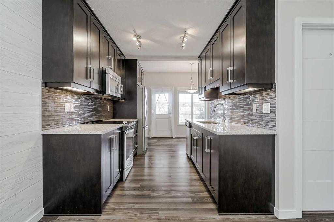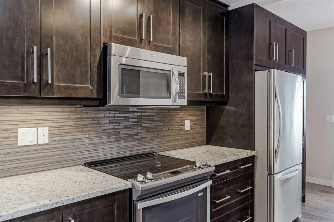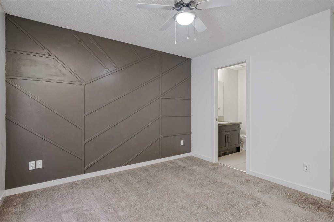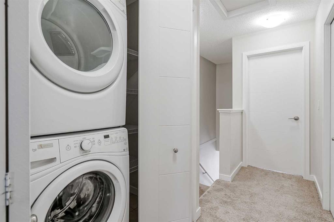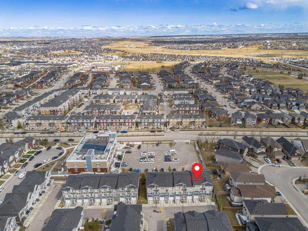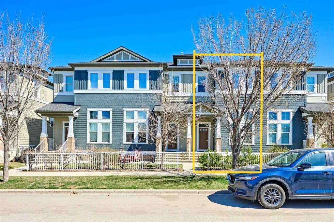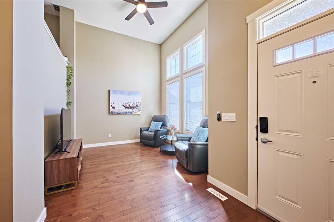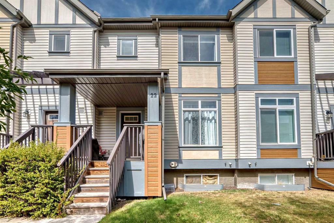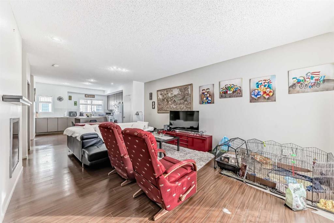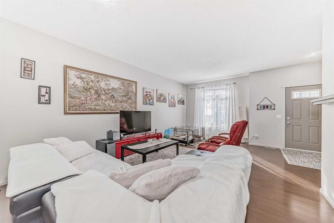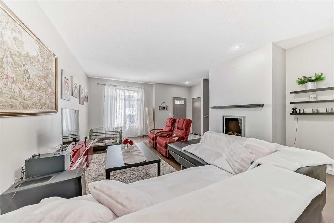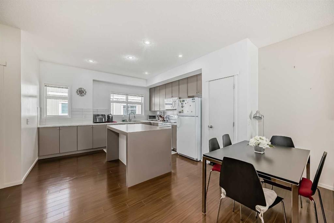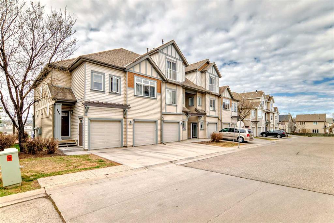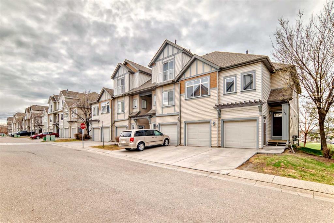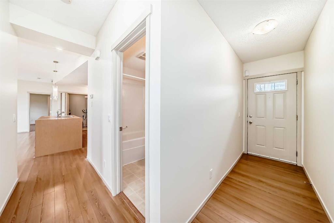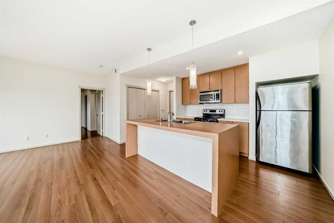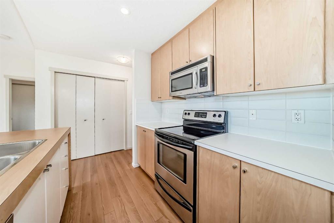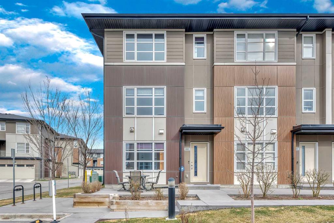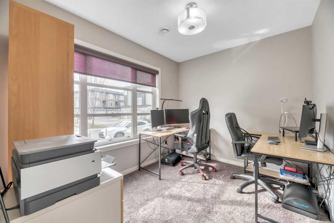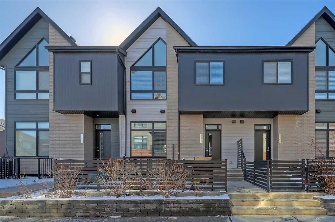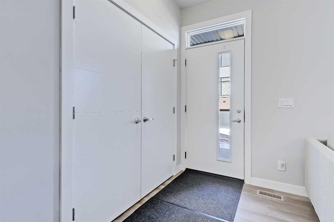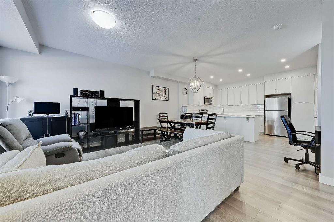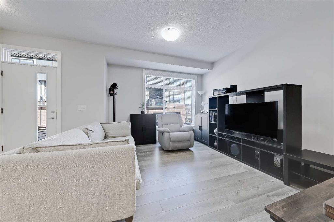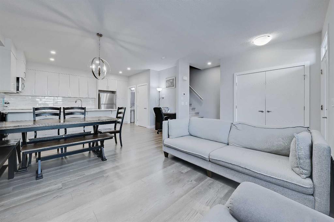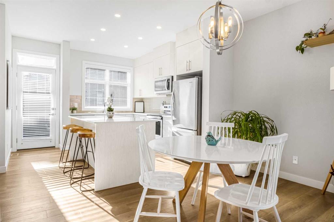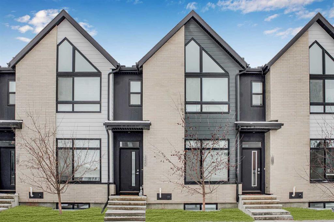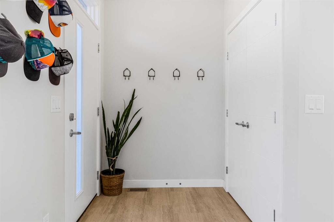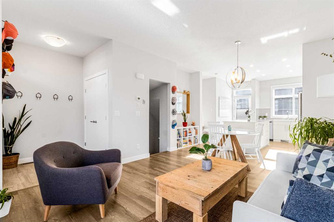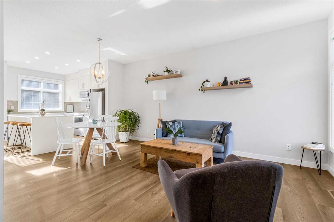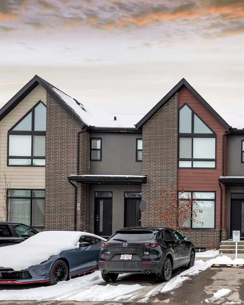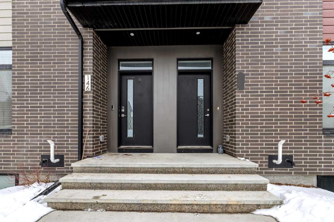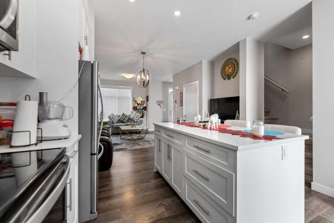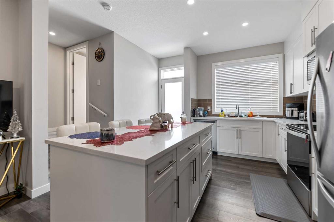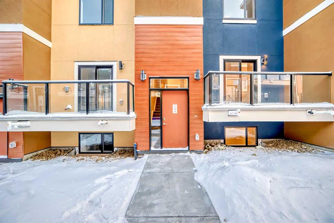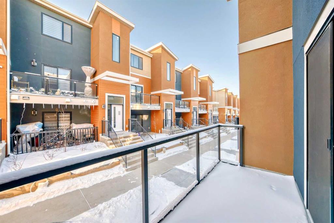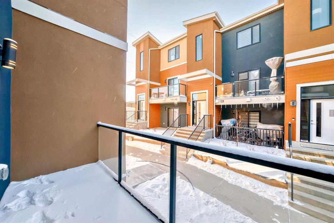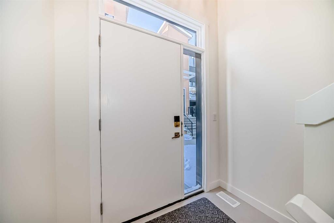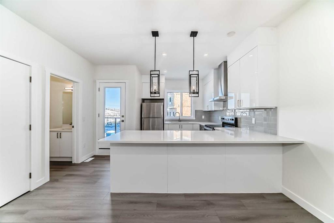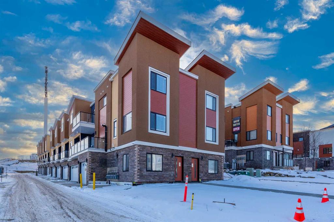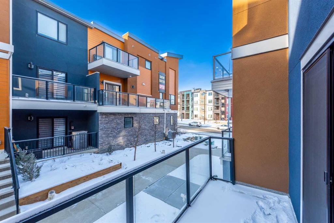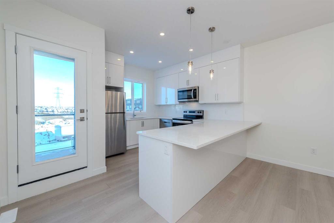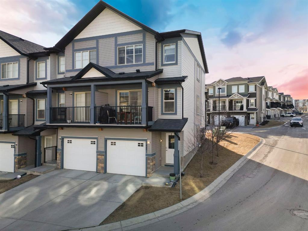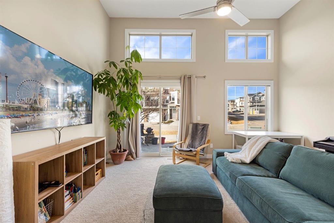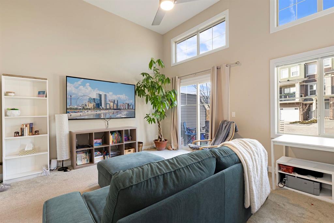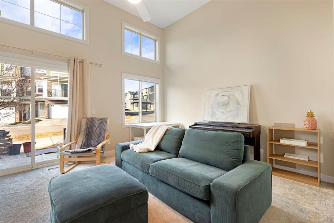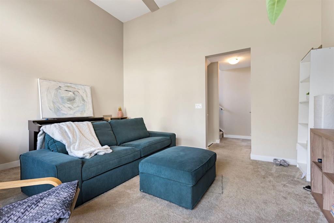804 Evansridge Common NW
Calgary T3P0P3
MLS® Number: A2215390
$ 450,000
2
BEDROOMS
2 + 1
BATHROOMS
1,285
SQUARE FEET
2014
YEAR BUILT
OPEN HOUSE - May 3 (12:00pm-2:00pm). Stunning two-bedroom townhome hits all the right notes, featuring a brilliant double primary suite layout that perfectly blends style, comfort, and functionality. From the moment you step inside, you'll love the rich, high-end laminate floors, sleek upgraded granite counters, and the fresh, welcoming vibe that instantly feels like home. The bright, open-concept main floor is a showstopper, anchored by a stylish galley kitchen that flows effortlessly into the spacious living area — perfect for relaxing evenings or entertaining friends. Step outside onto your private, east-facing balcony, sip your morning coffee, and take in the beautiful sunrise with no rear neighbours to interrupt your peace. Upstairs, two expansive primary bedrooms each boast their own spa-like ensuites and walk-in closets, plus easy access to the upstairs laundry (because who wants to haul laundry up and down stairs?). The oversized tandem garage is a dream — park two vehicles or create the ultimate storage haven for all your bikes, sports gear, and adventure equipment. Located just steps from schools, parks, shopping, playgrounds, and endless walking paths, this home offers unbeatable value in one of Calgary’s most welcoming neighbourhoods.
| COMMUNITY | Evanston |
| PROPERTY TYPE | Row/Townhouse |
| BUILDING TYPE | Five Plus |
| STYLE | 2 Storey |
| YEAR BUILT | 2014 |
| SQUARE FOOTAGE | 1,285 |
| BEDROOMS | 2 |
| BATHROOMS | 3.00 |
| BASEMENT | None |
| AMENITIES | |
| APPLIANCES | Dishwasher, Microwave, Refrigerator, Stove(s), Washer/Dryer, Window Coverings |
| COOLING | Central Air |
| FIREPLACE | N/A |
| FLOORING | Carpet, Ceramic Tile, Vinyl |
| HEATING | Forced Air |
| LAUNDRY | In Unit, Upper Level |
| LOT FEATURES | Back Yard, Few Trees, Landscaped, Lawn, Level, No Neighbours Behind, Street Lighting |
| PARKING | Double Garage Attached, Tandem |
| RESTRICTIONS | None Known |
| ROOF | Asphalt Shingle |
| TITLE | Fee Simple |
| BROKER | eXp Realty |
| ROOMS | DIMENSIONS (m) | LEVEL |
|---|---|---|
| Living Room | 11`3" x 15`9" | Main |
| Kitchen | 8`2" x 10`10" | Main |
| Dining Room | 6`6" x 8`5" | Main |
| Entrance | 3`10" x 4`9" | Main |
| 2pc Bathroom | 6`0" x 7`6" | Second |
| 3pc Ensuite bath | 6`6" x 7`11" | Upper |
| 4pc Ensuite bath | 6`5" x 7`9" | Upper |
| Bedroom - Primary | 11`2" x 11`7" | Upper |
| Bedroom | 11`2" x 11`10" | Upper |
| Laundry | 2`10" x 5`3" | Upper |


