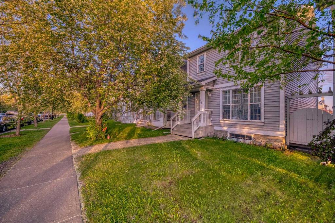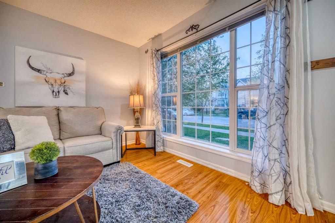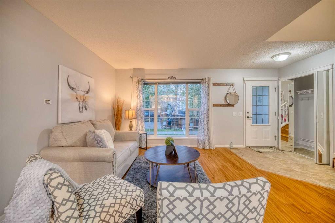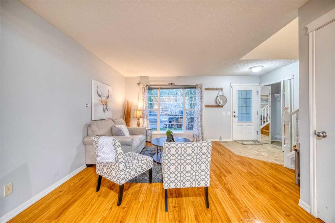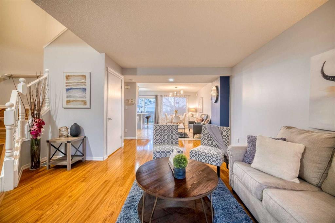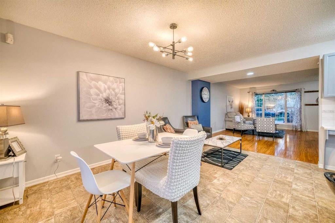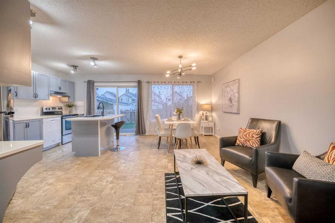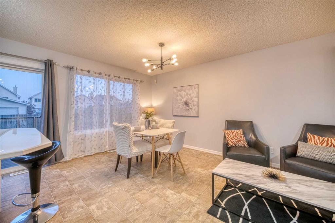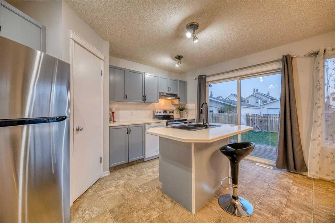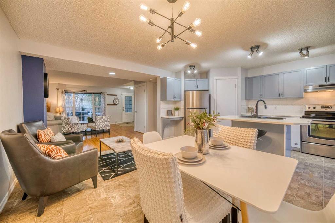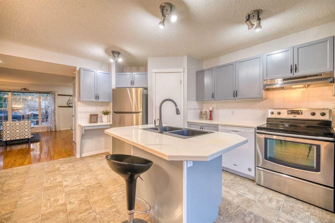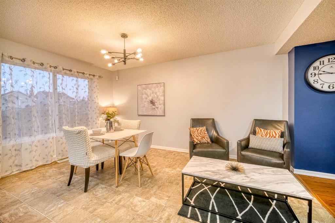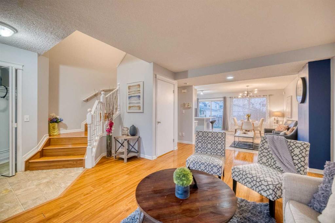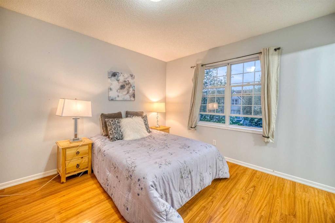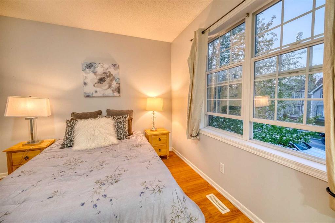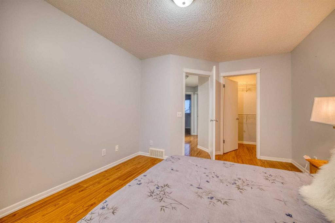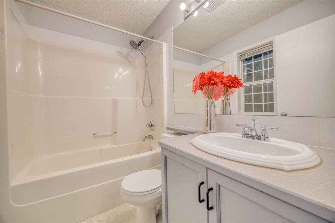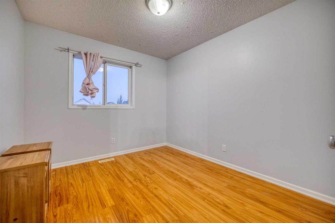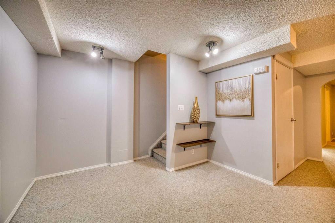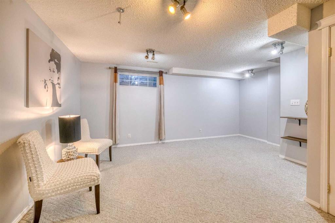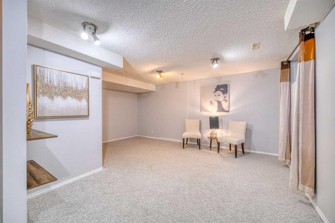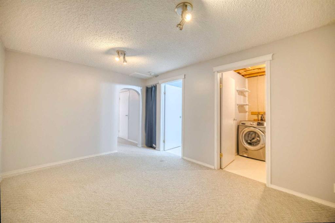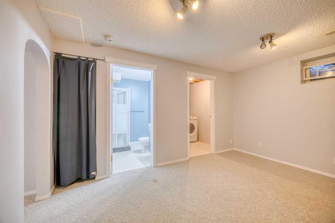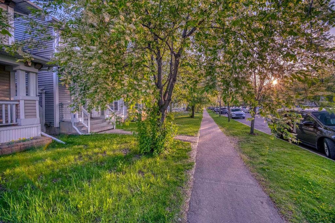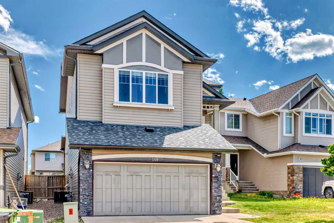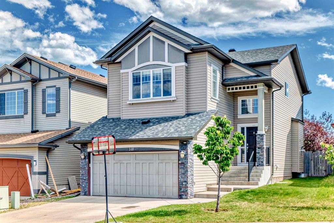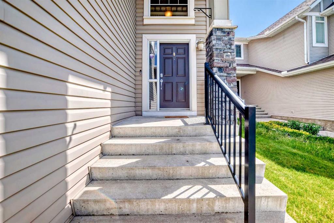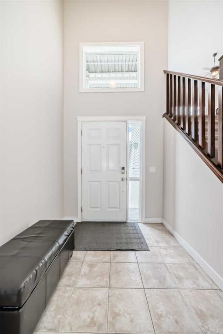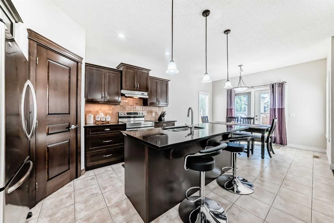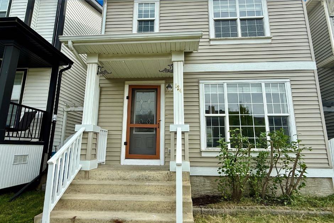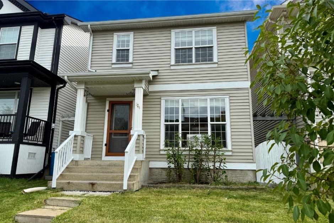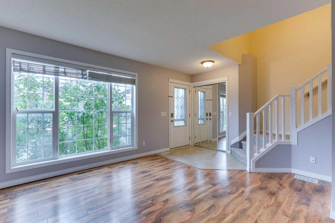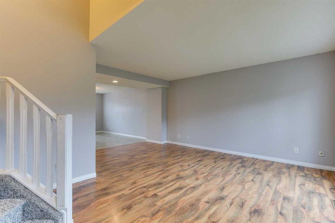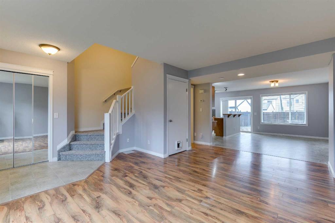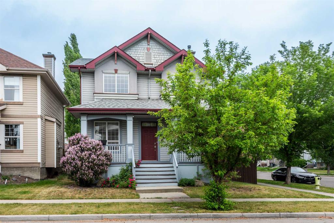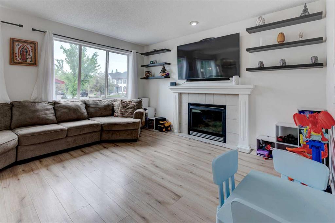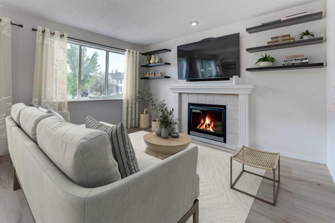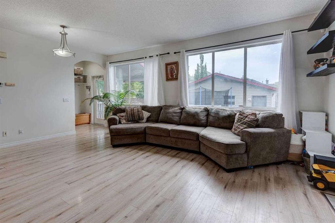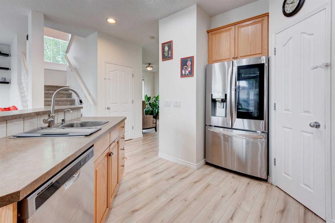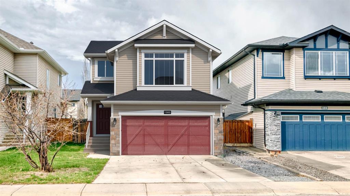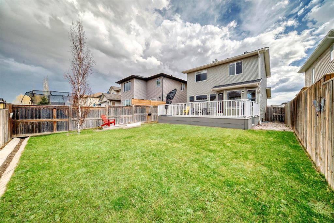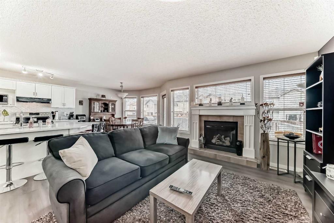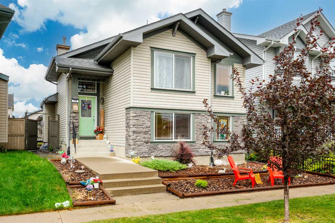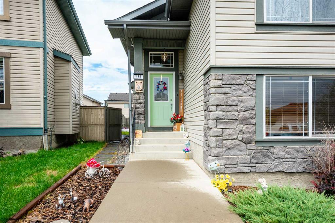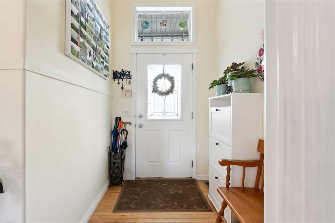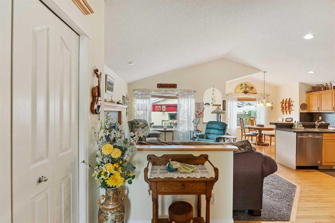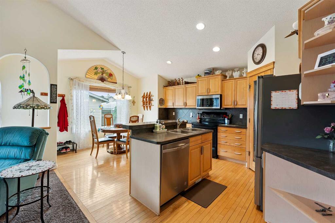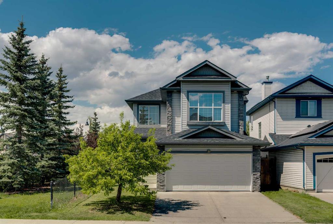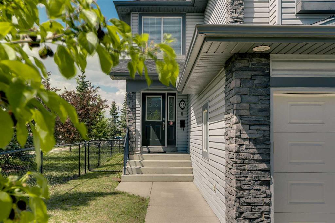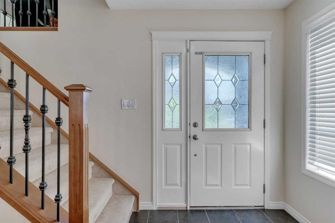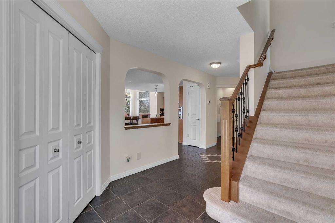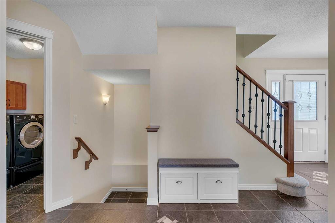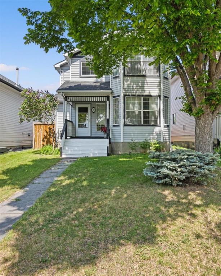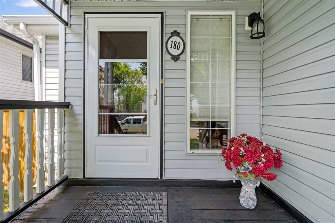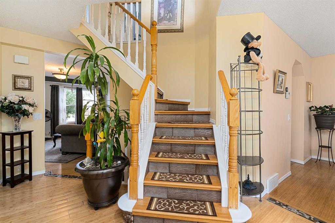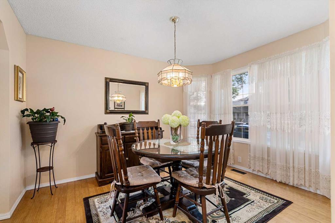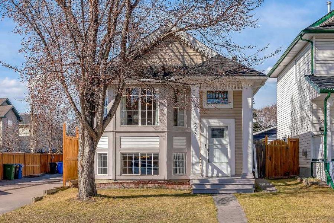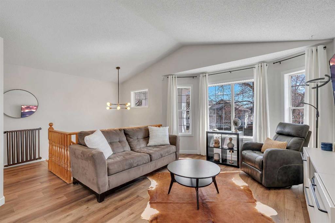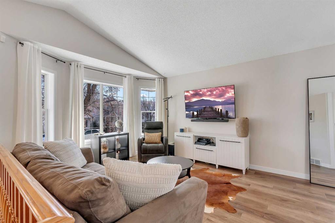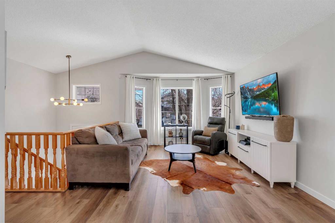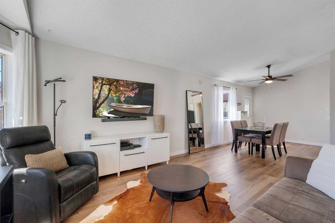81 Prestwick Avenue SE
Calgary T2Z 3W7
MLS® Number: A2223801
$ 559,999
3
BEDROOMS
3 + 1
BATHROOMS
1,337
SQUARE FEET
2000
YEAR BUILT
**OPEN HOUSE :1-4PM SUNDAY , JUNE 22,2025**Welcome to this beautifully maintained 2-storey gem that shows 12/10 – just like new! Featuring 3 bedrooms, 3.5 baths, and a professionally developed basement, this home offers over 2,000 sq ft of total living space. The main floor boasts a bright open-concept layout, a spacious kitchen with island and dining nook, and access to a sunny south-facing backyard with a 10x8 deck – perfect for entertaining. Upstairs, you’ll find 3 generous bedrooms including a primary suite with walk-in closet and 4-piece ensuite. The basement offers a large rec room, den (can be used as guest bedroom), and full 3-piece bath. Freshly painted and meticulously cared for, this home is truly move-in ready. Located just minutes from schools, parks, playgrounds, shopping, transit, and more. Community fee is only $226/year. Don’t miss this incredible opportunity – perfect for families or first-time buyers. A must-see!
| COMMUNITY | McKenzie Towne |
| PROPERTY TYPE | Detached |
| BUILDING TYPE | House |
| STYLE | 2 Storey |
| YEAR BUILT | 2000 |
| SQUARE FOOTAGE | 1,337 |
| BEDROOMS | 3 |
| BATHROOMS | 4.00 |
| BASEMENT | Finished, Full |
| AMENITIES | |
| APPLIANCES | Dishwasher, Dryer, Electric Stove, Range Hood, Refrigerator, Washer |
| COOLING | None |
| FIREPLACE | N/A |
| FLOORING | Carpet, Laminate, Linoleum |
| HEATING | Forced Air, Natural Gas |
| LAUNDRY | Lower Level |
| LOT FEATURES | Back Lane, Back Yard, Landscaped, Private |
| PARKING | Alley Access, Off Street, Rear Drive, Unpaved |
| RESTRICTIONS | See Remarks |
| ROOF | Asphalt Shingle |
| TITLE | Fee Simple |
| BROKER | Homecare Realty Ltd. |
| ROOMS | DIMENSIONS (m) | LEVEL |
|---|---|---|
| Family Room | 17`6" x 14`7" | Lower |
| Den | 10`11" x 10`11" | Lower |
| Laundry | 7`2" x 5`10" | Lower |
| 3pc Bathroom | 7`2" x 5`5" | Lower |
| Foyer | 7`4" x 5`3" | Main |
| Kitchen | 14`6" x 11`3" | Main |
| Living Room | 17`10" x 11`5" | Main |
| Dining Room | 15`1" x 8`2" | Main |
| 2pc Bathroom | 5`8" x 5`1" | Main |
| Bedroom - Primary | 10`11" x 10`11" | Upper |
| Bedroom | 10`5" x 9`3" | Upper |
| Bedroom | 10`5" x 9`3" | Upper |
| 4pc Ensuite bath | 7`6" x 4`11" | Upper |
| Walk-In Closet | 6`8" x 5`4" | Upper |
| 4pc Bathroom | 7`6" x 4`11" | Upper |

