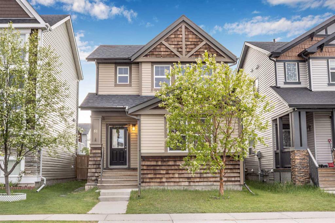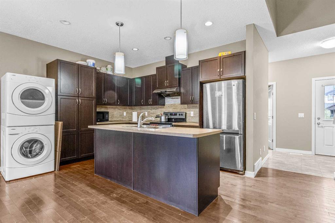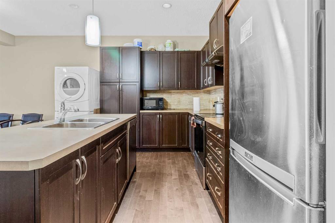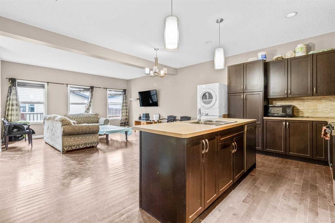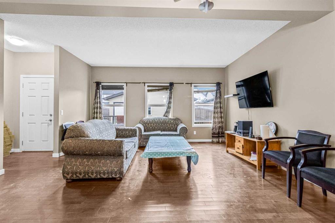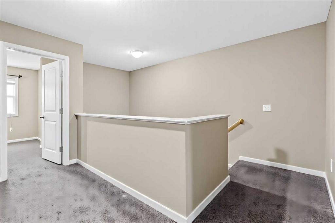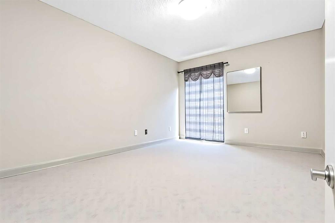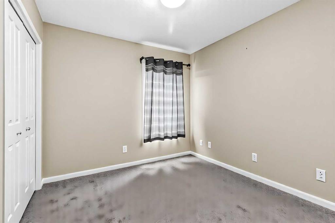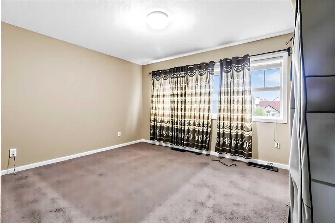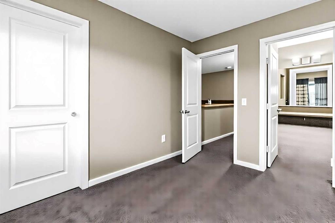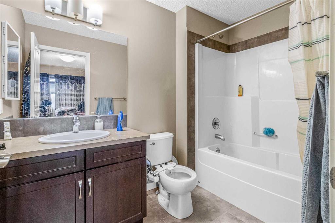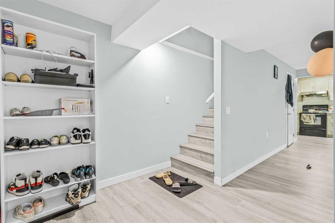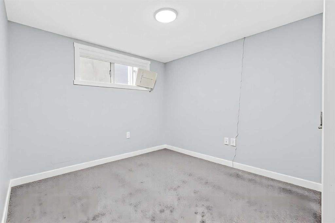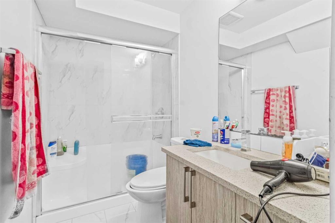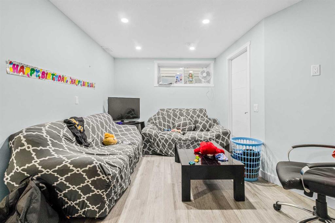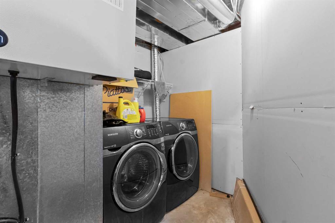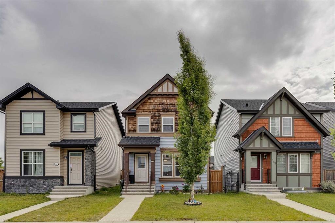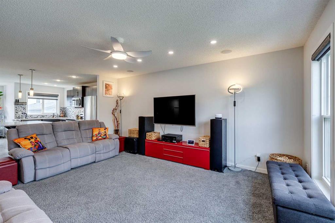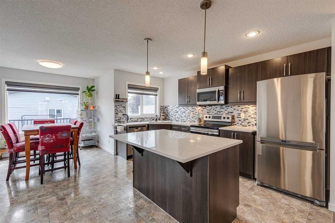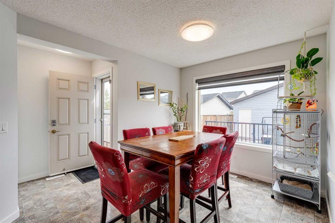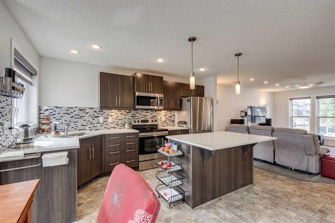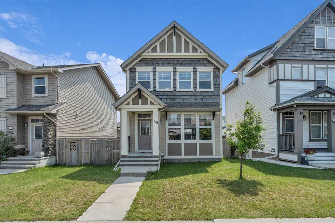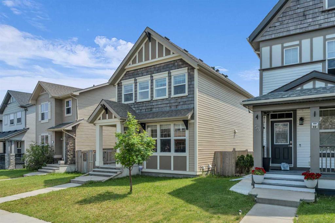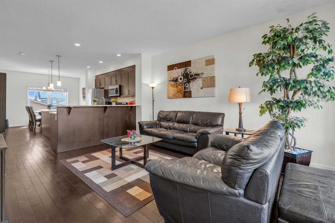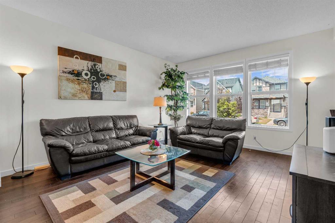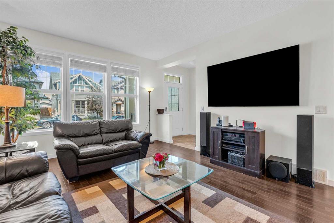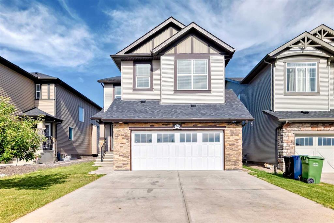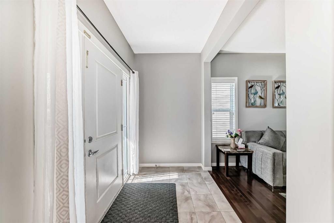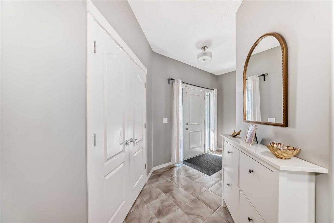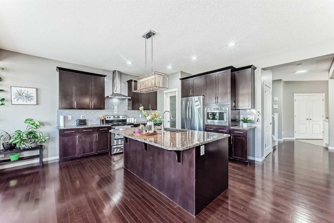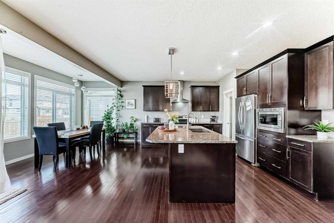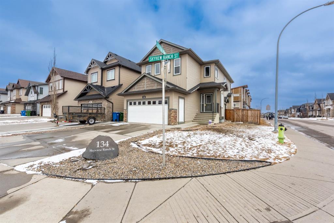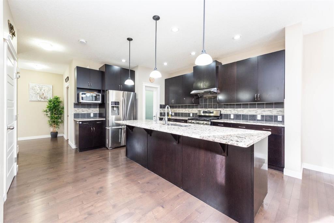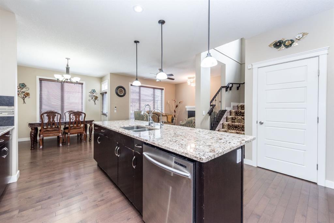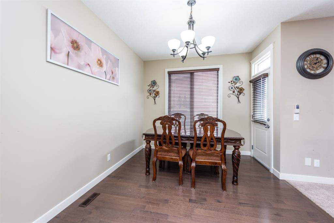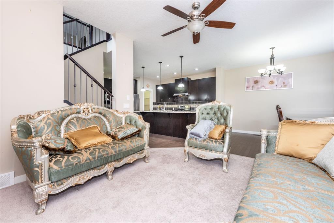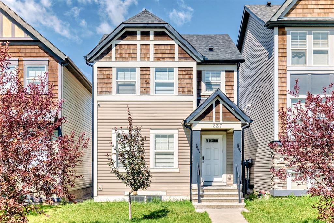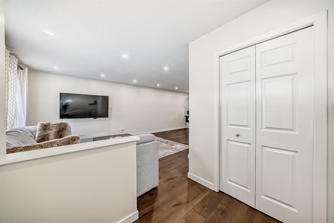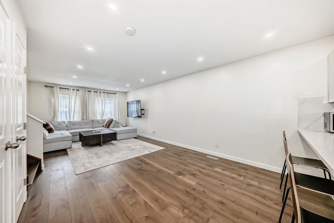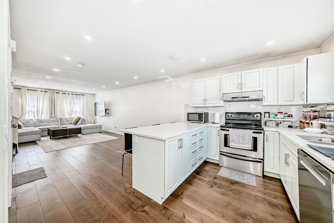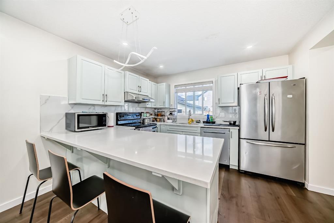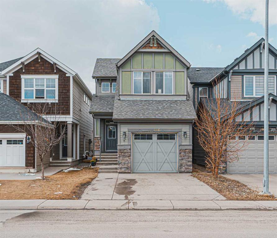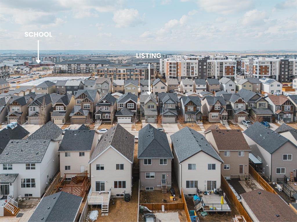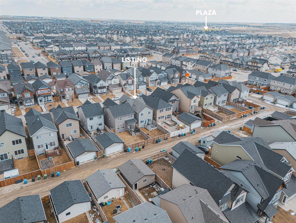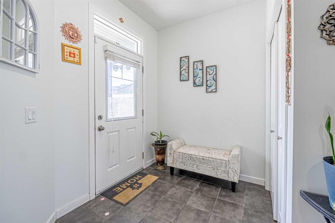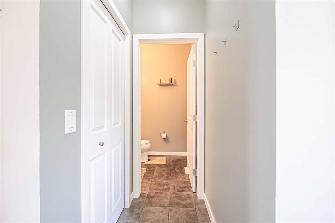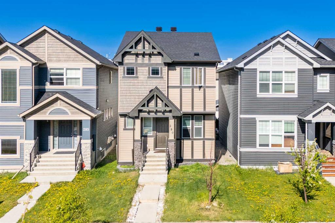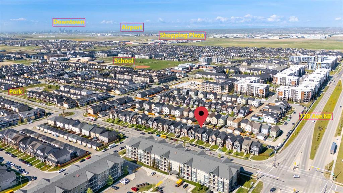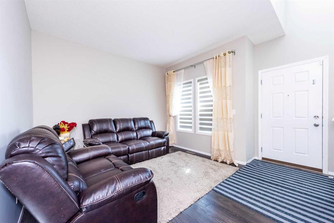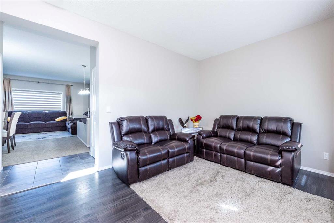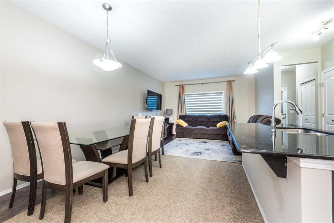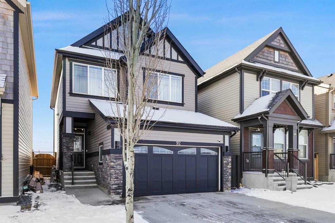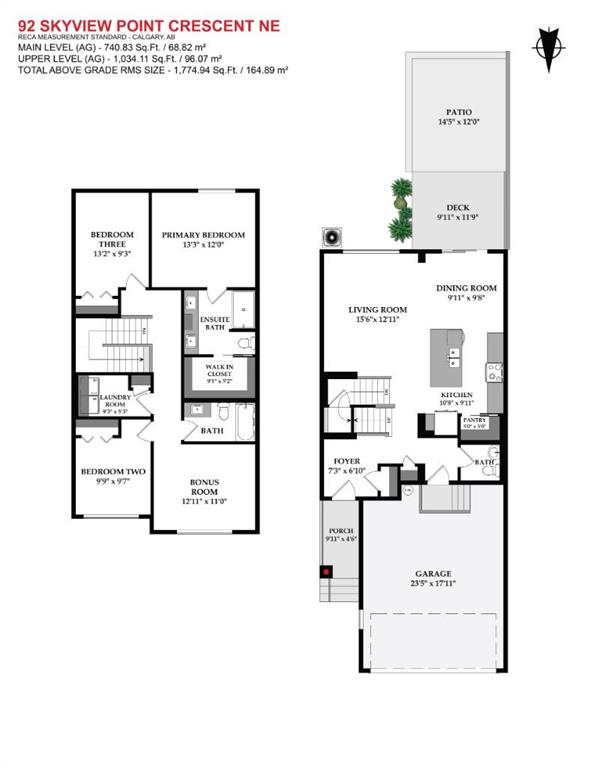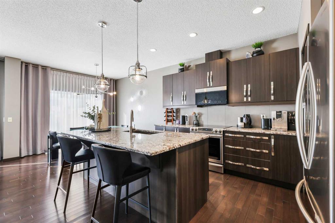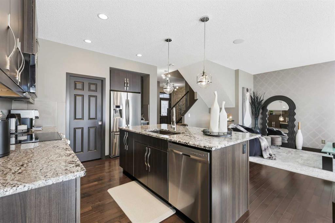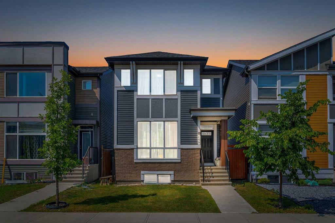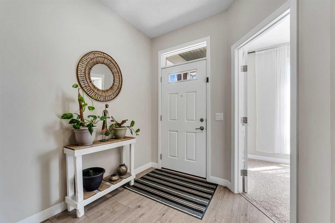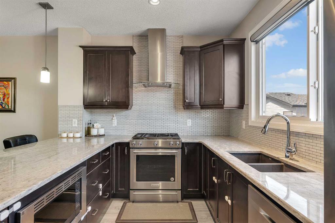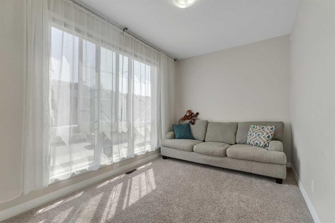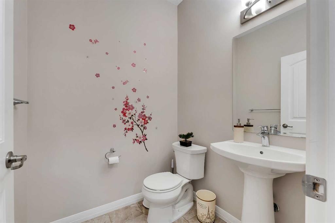81 Skyview Ranch Boulevard NE
Calgary T3N0G8
MLS® Number: A2223483
$ 675,000
6
BEDROOMS
4 + 0
BATHROOMS
1,691
SQUARE FEET
2013
YEAR BUILT
Great property in Skyview, walking distance to Sky School, shopping, parks, playground and more. This house features a bedroom and full washroom on the main floor as well as an open concept kitchen with family room and a dining area. Upstairs, it has a spacious master bedroom with its own 4pc ensuite, 2 additional bedrooms and another 4pc washroom. In the basement, you will find a fully finished 2 bedroom suite with a separate entrance and kitchen. The backyard is fully landscaped and fenced with a deck. It also comes with an oversized garage on the back which will easily fit 2 cars and can be used for additional storage. This won't last long! Call your favorite realtor today to book a private showing !!
| COMMUNITY | Skyview Ranch |
| PROPERTY TYPE | Detached |
| BUILDING TYPE | House |
| STYLE | 2 Storey |
| YEAR BUILT | 2013 |
| SQUARE FOOTAGE | 1,691 |
| BEDROOMS | 6 |
| BATHROOMS | 4.00 |
| BASEMENT | Finished, Full |
| AMENITIES | |
| APPLIANCES | Dishwasher, Electric Range, Range Hood, Refrigerator, Washer/Dryer |
| COOLING | None |
| FIREPLACE | N/A |
| FLOORING | Carpet, Vinyl |
| HEATING | Central |
| LAUNDRY | In Basement, In Kitchen, Main Level |
| LOT FEATURES | Back Lane, Back Yard |
| PARKING | Double Garage Detached |
| RESTRICTIONS | Restrictive Covenant |
| ROOF | Asphalt Shingle |
| TITLE | Fee Simple |
| BROKER | Royal LePage METRO |
| ROOMS | DIMENSIONS (m) | LEVEL |
|---|---|---|
| 3pc Bathroom | 8`6" x 5`1" | Basement |
| Bedroom | 10`1" x 10`9" | Basement |
| Bedroom | 12`5" x 9`8" | Basement |
| Kitchen | 9`5" x 7`1" | Basement |
| Game Room | 19`10" x 22`7" | Basement |
| Furnace/Utility Room | 12`2" x 7`5" | Basement |
| 4pc Bathroom | 8`5" x 5`10" | Main |
| Bedroom | 13`8" x 9`7" | Main |
| Kitchen | 16`11" x 11`0" | Main |
| Living Room | 16`11" x 16`9" | Main |
| 4pc Bathroom | 5`8" x 8`3" | Upper |
| 4pc Ensuite bath | 9`1" x 5`9" | Upper |
| Bedroom | 8`11" x 11`5" | Upper |
| Bedroom - Primary | 13`8" x 11`5" | Upper |
| Bedroom | 9`3" x 11`5" | Upper |
| Walk-In Closet | 6`11" x 6`1" | Upper |

