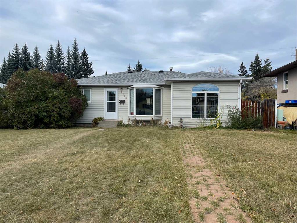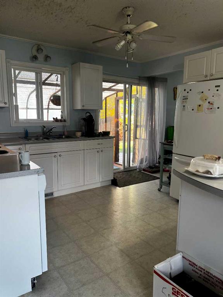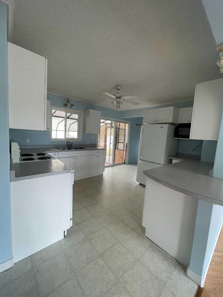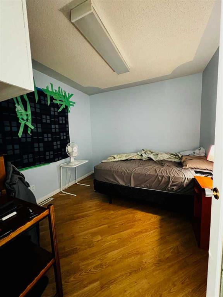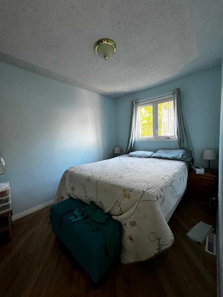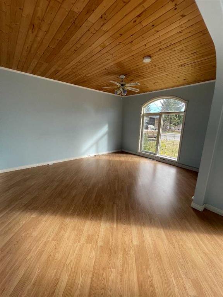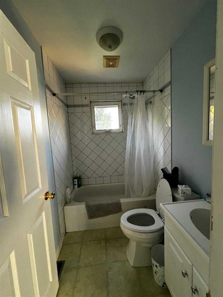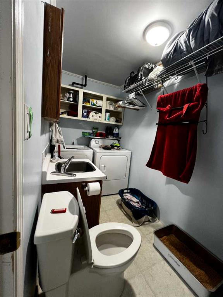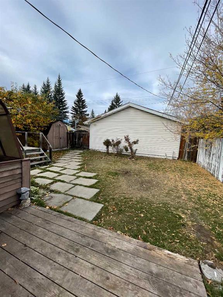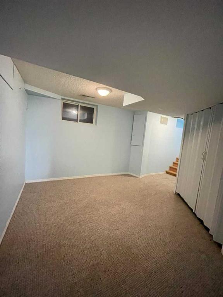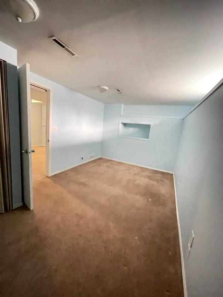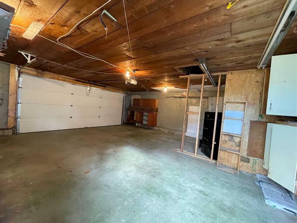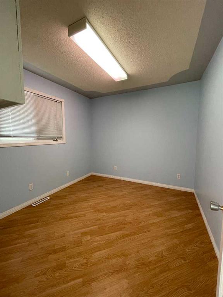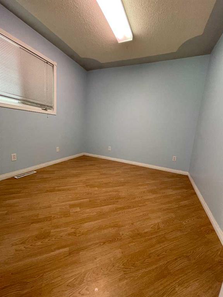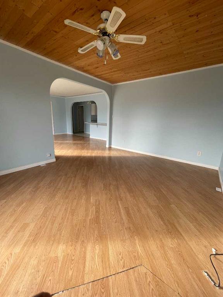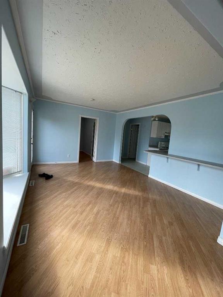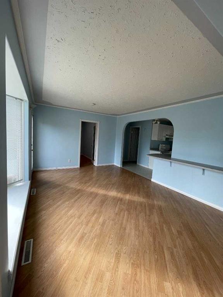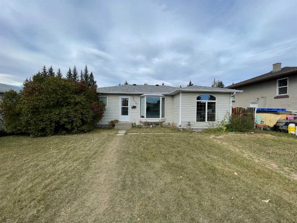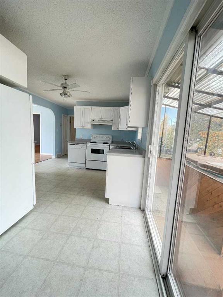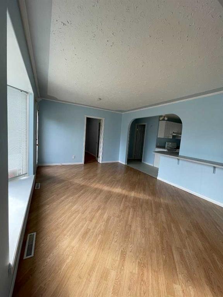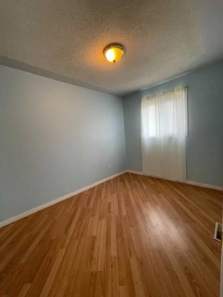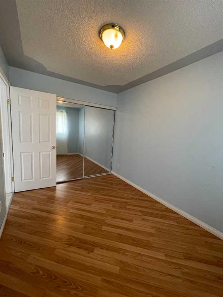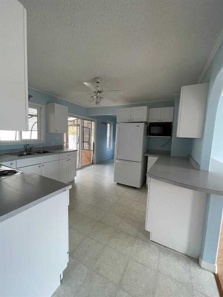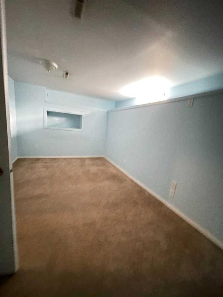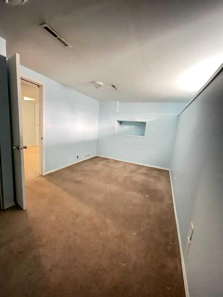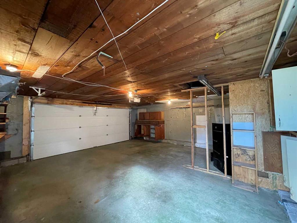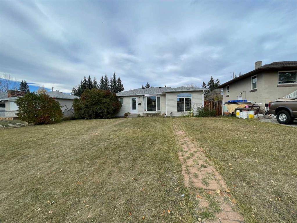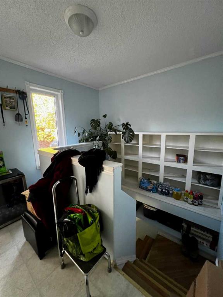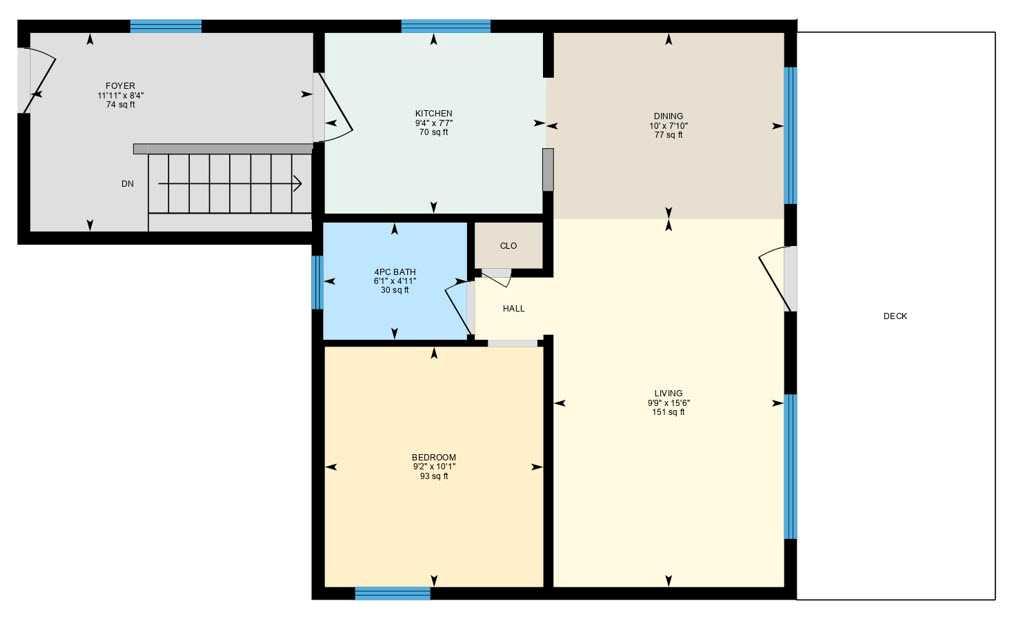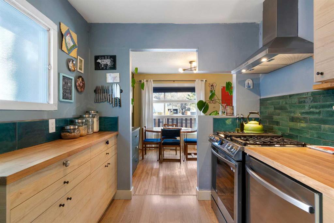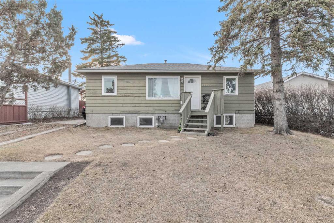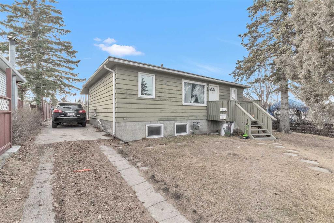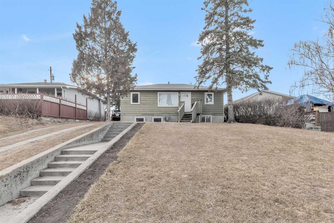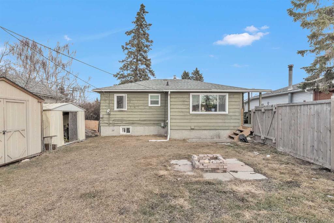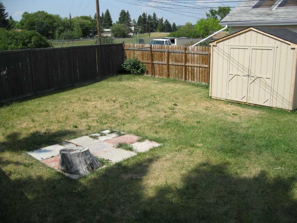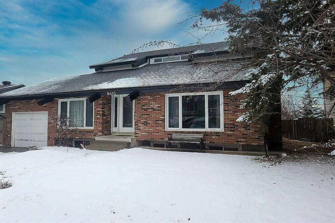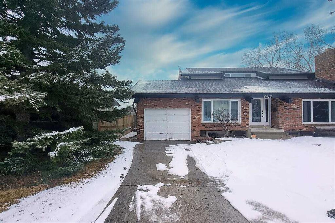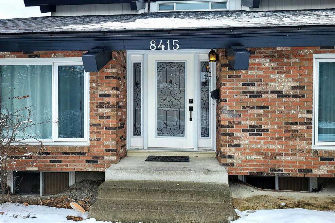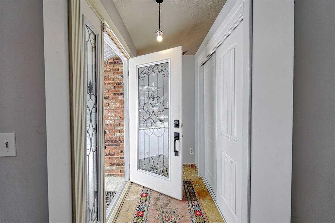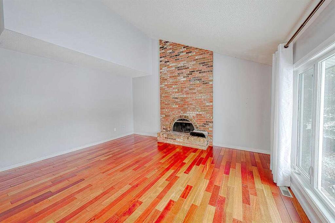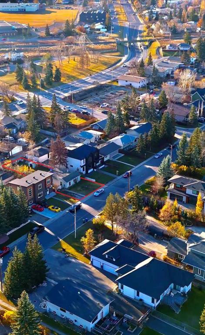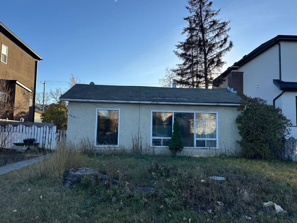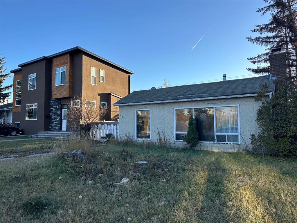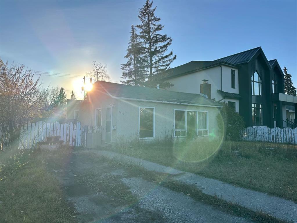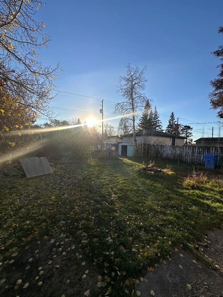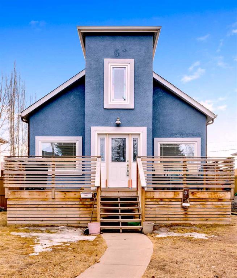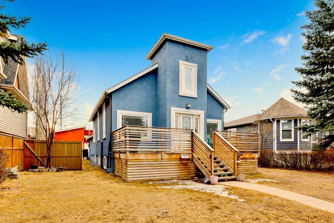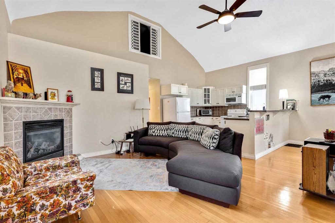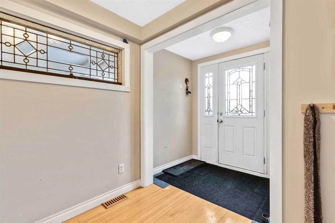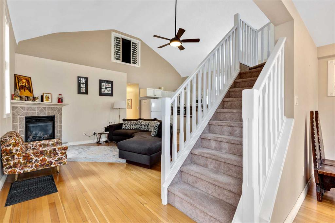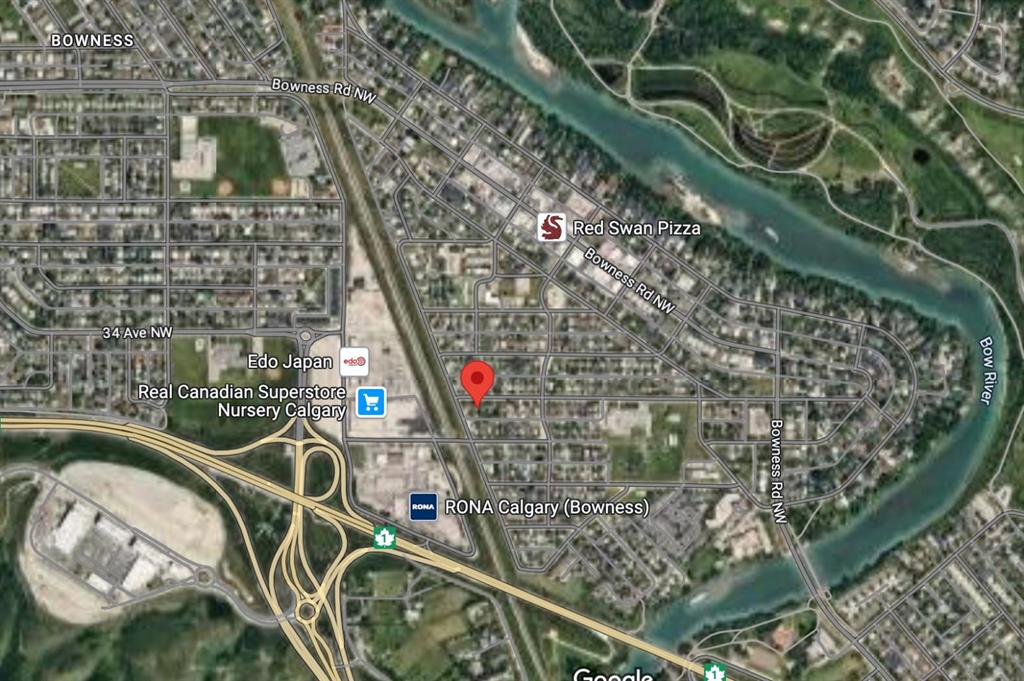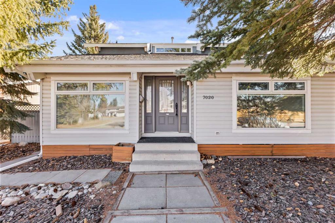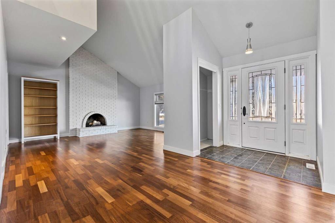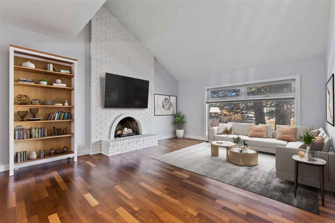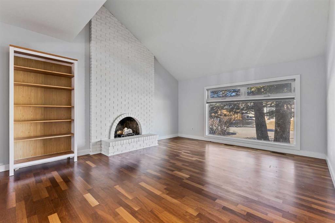8140 47 Avenue NW
Calgary T3B 1Z5
MLS® Number: A2192974
$ 625,000
3
BEDROOMS
1 + 1
BATHROOMS
1,010
SQUARE FEET
1953
YEAR BUILT
50' x 120' FLAT LOT. Charming Bungalow on Full Lot with an oversized Double Detached Garage on a Quiet Street. This lovely bungalow offers two bedrooms and 1.5 bathrooms on the main level. The fully finished lower level includes an additional spacious bedroom and a rec room, perfect for extra living space. It is located within walking distance of schools at all levels and just a short drive to the Children’s Hospital, Foothills Hospital, and Crowfoot Crossing – C-train stop. A Fantastic Opportunity Bowness is thriving! Call your favourite REALTOR today to book a private viewing.
| COMMUNITY | Bowness |
| PROPERTY TYPE | Detached |
| BUILDING TYPE | House |
| STYLE | Bungalow |
| YEAR BUILT | 1953 |
| SQUARE FOOTAGE | 1,010 |
| BEDROOMS | 3 |
| BATHROOMS | 2.00 |
| BASEMENT | Finished, Full |
| AMENITIES | |
| APPLIANCES | Dishwasher, Electric Stove, Range Hood, Refrigerator |
| COOLING | None |
| FIREPLACE | N/A |
| FLOORING | Laminate, Linoleum |
| HEATING | Forced Air, Natural Gas |
| LAUNDRY | Laundry Room, Main Level |
| LOT FEATURES | Back Lane, Back Yard, Level, Rectangular Lot |
| PARKING | Double Garage Detached |
| RESTRICTIONS | None Known |
| ROOF | Asphalt Shingle |
| TITLE | Fee Simple |
| BROKER | RE/MAX Real Estate (Mountain View) |
| ROOMS | DIMENSIONS (m) | LEVEL |
|---|---|---|
| Bedroom | 11`0" x 18`0" | Basement |
| 4pc Bathroom | 0`0" x 0`0" | Main |
| 2pc Bathroom | 0`0" x 0`0" | Main |
| Bedroom | 9`3" x 9`11" | Main |
| Kitchen | 11`4" x 9`11" | Main |
| Bedroom - Primary | 8`0" x 11`6" | Main |
| Dining Room | 11`6" x 15`4" | Main |
| Living Room | 14`0" x 11`4" | Main |

