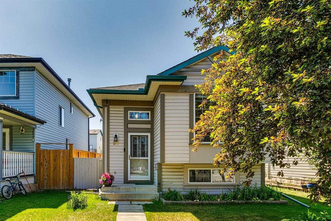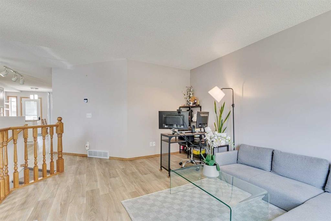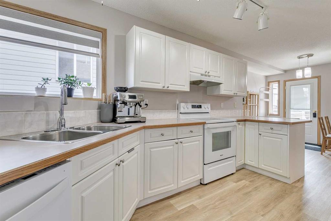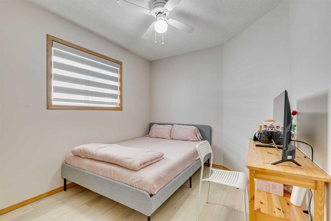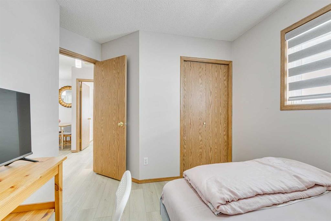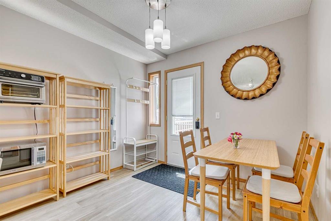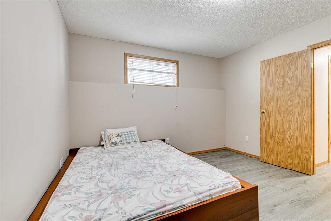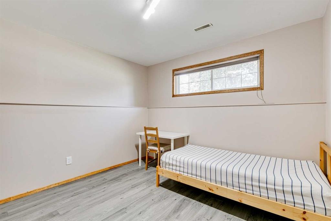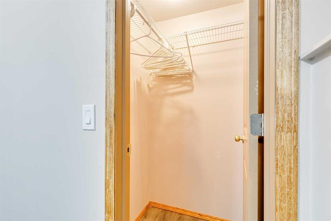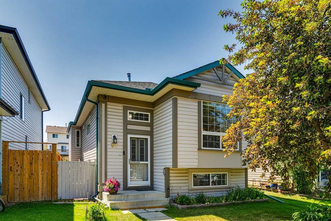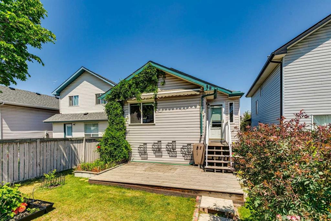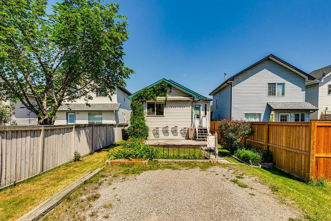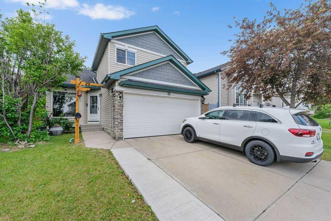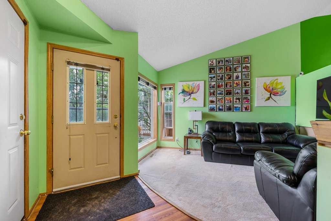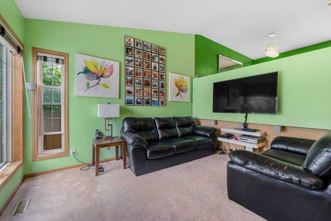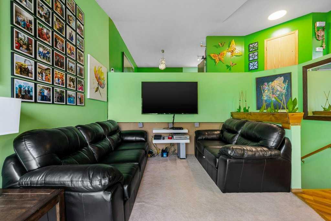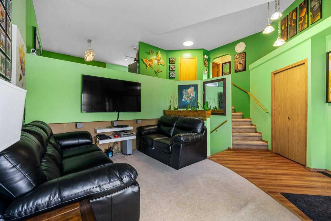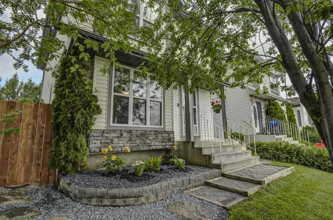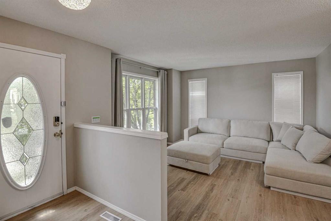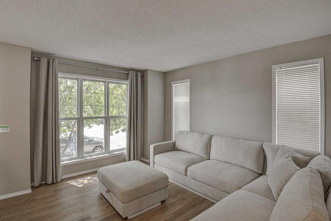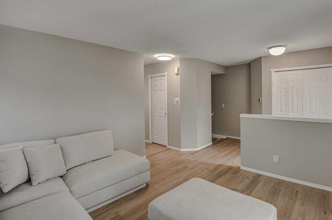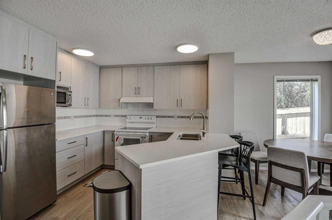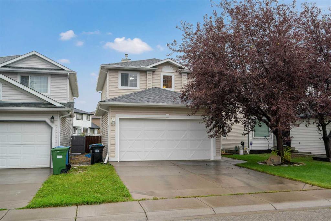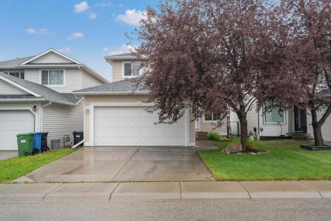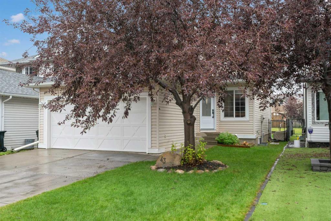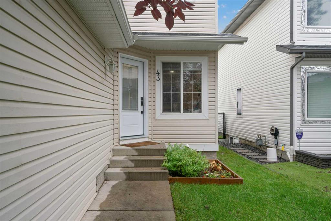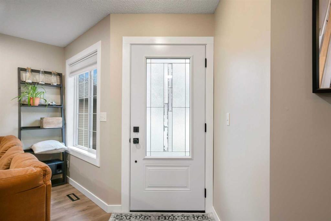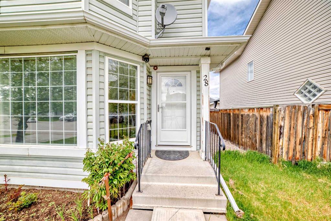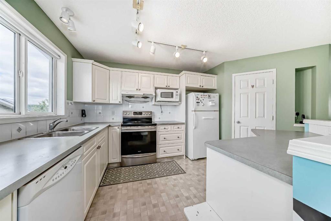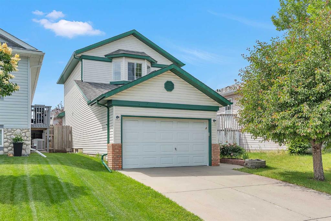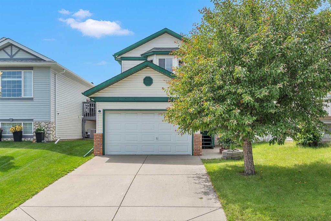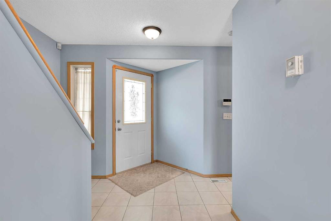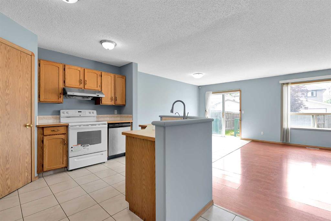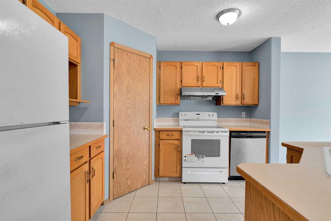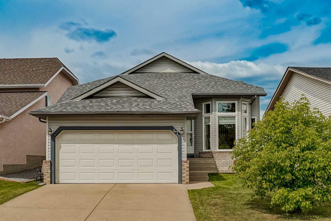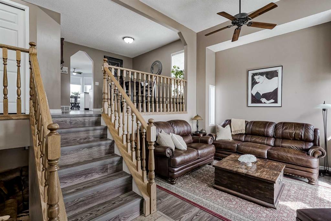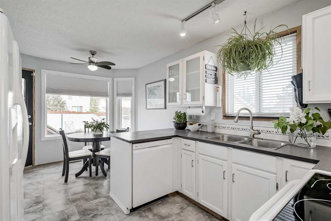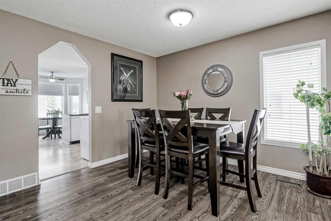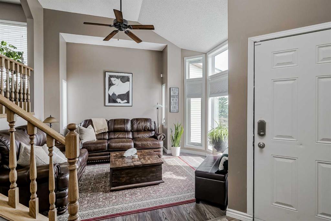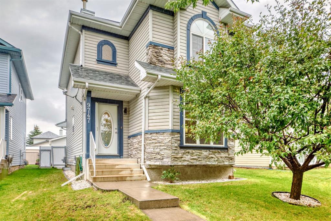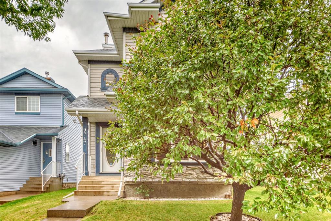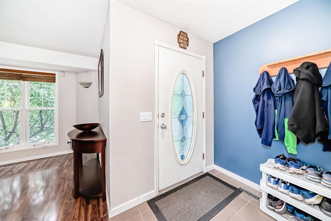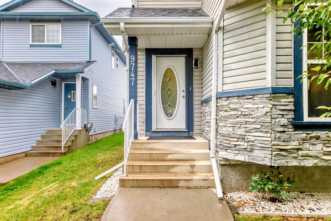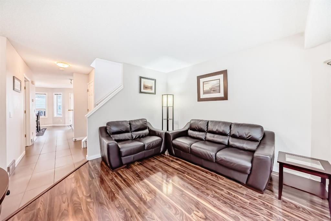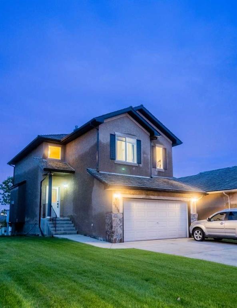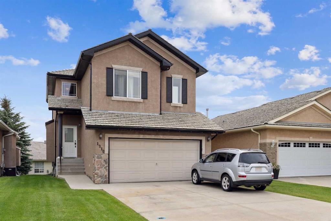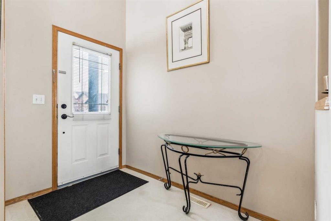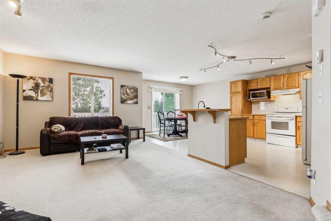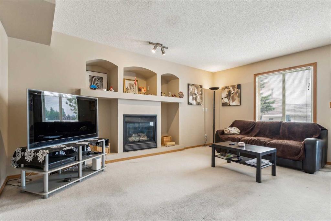87 Country Hills Drive NW
Calgary T3K 4S3
MLS® Number: A2231893
$ 525,000
4
BEDROOMS
2 + 0
BATHROOMS
872
SQUARE FEET
1997
YEAR BUILT
Welcome to this inviting and well-cared-for home that blends comfort, style, and versatility. The main floor features two generously sized bedrooms, a bright living room with a large front window that fills the space with natural light, a functional kitchen and dining area, and a full 4-piece bathroom. Fresh neutral tones, new luxury vinyl plank flooring, and updated window coverings throughout create a modern and welcoming atmosphere. The basement includes an illegal suite with two additional bedrooms, a kitchenette, shared laundry, and a 4-piece bath—offering flexible living space for extended family or guests. Recent updates include a new roof, new siding, new flooring, and new window coverings, providing peace of mind and added value. Outside, you’ll find a lovely backyard with a garden and a convenient parking pad. Ideally located within walking distance to schools and the Country Hills Golf Club, and offering quick access to both Stoney Trail and Deerfoot Trail, this home combines everyday convenience with great potential—perfect for homeowners or investors alike.
| COMMUNITY | Country Hills |
| PROPERTY TYPE | Detached |
| BUILDING TYPE | House |
| STYLE | Bungalow |
| YEAR BUILT | 1997 |
| SQUARE FOOTAGE | 872 |
| BEDROOMS | 4 |
| BATHROOMS | 2.00 |
| BASEMENT | Finished, Full, Suite |
| AMENITIES | |
| APPLIANCES | Dishwasher, Dryer, Electric Stove, Range Hood, Refrigerator, Washer, Window Coverings |
| COOLING | None |
| FIREPLACE | N/A |
| FLOORING | Vinyl Plank |
| HEATING | Forced Air, Natural Gas |
| LAUNDRY | Laundry Room |
| LOT FEATURES | Rectangular Lot |
| PARKING | Parking Pad |
| RESTRICTIONS | Easement Registered On Title, Restrictive Covenant |
| ROOF | Asphalt Shingle |
| TITLE | Fee Simple |
| BROKER | RE/MAX First |
| ROOMS | DIMENSIONS (m) | LEVEL |
|---|---|---|
| Kitchenette | 5`6" x 8`4" | Basement |
| Bedroom | 11`10" x 12`0" | Basement |
| Bedroom | 10`8" x 9`5" | Basement |
| 4pc Bathroom | 0`0" x 0`0" | Basement |
| 4pc Bathroom | 0`0" x 0`0" | Main |
| Bedroom - Primary | 11`0" x 11`6" | Main |
| Bedroom | 8`11" x 10`6" | Main |
| Kitchen | 9`9" x 13`0" | Main |
| Dining Room | 9`7" x 8`11" | Main |
| Living Room | 12`2" x 14`5" | Main |

