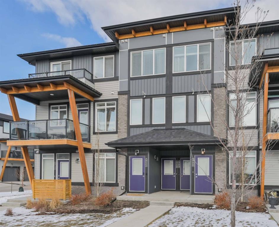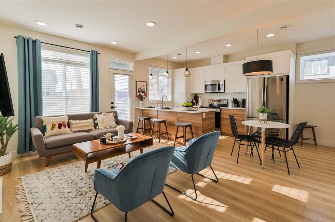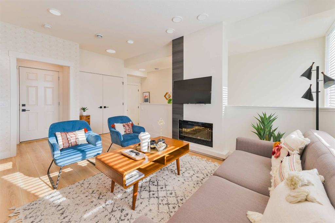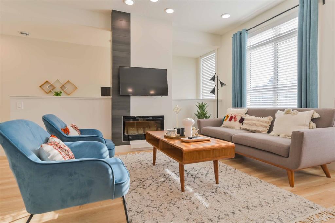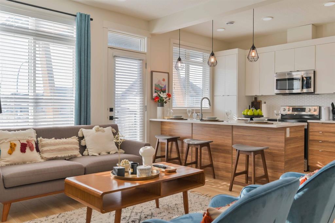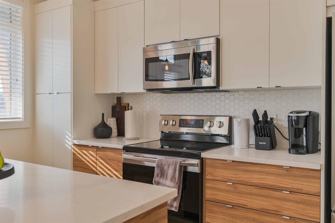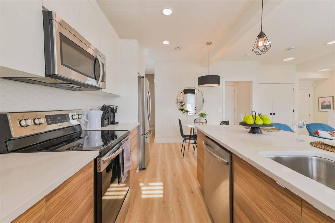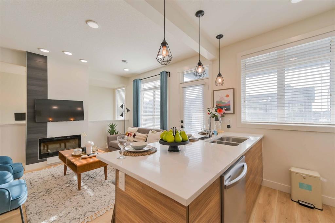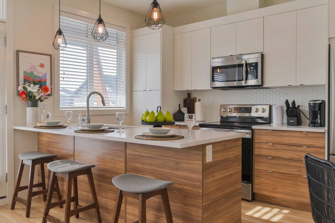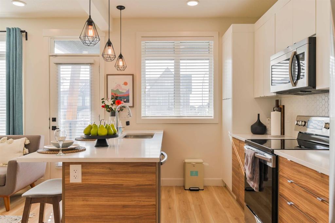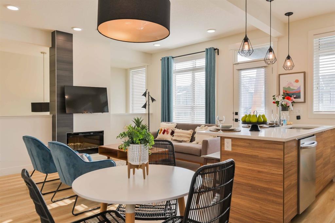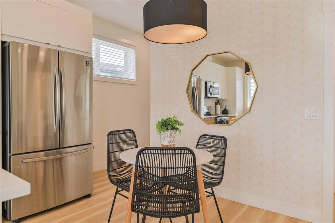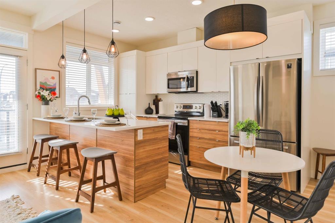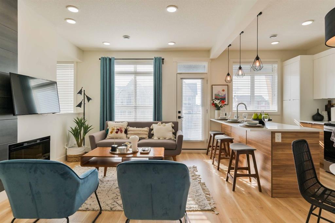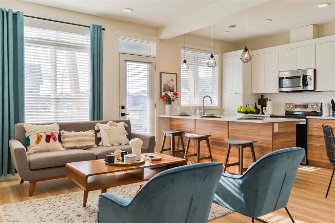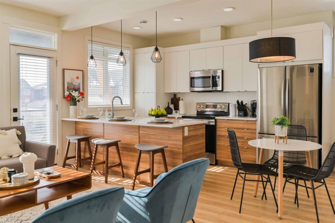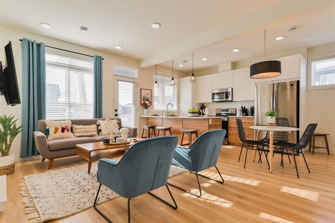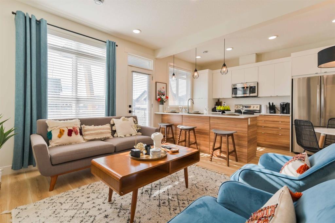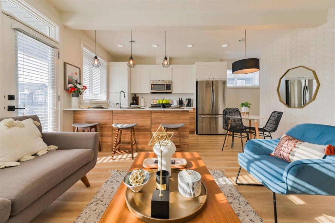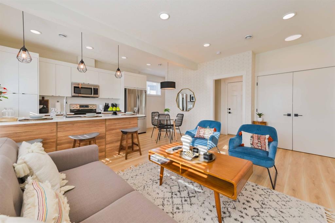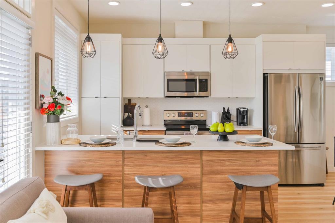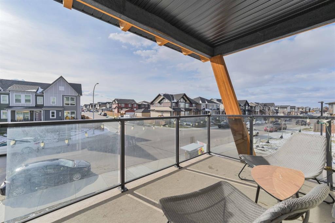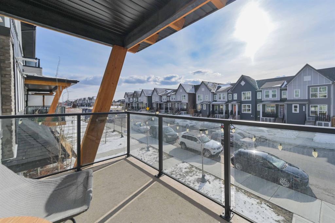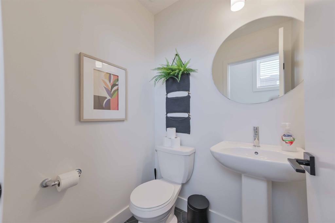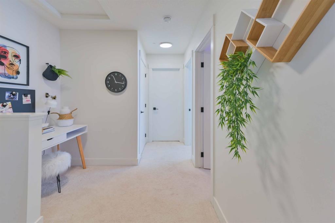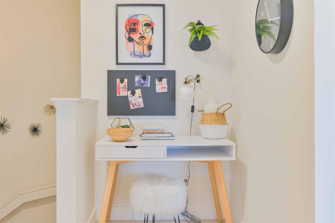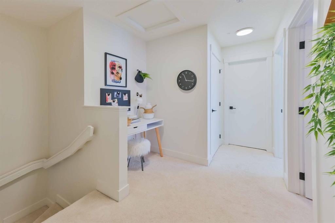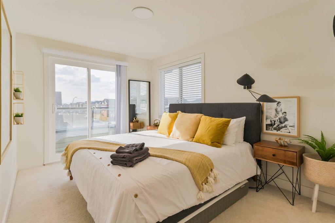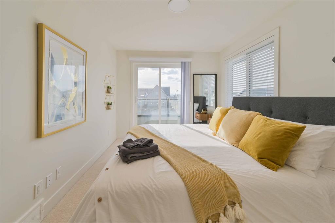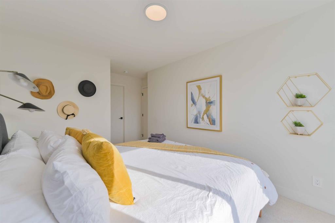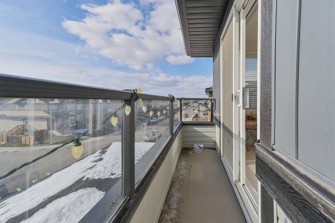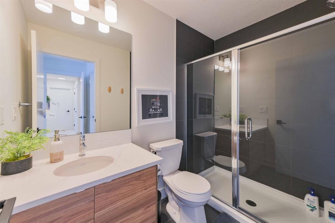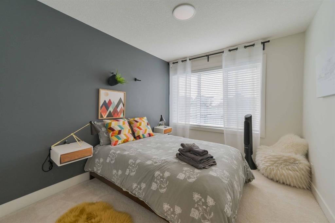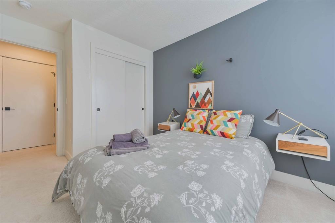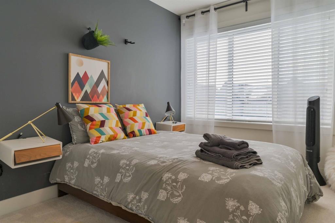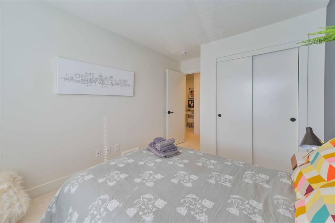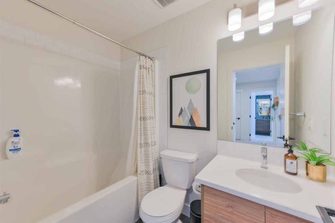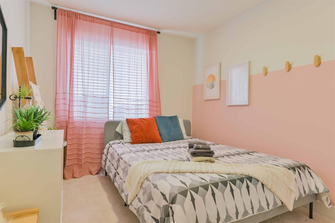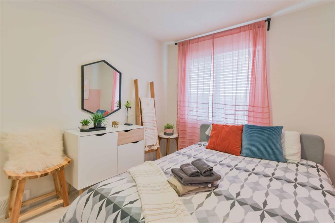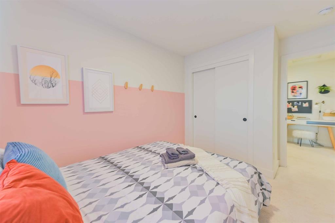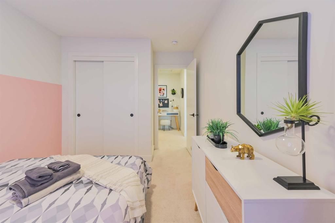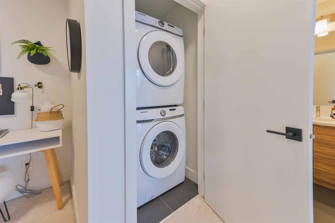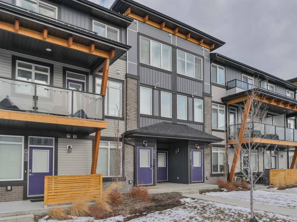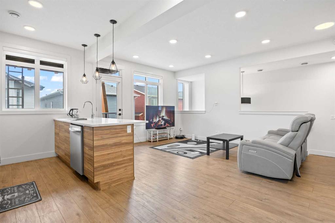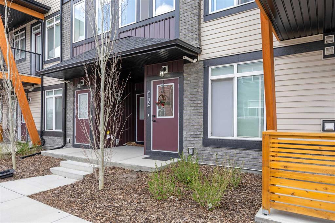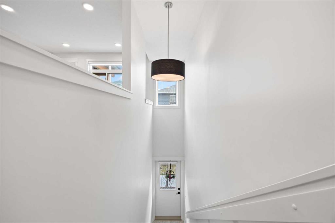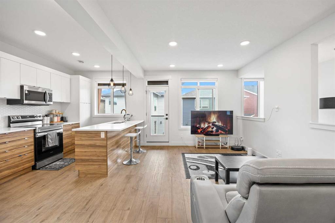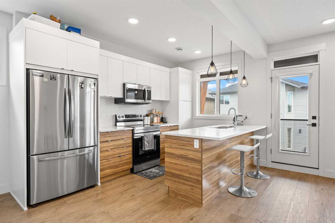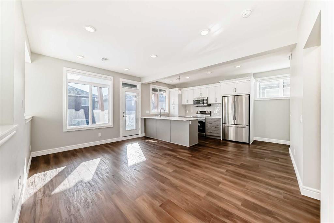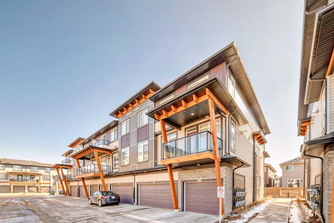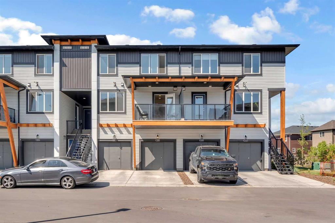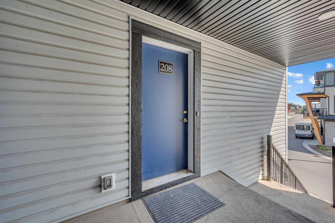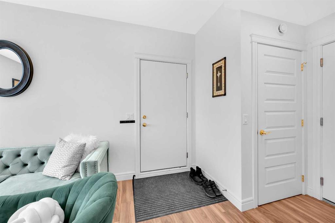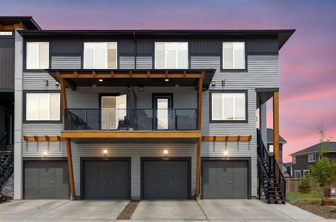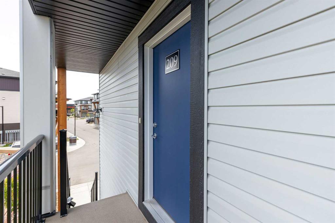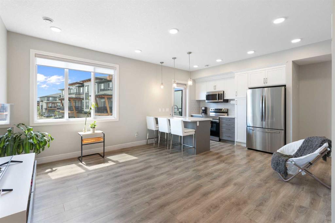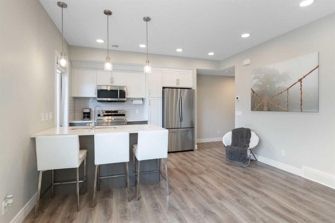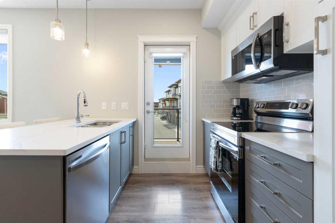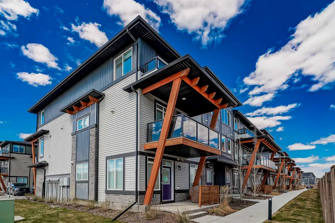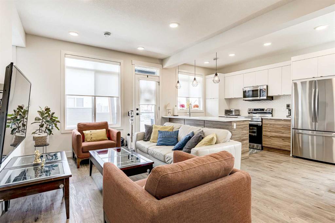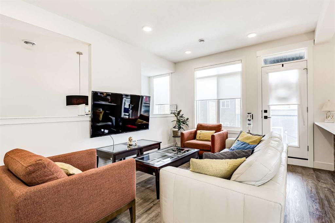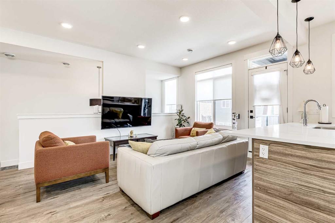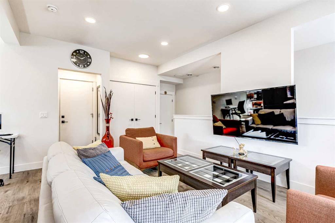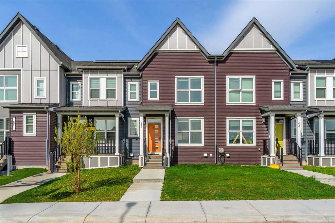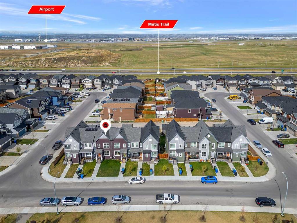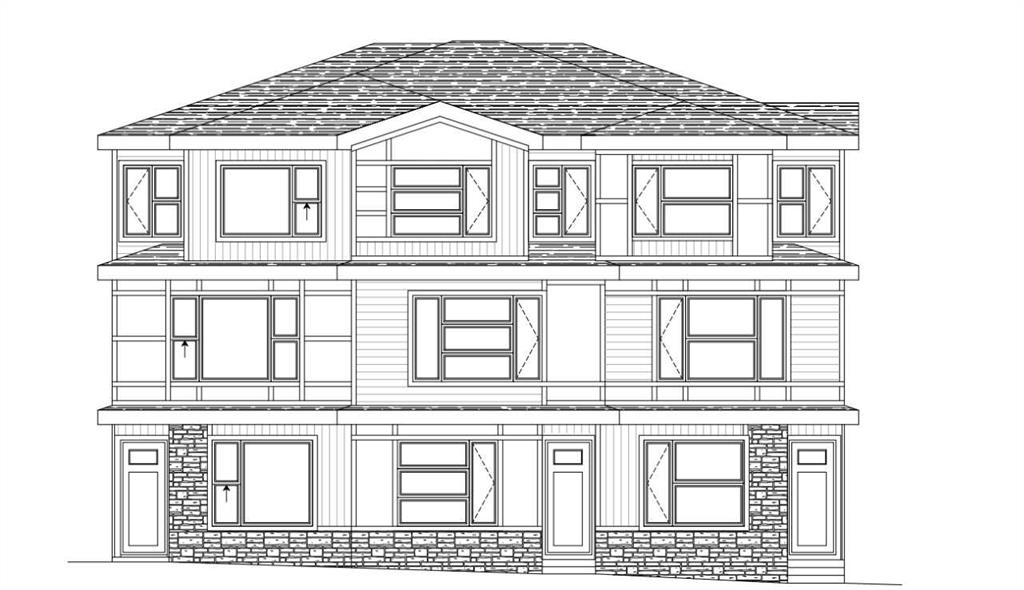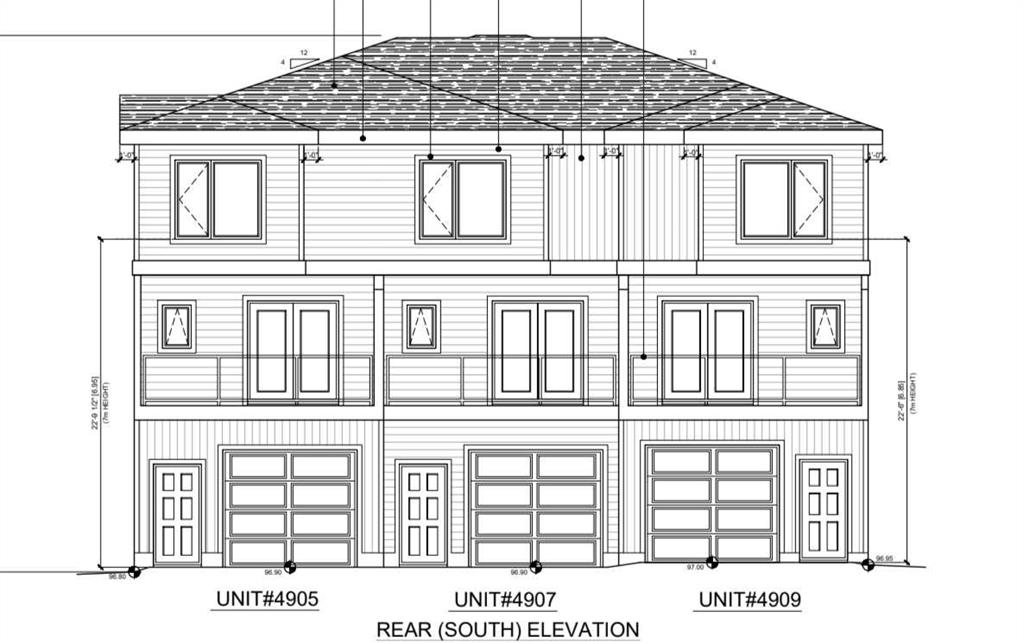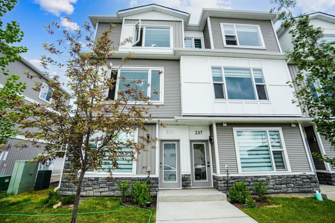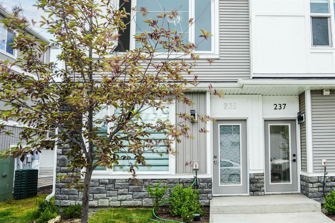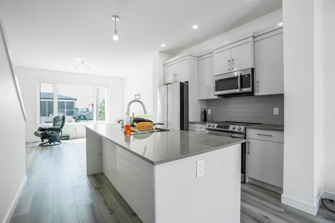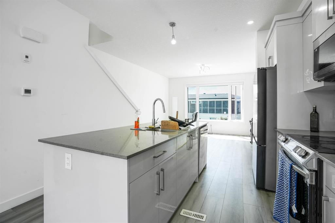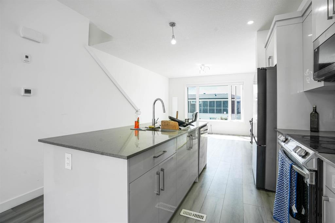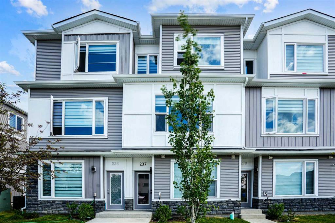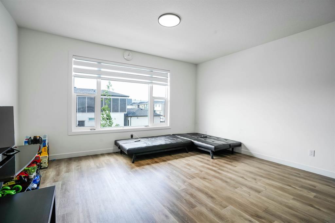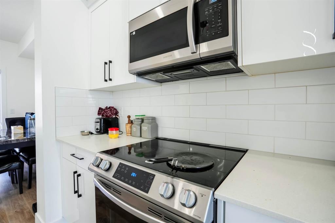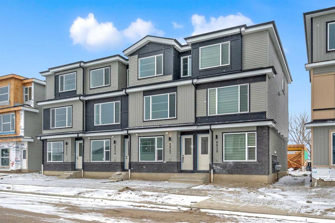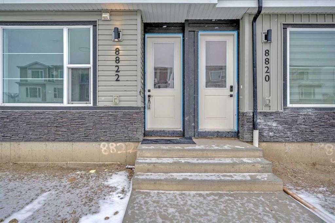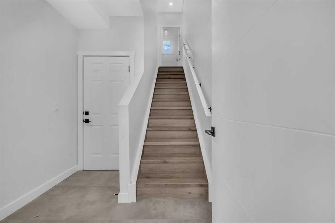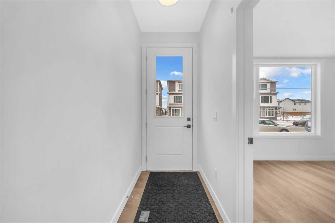911, 10060 46 Street NE
Calgary T3J 2H8
MLS® Number: A2217225
$ 469,900
3
BEDROOMS
2 + 1
BATHROOMS
1,330
SQUARE FEET
2021
YEAR BUILT
Welcome to this stunning former showhome end unit, 3 bedroom, 2.5 bathroom townhome that showcases an open-concept design perfect for entertaining and family living. The main floor impresses with a chef-inspired kitchen featuring stainless steel appliances, a large island with a breakfast bar, soaring 9-foot ceilings, and a patio ideal for enjoying warm summer evenings. Upstairs, the spacious primary suite includes a 3-piece ensuite, a walk-in closet, and a private second balcony. Two additional bedrooms, a 4-piece bath, and convenient upper-floor laundry complete the level. A single attached garage conveniently backs onto the visitor parking. Savanna offers convenient access to shopping, dining, the Saddleridge LRT station, Savanna Bazaar Shopping Centre, Govind Sarvar School & Gurudwara, Stoney Trail, and the YYC Airport. Whether buying your first home, downsizing, or investing, this is an affordable luxury at its finest. Call today for a private showing!
| COMMUNITY | Saddle Ridge |
| PROPERTY TYPE | Row/Townhouse |
| BUILDING TYPE | Five Plus |
| STYLE | 3 Storey |
| YEAR BUILT | 2021 |
| SQUARE FOOTAGE | 1,330 |
| BEDROOMS | 3 |
| BATHROOMS | 3.00 |
| BASEMENT | None |
| AMENITIES | |
| APPLIANCES | Dishwasher, Dryer, Electric Stove, Microwave, Refrigerator, Washer |
| COOLING | None |
| FIREPLACE | Electric, Living Room |
| FLOORING | Carpet, Ceramic Tile, Vinyl |
| HEATING | Forced Air, Natural Gas |
| LAUNDRY | Upper Level |
| LOT FEATURES | Street Lighting |
| PARKING | Single Garage Attached |
| RESTRICTIONS | Airspace Restriction, Restrictive Covenant |
| ROOF | Asphalt Shingle |
| TITLE | Fee Simple |
| BROKER | Century 21 Bravo Realty |
| ROOMS | DIMENSIONS (m) | LEVEL |
|---|---|---|
| Living Room | 17`5" x 11`9" | Second |
| Kitchen | 9`8" x 8`2" | Second |
| Dining Room | 6`6" x 8`2" | Second |
| 2pc Bathroom | 4`11" x 4`6" | Second |
| Bedroom | 9`1" x 13`1" | Third |
| Bedroom | 9`0" x 13`0" | Third |
| Bedroom - Primary | 10`9" x 16`7" | Third |
| 3pc Ensuite bath | 4`11" x 8`6" | Third |
| 4pc Bathroom | 4`11" x 8`0" | Third |

