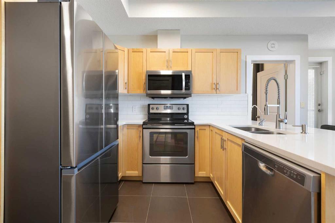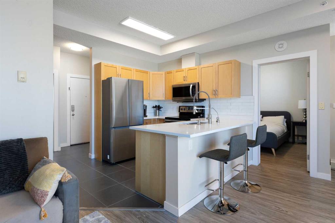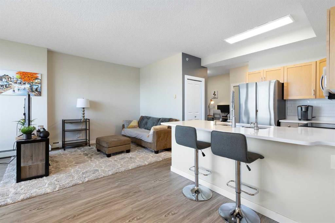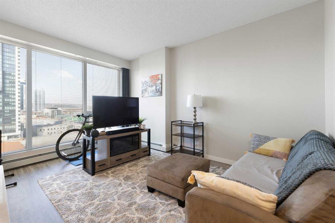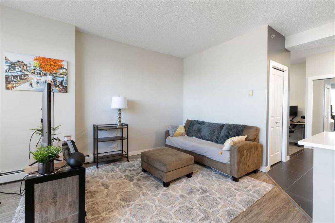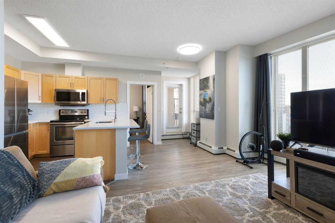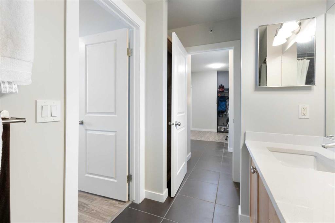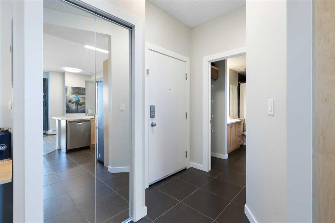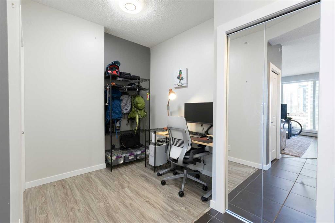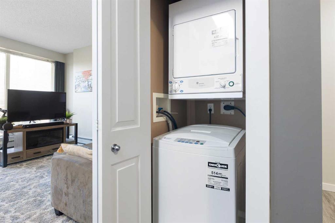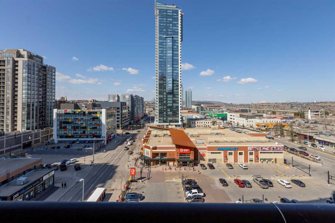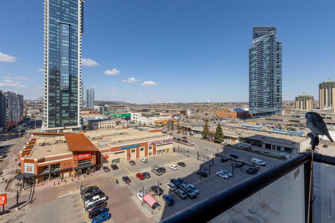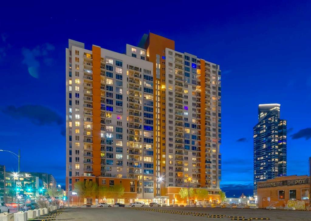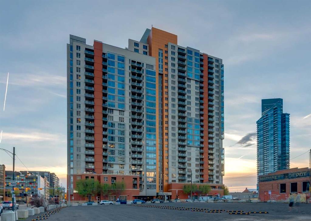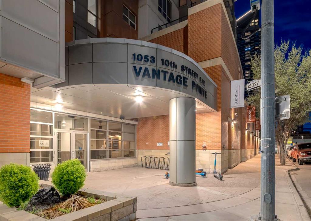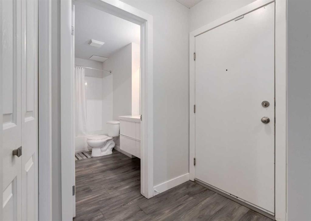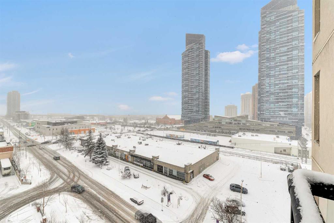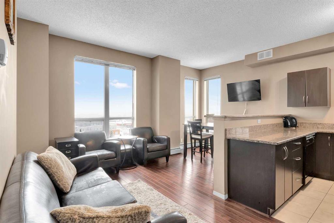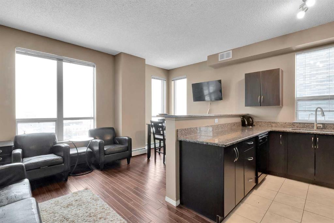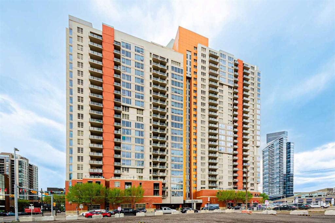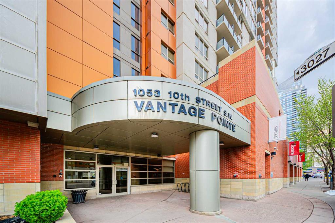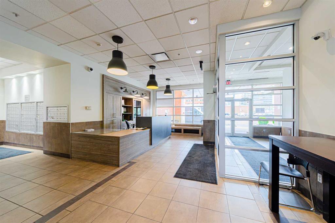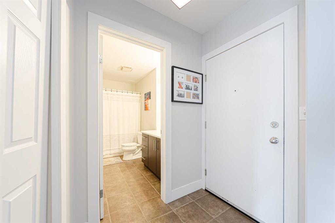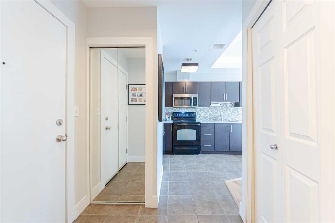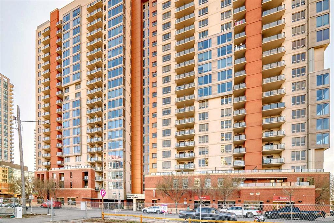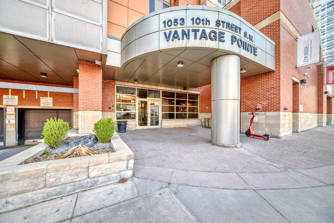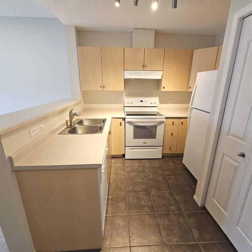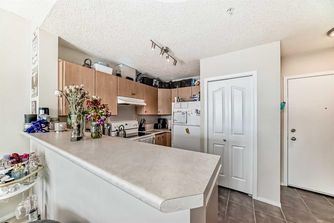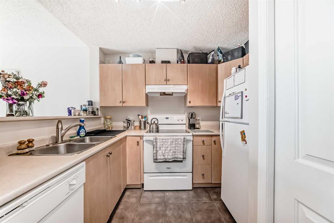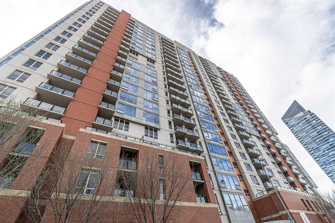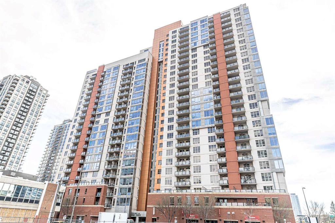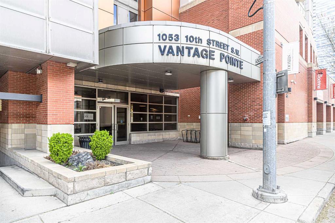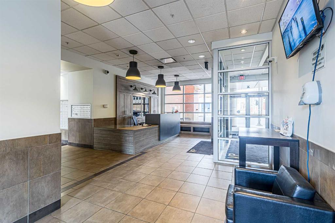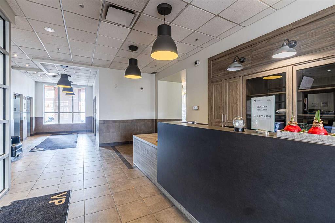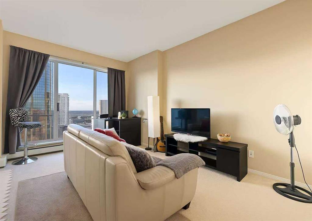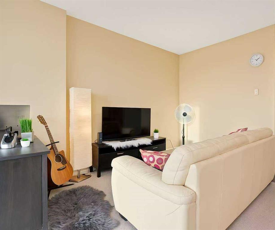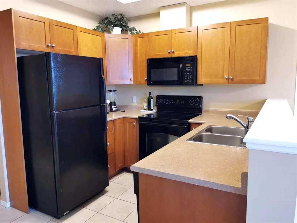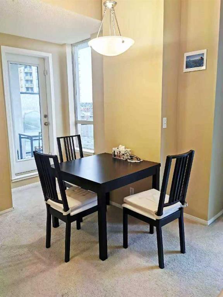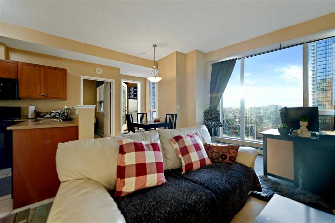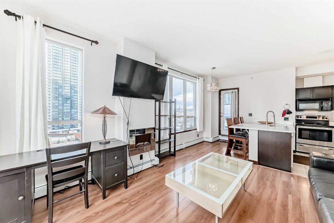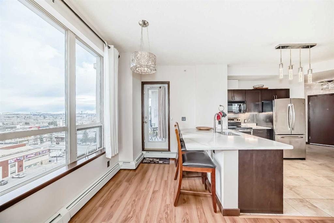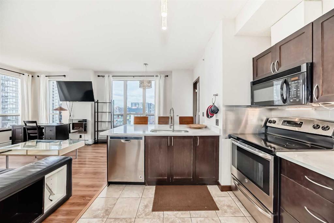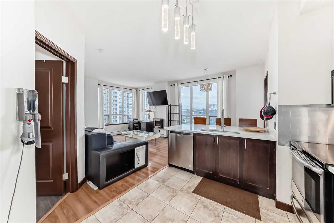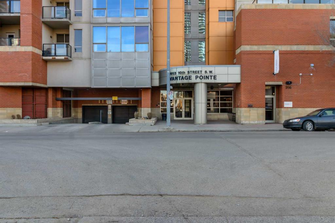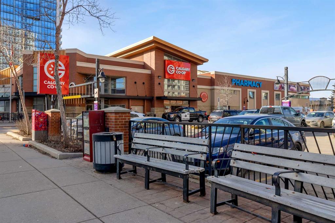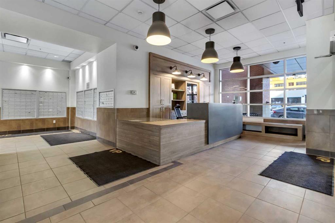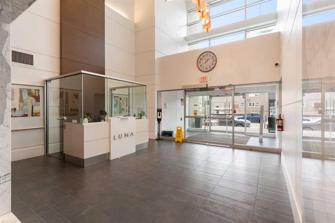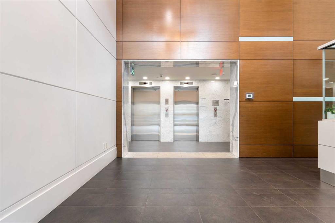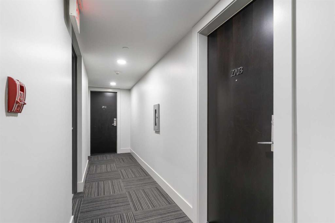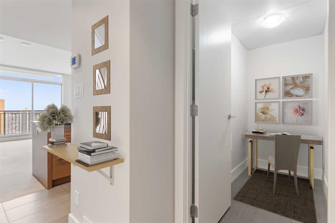913, 1053 10 Street SW
Calgary T2R 1S6
MLS® Number: A2214997
$ 314,900
1
BEDROOMS
1 + 0
BATHROOMS
682
SQUARE FEET
2007
YEAR BUILT
Welcome to Vantage Point, where convenience meets modern living in this bright and spacious 1 bedroom, 1 bathroom unit with stunning west-facing views. This beautifully updated condo features brand new flooring, sleek quartz countertops, and modern stainless steel appliances — including a garburator and upgraded sink. Enjoy the open-concept living and dining area, filled with natural light from floor-to-ceiling windows, creating a clean, airy ambiance. The large private bedroom offers direct access to a well-appointed 4-piece bathroom, making it feel like your own en-suite retreat. Storage won't be an issue with double bathroom closets, a den storage closet, front entry closet, and a generously sized bedroom closet. Fitness center and In-suite laundry adds everyday convenience, and your vehicle will stay warm year-round in the secure underground heated titled parking stall. Vantage Point offers a friendly 24/7 concierge, providing both security and a warm welcome home. Located steps from groceries, shopping, and transit, this home places you in the heart of it all. Don’t miss out — book your private showing today!
| COMMUNITY | Beltline |
| PROPERTY TYPE | Apartment |
| BUILDING TYPE | High Rise (5+ stories) |
| STYLE | Single Level Unit |
| YEAR BUILT | 2007 |
| SQUARE FOOTAGE | 682 |
| BEDROOMS | 1 |
| BATHROOMS | 1.00 |
| BASEMENT | |
| AMENITIES | |
| APPLIANCES | Dishwasher, Electric Oven, Garburator, Microwave Hood Fan, Refrigerator, Washer/Dryer Stacked, Window Coverings |
| COOLING | None |
| FIREPLACE | N/A |
| FLOORING | Ceramic Tile, Vinyl Plank |
| HEATING | Baseboard |
| LAUNDRY | In Unit |
| LOT FEATURES | |
| PARKING | Parkade, Titled, Underground |
| RESTRICTIONS | Pet Restrictions or Board approval Required |
| ROOF | |
| TITLE | Fee Simple |
| BROKER | CIR Realty |
| ROOMS | DIMENSIONS (m) | LEVEL |
|---|---|---|
| 4pc Bathroom | 7`0" x 12`4" | Main |
| Bedroom - Primary | 13`3" x 10`1" | Main |
| Kitchen | 8`4" x 10`6" | Main |
| Living Room | 15`5" x 20`8" | Main |
| Den | 7`9" x 7`5" | Main |





