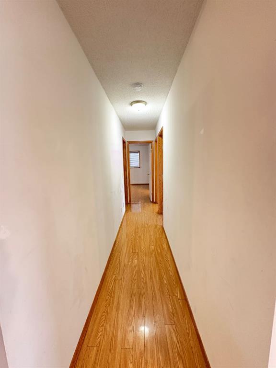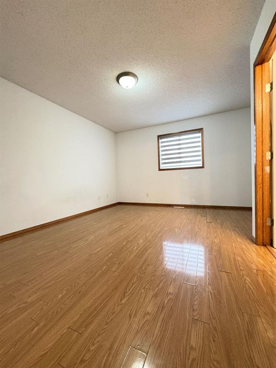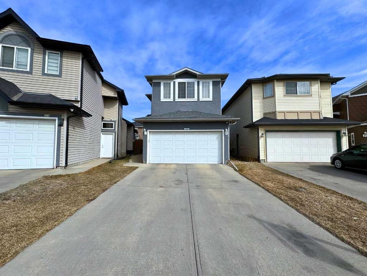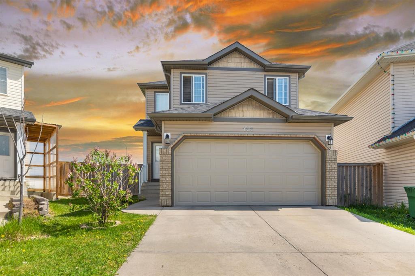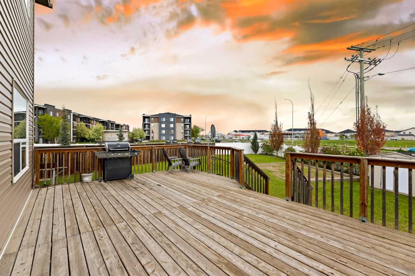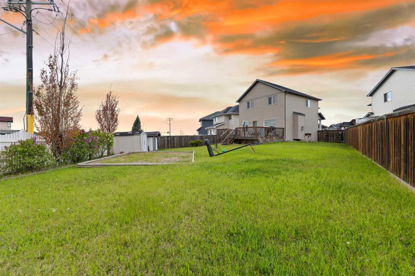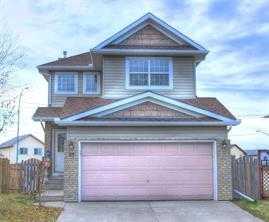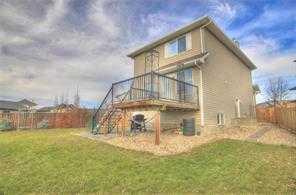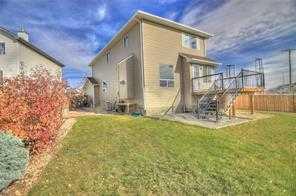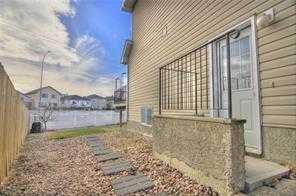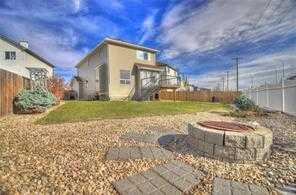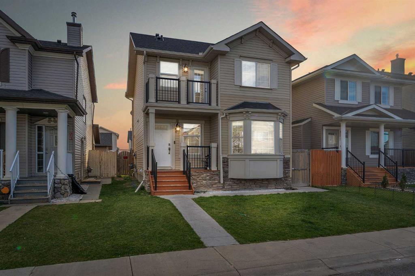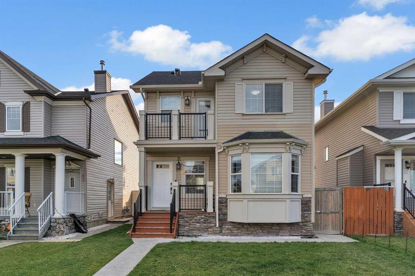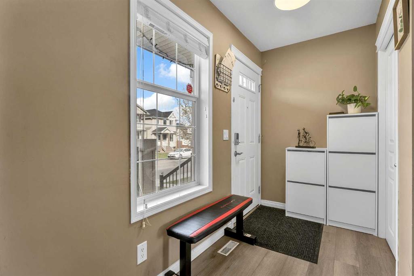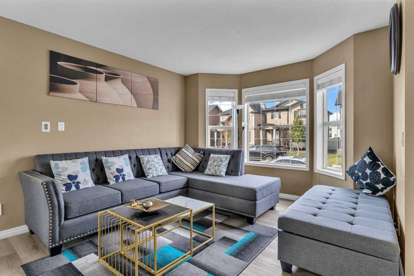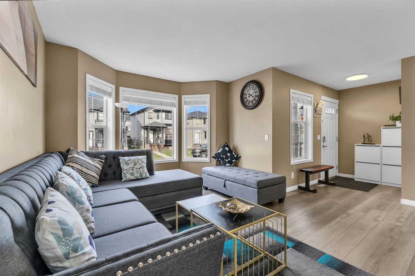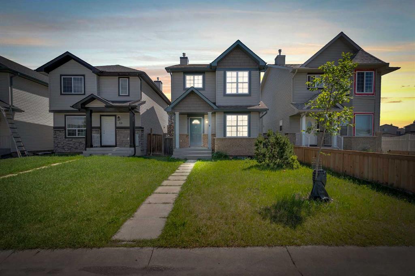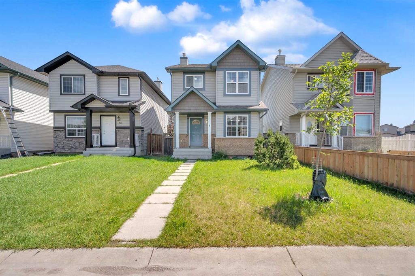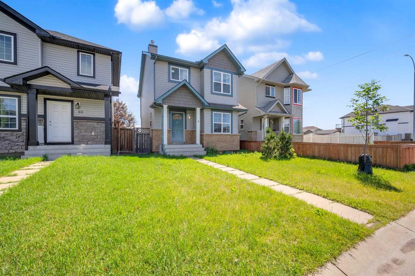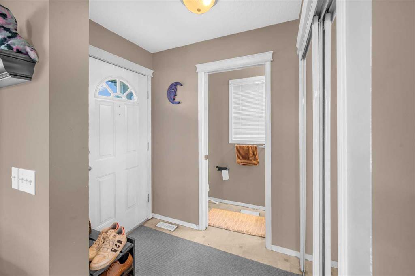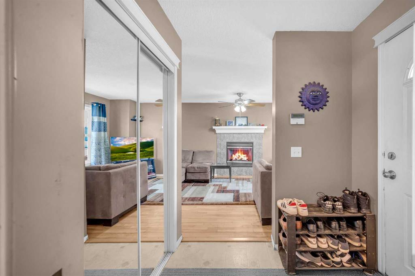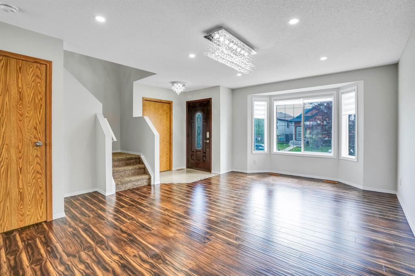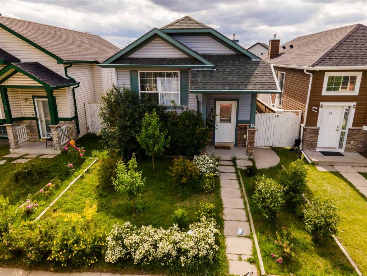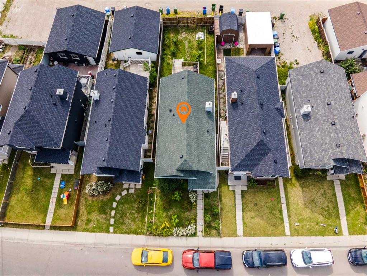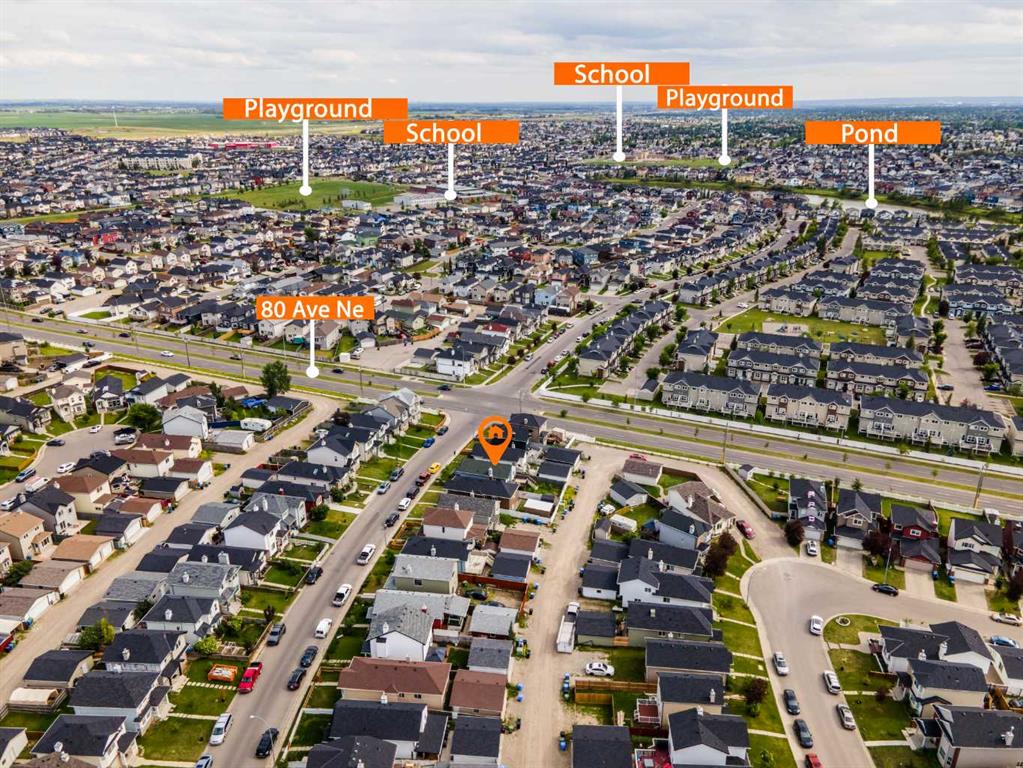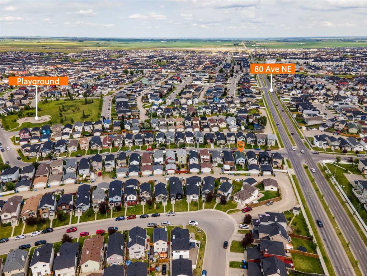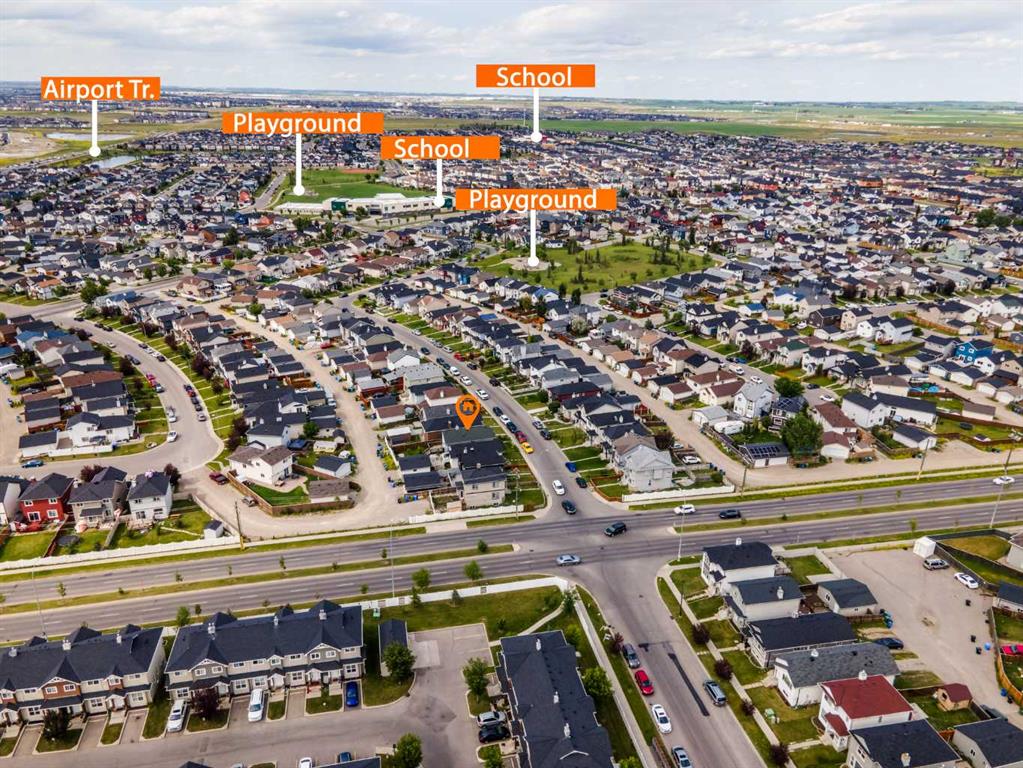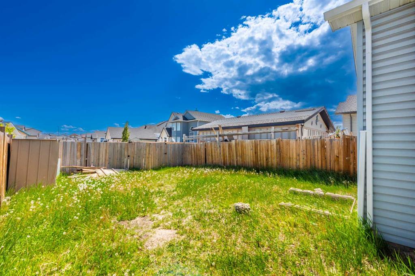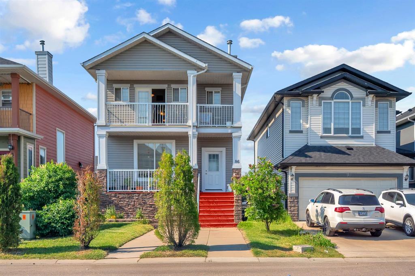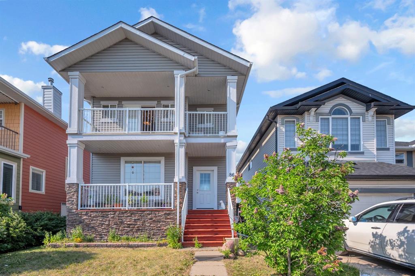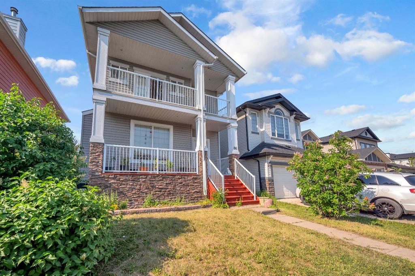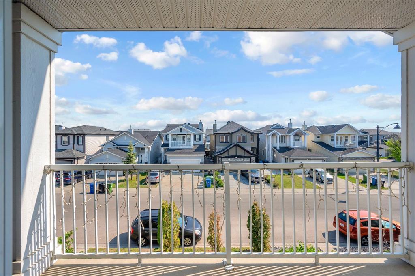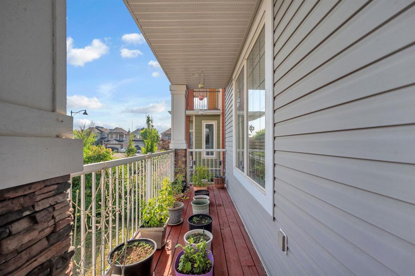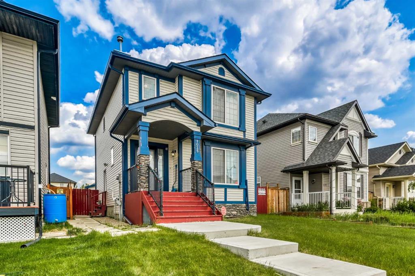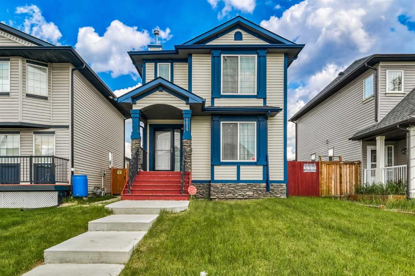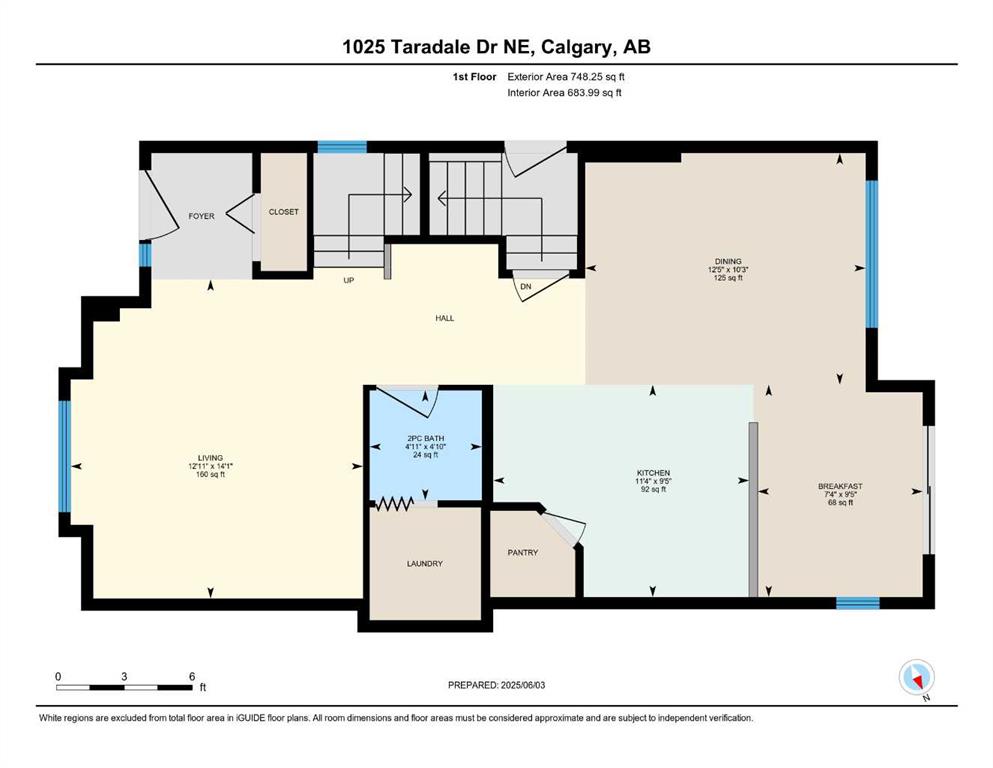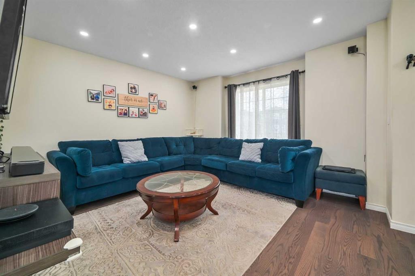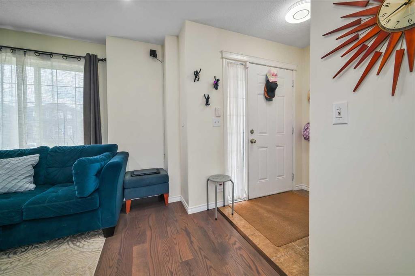98 Tarawood Road NE
Calgary T3J 5B2
MLS® Number: A2221164
$ 559,900
5
BEDROOMS
3 + 0
BATHROOMS
1,104
SQUARE FEET
2003
YEAR BUILT
Welcome to this beautiful bi-level home in the heart of Taradale! The upper level features a spacious and bright living room, a well-appointed kitchen with ample cabinetry, and a dining area with direct access to the backyard. The primary bedroom offers a walk-in closet and a private 4-piece ensuite, while two additional bedrooms and another full bathroom complete the main floor. The lower level, with its own separate entrance and large windows, boasts an (illegal) basement suite featuring two bedrooms, a kitchen, a living area, a full bathroom, and shared laundry. The backyard includes parking space and room to enjoy the outdoors. Conveniently located close to schools, parks, shopping, and transit. The basement is currently rented—an excellent opportunity for investors or first-time buyers!
| COMMUNITY | Taradale |
| PROPERTY TYPE | Detached |
| BUILDING TYPE | House |
| STYLE | Bi-Level |
| YEAR BUILT | 2003 |
| SQUARE FOOTAGE | 1,104 |
| BEDROOMS | 5 |
| BATHROOMS | 3.00 |
| BASEMENT | Finished, Full |
| AMENITIES | |
| APPLIANCES | Dishwasher, Dryer, Electric Range, Refrigerator, Washer |
| COOLING | None |
| FIREPLACE | N/A |
| FLOORING | Carpet, Laminate |
| HEATING | Forced Air |
| LAUNDRY | In Basement |
| LOT FEATURES | Back Lane, Back Yard, City Lot, Pie Shaped Lot |
| PARKING | Off Street |
| RESTRICTIONS | None Known |
| ROOF | Asphalt Shingle |
| TITLE | Fee Simple |
| BROKER | Century 21 Bravo Realty |
| ROOMS | DIMENSIONS (m) | LEVEL |
|---|---|---|
| 4pc Bathroom | 5`0" x 8`0" | Basement |
| Bedroom | 7`10" x 17`4" | Basement |
| Bedroom | 9`6" x 15`1" | Basement |
| Dining Room | 11`3" x 9`5" | Basement |
| Kitchen | 6`6" x 9`5" | Basement |
| Game Room | 11`4" x 23`11" | Basement |
| 4pc Bathroom | 7`7" x 4`10" | Main |
| 4pc Ensuite bath | 7`7" x 14`11" | Main |
| Bedroom | 7`5" x 14`6" | Main |
| Dining Room | 10`0" x 8`8" | Main |
| Bedroom | 7`8" x 11`0" | Main |
| Kitchen | 9`1" x 10`8" | Main |
| Living Room | 9`11" x 18`6" | Main |
| Bedroom - Primary | 14`1" x 14`0" | Main |








