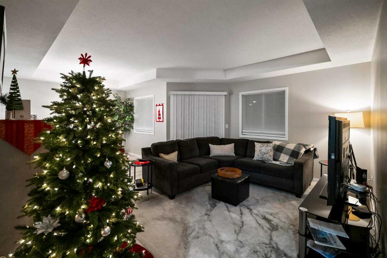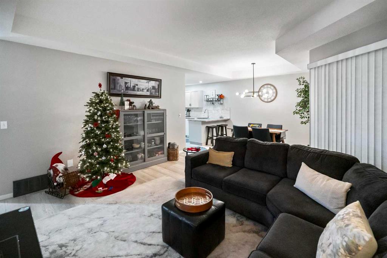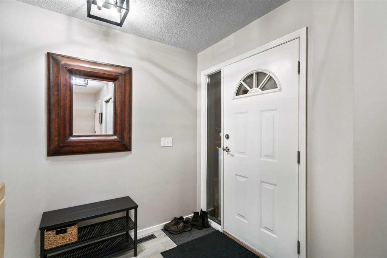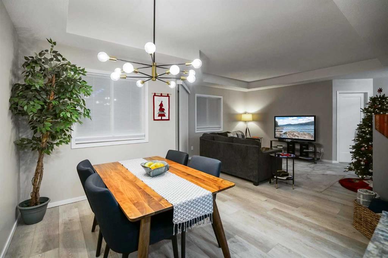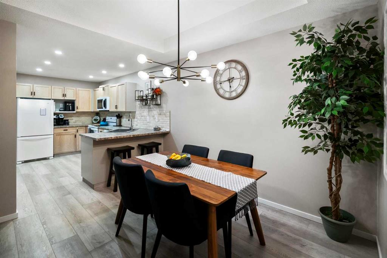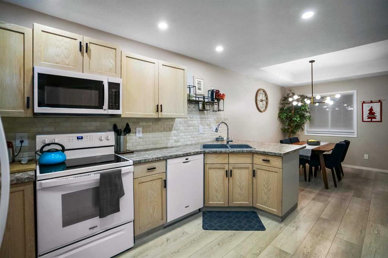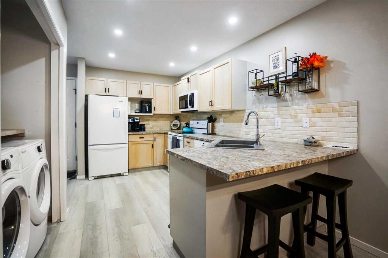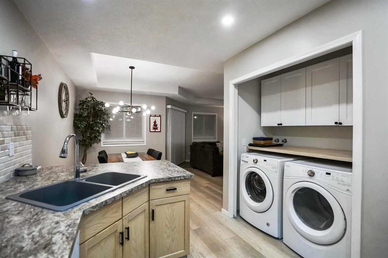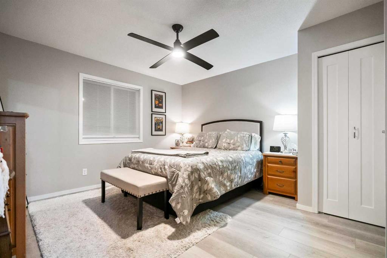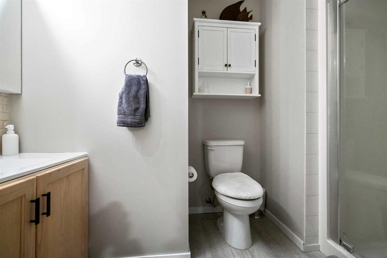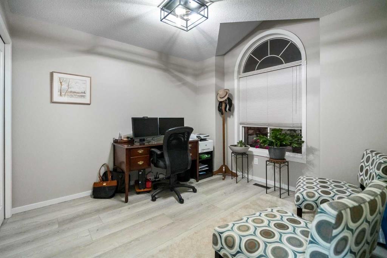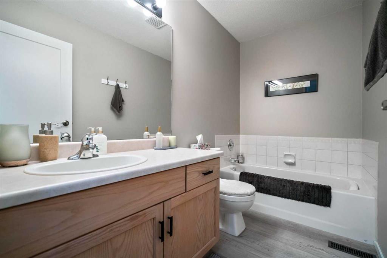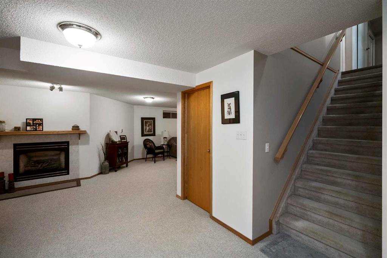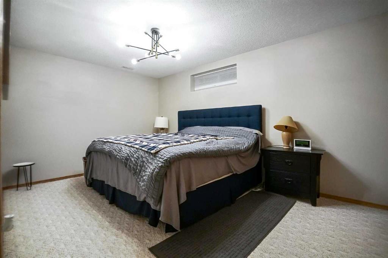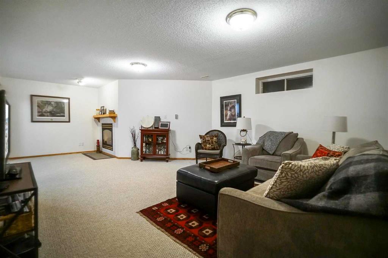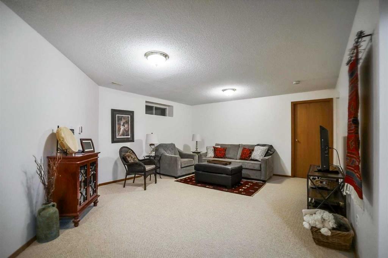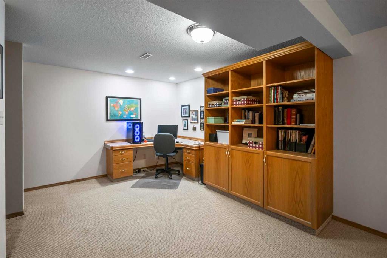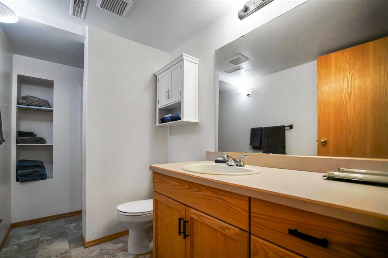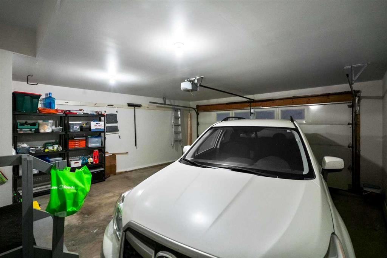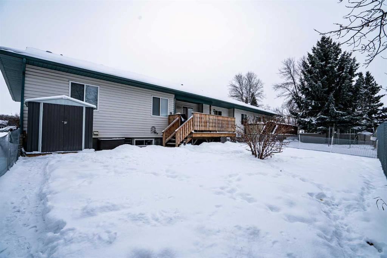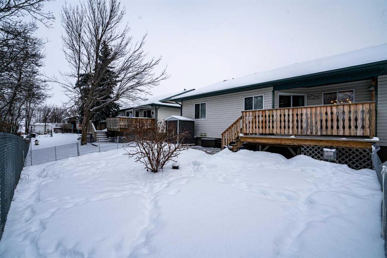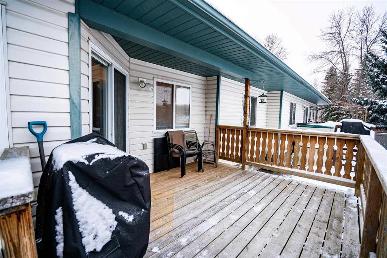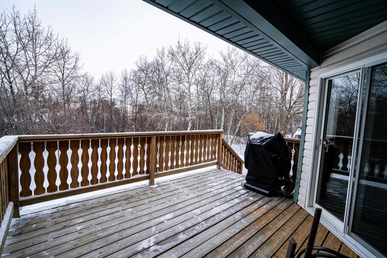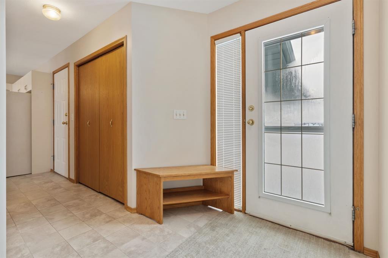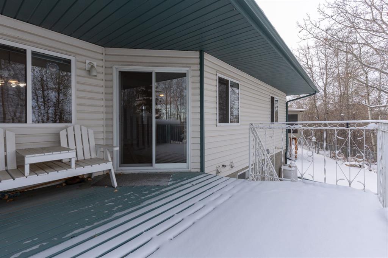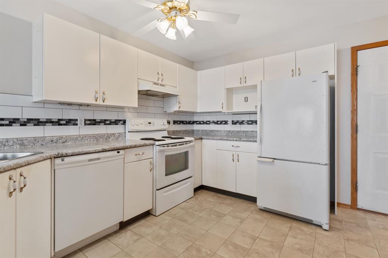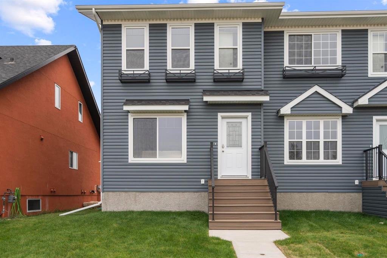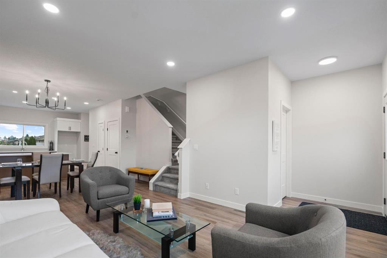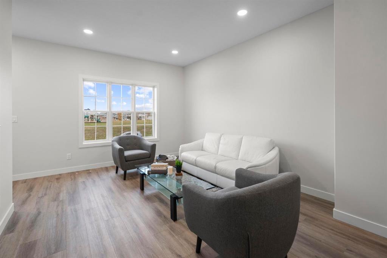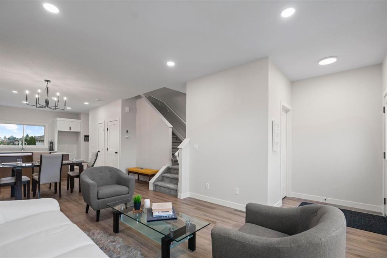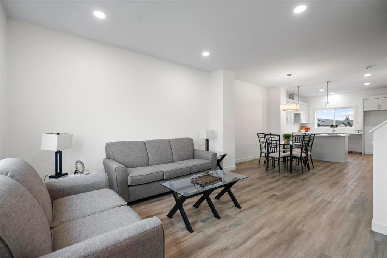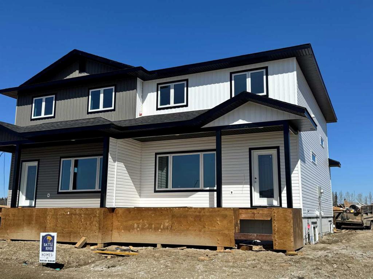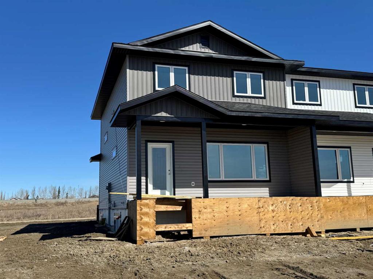5304 58 StreetClose
Camrose T4V 4M9
MLS® Number: A2182657
$ 379,900
3
BEDROOMS
3 + 0
BATHROOMS
1,086
SQUARE FEET
1993
YEAR BUILT
A Wonderful, considerably UPDATED and well-cared for Duplex in the great, quiet community of Stoney Creek Meadows! Exceptional opportunity and lifestyle offered with country-life atmosphere but within minutes of city amenities. The welcoming main floor features a bright open floor plan with a fabulous living room leading into a spacious dinette and a lovely kitchen and pantry. You are sure to adore a large primary bedroom with a 3-pc ensuite and dual closets. A wonderful guest bedroom, well-placed bath, M/F laundry closet and access to the attached garage add to the conveniences and provide the option of one level living. Additionally, a partially covered deck and the backyard overlooking green space are comfortably accessed through patio doors. The excellent basement development provides a large family room with a gas F/P, bath, awesome bedroom, storage area and computer/office space supplying appropriate furniture conveniently attached. Not a condo, therefore no fees. Move in ready with elegant upgrades, WOW, a perfect fit!
| COMMUNITY | Poplar Grove |
| PROPERTY TYPE | Semi Detached (Half Duplex) |
| BUILDING TYPE | Duplex |
| STYLE | Bungalow, Side by Side |
| YEAR BUILT | 1993 |
| SQUARE FOOTAGE | 1,086 |
| BEDROOMS | 3 |
| BATHROOMS | 3.00 |
| BASEMENT | Finished, Full |
| AMENITIES | |
| APPLIANCES | Dishwasher, Dryer, Garage Control(s), Microwave, Refrigerator, Stove(s), Washer, Window Coverings |
| COOLING | None |
| FIREPLACE | Family Room, Gas, Glass Doors, Tile |
| FLOORING | Carpet, Linoleum, Vinyl Plank |
| HEATING | Fireplace(s), Forced Air, Natural Gas |
| LAUNDRY | In Kitchen, Main Level |
| LOT FEATURES | Back Yard, Backs on to Park/Green Space, Cul-De-Sac, No Neighbours Behind, Rectangular Lot |
| PARKING | Double Garage Attached |
| RESTRICTIONS | Utility Right Of Way |
| ROOF | Asphalt Shingle |
| TITLE | Fee Simple |
| BROKER | Central Agencies Realty Inc. |
| ROOMS | DIMENSIONS (m) | LEVEL |
|---|---|---|
| Family Room | 23`9" x 14`7" | Basement |
| Bedroom | 14`6" x 9`11" | Basement |
| 3pc Bathroom | Basement | |
| Office | 12`0" x 10`4" | Basement |
| Storage | Basement | |
| Living Room | 15`5" x 11`2" | Main |
| Kitchen With Eating Area | 24`0" x 8`0" | Main |
| Bedroom - Primary | 14`10" x 12`5" | Main |
| 3pc Ensuite bath | Main | |
| Bedroom | 10`11" x 9`11" | Main |
| 3pc Bathroom | Main |


