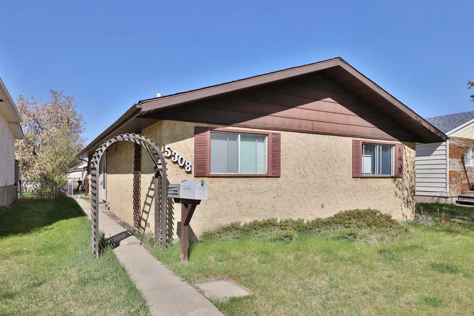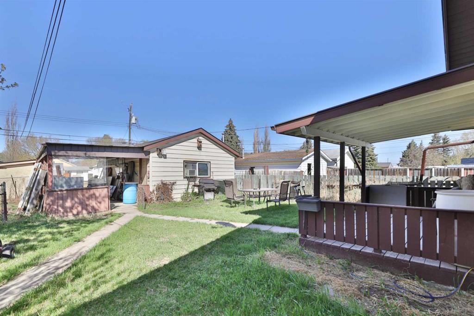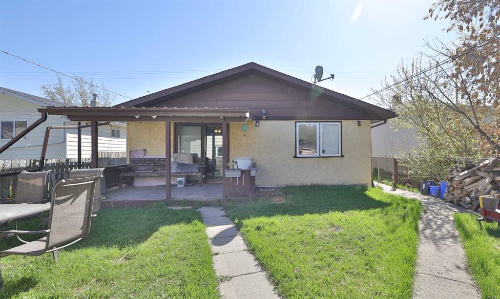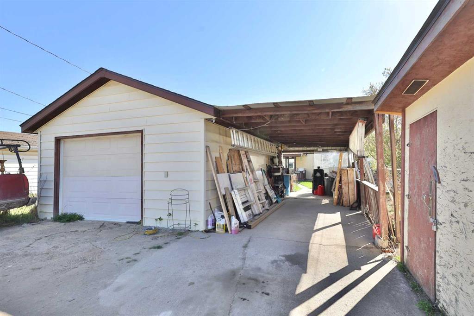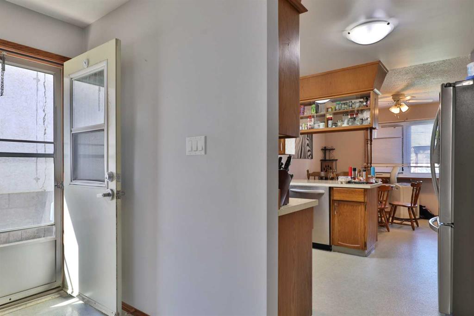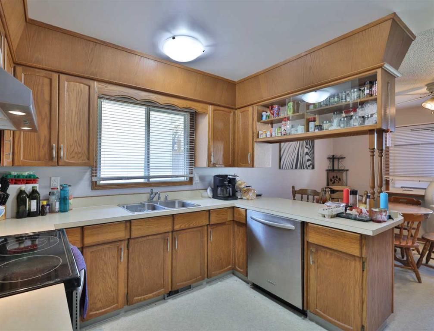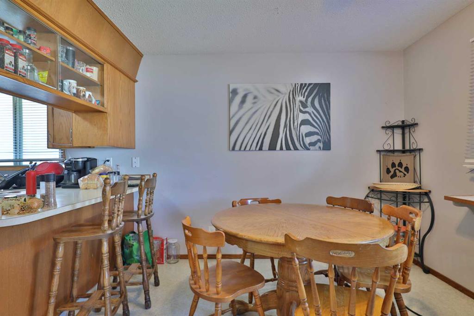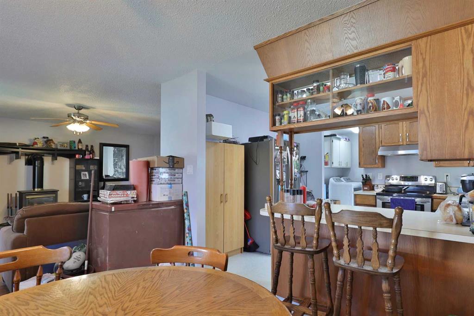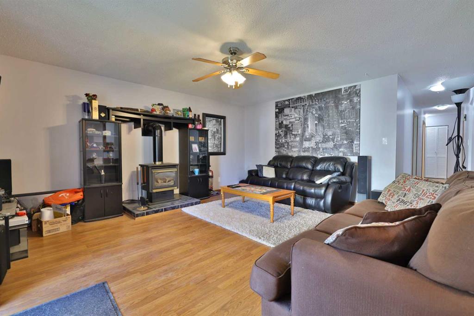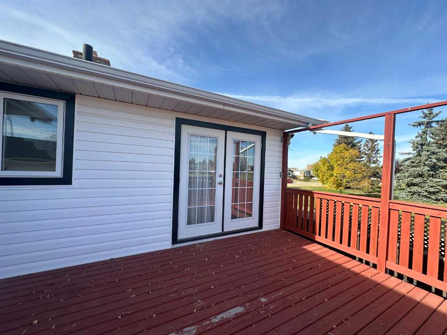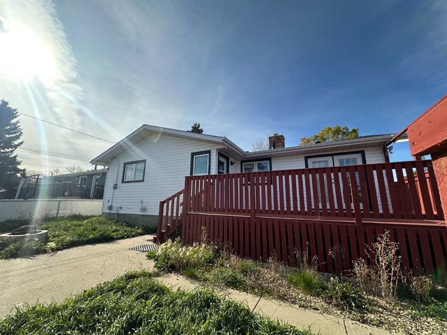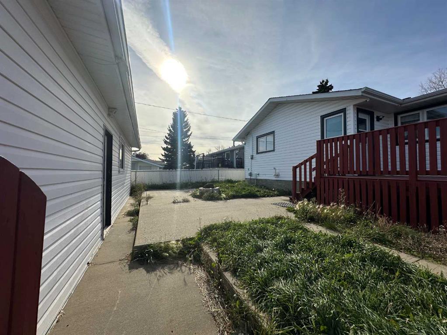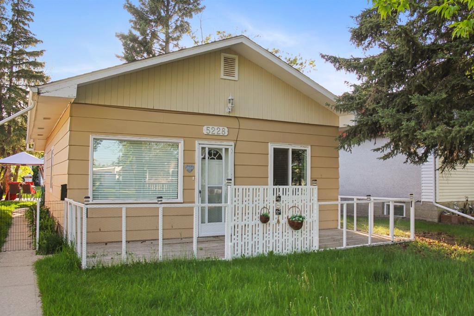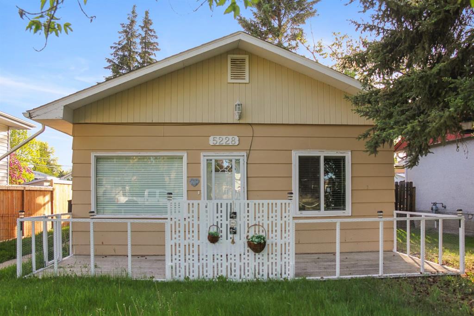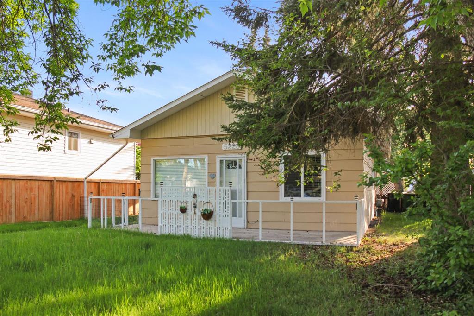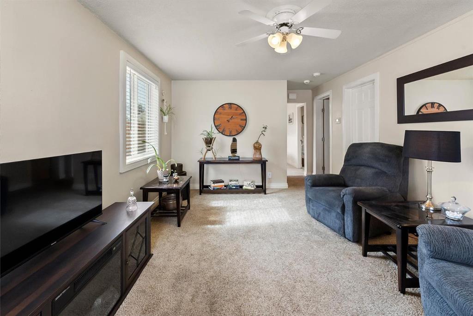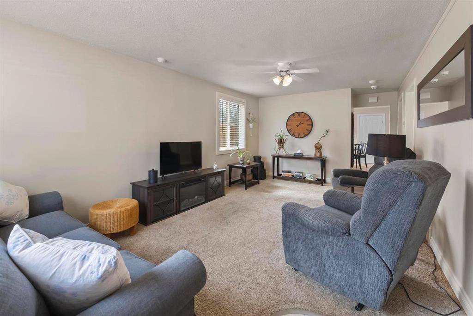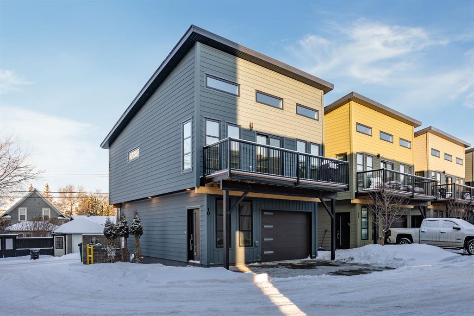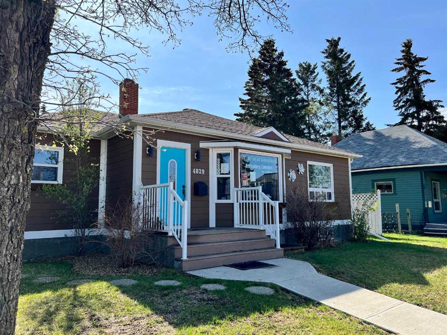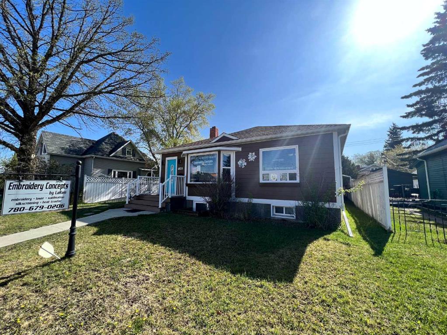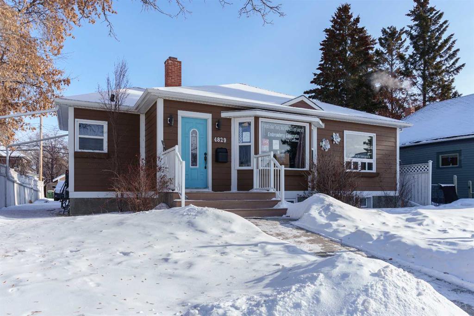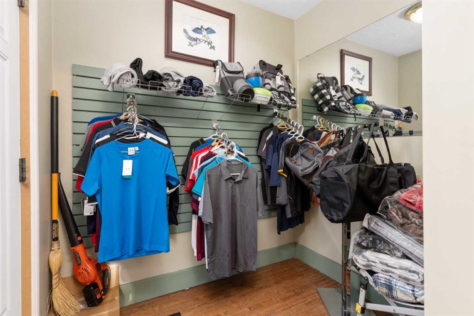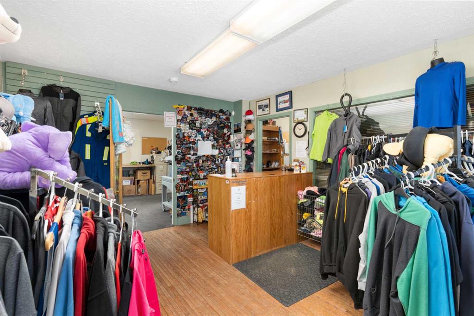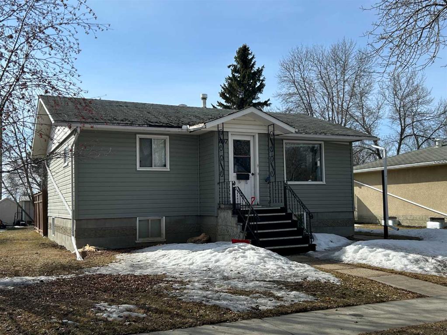5308 53 Street
Camrose T4V 1Z6
MLS® Number: A2209893
$ 275,000
3
BEDROOMS
1 + 1
BATHROOMS
1,344
SQUARE FEET
1984
YEAR BUILT
Welcome to this lovely 1300+ sq ft bungalow ... with everything on ONE LEVEL! That means lots of living space, with no stairs! The entry brings you into the laundry area and then into a good-sized kitchen. There's some openness to the dining area and the living room and from the living room, you'll find patio doors out to a covered deck. We should mention that there's even a gas fireplace in the living room! There are 3 very generous bedrooms, with the primary bedroom even boasting a 2 pc. ensuite. A 4 pc. washroom, furnace & hot water tank complete the space. There is a trap door to the 4' crawl space that is perfect for storage. The yard is fenced, has a single heated garage (shingles were replaced in 2024), as well as a carport. We should mention the yard is 150' deep, close to schools and downtown AND has a small playground out back.
| COMMUNITY | Downtown Camrose |
| PROPERTY TYPE | Detached |
| BUILDING TYPE | House |
| STYLE | Bungalow |
| YEAR BUILT | 1984 |
| SQUARE FOOTAGE | 1,344 |
| BEDROOMS | 3 |
| BATHROOMS | 2.00 |
| BASEMENT | None |
| AMENITIES | |
| APPLIANCES | See Remarks |
| COOLING | None |
| FIREPLACE | Gas, Living Room |
| FLOORING | Carpet, Laminate, Linoleum |
| HEATING | Fireplace(s), Forced Air, Natural Gas |
| LAUNDRY | Main Level |
| LOT FEATURES | Back Lane, Back Yard |
| PARKING | Carport, Single Garage Detached |
| RESTRICTIONS | None Known |
| ROOF | Asphalt Shingle |
| TITLE | Fee Simple |
| BROKER | RE/MAX Real Estate (Edmonton) Ltd. |
| ROOMS | DIMENSIONS (m) | LEVEL |
|---|---|---|
| Kitchen | 11`7" x 10`10" | Main |
| Dinette | 12`0" x 9`8" | Main |
| Living Room | 17`9" x 15`3" | Main |
| Bedroom | 11`9" x 9`11" | Main |
| Bedroom - Primary | 14`4" x 11`7" | Main |
| 2pc Ensuite bath | Main | |
| Bedroom | 11`0" x 8`6" | Main |
| 4pc Bathroom | Main |

