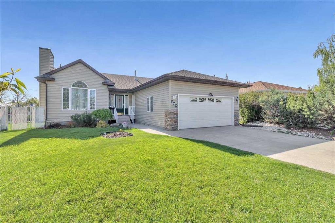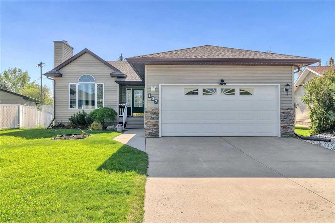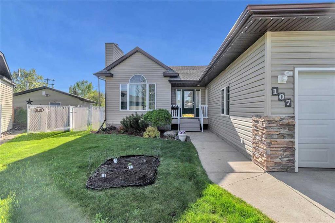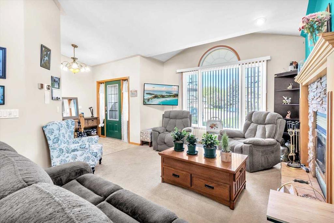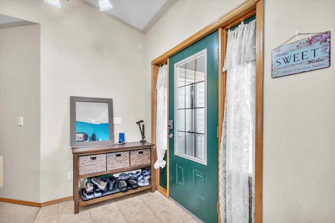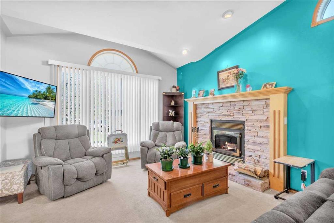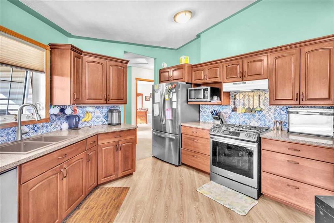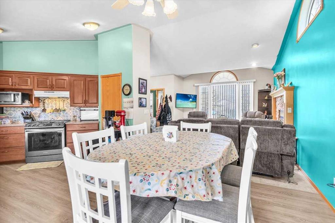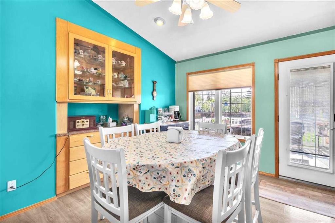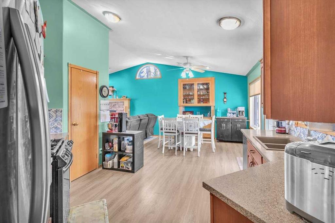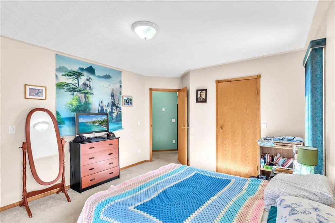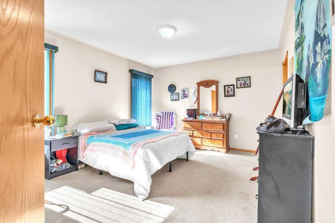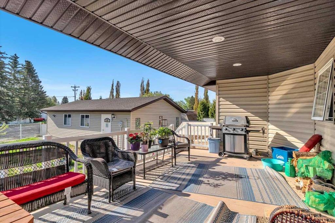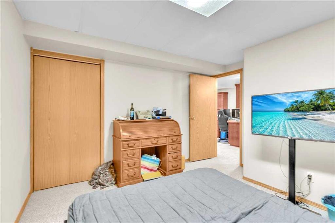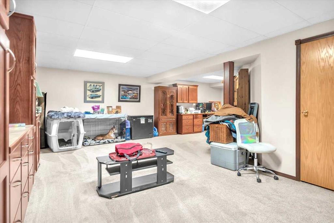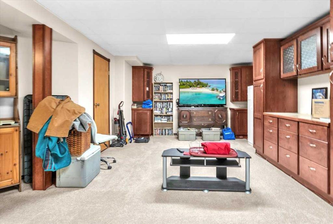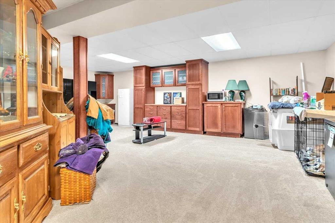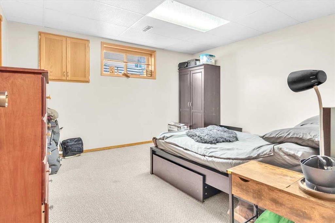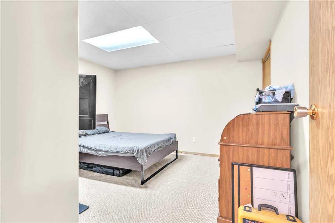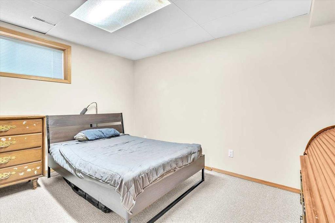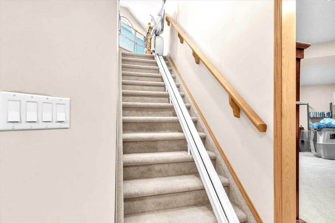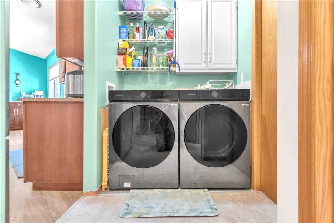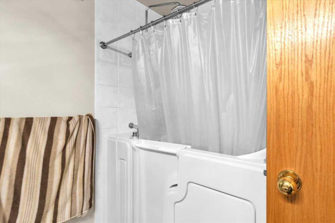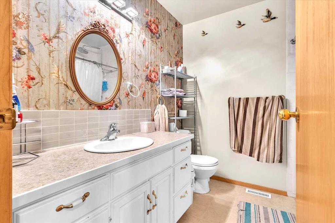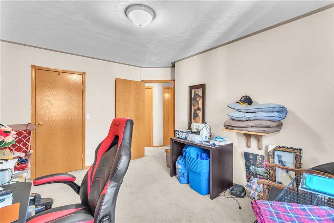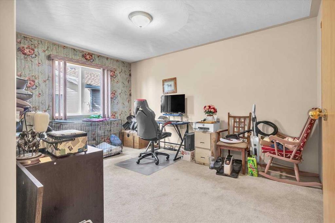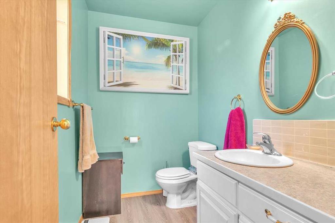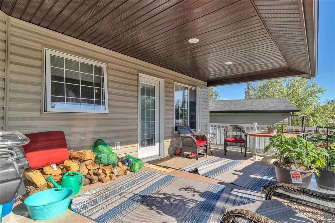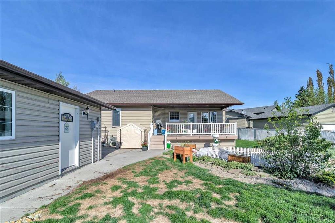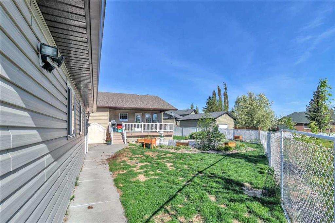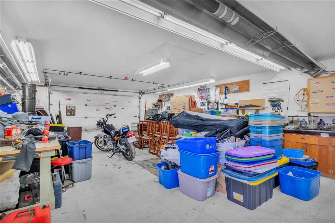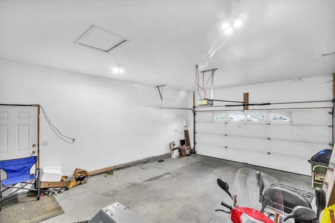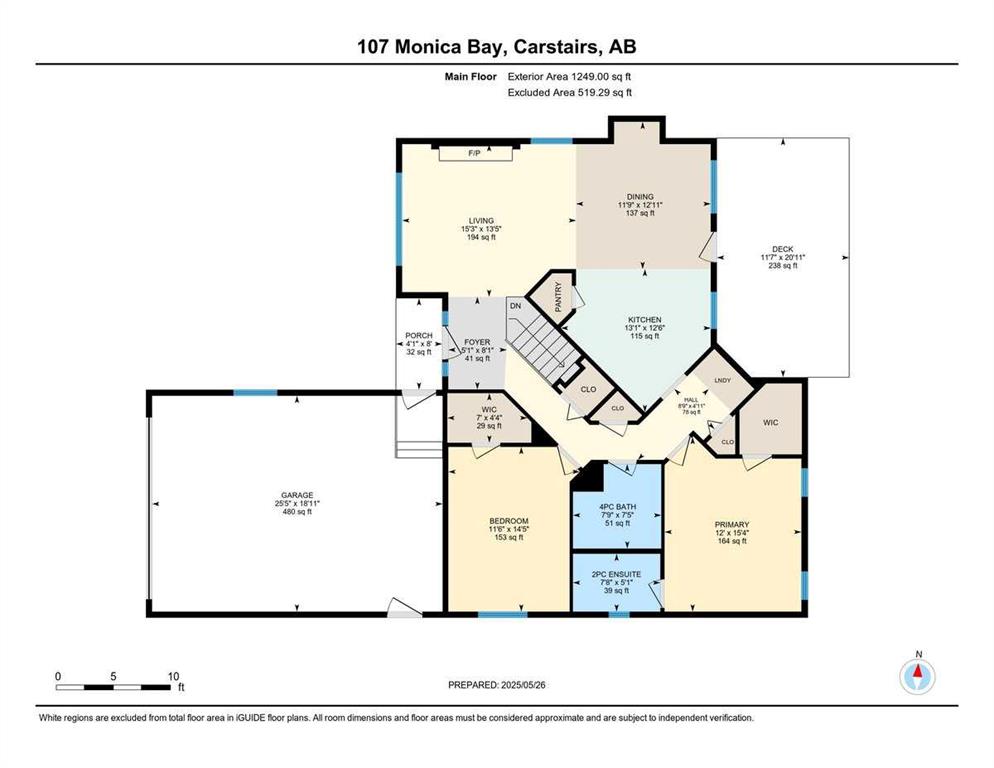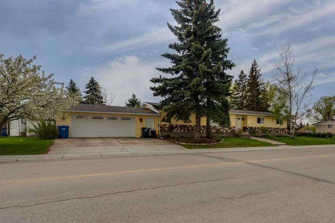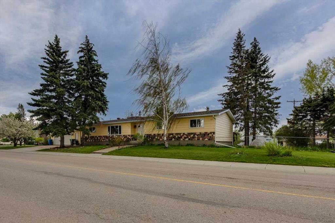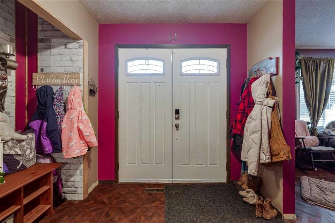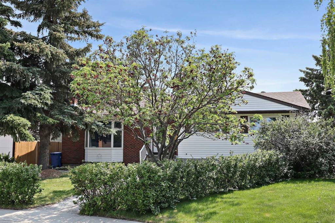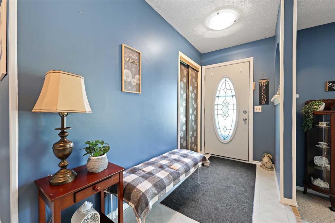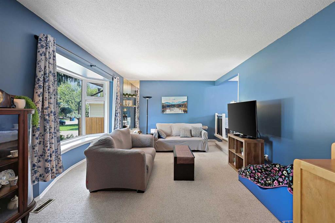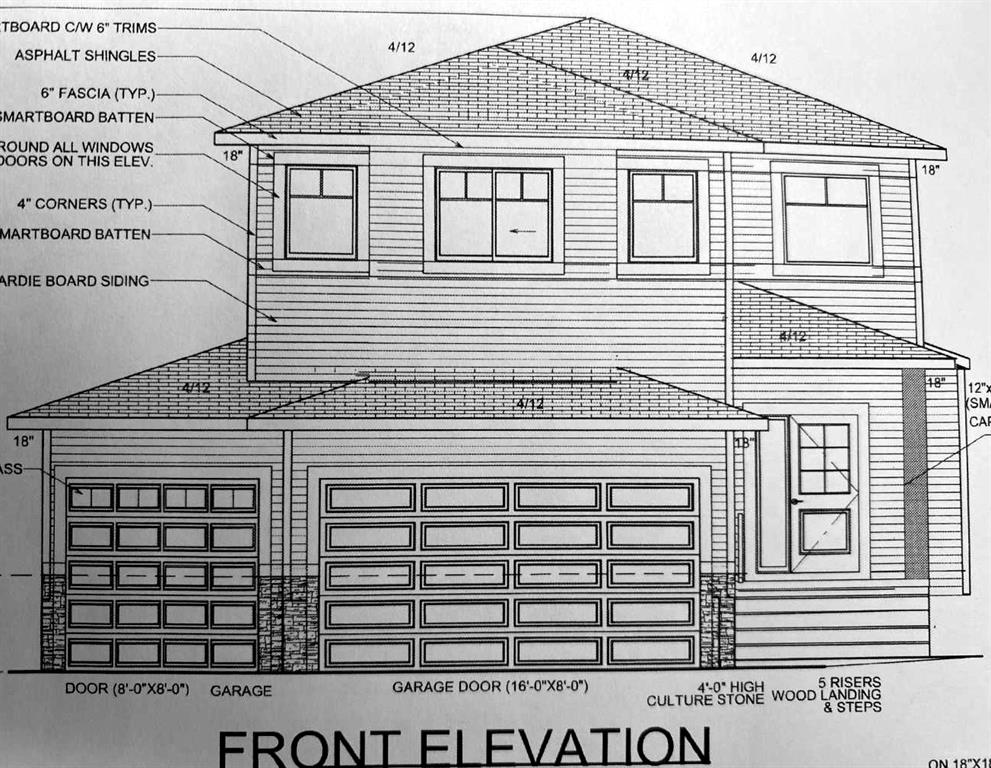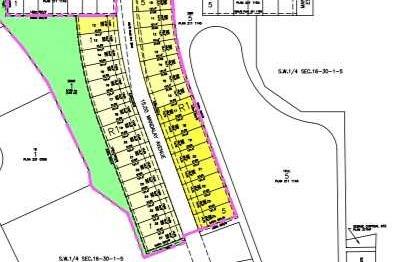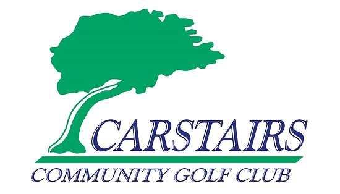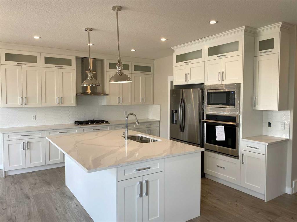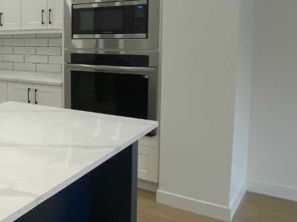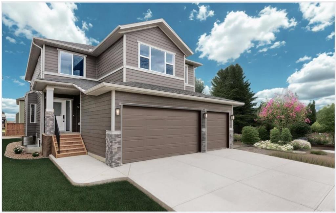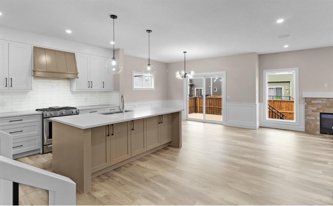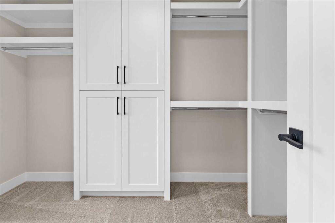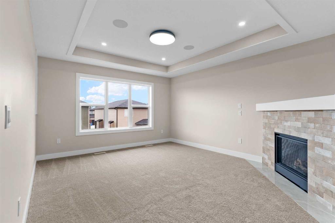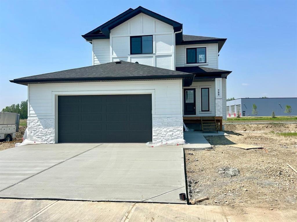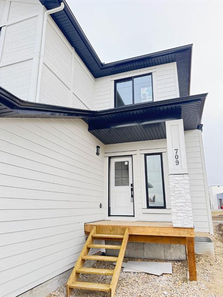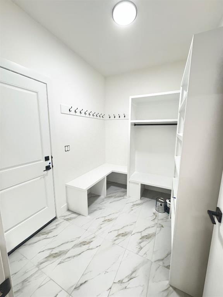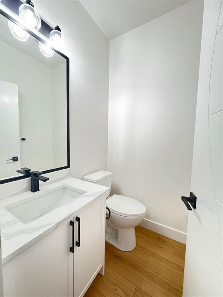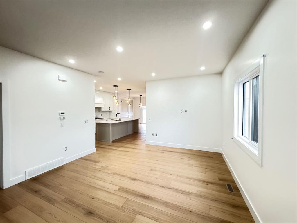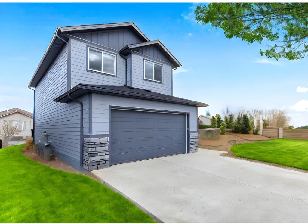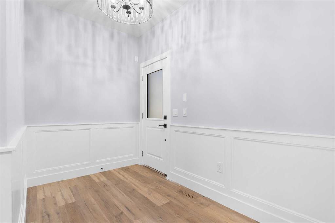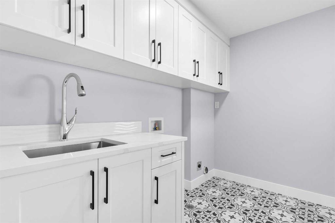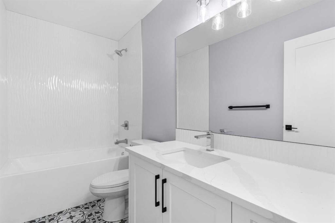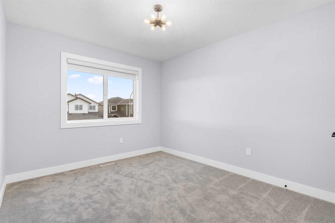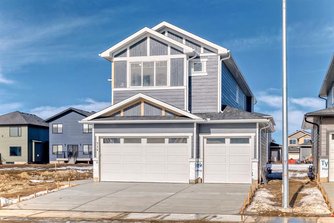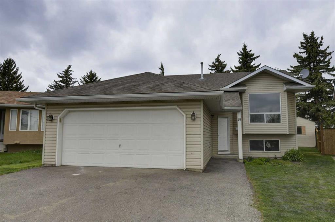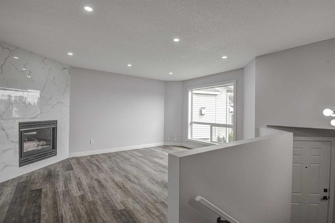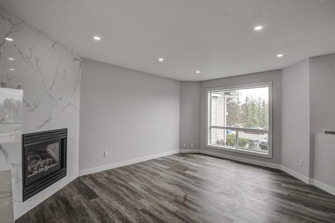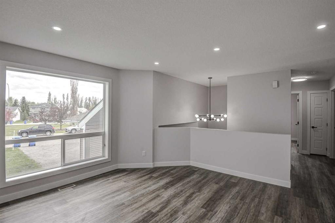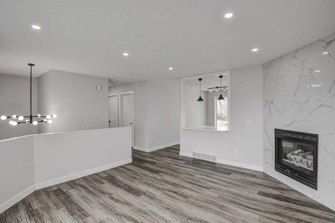$ 575,000
4
BEDROOMS
2 + 1
BATHROOMS
1,249
SQUARE FEET
1999
YEAR BUILT
Welcome to 107 Monica Bay! This spacious 4-bedroom bungalow offers over 2,300 sq ft of developed living space, set on a large lot in a quiet cul-de-sac—and it comes with TWO garages! Step onto the covered front porch and into a warm, inviting living room featuring a beautiful wood-burning fireplace with a maple mantle. The open-concept kitchen is a chef’s dream with a 5-burner gas stove, new stainless steel dishwasher, and a large refrigerator. The primary bedroom includes a walk-in closet and private ensuite, while the second main-floor bedroom is perfect for guests or a home office. A 4-piece bathroom with a walk-in tub and main-floor laundry add convenience and comfort. Downstairs, you’ll find a massive recreation room with built-in desks and storage, two additional bedrooms, and ample storage throughout the lower level. Enjoy your beautifully landscaped backyard featuring a 20'11" x 11'7" covered deck with composite decking, gas BBQ hookup, and a private patio area—ideal for entertaining or unwinding. Car enthusiasts and DIYers will love the heated 20' x 35' detached garage/workshop with a separate storage room, in addition to the attached garage, offering ample parking, storage, and workspace. Located in the welcoming community of Carstairs, you'll enjoy the best of small-town living with local amenities, schools, and parks—all just 40 minutes from Calgary. Whether you're raising a family, downsizing, or simply seeking a quieter lifestyle, Carstairs offers a peaceful pace without losing touch with city access. Call your favourite Realtor® today to schedule your private showing—this unique property won’t last long!
| COMMUNITY | |
| PROPERTY TYPE | Detached |
| BUILDING TYPE | House |
| STYLE | Bungalow |
| YEAR BUILT | 1999 |
| SQUARE FOOTAGE | 1,249 |
| BEDROOMS | 4 |
| BATHROOMS | 3.00 |
| BASEMENT | Finished, Full |
| AMENITIES | |
| APPLIANCES | Dishwasher, Dryer, Gas Stove, Refrigerator, Washer, Window Coverings |
| COOLING | None |
| FIREPLACE | Wood Burning |
| FLOORING | Carpet, Tile, Vinyl Plank |
| HEATING | Fireplace(s), Forced Air, Natural Gas |
| LAUNDRY | Main Level |
| LOT FEATURES | Back Lane, Back Yard, City Lot, Cul-De-Sac, Garden, Irregular Lot, Lawn, Pie Shaped Lot, Private, Yard Lights |
| PARKING | Double Garage Attached, Double Garage Detached |
| RESTRICTIONS | Utility Right Of Way |
| ROOF | Asphalt Shingle |
| TITLE | Fee Simple |
| BROKER | RE/MAX iRealty Innovations |
| ROOMS | DIMENSIONS (m) | LEVEL |
|---|---|---|
| 3pc Bathroom | 8`0" x 6`3" | Basement |
| Bedroom | 12`9" x 11`9" | Basement |
| Bedroom | 12`9" x 12`10" | Basement |
| Game Room | 21`2" x 25`11" | Basement |
| Storage | 3`8" x 6`11" | Basement |
| Furnace/Utility Room | 13`8" x 11`9" | Basement |
| Walk-In Closet | 5`9" x 7`7" | Basement |
| 2pc Ensuite bath | 5`1" x 7`8" | Main |
| 4pc Bathroom | 7`5" x 7`9" | Main |
| Bedroom | 14`5" x 11`6" | Main |
| Dining Room | 12`11" x 11`9" | Main |
| Kitchen | 12`6" x 13`1" | Main |
| Living Room | 13`5" x 15`3" | Main |
| Bedroom - Primary | 15`4" x 12`0" | Main |
| Walk-In Closet | 4`4" x 7`0" | Main |


