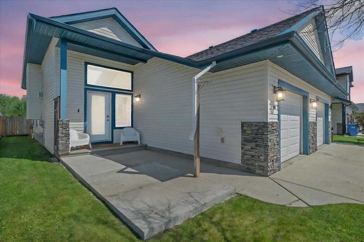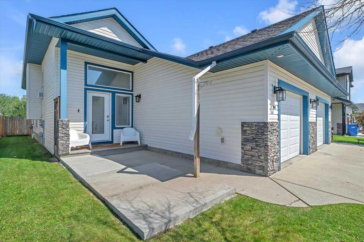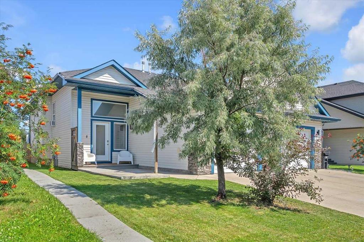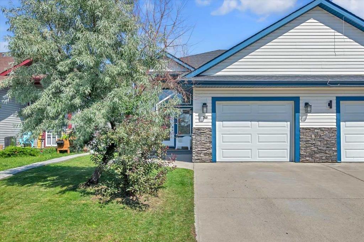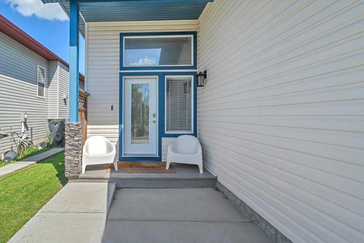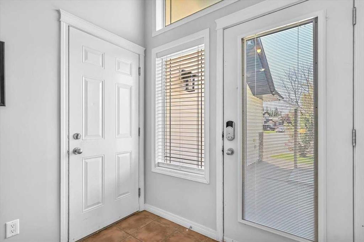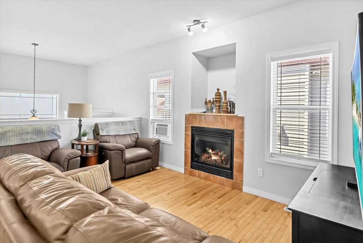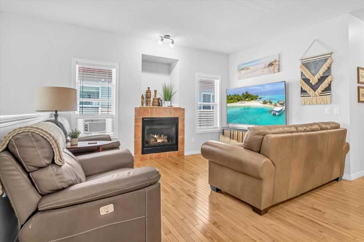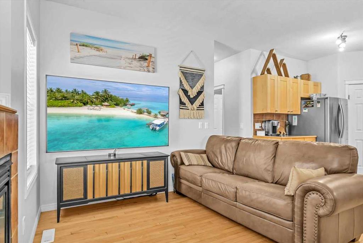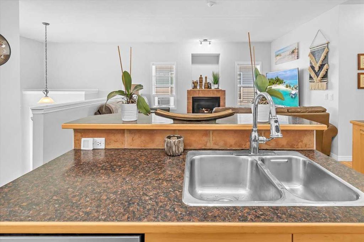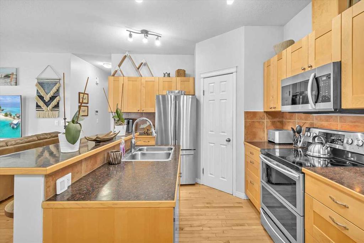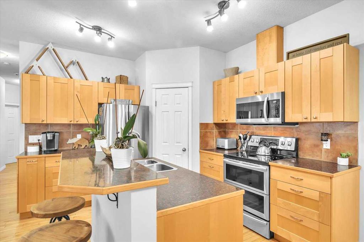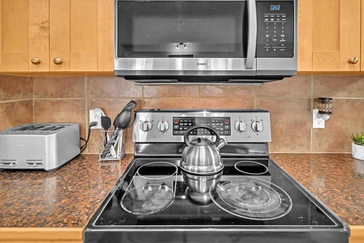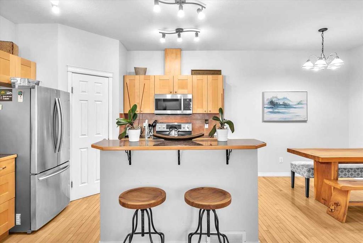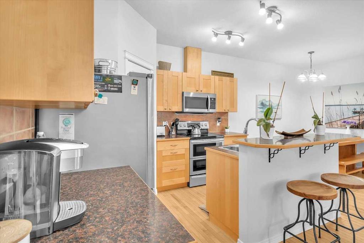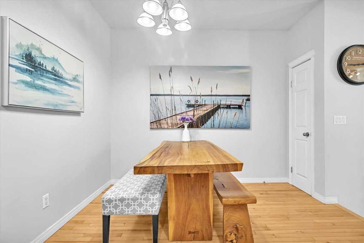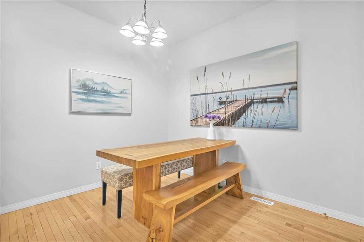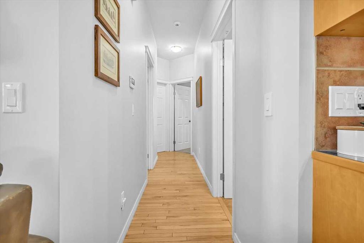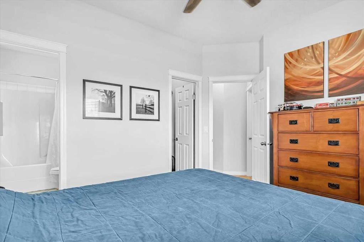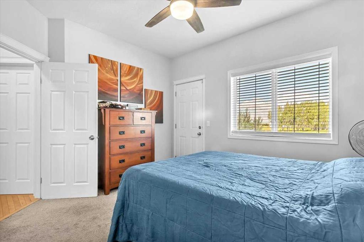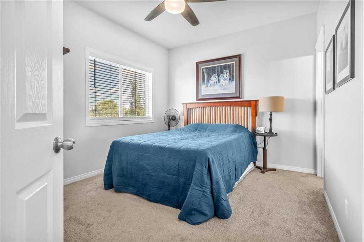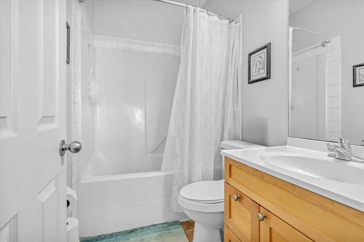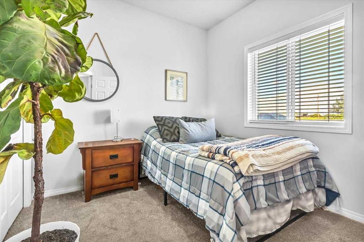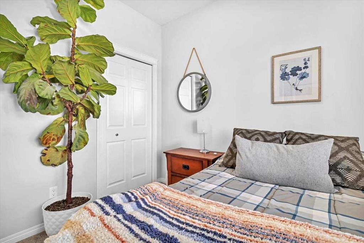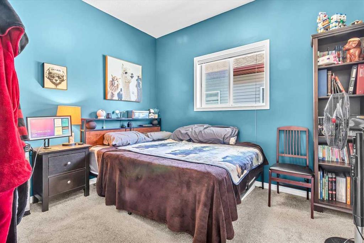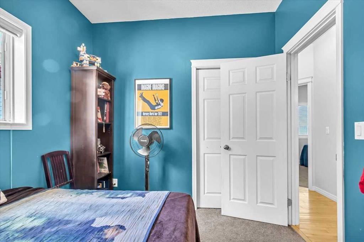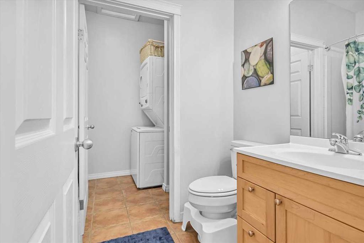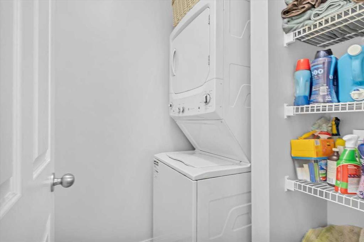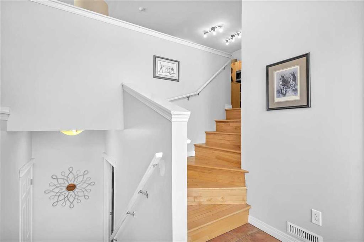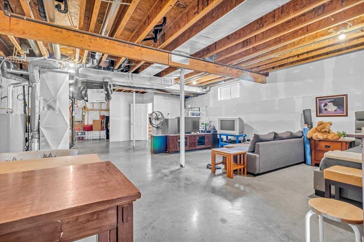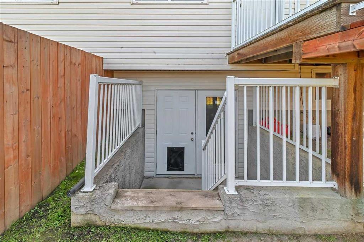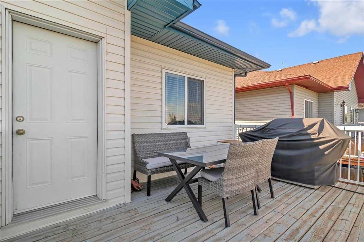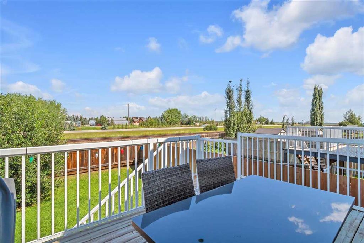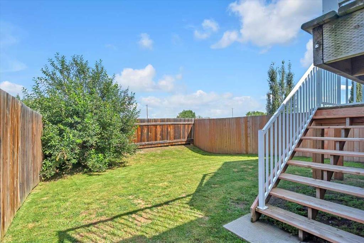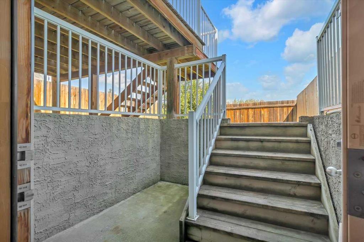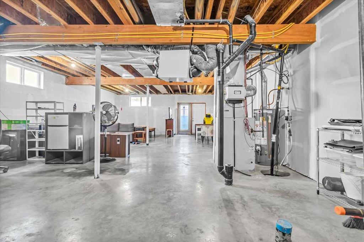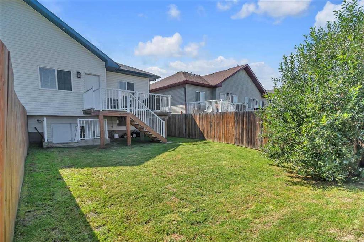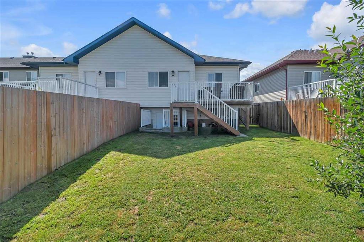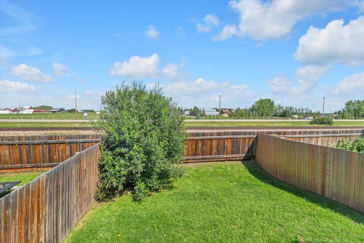740 Carriage Lane Drive
Carstairs T0M0N0
MLS® Number: A2247853
$ 400,000
3
BEDROOMS
2 + 0
BATHROOMS
1,124
SQUARE FEET
2007
YEAR BUILT
Great Family Home or Investment Opportunity in Carstairs! Live up and rent down – this versatile three-bedroom home offers excellent value with a functional layout, an attached garage, and a separate walk-up entrance to the basement with 9' ceilings, providing excellent potential for flexible living arrangements or income opportunities. Inside, you'll find a freshly painted, bright interior with an open-concept floorplan. The spacious living room features a cozy gas fireplace, perfect for family gatherings or quiet evenings. The kitchen is well-designed with an island and eating bar, stainless steel appliances (including a new microwave hood fan), and a handy corner pantry. The adjoining dining area comfortably fits a large table, making it great for entertaining. The main floor includes three generously sized bedrooms and a 4-piece bathroom. The primary bedroom offers a walk-in closet, a private 4-piece ensuite, and direct access to a 15' x 10' deck — a great place to enjoy your morning coffee. There's also a convenient main floor laundry area with a stackable washer and dryer. The basement features 9' ceilings and a rough-in for a bathroom. With its own private entrance leading to the backyard, it's a blank canvas offering many possibilities — whether for extended family, a roommate, a home business, or rental potential. The yard is fully fenced and landscaped, with morning sun in the backyard and evening sun in the front. The attached garage is a standout, equipped with custom-built shelves, drawers, and a workbench for all your storage and hobby needs. Furniture is negotiable, and quick possession is available. Whether you're looking for a comfortable home for your family or a property with strong investment potential, this one checks all the boxes. Call your favourite Realtor today to book a private showing!
| COMMUNITY | |
| PROPERTY TYPE | Semi Detached (Half Duplex) |
| BUILDING TYPE | Duplex |
| STYLE | Side by Side, Bi-Level |
| YEAR BUILT | 2007 |
| SQUARE FOOTAGE | 1,124 |
| BEDROOMS | 3 |
| BATHROOMS | 2.00 |
| BASEMENT | Separate/Exterior Entry, Full, Partially Finished, Walk-Up To Grade |
| AMENITIES | |
| APPLIANCES | Dishwasher, Double Oven, Freezer, Garage Control(s), Microwave Hood Fan, Washer/Dryer Stacked, Window Coverings |
| COOLING | None |
| FIREPLACE | Gas |
| FLOORING | Carpet, Hardwood, Tile |
| HEATING | Forced Air, Natural Gas |
| LAUNDRY | Main Level |
| LOT FEATURES | Back Yard, Backs on to Park/Green Space, Few Trees, Landscaped |
| PARKING | Single Garage Attached |
| RESTRICTIONS | None Known |
| ROOF | Asphalt Shingle |
| TITLE | Fee Simple |
| BROKER | RE/MAX iRealty Innovations |
| ROOMS | DIMENSIONS (m) | LEVEL |
|---|---|---|
| 4pc Bathroom | 4`11" x 8`3" | Main |
| 4pc Ensuite bath | 5`2" x 7`7" | Main |
| Bedroom | 10`4" x 9`0" | Main |
| Bedroom | 8`8" x 10`8" | Main |
| Dining Room | 10`11" x 9`6" | Main |
| Kitchen | 10`10" x 10`9" | Main |
| Laundry | 5`3" x 5`5" | Main |
| Living Room | 14`5" x 13`10" | Main |
| Pantry | 4`3" x 4`2" | Main |
| Bedroom - Primary | 12`9" x 10`6" | Main |

