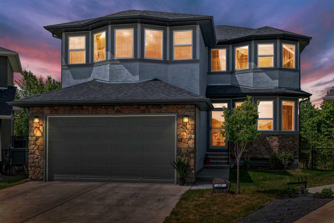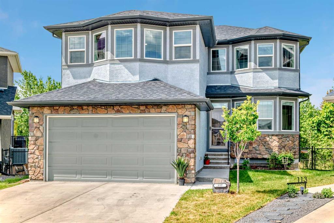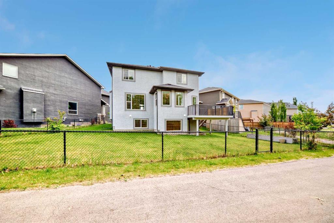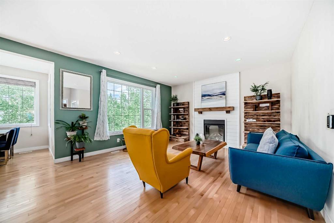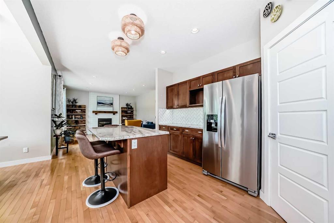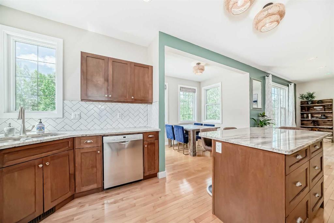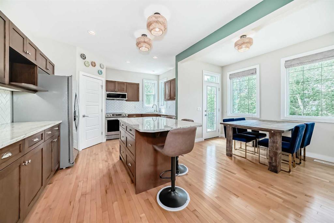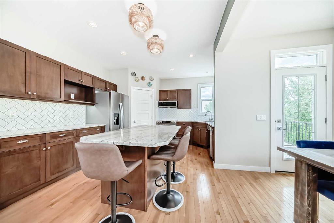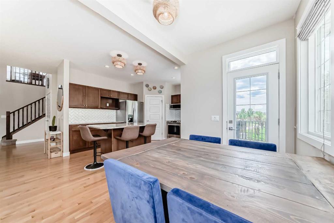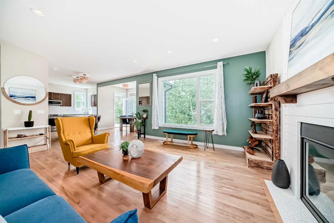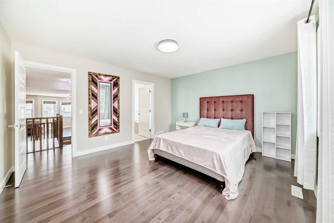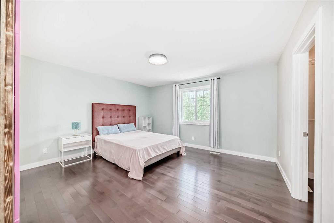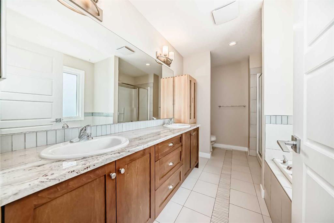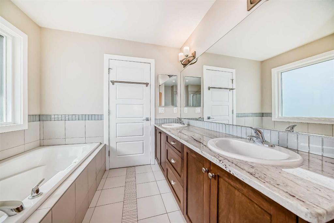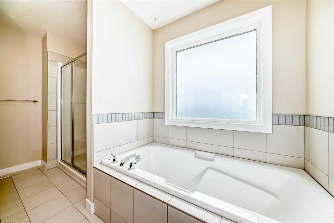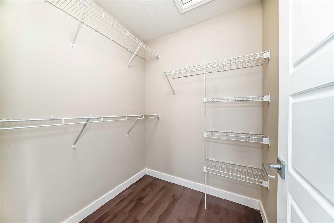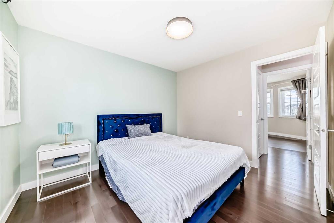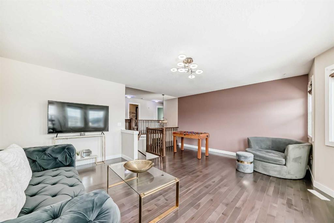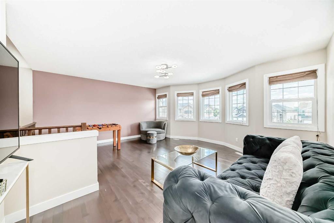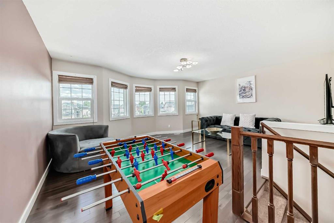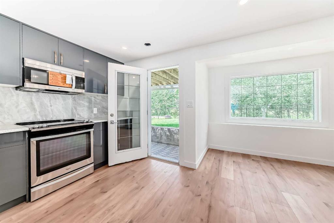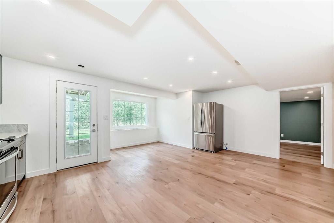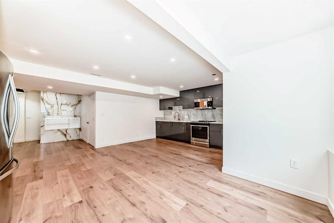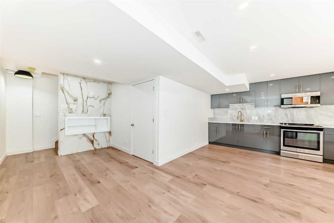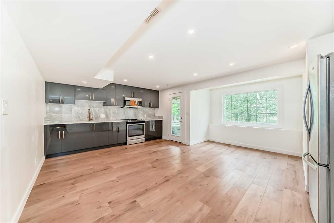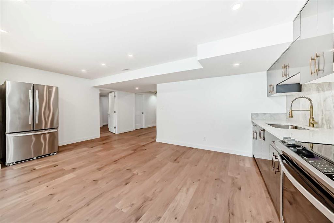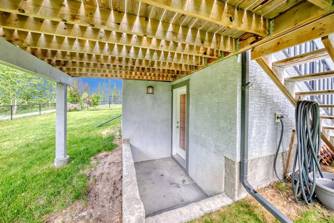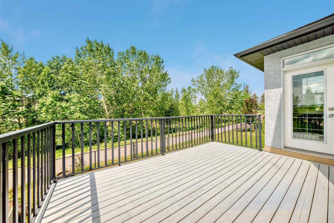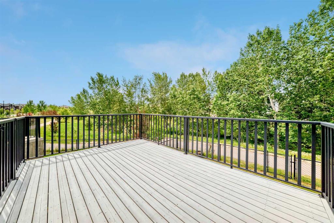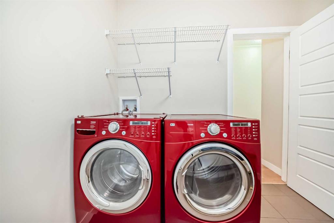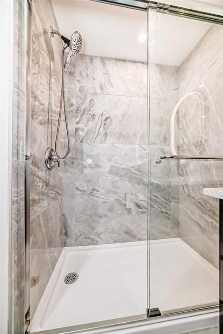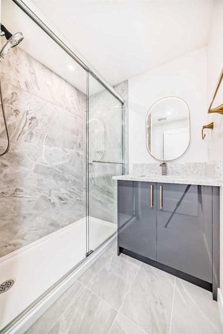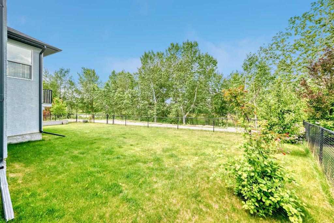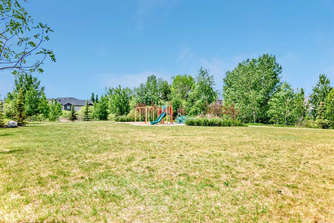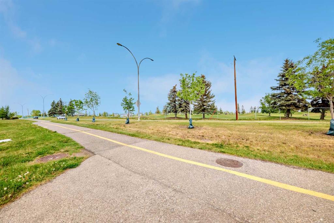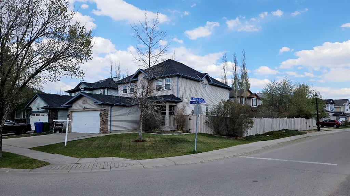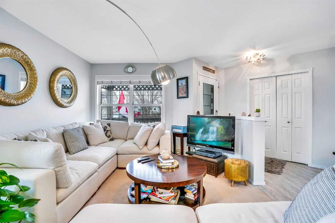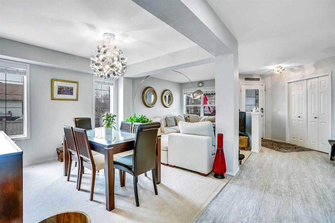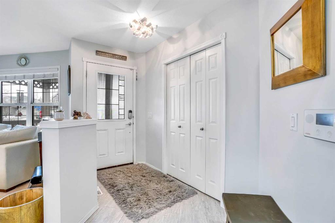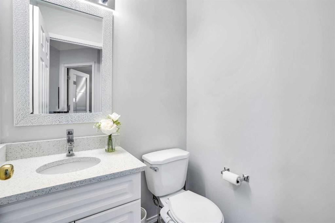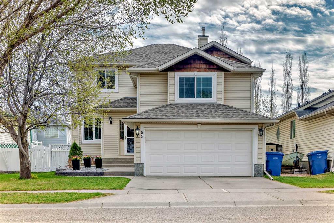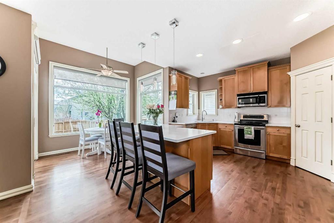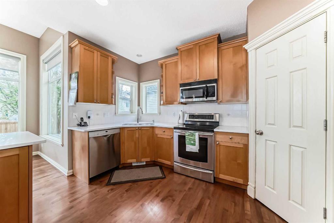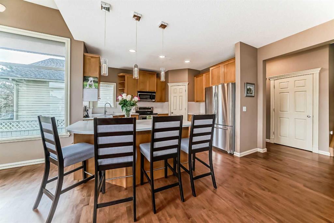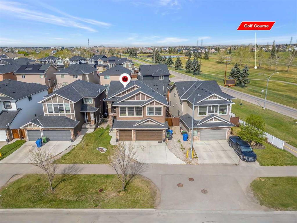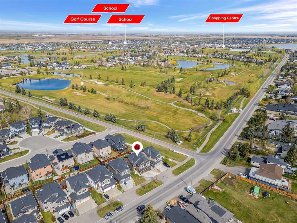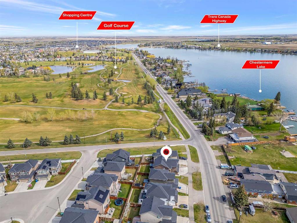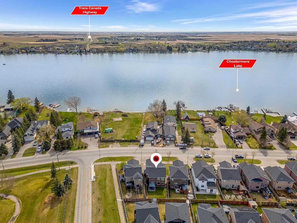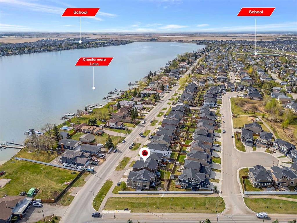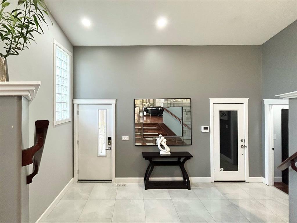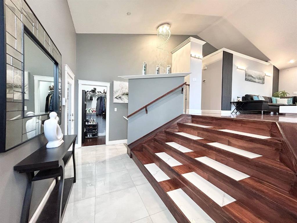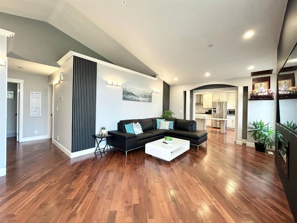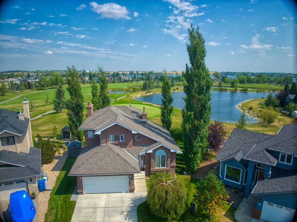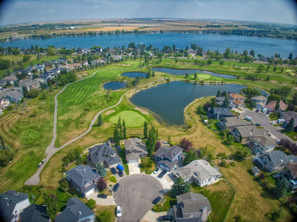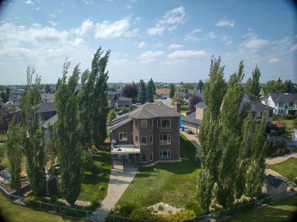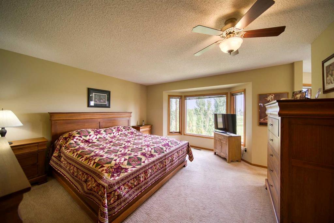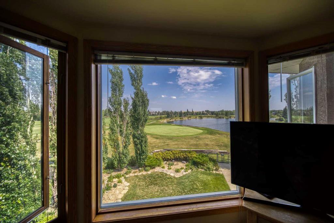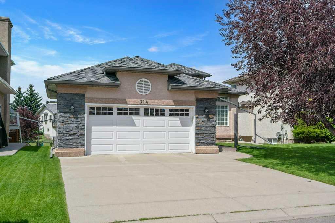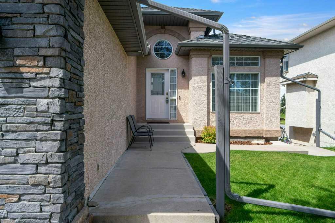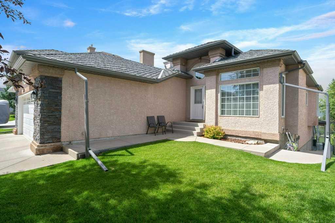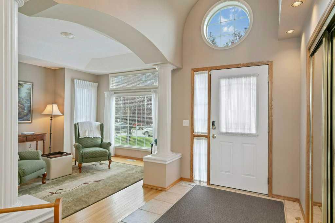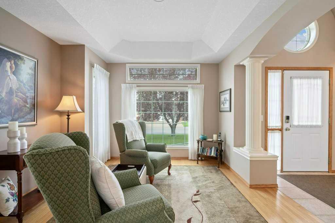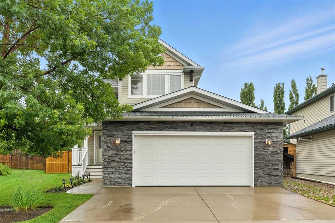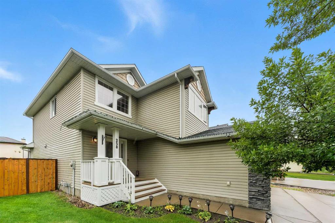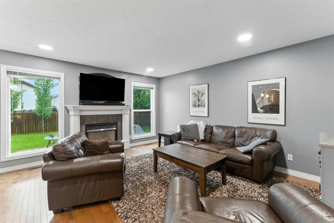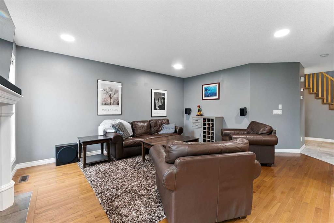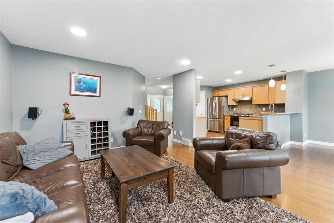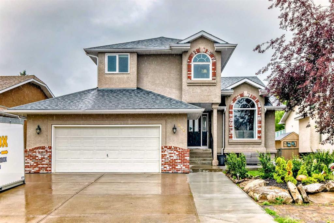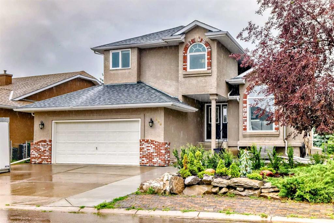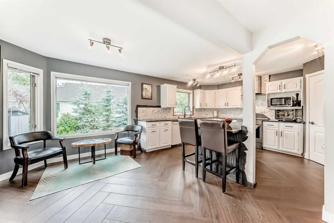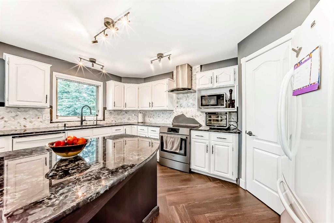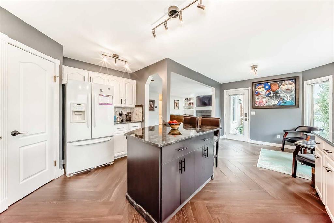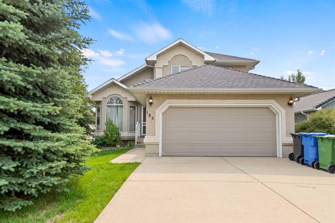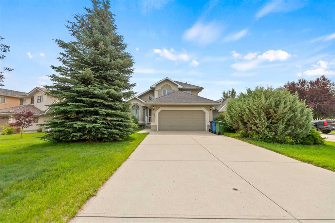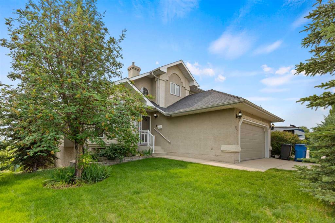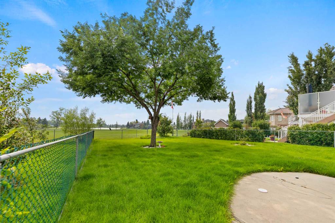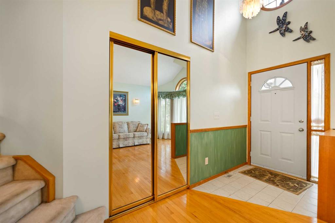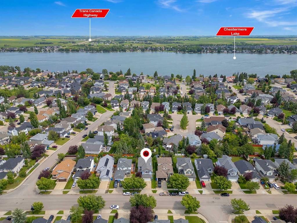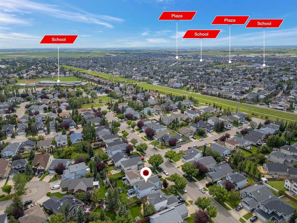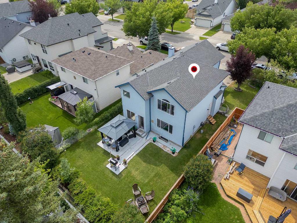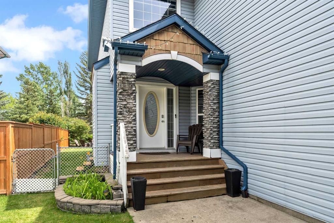117 Hart Cove
Chestermere T1X 0R6
MLS® Number: A2228625
$ 815,000
4
BEDROOMS
3 + 1
BATHROOMS
2,057
SQUARE FEET
2015
YEAR BUILT
"PRICE REDUCED" Welcome to this beautifully upgraded walkout home in the most sought after area of West Creek, nestled in a quiet cul-de sac boasting over 5,300 sf on a pie shaped lot backing onto a green belt surrounded by trees, bike paths and even a creek. Built in 2015 and fully developed with almost 3,000 sf of living space this property is perfect for families or multi-generational living. As you step inside you will find granite countertops throughout the kitchen and all bathrooms, hardwood floors spanning both the main and second floors, high-end stainless steel appliances, 9' ceilings, and a cosy gas fireplace with a custom mantle. The second level spacious layout includes a 5 pcs ensuite in the master retreat, large walk-in closets and generous living areas across all levels. The very spacious rear deck with aluminum rails , a gas barbecue hook up and wonderful views is ready for your summer entertaining. The energy efficiency upgrades include: TRIPLE pane windows, grey water heat exchanger, extra attic insulation and a heat RECOVERY ventilation system. The walkout basement features a completely brand NEW (illegal) one bedroom Mother in Law suite with over $70,000 spent. The soundproofing was upgraded to the level of a "Legal" suite. Ideal for extended family , friends or extra income. The "Insulated" and "Heated " double attached garage also has "extra" height to allow for a "Hoist" to accommodate your summer fun ride. .This rare GEM combines style, comfort and function ALL in a PRIME Chestermere location. "DON'T MiSS IT"!!!
| COMMUNITY | West Creek |
| PROPERTY TYPE | Detached |
| BUILDING TYPE | House |
| STYLE | 2 Storey |
| YEAR BUILT | 2015 |
| SQUARE FOOTAGE | 2,057 |
| BEDROOMS | 4 |
| BATHROOMS | 4.00 |
| BASEMENT | Finished, Full, Suite, Walk-Out To Grade |
| AMENITIES | |
| APPLIANCES | Dishwasher, Garage Control(s), Microwave Hood Fan, Stove(s), Washer/Dryer, Window Coverings |
| COOLING | None |
| FIREPLACE | Gas |
| FLOORING | Carpet, Ceramic Tile, Hardwood |
| HEATING | Forced Air |
| LAUNDRY | Main Level |
| LOT FEATURES | Backs on to Park/Green Space, Cul-De-Sac, Pie Shaped Lot |
| PARKING | Double Garage Attached |
| RESTRICTIONS | Restrictive Covenant, Utility Right Of Way |
| ROOF | Asphalt Shingle |
| TITLE | Fee Simple |
| BROKER | Diamond Realty & Associates LTD. |
| ROOMS | DIMENSIONS (m) | LEVEL |
|---|---|---|
| Living Room | 9`4" x 11`7" | Lower |
| Bedroom | 14`1" x 11`10" | Lower |
| Kitchen With Eating Area | 12`11" x 6`6" | Lower |
| Walk-In Closet | 7`7" x 5`7" | Lower |
| 3pc Ensuite bath | 7`7" x 5`7" | Lower |
| Nook | 8`6" x 7`0" | Lower |
| Furnace/Utility Room | 11`6" x 10`11" | Lower |
| Entrance | 5`3" x 4`2" | Lower |
| Living Room | 15`0" x 14`8" | Main |
| Dining Room | 9`11" x 8`8" | Main |
| Kitchen | 14`6" x 12`10" | Main |
| Den | 9`11" x 10`3" | Main |
| Pantry | 4`7" x 4`8" | Main |
| Entrance | 9`5" x 8`4" | Main |
| Mud Room | 8`1" x 6`7" | Main |
| 2pc Bathroom | 4`8" x 4`11" | Main |
| Bonus Room | 18`0" x 15`11" | Second |
| Bedroom - Primary | 14`5" x 12`11" | Second |
| Bedroom | 10`11" x 9`11" | Second |
| Bedroom | 9`11" x 10`6" | Second |
| Walk-In Closet | 5`8" x 5`7" | Second |
| Walk-In Closet | 4`8" x 3`3" | Second |
| 4pc Bathroom | 8`0" x 5`0" | Second |
| 5pc Ensuite bath | 12`5" x 8`0" | Second |

