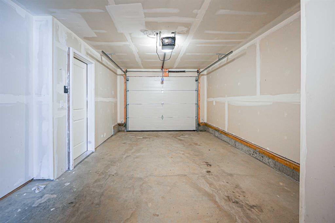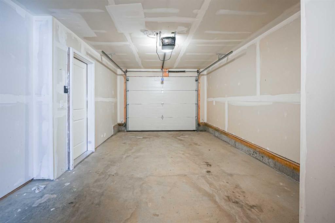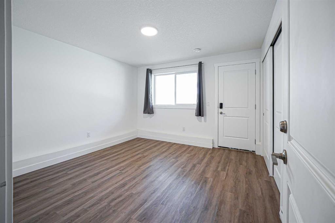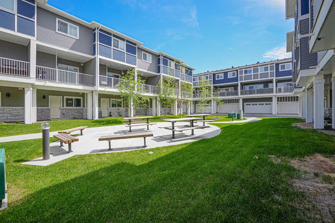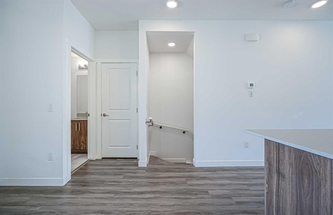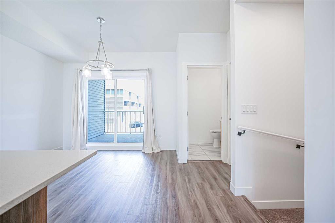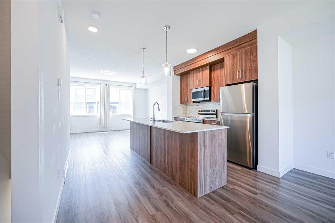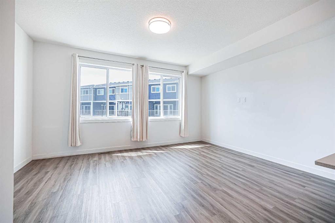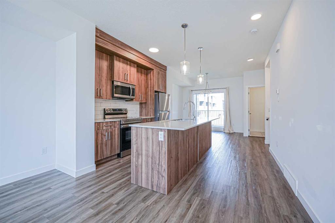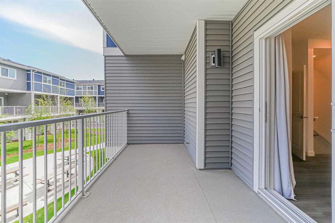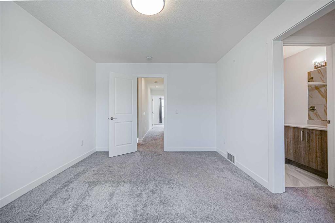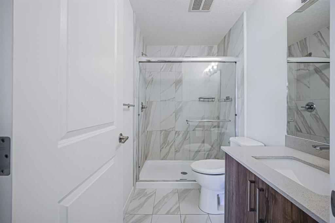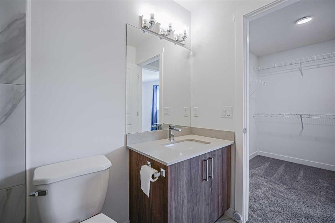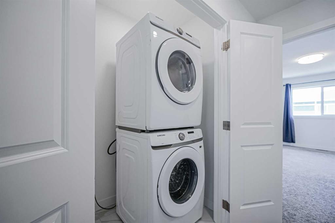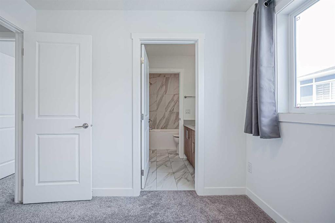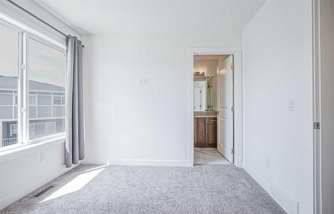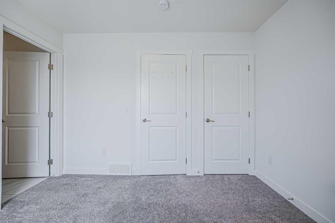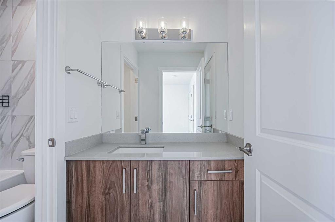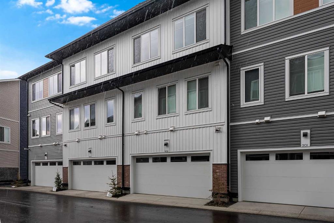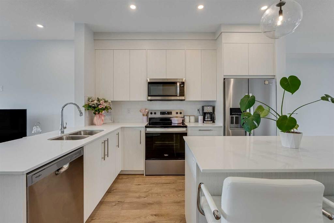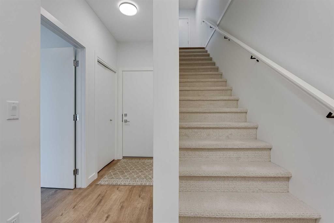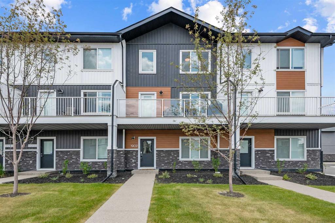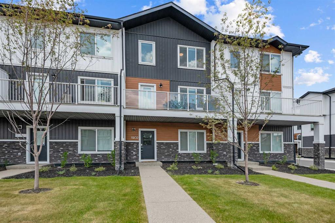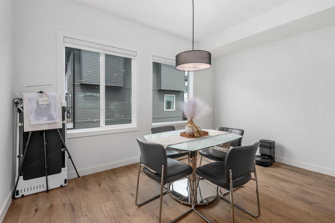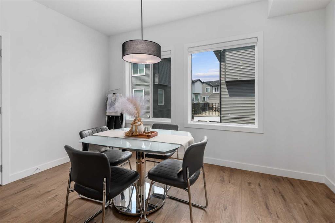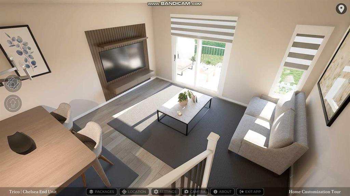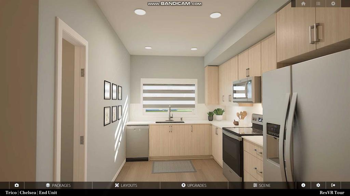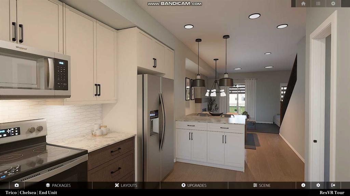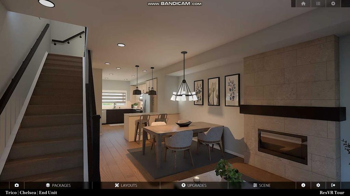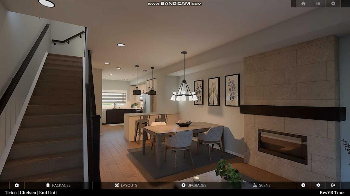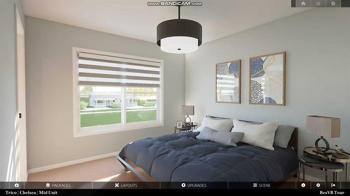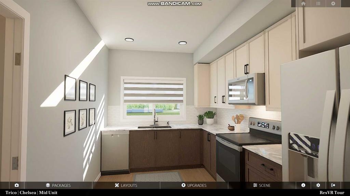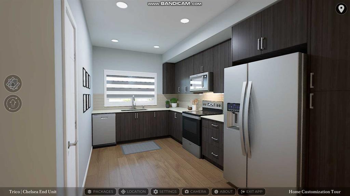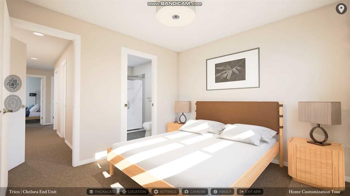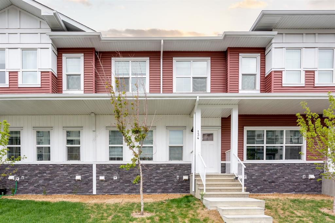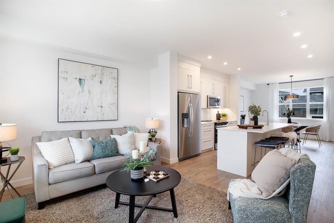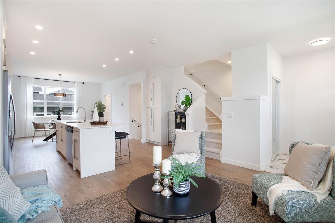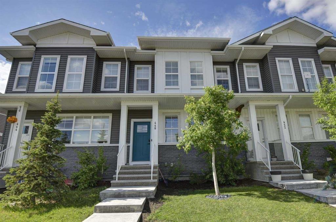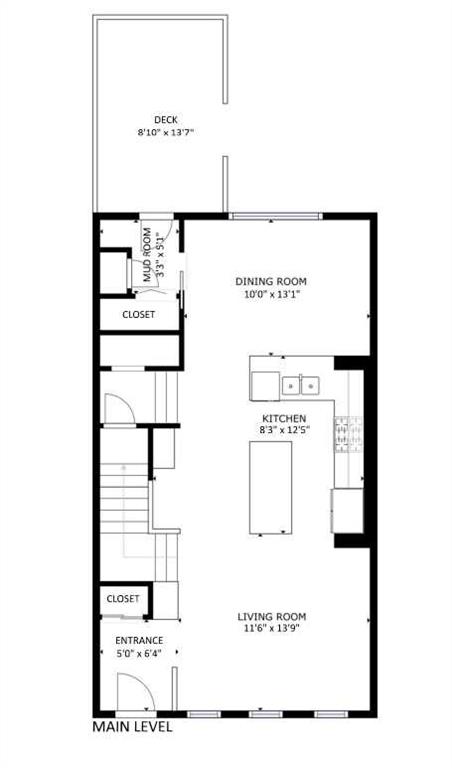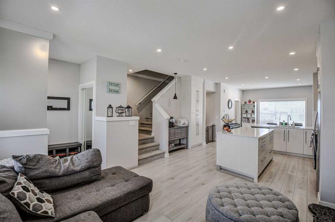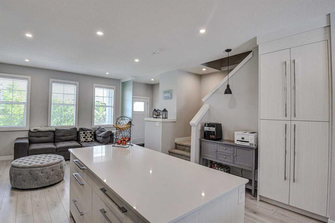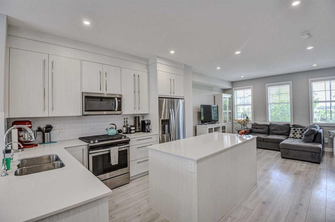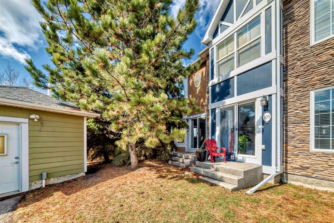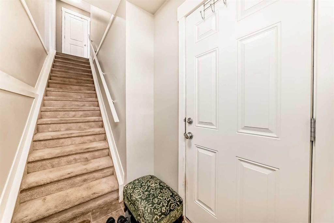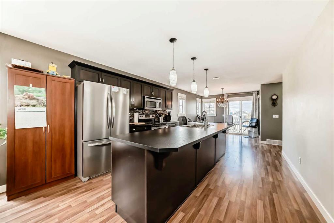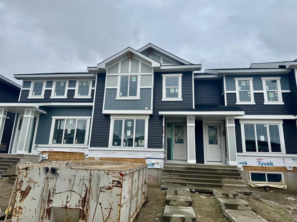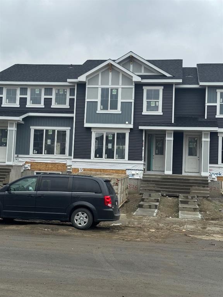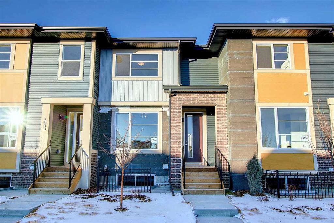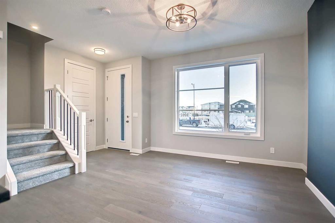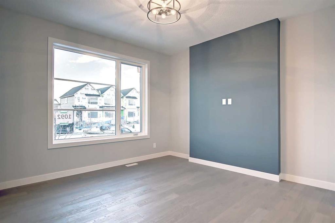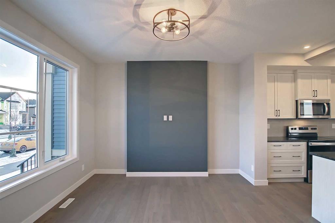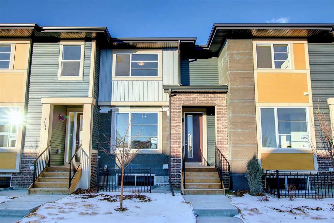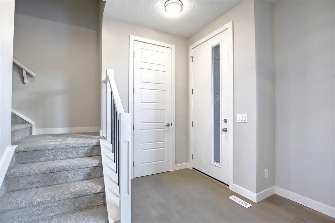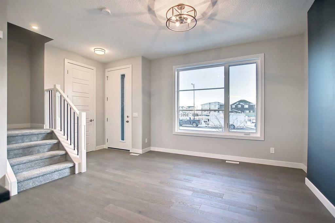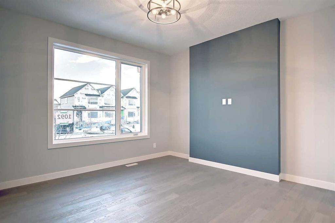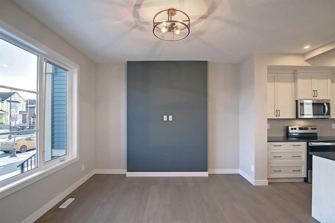806, 33 Merganser Drive W
Chestermere T1X 2S3
MLS® Number: A2226347
$ 469,999
4
BEDROOMS
2 + 1
BATHROOMS
1,658
SQUARE FEET
2023
YEAR BUILT
Beautiful End Unit Townhome with 4 Rooms and 2.5 Baths, Including a Jack & Jill Bathroom Welcome to this stylish and functional end unit townhome in the community of Chelsea, Chestermere. Offering 4 rooms (3 bedrooms upstairs and a flexible den/4th room on the ground level), 2.5 bathrooms and a thoughtfully designed layout, this home is perfect for families, professionals or investors. Upstairs, two secondary bedrooms share a convenient Jack & Jill 3-piece bathroom, while the spacious primary suite features its own private en-suite with a glass shower and a walk-in closet. The open-concept main level showcases a modern kitchen with quartz countertops, ceiling height cabinets, stainless steel appliances, and a large island, ideal for entertaining or family meals. Luxury vinyl plank flooring flows throughout and the dining area leads to a private balcony with a BBQ gas line for summer grilling. The bright and inviting living room is surrounded by large windows for plenty of natural light. Upstairs laundry with extra storage makes life easy. This home backs onto a green courtyard, great for kids or pets to play and includes an attached garage. Located just minutes from East Hills Shopping (Costco, Walmart, Cineplex) Chestermere Lake, downtown Calgary and the airport. Book your private showing today.
| COMMUNITY | Chelsea_CH |
| PROPERTY TYPE | Row/Townhouse |
| BUILDING TYPE | Five Plus |
| STYLE | 3 Storey |
| YEAR BUILT | 2023 |
| SQUARE FOOTAGE | 1,658 |
| BEDROOMS | 4 |
| BATHROOMS | 3.00 |
| BASEMENT | None |
| AMENITIES | |
| APPLIANCES | Dishwasher, Electric Stove, Microwave Hood Fan, Refrigerator, Washer/Dryer |
| COOLING | None |
| FIREPLACE | N/A |
| FLOORING | Carpet, Ceramic Tile, Vinyl Plank |
| HEATING | Forced Air, Natural Gas |
| LAUNDRY | In Unit, Upper Level |
| LOT FEATURES | Level, Rectangular Lot |
| PARKING | Driveway, Single Garage Attached |
| RESTRICTIONS | None Known |
| ROOF | Asphalt Shingle |
| TITLE | Fee Simple |
| BROKER | eXp Realty |
| ROOMS | DIMENSIONS (m) | LEVEL |
|---|---|---|
| Bedroom | 11`10" x 11`5" | Main |
| Living Room | 11`11" x 16`2" | Second |
| Kitchen | 11`10" x 12`11" | Second |
| Dining Room | 9`3" x 13`10" | Second |
| 2pc Bathroom | 4`11" x 5`4" | Second |
| Bedroom | 9`11" x 10`11" | Third |
| Bedroom | 8`0" x 9`2" | Third |
| 3pc Bathroom | 9`11" x 4`11" | Third |
| Bedroom - Primary | 14`6" x 10`11" | Third |
| 3pc Ensuite bath | 8`6" x 4`11" | Third |





