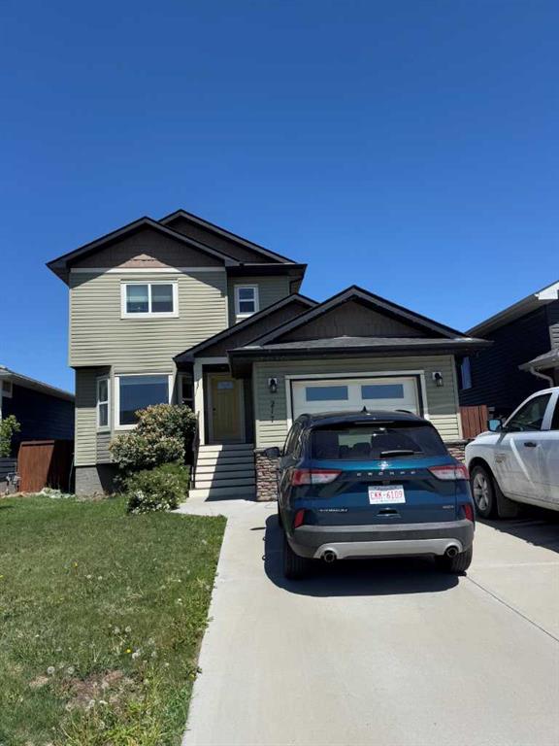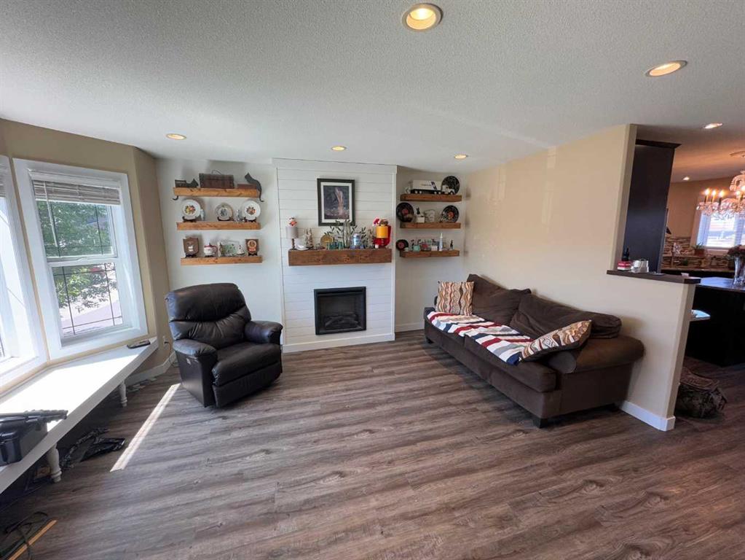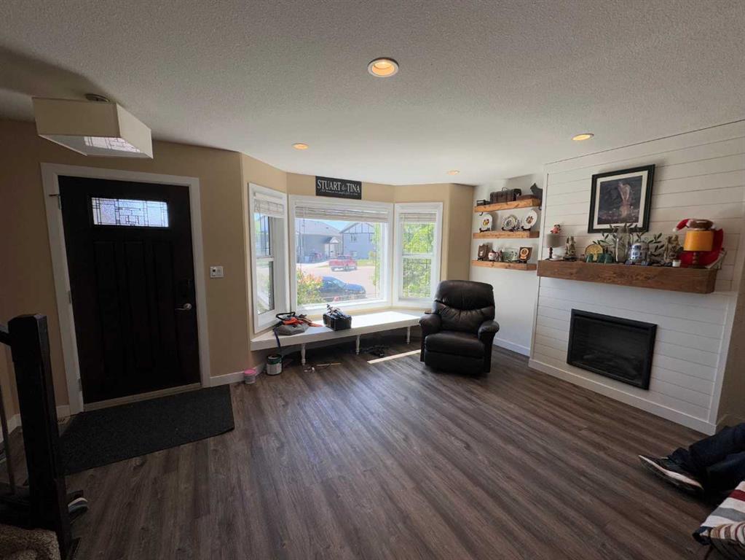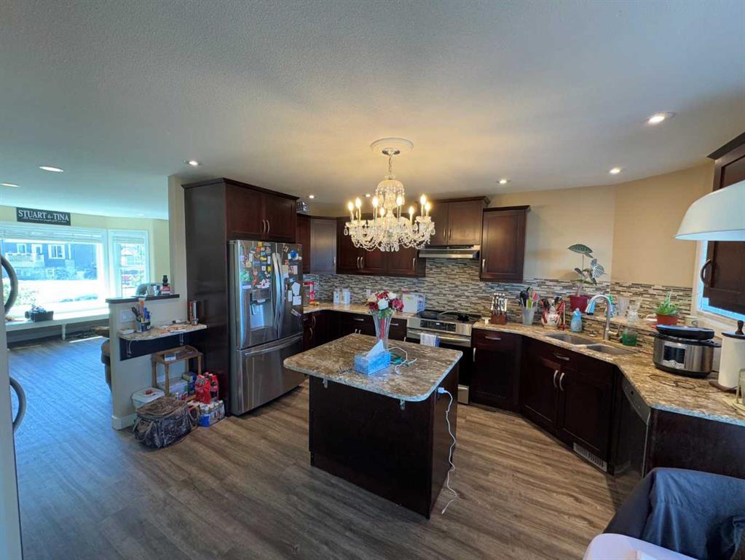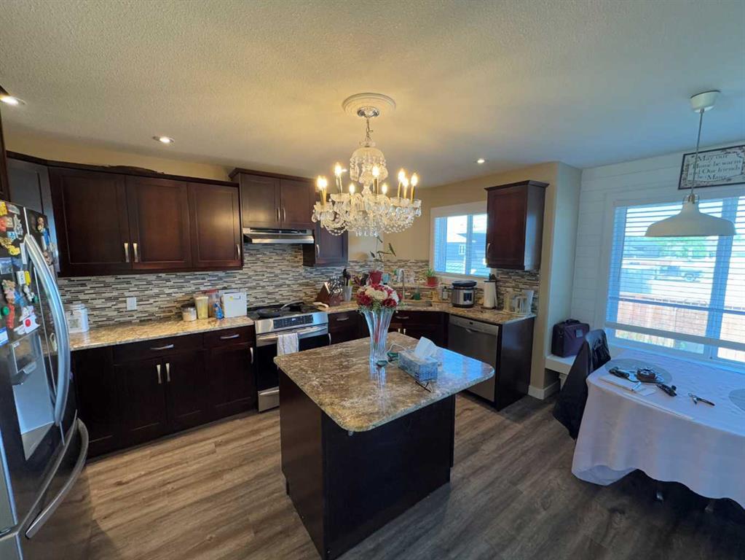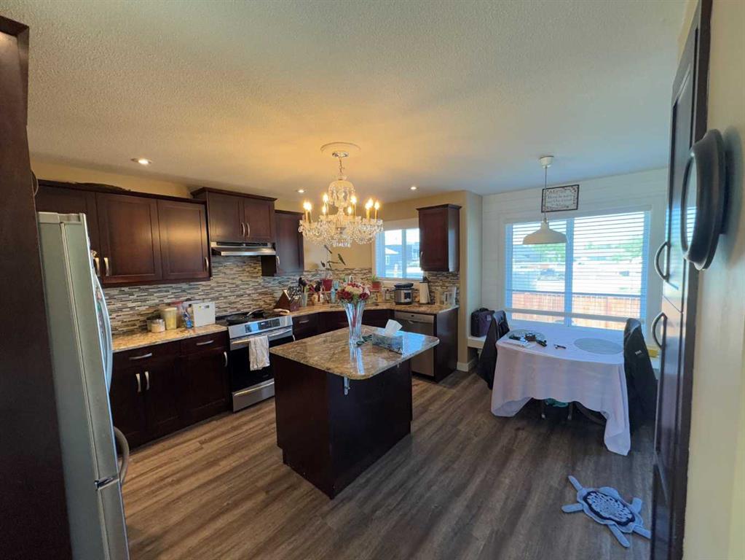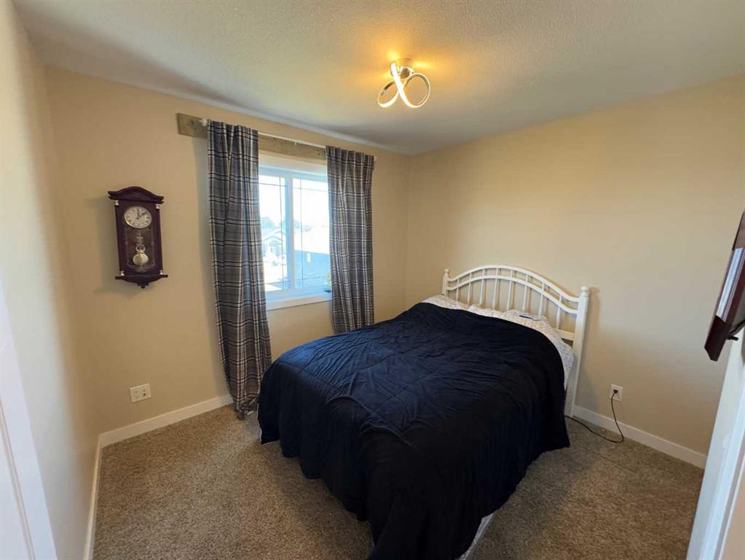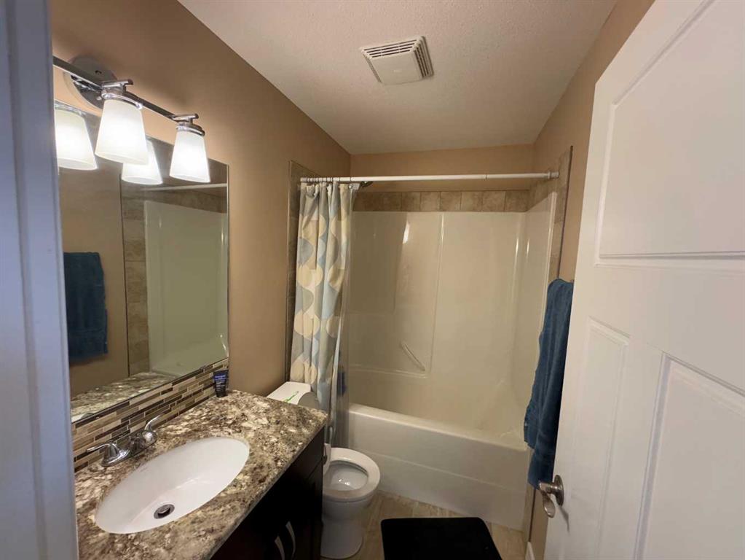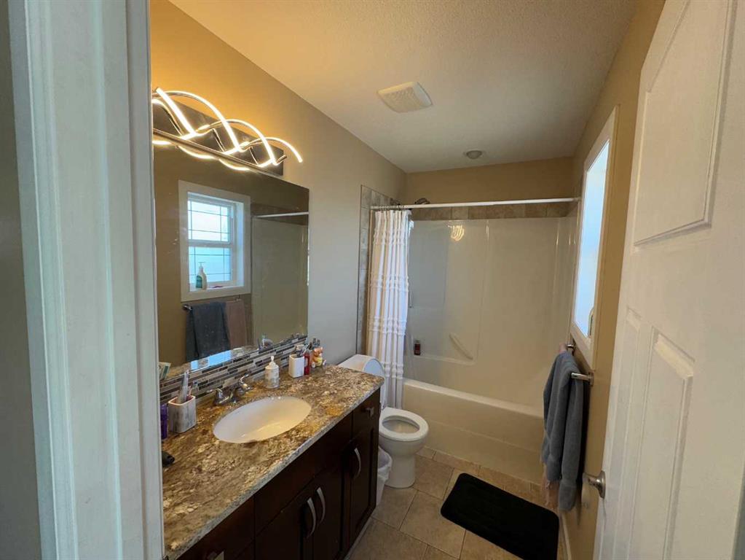217 Sundance Drive
Coalhurst T0L 0V0
MLS® Number: A2226261
$ 399,900
4
BEDROOMS
3 + 1
BATHROOMS
2013
YEAR BUILT
Spacious, stylish, and ready for your family! This beautiful fully developed 2 storey home offers 4 bedrooms and 3.5 baths, including a bright master suite with a 4-piece ensuite. You’ll love the open-concept kitchen featuring stainless steel appliances, central island, and sleek granite countertops. Relax in not one, but two cozy living rooms, with a built-in electric fireplace upstairs for added charm. Enjoy the convenience of main floor laundry, stay cool in the summer with central air, and keep your vehicle secure in the attached single car garage. A perfect home in a great Coalhurst neighborhood! Call your favorite REALTOR®, and book a viewing.
| COMMUNITY | |
| PROPERTY TYPE | Detached |
| BUILDING TYPE | House |
| STYLE | 2 Storey |
| YEAR BUILT | 2013 |
| SQUARE FOOTAGE | 1,395 |
| BEDROOMS | 4 |
| BATHROOMS | 4.00 |
| BASEMENT | Finished, Full |
| AMENITIES | |
| APPLIANCES | Dishwasher, Refrigerator, Stove(s) |
| COOLING | Central Air |
| FIREPLACE | Electric, Living Room |
| FLOORING | Carpet, Linoleum, Tile |
| HEATING | Forced Air, Natural Gas |
| LAUNDRY | Main Level |
| LOT FEATURES | Back Yard |
| PARKING | Driveway, Single Garage Attached |
| RESTRICTIONS | None Known |
| ROOF | Asphalt Shingle |
| TITLE | Fee Simple |
| BROKER | Royal Lepage South Country - Lethbridge |
| ROOMS | DIMENSIONS (m) | LEVEL |
|---|---|---|
| Bedroom | 8`11" x 10`2" | Basement |
| 3pc Bathroom | Basement | |
| Game Room | 16`7" x 16`5" | Basement |
| Furnace/Utility Room | 7`4" x 5`9" | Basement |
| Other | 3`9" x 15`0" | Basement |
| Living Room | 17`4" x 16`2" | Main |
| Kitchen | 14`6" x 14`10" | Main |
| Dinette | 11`1" x 8`7" | Main |
| 2pc Bathroom | Main | |
| Bedroom - Primary | 11`6" x 15`0" | Second |
| 4pc Ensuite bath | Second | |
| Bedroom | 10`6" x 12`2" | Second |
| Bedroom | 10`2" x 9`4" | Second |
| 4pc Bathroom | Second |

