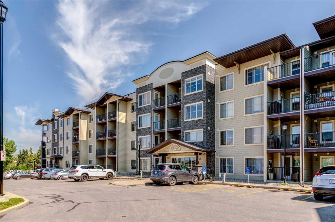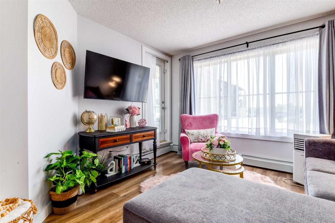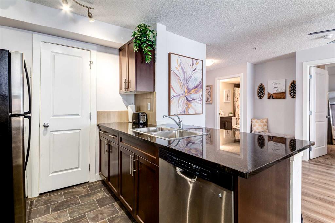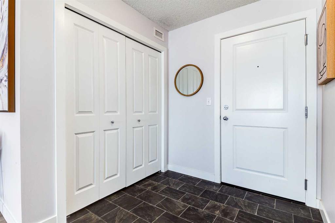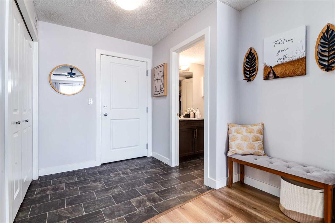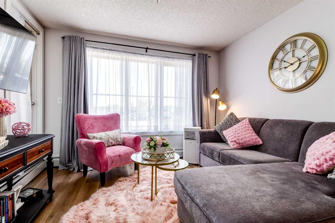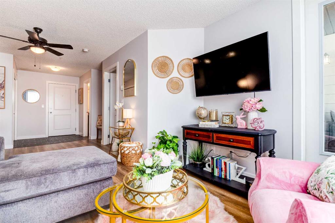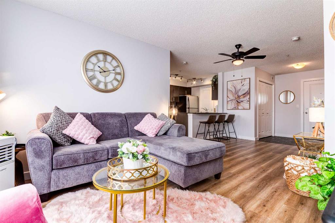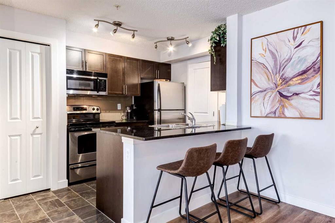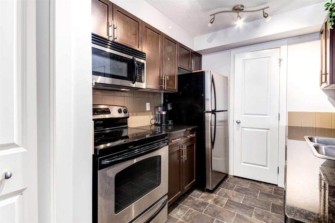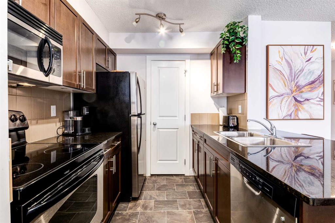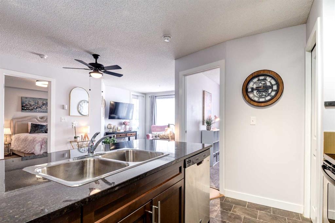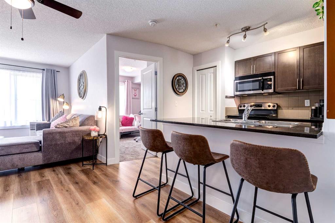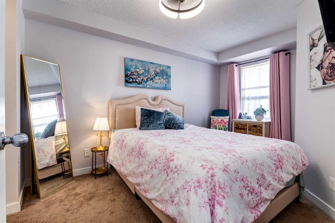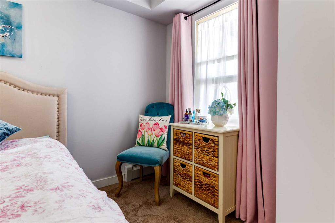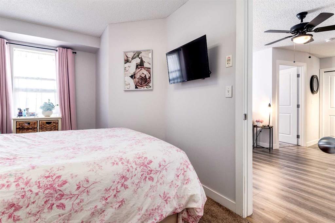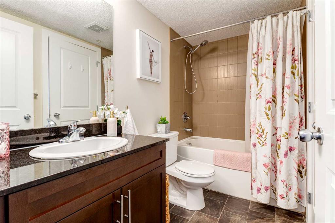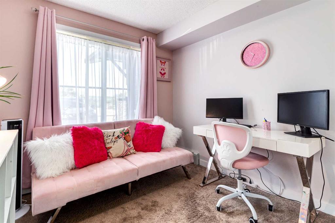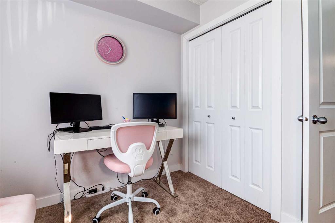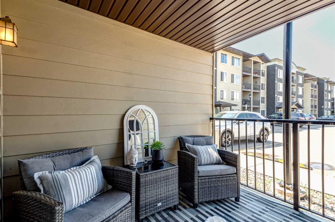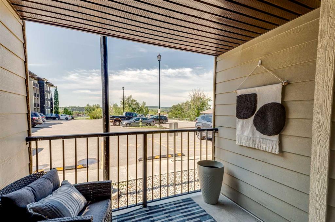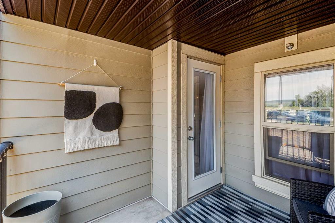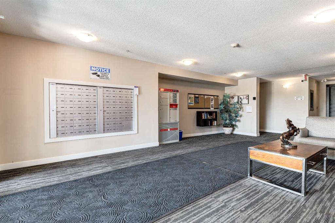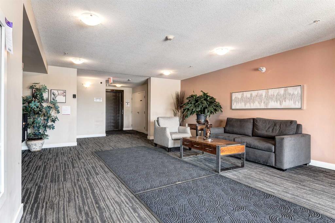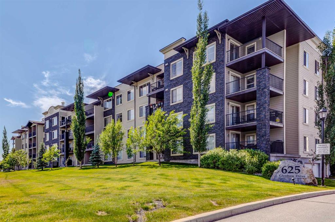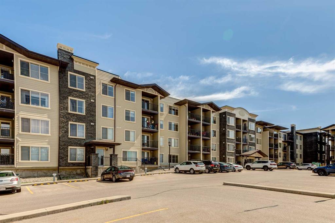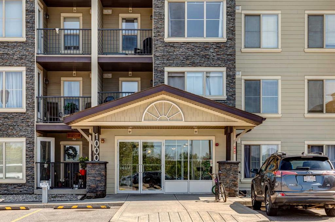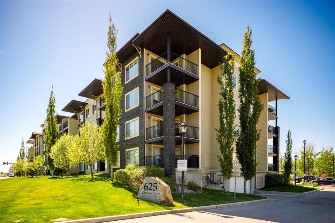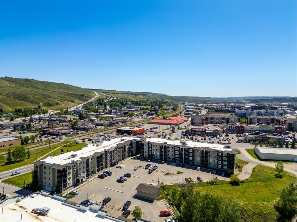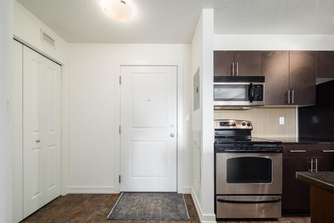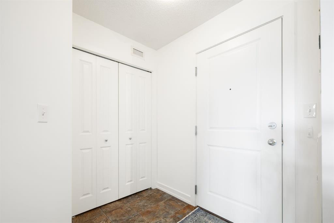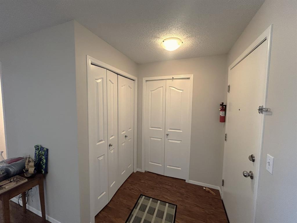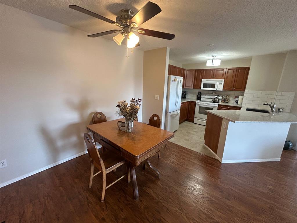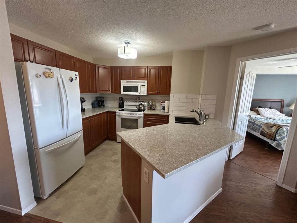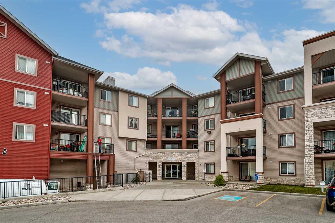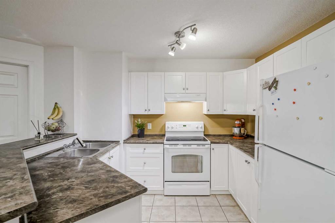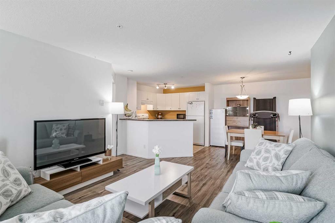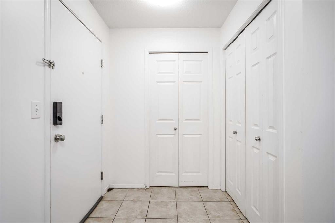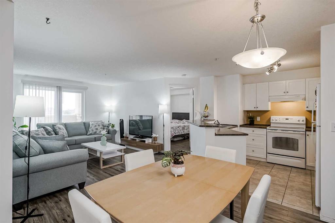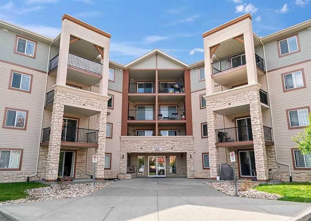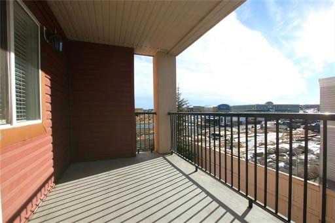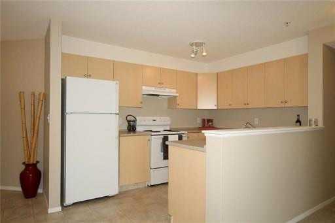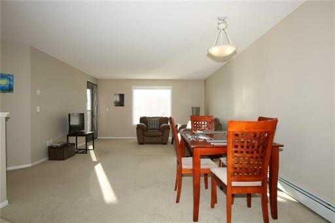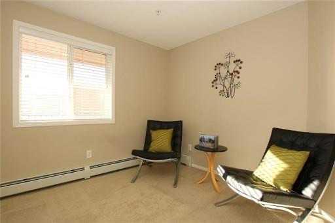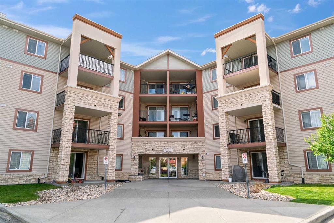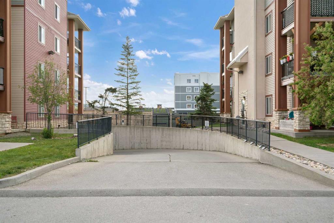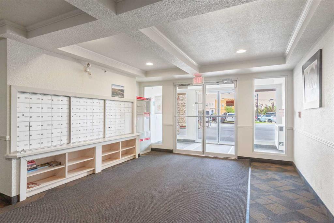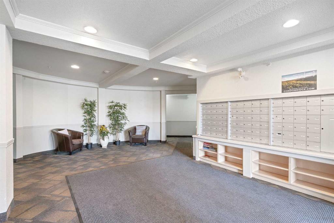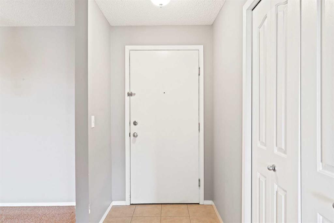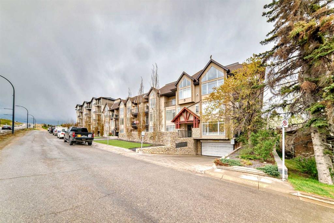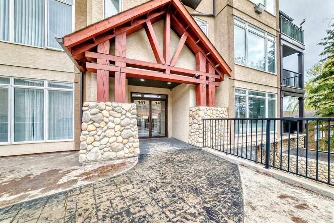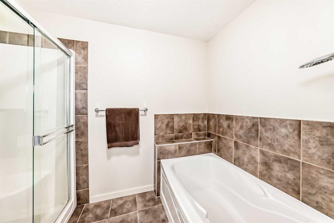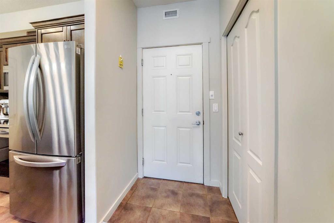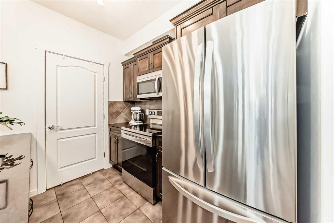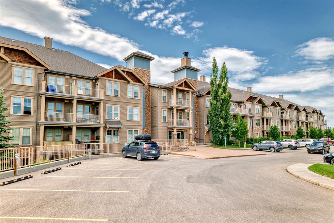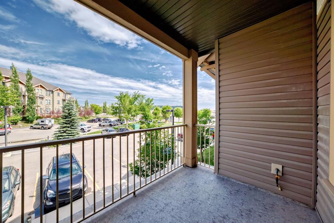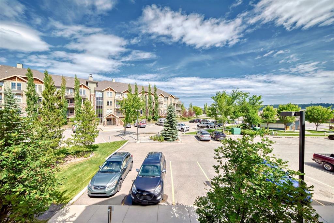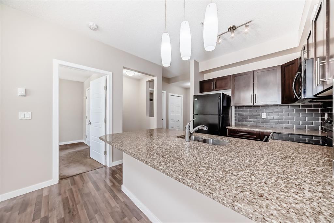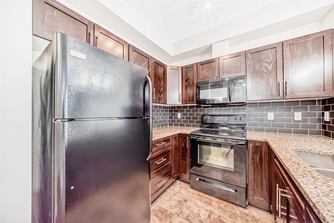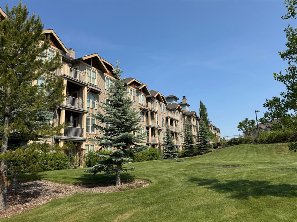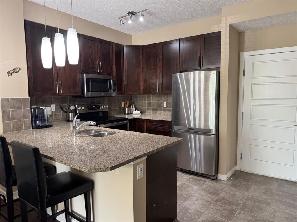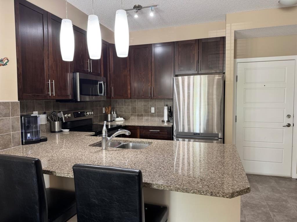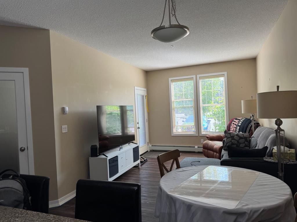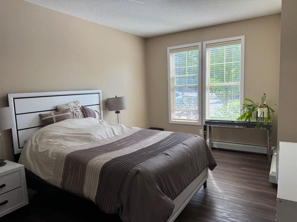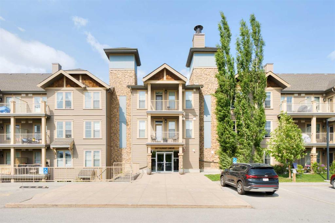1113, 625 Glenbow Drive
Cochrane T4C 0S7
MLS® Number: A2240766
$ 275,000
2
BEDROOMS
1 + 0
BATHROOMS
709
SQUARE FEET
2013
YEAR BUILT
Exceptional value in the heart of Cochrane’s Glenbow neighbourhood! This freshly painted 2-bedroom, 1-bath apartment features brand new luxury vinyl plank flooring throughout for a modern, low-maintenance finish. The well-appointed kitchen offers granite countertops, rich cabinetry, and an extended peninsula perfect for casual dining or entertaining. Adjacent, you’ll find a dedicated dining area that flows into a spacious living room with patio doors opening onto a covered outdoor space—ideal for morning coffee or evening relaxation. The primary bedroom includes a walk-through closet with built-in organizers and direct access to the 4-piece bathroom, which also has a second entrance from the living area for guests. The versatile second bedroom is perfect for an office, guest room, or roommate. Added conveniences include in-suite laundry, a large storage room, and an assigned parking stall. All in a well-managed complex close to parks, pathways, shopping, and Cochrane’s vibrant small-town charm. Call today to schedule your viewing!
| COMMUNITY | Glenbow |
| PROPERTY TYPE | Apartment |
| BUILDING TYPE | Low Rise (2-4 stories) |
| STYLE | Single Level Unit |
| YEAR BUILT | 2013 |
| SQUARE FOOTAGE | 709 |
| BEDROOMS | 2 |
| BATHROOMS | 1.00 |
| BASEMENT | |
| AMENITIES | |
| APPLIANCES | Dishwasher, Electric Stove, Microwave Hood Fan, Refrigerator, Window Coverings |
| COOLING | None |
| FIREPLACE | N/A |
| FLOORING | Vinyl Plank |
| HEATING | Baseboard, Natural Gas |
| LAUNDRY | In Unit, Main Level |
| LOT FEATURES | |
| PARKING | Assigned, Guest, Parking Lot, Stall |
| RESTRICTIONS | Easement Registered On Title, Pet Restrictions or Board approval Required, Utility Right Of Way |
| ROOF | Asphalt Shingle |
| TITLE | Fee Simple |
| BROKER | Gravity Realty Group |
| ROOMS | DIMENSIONS (m) | LEVEL |
|---|---|---|
| Foyer | 6`5" x 6`5" | Main |
| 4pc Bathroom | 0`0" x 0`0" | Main |
| Dining Room | 9`3" x 9`10" | Main |
| Living Room | 11`3" x 10`8" | Main |
| Kitchen | 8`9" x 10`10" | Main |
| Pantry | 1`11" x 2`6" | Main |
| Bedroom | 8`8" x 9`0" | Main |
| Laundry | 3`2" x 5`10" | Main |
| Storage | 7`6" x 4`0" | Main |
| Bedroom - Primary | 8`11" x 13`3" | Main |

