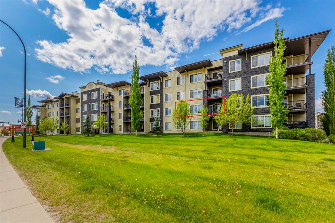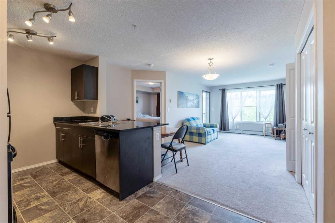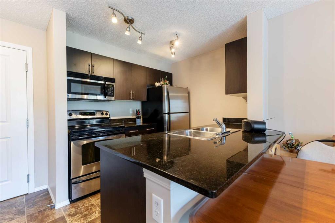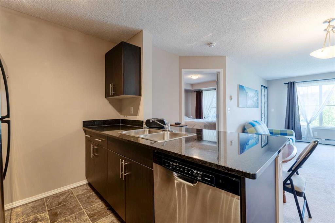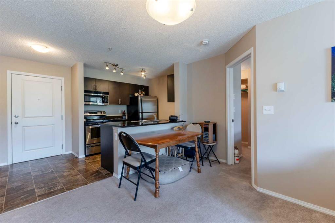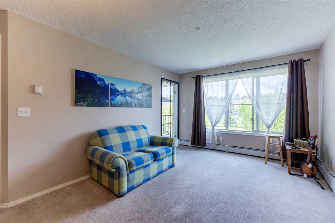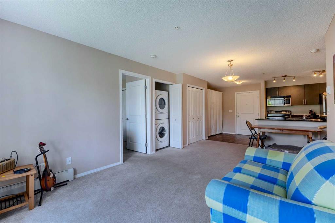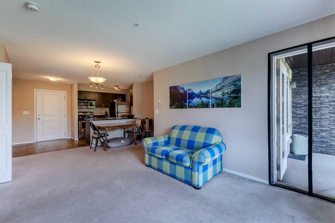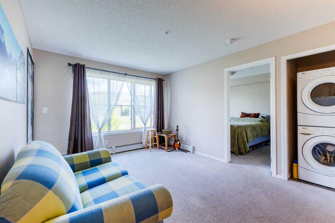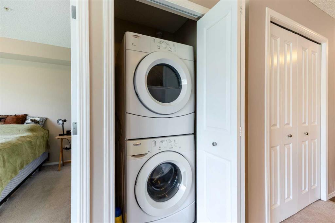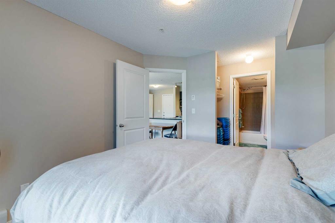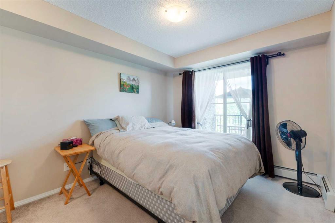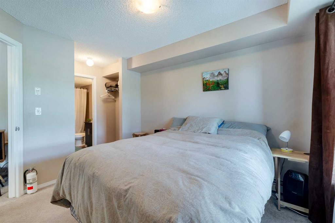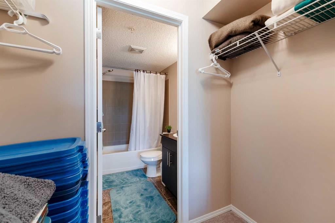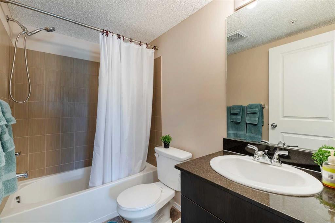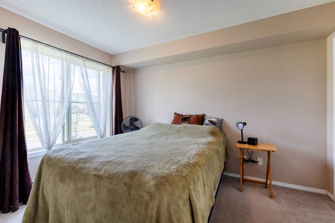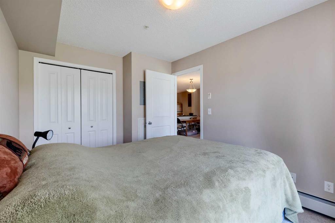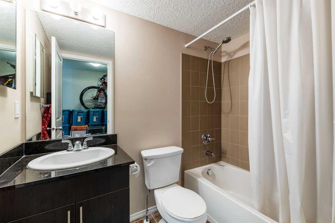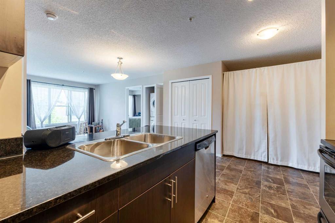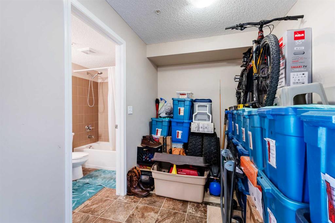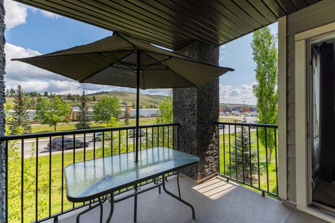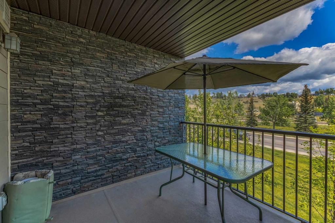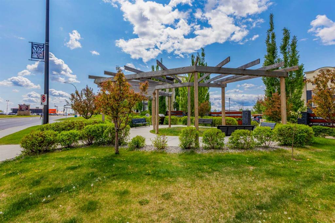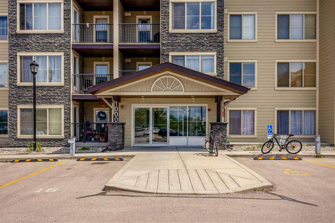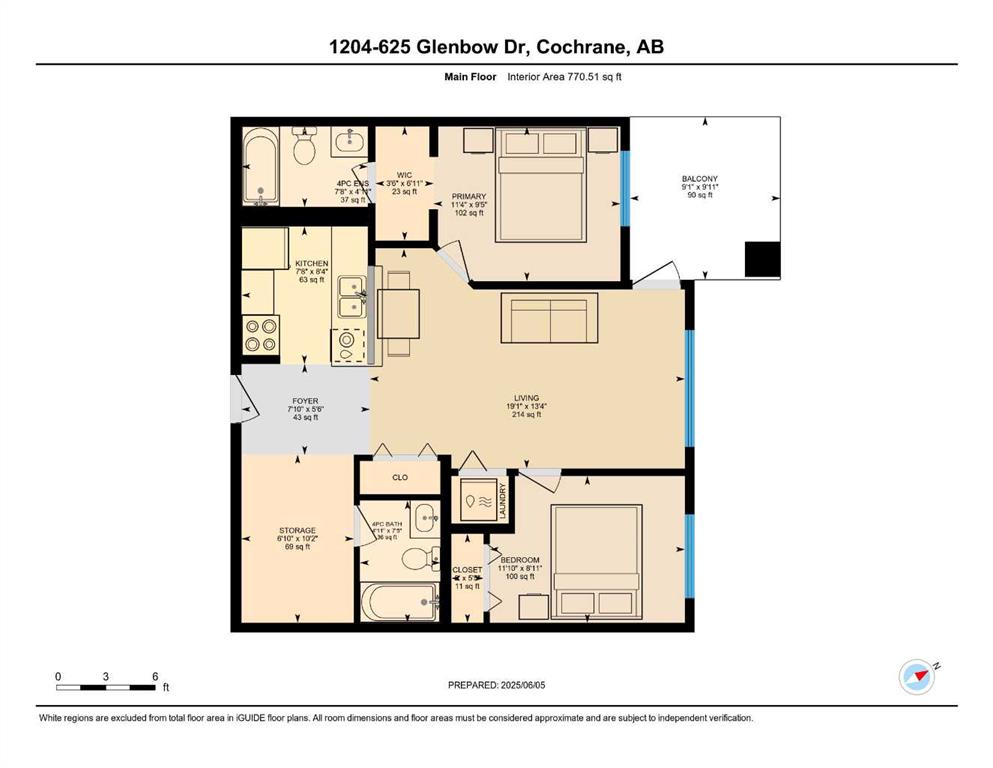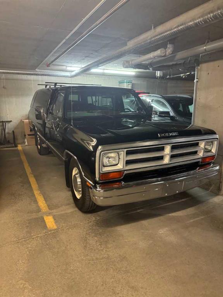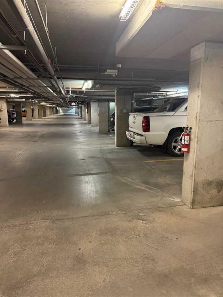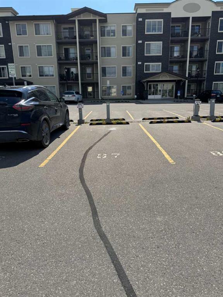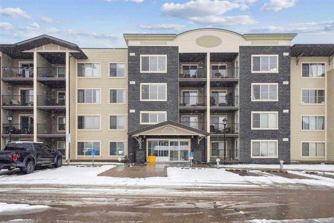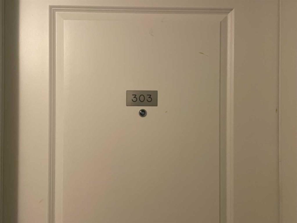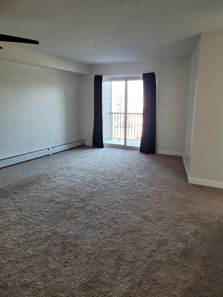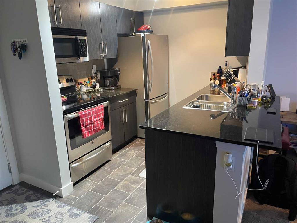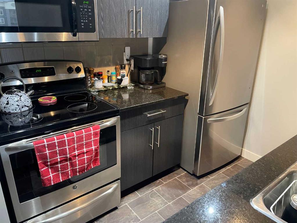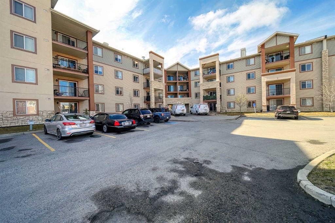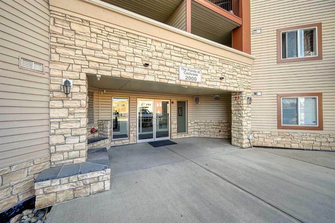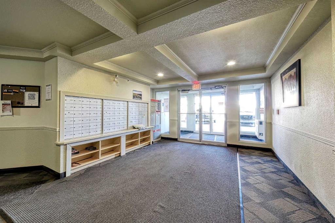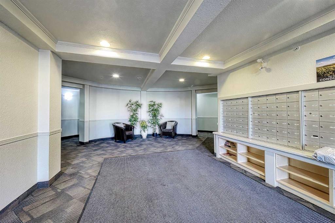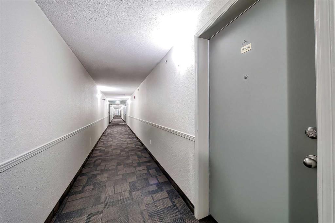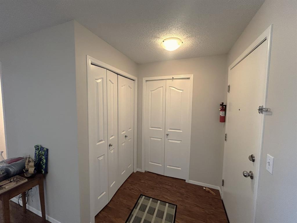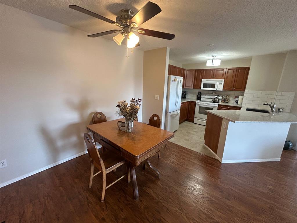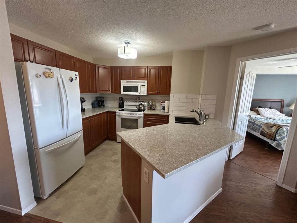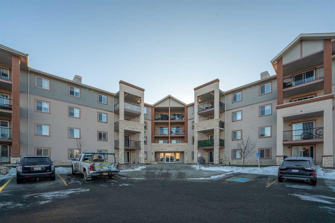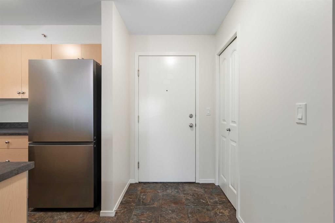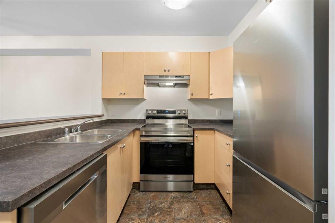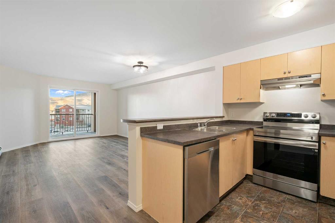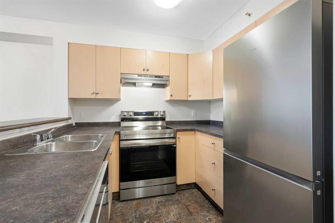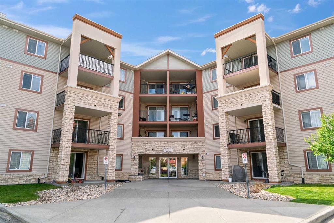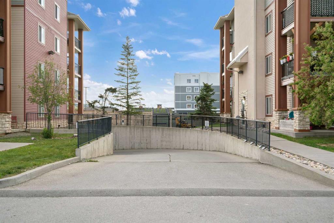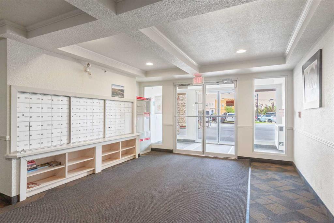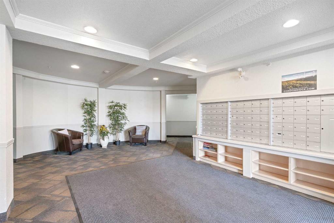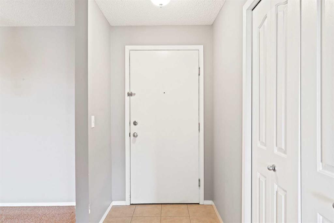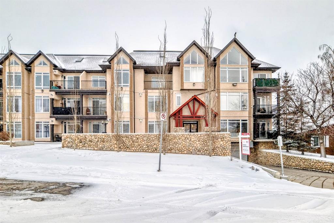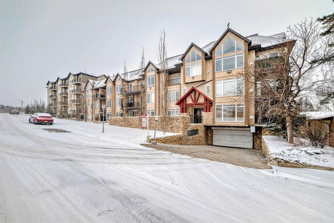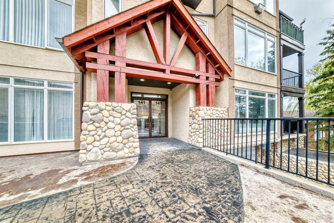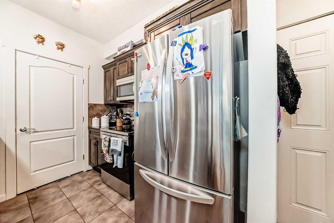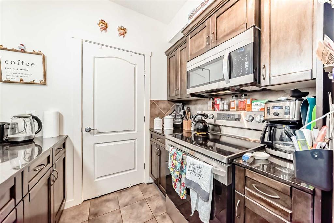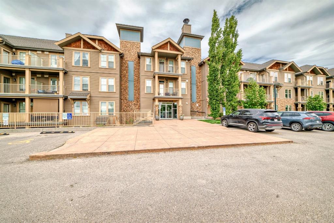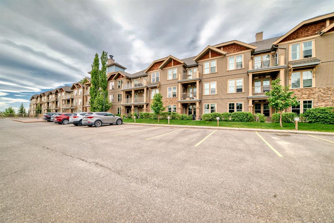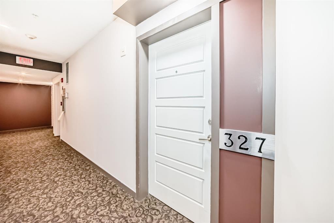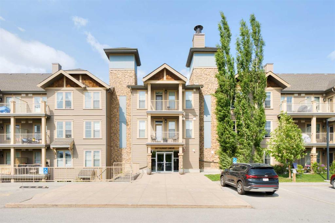1204, 625 Glenbow Drive
Cochrane T4C0S7
MLS® Number: A2228807
$ 320,000
2
BEDROOMS
2 + 0
BATHROOMS
771
SQUARE FEET
2013
YEAR BUILT
Discover urban living in the sought-after community of Glenbow! This beautifully maintained unit offers 2 bedrooms, 2 bathrooms, a den, and stunning views. Enjoy the convenience of titled underground parking and an assigned outside stall. Inside, an open floor plan seamlessly connects the kitchen, living, and den areas. A 4-piece bathroom is conveniently located off the den. The primary bedroom is a spacious retreat with a 4-piece ensuite, views, and a walk-through closet. Step outside onto your inviting balcony and soak in the surroundings. Located in the heart of downtown Cochrane, you're just steps away from amenities, parks, playgrounds, and the Cochrane Path System. Make this your home and call today to view!
| COMMUNITY | Glenbow |
| PROPERTY TYPE | Apartment |
| BUILDING TYPE | Low Rise (2-4 stories) |
| STYLE | Single Level Unit |
| YEAR BUILT | 2013 |
| SQUARE FOOTAGE | 771 |
| BEDROOMS | 2 |
| BATHROOMS | 2.00 |
| BASEMENT | |
| AMENITIES | |
| APPLIANCES | Dishwasher, Electric Stove, Microwave Hood Fan, Refrigerator, Washer/Dryer Stacked, Window Coverings |
| COOLING | None |
| FIREPLACE | N/A |
| FLOORING | Carpet, Ceramic Tile |
| HEATING | Baseboard |
| LAUNDRY | In Unit |
| LOT FEATURES | |
| PARKING | Stall, Underground |
| RESTRICTIONS | Pet Restrictions or Board approval Required, Pets Allowed |
| ROOF | |
| TITLE | Fee Simple |
| BROKER | RE/MAX West Real Estate |
| ROOMS | DIMENSIONS (m) | LEVEL |
|---|---|---|
| 4pc Bathroom | 7`5" x 4`11" | Main |
| 4pc Ensuite bath | 4`11" x 7`8" | Main |
| Bedroom | 8`11" x 11`10" | Main |
| Kitchen | 8`4" x 7`8" | Main |
| Living/Dining Room Combination | 13`4" x 19`1" | Main |
| Bedroom - Primary | 9`5" x 11`4" | Main |
| Den | 10`2" x 6`10" | Main |

