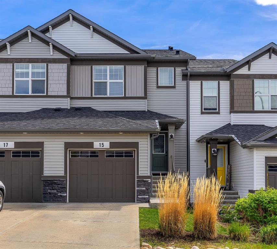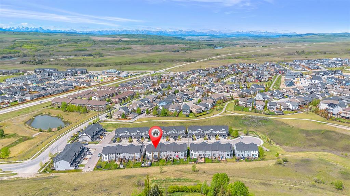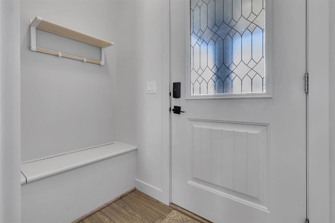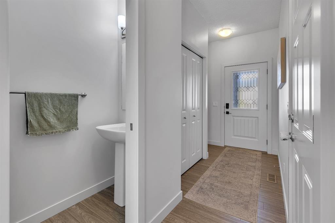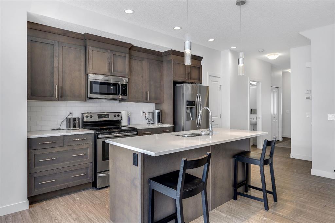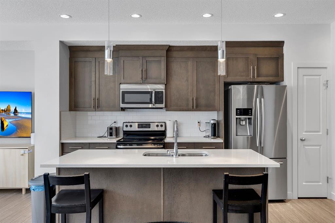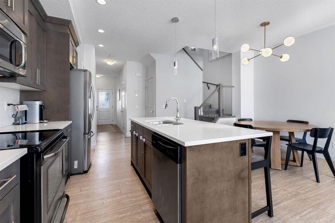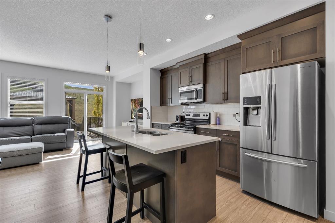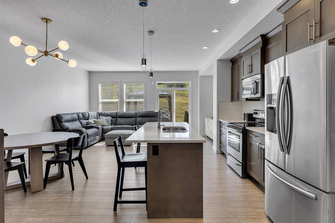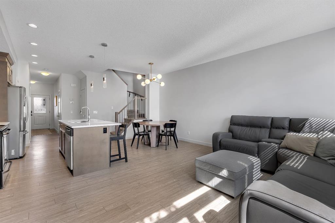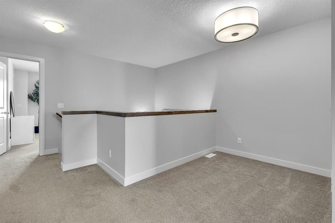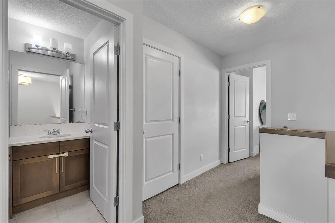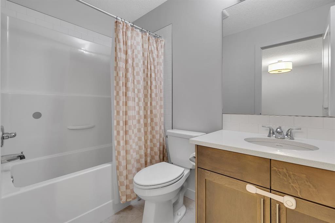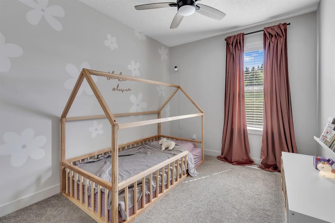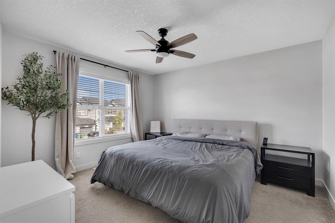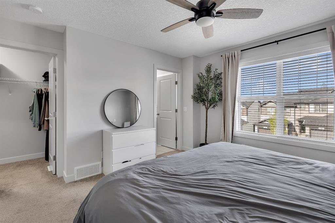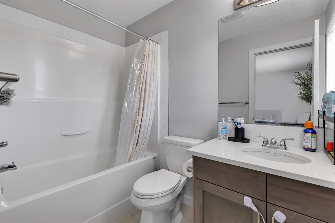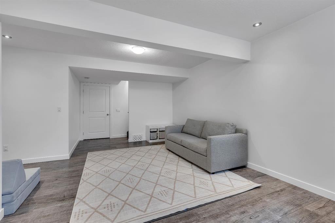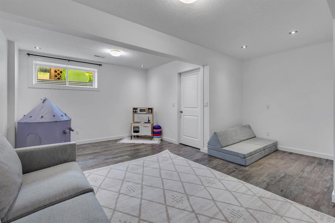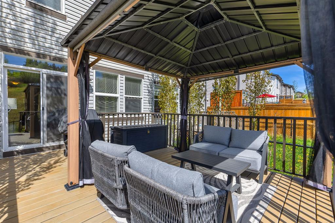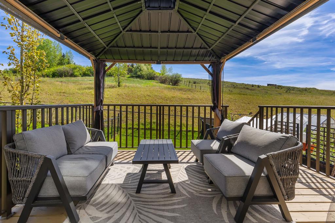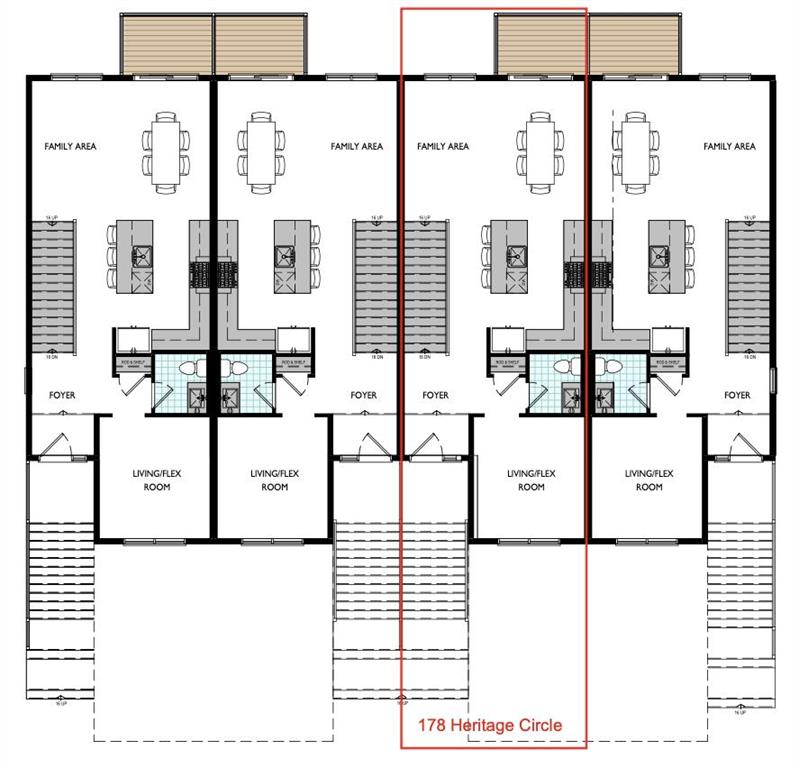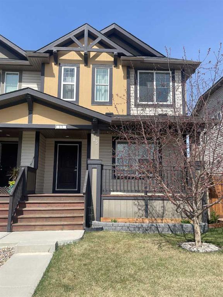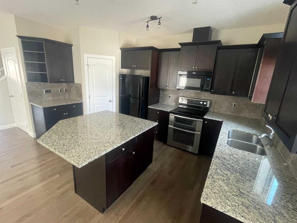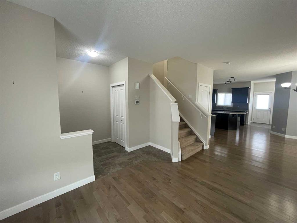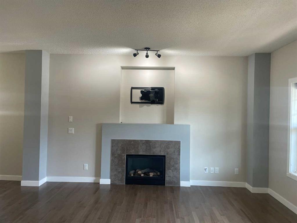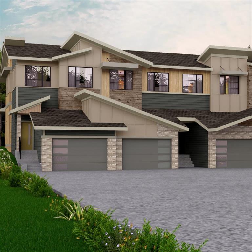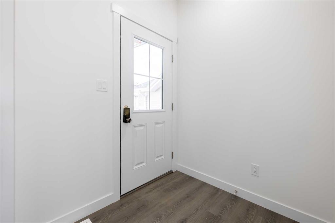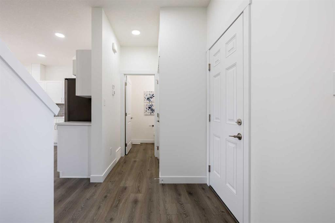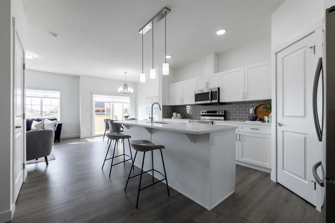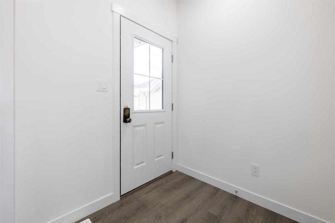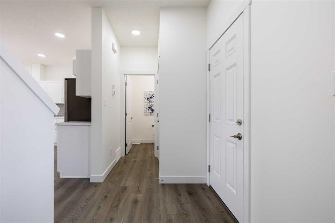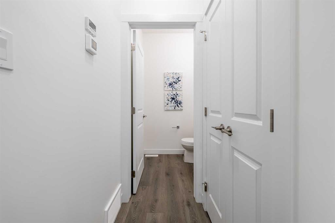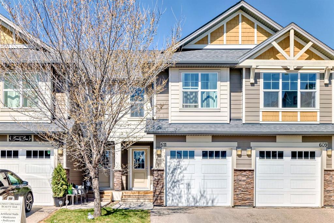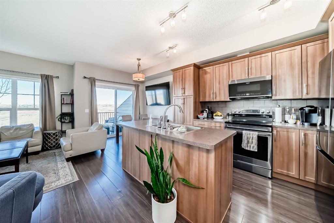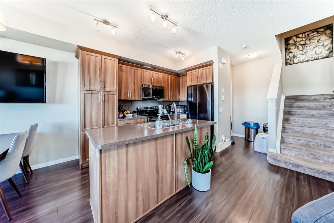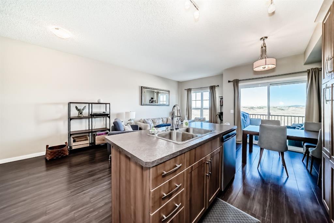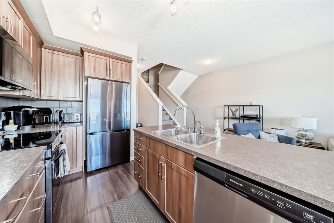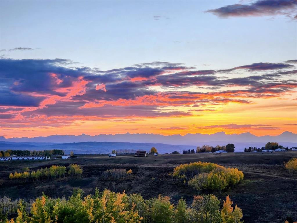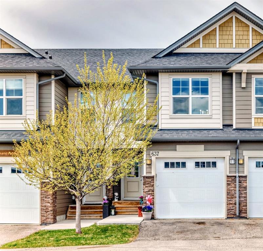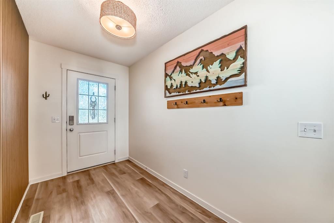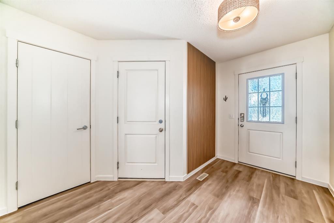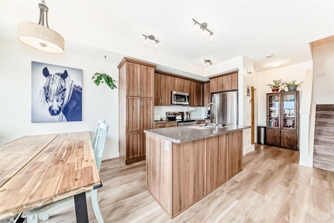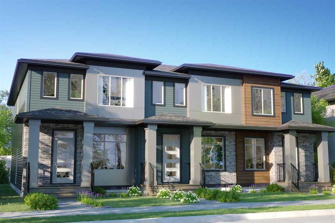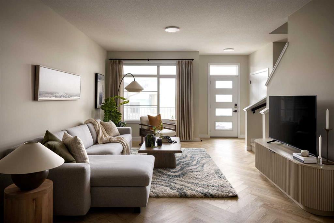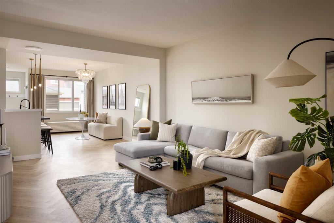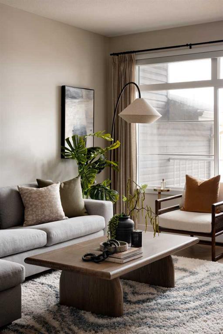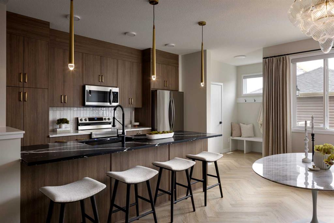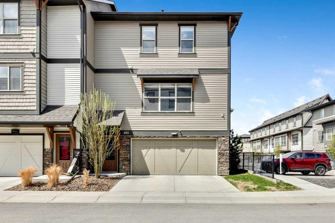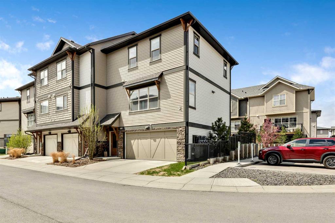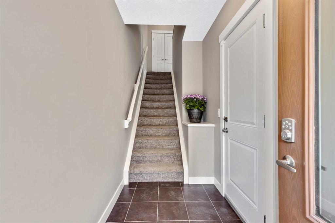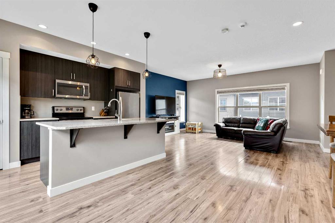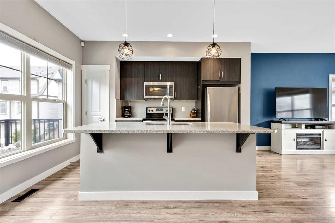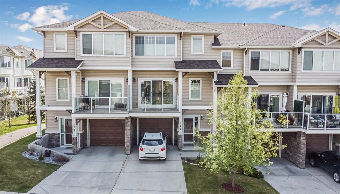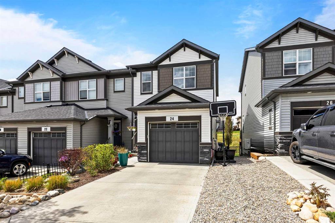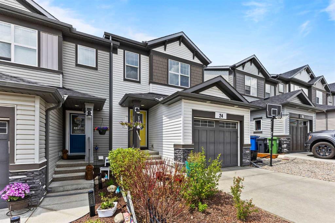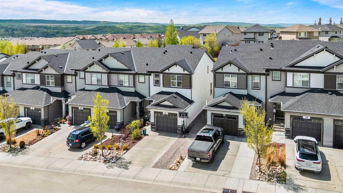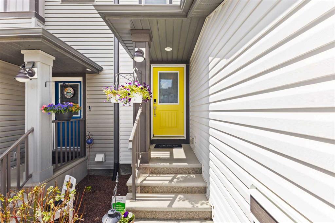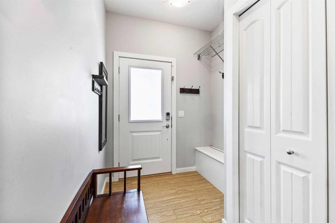15 Heritage Vista
Cochrane T4C 2N7
MLS® Number: A2224673
$ 525,000
3
BEDROOMS
2 + 1
BATHROOMS
1,444
SQUARE FEET
2017
YEAR BUILT
Fully finished No condo fee townhome, backing onto a green space, with front attached garage in Cochrane's 'Heritage Heights' - offering easy access to mountains, parks, amenities and so much more making a great place to call home. Step inside to an open layout that connects dining, living and kitchen seamlessly. Kitchen features: stunning cabinetry, crown moulding to bulk head, SS appliances, quartz counters , large island with eating bar, pantry space, cabinet space and so much more - making a great place to gather with family or friends for home cooked meals. The best part is the peace and serenity that comes from backing onto a green area, with all the rear windows facing it - enjoy the seasons fully with blissful chirp of birds in the spring or the beautiful fall leaves. Upstairs features bonus room, along with 3 bedrooms. The primary bedroom features walk in closet, and full ensuite with: vanity w/ quartz counters, toilet, and shower/tub combo. This home comes with a finished basement that features: living space, optional space for bathroom roughed in, and office/den space. Beautiful landscaping spans the front and back of this home, with the backyard featuring a nice patio, gazebo, fenced - making a great place to lounge. With the front attached garage + driveway, in a great location, and no condo fees this makes a great place to call home in Cochrane's 'Heritage Hills' - Book your viewing today!
| COMMUNITY | Heritage Hills. |
| PROPERTY TYPE | Row/Townhouse |
| BUILDING TYPE | Five Plus |
| STYLE | 2 Storey |
| YEAR BUILT | 2017 |
| SQUARE FOOTAGE | 1,444 |
| BEDROOMS | 3 |
| BATHROOMS | 3.00 |
| BASEMENT | Finished, Full |
| AMENITIES | |
| APPLIANCES | Dishwasher, Dryer, Electric Stove, Microwave Hood Fan, Refrigerator, Washer, Window Coverings |
| COOLING | None |
| FIREPLACE | N/A |
| FLOORING | Carpet, Laminate |
| HEATING | Forced Air |
| LAUNDRY | Laundry Room |
| LOT FEATURES | Back Yard, Backs on to Park/Green Space, Landscaped, No Neighbours Behind |
| PARKING | Driveway, Single Garage Attached |
| RESTRICTIONS | None Known |
| ROOF | Asphalt Shingle |
| TITLE | Fee Simple |
| BROKER | RE/MAX Real Estate (Mountain View) |
| ROOMS | DIMENSIONS (m) | LEVEL |
|---|---|---|
| Game Room | 23`3" x 17`3" | Lower |
| 2pc Bathroom | 0`0" x 0`0" | Main |
| Dining Room | 7`11" x 10`8" | Main |
| Living Room | 17`9" x 9`8" | Main |
| Kitchen | 14`2" x 9`8" | Main |
| Bonus Room | 13`1" x 18`10" | Upper |
| Bedroom | 8`9" x 11`2" | Upper |
| Bedroom | 8`8" x 10`11" | Upper |
| Bedroom - Primary | 13`1" x 12`6" | Upper |
| 4pc Ensuite bath | 0`0" x 0`0" | Upper |
| 4pc Bathroom | 0`0" x 0`0" | Upper |

