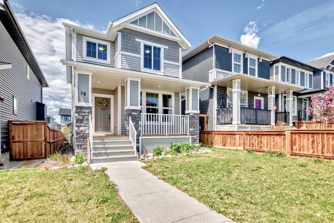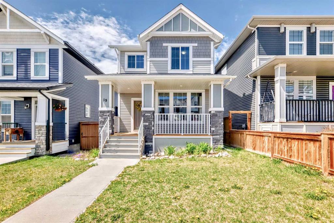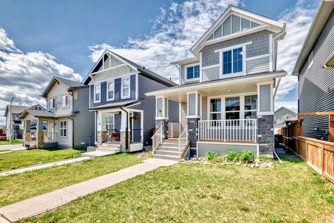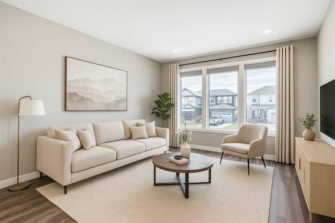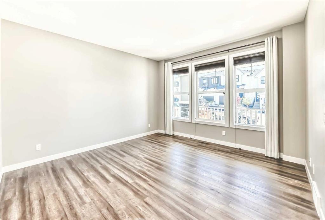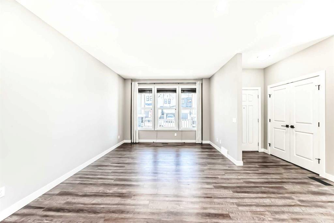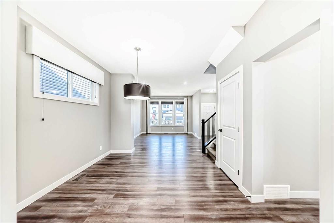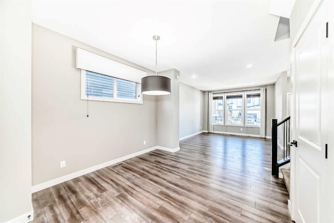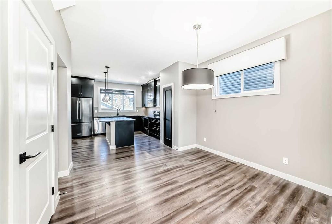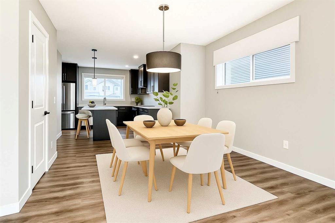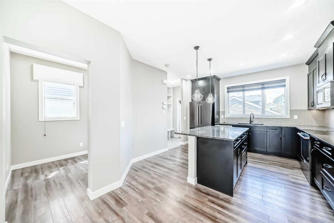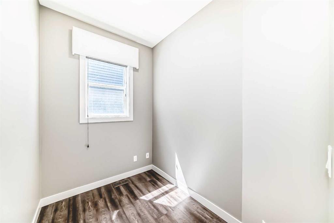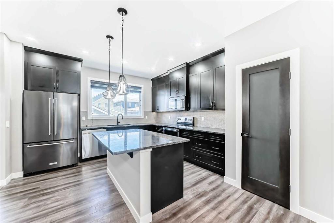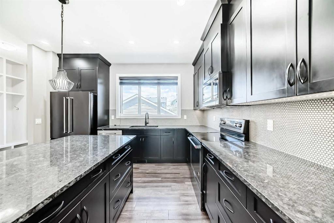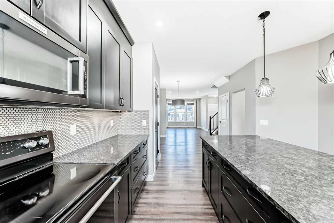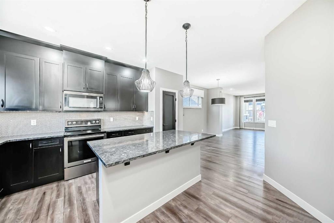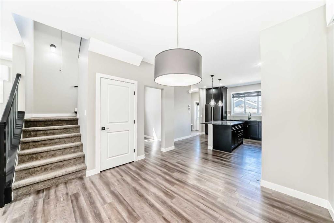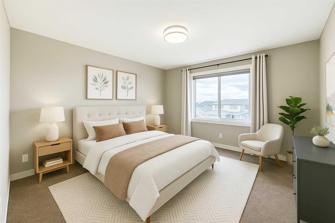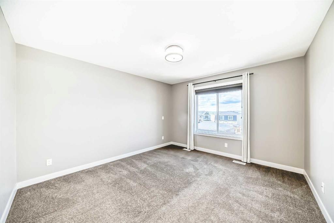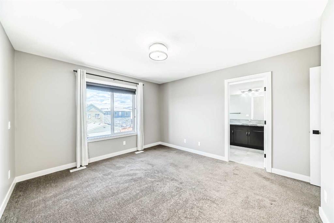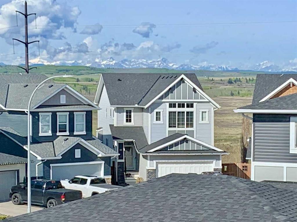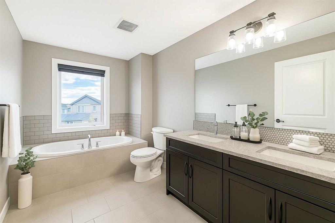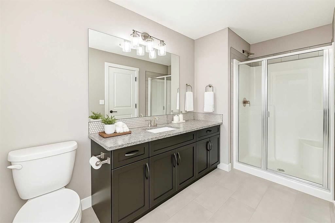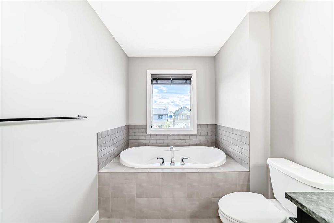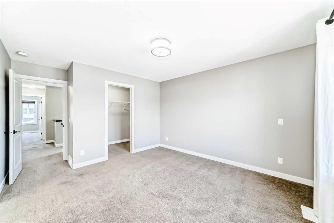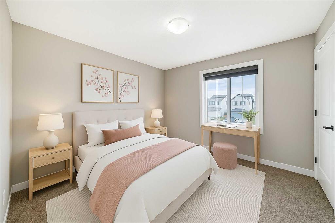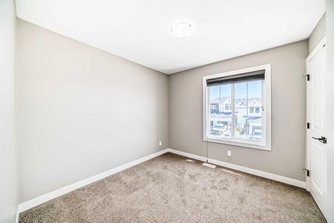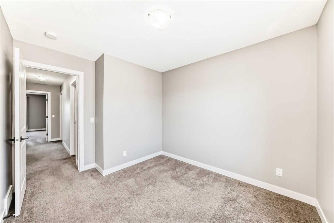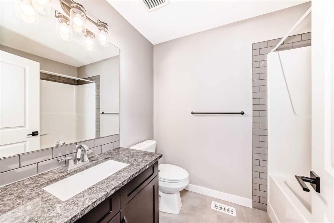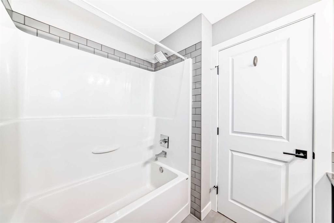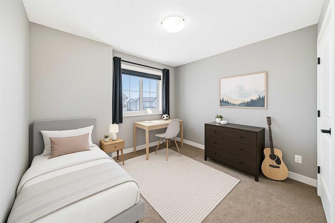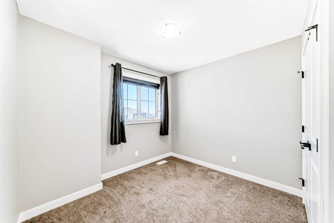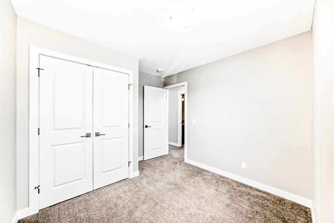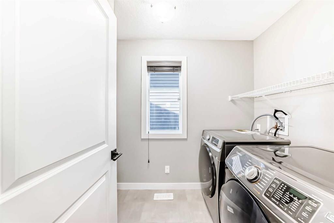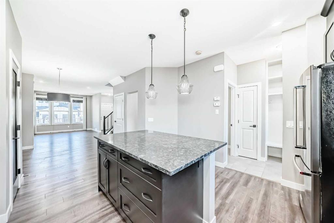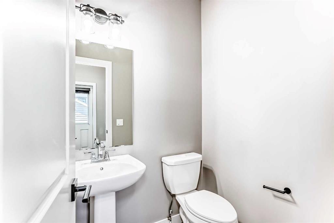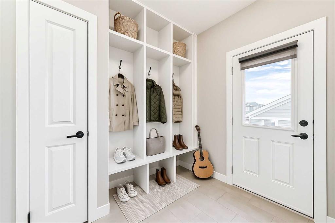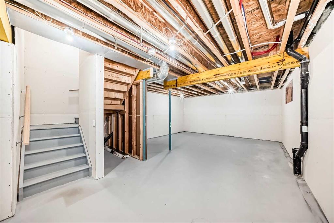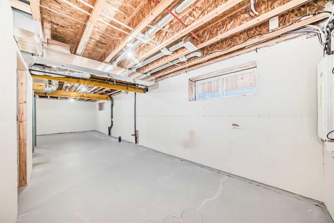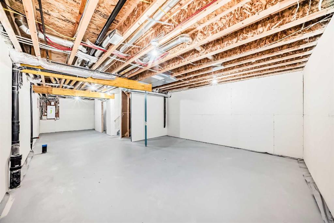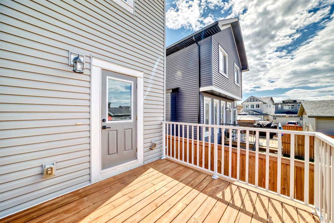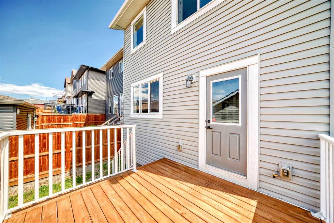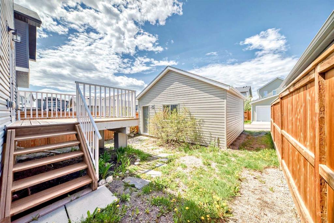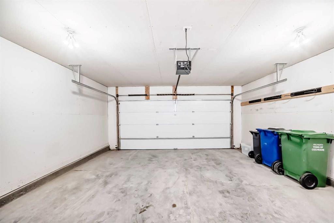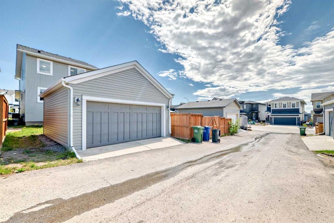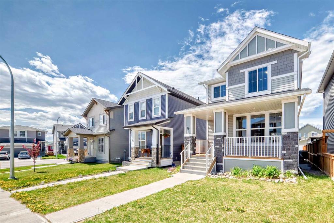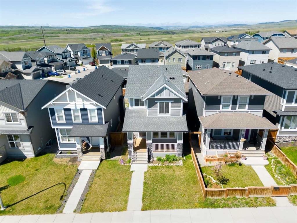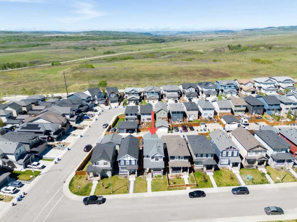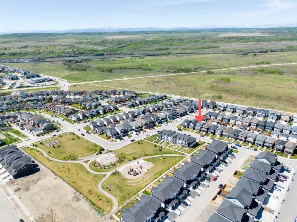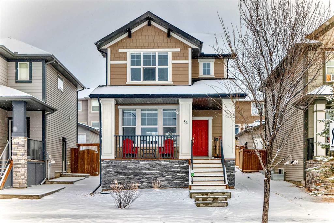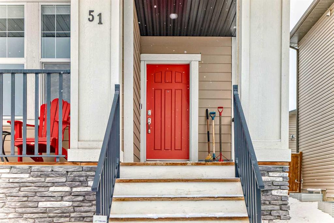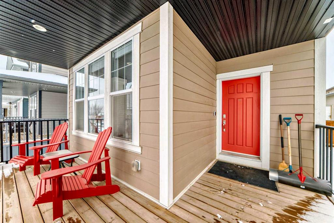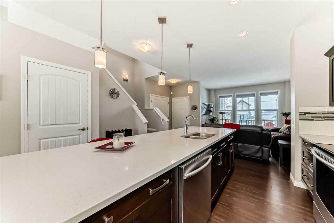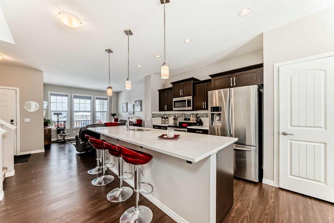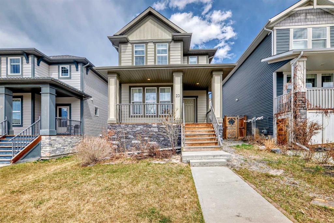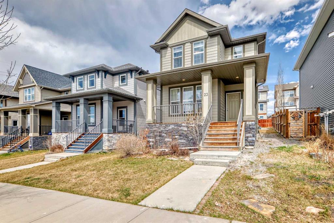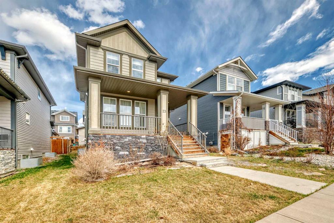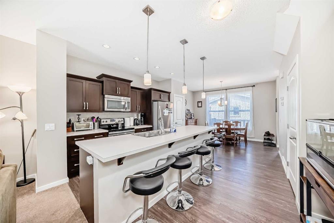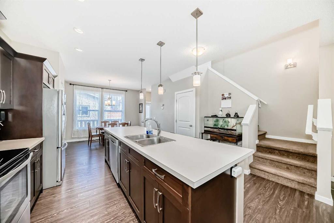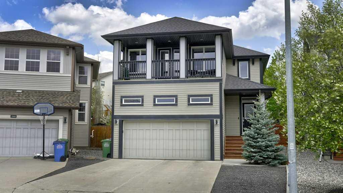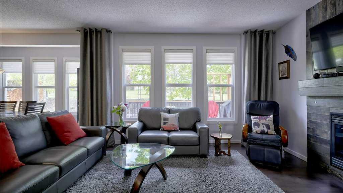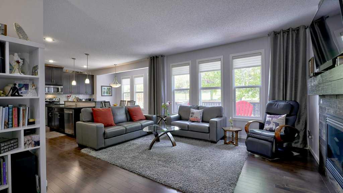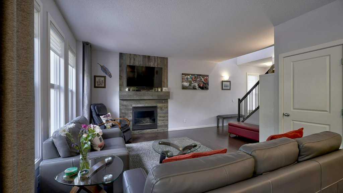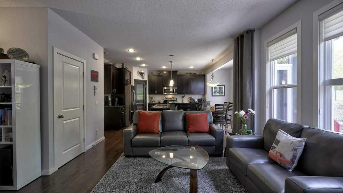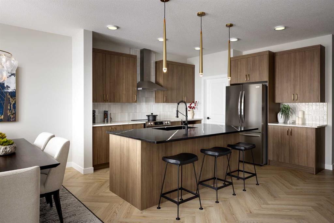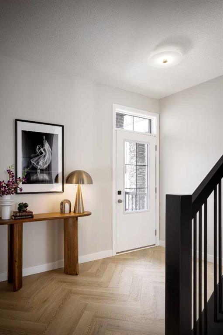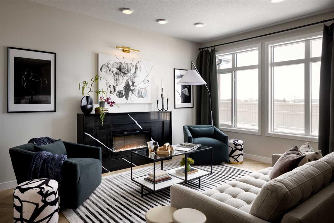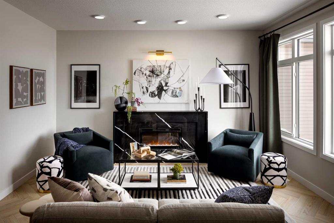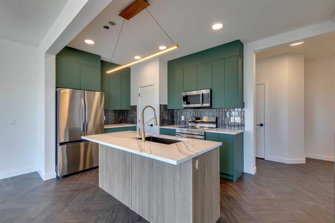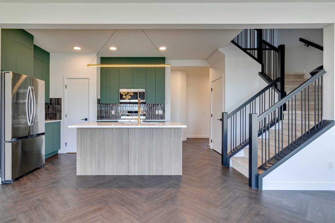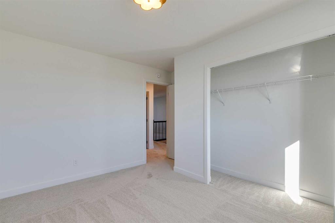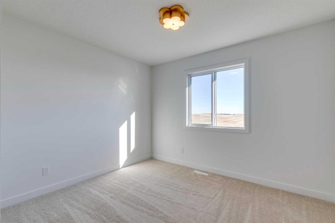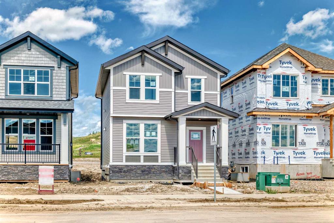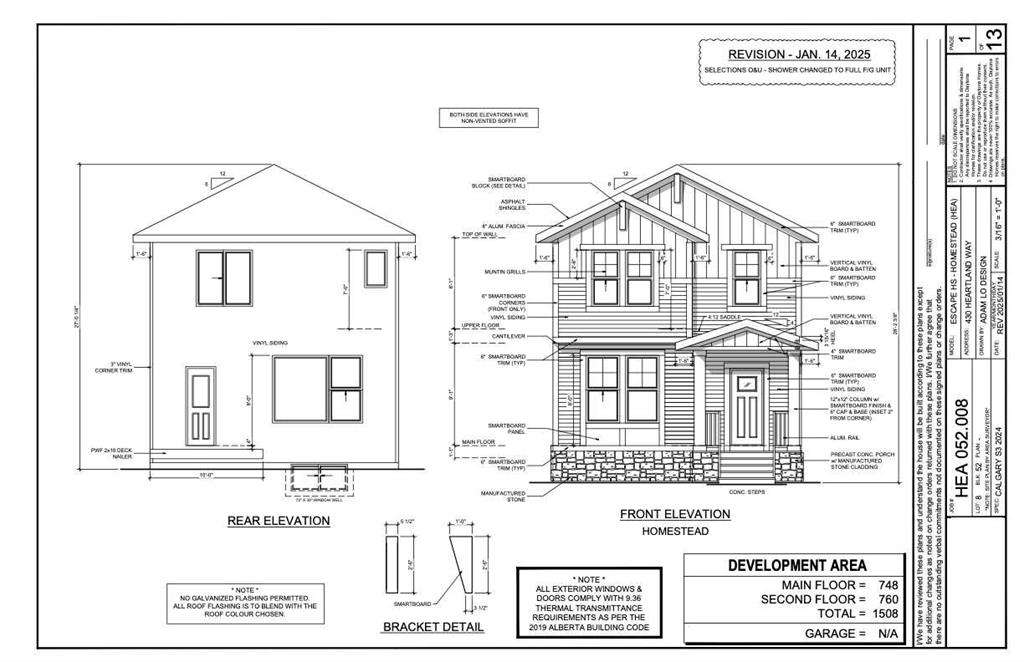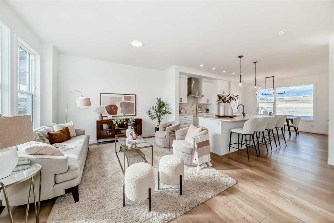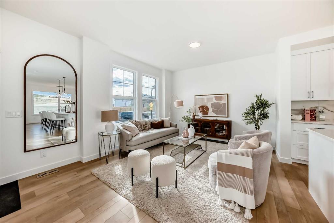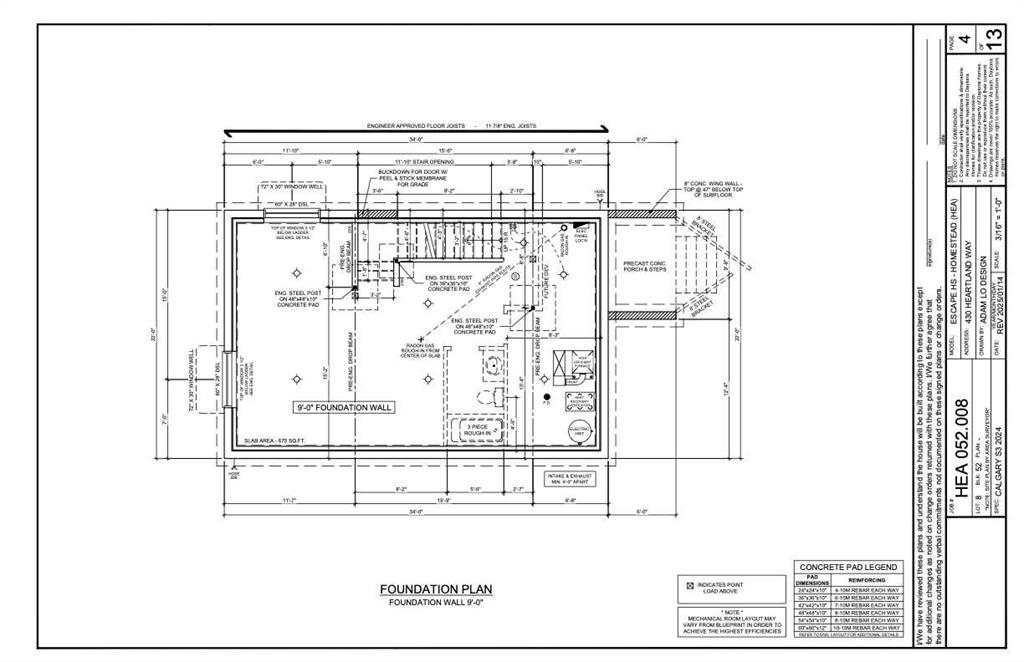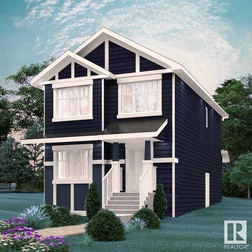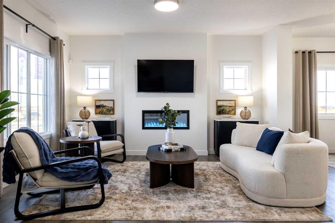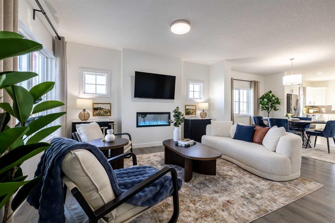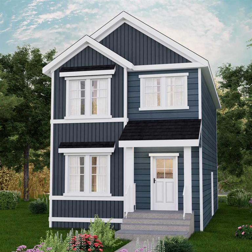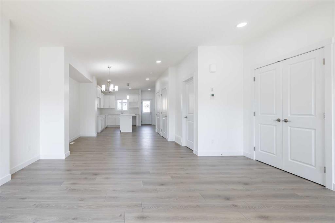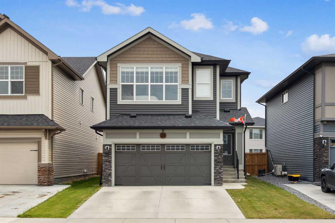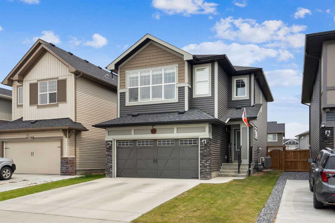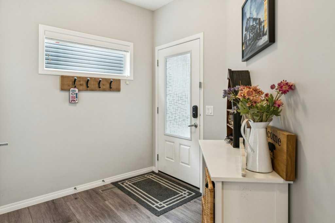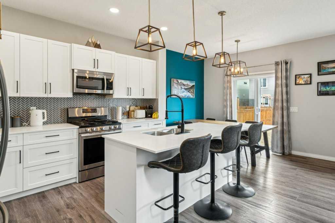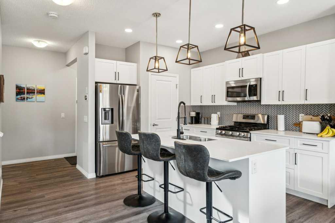19 Heritage Rise
Cochrane T4C 2R4
MLS® Number: A2225033
$ 559,900
3
BEDROOMS
2 + 1
BATHROOMS
1,630
SQUARE FEET
2017
YEAR BUILT
Welcome to 19 Heritage Rise—bright, thoughtfully designed, and ready to call home. This 3-bedroom plus den, 2.5-bathroom detached residence offers over 1,600 square feet of refined living space, a double garage, and all the considered touches that make everyday life feel effortless. Set in Cochrane’s scenic Heritage Hills, the home offers space to grow, room to breathe, and views you’ll never outgrow. Step inside to a foyer with double closets—a small but impactful feature that hints at the intuitive layout to come. A graceful staircase anchors the space, opening into a sun-filled main level where living, dining, and kitchen areas flow in harmony. The kitchen is a true focal point, with sleek black granite countertops, stainless steel appliances, a massive island with breakfast bar, and a walk-in pantry—ideal for both weekday ease and weekend hosting. The adjacent dining area is bright and balanced, while a main-floor nook provides a quiet workspace or study spot that integrates without intrusion. Upstairs, the primary suite offers a peaceful retreat with mountain views, a walk-in closet, and a spa-style ensuite featuring a soaker tub, walk-in shower, and granite vanity. Two additional bedrooms, a full bath, and upstairs laundry complete this functional, well-composed level. Off the kitchen, you’ll find a powder room and a mudroom with practical built-ins. Step out to your west-facing deck and backyard—perfect for catching golden hour light. Stay cool in summer with central A/C and protected in winter with a drywalled, insulated double garage. Downstairs, a semi-finished basement offers flexibility—whether you need storage, a fitness zone, or a head start on future development. Recent upgrades include a Samsung 5.2 cu. ft. washer and Samsung stainless steel dishwasher, both added in 2023. Built in 2017 and kept in excellent condition, the home comes with a favourable home inspection on file for added peace of mind. Window coverings are included to make move-in day that much easier. Some photos have been digitally staged to help you envision the space once furnished. Heritage Hills sits high on Cochrane’s west side, known for its iconic Rocky Mountain backdrop, winding trails, and proximity to the Bow River. You’re just 20 minutes to Calgary, 45 to Canmore, and an hour to Banff—yet life here moves slower, feels clearer, and calls you home. This is more than a home. It’s a fresh start in a place that feels grounded and open. It’s ready to Rise. Schedule your private tour today—opportunities like this don’t come often.
| COMMUNITY | Heritage Hills. |
| PROPERTY TYPE | Detached |
| BUILDING TYPE | House |
| STYLE | 2 Storey |
| YEAR BUILT | 2017 |
| SQUARE FOOTAGE | 1,630 |
| BEDROOMS | 3 |
| BATHROOMS | 3.00 |
| BASEMENT | Full, Unfinished |
| AMENITIES | |
| APPLIANCES | Central Air Conditioner, Dishwasher, Dryer, Garage Control(s), Microwave Hood Fan, Refrigerator, Stove(s), Washer, Window Coverings |
| COOLING | Central Air |
| FIREPLACE | N/A |
| FLOORING | Carpet, Laminate, Tile |
| HEATING | Forced Air, Natural Gas |
| LAUNDRY | Upper Level |
| LOT FEATURES | Back Lane, Back Yard, City Lot, Front Yard, Lawn, Rectangular Lot, Street Lighting |
| PARKING | Double Garage Detached |
| RESTRICTIONS | Easement Registered On Title, Restrictive Covenant, Utility Right Of Way |
| ROOF | Asphalt Shingle |
| TITLE | Fee Simple |
| BROKER | Royal LePage Benchmark |
| ROOMS | DIMENSIONS (m) | LEVEL |
|---|---|---|
| Storage | 10`2" x 0`0" | Lower |
| Storage | 17`7" x 39`6" | Lower |
| Furnace/Utility Room | 7`5" x 10`6" | Lower |
| 2pc Bathroom | Main | |
| Dining Room | 10`8" x 10`2" | Main |
| Foyer | 6`11" x 11`0" | Main |
| Kitchen | 13`1" x 15`6" | Main |
| Living Room | 12`2" x 15`1" | Main |
| Den | 7`10" x 5`10" | Main |
| 4pc Bathroom | Upper | |
| 4pc Ensuite bath | Upper | |
| Bedroom | 9`7" x 11`6" | Upper |
| Bedroom | 9`7" x 11`1" | Upper |
| Laundry | 5`9" x 9`7" | Upper |
| Bedroom - Primary | 11`11" x 15`7" | Upper |
| Walk-In Closet | 8`5" x 5`1" | Upper |

