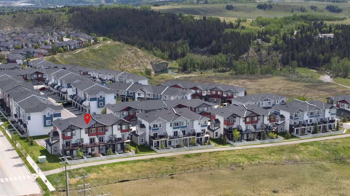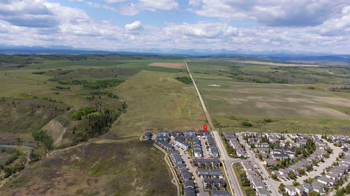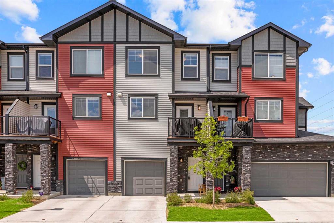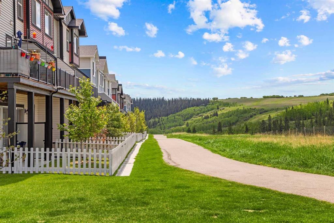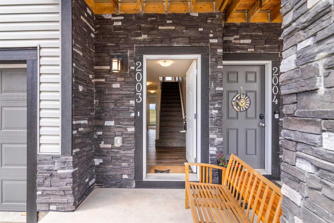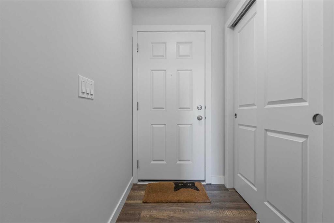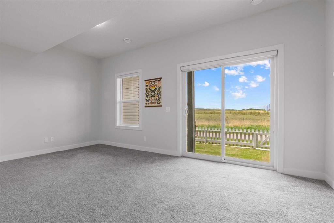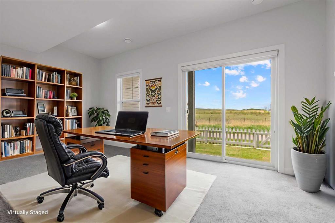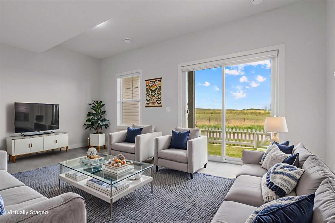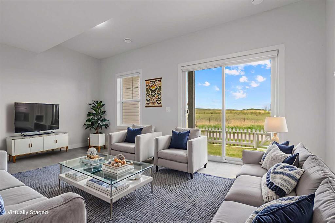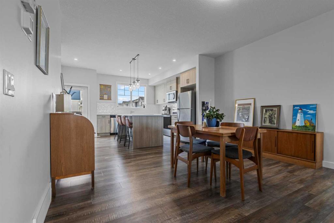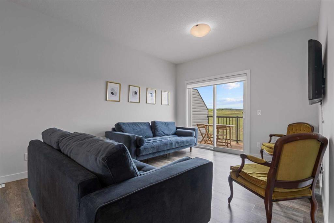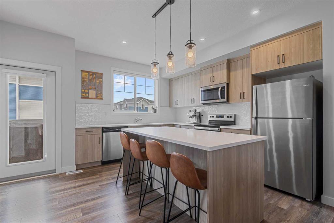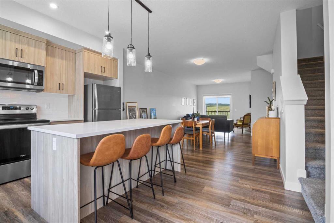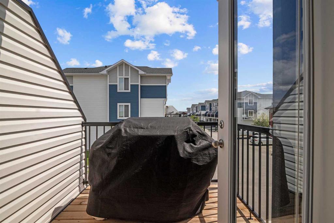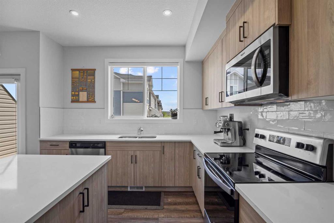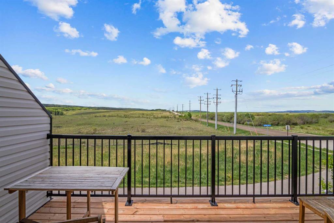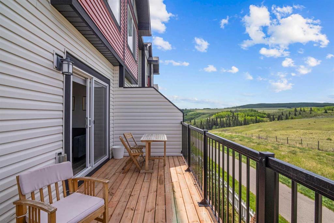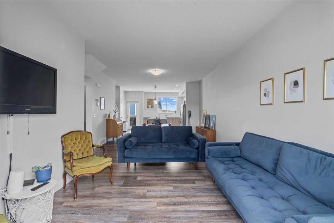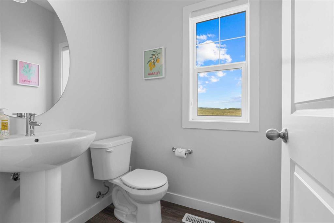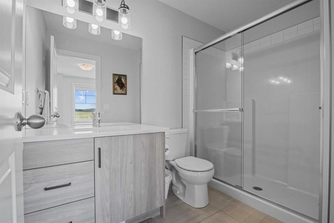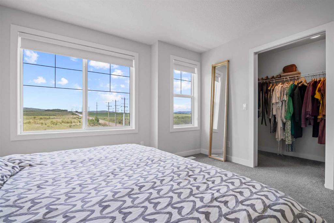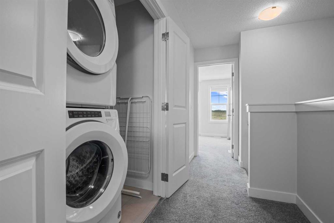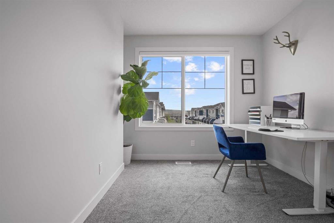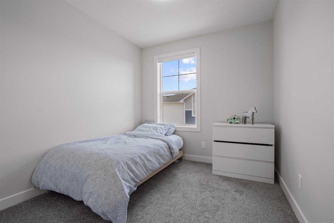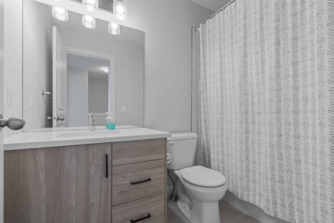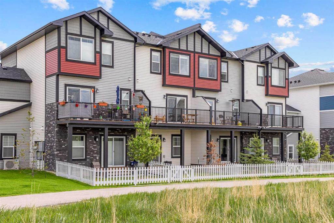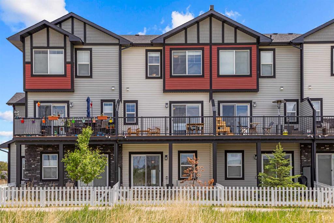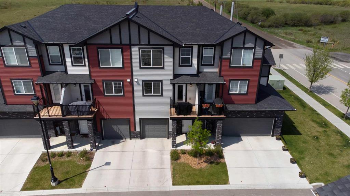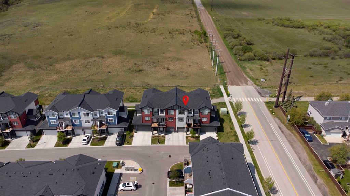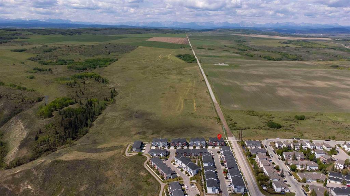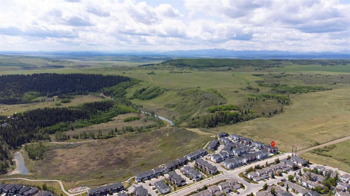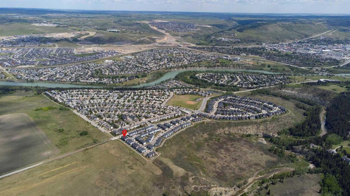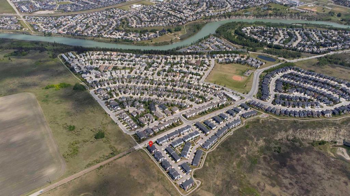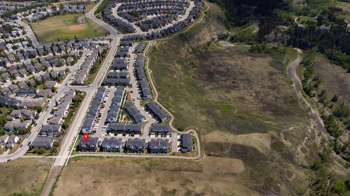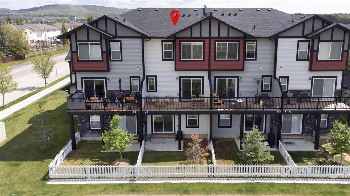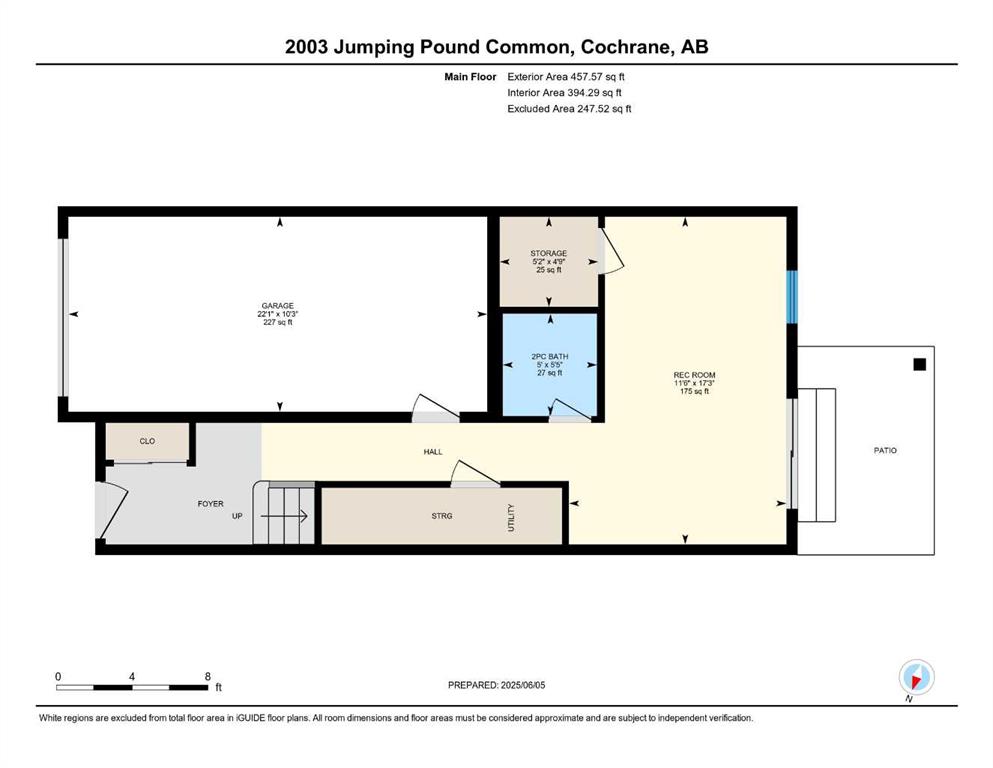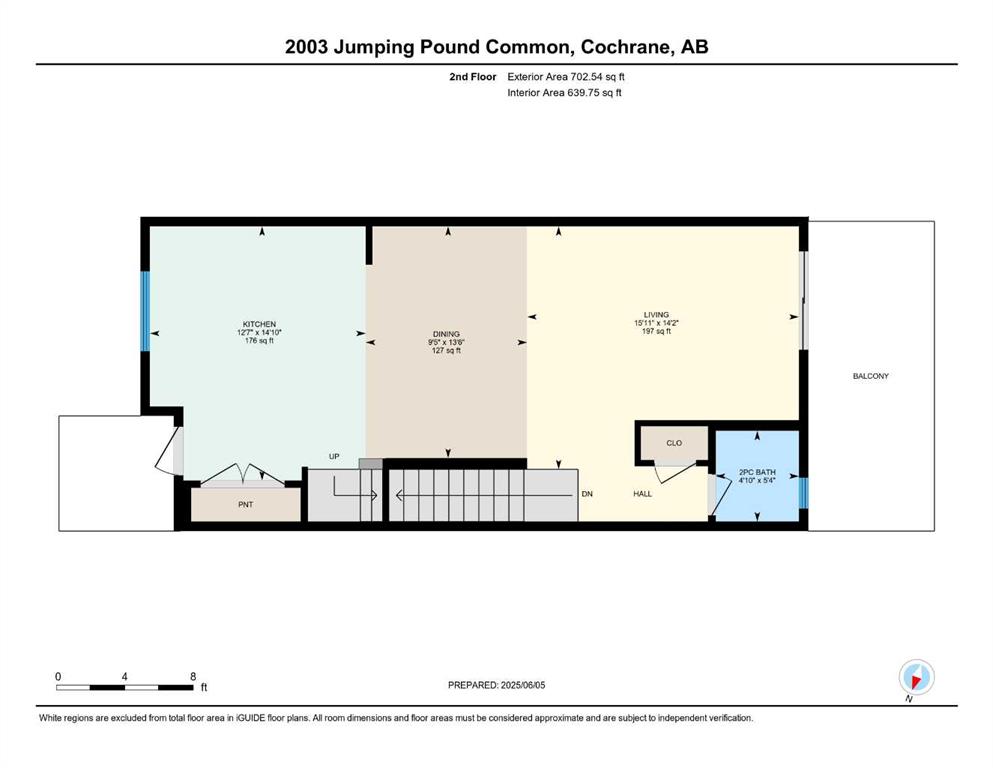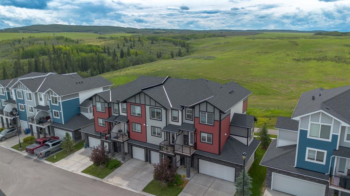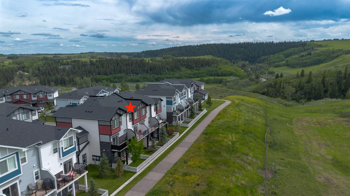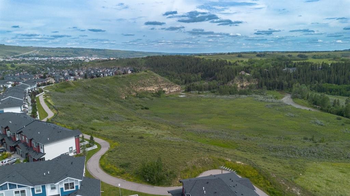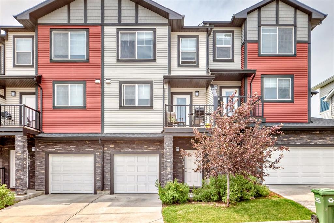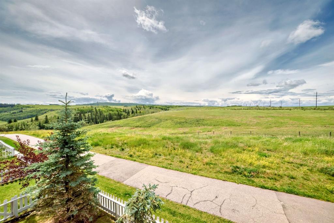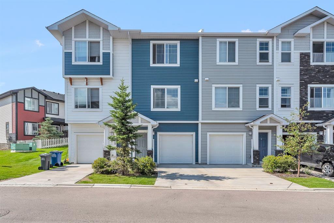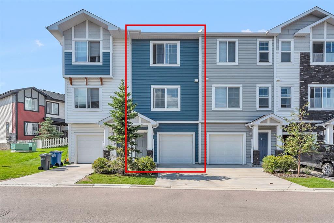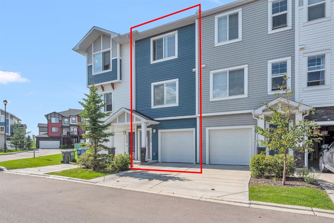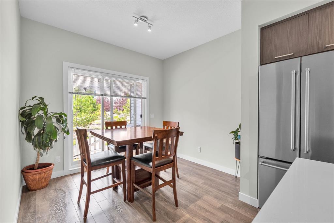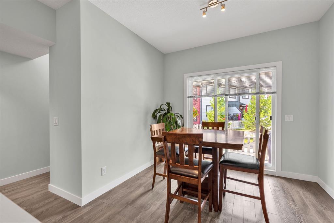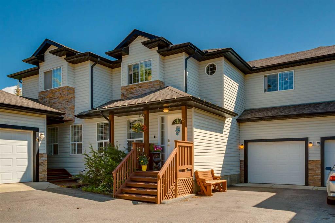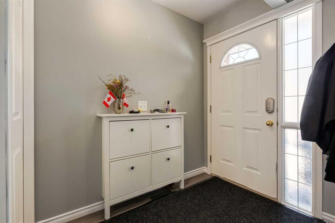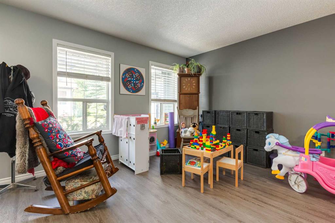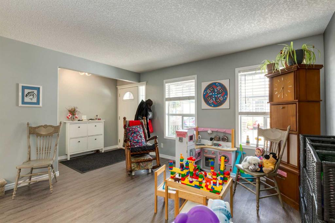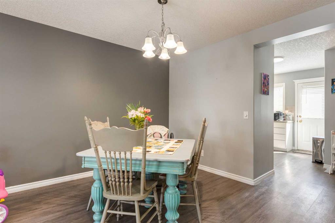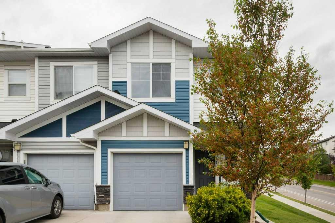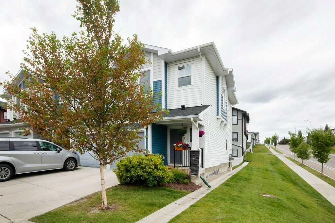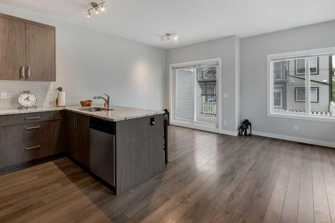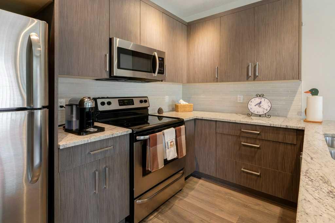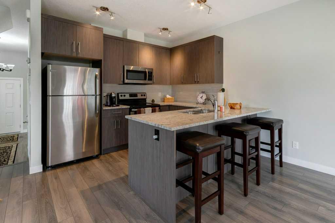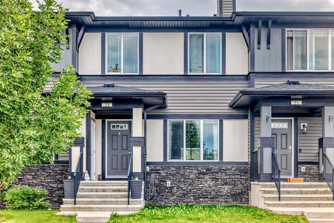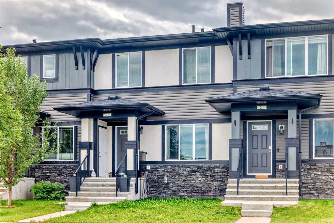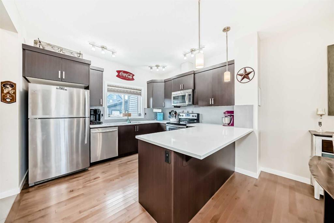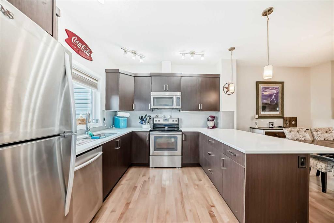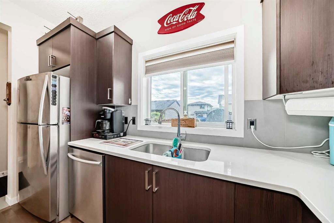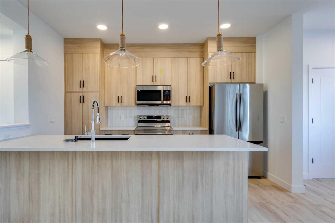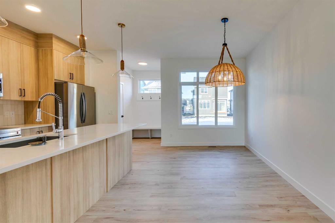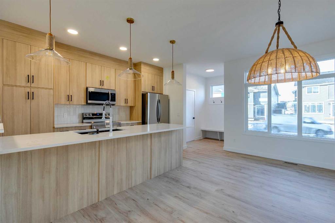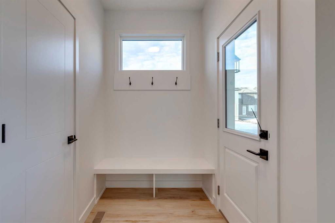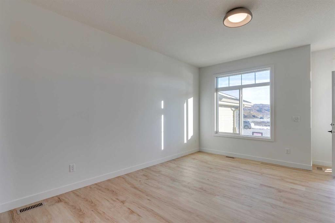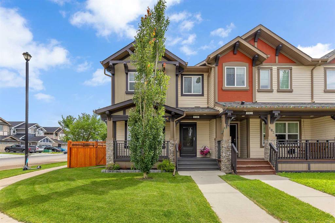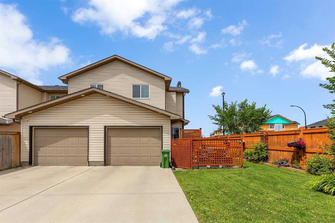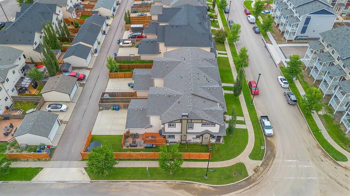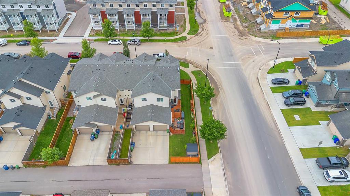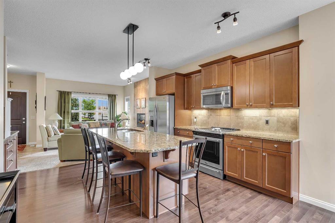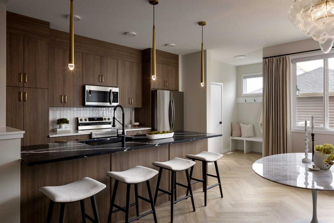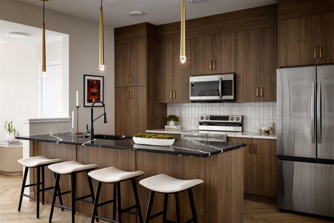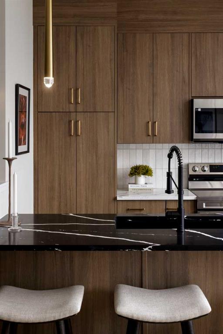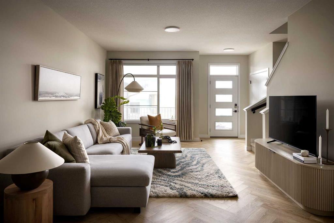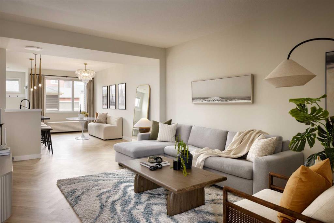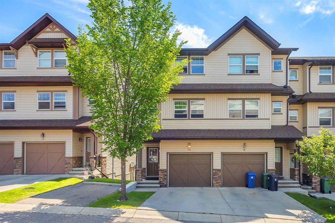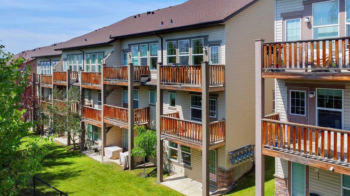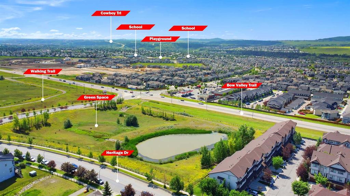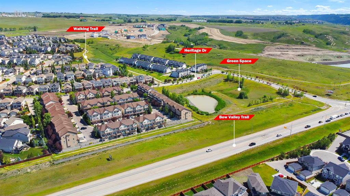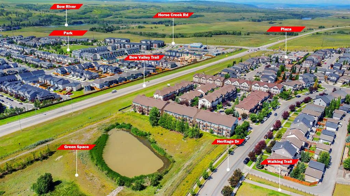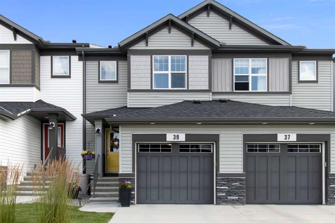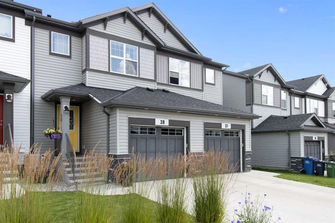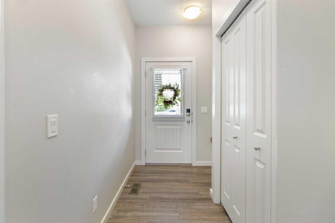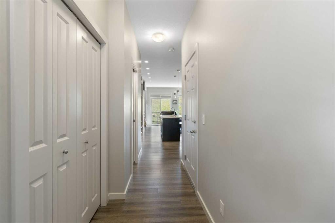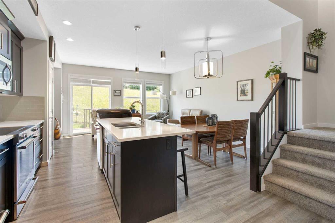2003 Jumping Pound Common
Cochrane T4C 2L1
MLS® Number: A2228218
$ 499,900
3
BEDROOMS
2 + 2
BATHROOMS
1,871
SQUARE FEET
2016
YEAR BUILT
Welcome to this beautifully designed 3-storey townhouse located in the scenic community of Jumping Pound Ridge. Nestled between JUMPING POUND CREEK and the BOW RIVER, with west-facing VIEWS, this home offers the perfect balance of nature, comfort, and convenience. Main floor-Step into a welcoming FLEX SPACE ideal for a home office, gym, or additional living area, complete with PATIO DOORS leading to a covered patio and FULLY FENCED YARD that backs onto serene WALKING PATHS. A convenient 2 PC BATHROOM completes the level, along with access to the SINGLE ATTACHED GARAGE. Second Level-Featuring 9' KNOCKDOWN CEILINGS, LUXURY VINYL PLANK flooring, and recessed lighting, this level is bright, airy, and modern. The OPEN-CONCEPT living area includes PATIO DOORS LEADING WEST, offering beautiful sunset views, and a second, smaller DECK OFF THE KITCHEN—perfect for your morning coffee or grilling. The kitchen boasts a LARGE QUARTZ ISLAND, SOFT-CLOSE CABINETS, SPACIOUS PANTRY, and another 2 PC BATH for guests. Third Level-Upstairs you'll find 3 BEDROOM, including a primary suite with STUNNING WEST VIEWS, a WALK-IN CLOSET and a private 3 PC ENSUITE. UPSTAIRS LAUNDRY, and A shared 4-PC BATH with tile and QUARTZ COUNTER TOPS serves the additional bedrooms, offering both style and functionality. Enjoy immediate access to WALKING PATHS, PARKS, PLAYGROUNDS, SOCCER FIELDS, BALL DIAMONDS, and local shops, all within minutes of your front door. With a tranquil, NATURAL SETTING THAT FEELS LIKE YOU'RE NOT IN TOWN, and easy access to Calgary and the mountains, this location is ideal!
| COMMUNITY | Jumping Pound Ridge |
| PROPERTY TYPE | Row/Townhouse |
| BUILDING TYPE | Four Plex |
| STYLE | 3 Storey |
| YEAR BUILT | 2016 |
| SQUARE FOOTAGE | 1,871 |
| BEDROOMS | 3 |
| BATHROOMS | 4.00 |
| BASEMENT | None |
| AMENITIES | |
| APPLIANCES | Dishwasher, Dryer, Electric Stove, Garage Control(s), Microwave Hood Fan, Refrigerator, Washer, Window Coverings |
| COOLING | None |
| FIREPLACE | N/A |
| FLOORING | Carpet, Ceramic Tile, Vinyl Plank |
| HEATING | Forced Air |
| LAUNDRY | Upper Level |
| LOT FEATURES | Back Yard, Backs on to Park/Green Space, Environmental Reserve, Interior Lot, Landscaped, No Neighbours Behind, Views |
| PARKING | Off Street, Single Garage Attached |
| RESTRICTIONS | Easement Registered On Title, Restrictive Covenant, Utility Right Of Way |
| ROOF | Asphalt Shingle |
| TITLE | Fee Simple |
| BROKER | eXp Realty |
| ROOMS | DIMENSIONS (m) | LEVEL |
|---|---|---|
| Game Room | 17`3" x 11`6" | Main |
| 2pc Bathroom | 5`5" x 5`0" | Main |
| Storage | 5`2" x 4`9" | Main |
| Living Room | 15`11" x 14`2" | Second |
| Dining Room | 13`6" x 9`5" | Second |
| Kitchen | 14`10" x 12`7" | Second |
| 2pc Bathroom | 5`4" x 4`10" | Second |
| Bedroom - Primary | 12`5" x 11`10" | Third |
| Walk-In Closet | 12`7" x 4`6" | Third |
| 3pc Ensuite bath | 8`9" x 5`5" | Third |
| Bedroom | 12`0" x 9`6" | Third |
| Bedroom | 9`10" x 8`4" | Third |
| 4pc Bathroom | 8`6" x 4`11" | Third |

