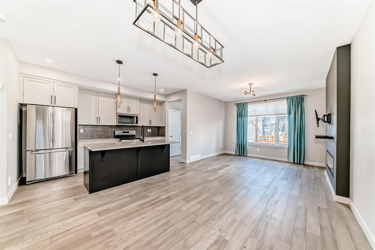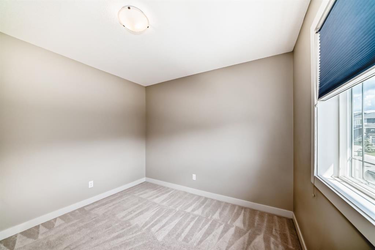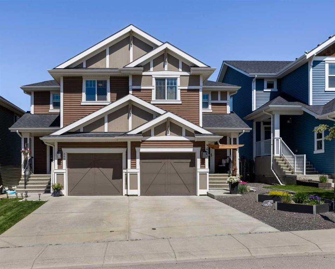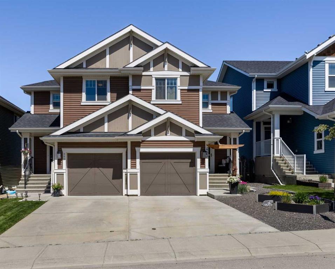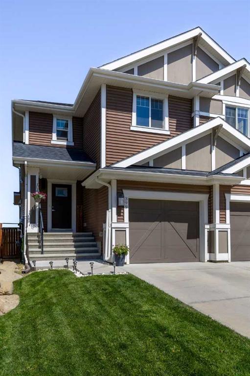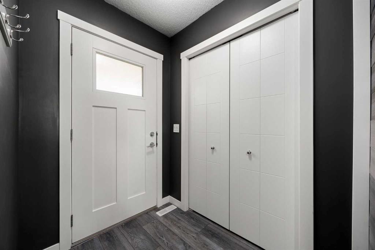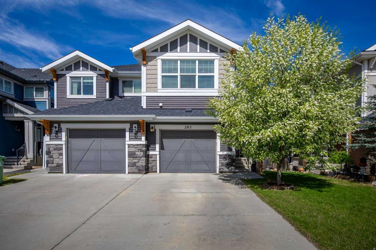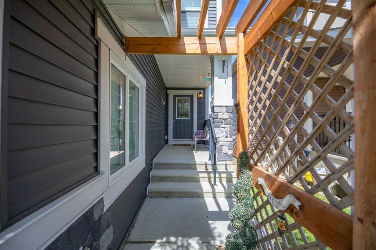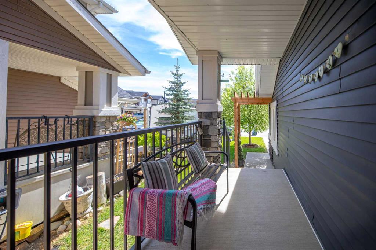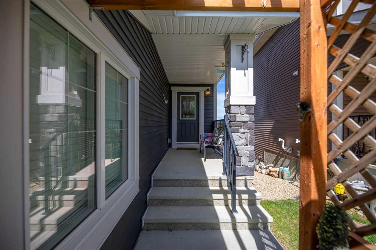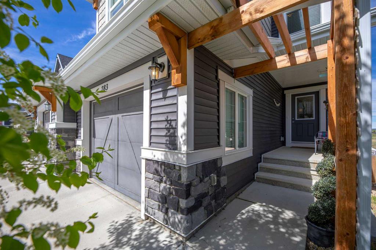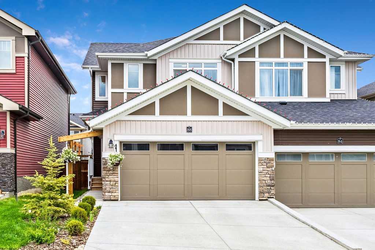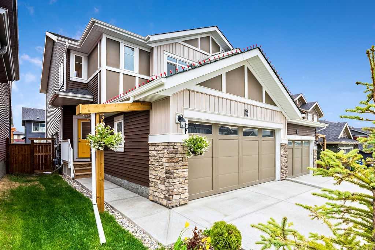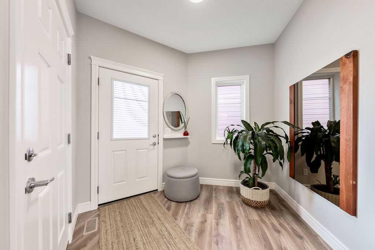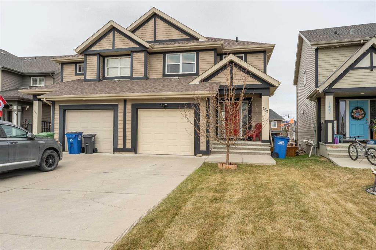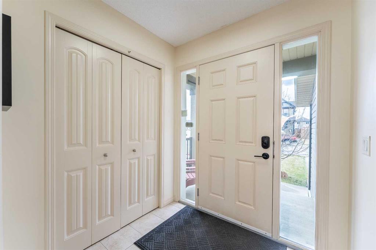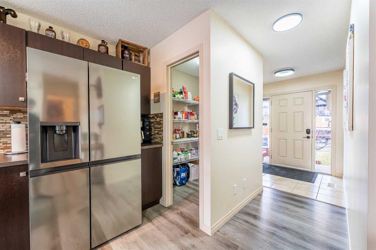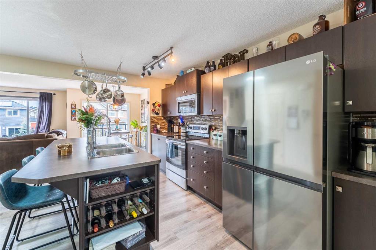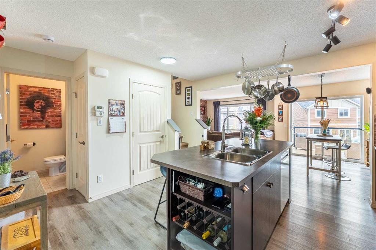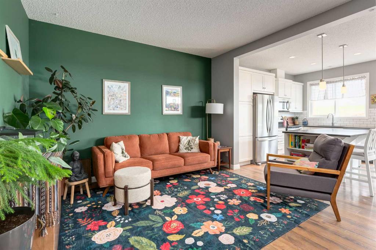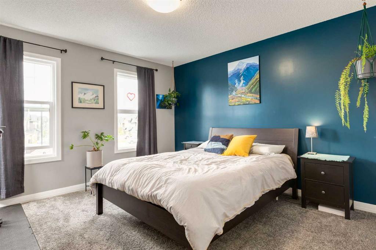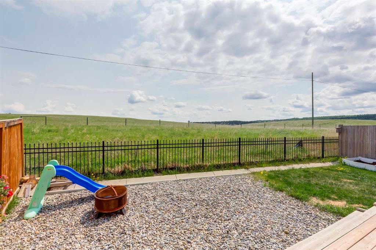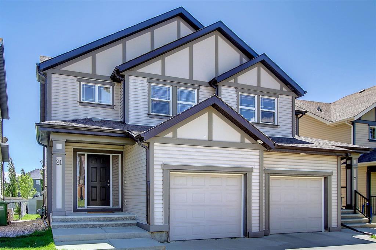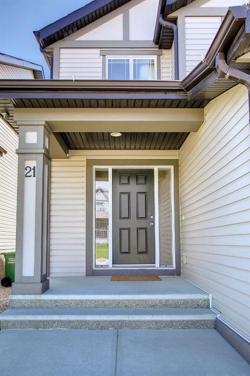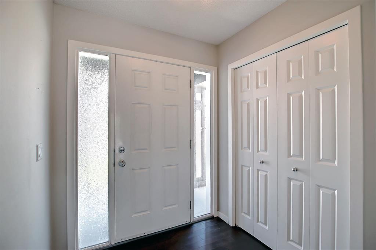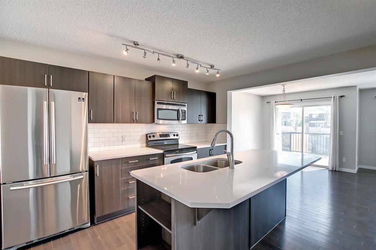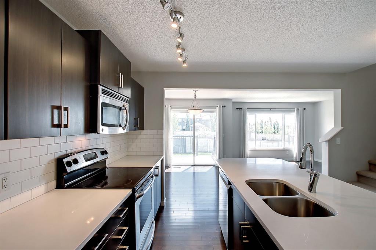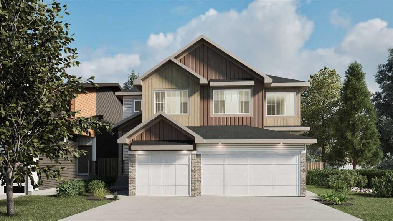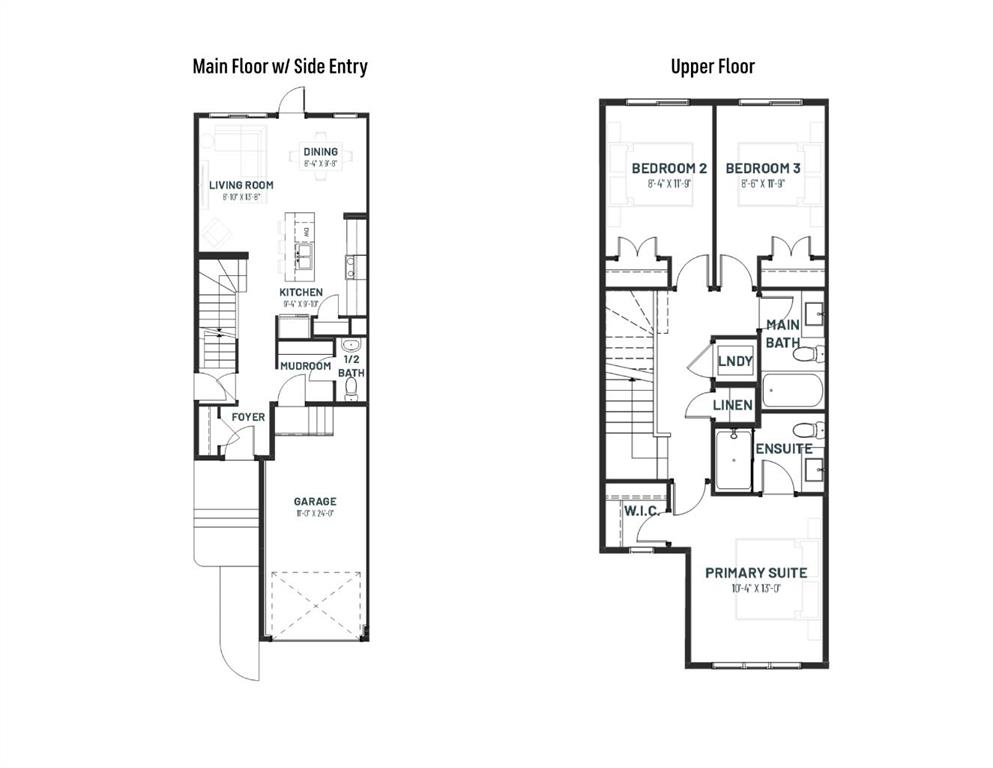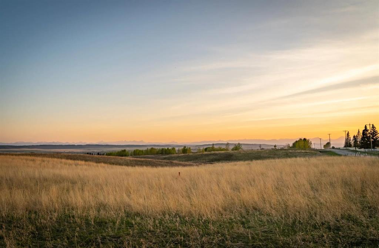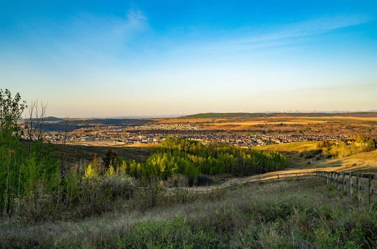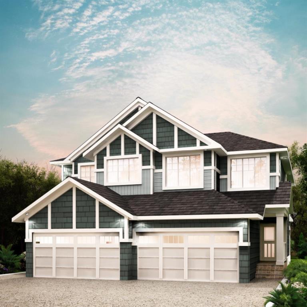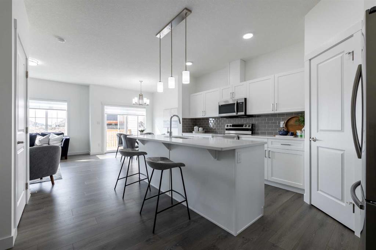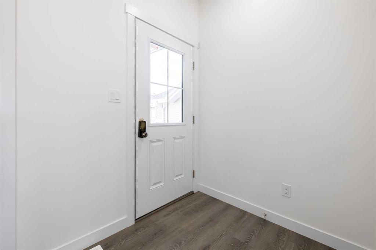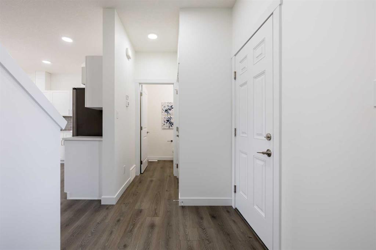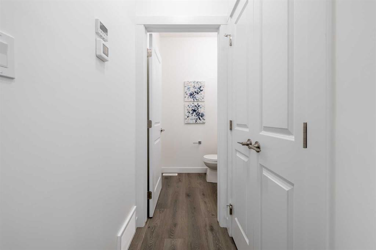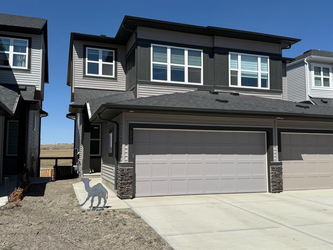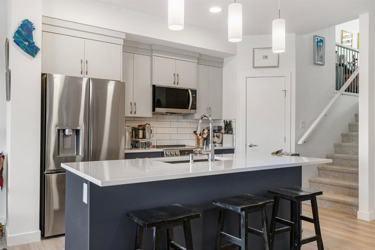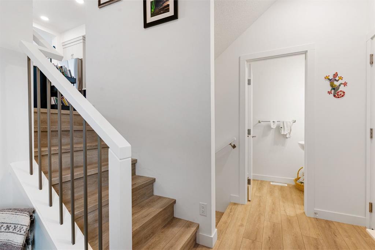21 Sunrise Heights
Cochrane T4C 2R8
MLS® Number: A2225009
$ 525,000
3
BEDROOMS
2 + 1
BATHROOMS
1,565
SQUARE FEET
2020
YEAR BUILT
This beautiful 3-bedroom attached home, built by Douglas Homes, is located in the sought-after, family-friendly community of Sunset Ridge. This home offers exceptional value and is perfect for a growing family. The two-storey layout features a bright and spacious main floor, front office (4th bedroom), a combination of laminate, tile, and carpet flooring, with a functional open-concept design. The kitchen boasts granite countertops, stainless steel appliances, soft close cabinets, and a large island — ideal for entertaining. A large family room with a warm cozy fireplace to complete the main level. Upstairs, you’ll find the master bedroom with a walk-in closet and a 4-piece ensuite, along with two additional generously sized bedrooms, a 4-piece main bathroom, and the convenience of upper-floor laundry. The basement is undeveloped and ready for your future designs. This sun-filled West-Facing backyard offers a spacious two teir deck with a gas BBQ hook-up and double-parking pad. Don’t miss your chance to own in this exciting community.
| COMMUNITY | Sunset Ridge |
| PROPERTY TYPE | Semi Detached (Half Duplex) |
| BUILDING TYPE | Duplex |
| STYLE | 2 Storey, Side by Side |
| YEAR BUILT | 2020 |
| SQUARE FOOTAGE | 1,565 |
| BEDROOMS | 3 |
| BATHROOMS | 3.00 |
| BASEMENT | Full, Unfinished |
| AMENITIES | |
| APPLIANCES | Dishwasher, Electric Stove, Microwave Hood Fan, Refrigerator, Window Coverings |
| COOLING | None |
| FIREPLACE | Electric, Living Room |
| FLOORING | Carpet, Ceramic Tile, Laminate |
| HEATING | Forced Air, Natural Gas |
| LAUNDRY | Upper Level |
| LOT FEATURES | Back Lane, Back Yard, Front Yard, Level |
| PARKING | Off Street, Parking Pad |
| RESTRICTIONS | Restrictive Covenant, Utility Right Of Way |
| ROOF | Asphalt Shingle |
| TITLE | Fee Simple |
| BROKER | Frame Realty Group Inc. |
| ROOMS | DIMENSIONS (m) | LEVEL |
|---|---|---|
| Office | 10`0" x 9`11" | Main |
| 2pc Bathroom | 4`11" x 4`11" | Main |
| Kitchen With Eating Area | 8`8" x 13`2" | Main |
| Dining Room | 10`4" x 10`1" | Main |
| Living Room | 13`1" x 12`9" | Main |
| Mud Room | 6`7" x 3`7" | Main |
| Bedroom | 10`0" x 9`11" | Upper |
| 4pc Bathroom | 4`11" x 8`7" | Upper |
| Bedroom | 9`8" x 10`3" | Upper |
| Bedroom - Primary | 12`4" x 12`4" | Upper |
| Laundry | 5`11" x 5`5" | Upper |
| 4pc Ensuite bath | 10`0" x 6`3" | Upper |







