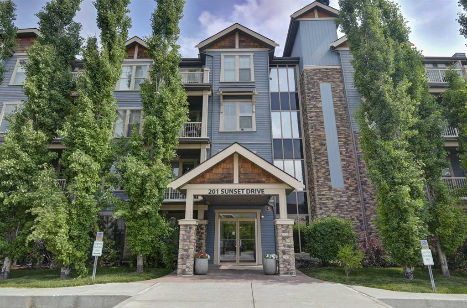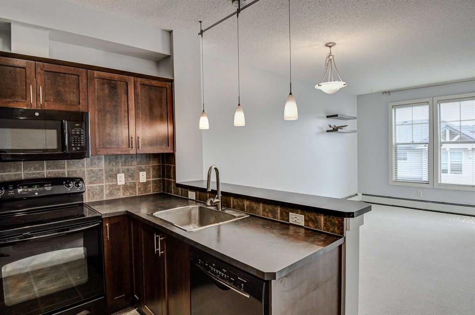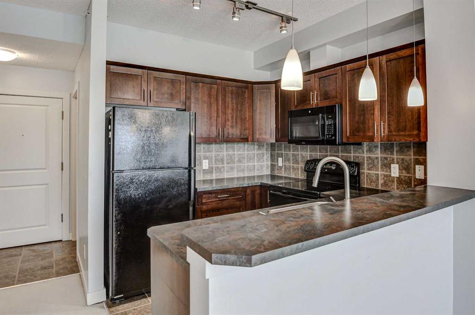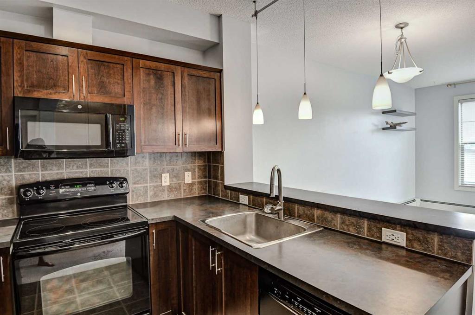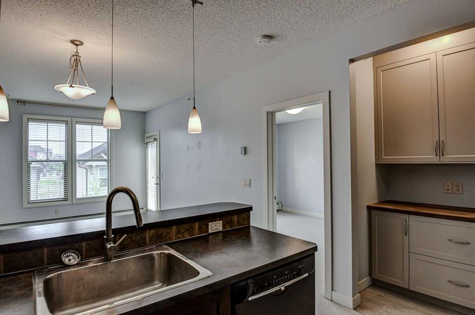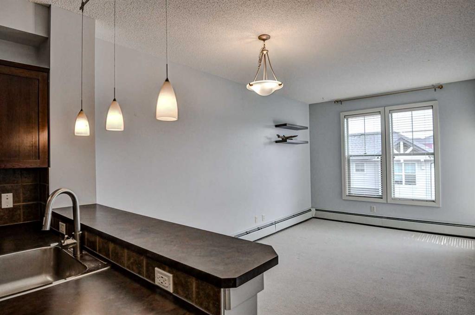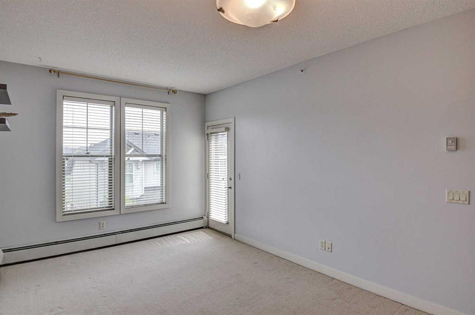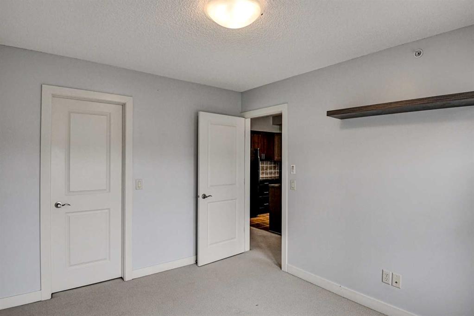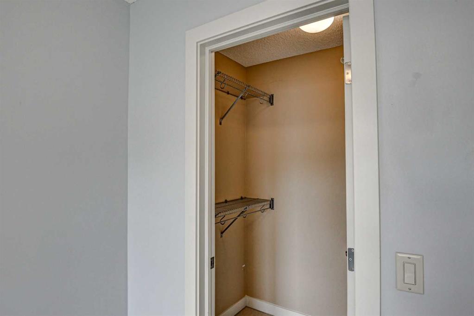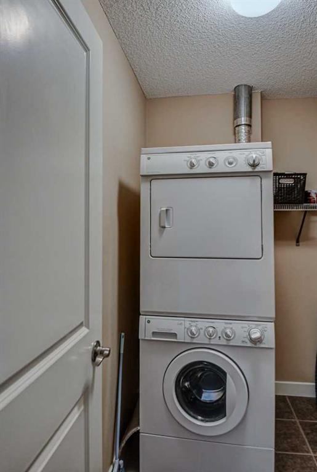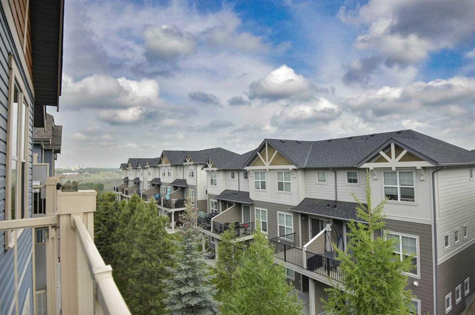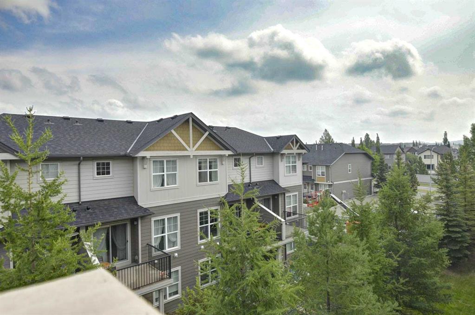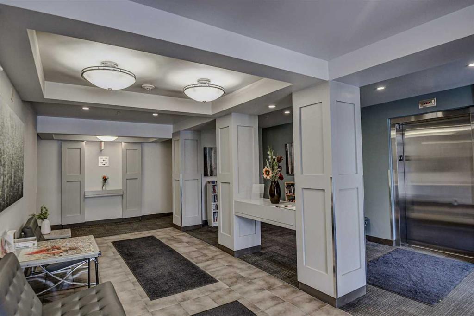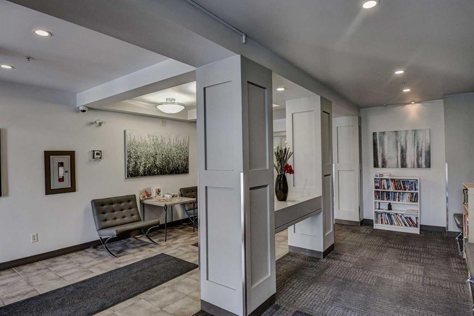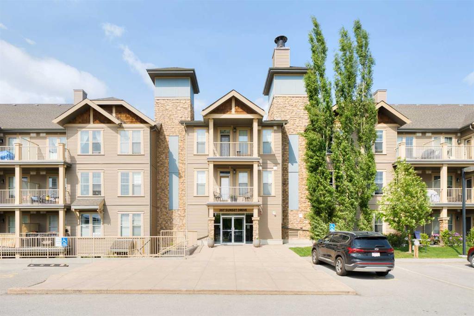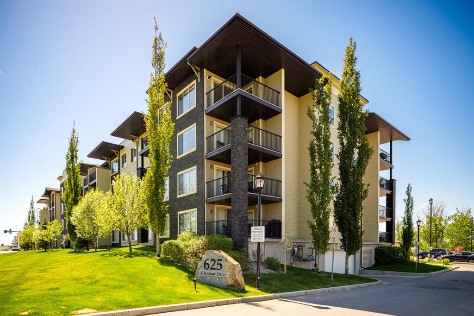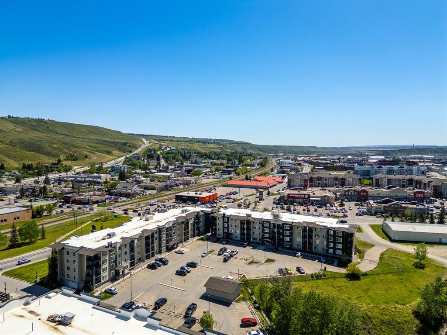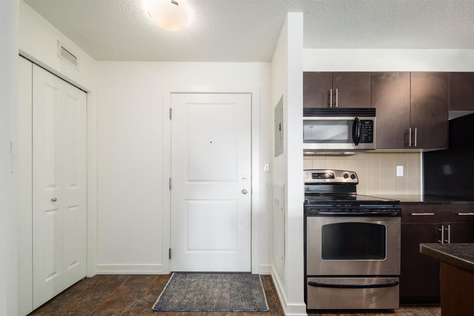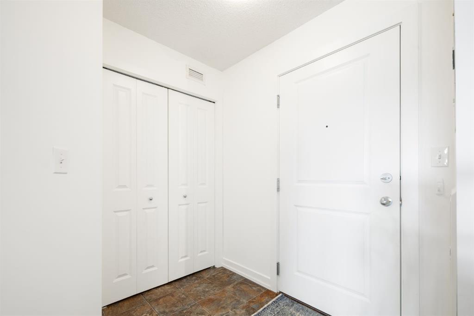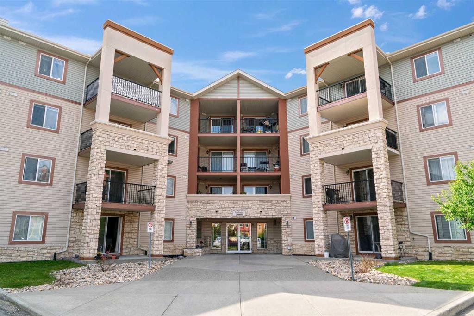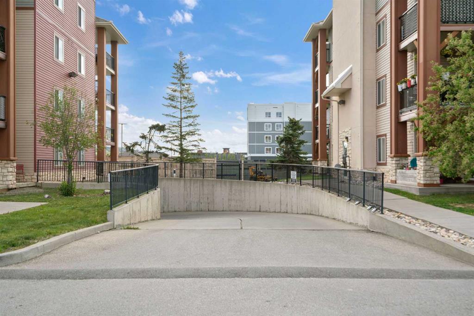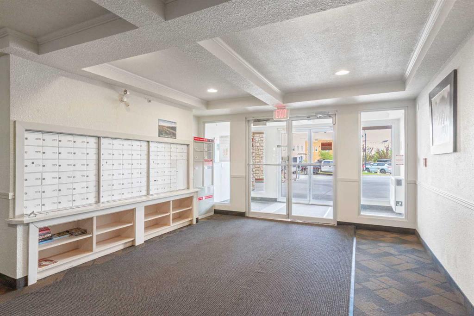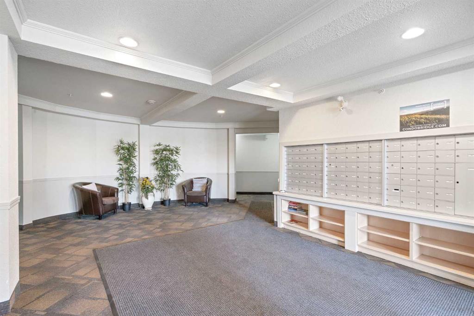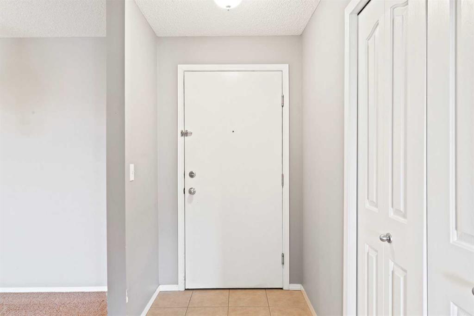412, 201 Sunset Drive
Cochrane T4C 0H5
MLS® Number: A2230788
$ 234,900
1
BEDROOMS
1 + 0
BATHROOMS
593
SQUARE FEET
2008
YEAR BUILT
Welcome to Sunset Ridge—a Fabulously located community offering the perfect blend of convenience and tranquillity. This top-floor condo is ideally located near walking paths, schools, and other amenities. Inside, you’ll find high 9-foot ceilings, an open floor plan. Well laid out kitchen good sised dining room living room combination. In-suite laundry adds to the ease of living. Large balcony with bbq gas outlet overlooks a quiet grassy treed space. This unit has 2 titled parking stalls. DON'T MISS OUT on this immediate possession opportunity and book your showing today. Directions:
| COMMUNITY | Sunset Ridge |
| PROPERTY TYPE | Apartment |
| BUILDING TYPE | Low Rise (2-4 stories) |
| STYLE | Single Level Unit |
| YEAR BUILT | 2008 |
| SQUARE FOOTAGE | 593 |
| BEDROOMS | 1 |
| BATHROOMS | 1.00 |
| BASEMENT | |
| AMENITIES | |
| APPLIANCES | Dishwasher, Microwave Hood Fan, Range, Refrigerator, Washer/Dryer |
| COOLING | None |
| FIREPLACE | N/A |
| FLOORING | Carpet, Ceramic Tile, Linoleum |
| HEATING | Baseboard |
| LAUNDRY | In Unit |
| LOT FEATURES | |
| PARKING | Off Street, Stall |
| RESTRICTIONS | Call Lister |
| ROOF | Asphalt Shingle |
| TITLE | Fee Simple |
| BROKER | Royal LePage Benchmark |
| ROOMS | DIMENSIONS (m) | LEVEL |
|---|---|---|
| Kitchen | 9`2" x 7`6" | Main |
| Living Room | 10`11" x 9`7" | Main |
| Bedroom - Primary | 11`11" x 9`11" | Main |
| Dining Room | 7`6" x 7`6" | Main |
| 4pc Bathroom | 0`0" x 0`0" | Main |
| Laundry | 7`8" x 4`8" | Main |

