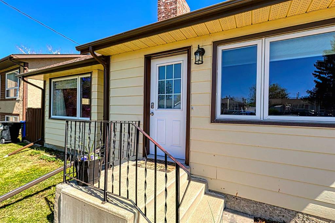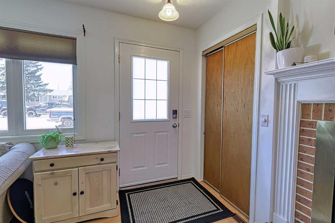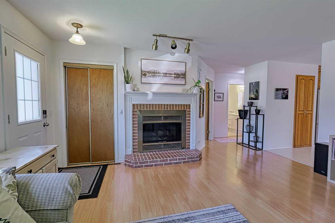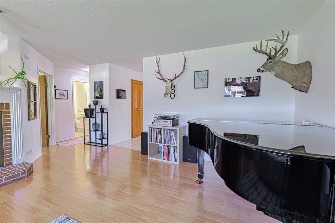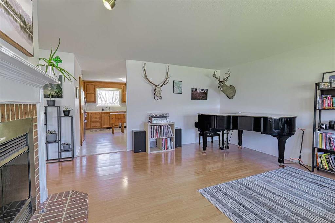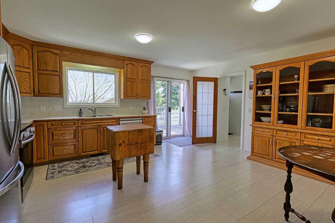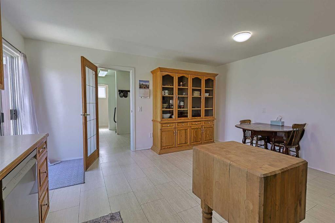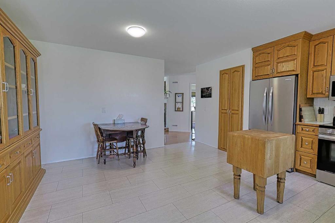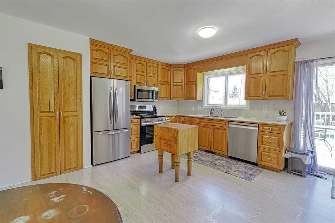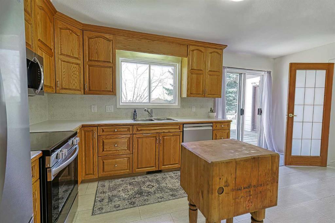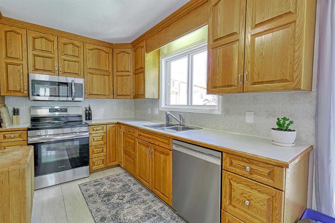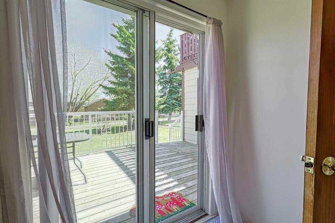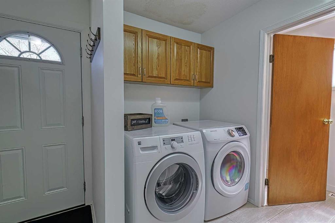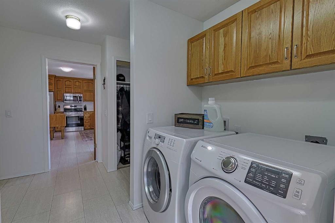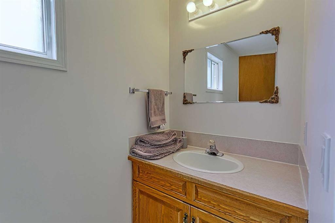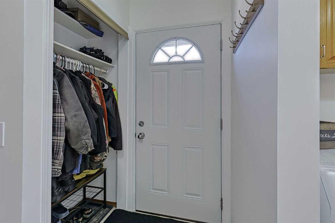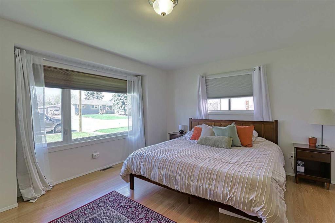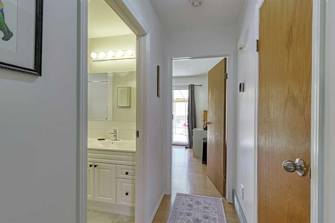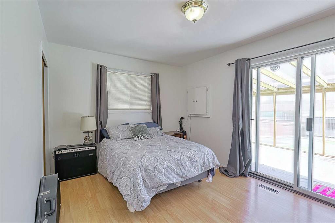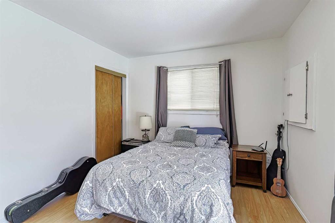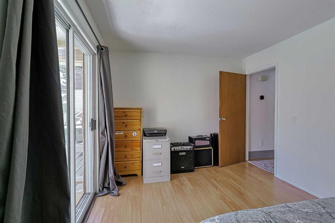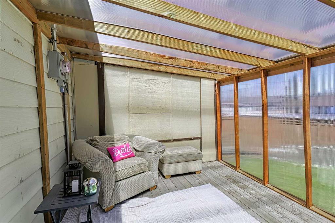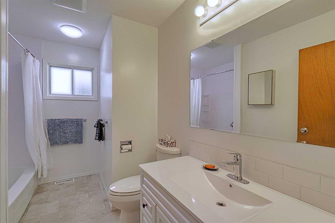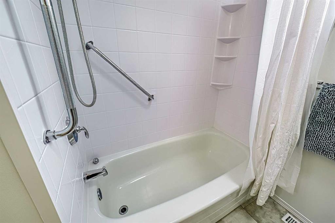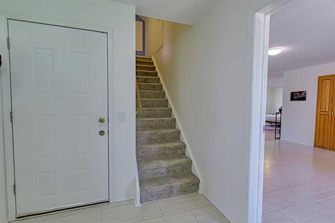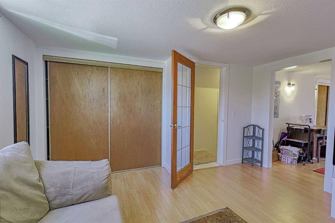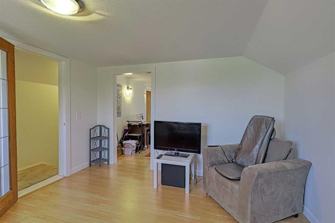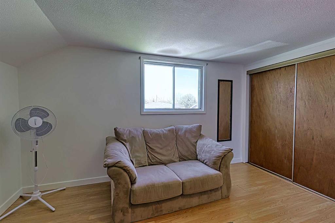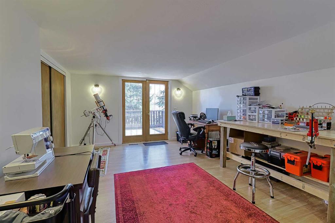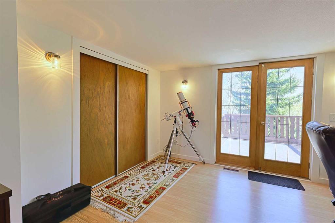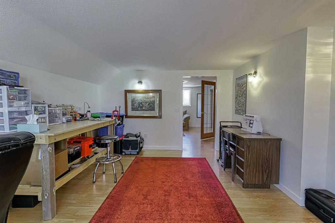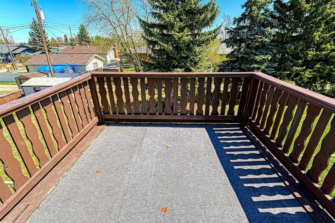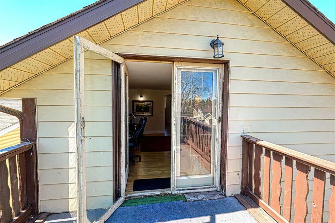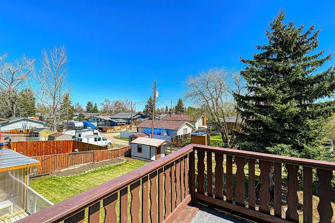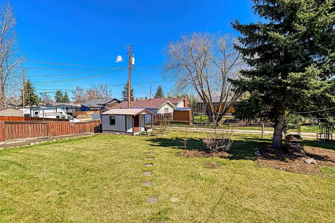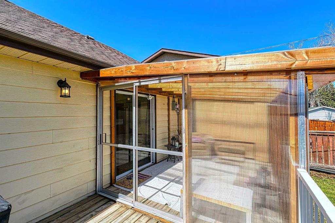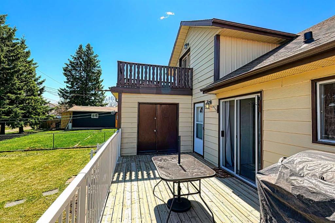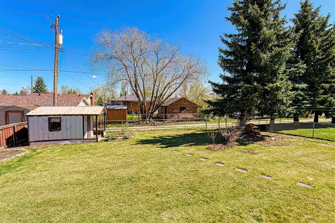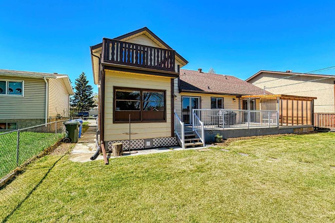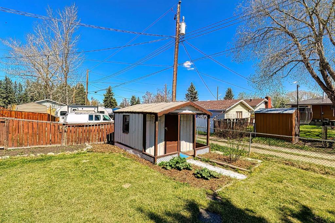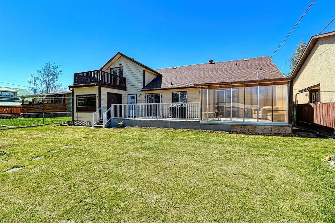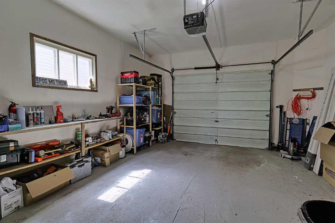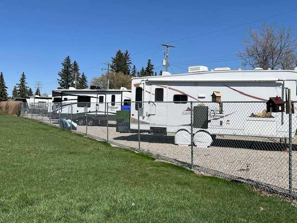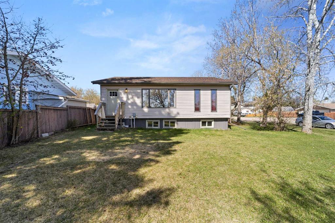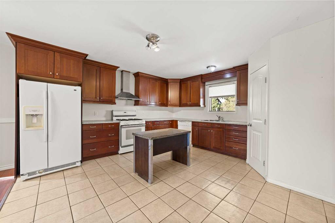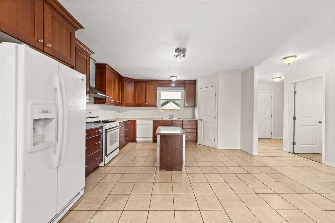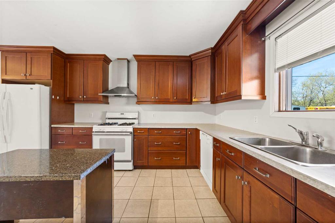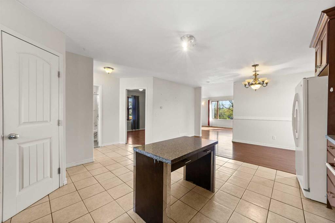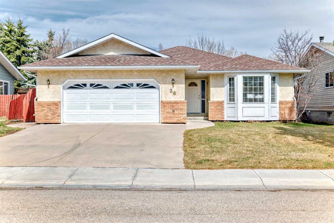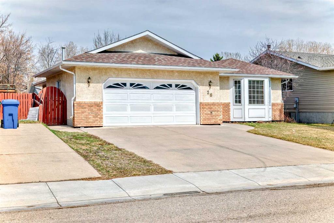$ 399,000
3
BEDROOMS
1 + 1
BATHROOMS
1,764
SQUARE FEET
1991
YEAR BUILT
What a great place to call home in an area near schools and the hospital. Situated on a HUGE 7000 Sq Ft lot with a garden shed and plenty of space in your fenced yard with expansive space for outdoor entertaining. The main level with welcoming entryway opens to the spacious kitchen with new appliances & plenty of counter space and storage. Sliding doors open to the huge deck w/gas BBQ hookup. Two Bedrooms share a 4pc Bathroom on the main floor and a sunroom for those cooler days off the second bedroom expands your living area. Main floor laundry plus a 2pc bath off the foyer and garage entry The second level consists of two spacious flexible rooms for bedrooms or hobby rooms with a rooftop terrace to step out and enjoy the view. Poly B was replaced with PEX (permitted and inspected) in the past year along with outlets & light switches and new paint. This is a unique property with 4 bedrooms, 1 .5 bathrooms, single garage with a double wide driveway. The basement is a crawl space with a storage room at the foot of the stairs.Close to schools, shopping & golf!
| COMMUNITY | |
| PROPERTY TYPE | Detached |
| BUILDING TYPE | House |
| STYLE | 1 and Half Storey |
| YEAR BUILT | 1991 |
| SQUARE FOOTAGE | 1,764 |
| BEDROOMS | 3 |
| BATHROOMS | 2.00 |
| BASEMENT | Crawl Space, See Remarks |
| AMENITIES | |
| APPLIANCES | Dishwasher, Electric Range, Garage Control(s), Microwave Hood Fan, Refrigerator, Washer/Dryer, Window Coverings |
| COOLING | None |
| FIREPLACE | Living Room, Wood Burning |
| FLOORING | Laminate |
| HEATING | Forced Air, Natural Gas |
| LAUNDRY | Laundry Room |
| LOT FEATURES | Back Lane, Back Yard, Lawn, Level, Treed |
| PARKING | Single Garage Attached |
| RESTRICTIONS | None Known |
| ROOF | Asphalt Shingle |
| TITLE | Fee Simple |
| BROKER | RE/MAX West Real Estate |
| ROOMS | DIMENSIONS (m) | LEVEL |
|---|---|---|
| Foyer | 9`8" x 7`2" | Main |
| Living Room | 16`6" x 16`9" | Main |
| Kitchen With Eating Area | 16`3" x 16`6" | Main |
| Bedroom - Primary | 13`1" x 14`4" | Main |
| Bedroom | 10`1" x 14`6" | Main |
| Laundry | 9`6" x 5`1" | Main |
| 2pc Bathroom | 0`0" x 0`0" | Main |
| 4pc Bathroom | 0`0" x 0`0" | Main |
| Sunroom/Solarium | 9`10" x 13`0" | Main |
| Den | 13`2" x 12`8" | Second |
| Bedroom | 16`7" x 12`7" | Second |


