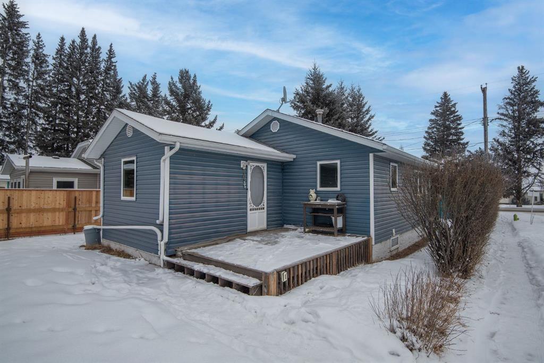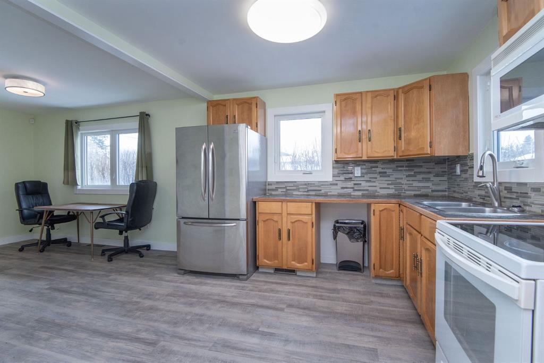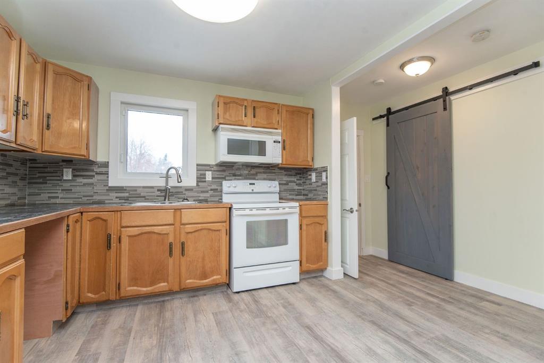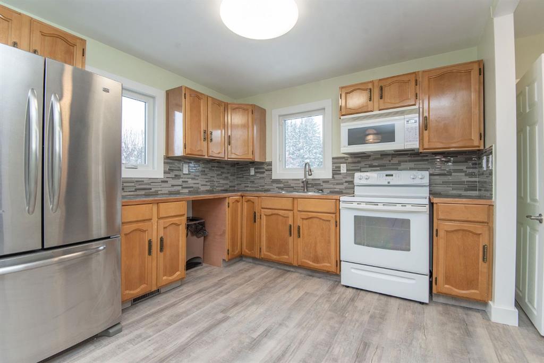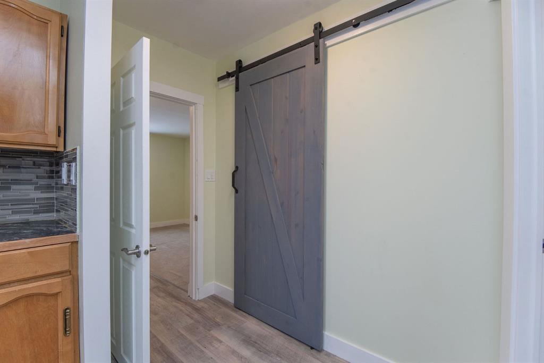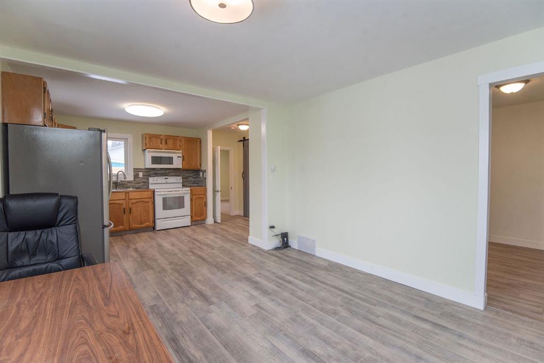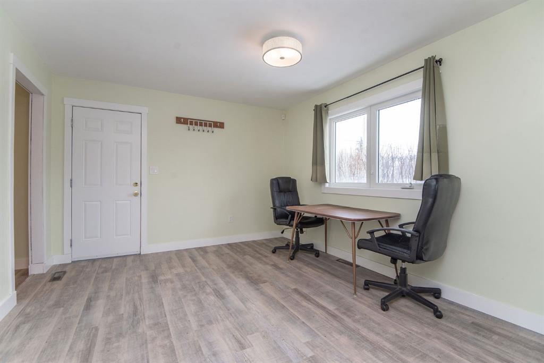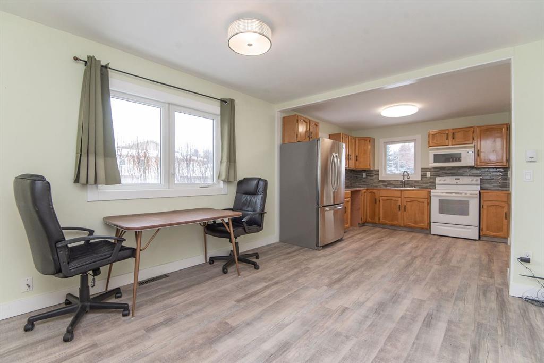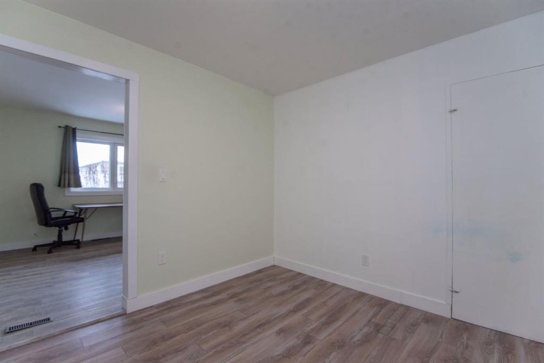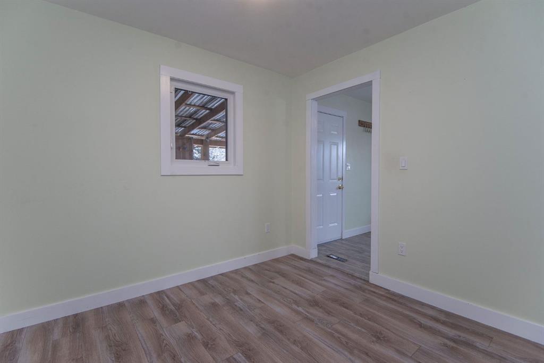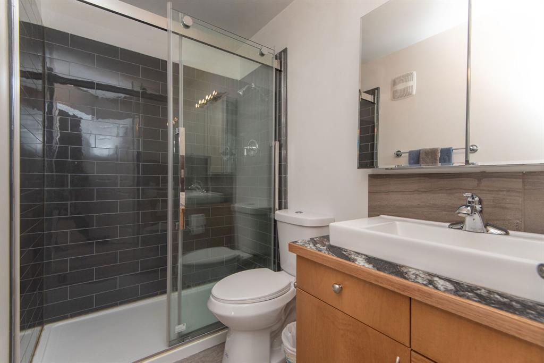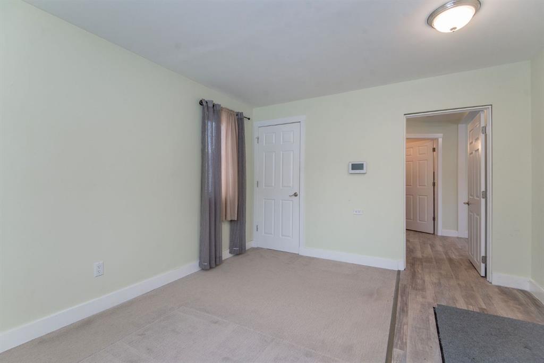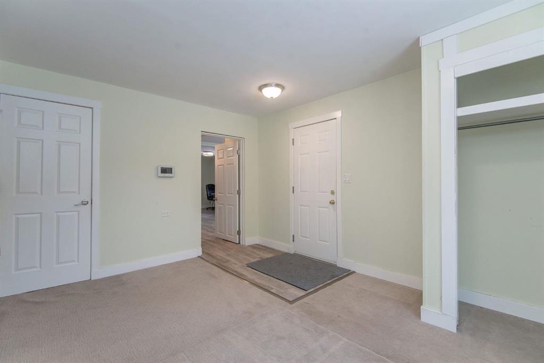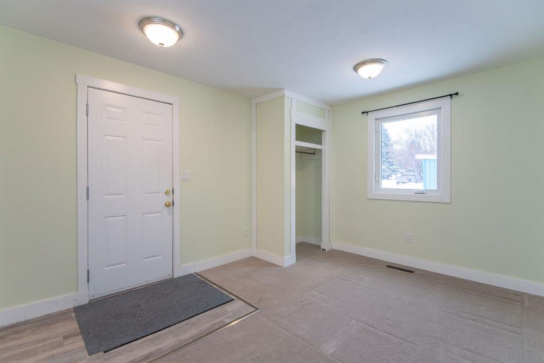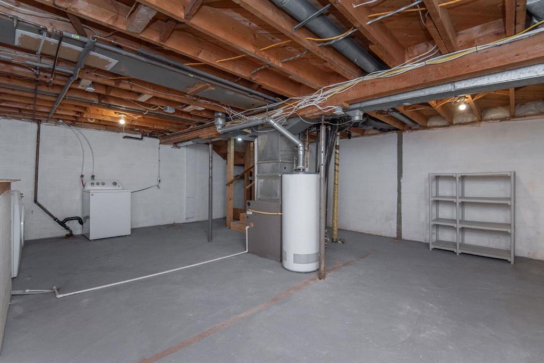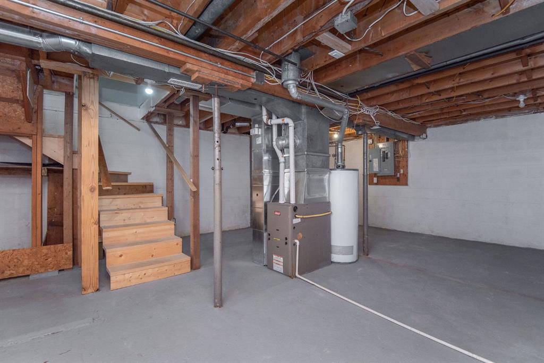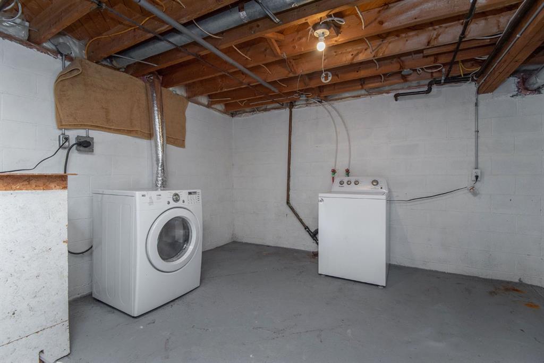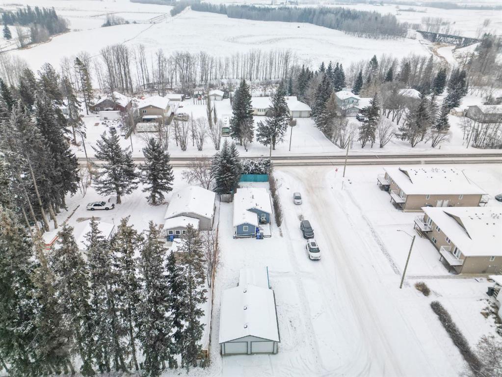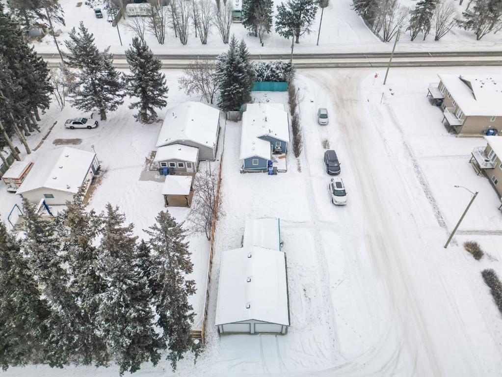5306 48 Street
Eckville T0M 0X0
MLS® Number: A2193383
$ 234,900
1
BEDROOMS
1 + 0
BATHROOMS
700
SQUARE FEET
1942
YEAR BUILT
Charming and fully renovated, this cozy 700 sq. ft. home sits on a spacious 40x175 ft lot in the heart of Eckville, a welcoming, family-friendly community in central Alberta. This one-bedroom home features laminate flooring throughout, an inviting barn door leading to a large pantry closet, and an unfinished basement for extra potential. Enjoy the outdoors year-round with a huge covered front deck, perfect for relaxing or entertaining. A 12x16 shed provides ample storage, while the impressive 22x26 garage offers plenty of space for vehicles and projects. Don’t miss this move-in-ready gem!
| COMMUNITY | |
| PROPERTY TYPE | Detached |
| BUILDING TYPE | House |
| STYLE | Bungalow |
| YEAR BUILT | 1942 |
| SQUARE FOOTAGE | 700 |
| BEDROOMS | 1 |
| BATHROOMS | 1.00 |
| BASEMENT | Partial, Unfinished |
| AMENITIES | |
| APPLIANCES | Electric Range, Garage Control(s), Refrigerator, Washer/Dryer |
| COOLING | None |
| FIREPLACE | N/A |
| FLOORING | Carpet, Laminate |
| HEATING | Forced Air, Natural Gas |
| LAUNDRY | In Basement |
| LOT FEATURES | Back Lane, Corner Lot, Gentle Sloping |
| PARKING | Double Garage Detached |
| RESTRICTIONS | None Known |
| ROOF | Asphalt Shingle |
| TITLE | Fee Simple |
| BROKER | RE/MAX real estate central alberta |
| ROOMS | DIMENSIONS (m) | LEVEL |
|---|---|---|
| Living Room | 10`2" x 9`7" | Main |
| Dining Room | 12`8" x 11`4" | Main |
| Kitchen | 10`8" x 10`3" | Main |
| 3pc Bathroom | 5`0" x 9`8" | Main |
| Bedroom | 13`8" x 11`6" | Main |


