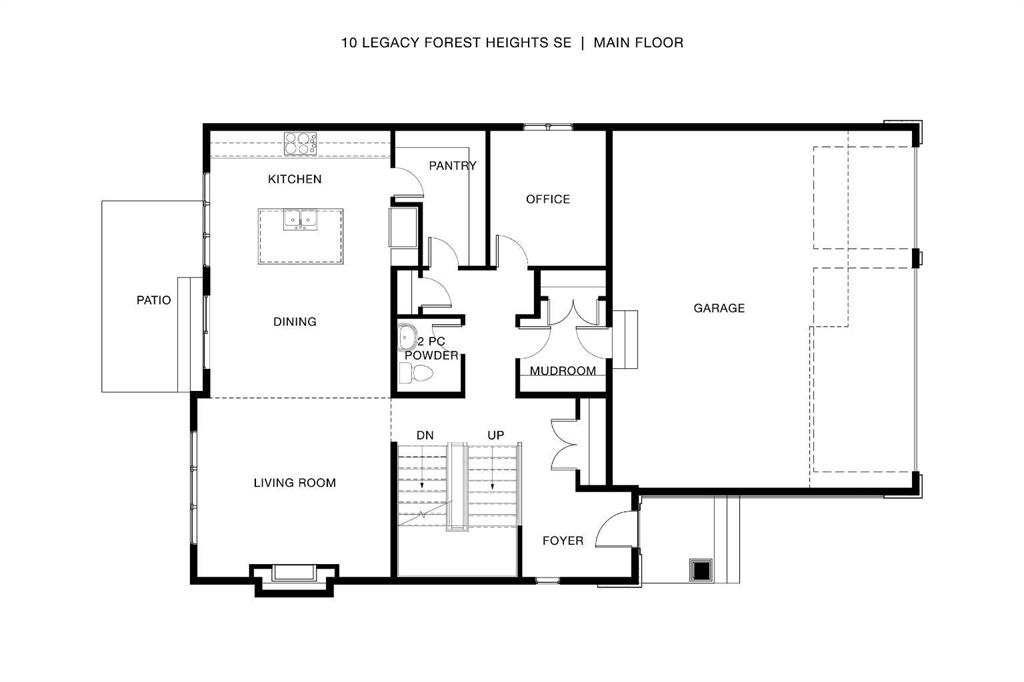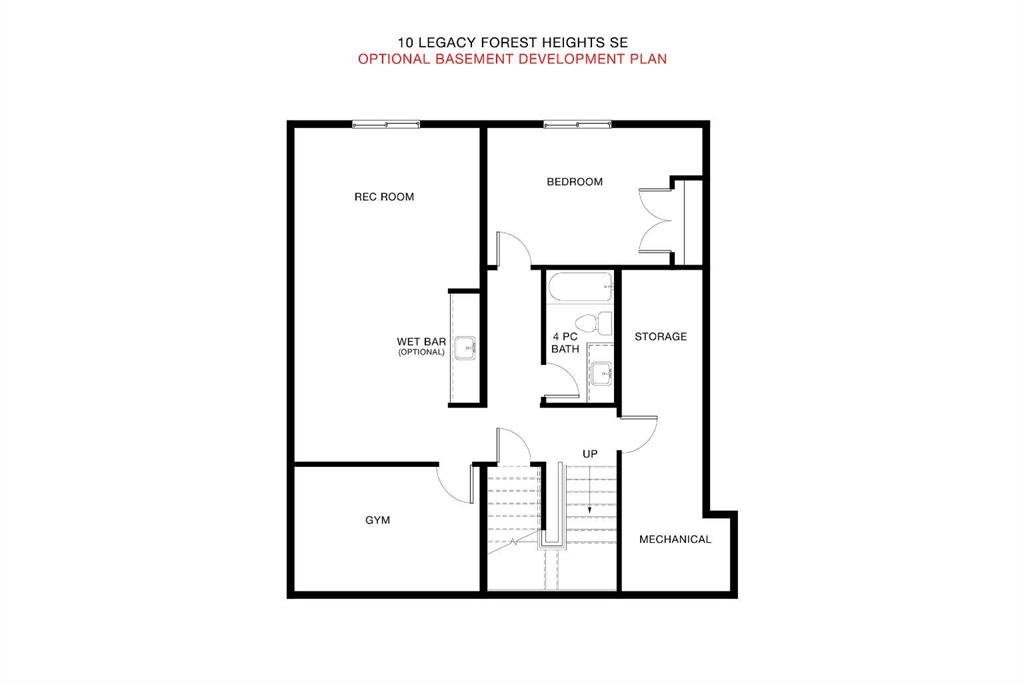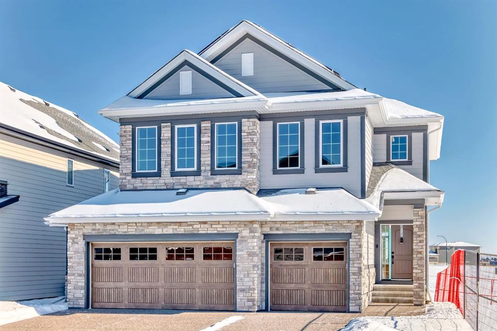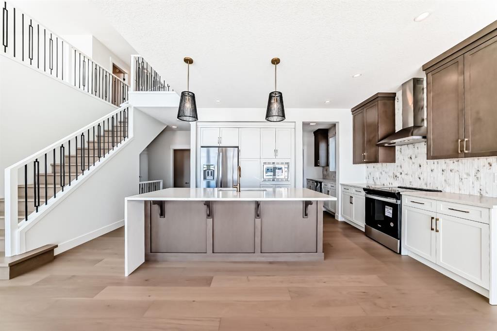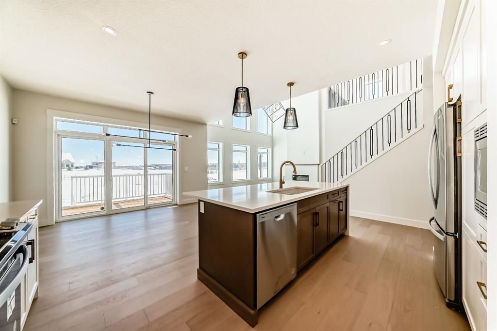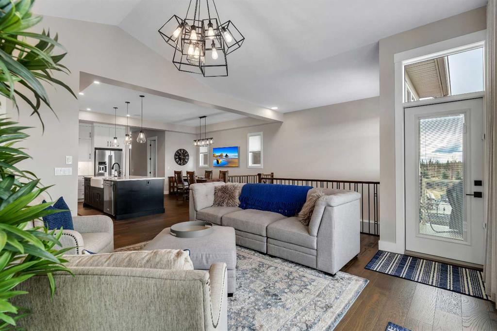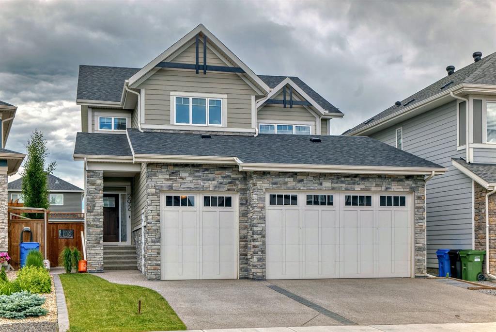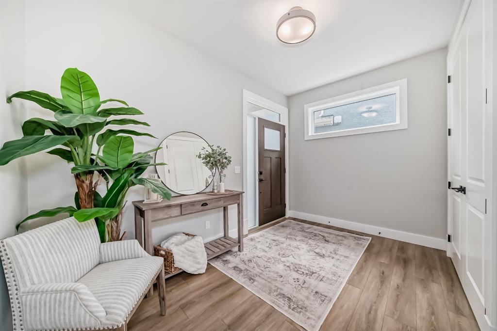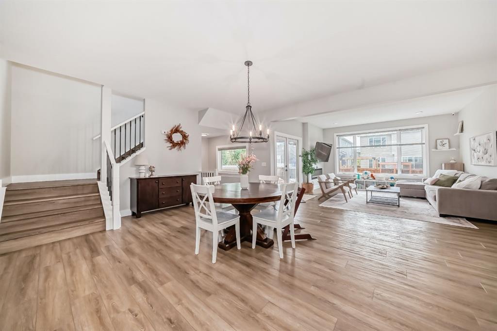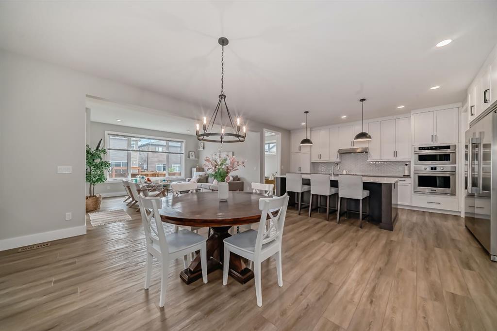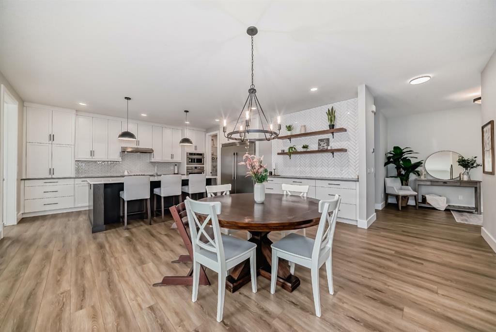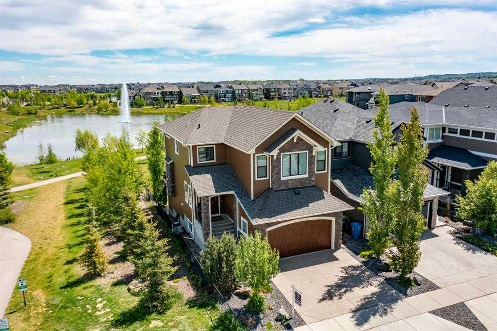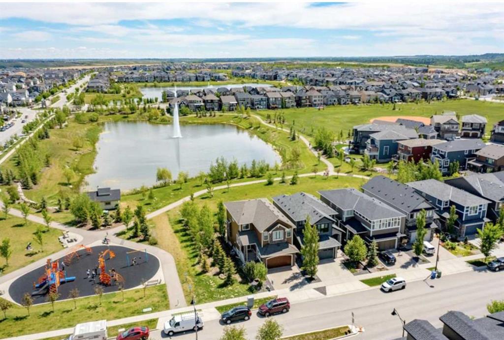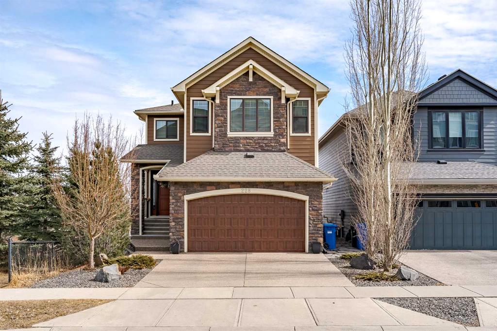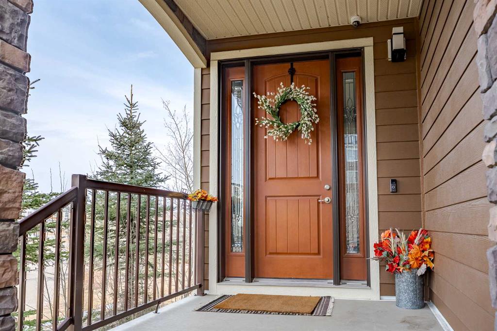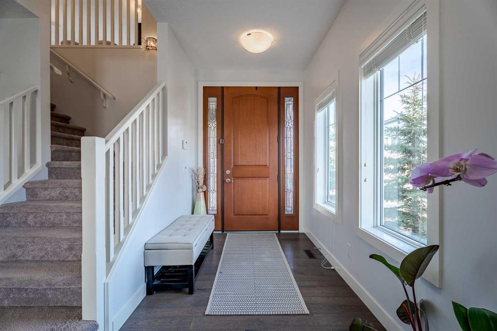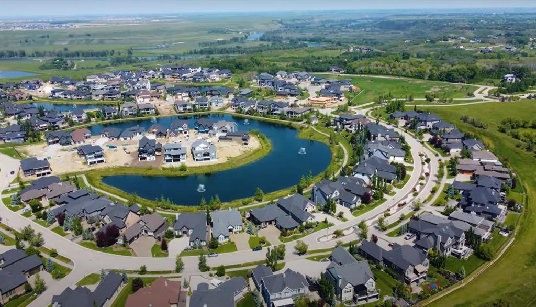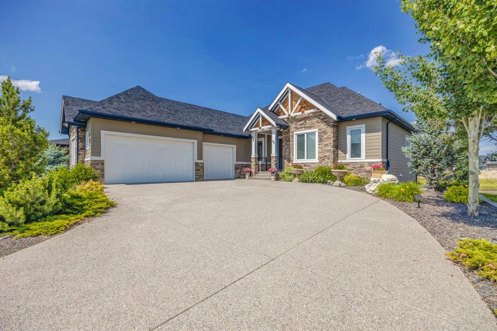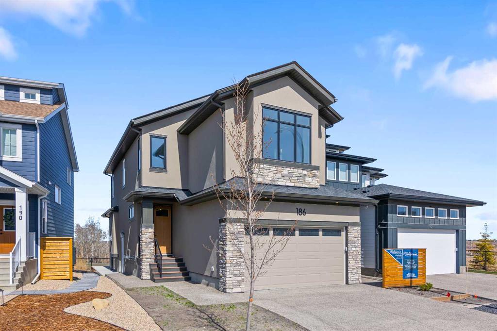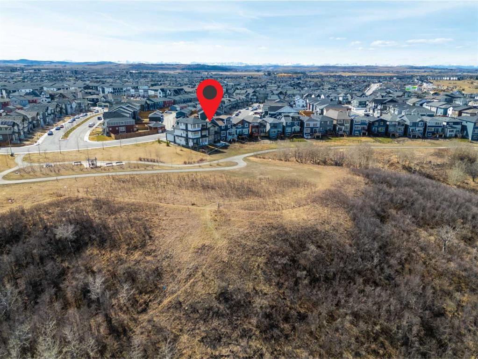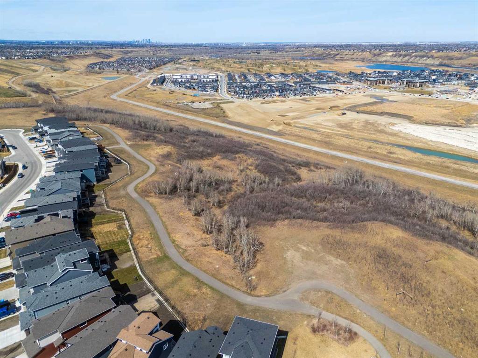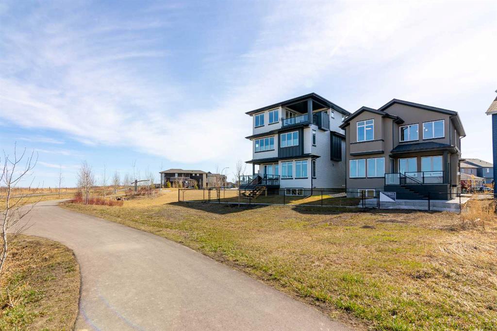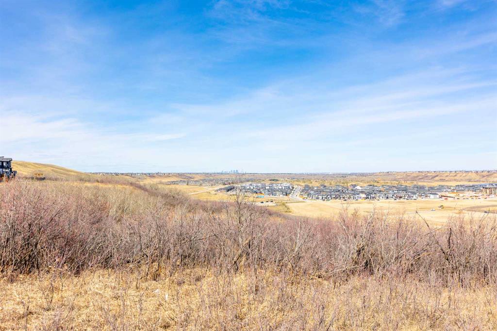$ 1,298,900
3
BEDROOMS
2 + 1
BATHROOMS
1,469
SQUARE FEET
2003
YEAR BUILT
Welcome to Heritage Pointe—where timeless design, privacy, and peaceful living converge. This walkout bungalow has over 2900 square feet of developed living space and is quietly tucked at the end of a cul-de-sac on one of the largest, most private lots in the community. Backing onto a protected ravine and lush green space, this is a setting that offers both solitude and scenic beauty—visible from every room, every season. The main floor is anchored by a sprawling master suite—taking up nearly one-third of the upper level—with double closets and a custom walk-in shower. Real wood cabinetry, slate tile, and oversized windows throughout add texture and warmth, while the walkout basement offers two additional bedrooms filled with natural light. Outside, architectural landscaping and curated gardens wrap the home in colour, privacy, and possibility. Whether you're entertaining, planting, or simply taking it all in, the lot is a standout. Upgrades include a new roof, new furnace, water heater, PEX plumbing, triple garage, and permanent Gemstone lighting for elegance year-round. This is a rare opportunity to downsize without compromise in a home that’s refined, never pretentious—ideal as a full-time residence or a lock-and-leave retreat. Living in Heritage Pointe means access to year-round lake amenities, private pathways, and a community that still believes in peace, pride, and privacy. This is where life slows down—without missing a beat.
| COMMUNITY | |
| PROPERTY TYPE | Detached |
| BUILDING TYPE | House |
| STYLE | Bungalow |
| YEAR BUILT | 2003 |
| SQUARE FOOTAGE | 1,469 |
| BEDROOMS | 3 |
| BATHROOMS | 3.00 |
| BASEMENT | Finished, Full, Walk-Out To Grade |
| AMENITIES | |
| APPLIANCES | Built-In Oven, Central Air Conditioner, Dishwasher, Disposal, Dryer, Garburator, Gas Cooktop, Refrigerator, Washer, Window Coverings |
| COOLING | Central Air, Full |
| FIREPLACE | Basement, Electric |
| FLOORING | Hardwood, Slate |
| HEATING | Forced Air, Natural Gas, Radiant |
| LAUNDRY | Laundry Room, Main Level |
| LOT FEATURES | Back Yard, Backs on to Park/Green Space, Cul-De-Sac, Environmental Reserve, Front Yard, Fruit Trees/Shrub(s), Garden, Irregular Lot, Landscaped, Level, Many Trees, No Neighbours Behind, Other, Pie Shaped Lot, Treed, Underground Sprinklers, Views |
| PARKING | 220 Volt Wiring, Garage Door Opener, Heated Garage, Secured, See Remarks, Triple Garage Attached, Workshop in Garage |
| RESTRICTIONS | None Known |
| ROOF | Asphalt Shingle |
| TITLE | Fee Simple |
| BROKER | RE/MAX Realty Professionals |
| ROOMS | DIMENSIONS (m) | LEVEL |
|---|---|---|
| Bedroom | 51`5" x 44`0" | Basement |
| Bedroom | 41`3" x 39`8" | Basement |
| 4pc Bathroom | 33`8" x 18`7" | Basement |
| Office | 39`4" x 29`9" | Basement |
| Game Room | 99`10" x 75`6" | Basement |
| Storage | 52`6" x 50`0" | Basement |
| Furnace/Utility Room | 39`1" x 39`1" | Basement |
| Living Room | 42`8" x 40`2" | Main |
| Kitchen | 58`6" x 55`6" | Main |
| Dining Room | 32`10" x 35`0" | Main |
| 2pc Bathroom | 16`2" x 15`4" | Main |
| Bedroom - Primary | 53`1" x 45`11" | Main |
| 4pc Ensuite bath | 45`5" x 44`3" | Main |
| Walk-In Closet | 26`10" x 21`1" | Main |
| Laundry | 35`10" x 26`10" | Main |





























































