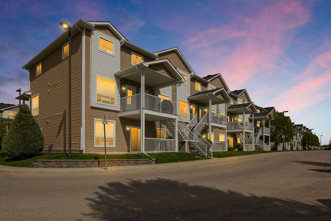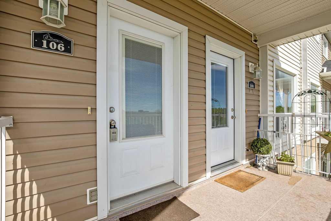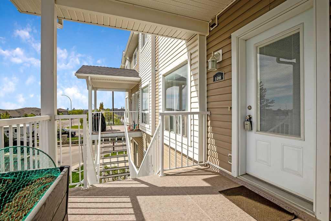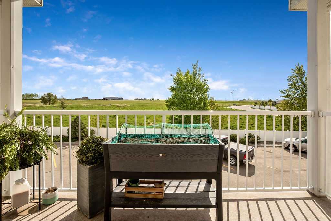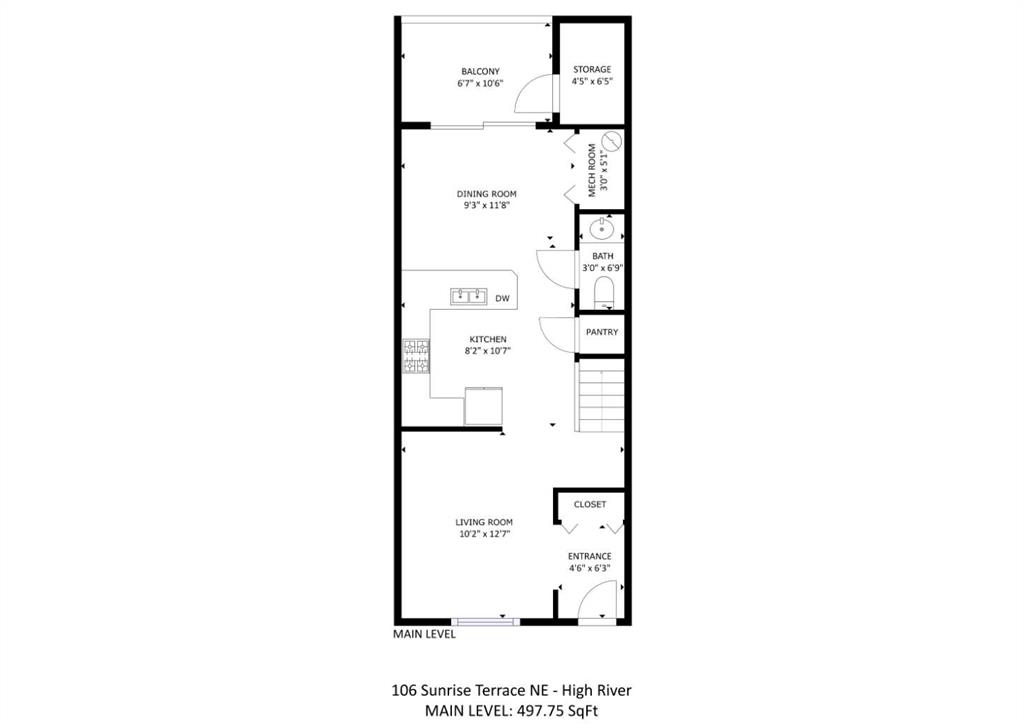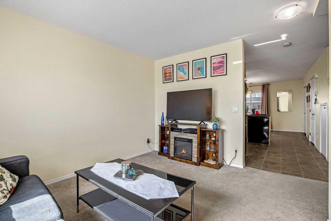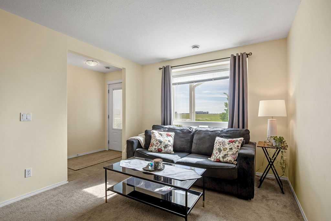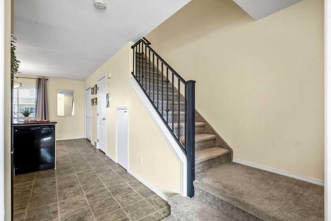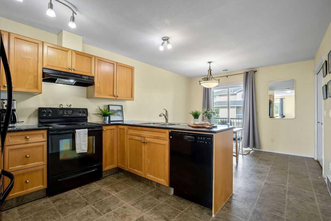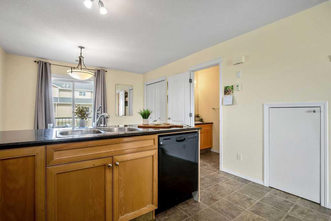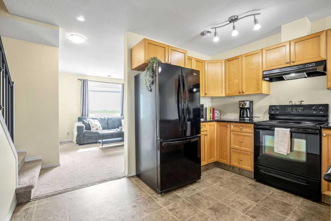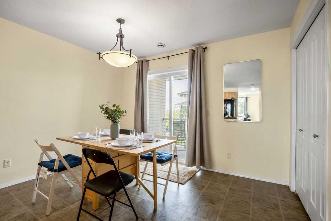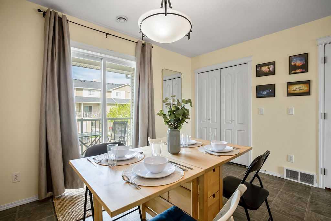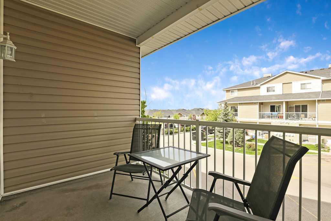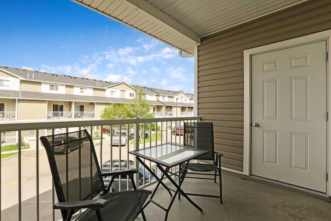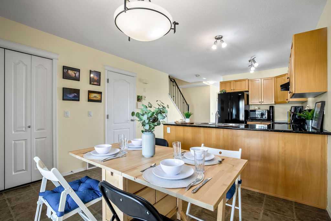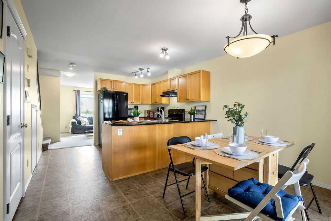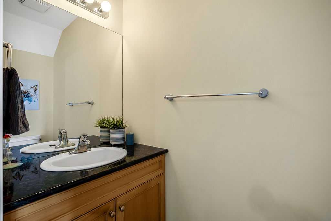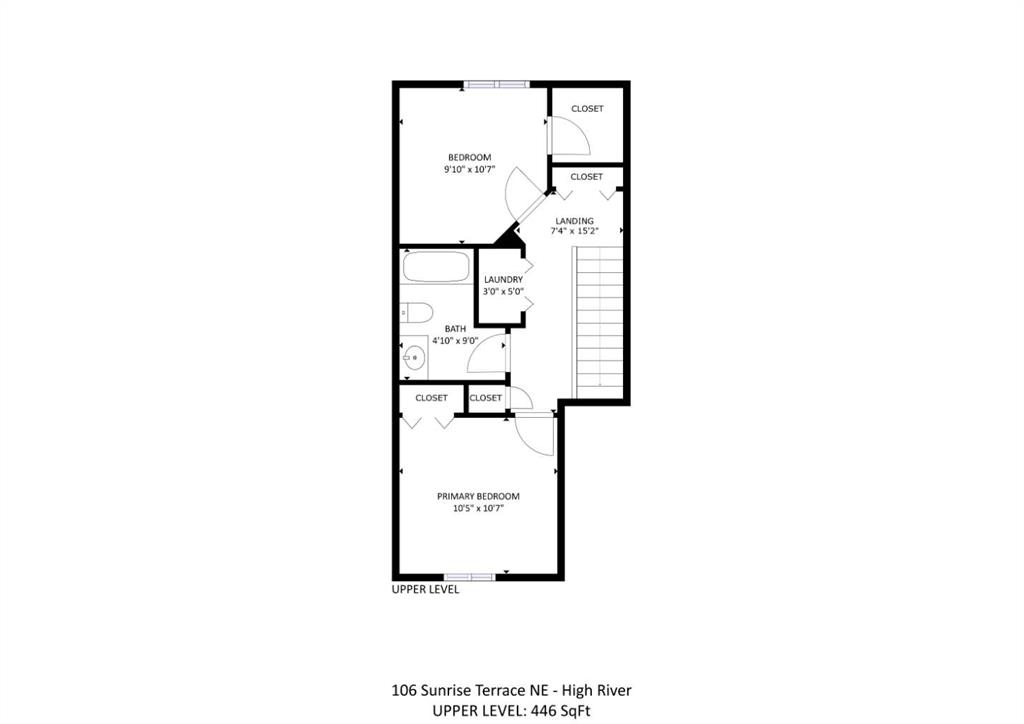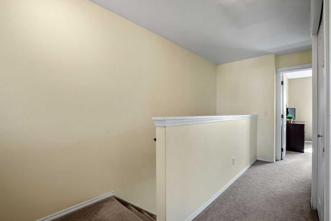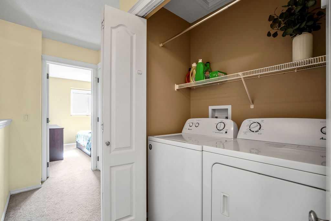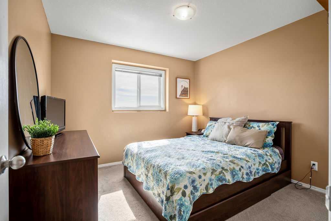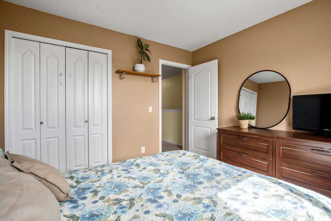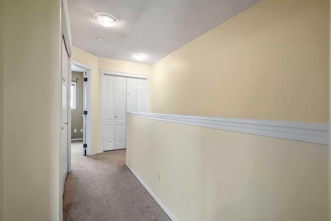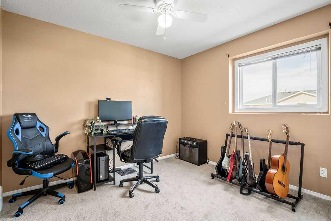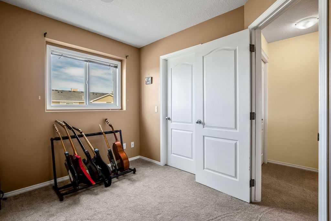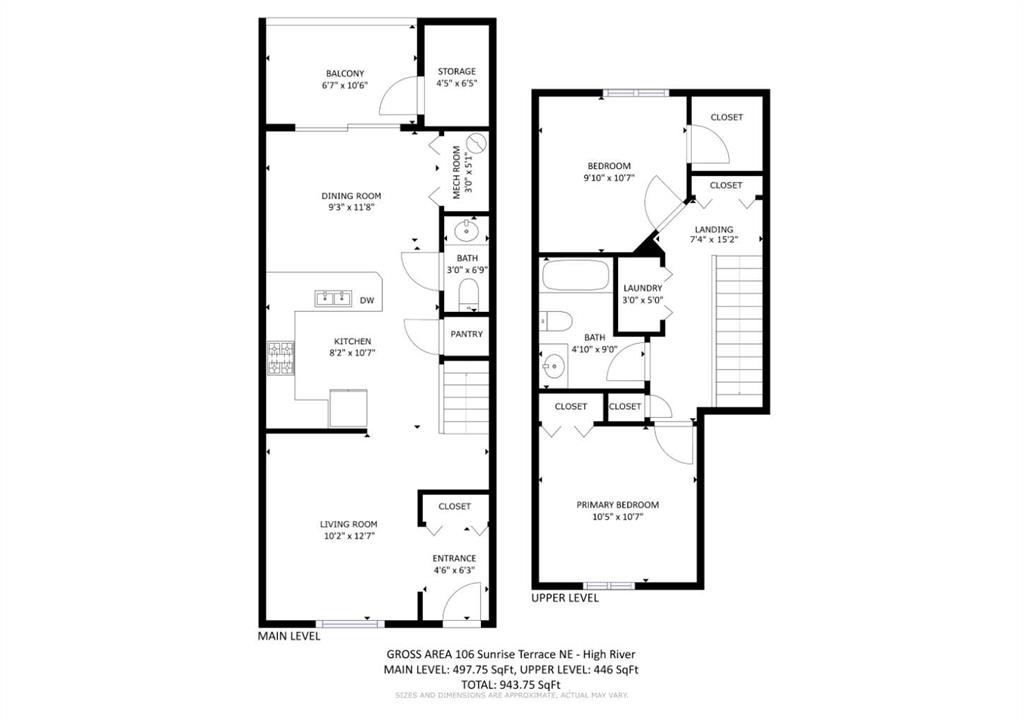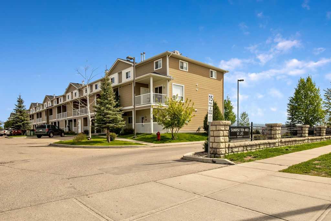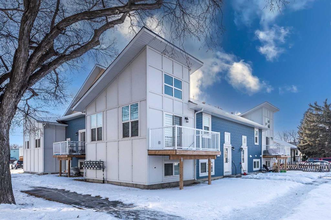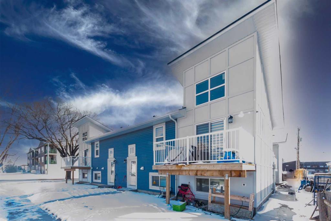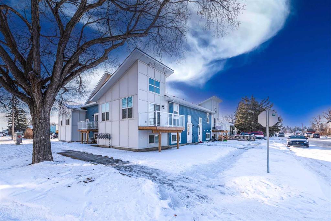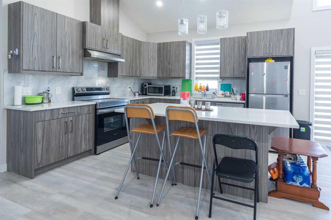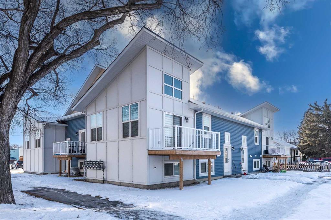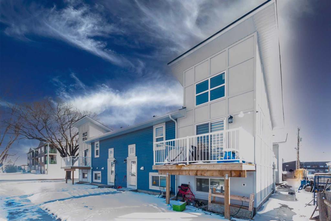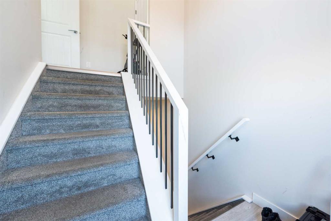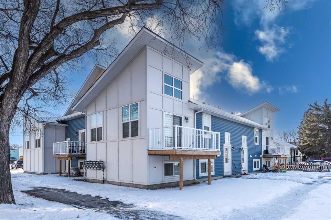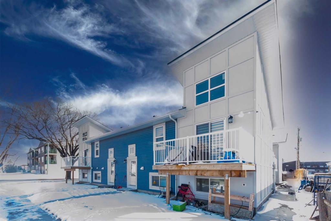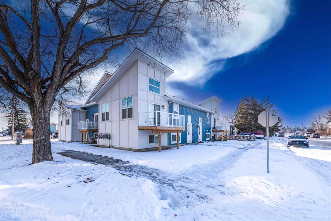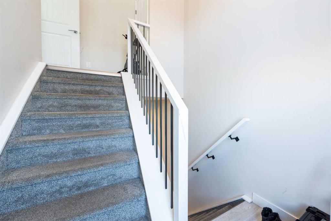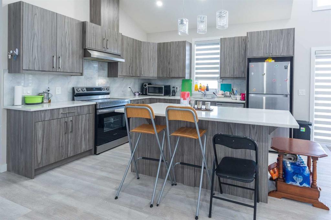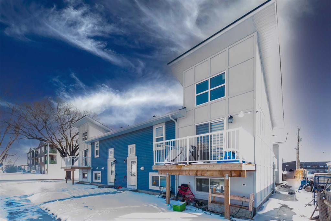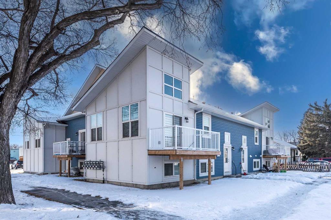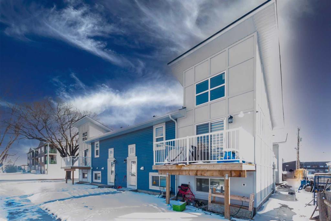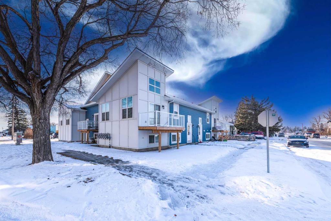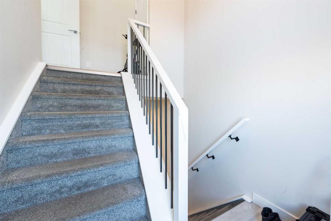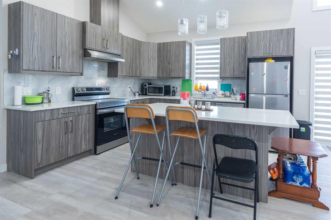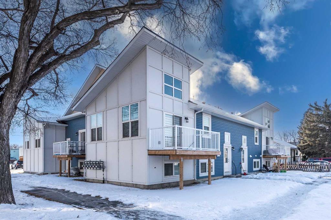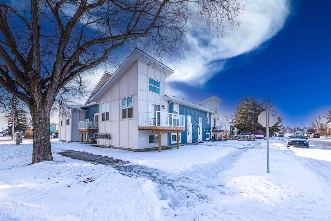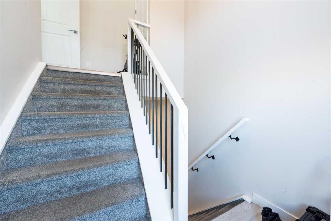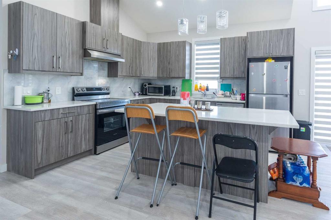106 Sunrise Terrace NE
High River T1V 0C3
MLS® Number: A2225463
$ 259,800
2
BEDROOMS
1 + 1
BATHROOMS
944
SQUARE FEET
2007
YEAR BUILT
Welcome to this bright two storey stacked condominium in High River that offers small town living with easy commuting into Okotoks and Calgary. The front entry is off an east facing porch with expansive views to watch the sunrise with a cup of coffee in hand. The main floor living space leads into the large eat in kitchen with breakfast bar and opens out to a covered porch that has access to the extra large storage closet. There is a 2 piece bathroom on the main floor making this level perfect for entertaining family & friends. The upstairs has 2 large bedrooms, a 4 piece bathroom, laundry and plenty of closets. The west bedroom window looks out across the foothills to the beautiful Rocky Mountain range. There are 2 assigned parking spaces that are just steps from the front door. This unit features low condo fees that cover all utilities except electricty. First time buyers or those looking to downsize for a turnkey life to spend time travelling, will find this unit perfect to call home!
| COMMUNITY | Sunrise Meadows |
| PROPERTY TYPE | Row/Townhouse |
| BUILDING TYPE | Five Plus |
| STYLE | Stacked Townhouse |
| YEAR BUILT | 2007 |
| SQUARE FOOTAGE | 944 |
| BEDROOMS | 2 |
| BATHROOMS | 2.00 |
| BASEMENT | None |
| AMENITIES | |
| APPLIANCES | Dishwasher, Dryer, Electric Stove, Range Hood, Refrigerator, Washer, Window Coverings |
| COOLING | None |
| FIREPLACE | N/A |
| FLOORING | Carpet, Linoleum |
| HEATING | Forced Air, Natural Gas |
| LAUNDRY | In Unit, Upper Level |
| LOT FEATURES | Landscaped, Street Lighting |
| PARKING | Assigned, Stall |
| RESTRICTIONS | Pet Restrictions or Board approval Required |
| ROOF | Asphalt Shingle |
| TITLE | Fee Simple |
| BROKER | CIR Realty |
| ROOMS | DIMENSIONS (m) | LEVEL |
|---|---|---|
| Entrance | 4`6" x 6`3" | Main |
| Living Room | 10`2" x 12`7" | Main |
| Dining Room | 9`3" x 11`8" | Main |
| Kitchen | 8`2" x 10`7" | Main |
| Furnace/Utility Room | 3`0" x 5`1" | Main |
| 2pc Bathroom | 3`0" x 6`9" | Main |
| Balcony | 6`7" x 10`6" | Main |
| Storage | 4`5" x 6`5" | Main |
| 4pc Bathroom | 4`10" x 9`0" | Upper |
| Bedroom - Primary | 10`5" x 10`7" | Upper |
| Bedroom | 9`10" x 10`7" | Upper |
| Laundry | 3`0" x 5`0" | Upper |

