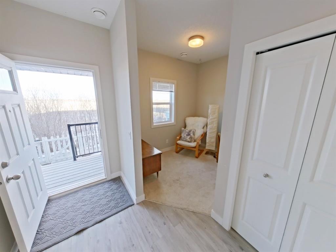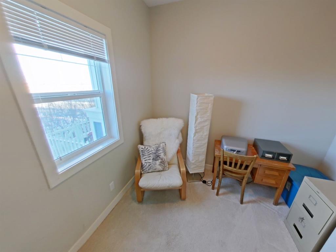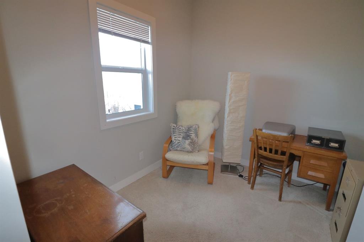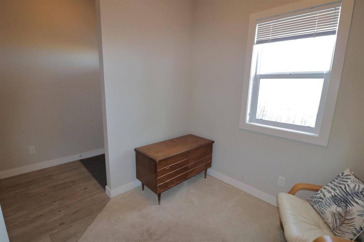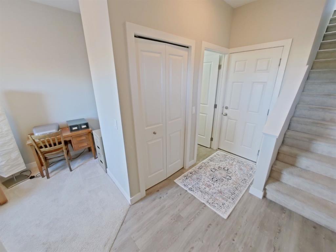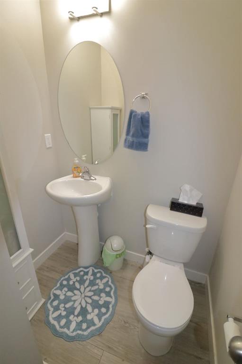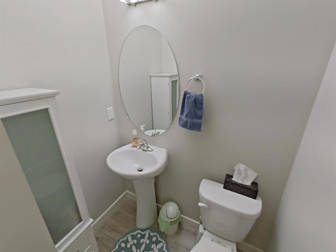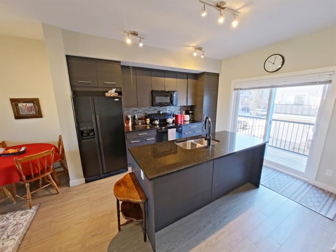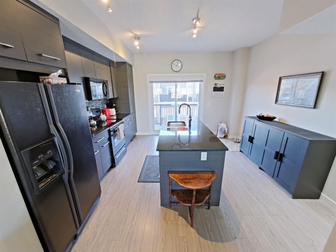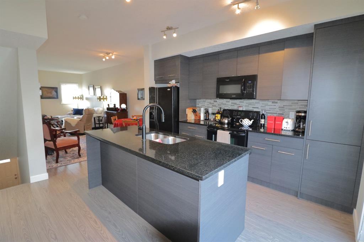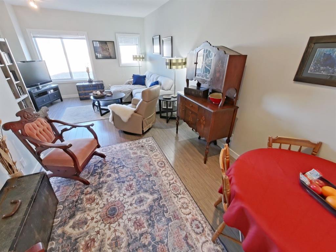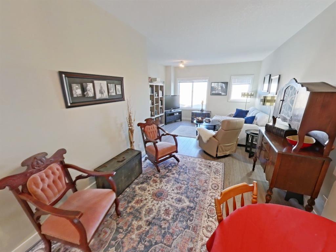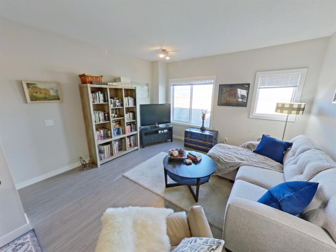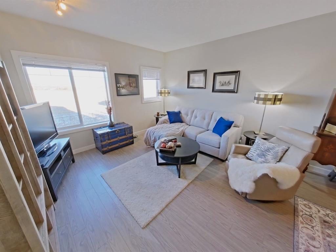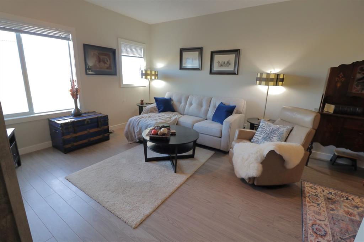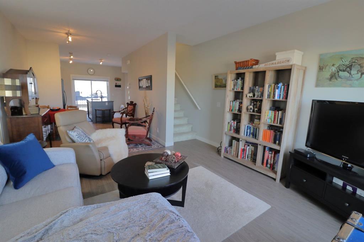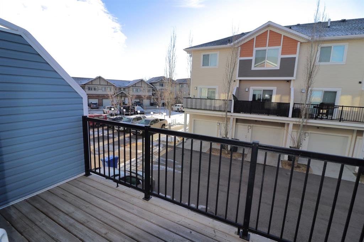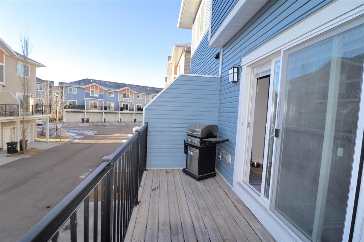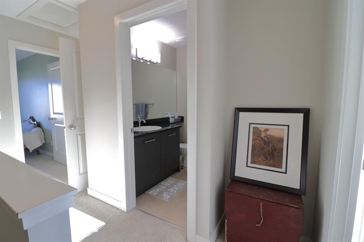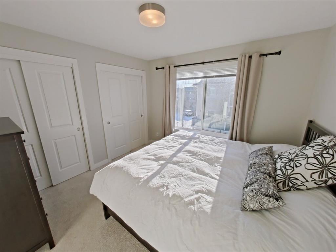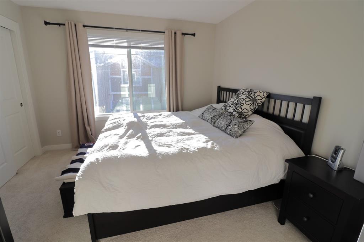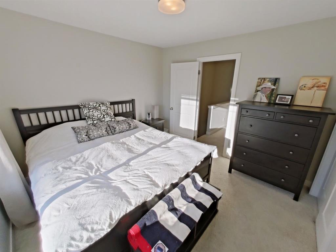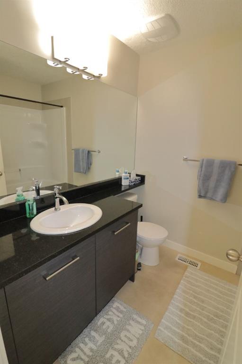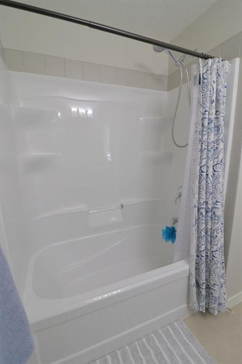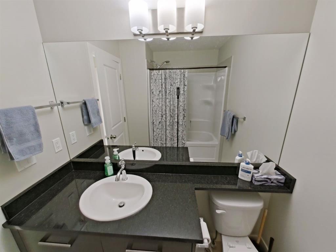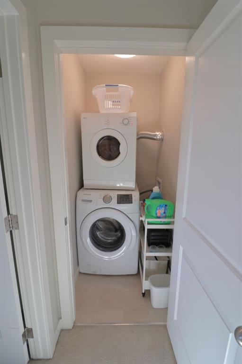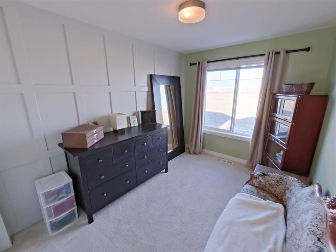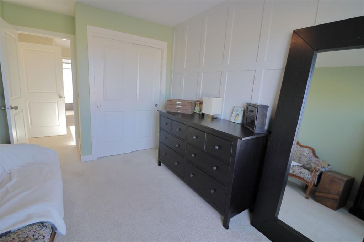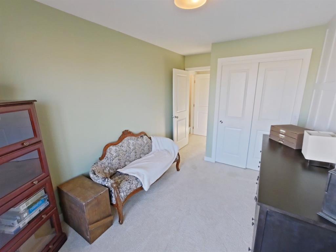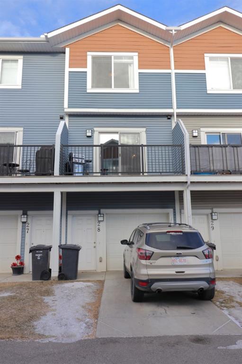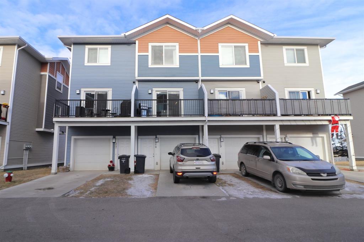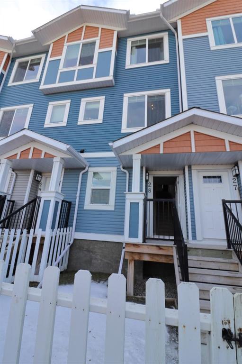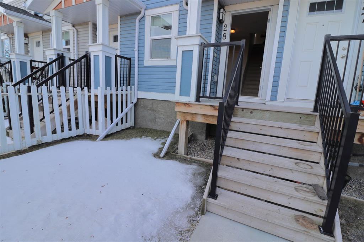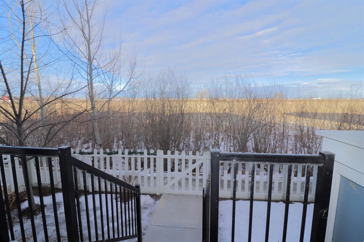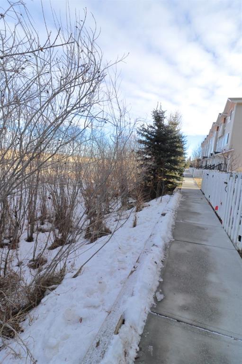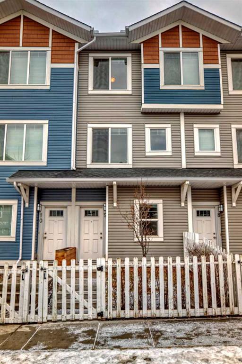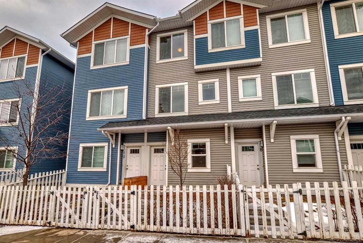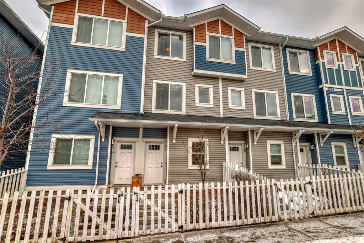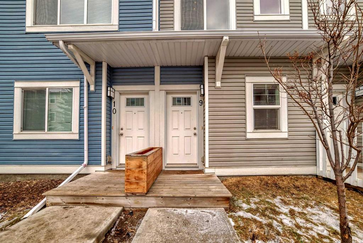28 Stonehouse Crescent NW
High River T1V 0G4
MLS® Number: A2184573
$ 355,000
2
BEDROOMS
1 + 1
BATHROOMS
1,248
SQUARE FEET
2014
YEAR BUILT
Welcome home to this beautiful 3-level townhouse featuring 2 spacious bedrooms plus an office/den. It has 1.5 bathrooms, and a single attached garage. Perfect for first-time buyers, young professionals, or those looking to downsize. This well-maintained home, offers a functional layout with modern conveniences in a sought-after location. The main floor features an open-concept living space with large windows, providing plenty of natural light. The balcony off the kitchen has a gas hookup for your BBQ and is the perfect place to enjoy your morning coffee. The kitchen boasts ample cabinetry, a large island and granite countertops, making meal prep a breeze. The upper level includes two spacious bedrooms, a four piece bathroom, and a convenient laundry room with stacked washer and dryer. Downstairs, the first level has access to the single attached garage, a powder room and a den (perfect for a home office or guest space) Out the front door, there is a yard with stunning views and easy access to walking paths, it's perfect for outdoor enthusiasts. Situated in a prime location close to shopping, dining, and schools, this home offers the perfect blend of comfort and accessibility.
| COMMUNITY | Eagleview Estates |
| PROPERTY TYPE | Row/Townhouse |
| BUILDING TYPE | Four Plex |
| STYLE | Townhouse |
| YEAR BUILT | 2014 |
| SQUARE FOOTAGE | 1,248 |
| BEDROOMS | 2 |
| BATHROOMS | 2.00 |
| BASEMENT | None |
| AMENITIES | |
| APPLIANCES | Dishwasher, Microwave Hood Fan, Range, Refrigerator, Washer/Dryer Stacked |
| COOLING | None |
| FIREPLACE | N/A |
| FLOORING | Carpet, Vinyl Plank |
| HEATING | Forced Air |
| LAUNDRY | Upper Level |
| LOT FEATURES | Back Yard, Backs on to Park/Green Space |
| PARKING | Parking Pad, Single Garage Attached |
| RESTRICTIONS | Pet Restrictions or Board approval Required |
| ROOF | Asphalt Shingle |
| TITLE | Fee Simple |
| BROKER | RE/MAX Complete Realty |
| ROOMS | DIMENSIONS (m) | LEVEL |
|---|---|---|
| Den | 9`1" x 8`8" | Lower |
| 2pc Bathroom | 0`0" x 0`0" | Lower |
| Kitchen | 13`1" x 11`5" | Second |
| Dining Room | 10`2" x 9`7" | Second |
| Living Room | 13`4" x 12`10" | Second |
| Bedroom - Primary | 11`1" x 10`11" | Third |
| Bedroom | 11`5" x 8`4" | Third |
| 4pc Bathroom | 0`0" x 0`0" | Third |


