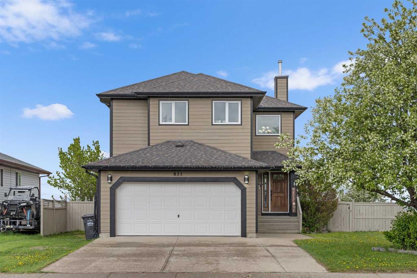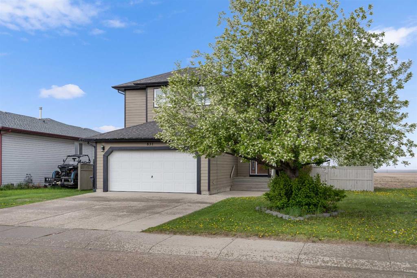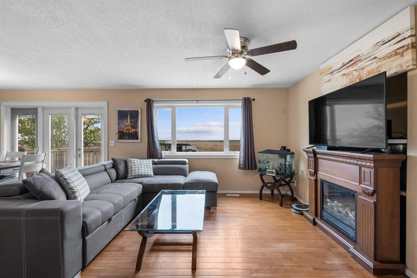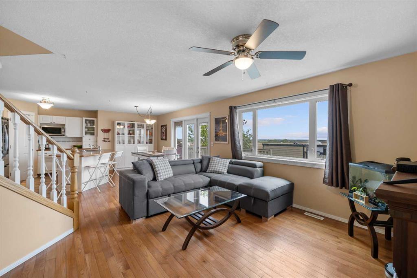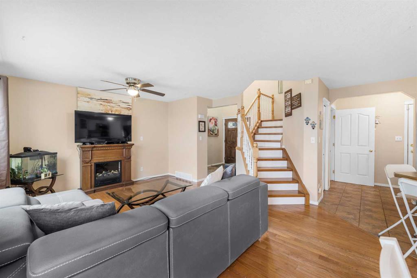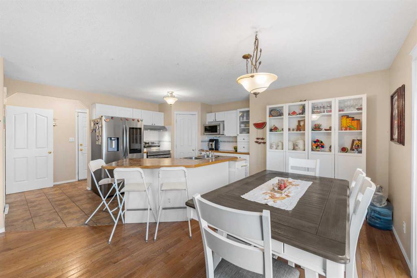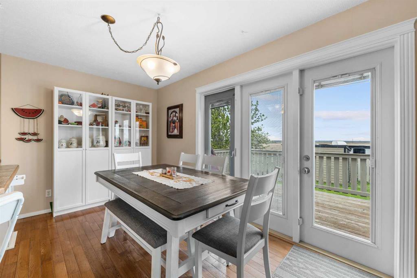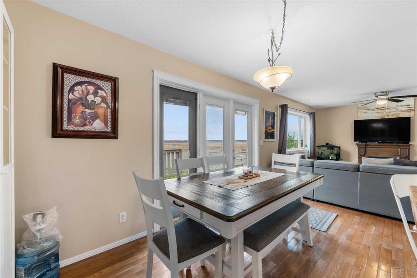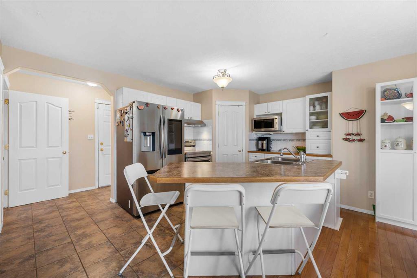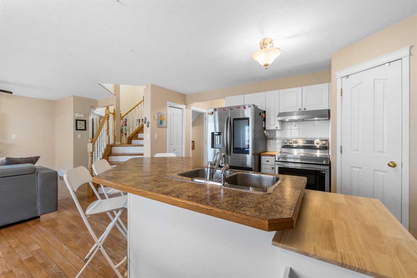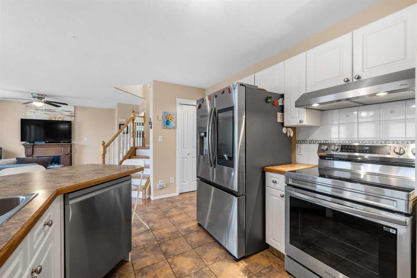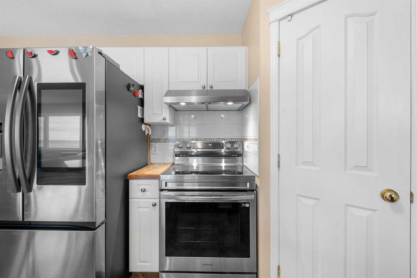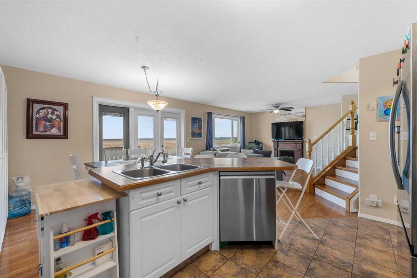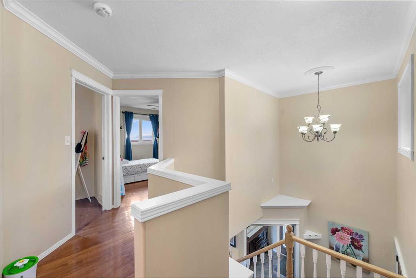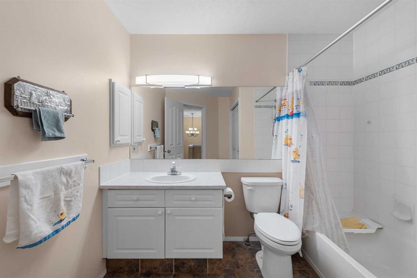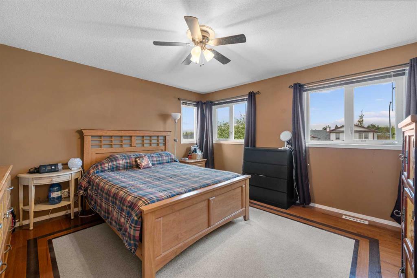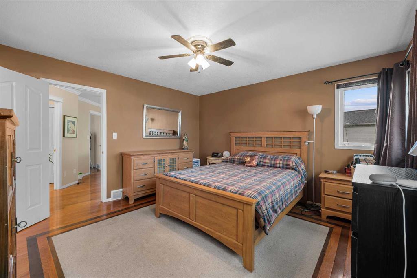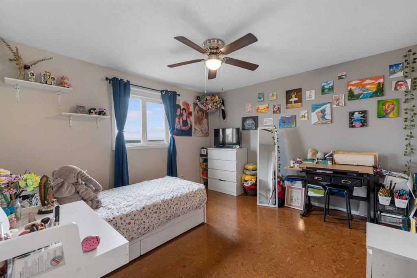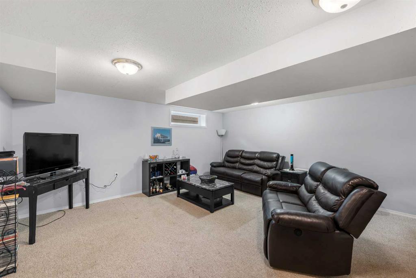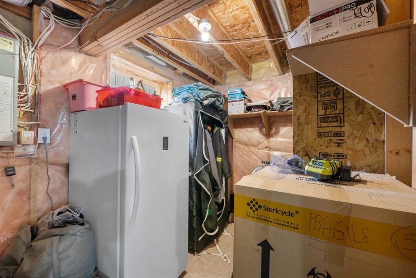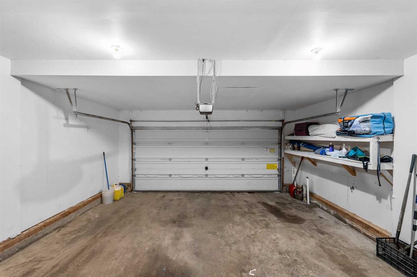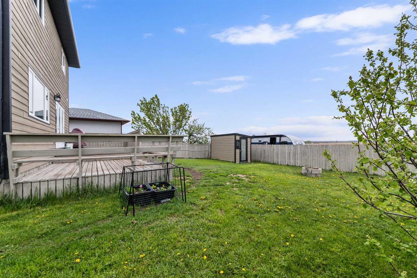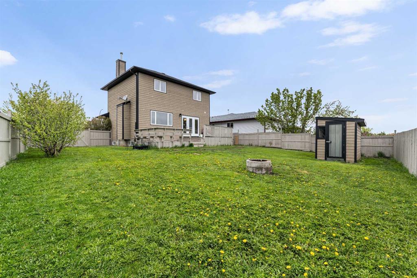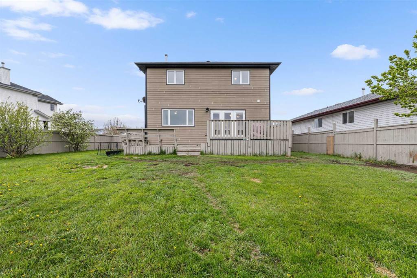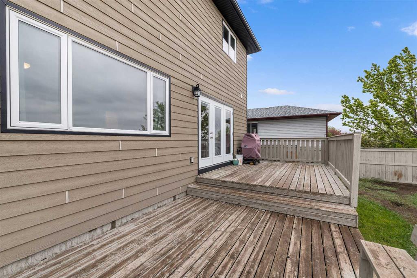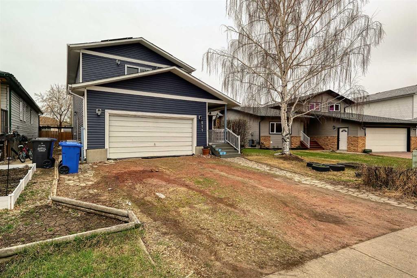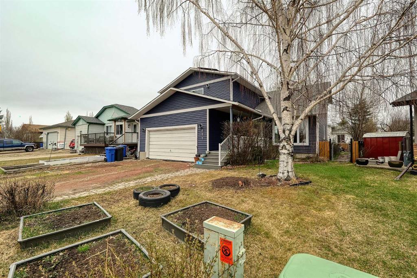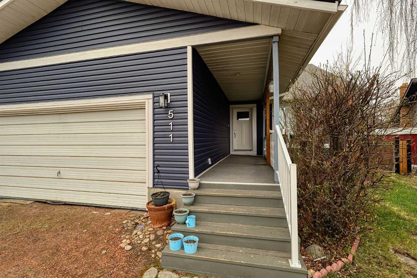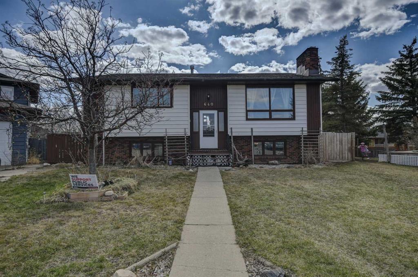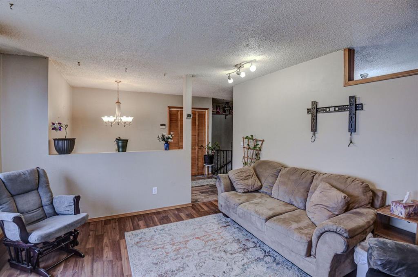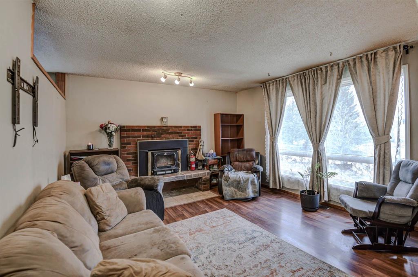$ 460,000
3
BEDROOMS
2 + 1
BATHROOMS
1998
YEAR BUILT
This is the family home you’ve been waiting for. Welcome to 831 Pioneer Drive — a fully finished, 3 bedroom, 2.5 bathroom two-storey offering exceptional value in the peaceful community of Irricana, just 30 minutes from Calgary. From the moment you walk in, you’ll appreciate the functional layout, spacious main living area, and natural light throughout. The kitchen is designed for everyday living with ample cabinet space, a sit-up peninsula, and easy flow to the dining area — perfect for entertaining or quiet nights in. Upstairs, you’ll find three well-sized bedrooms including a primary suite complete with a private ensuite and walk-in closet. The fully finished basement adds versatility with extra room for a home office, gym, media space, or guest area. Enjoy summer evenings in your fully fenced backyard with no neighbours behind — offering privacy and wide-open views. The double attached garage and extended driveway provide plenty of parking and storage space. This home offers the ideal balance of affordability, space, and quiet small-town living — all within easy reach of Airdrie, Calgary, and Crossfield. Whether you're upsizing, investing, or buying your first home, this property is one you won't want to miss. Book your private showing today and experience the value this home offers firsthand.
| COMMUNITY | |
| PROPERTY TYPE | Detached |
| BUILDING TYPE | House |
| STYLE | 2 Storey |
| YEAR BUILT | 1998 |
| SQUARE FOOTAGE | 1,545 |
| BEDROOMS | 3 |
| BATHROOMS | 3.00 |
| BASEMENT | Finished, Full |
| AMENITIES | |
| APPLIANCES | Dishwasher, Dryer, Microwave Hood Fan, Refrigerator, Stove(s), Washer |
| COOLING | None |
| FIREPLACE | N/A |
| FLOORING | Carpet, Ceramic Tile, Cork, Hardwood |
| HEATING | Forced Air |
| LAUNDRY | In Bathroom, Upper Level |
| LOT FEATURES | Back Yard, Garden, Lawn, No Neighbours Behind, Private |
| PARKING | Double Garage Attached |
| RESTRICTIONS | None Known |
| ROOF | Asphalt Shingle |
| TITLE | Fee Simple |
| BROKER | eXp Realty |
| ROOMS | DIMENSIONS (m) | LEVEL |
|---|---|---|
| Office | 6`10" x 5`10" | Basement |
| Game Room | 19`2" x 17`2" | Basement |
| Storage | 8`11" x 14`10" | Basement |
| Living Room | 13`4" x 14`3" | Main |
| Dining Room | 13`8" x 7`11" | Main |
| Foyer | 7`5" x 8`6" | Main |
| 2pc Bathroom | 5`1" x 5`3" | Main |
| Eat in Kitchen | 15`5" x 9`11" | Main |
| 4pc Bathroom | 10`5" x 8`7" | Upper |
| 4pc Ensuite bath | 6`0" x 7`8" | Upper |
| Bedroom - Primary | 13`7" x 13`2" | Upper |
| Bedroom | 14`5" x 11`10" | Upper |
| Bedroom | 12`3" x 12`2" | Upper |

