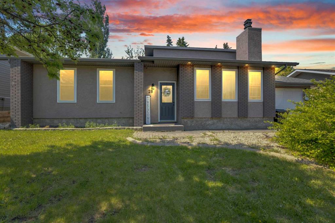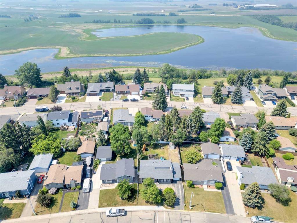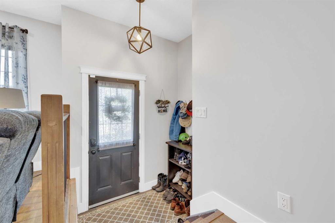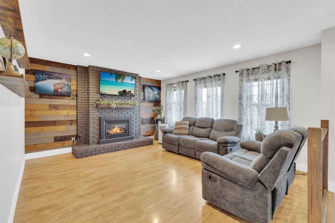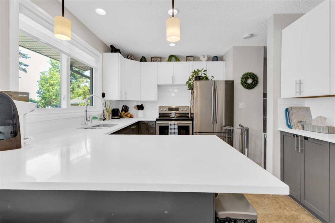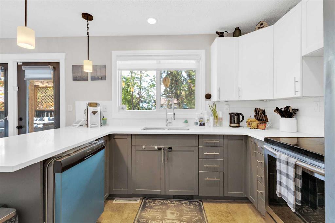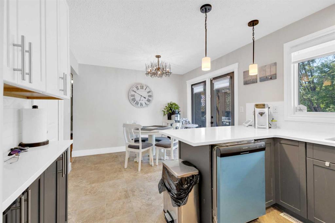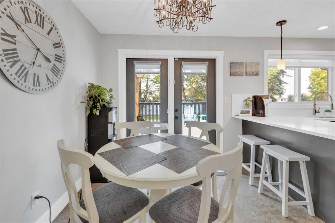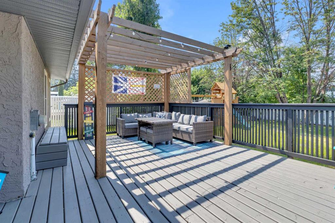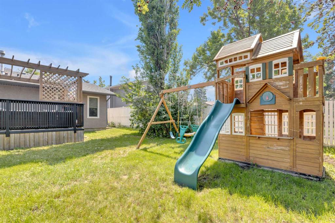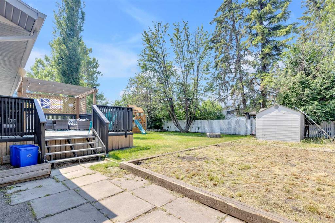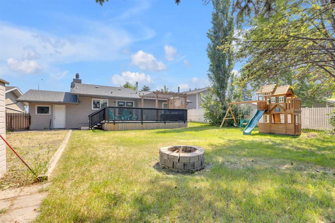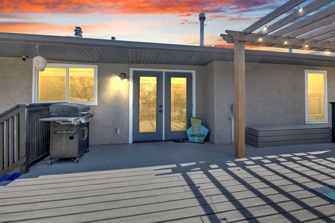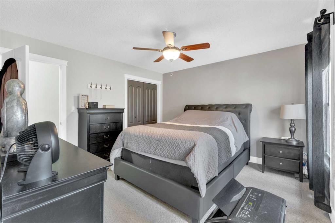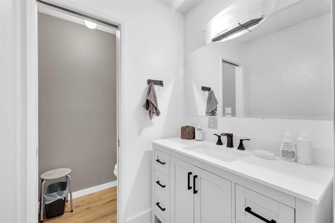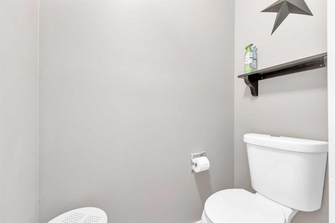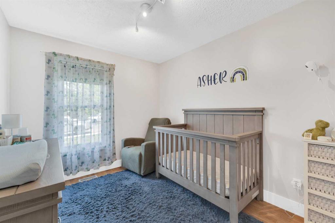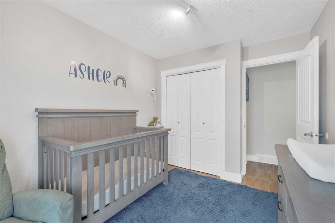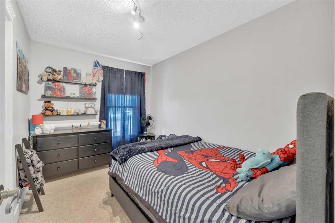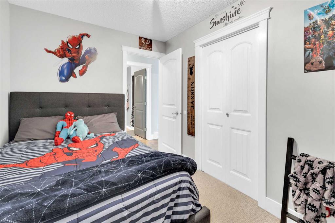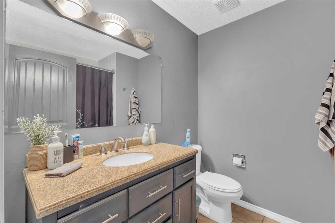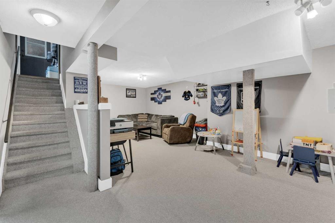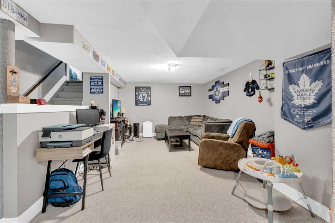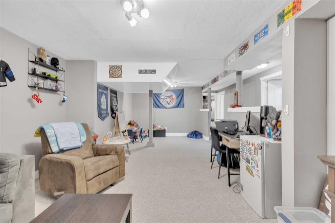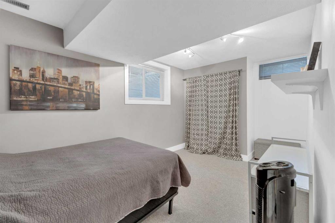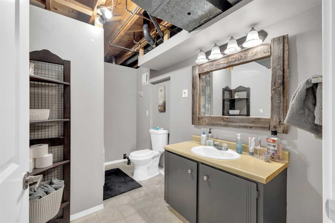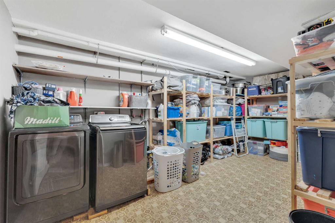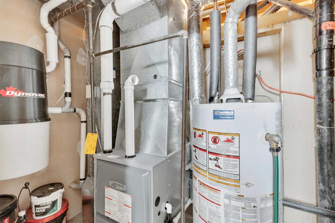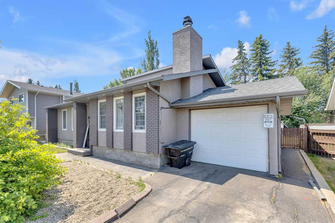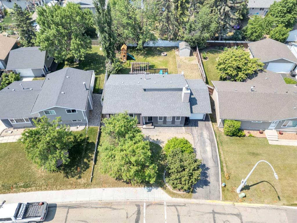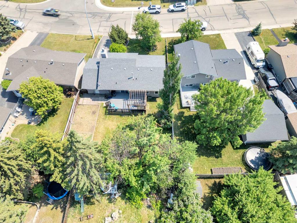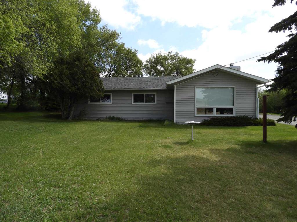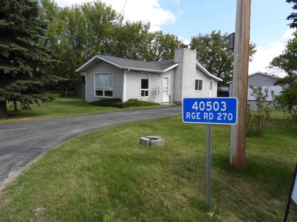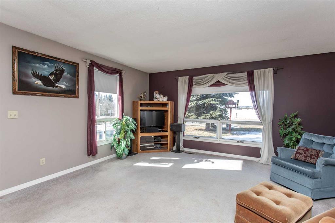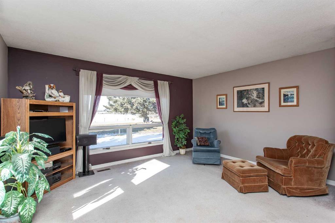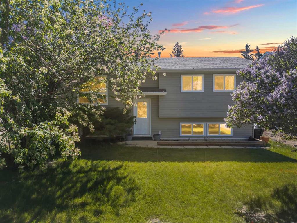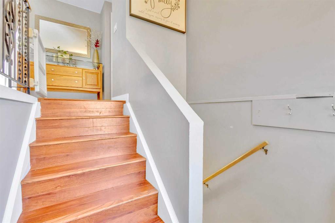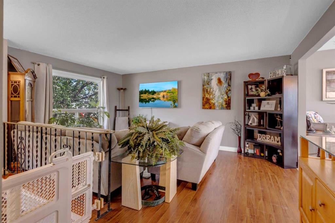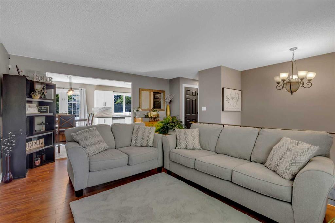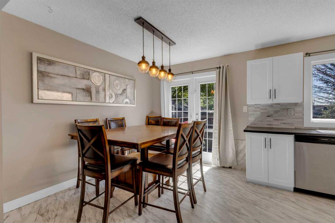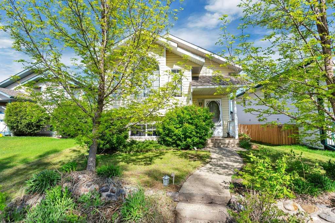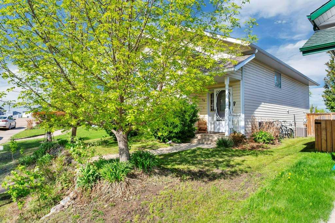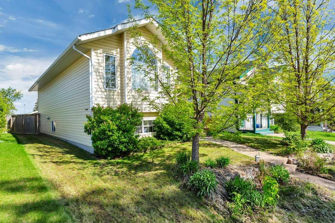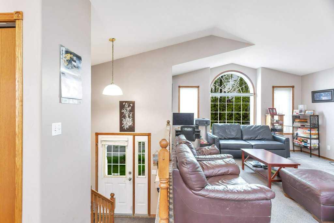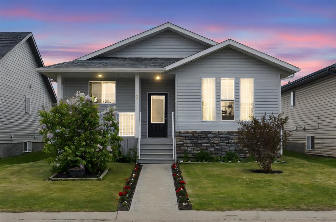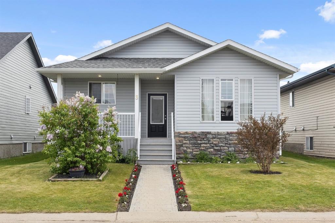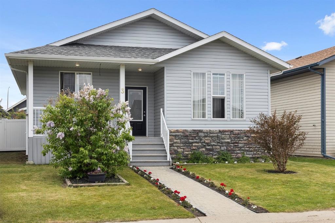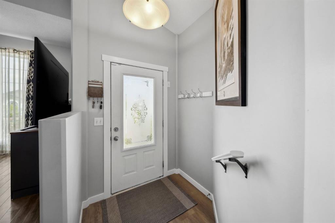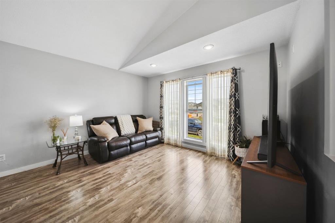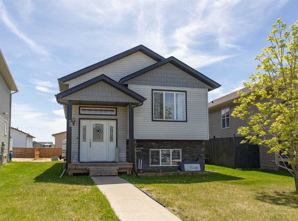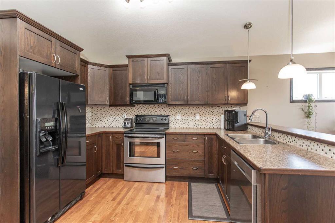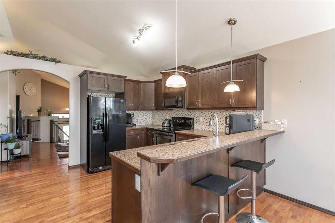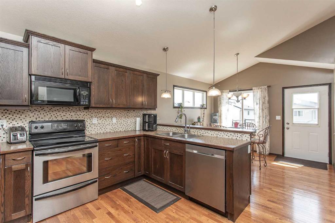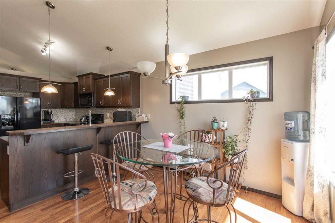28 Garden Road
Lacombe T4L 1R7
MLS® Number: A2229463
$ 395,000
4
BEDROOMS
2 + 1
BATHROOMS
1,120
SQUARE FEET
1978
YEAR BUILT
Beautiful bungalow on mature lot filled with foliage that creates privacy & ample space. The main floor features a living room full of character with a gas fireplace with a brick surround and a wood feature wall on either side. The kitchen has been renovated to include quartz countertops, white cabinetry, subway tile and stainless steel appliances including a brand new dishwasher in 2025. The dining area has garden doors out to the expansive wood deck with a pergola & the fun filled yard! The backyard is fully fenced and includes a large shed. There's also a playground for the kids & fire pit for the adults to enjoy. Also on the main floor, is 3 bedrooms that are good sizes and 2 bathrooms. The primary bedroom has a 2pc ensuite bathroom, and double closets. The basement has a den which can be used as an office, workout room or more storage. There' s also an additional storage room with plenty of room. To complete the basement you'll find the 4th bedroom, another bathroom and a large cozy family room. Other features include: central vacuum, new HE furnace 2023, attached single car garage & concrete curbing out front. This home is nearby schools, parks and a golf course.
| COMMUNITY | Fairway Heights |
| PROPERTY TYPE | Detached |
| BUILDING TYPE | House |
| STYLE | Bungalow |
| YEAR BUILT | 1978 |
| SQUARE FOOTAGE | 1,120 |
| BEDROOMS | 4 |
| BATHROOMS | 3.00 |
| BASEMENT | Finished, Full |
| AMENITIES | |
| APPLIANCES | Dishwasher, Dryer, Microwave, Refrigerator, Stove(s), Washer, Window Coverings |
| COOLING | None |
| FIREPLACE | Brick Facing, Gas |
| FLOORING | Carpet, Laminate, Linoleum |
| HEATING | Forced Air, Natural Gas |
| LAUNDRY | In Basement |
| LOT FEATURES | Back Yard, Treed |
| PARKING | Single Garage Attached |
| RESTRICTIONS | None Known |
| ROOF | Asphalt Shingle |
| TITLE | Fee Simple |
| BROKER | Century 21 Maximum |
| ROOMS | DIMENSIONS (m) | LEVEL |
|---|---|---|
| Game Room | 12`8" x 25`10" | Basement |
| Bedroom | 15`7" x 8`7" | Basement |
| Den | 10`4" x 12`2" | Basement |
| 4pc Bathroom | 11`2" x 6`4" | Basement |
| Laundry | 9`9" x 17`9" | Basement |
| Furnace/Utility Room | 11`7" x 4`6" | Basement |
| Living Room | 13`4" x 15`4" | Main |
| Kitchen | 10`3" x 10`0" | Main |
| Dining Room | 10`3" x 8`6" | Main |
| Bedroom - Primary | 12`2" x 12`7" | Main |
| 2pc Ensuite bath | 5`1" x 7`10" | Main |
| Bedroom | 11`4" x 8`9" | Main |
| Bedroom | 11`3" x 7`11" | Main |
| 4pc Bathroom | 6`9" x 7`7" | Main |

