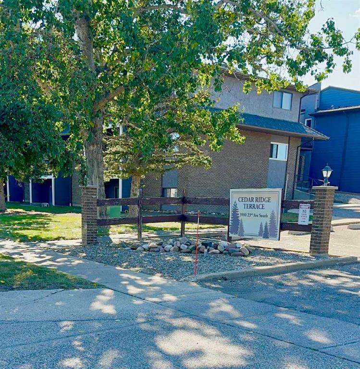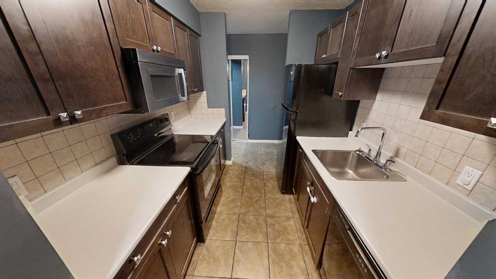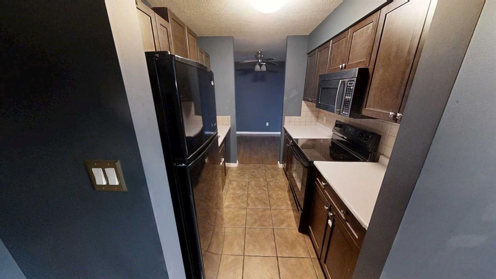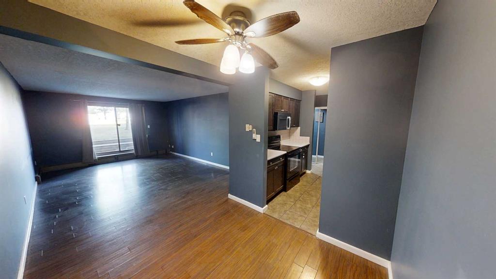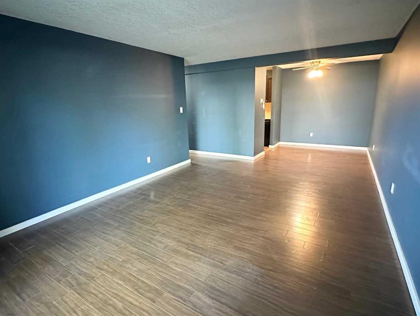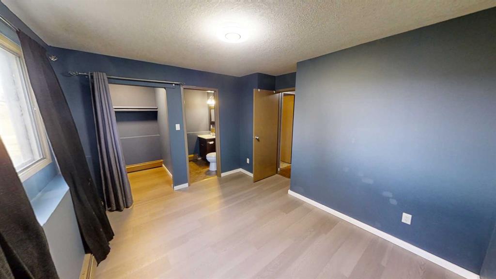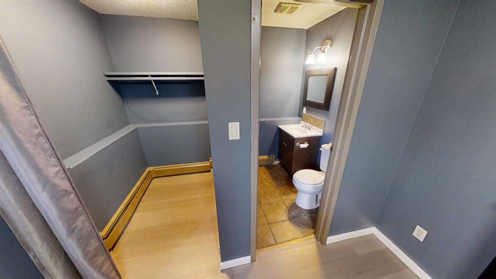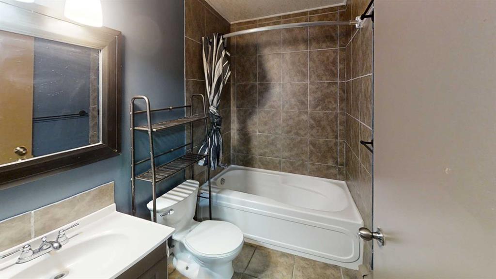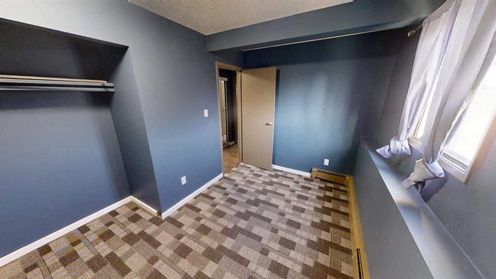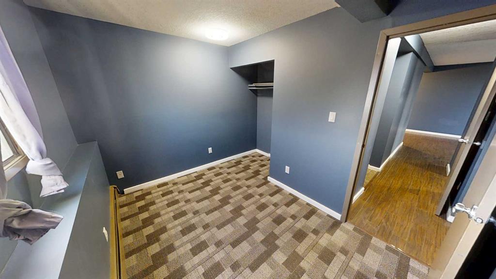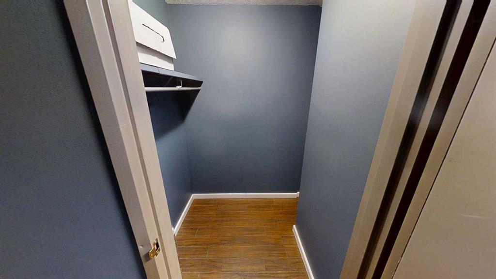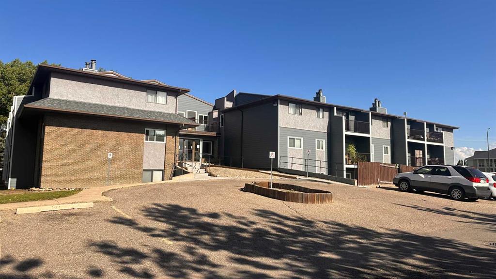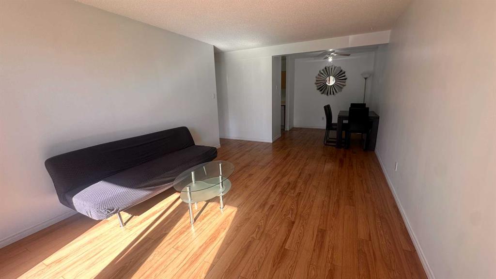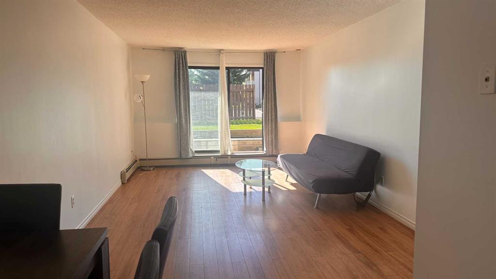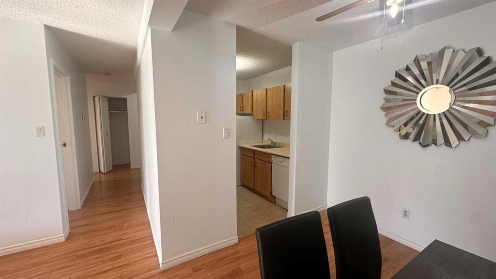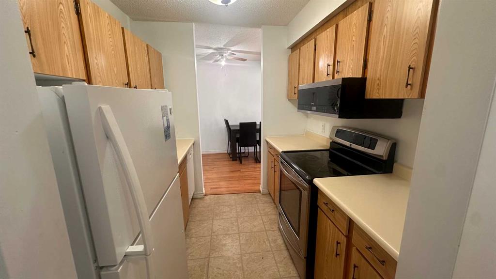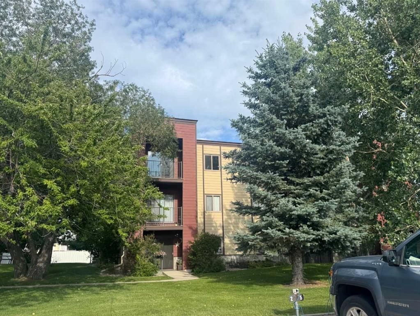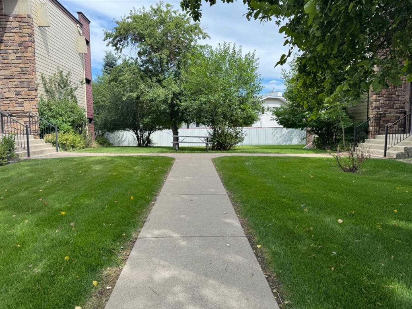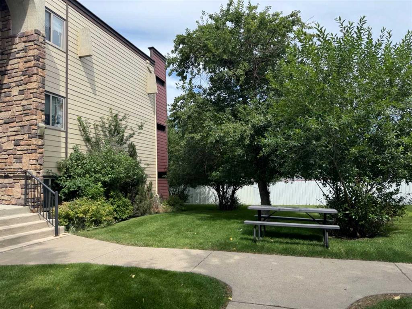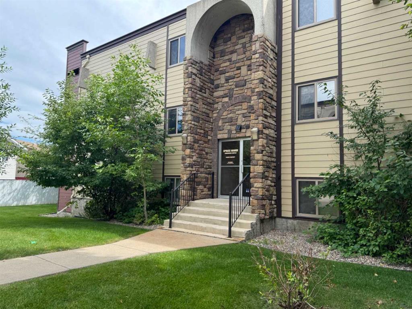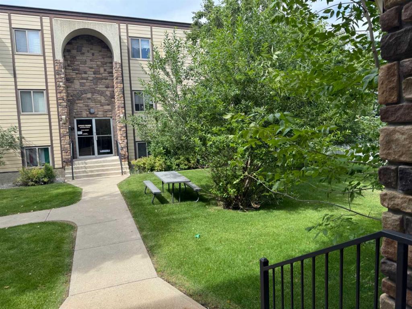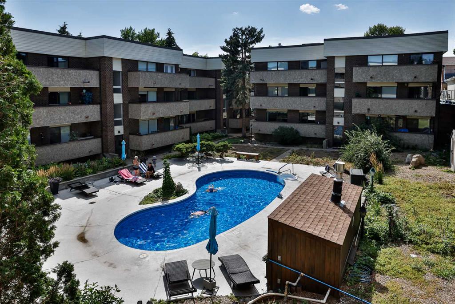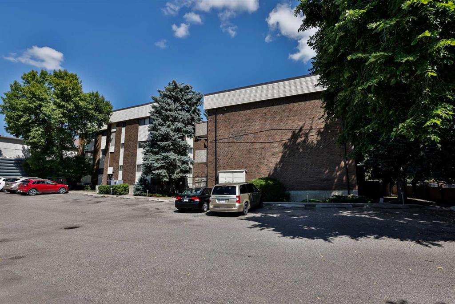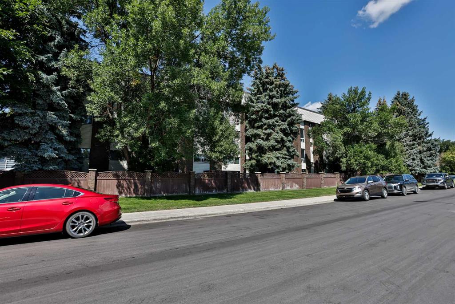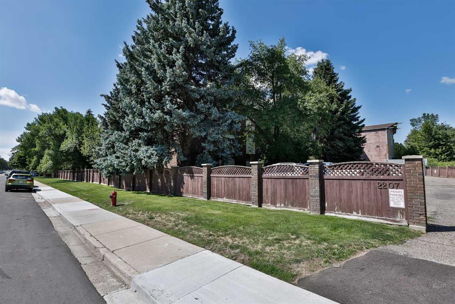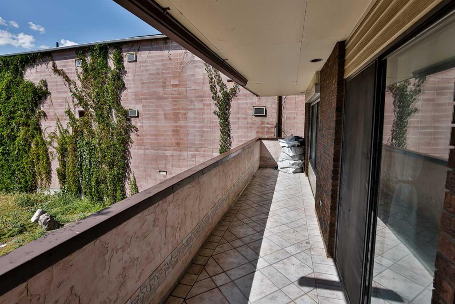107, 3910 23 Avenue S
Lethbridge T1K 5H9
MLS® Number: A2251569
$ 177,900
2
BEDROOMS
1 + 1
BATHROOMS
820
SQUARE FEET
1981
YEAR BUILT
Check out this 2 bed 1.5 bathroom unit! Head into your alley kitchen equip with dishwasher, adjacent to your large dining room that could alternatively be used as an office space, workout or play room, open to your living room. Your spacious primary bedroom is finished with new flooring and houses a walk-in closet and 2pc bathroom (sink + toilet)! This unit also offers a 5x5 in-suite storage room. Cedar Ridge Terrace features laundry on each floor, no age restrictions and is pet friendly (some restrictions). Your condo fee includes professional management, site maintenance, reserve fund, garbage/water, all that's left to cover is the electricity. Conveniently located on the Southside and is a short drive/bike/bus/walk to the Lethbridge Polytechnic College, VisitLethbridge.com arena, shopping, restaurants, and more.
| COMMUNITY | Redwood |
| PROPERTY TYPE | Apartment |
| BUILDING TYPE | Low Rise (2-4 stories) |
| STYLE | Single Level Unit |
| YEAR BUILT | 1981 |
| SQUARE FOOTAGE | 820 |
| BEDROOMS | 2 |
| BATHROOMS | 2.00 |
| BASEMENT | |
| AMENITIES | |
| APPLIANCES | Dishwasher, Electric Stove, Microwave Hood Fan, Refrigerator |
| COOLING | None |
| FIREPLACE | N/A |
| FLOORING | Carpet, Laminate, Tile |
| HEATING | Baseboard, Boiler |
| LAUNDRY | In Hall |
| LOT FEATURES | |
| PARKING | Off Street |
| RESTRICTIONS | Pet Restrictions or Board approval Required |
| ROOF | Asphalt Shingle |
| TITLE | Fee Simple |
| BROKER | RE/MAX REAL ESTATE - LETHBRIDGE |
| ROOMS | DIMENSIONS (m) | LEVEL |
|---|---|---|
| Bedroom - Primary | 12`2" x 10`0" | Main |
| Bedroom | 10`9" x 8`0" | Main |
| Dining Room | 8`1" x 8`0" | Main |
| Kitchen | 8`0" x 7`5" | Main |
| 4pc Bathroom | 0`0" x 0`0" | Main |
| 2pc Ensuite bath | 0`0" x 0`0" | Main |
| Storage | 5`0" x 5`0" | Main |

