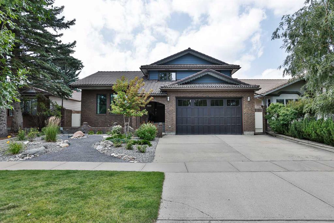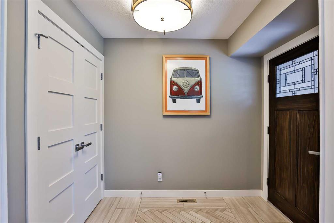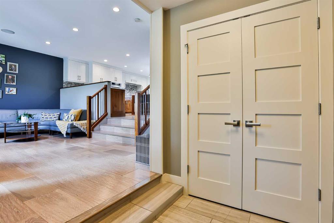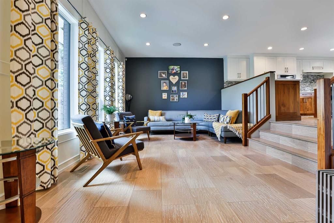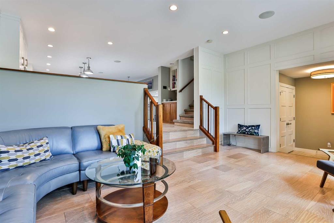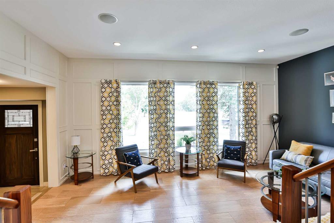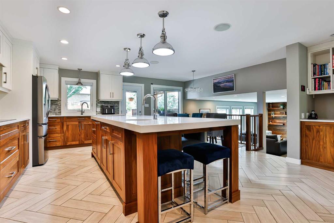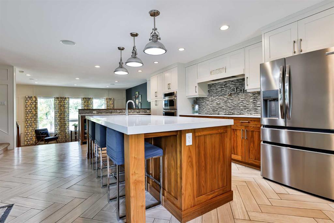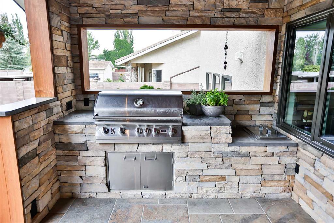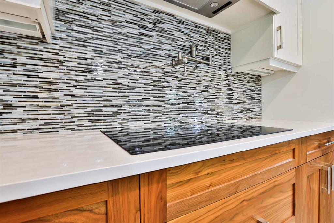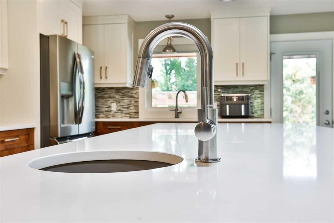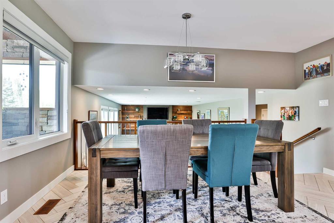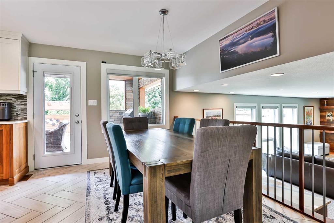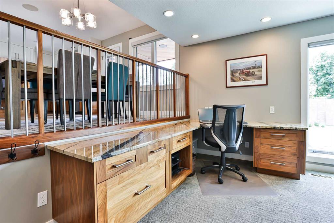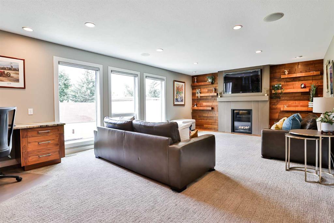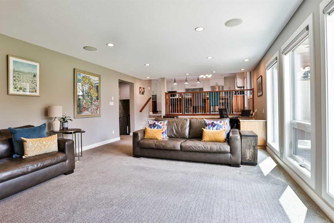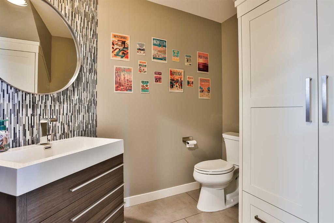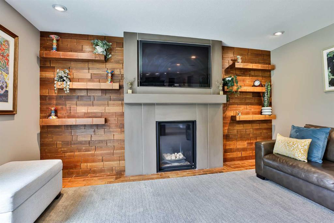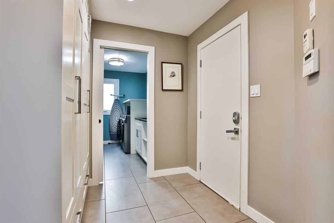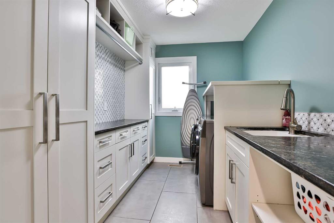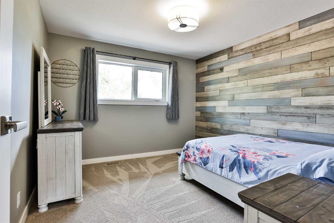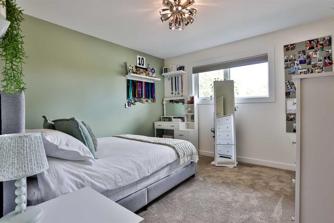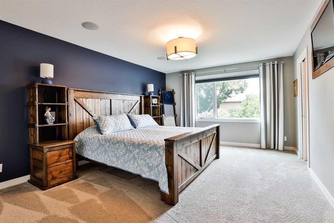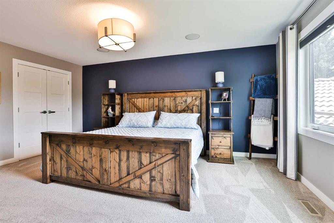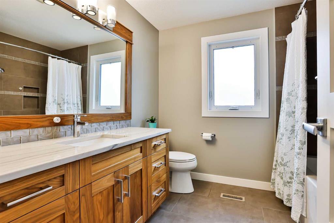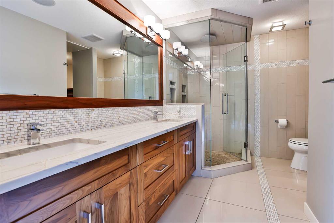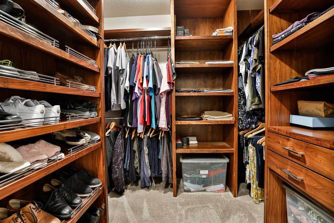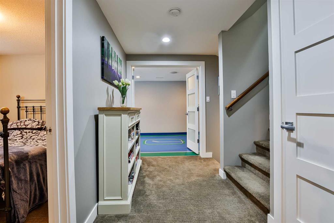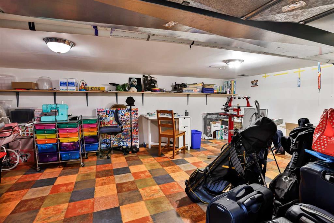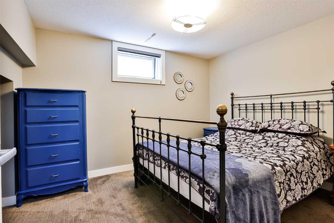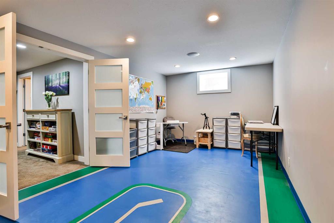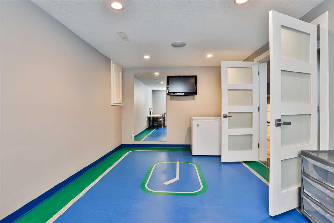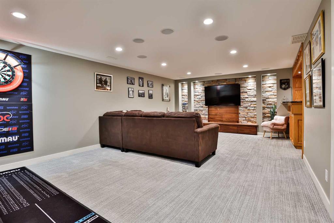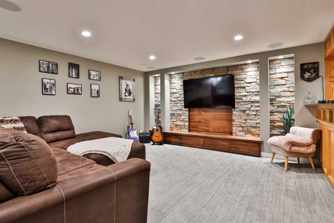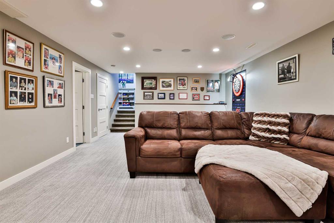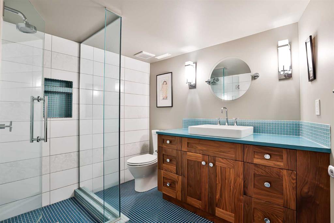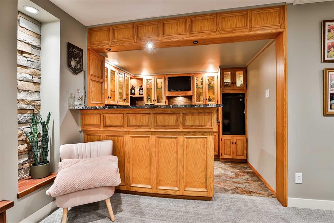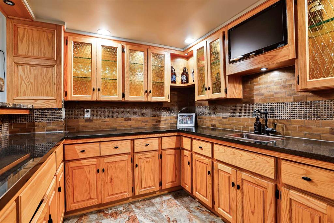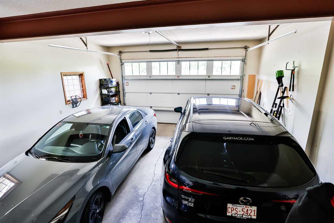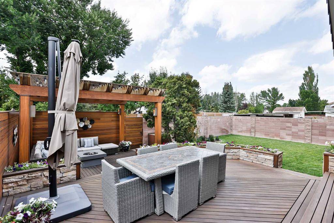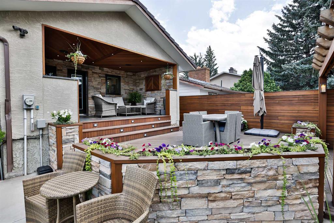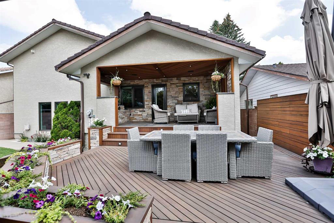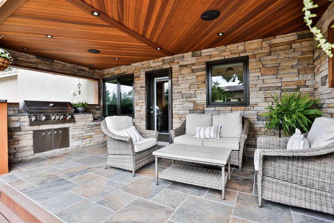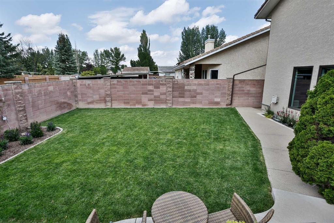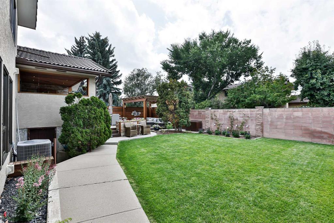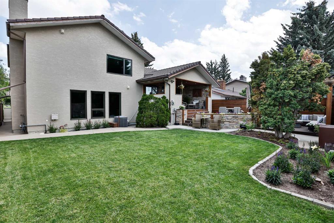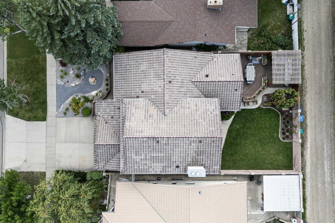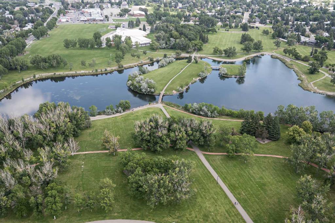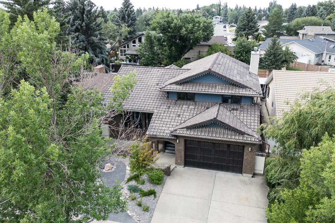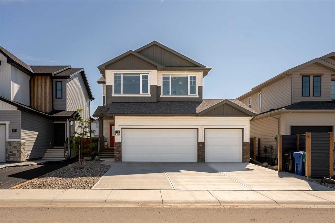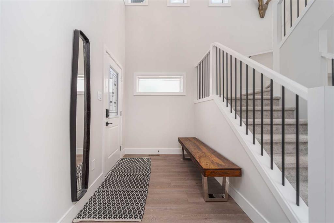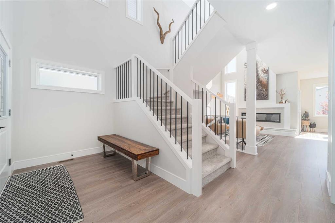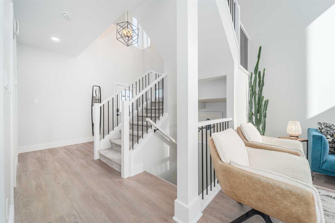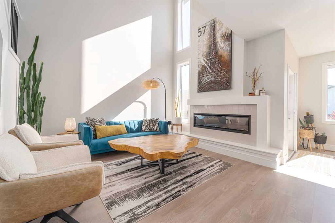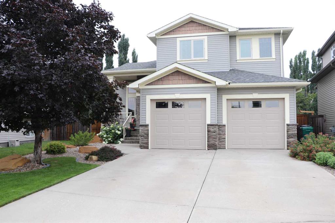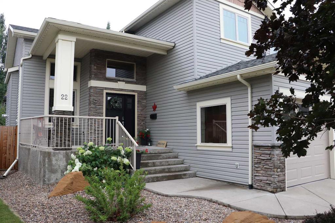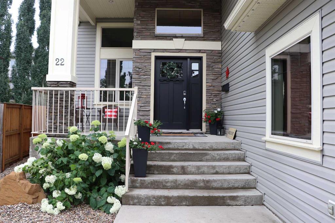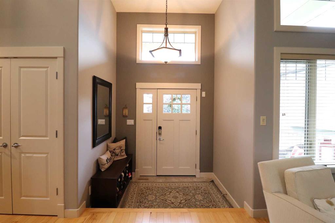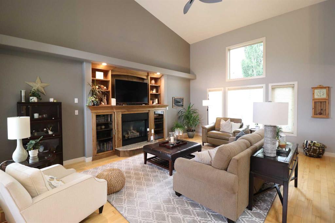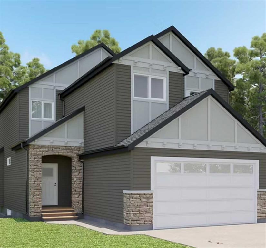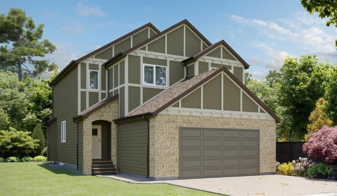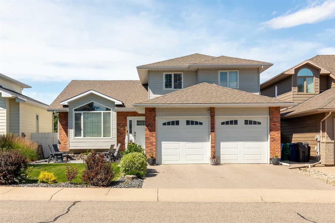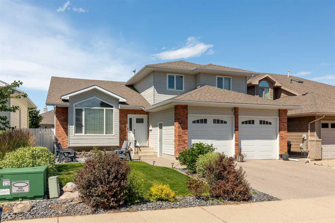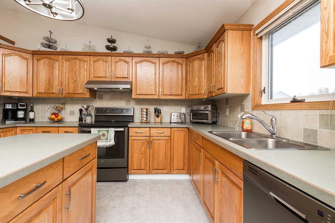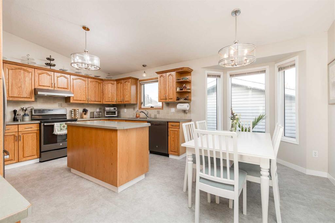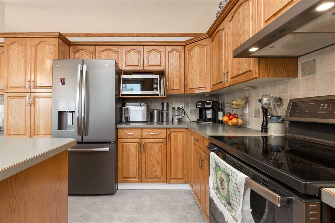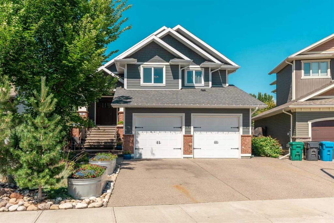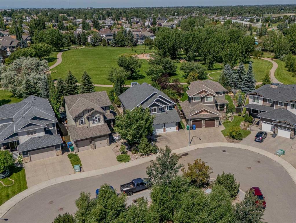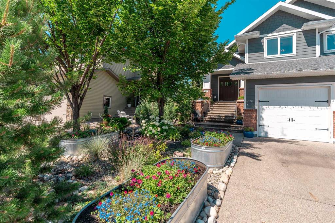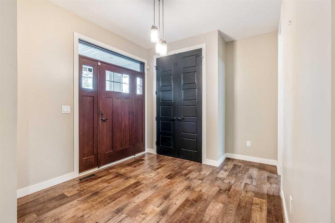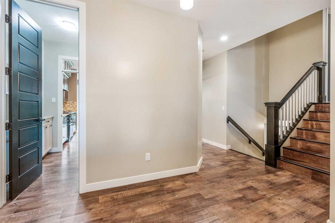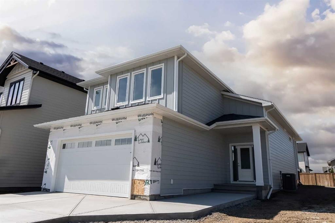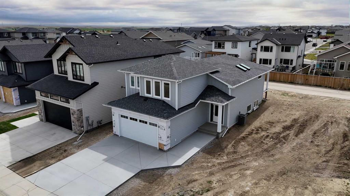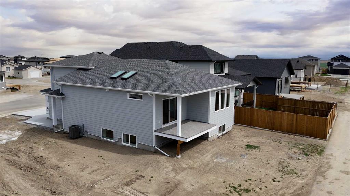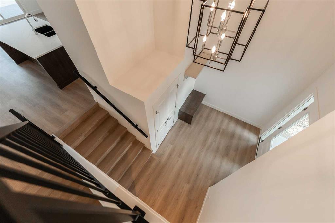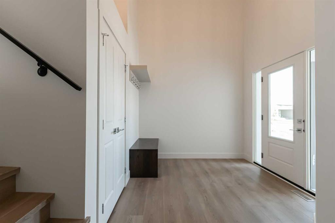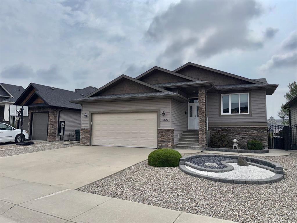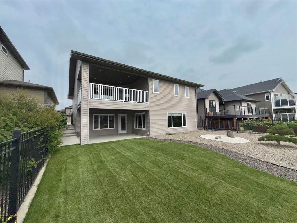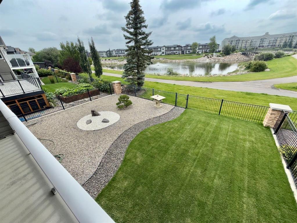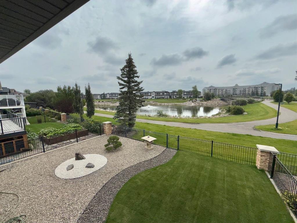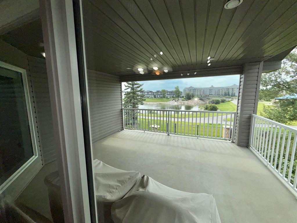234 McMaster Boulevard W
Lethbridge T1K 4R3
MLS® Number: A2243378
$ 825,000
4
BEDROOMS
3 + 1
BATHROOMS
2,402
SQUARE FEET
1985
YEAR BUILT
Step into sophistication in this meticulously upgraded home, where every detail has been thoughtfully designed for comfort, function, and wow factor. From the grand entrance, you’re welcomed into a stunning formal living room with gleaming hardwood floors that flow into the heart of the home — an expansive kitchen and dining area that spans an entire level. This one-of-a-kind chef’s kitchen is a true showstopper, featuring custom cabinetry by Cabinet Expression, a massive 10-foot island, built-in stove and microwave, induction cooktop, refrigeration drawers, beverage fridge, two sinks, quartz counters, marble flooring, under-cabinet lighting, touch tap, and a garburator. Just off the kitchen is a warm and inviting family room and home office area, complete with a custom wall unit with built-in TV, shelving, and fireplace. Upstairs, you’ll find three bedrooms, all with plush, luxurious carpeting and two bathrooms. The primary suite is a personal retreat with its built-in TV, spa-inspired ensuite with double sinks, rainfall tile shower, heated floor, and an impressive custom walk-in closet. Near the garage entry, the mudroom includes access to a beautifully finished laundry room with sink, folding station, and hanging area. A stylish half-bath features a tile accent wall and built-in storage. The lower level offers a spacious fourth bedroom, home gym, and massive storage space. Downstairs, the basement is made for entertaining — complete with a large recreation area, wet bar, and a unique 3-piece bath with eye-catching aqua tile and finishes. The built-in speakers throughout the house, on the covered patio, and heated garage are linked to the Control4 System. Outside is your own private oasis: a covered patio with tile flooring, stone feature walls, a built-in gas BBQ and TV, plus two lower teak deck areas with lighting, built-in planters, and a cozy gas firepit. The yard is fully equipped with underground sprinklers and enclosed by a cinder block fence for privacy. Ideally located directly across from Nicholas Sheran Park, you’ll enjoy instant access to 106 acres of green space, including a lake, 7 km of walking trails, disc golf, playgrounds, and nearby schools. This is more than a home — it’s your dream lifestyle waiting to happen. Don’t miss the chance to make it yours!
| COMMUNITY | Varsity Village |
| PROPERTY TYPE | Detached |
| BUILDING TYPE | House |
| STYLE | 5 Level Split |
| YEAR BUILT | 1985 |
| SQUARE FOOTAGE | 2,402 |
| BEDROOMS | 4 |
| BATHROOMS | 4.00 |
| BASEMENT | Finished, Full |
| AMENITIES | |
| APPLIANCES | Built-In Oven, Central Air Conditioner, Dishwasher, Electric Cooktop, Microwave, Refrigerator, Washer/Dryer, Window Coverings |
| COOLING | Central Air |
| FIREPLACE | Gas |
| FLOORING | Carpet, Tile |
| HEATING | Forced Air |
| LAUNDRY | Laundry Room, Main Level |
| LOT FEATURES | Private, Underground Sprinklers |
| PARKING | Double Garage Attached |
| RESTRICTIONS | None Known |
| ROOF | Tile |
| TITLE | Fee Simple |
| BROKER | Grassroots Realty Group |
| ROOMS | DIMENSIONS (m) | LEVEL |
|---|---|---|
| Kitchen | 7`3" x 9`1" | Basement |
| Game Room | 14`6" x 24`6" | Basement |
| 3pc Bathroom | Basement | |
| Bedroom | 11`3" x 9`3" | Lower |
| Exercise Room | 10`6" x 18`10" | Lower |
| 2pc Bathroom | Main | |
| Dining Room | 14`11" x 6`9" | Main |
| Kitchen | 23`11" x 19`6" | Main |
| Laundry | 7`3" x 9`10" | Main |
| Living Room | 12`7" x 19`5" | Main |
| Office | 14`11" x 10`8" | Main |
| Game Room | 14`11" x 14`5" | Main |
| 4pc Bathroom | Second | |
| 4pc Ensuite bath | 0`0" x 0`0" | Second |
| Bedroom | 11`3" x 10`9" | Second |
| Bedroom | 11`3" x 11`3" | Second |
| Bedroom - Primary | 16`10" x 12`6" | Second |

