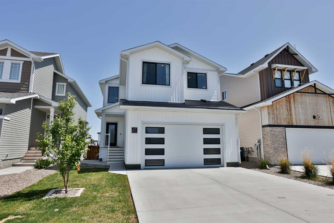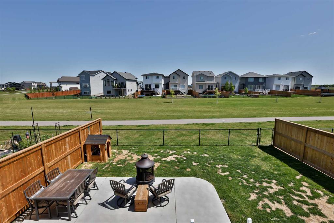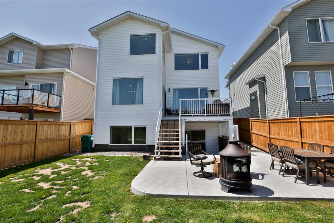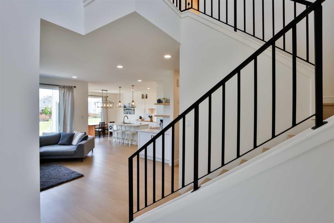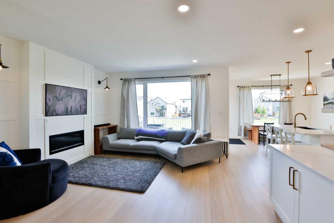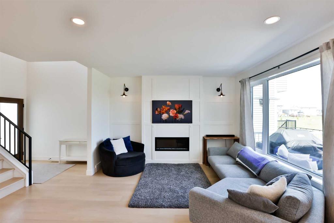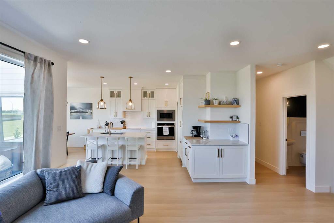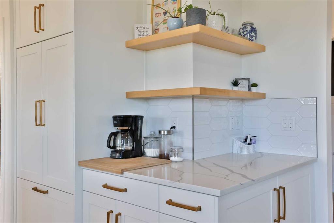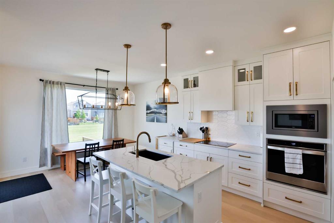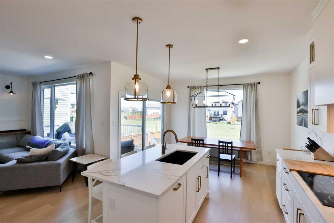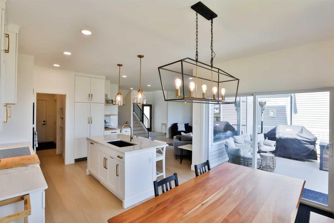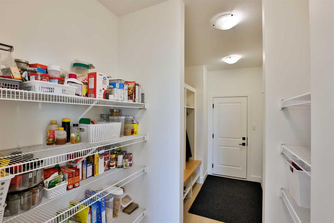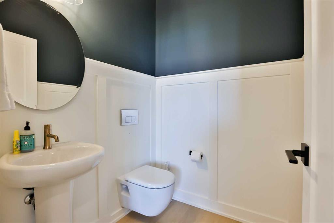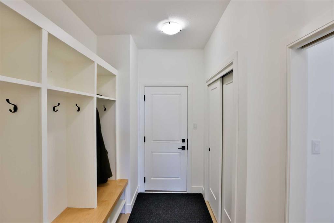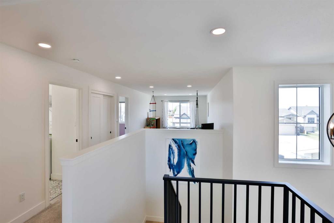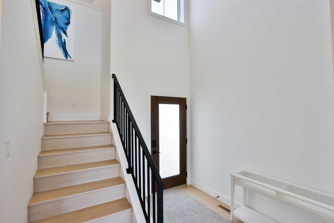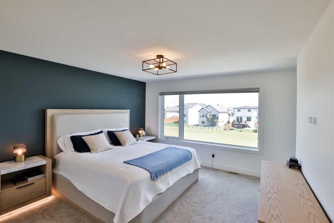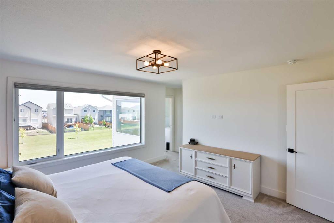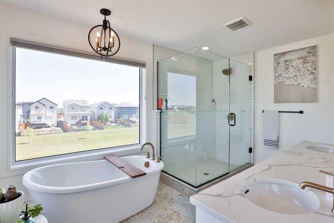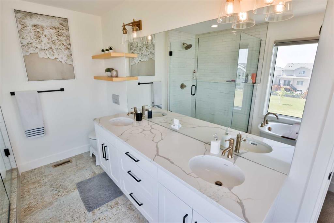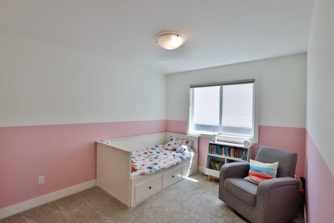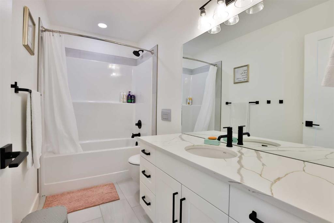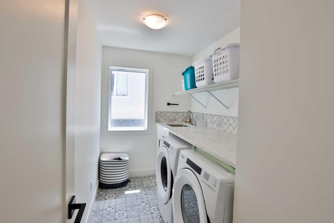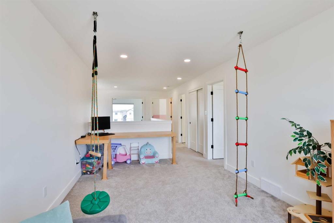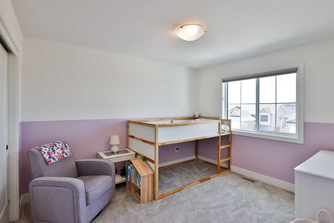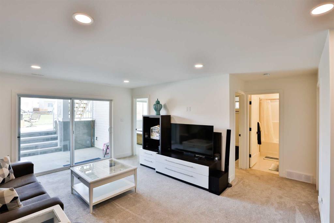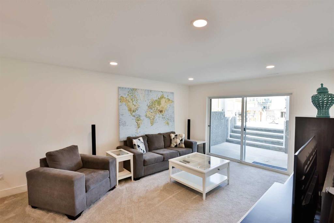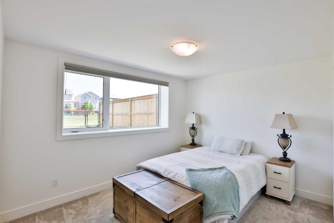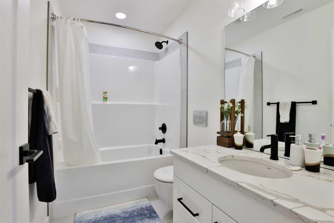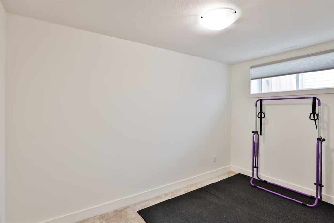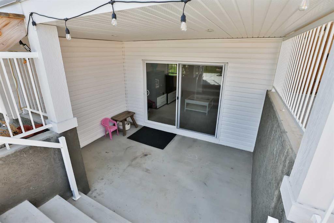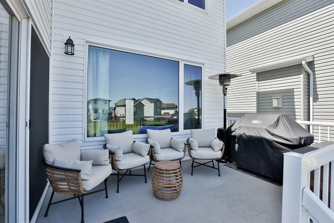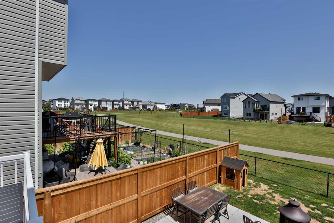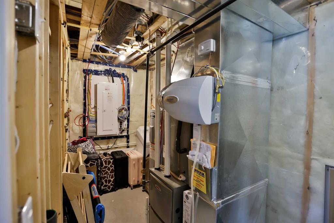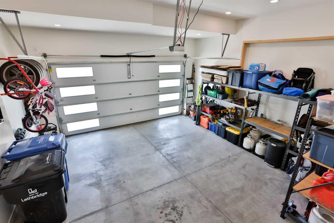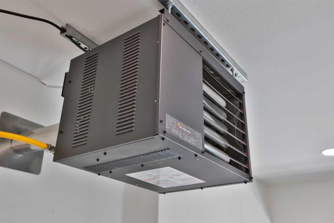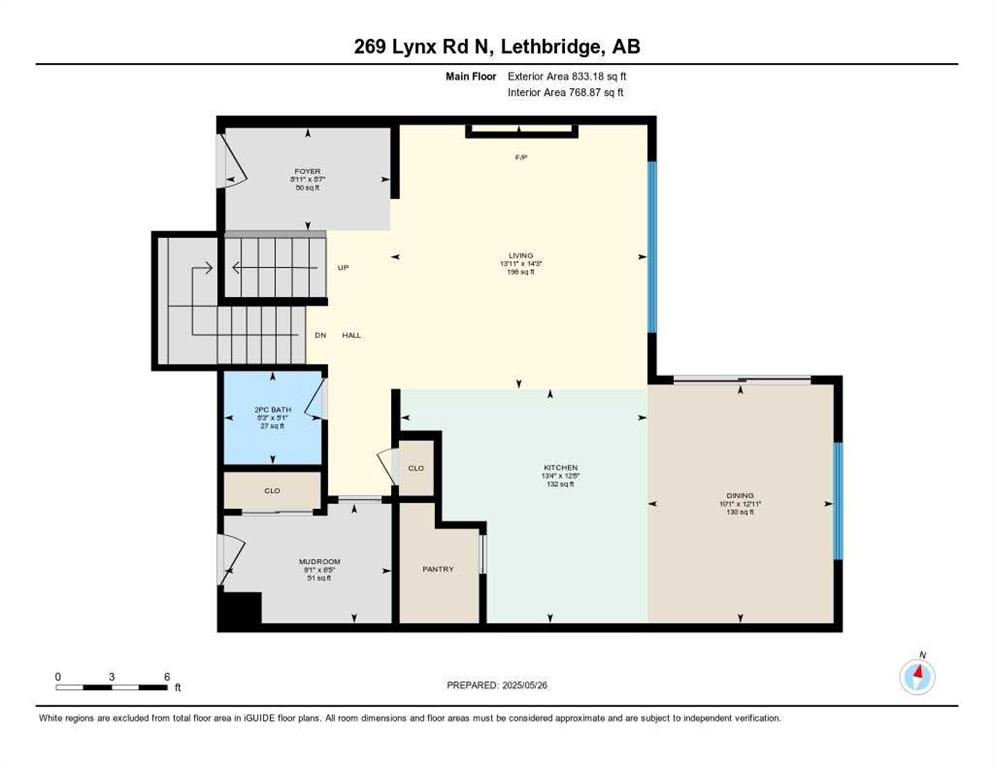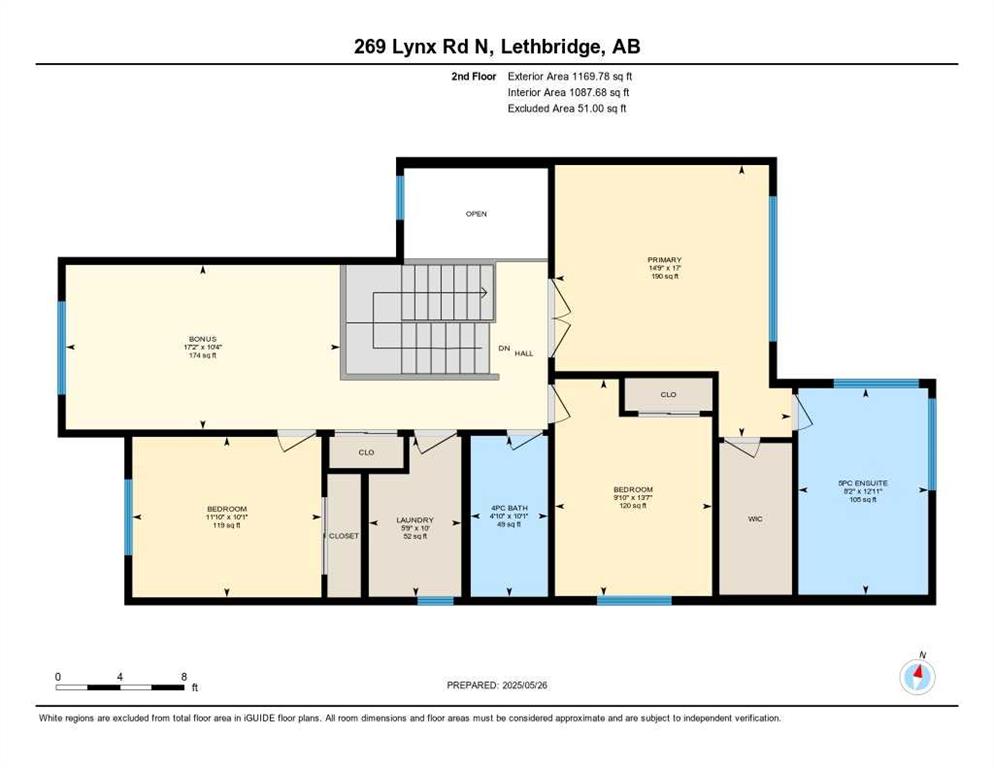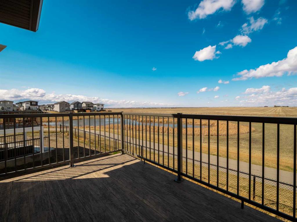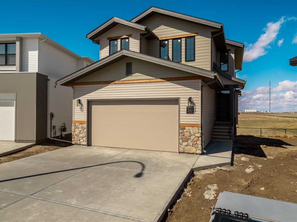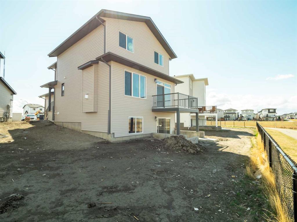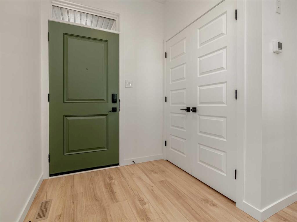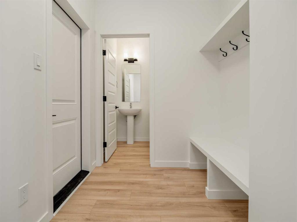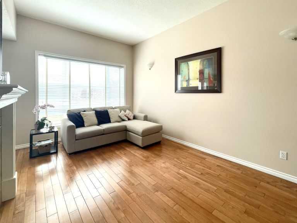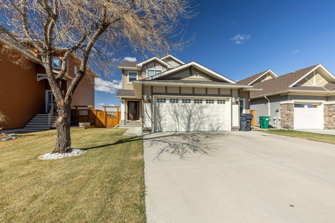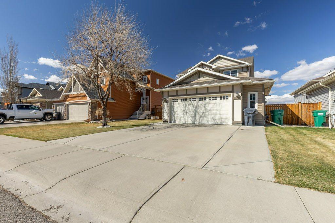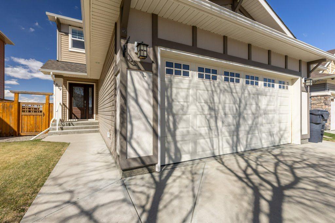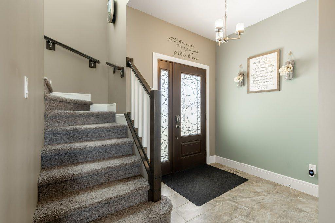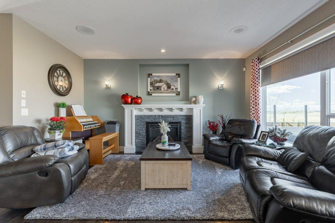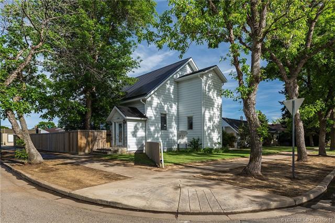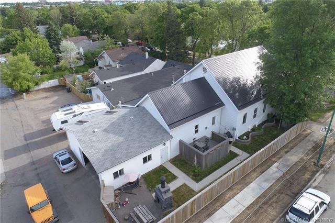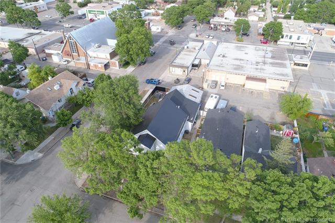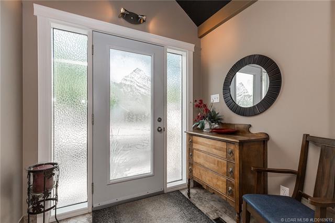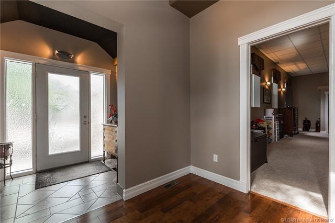269 Lynx Road N
Lethbridge T1H 7E6
MLS® Number: A2225655
$ 685,000
4
BEDROOMS
3 + 1
BATHROOMS
2,003
SQUARE FEET
2020
YEAR BUILT
This home is like new and backs onto the green strip in Black Wolf. As you enter, you are greeted by a full glass door with wood detailing, allowing natural light to flood in and showcase the 20-foot ceilings, creating a grand foyer. The light blonde laminate floors flow throughout the main floor, providing a sense of continuity. An electric fireplace is recessed into a paneled wall, flanked by decorative lights on either side. The large windows at the back of the home offer stunning views of the green strip. A standout feature is the corner buffet with decorative floating shelves, perfectly suited for a coffee bar or displaying your treasures. The cohesive design of the panelled fridge and dishwasher matches the other cabinets that extend all the way to the ceiling and have soft-close doors and drawers. The kitchen is equipped with a built-in microwave, oven, induction cooktop, and a custom hood fan that matches the cabinetry as well! There is an abundance of pots and pans drawers for storage. The gold accents complete the space along with the large one-piece granite sink. The main floor also features a walk-through pantry and built-in lockers in the mudroom, complete with two rows of shoe storage, cubbies, and numerous hooks for organization. Following the mudroom is your oversized 22 x 24 garage, which boasts finished and painted walls and ceiling, vinyl plank stairs leading to the garage floor, maple accents, a gas heater, and an upgraded garage door with eight windows that flood the area with ample light. A half bath off the mudroom includes a pedestal sink, decorative panelled walls, and floating toilet. The large open deck with direct access from the dining room is perfect for hosting summer barbecues while enjoying the serene view of the open space behind. This maintenance-free vinyl deck includes a gas line. The laminate stairs with beautiful black custom railings to the second floor, offers an open concept space that opens up to a bonus area. Double doors lead to the primary bedroom, located at the back of the home with perfect window placement. The spacious walk-in closet complements a stunning en suite bathroom featuring a beautiful walk-in tile shower with frameless glass and ceiling-height tile, a huge vanity with double sinks, and a large soaker tub in the corner. The two spare bedrooms on the second floor are separated by a five-piece bathroom and a generously sized laundry room. The basement includes a 8-foot wide patio door that leads to a sunken walk-up patio area covered by the deck above. There is one large bedroom at the back of the home and a gym area that could easily be converted into a bedroom. The basement offers ample storage space, including a separate walk-in closet as well as a large mechanical room. This home is located in Black Wolf and is close to the 73-acre Legacy Park, which offers pickleball courts, walking paths, parks, and shelters—fantastic amenities! Call your favorite REALTOR® today to book a showing of your next home!
| COMMUNITY | Blackwolf 2 |
| PROPERTY TYPE | Detached |
| BUILDING TYPE | House |
| STYLE | 2 Storey |
| YEAR BUILT | 2020 |
| SQUARE FOOTAGE | 2,003 |
| BEDROOMS | 4 |
| BATHROOMS | 4.00 |
| BASEMENT | Finished, Full |
| AMENITIES | |
| APPLIANCES | Built-In Oven, Built-In Refrigerator, Central Air Conditioner, Dishwasher, Induction Cooktop, Microwave, Range Hood, Washer/Dryer, Window Coverings |
| COOLING | Central Air |
| FIREPLACE | Electric |
| FLOORING | Carpet, Laminate, Tile |
| HEATING | Forced Air |
| LAUNDRY | Laundry Room, Upper Level |
| LOT FEATURES | Back Yard, Backs on to Park/Green Space, Front Yard, Landscaped, Underground Sprinklers |
| PARKING | Double Garage Attached |
| RESTRICTIONS | None Known |
| ROOF | Asphalt Shingle |
| TITLE | Fee Simple |
| BROKER | RE/MAX REAL ESTATE - LETHBRIDGE |
| ROOMS | DIMENSIONS (m) | LEVEL |
|---|---|---|
| 4pc Bathroom | 8`5" x 4`11" | Basement |
| Bedroom | 12`4" x 12`5" | Basement |
| Family Room | 16`10" x 17`2" | Basement |
| Exercise Room | 12`4" x 7`7" | Basement |
| Furnace/Utility Room | 16`9" x 5`9" | Basement |
| Storage | 5`3" x 4`6" | Basement |
| 2pc Bathroom | 5`1" x 5`3" | Main |
| Dining Room | 12`11" x 10`1" | Main |
| Foyer | 5`7" x 8`11" | Main |
| Kitchen | 12`8" x 13`4" | Main |
| Living Room | 14`3" x 13`11" | Main |
| Mud Room | 6`5" x 9`1" | Main |
| 4pc Bathroom | 10`1" x 4`10" | Upper |
| 5pc Ensuite bath | 12`11" x 8`2" | Upper |
| Bedroom | 13`7" x 9`10" | Upper |
| Bedroom | 10`1" x 11`10" | Upper |
| Bonus Room | 10`4" x 17`2" | Upper |
| Laundry | 10`0" x 5`9" | Upper |
| Bedroom - Primary | 17`0" x 14`9" | Upper |

