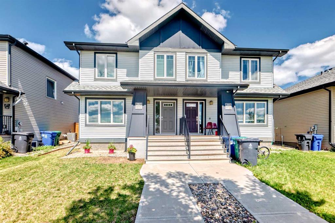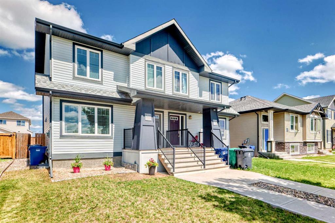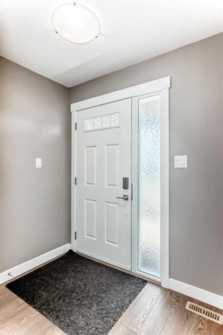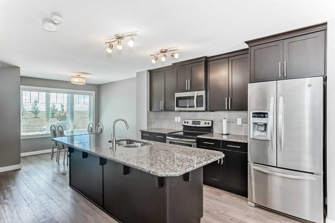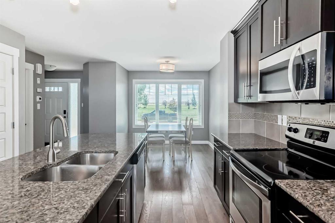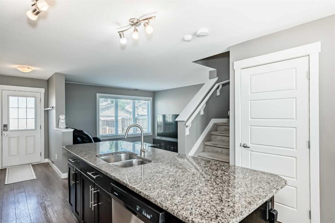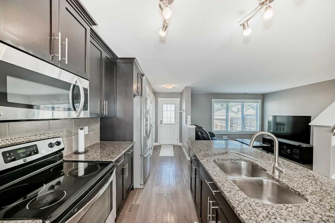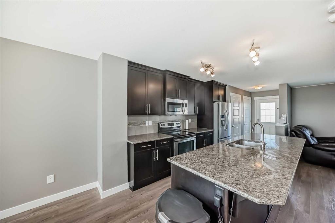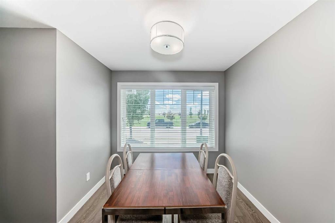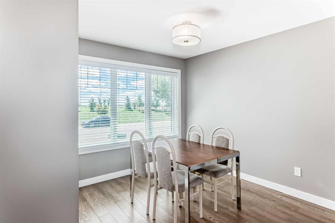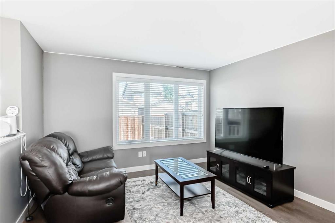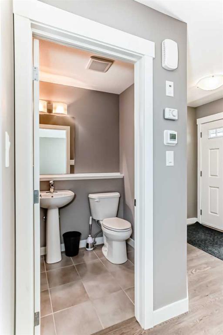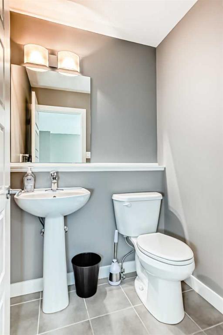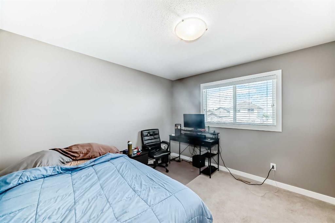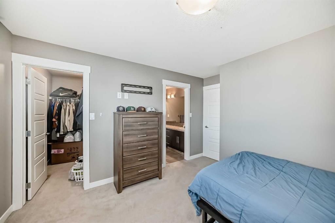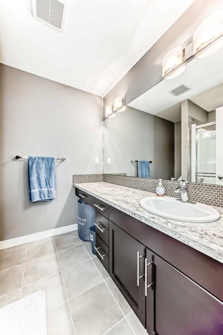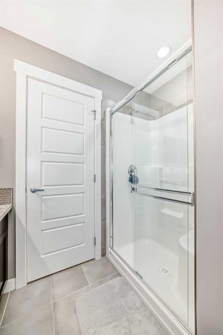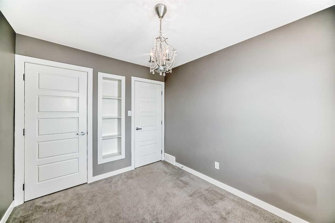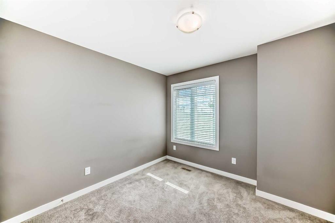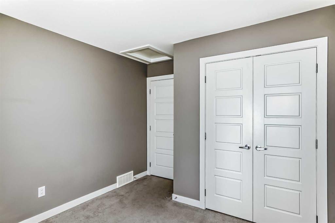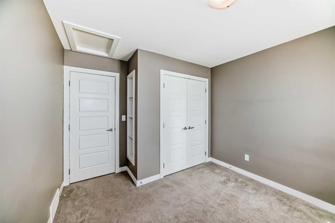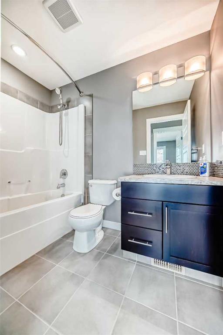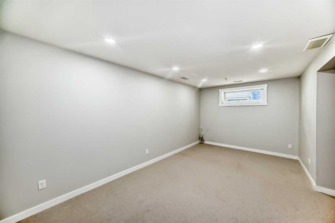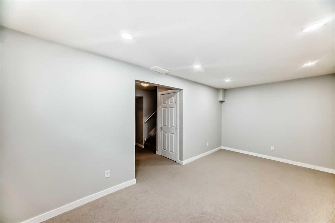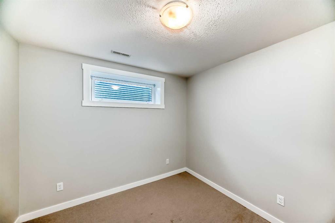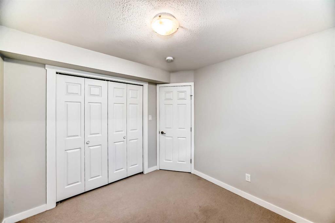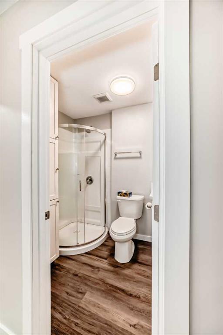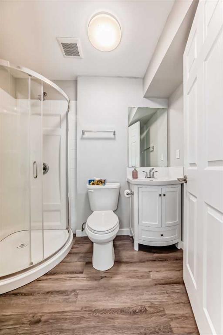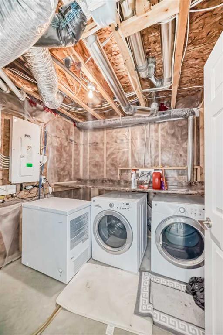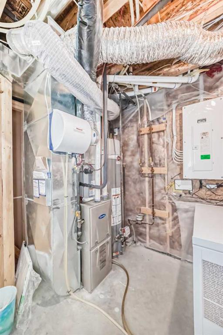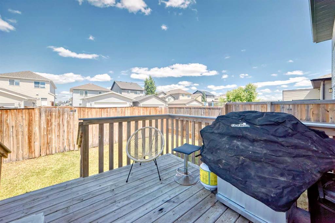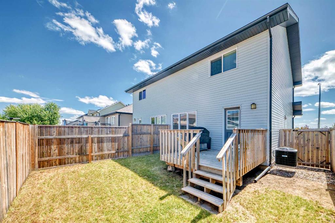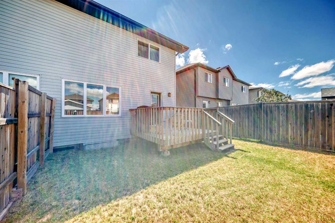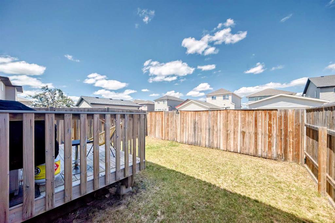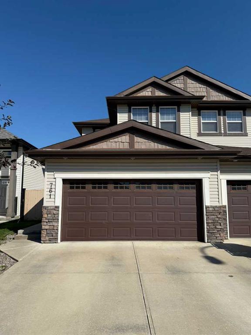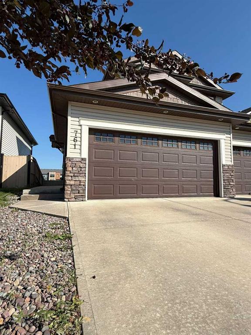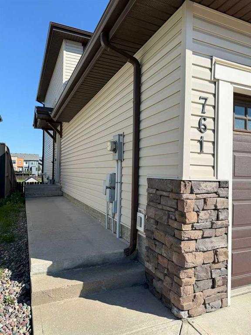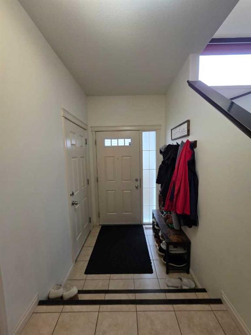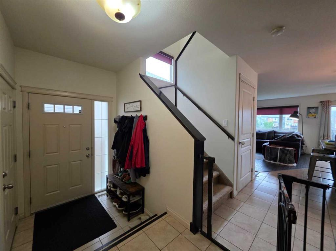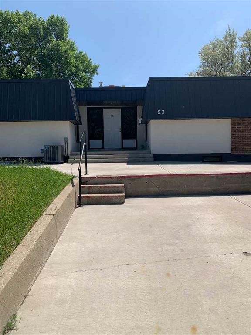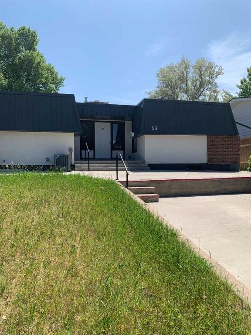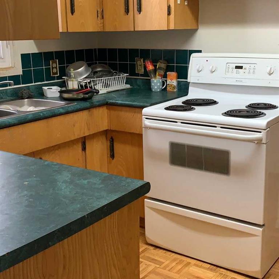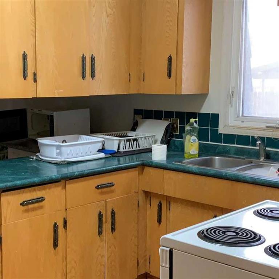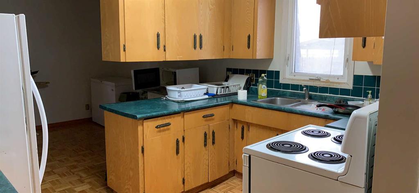287 Coalbanks Boulevard W
Lethbridge T1J 4V4
MLS® Number: A2240638
$ 384,900
4
BEDROOMS
3 + 1
BATHROOMS
1,302
SQUARE FEET
2014
YEAR BUILT
Welcome to this charming half duplex located in a desirable West Lethbridge. The main floor boasts a functional modern layout featuring a spacious living room, a dining area perfect for family gatherings, and a well-equipped kitchen with ample cabinetry and counter space, plus a convenient half-bathroom. Upstairs, you'll find all three bedrooms, including the primary suite, which features a walk-in closet and a private ensuite bathroom. The additional two bedrooms are well-sized and share a full bathroom. The fully developed basement offers plenty of potential for customization, whether you’re looking to create a home gym or additional living space. Enjoy the comfort of air conditioning throughout the home, and step outside to the backyard, complete with a deck—perfect for summer barbecues and outdoor relaxation. Off-street parking adds to the convenience. This lovely home is also close to schools, parks, shopping, and other amenities. This is a fantastic place to call home!
| COMMUNITY | Copperwood |
| PROPERTY TYPE | Semi Detached (Half Duplex) |
| BUILDING TYPE | Duplex |
| STYLE | 2 Storey, Side by Side |
| YEAR BUILT | 2014 |
| SQUARE FOOTAGE | 1,302 |
| BEDROOMS | 4 |
| BATHROOMS | 4.00 |
| BASEMENT | Finished, Full |
| AMENITIES | |
| APPLIANCES | Central Air Conditioner, Dishwasher, Microwave Hood Fan, Refrigerator, Stove(s), Washer/Dryer |
| COOLING | None |
| FIREPLACE | N/A |
| FLOORING | Carpet, Laminate, Tile |
| HEATING | Forced Air, Natural Gas |
| LAUNDRY | In Basement |
| LOT FEATURES | Back Lane, Back Yard, Front Yard, Interior Lot, Landscaped, Lawn, Street Lighting |
| PARKING | Concrete Driveway, Off Street, Parking Pad |
| RESTRICTIONS | None Known |
| ROOF | Asphalt Shingle |
| TITLE | Fee Simple |
| BROKER | RE/MAX Complete Realty |
| ROOMS | DIMENSIONS (m) | LEVEL |
|---|---|---|
| Family Room | 18`1" x 10`2" | Basement |
| 3pc Bathroom | 7`10" x 5`1" | Basement |
| Other | 11`3" x 8`3" | Basement |
| Bedroom | 9`5" x 9`10" | Basement |
| Balcony | 9`9" x 10`6" | Main |
| Living Room | 12`11" x 12`0" | Main |
| Entrance | 5`6" x 7`0" | Main |
| 2pc Bathroom | 4`11" x 5`2" | Main |
| Dining Room | 9`10" x 8`9" | Main |
| Kitchen | 13`1" x 10`1" | Main |
| 3pc Ensuite bath | 7`11" x 7`3" | Upper |
| Walk-In Closet | 7`1" x 4`4" | Upper |
| Bedroom - Primary | 11`10" x 11`0" | Upper |
| Bedroom | 11`11" x 10`0" | Upper |
| 4pc Bathroom | 8`4" x 4`11" | Upper |
| Bedroom | 8`8" x 10`11" | Upper |

