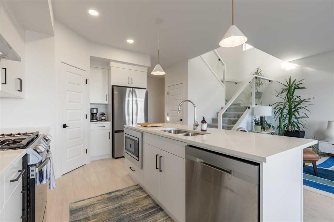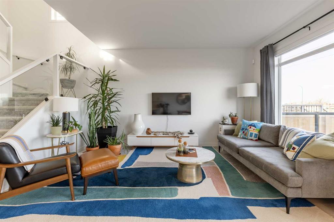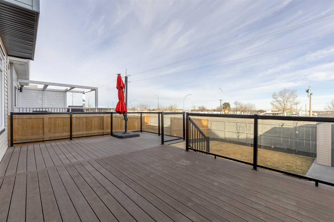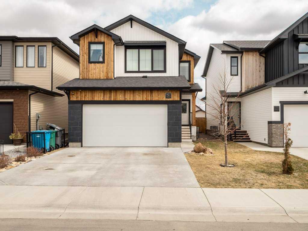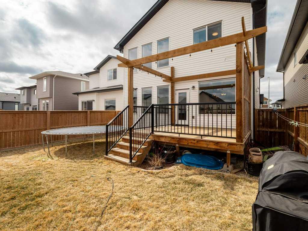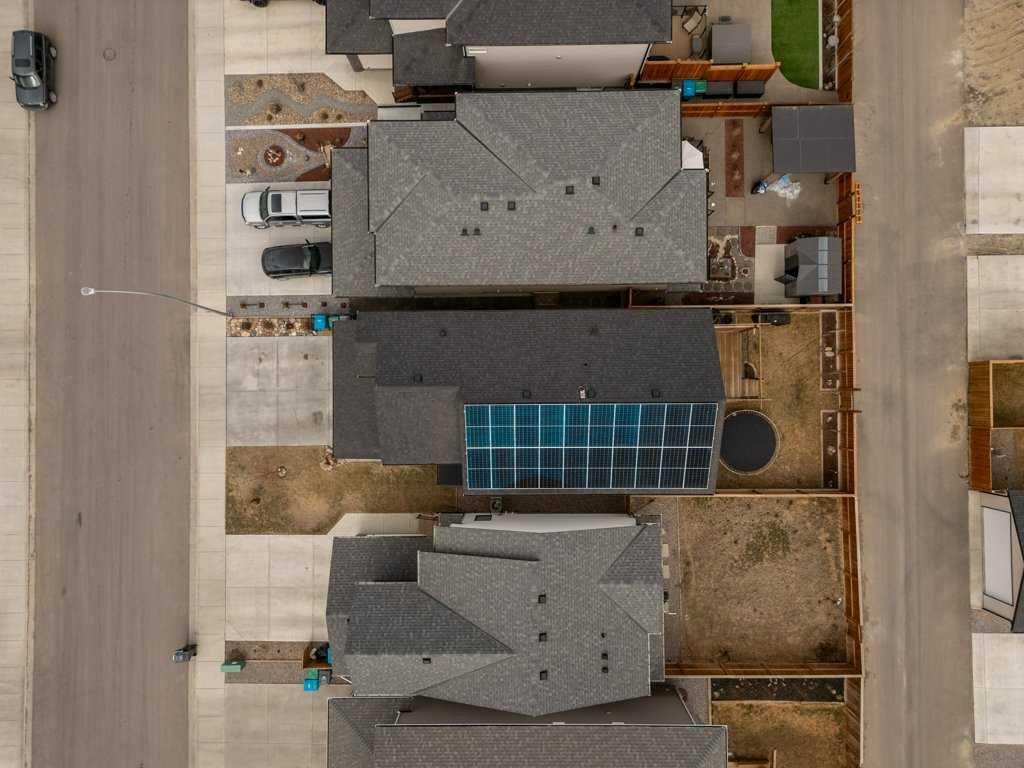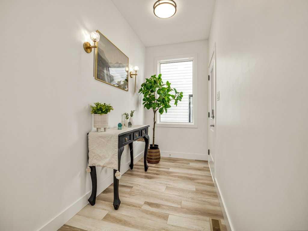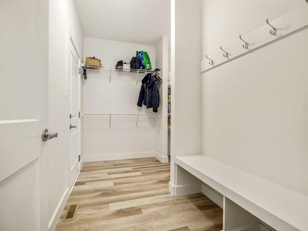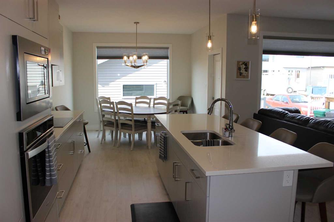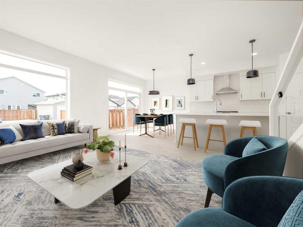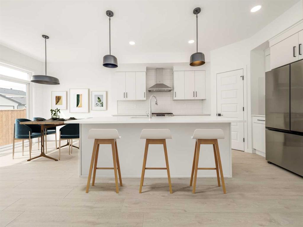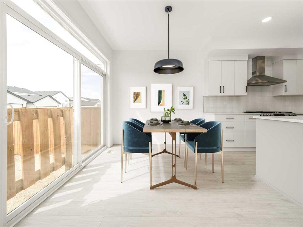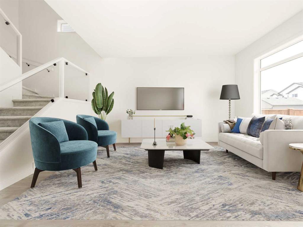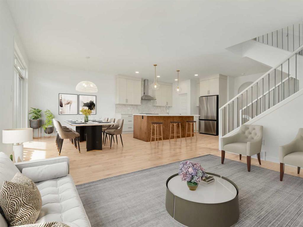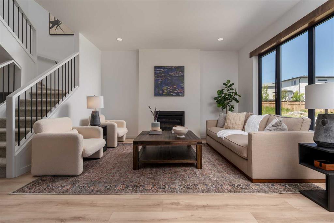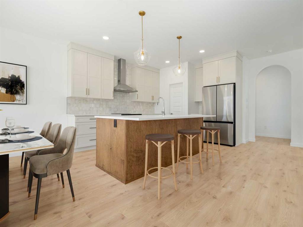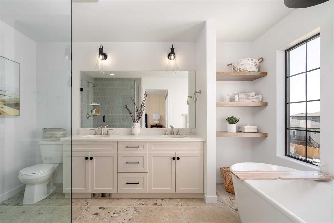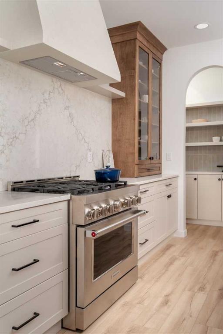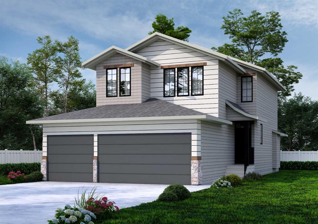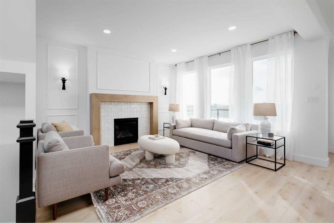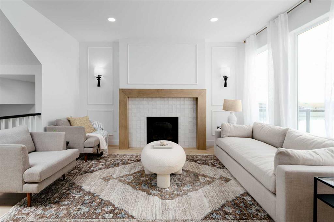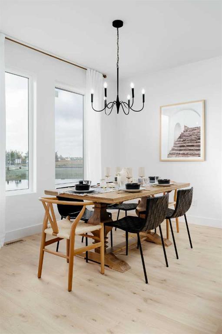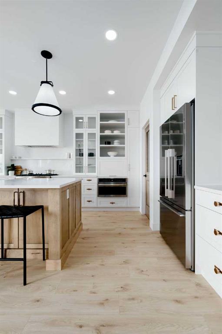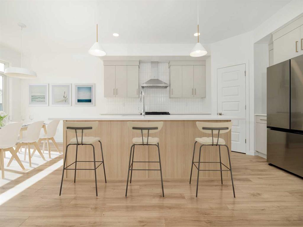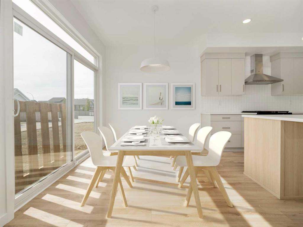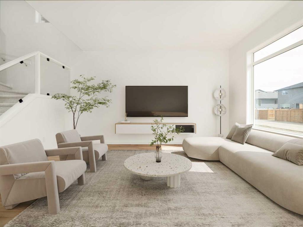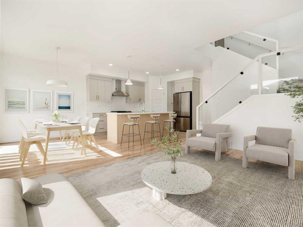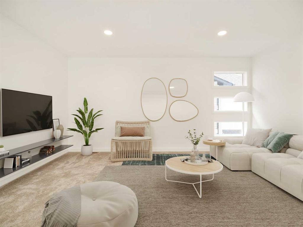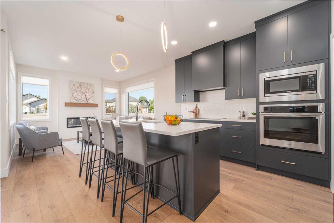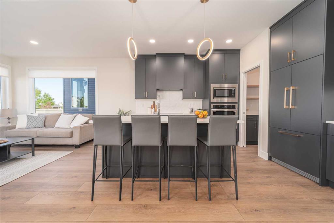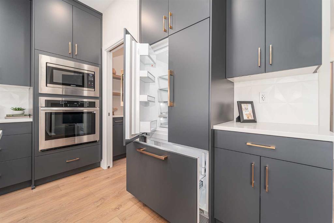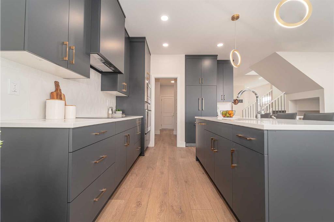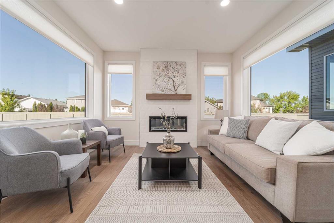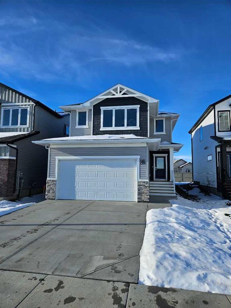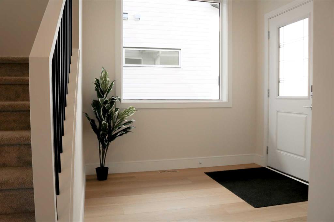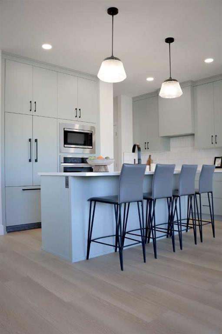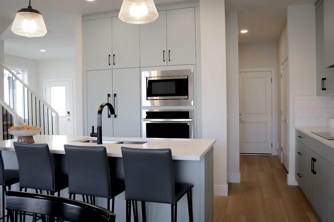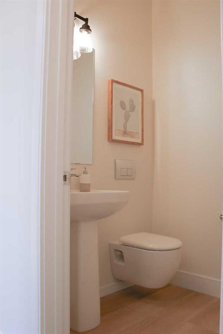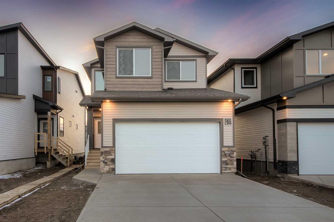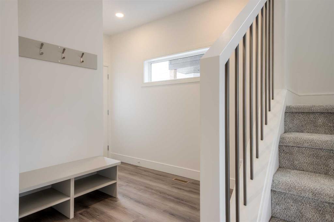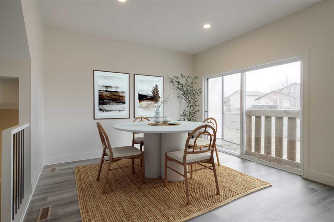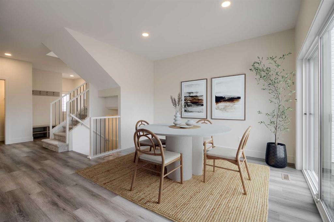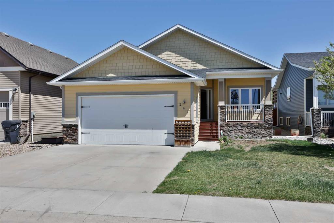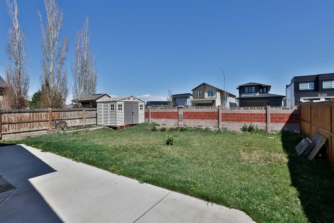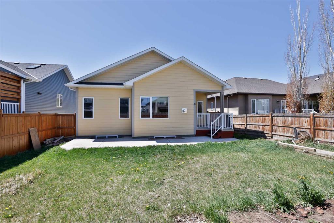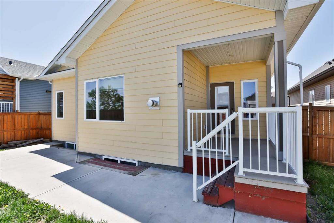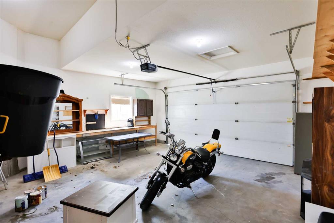4545 25 Avenue S
Lethbridge T1K 8K6
MLS® Number: A2197357
$ 589,900
4
BEDROOMS
3 + 1
BATHROOMS
1,710
SQUARE FEET
2022
YEAR BUILT
This Avonlea built home is a STUNNER and sure to wow! Located in the incredibly desirable Discovery neighbourhood, this 2022 built home is fully finished from exterior to interior and is ready for you and your family to move on in! Unlike most new builds this home comes with: window coverings, a washer and dryer, beautiful back and front yard landscaping including fencing, a garden shed, a massive back deck (with low maintenance composite decking), central air conditioning, a FULLY FINISHED basement, and a wet bar!! The Isla layout by Avonlea provides your family with a large bonus room upstairs, a spacious primary bedroom with a huge walk-in closet and double vanity sink in the ensuite, quartz countertops in the kitchen, a corner pantry, a double attached garage, sliding patio doors and massive windows throughout providing tons of natural light, and beautiful light fixtures and laminate flooring. Whether you are a growing family, or a professional couple or single just looking for a fantastic home, this is the one for you! With all the extras this property offers it is simply a no-brainer! Call your REALTOR® and book your showing today!!
| COMMUNITY | Discovery |
| PROPERTY TYPE | Detached |
| BUILDING TYPE | House |
| STYLE | 2 Storey |
| YEAR BUILT | 2022 |
| SQUARE FOOTAGE | 1,710 |
| BEDROOMS | 4 |
| BATHROOMS | 4.00 |
| BASEMENT | Finished, Full |
| AMENITIES | |
| APPLIANCES | Central Air Conditioner, Dishwasher, Dryer, Garage Control(s), Refrigerator, Stove(s), Washer, Window Coverings |
| COOLING | Central Air |
| FIREPLACE | N/A |
| FLOORING | Carpet, Laminate, Vinyl |
| HEATING | Forced Air |
| LAUNDRY | In Basement |
| LOT FEATURES | Landscaped, Standard Shaped Lot |
| PARKING | Double Garage Attached |
| RESTRICTIONS | None Known |
| ROOF | Asphalt Shingle |
| TITLE | Fee Simple |
| BROKER | Grassroots Realty Group |
| ROOMS | DIMENSIONS (m) | LEVEL |
|---|---|---|
| 4pc Bathroom | 7`8" x 4`11" | Basement |
| Game Room | 11`11" x 14`9" | Basement |
| Furnace/Utility Room | 7`4" x 8`5" | Basement |
| Bedroom | 8`3" x 14`4" | Basement |
| Furnace/Utility Room | 8`4" x 4`3" | Basement |
| 2pc Bathroom | 4`11" x 4`10" | Main |
| Foyer | 16`9" x 7`0" | Main |
| Living Room | 9`2" x 15`2" | Main |
| Dining Room | 12`11" x 8`9" | Main |
| Kitchen | 13`0" x 14`3" | Main |
| 4pc Bathroom | 8`11" x 5`0" | Upper |
| Bedroom | 12`5" x 10`2" | Upper |
| Family Room | 13`2" x 16`1" | Upper |
| Walk-In Closet | 9`0" x 6`11" | Upper |
| 4pc Ensuite bath | 5`0" x 11`8" | Upper |
| Bedroom | 9`4" x 11`8" | Upper |
| Bedroom - Primary | 13`5" x 13`3" | Upper |








