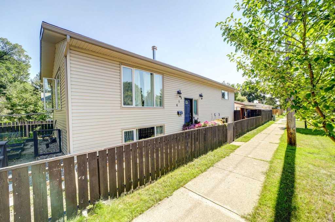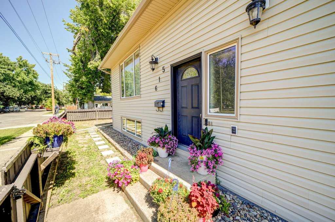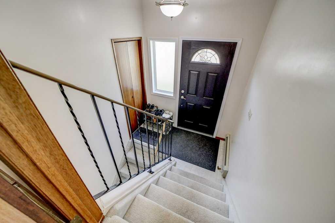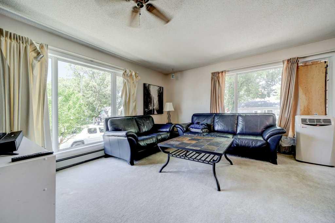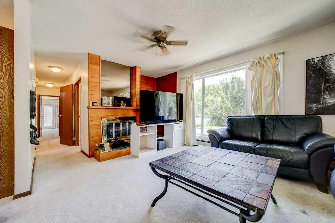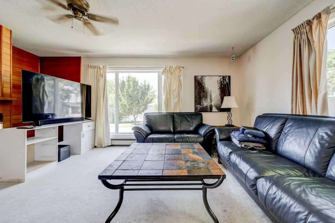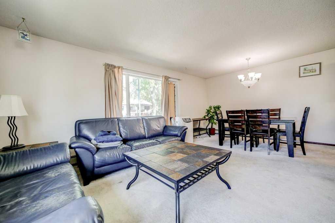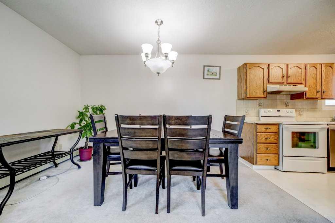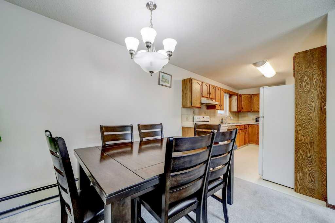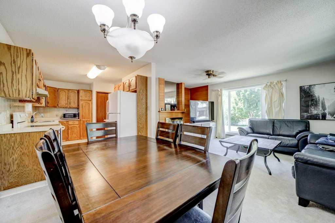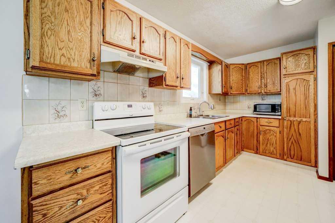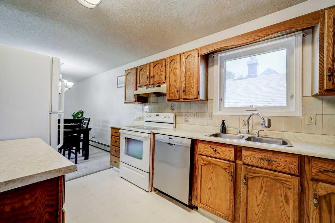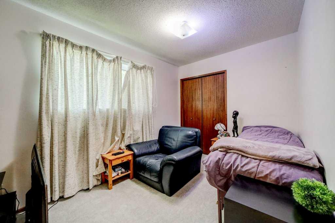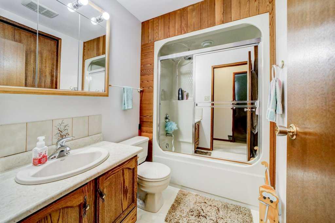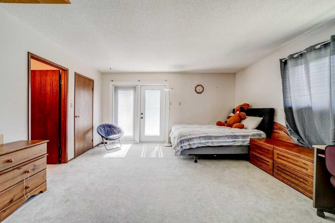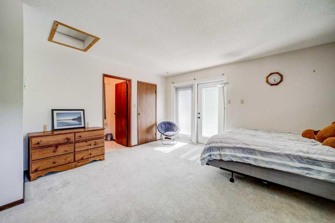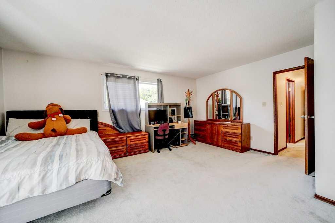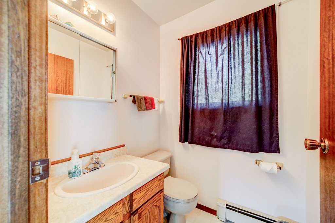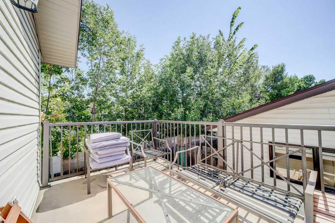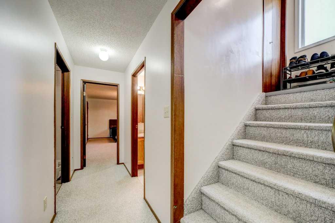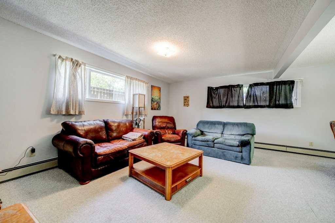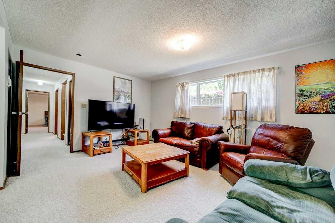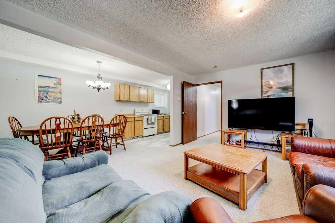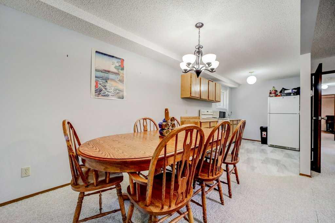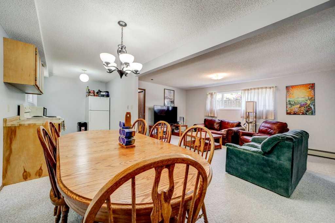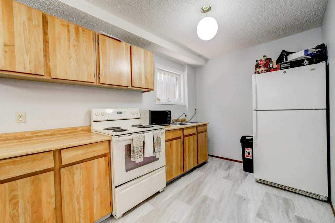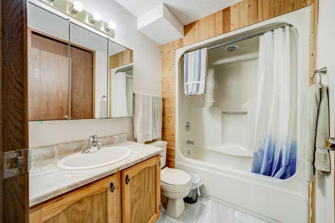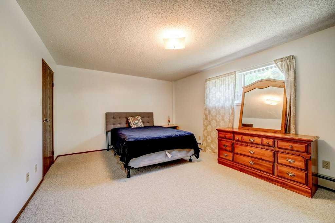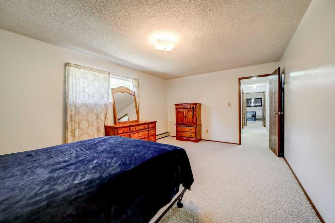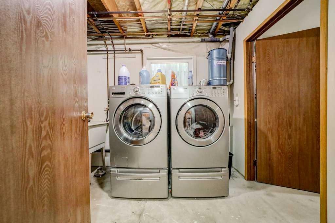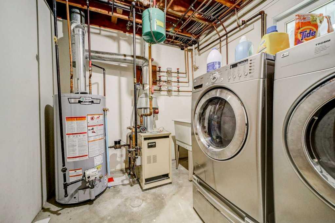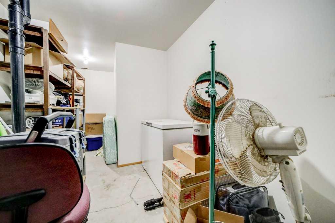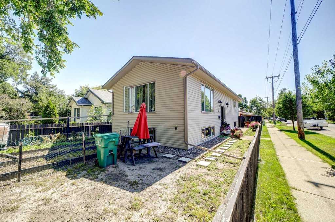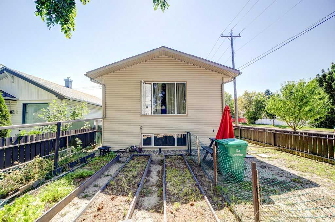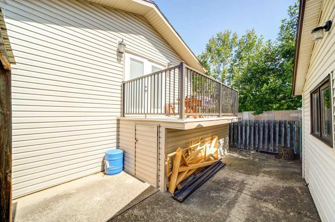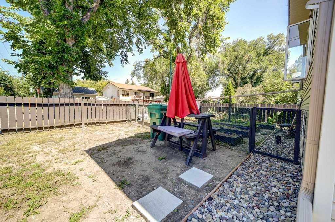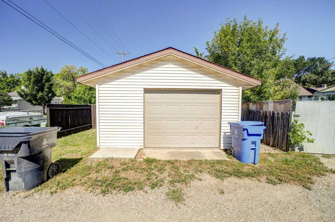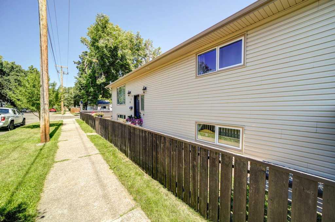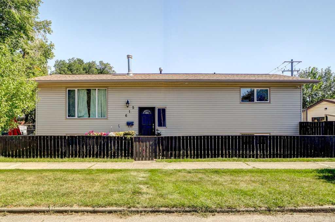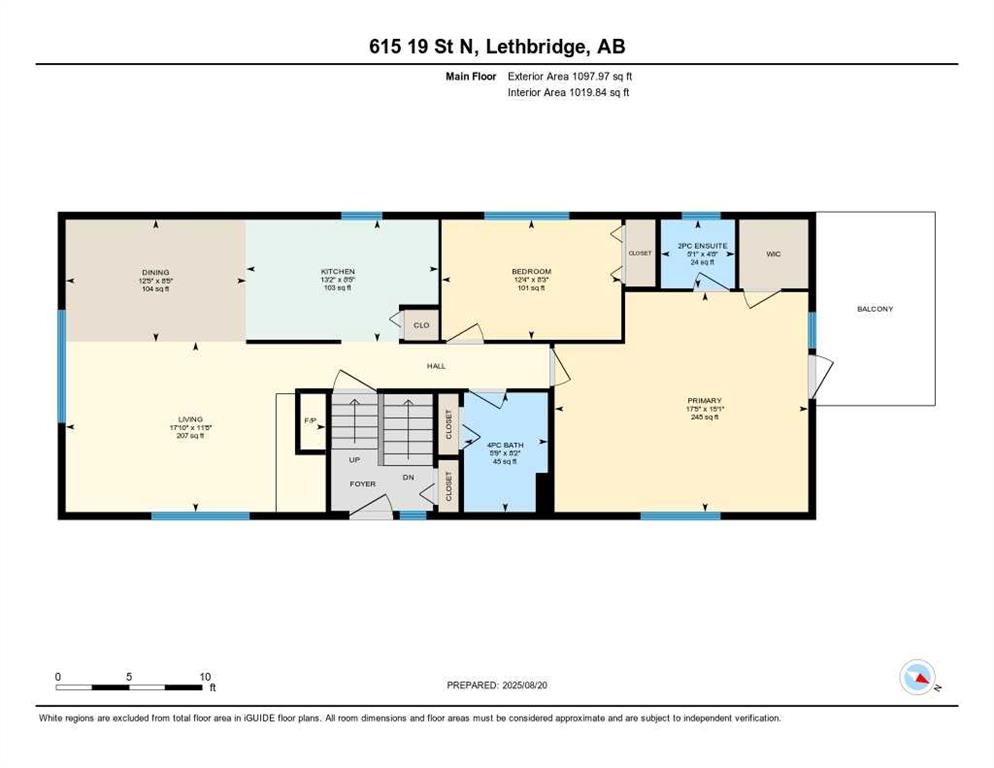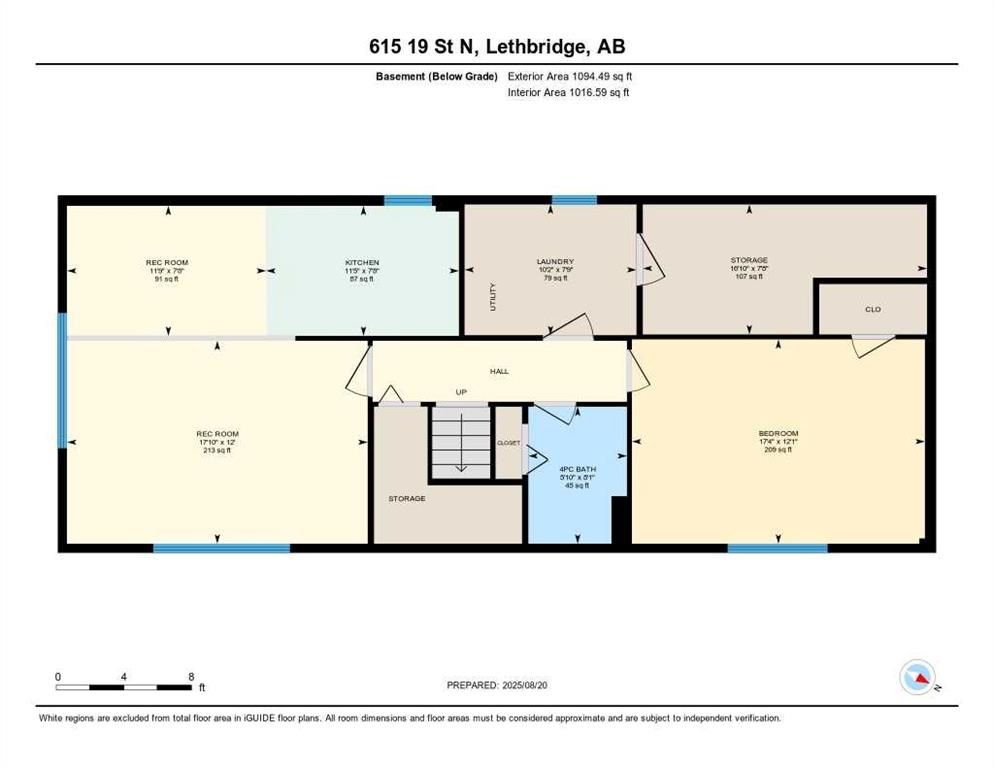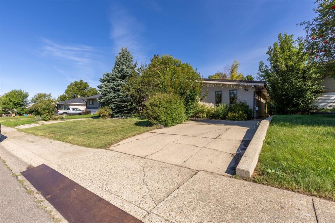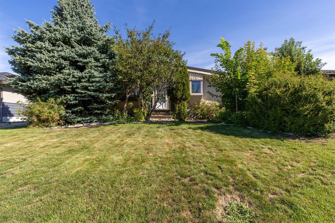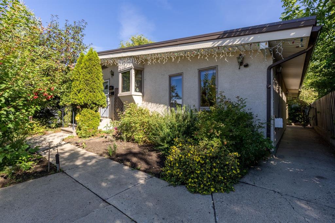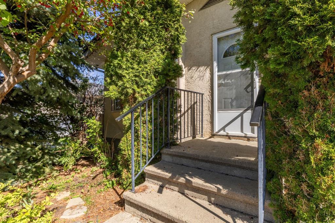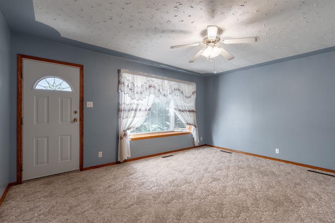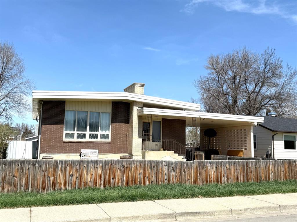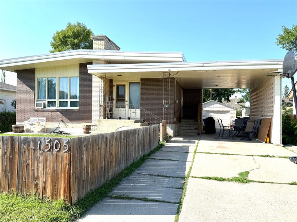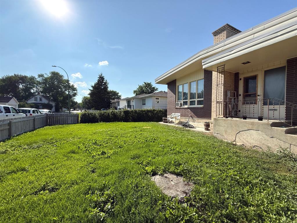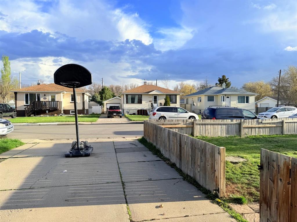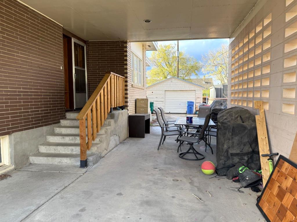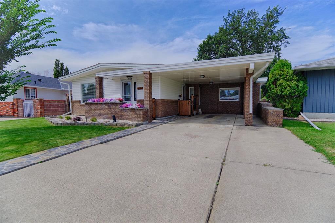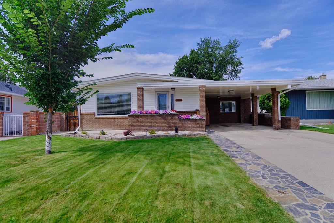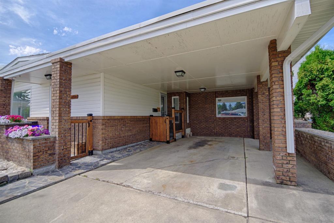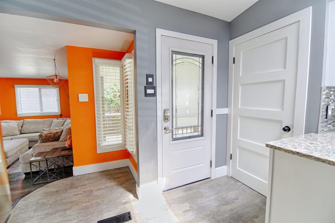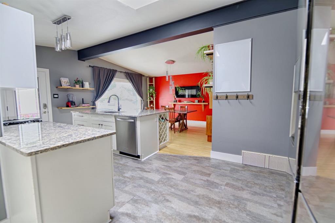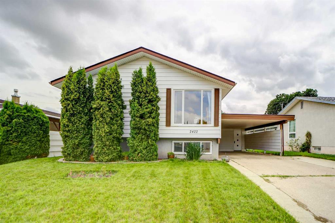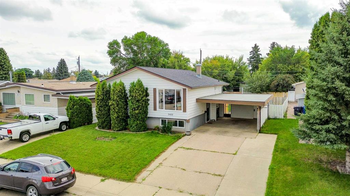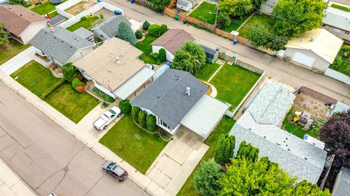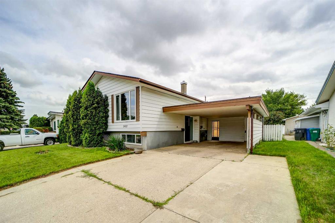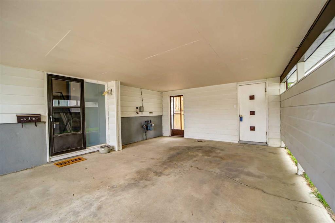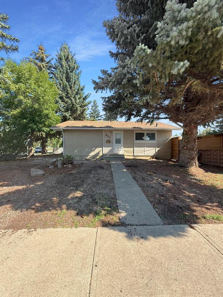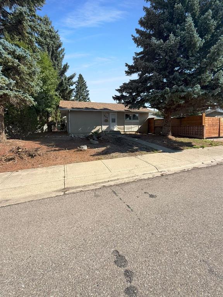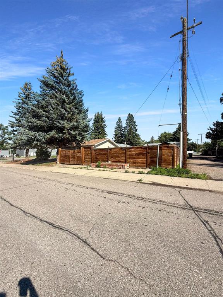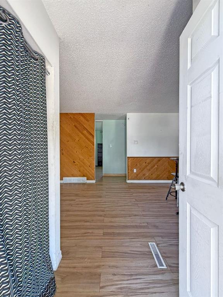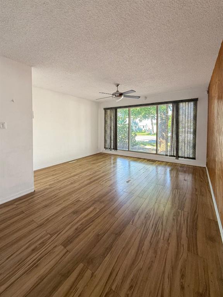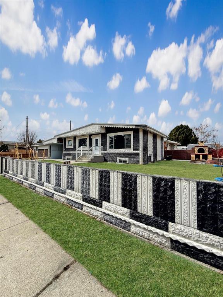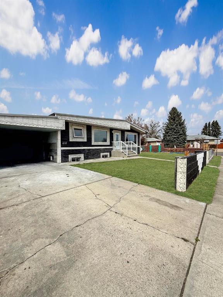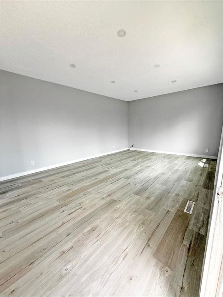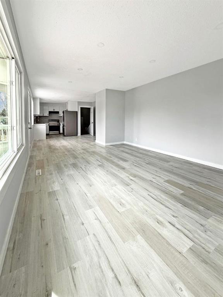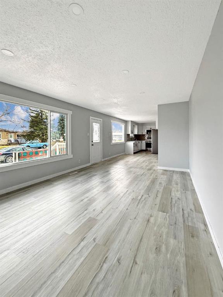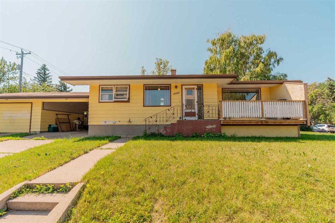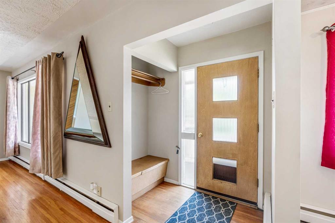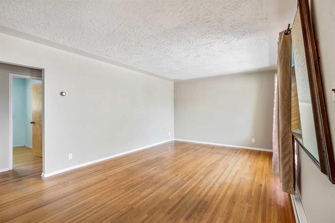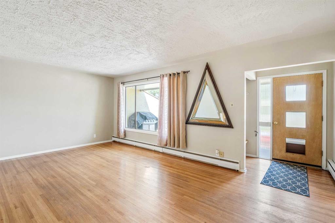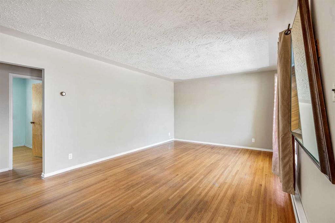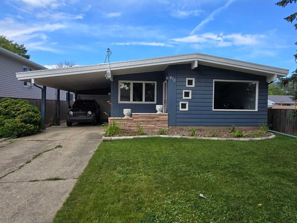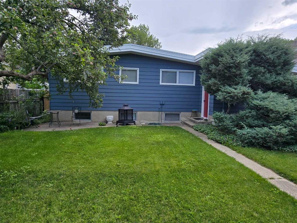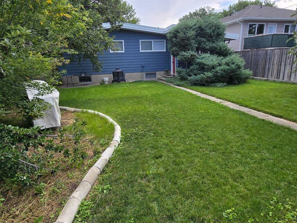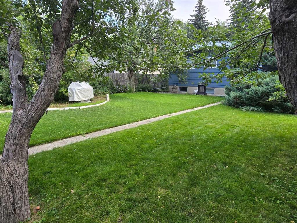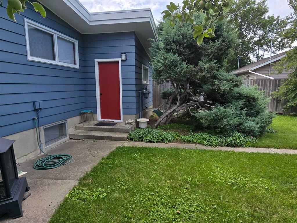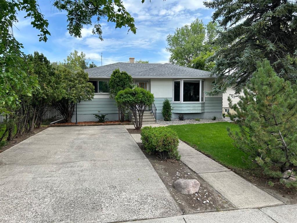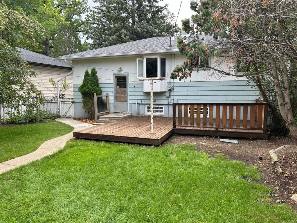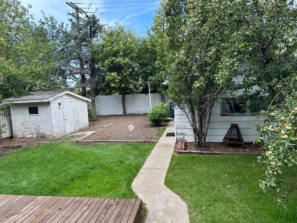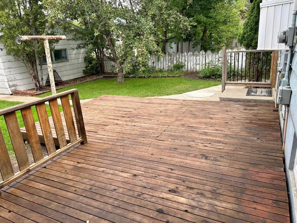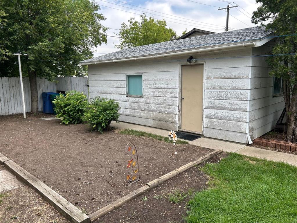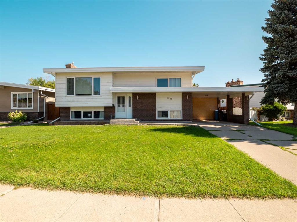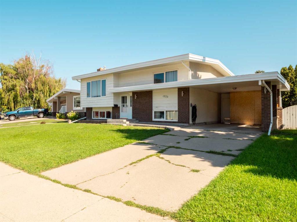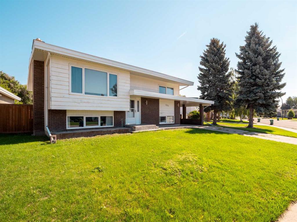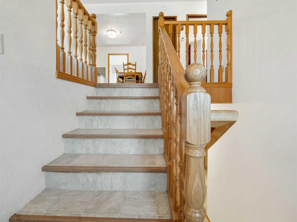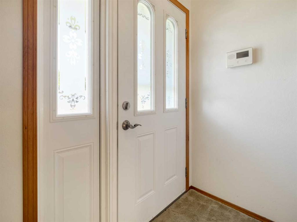615 19 Street N
Lethbridge T1H 5V8
MLS® Number: A2248220
$ 399,900
3
BEDROOMS
2 + 1
BATHROOMS
1,098
SQUARE FEET
1984
YEAR BUILT
This versatile home offers a fantastic layout that is perfect for both families and investors. It’s an ideal choice for those looking to live upstairs while renting out the basement. The upstairs features two bedrooms, making it perfect for a family or accommodating guests. You'll find one full bath and one half bath, conveniently designed for everyday use. The bright open floor plan between the living area and the kitchen makes it perfect for young families or entertaining . A cozy wood-burning fireplace adds warmth and charm to the living space, creating an inviting atmosphere. Venturing down to the illegal suite in the basement, you'll discover a separate kitchen that is fully functional, ready for tenants or family use. The basement also includes a comfortable bedroom, bathroom and living space, making it an ideal rental suite or additional living area for children. This property is not just a home; it’s a great investment opportunity! Whether you choose to rent out the basement or accommodate extended family, the possibilities are endless. Don’t miss out on this unique chance to own a multi-functional property!
| COMMUNITY | Westminster |
| PROPERTY TYPE | Detached |
| BUILDING TYPE | House |
| STYLE | Bungalow |
| YEAR BUILT | 1984 |
| SQUARE FOOTAGE | 1,098 |
| BEDROOMS | 3 |
| BATHROOMS | 3.00 |
| BASEMENT | Finished, Full |
| AMENITIES | |
| APPLIANCES | Dishwasher, Garage Control(s), Microwave Hood Fan, Refrigerator, Stove(s), Window Coverings |
| COOLING | None |
| FIREPLACE | Wood Burning |
| FLOORING | Carpet, Linoleum |
| HEATING | Boiler |
| LAUNDRY | In Basement |
| LOT FEATURES | Back Lane |
| PARKING | Single Garage Detached |
| RESTRICTIONS | None Known |
| ROOF | Asphalt Shingle |
| TITLE | Fee Simple |
| BROKER | RE/MAX FIRST |
| ROOMS | DIMENSIONS (m) | LEVEL |
|---|---|---|
| 4pc Bathroom | Lower | |
| Game Room | 12`0" x 17`10" | Lower |
| Kitchen | 7`8" x 11`5" | Lower |
| Laundry | 7`9" x 10`2" | Lower |
| Game Room | 7`8" x 11`9" | Lower |
| Bedroom | 12`1" x 17`4" | Lower |
| 4pc Bathroom | Lower | |
| Storage | 7`8" x 16`10" | Lower |
| Living Room | 11`8" x 17`10" | Main |
| Kitchen | 8`5" x 13`2" | Main |
| Dining Room | 8`5" x 12`5" | Main |
| Bedroom - Primary | 15`1" x 17`5" | Main |
| 2pc Ensuite bath | Main | |
| Bedroom | 8`3" x 12`4" | Main |

