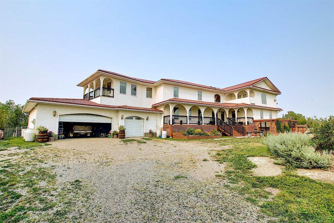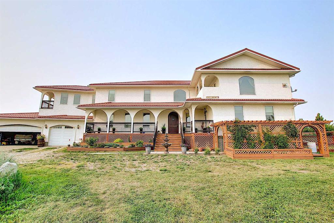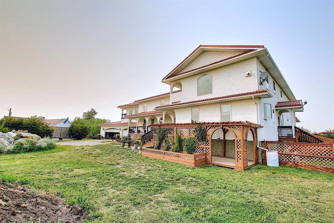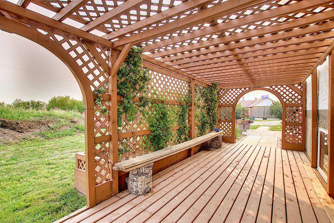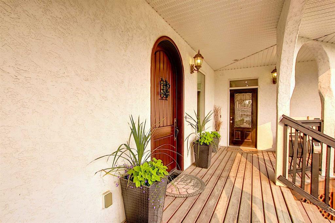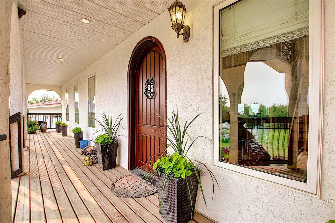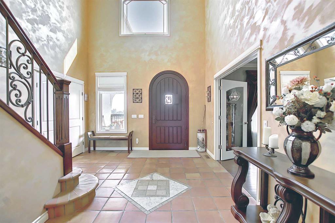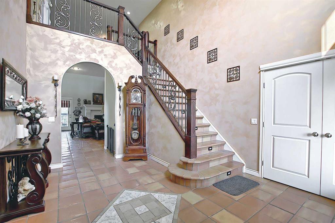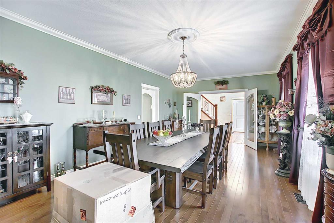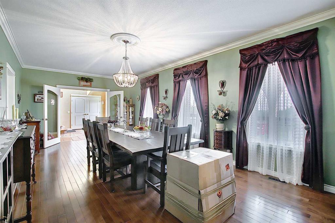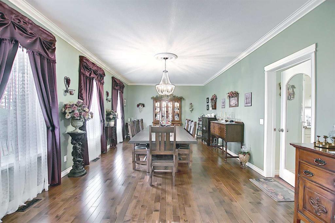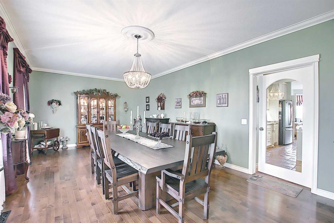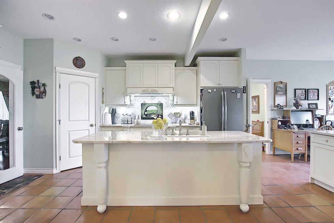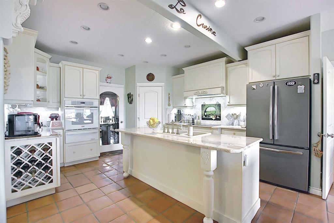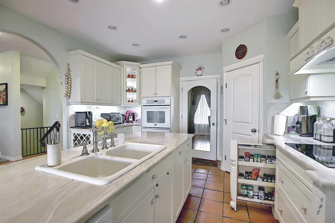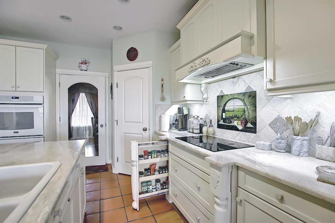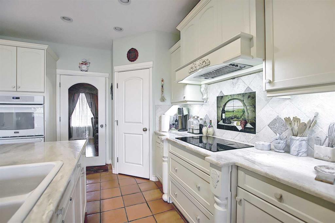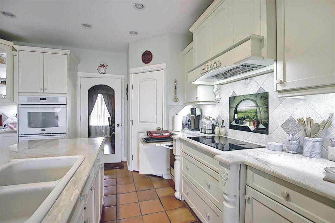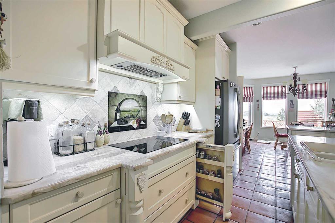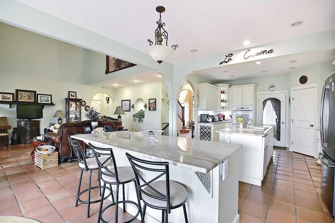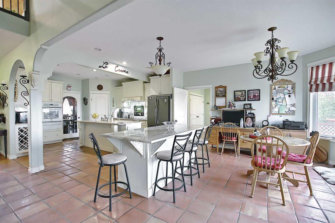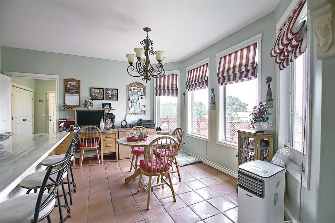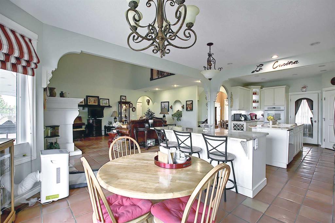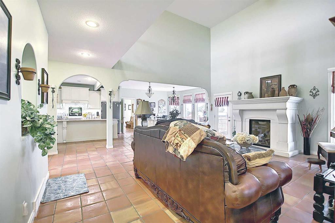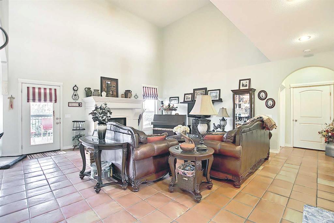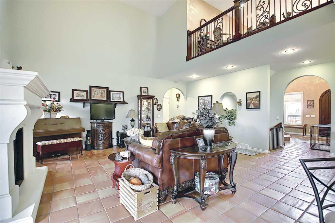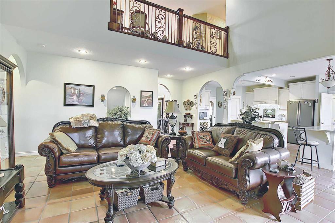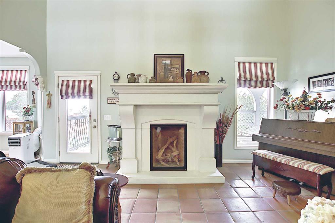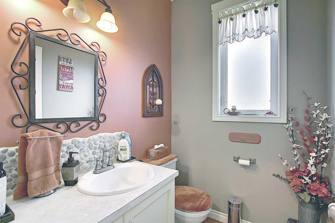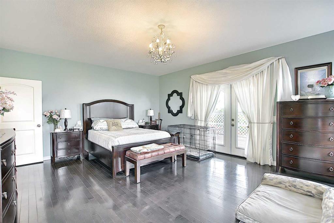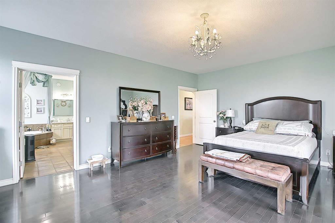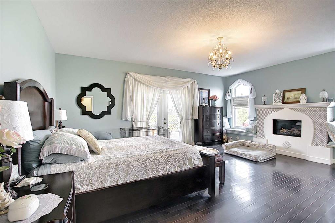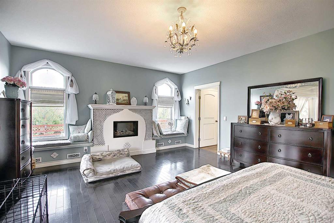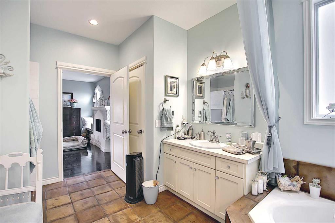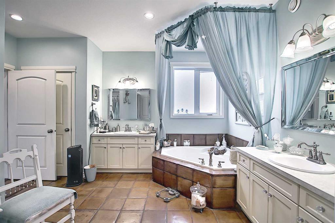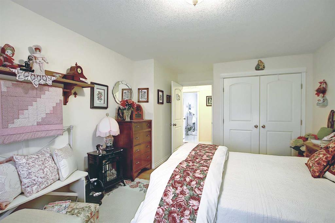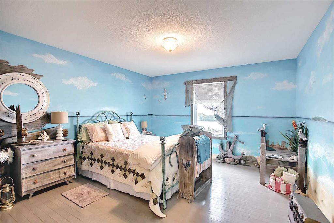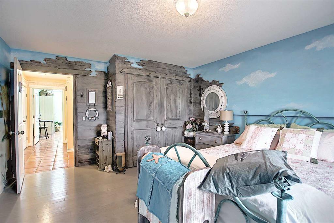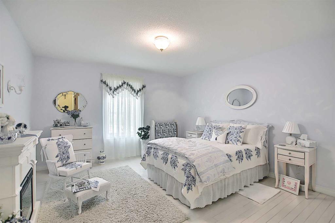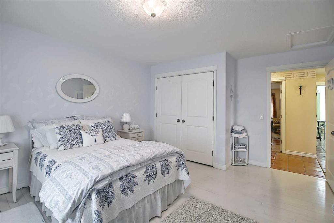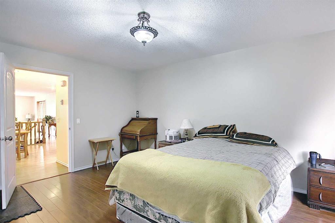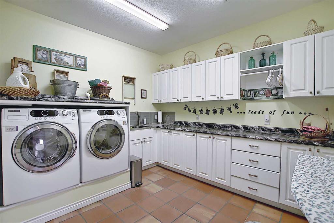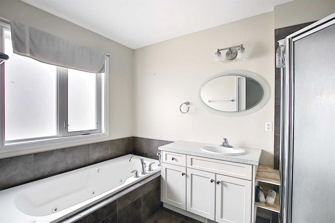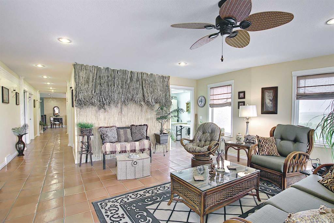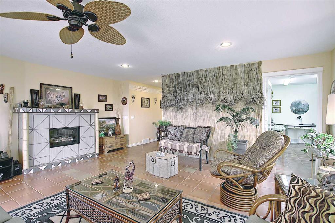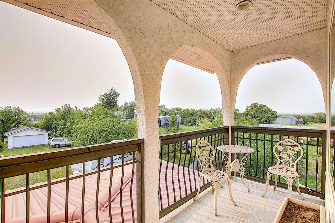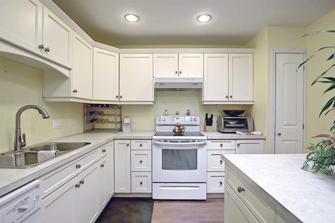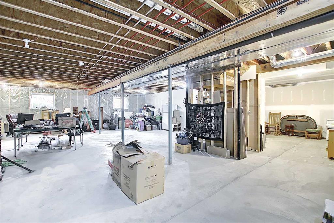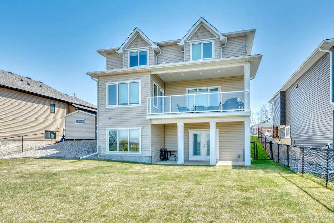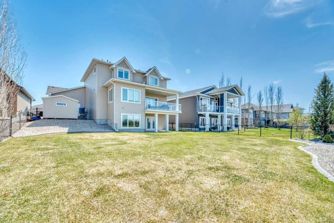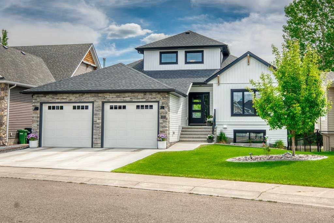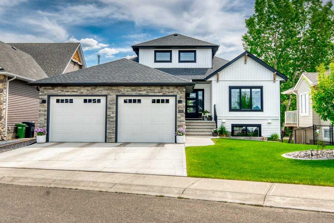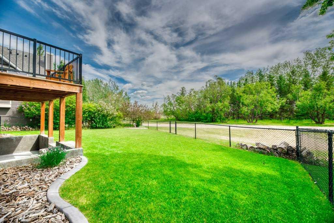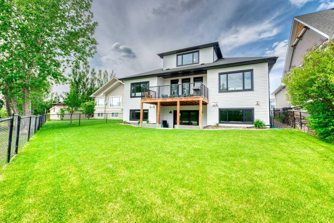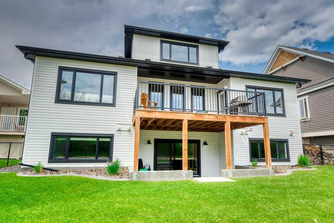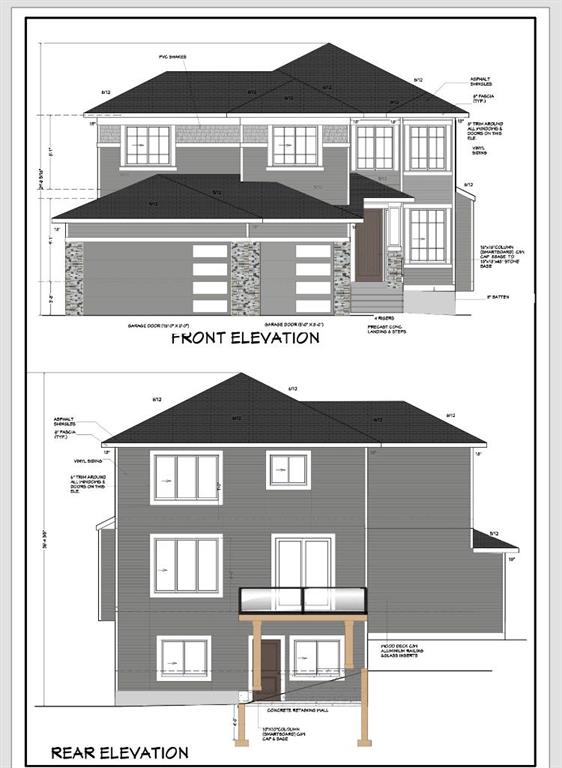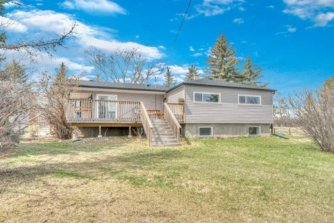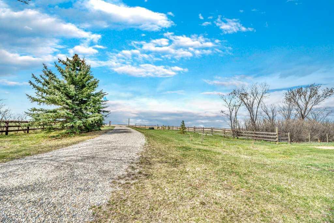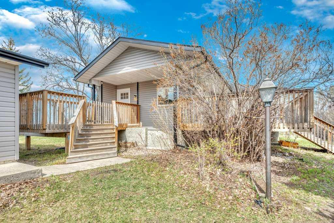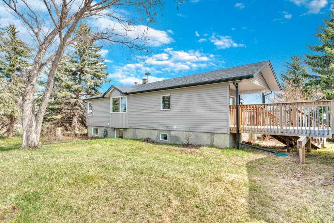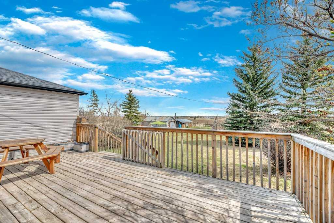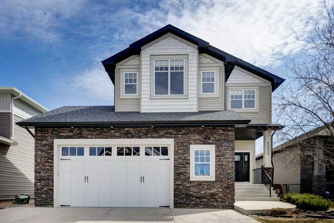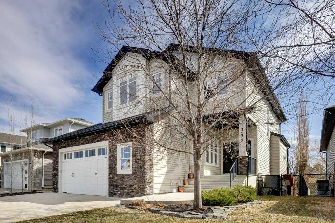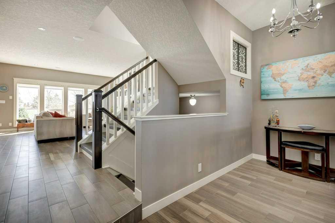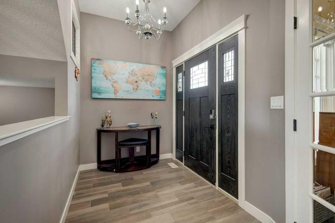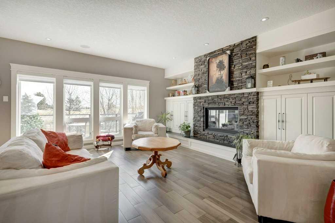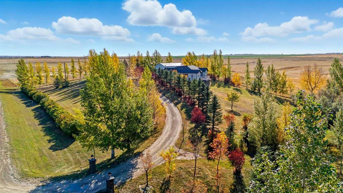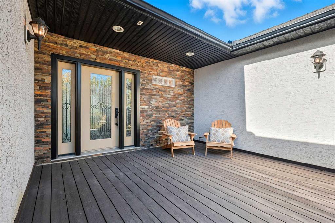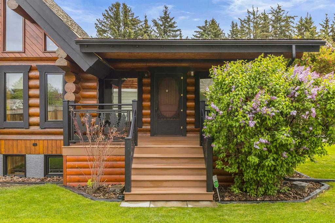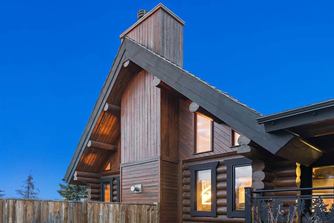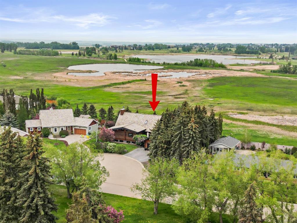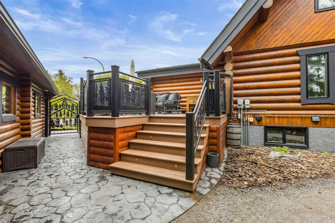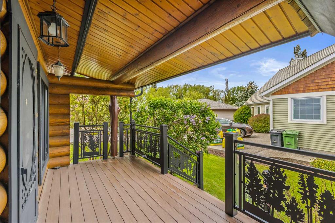Township Road 250
Rural Wheatland County T1P 0K6
MLS® Number: A2265589
$ 1,180,000
6
BEDROOMS
4 + 2
BATHROOMS
6,201
SQUARE FEET
2013
YEAR BUILT
Soooo......much to see...!!!!! This amazing 6200 sq.ft home has room for everyone...from a grand foyer to a Custom gourmet kitchen with double islands....and upgraded appliances ....lots of lighting and plugs....a huge formal dining room to accommodate all family and friends......main floor master suite with fireplace and a huge walk-in closet......the upper level hosts 3 large bedrooms plus a craft room and another family/ sunroom with fireplace....also there is a full separate 2 bedroom suite with it's own entrance....the basement is ready for your personal touch....with in-floor heat..... Let's not forget about the 43 x 31 attached garage......with in-floor heat too!!!!So you are getting 6 bedrooms...2 kitchens......huge garage......and a yard with trees and room for everyone.....You have to view it to see all that it has to offer..........!!!! and it is only 8 minutes to Strathmore....1111
| COMMUNITY | |
| PROPERTY TYPE | Detached |
| BUILDING TYPE | House |
| STYLE | 2 Storey, Acreage with Residence |
| YEAR BUILT | 2013 |
| SQUARE FOOTAGE | 6,201 |
| BEDROOMS | 6 |
| BATHROOMS | 6.00 |
| BASEMENT | Full, Unfinished |
| AMENITIES | |
| APPLIANCES | Built-In Oven, Convection Oven, Dishwasher, Electric Cooktop, Electric Stove, Induction Cooktop, Refrigerator, Warming Drawer |
| COOLING | Rough-In |
| FIREPLACE | Family Room, Gas, Great Room, Primary Bedroom, Sun Room |
| FLOORING | Hardwood, Linoleum, Tile |
| HEATING | Boiler, In Floor, Natural Gas |
| LAUNDRY | Laundry Room, Main Level, Multiple Locations |
| LOT FEATURES | Fruit Trees/Shrub(s), Many Trees, Views |
| PARKING | Double Garage Detached, Quad or More Attached, RV Access/Parking |
| RESTRICTIONS | None Known |
| ROOF | Metal |
| TITLE | Fee Simple |
| BROKER | CIR Realty |
| ROOMS | DIMENSIONS (m) | LEVEL |
|---|---|---|
| Kitchen | 15`7" x 22`1" | Main |
| Breakfast Nook | 14`0" x 8`11" | Main |
| Dining Room | 25`11" x 13`0" | Main |
| Entrance | 12`5" x 17`7" | Main |
| Living Room | 18`4" x 21`1" | Main |
| Bedroom - Primary | 20`8" x 16`0" | Main |
| 5pc Ensuite bath | 13`8" x 14`7" | Main |
| Walk-In Closet | 12`0" x 9`10" | Main |
| Mud Room | 11`11" x 13`2" | Main |
| Laundry | 11`11" x 11`1" | Main |
| 2pc Bathroom | 5`0" x 5`11" | Main |
| 2pc Bathroom | 3`9" x 7`4" | Main |
| Office | 23`1" x 8`5" | Main |
| Bonus Room | 22`3" x 19`1" | Second |
| Bedroom | 12`10" x 16`0" | Second |
| Bedroom | 12`10" x 13`11" | Second |
| Bedroom | 11`11" x 17`3" | Second |
| 4pc Bathroom | 9`9" x 8`2" | Second |
| 4pc Bathroom | 5`0" x 8`7" | Second |
| 4pc Bathroom | 7`0" x 10`11" | Second |
| Family Room | 20`5" x 15`4" | Second |
| Kitchen | 10`7" x 12`5" | Second |
| Dinette | 6`10" x 13`2" | Second |
| Bedroom | 10`0" x 12`8" | Second |
| Bedroom | 12`5" x 16`2" | Second |
| Walk-In Closet | 7`1" x 3`10" | Second |

