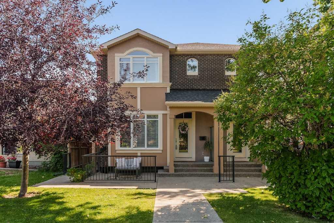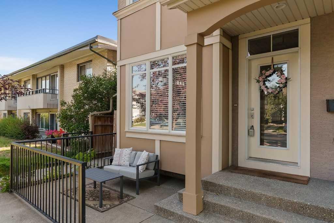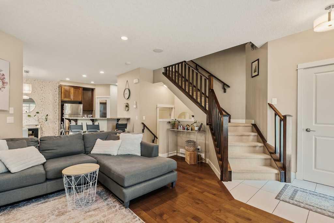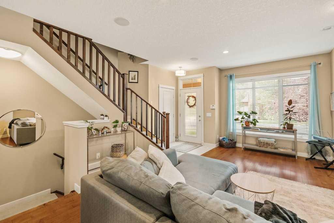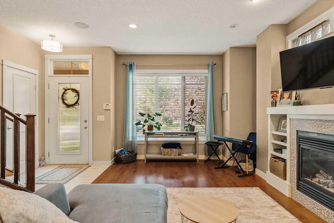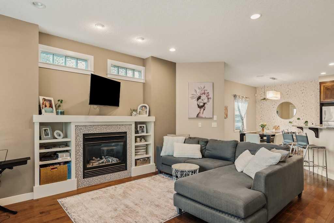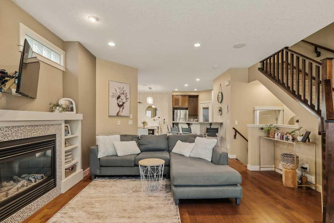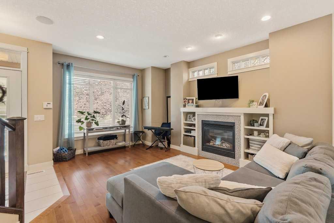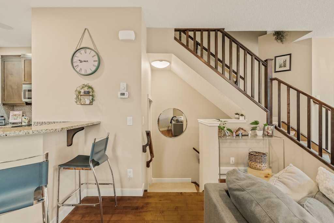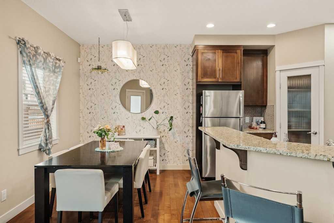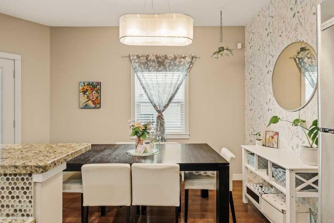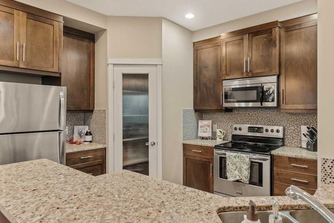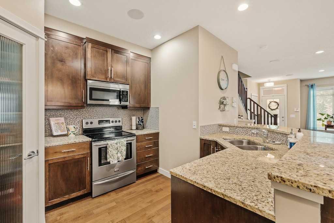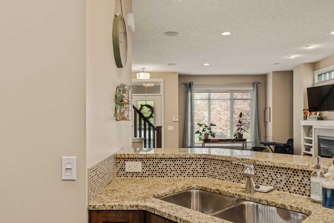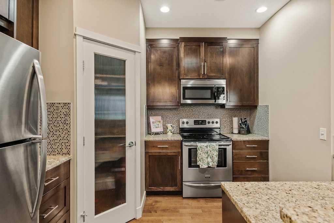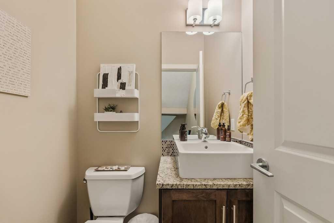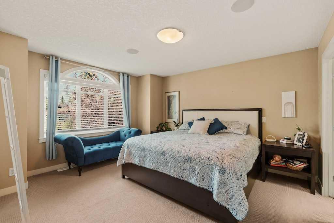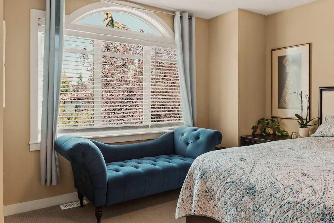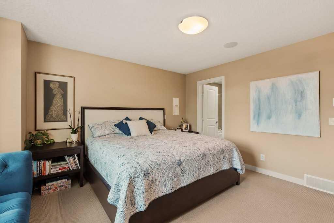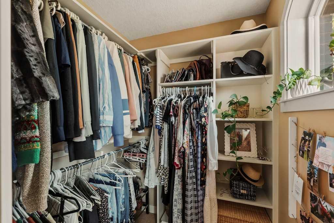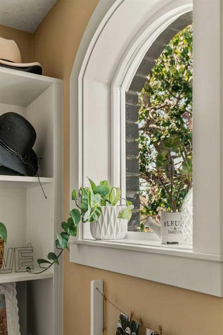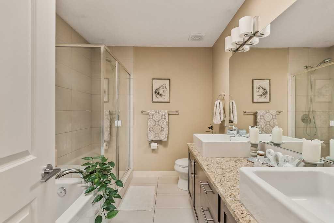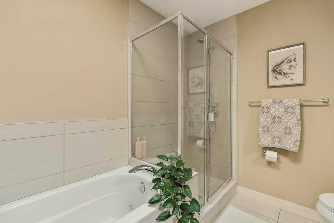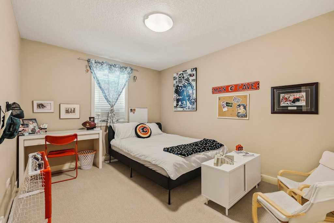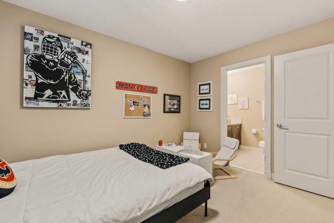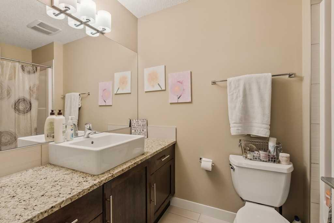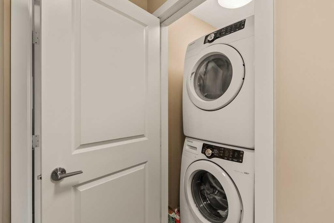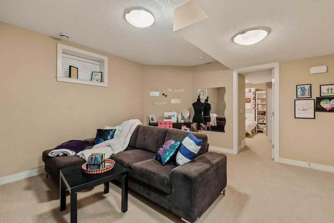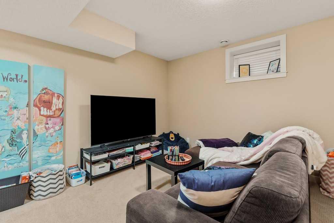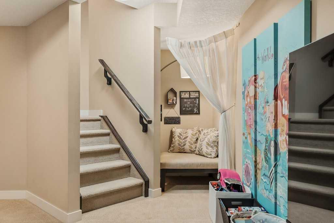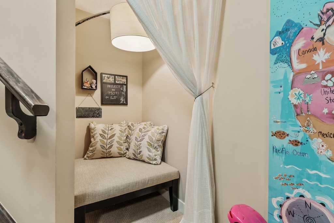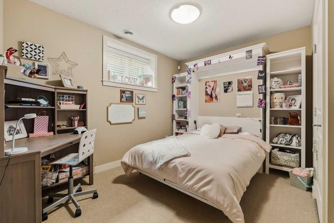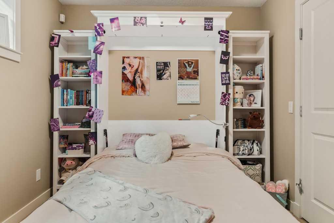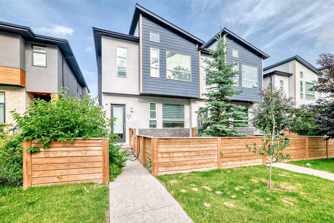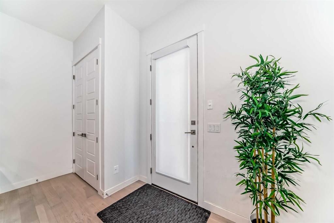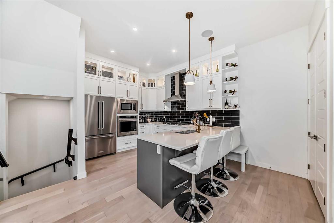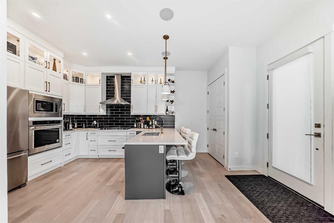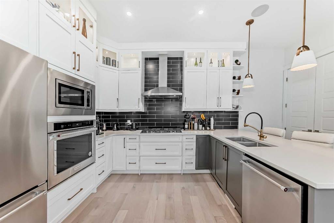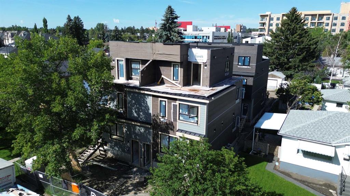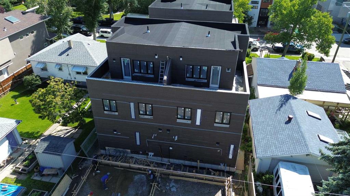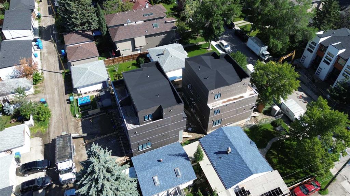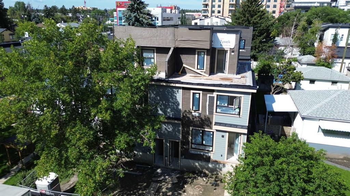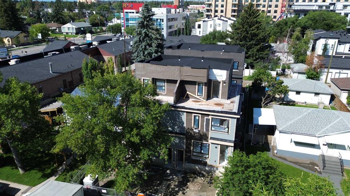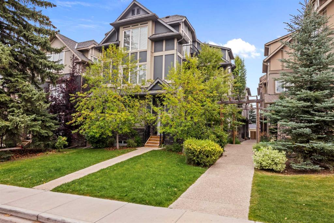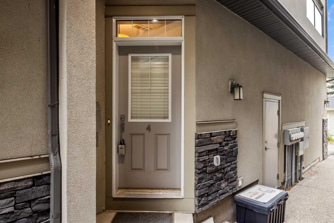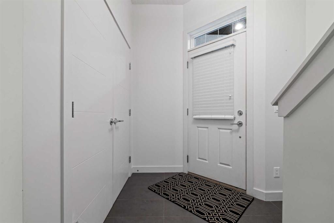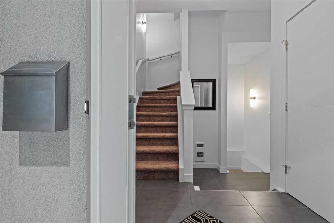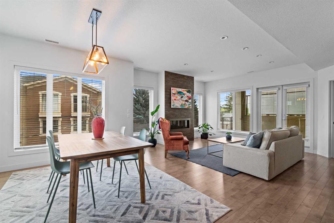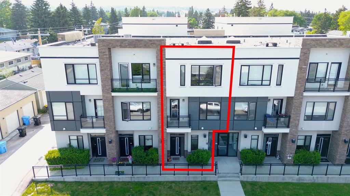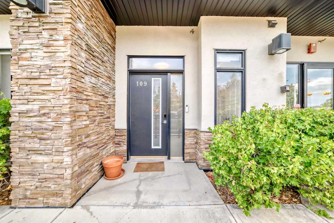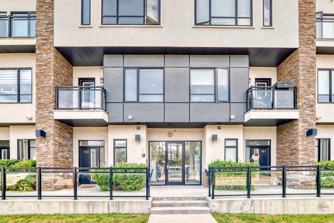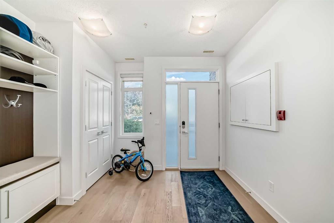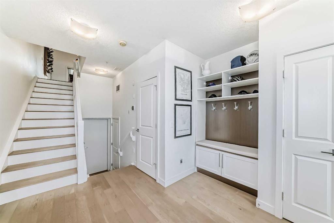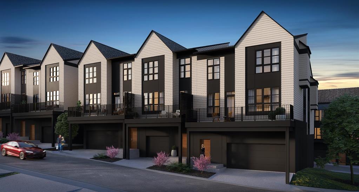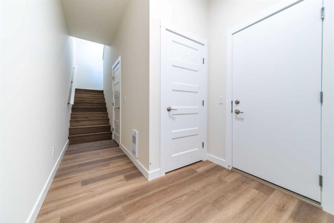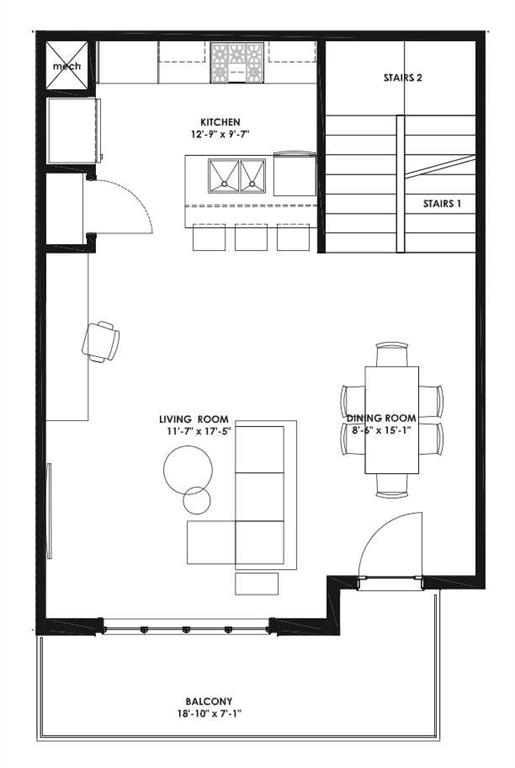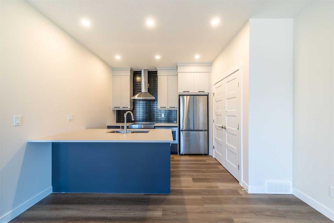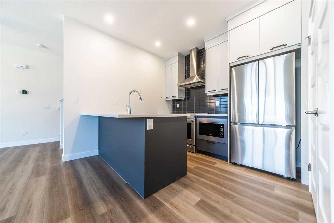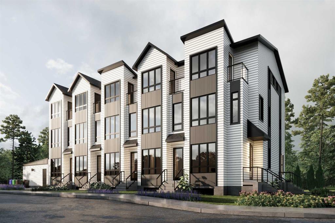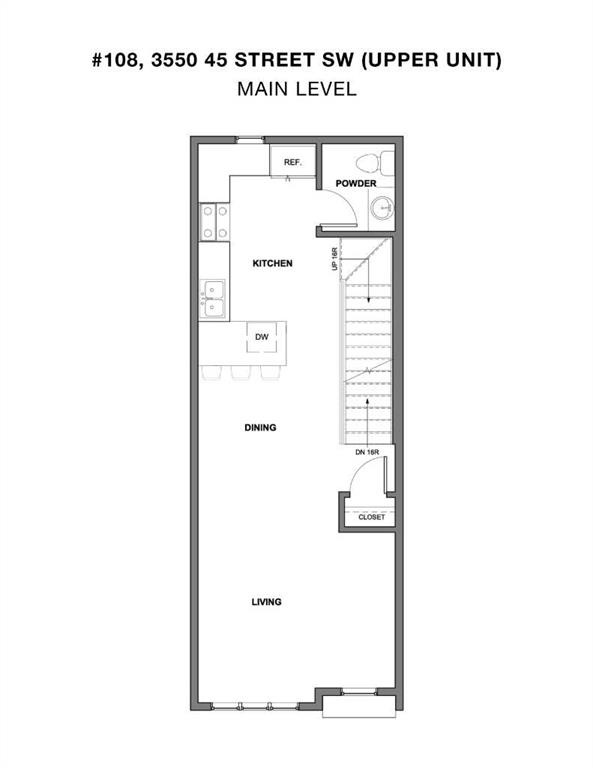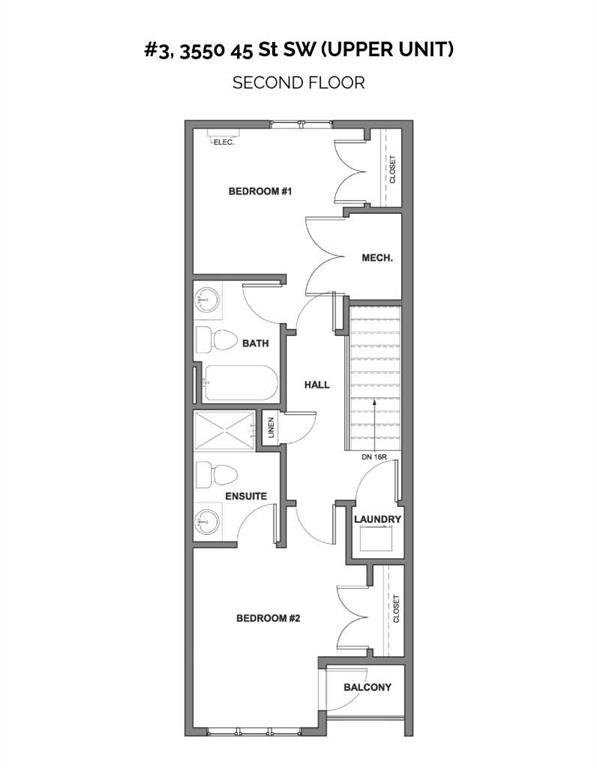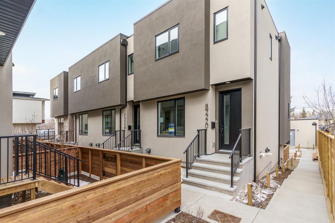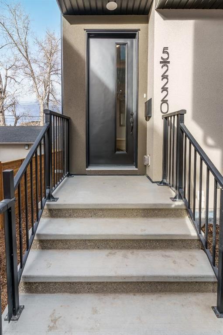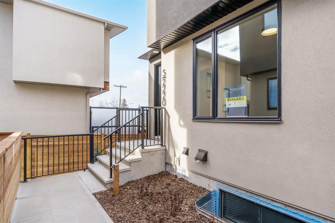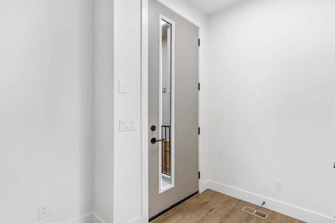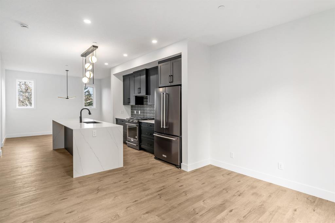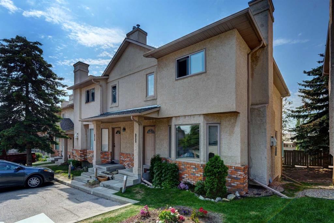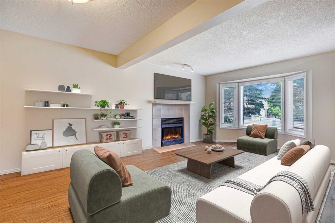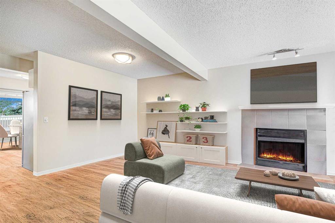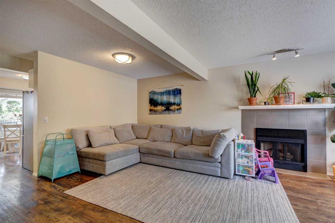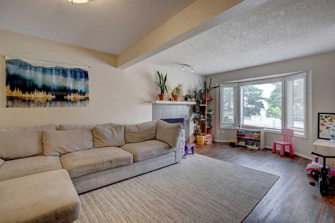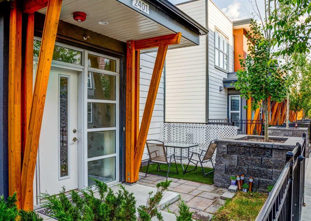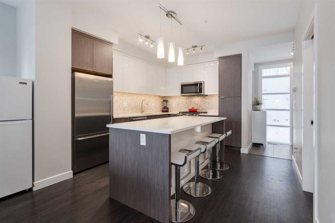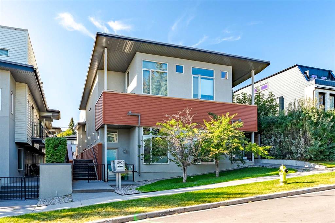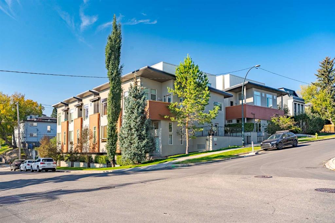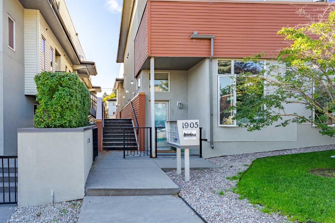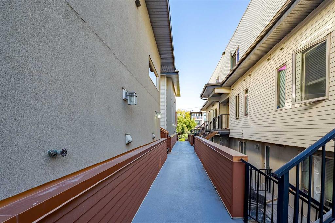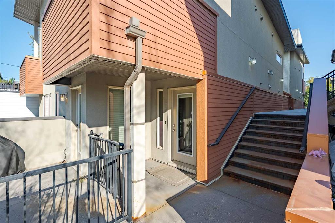1, 1930 35 Street SW
Calgary T3E 2X3
MLS® Number: A2252572
$ 574,900
3
BEDROOMS
3 + 1
BATHROOMS
1,321
SQUARE FEET
2008
YEAR BUILT
OPEN HOUSE: Saturday, September 6, from 11:00am-1:00pm. Tucked away on a serene, tree-lined street in Killarney, this beautifully crafted townhouse offers striking curb appeal and timeless style. The main floor is filled with natural light from full-height windows and features a sleek tiled gas fireplace framed with custom built-ins in the living room. The kitchen showcases richly stained cabinetry, granite countertops, stainless steel appliances, a corner pantry, and a generous breakfast bar. The adjoining dining area adds warmth and character with designer wallpaper accents, creating the perfect space for hosting meals with friends or family. Upstairs, you’ll find two private primary suites, one with a spa-inspired 5-piece ensuite including dual vanities, heated floors, a glass shower, and a jetted tub, and the other with its own 4-piece ensuite and walk-in closet. A convenient laundry room completes this level. The fully finished lower level expands the living space with a large rec room, an additional bedroom, and a private 3-piece ensuite. Outside, enjoy a welcoming front patio and the convenience of a single detached garage. All of this is set within the vibrant community of Killarney, offering easy access to the Killarney Aquatic & Recreation Centre, parks, playgrounds, Westbrook Mall, 17th Avenue dining, excellent schools, the nearby LRT station, and major routes for seamless connectivity.
| COMMUNITY | Killarney/Glengarry |
| PROPERTY TYPE | Row/Townhouse |
| BUILDING TYPE | Four Plex |
| STYLE | 2 Storey |
| YEAR BUILT | 2008 |
| SQUARE FOOTAGE | 1,321 |
| BEDROOMS | 3 |
| BATHROOMS | 4.00 |
| BASEMENT | Finished, Full |
| AMENITIES | |
| APPLIANCES | Dishwasher, Dryer, Electric Stove, Microwave Hood Fan, Refrigerator, Washer, Window Coverings |
| COOLING | None |
| FIREPLACE | Gas, Living Room, Mantle, Tile |
| FLOORING | Carpet, Ceramic Tile, Hardwood |
| HEATING | Forced Air, Natural Gas |
| LAUNDRY | In Hall, Laundry Room, Upper Level |
| LOT FEATURES | Back Lane, Few Trees, Front Yard, Interior Lot, Low Maintenance Landscape, Rectangular Lot, Street Lighting |
| PARKING | Single Garage Detached |
| RESTRICTIONS | None Known |
| ROOF | Asphalt Shingle |
| TITLE | Fee Simple |
| BROKER | Century 21 Bamber Realty LTD. |
| ROOMS | DIMENSIONS (m) | LEVEL |
|---|---|---|
| Game Room | 17`9" x 15`8" | Basement |
| Bedroom | 10`6" x 15`2" | Basement |
| 3pc Ensuite bath | 7`0" x 5`0" | Basement |
| Furnace/Utility Room | 8`8" x 6`2" | Basement |
| Dining Room | 8`5" x 15`2" | Main |
| Living Room | 15`0" x 23`5" | Main |
| Kitchen | 10`1" x 12`6" | Main |
| 2pc Bathroom | 5`0" x 4`6" | Main |
| Bedroom | 12`9" x 10`7" | Upper |
| Bedroom - Primary | 14`10" x 14`3" | Upper |
| 5pc Ensuite bath | 7`5" x 8`10" | Upper |
| 4pc Ensuite bath | 5`4" x 8`6" | Upper |

