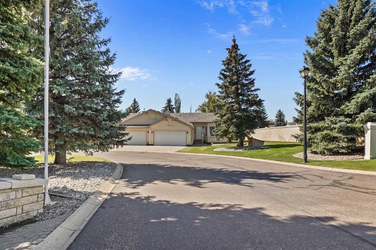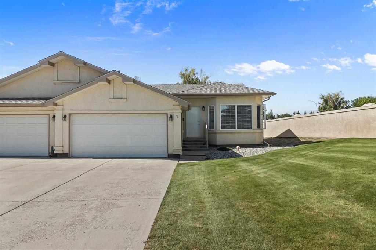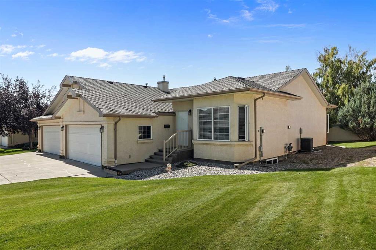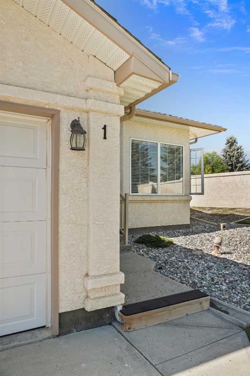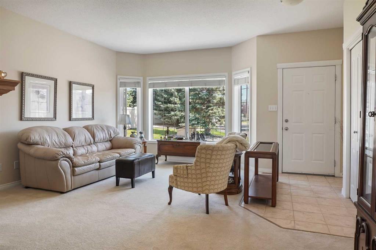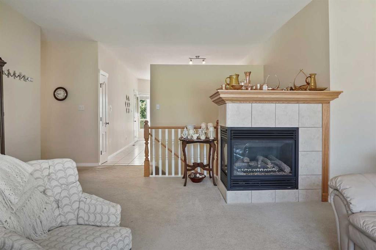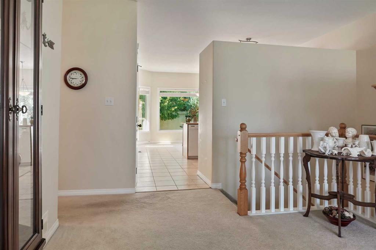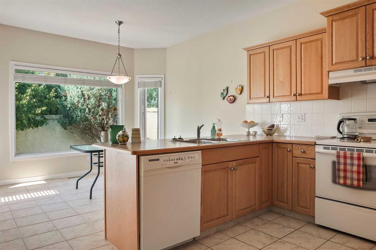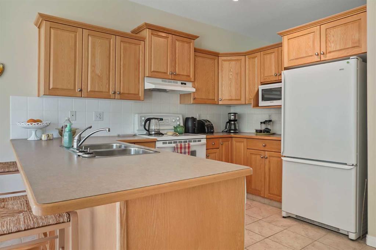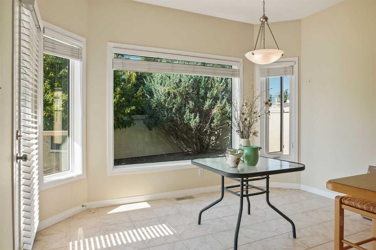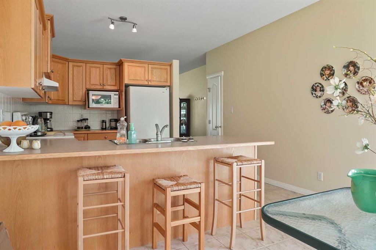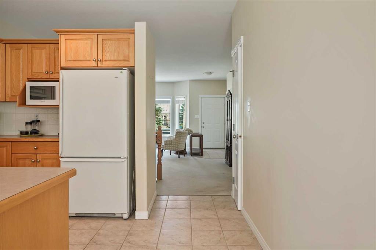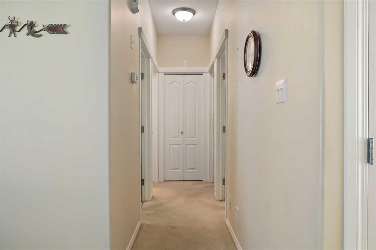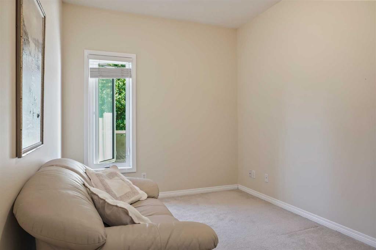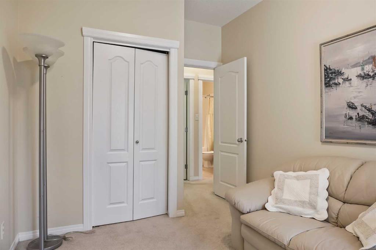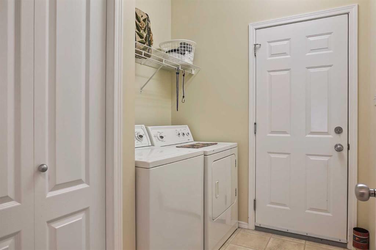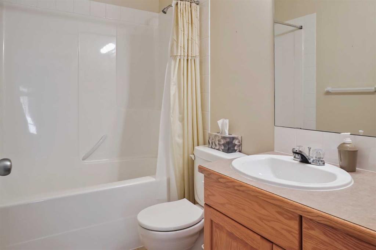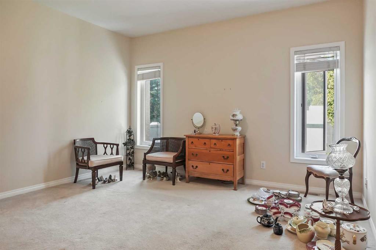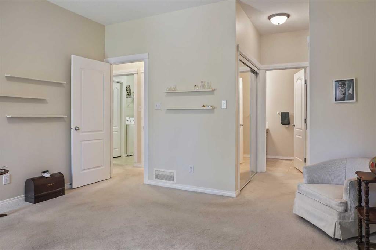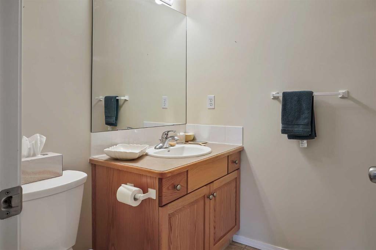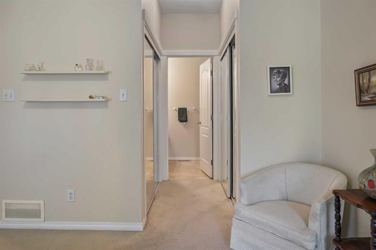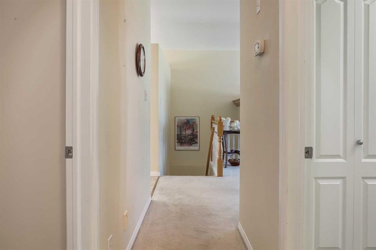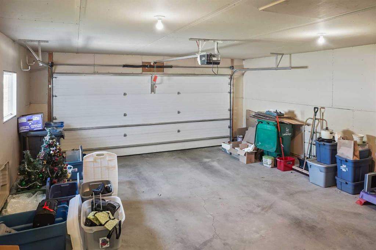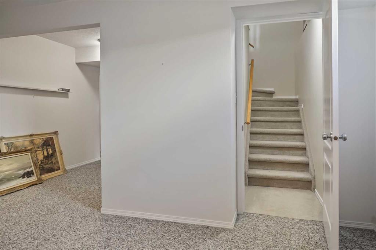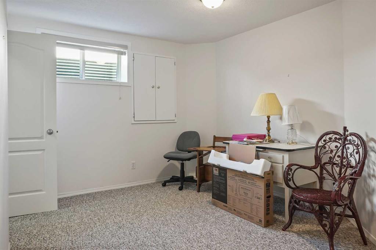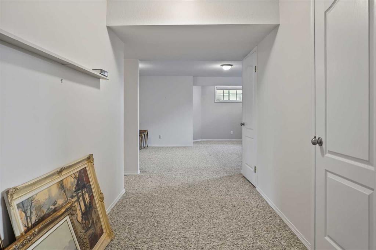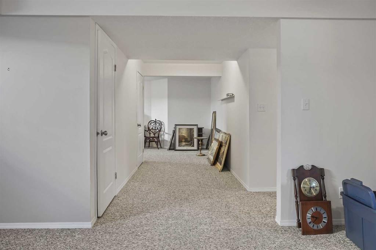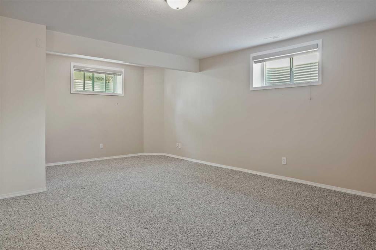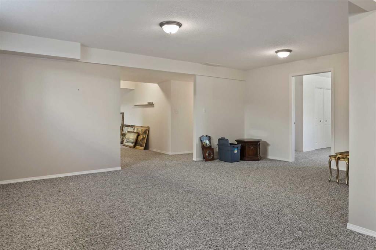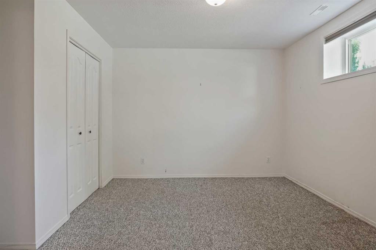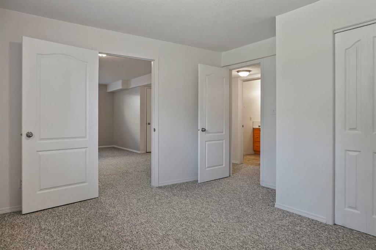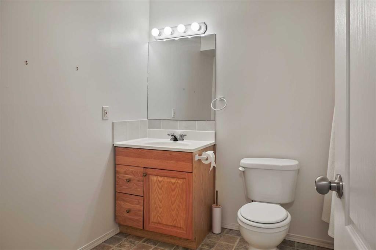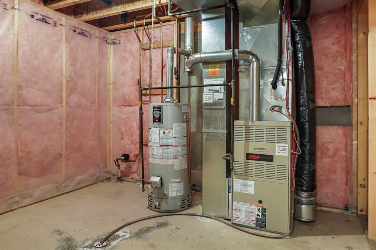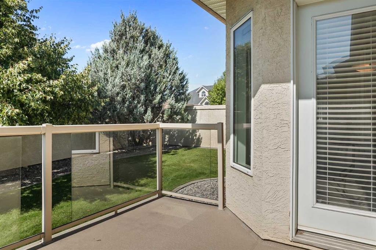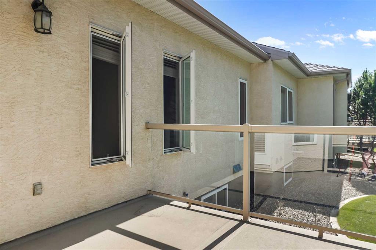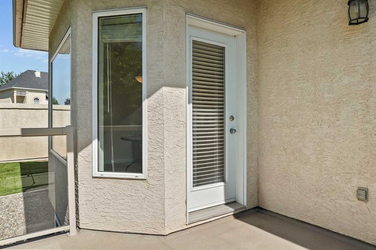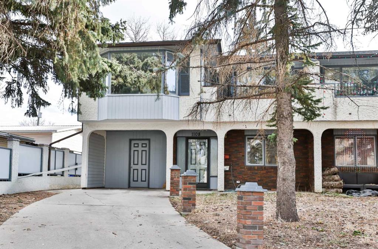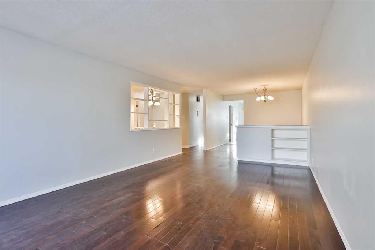1, 240 Heritage Boulevard W
Lethbridge T1K 7H3
MLS® Number: A2251373
$ 479,900
3
BEDROOMS
3 + 0
BATHROOMS
1,233
SQUARE FEET
2002
YEAR BUILT
Welcome to #1 240 Heritage Blvd W! This adult living community located in Heritage Villas on the westside of Lethbridge is a true gem. With three bedrooms, three bathrooms, and 1,233 of living space, this home has tons of room. The main level features a great living room area with a nice fireplace and a big window to allow plenty of natural light. Moving further in, the kitchen and dining room are perfect for entertaining and for family get-togethers. There's two bedrooms on this level including the primary which is complete with a 3pc ensuite and lots of closet space. Laundry is also located on this level along with access to the garage and the balcony. Downstairs, you have a massive rec room that can be transformed into whatever you need it to be. There's another bedroom on this level and a 4pc bathroom. Lots of storage here as well with a dedicated storage room and plenty of room under the stairs. Don't sleep on this one — contact your favourite REALTOR® today!
| COMMUNITY | Heritage Heights |
| PROPERTY TYPE | Semi Detached (Half Duplex) |
| BUILDING TYPE | Duplex |
| STYLE | Side by Side, Bungalow |
| YEAR BUILT | 2002 |
| SQUARE FOOTAGE | 1,233 |
| BEDROOMS | 3 |
| BATHROOMS | 3.00 |
| BASEMENT | Full |
| AMENITIES | |
| APPLIANCES | Central Air Conditioner, Dishwasher, Dryer, Refrigerator, Stove(s), Washer |
| COOLING | Central Air |
| FIREPLACE | Gas |
| FLOORING | Carpet, Linoleum |
| HEATING | Forced Air |
| LAUNDRY | Laundry Room, Main Level |
| LOT FEATURES | Front Yard, Landscaped, Lawn |
| PARKING | Double Garage Attached, Driveway |
| RESTRICTIONS | Adult Living |
| ROOF | Asphalt Shingle |
| TITLE | Fee Simple |
| BROKER | Onyx Realty Ltd. |
| ROOMS | DIMENSIONS (m) | LEVEL |
|---|---|---|
| 4pc Bathroom | Basement | |
| Bedroom | 13`11" x 12`10" | Basement |
| Den | 15`2" x 11`2" | Basement |
| Game Room | 19`8" x 19`2" | Basement |
| Furnace/Utility Room | 10`4" x 11`2" | Basement |
| 3pc Ensuite bath | Main | |
| 4pc Bathroom | Main | |
| Bedroom | 8`11" x 13`7" | Main |
| Dining Room | 12`0" x 9`1" | Main |
| Kitchen | 12`0" x 11`2" | Main |
| Laundry | 6`6" x 8`3" | Main |
| Living Room | 15`6" x 22`10" | Main |
| Bedroom - Primary | 13`6" x 19`6" | Main |

