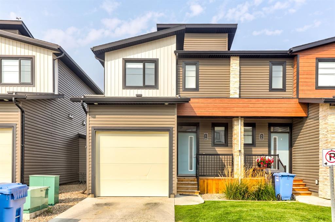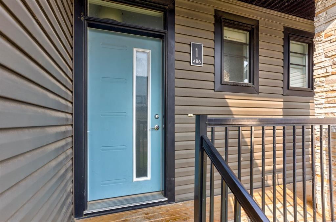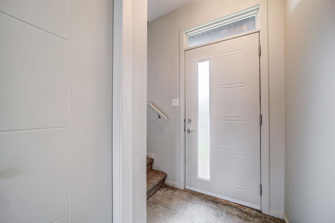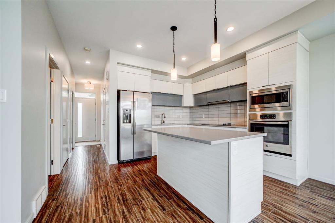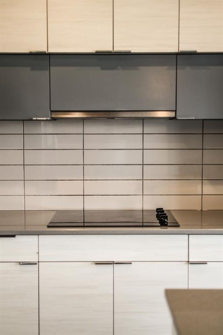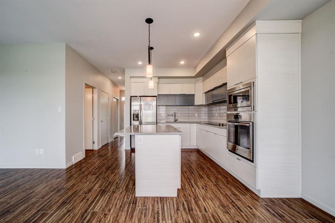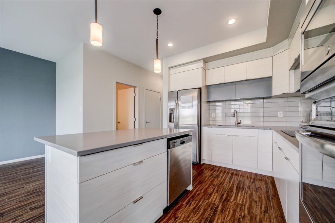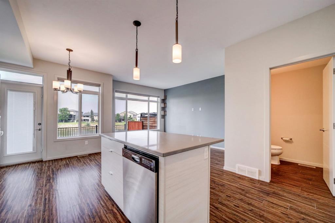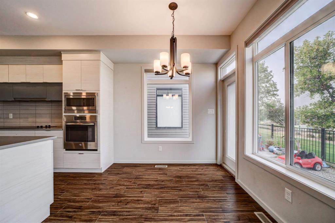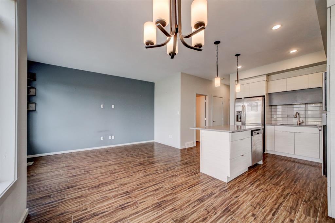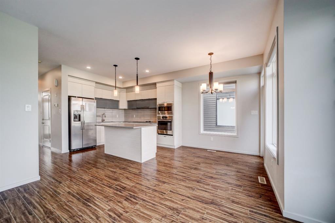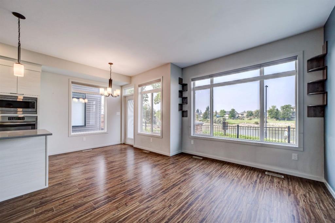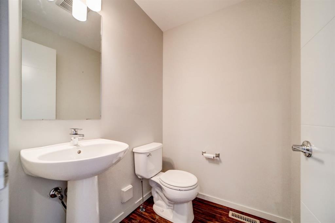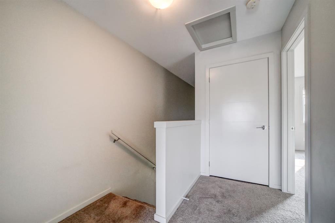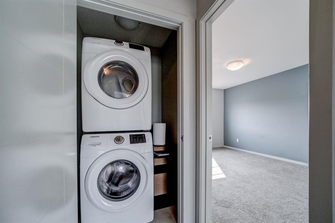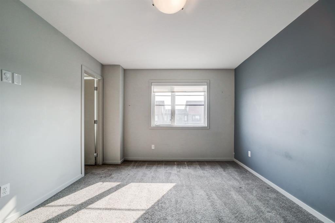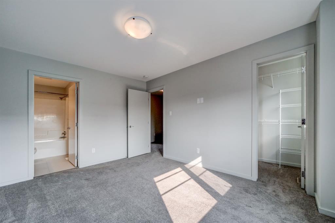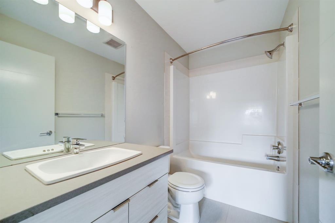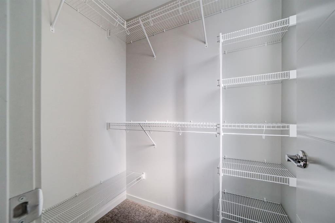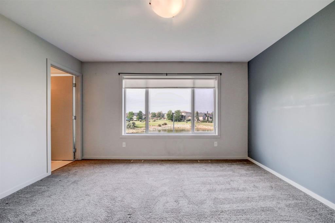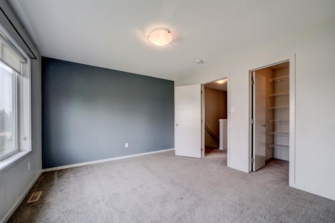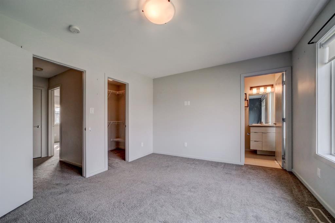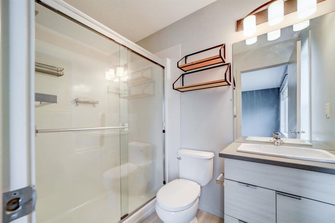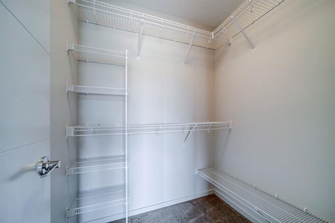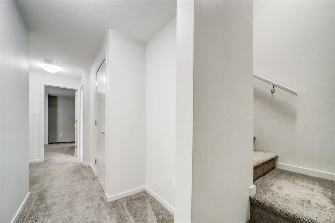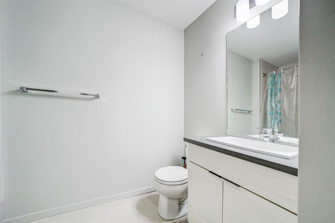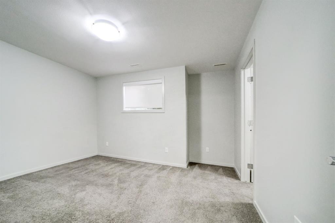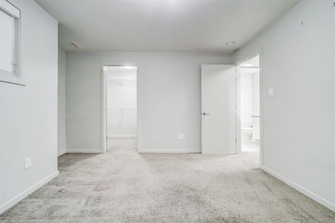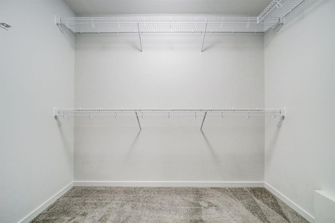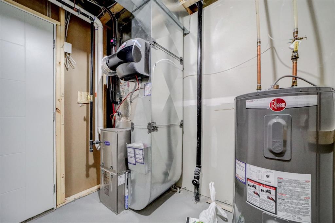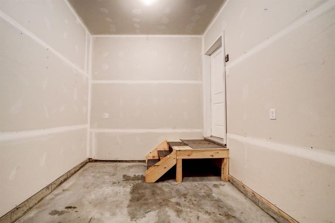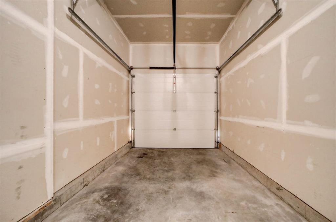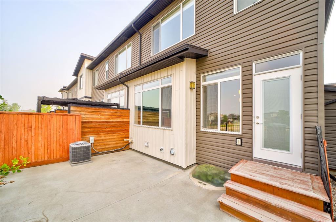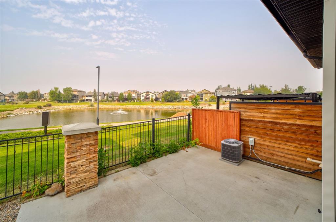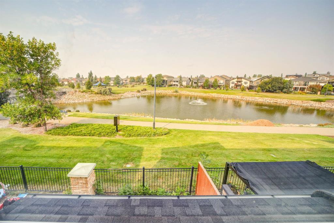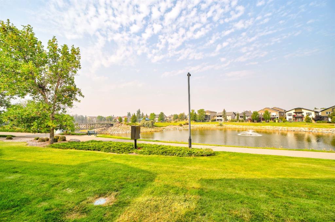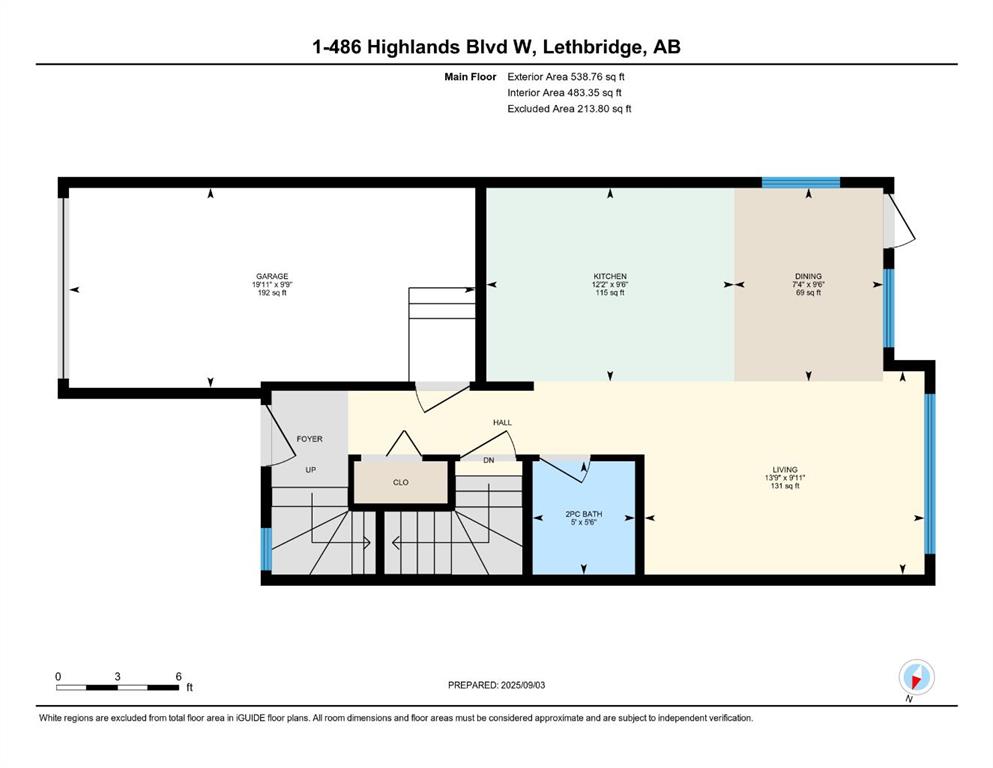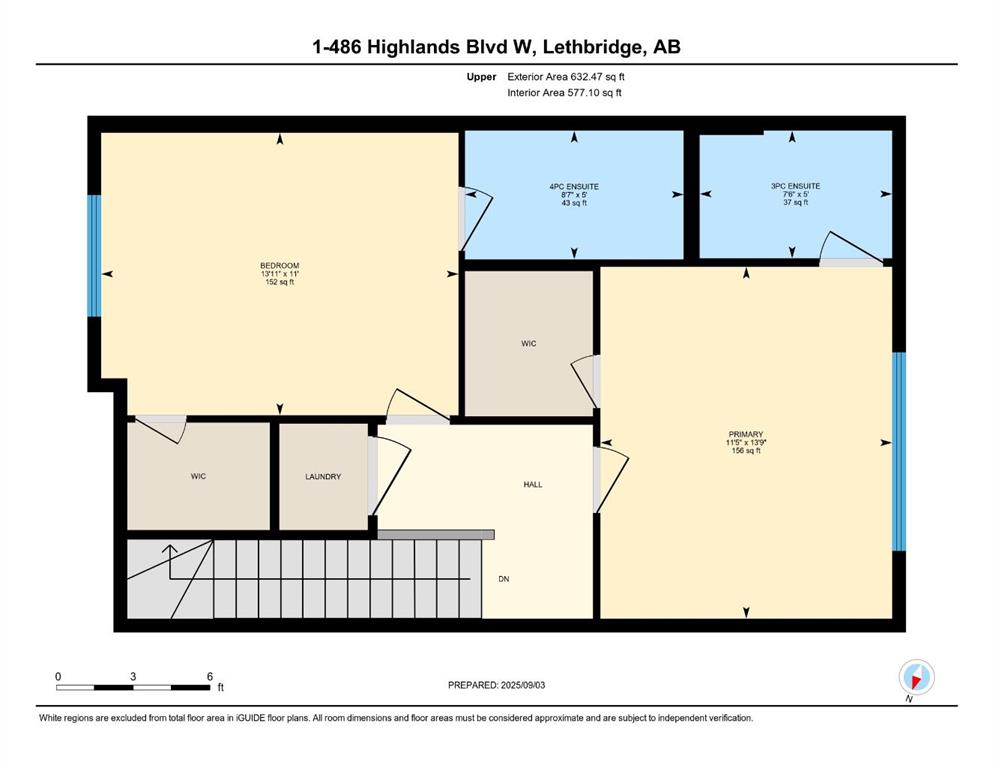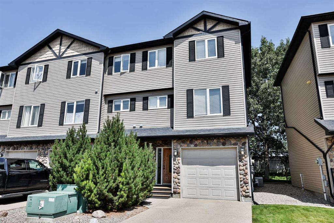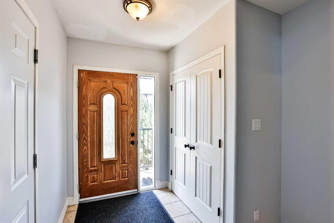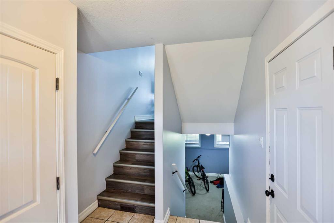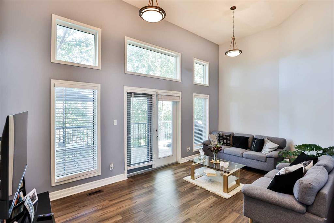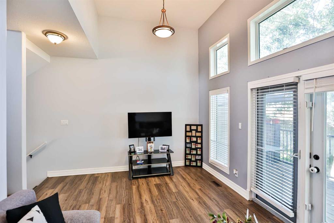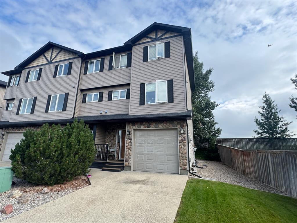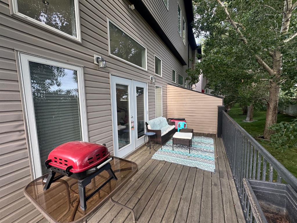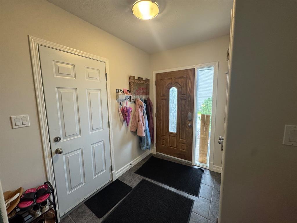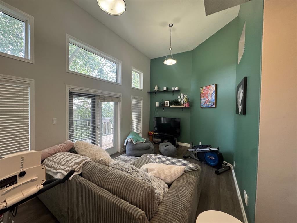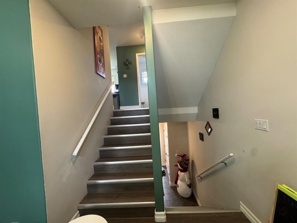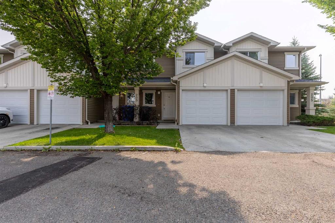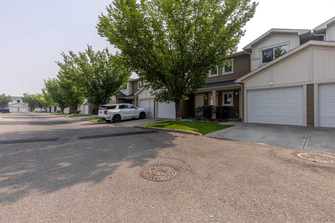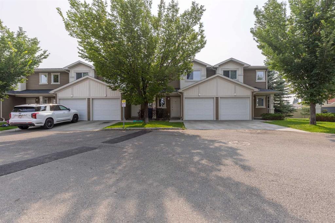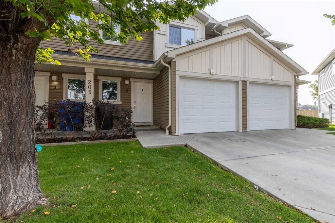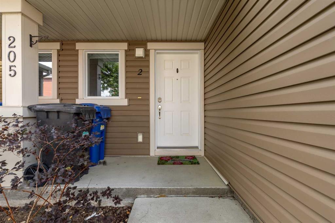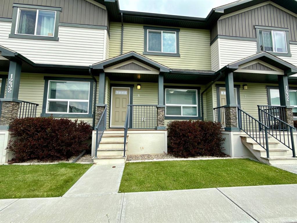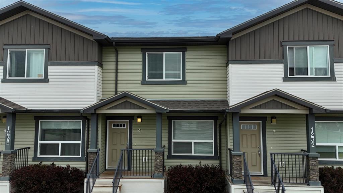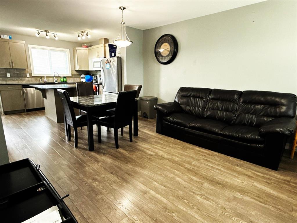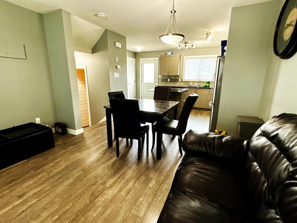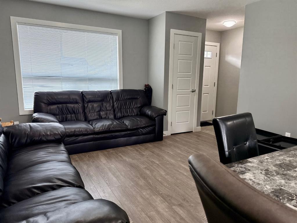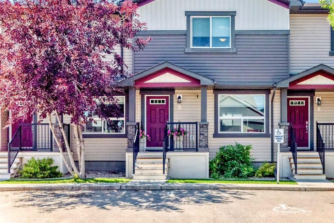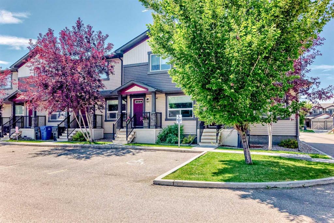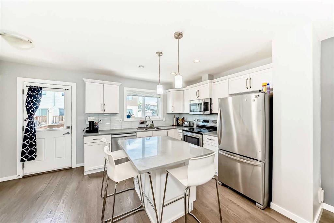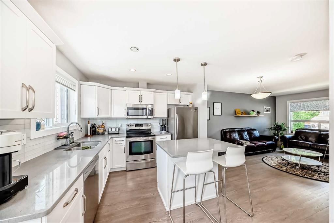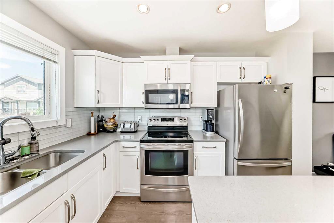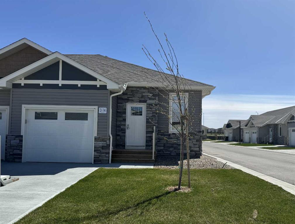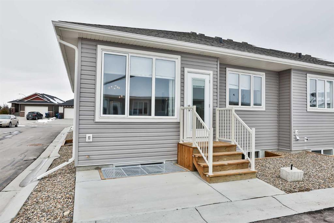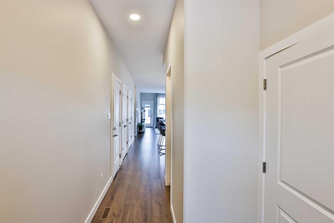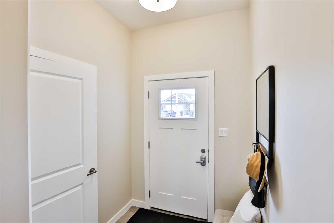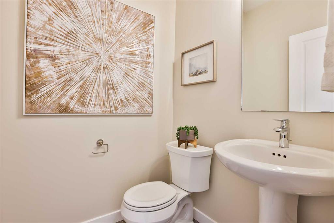1, 486 Highlands Boulevard W
Lethbridge T1J 5K5
MLS® Number: A2253086
$ 375,000
3
BEDROOMS
3 + 1
BATHROOMS
2016
YEAR BUILT
Welcome to #1 - 486 Highlands Blvd W! This fully finished 3-bedroom, 3.5-bathroom end-unit townhome in the Skye Condos is move-in ready and waiting for you. With central A/C, an attached single garage, and quick possession available, all the practical boxes are already checked. What truly sets this home apart is the setting — it backs directly onto Highlands Park Pond, giving you peaceful views and easy access to walking trails, parks, and playgrounds right outside your door. Inside, you’ll find a bright and functional layout that makes everyday living comfortable and easy. The sleek, modern kitchen is both stylish and practical, with stainless steel appliances, quartz countertops, and generous storage for all your essentials. Upstairs you'll find two spacious primary bedrooms, each with their own ensuite bathroom and walk-in closet. The finished basement adds extra flexibility, and everything has been kept clean and well cared for. Whether you’re looking for your first home, a place to downsize, investment opportunities, or simply a low-maintenance lifestyle close to shopping and amenities, this condo is a fantastic option. Don’t miss your chance to enjoy pond side living — contact your favourite REALTOR® to book your showing today!
| COMMUNITY | West Highlands |
| PROPERTY TYPE | Row/Townhouse |
| BUILDING TYPE | Five Plus |
| STYLE | 2 Storey |
| YEAR BUILT | 2016 |
| SQUARE FOOTAGE | 1,171 |
| BEDROOMS | 3 |
| BATHROOMS | 4.00 |
| BASEMENT | Finished, Full |
| AMENITIES | |
| APPLIANCES | Built-In Oven, Central Air Conditioner, Dishwasher, Electric Cooktop, Microwave, Range Hood, Refrigerator, Washer/Dryer Stacked |
| COOLING | Central Air |
| FIREPLACE | N/A |
| FLOORING | Carpet, Laminate, Vinyl |
| HEATING | Central, High Efficiency, Forced Air, Natural Gas |
| LAUNDRY | Upper Level |
| LOT FEATURES | Backs on to Park/Green Space, Lake |
| PARKING | Off Street, Single Garage Attached |
| RESTRICTIONS | Easement Registered On Title, Pets Allowed, Utility Right Of Way |
| ROOF | Asphalt Shingle |
| TITLE | Fee Simple |
| BROKER | Onyx Realty Ltd. |
| ROOMS | DIMENSIONS (m) | LEVEL |
|---|---|---|
| 4pc Bathroom | 5`5" x 9`6" | Basement |
| Bedroom | 12`8" x 13`1" | Basement |
| Furnace/Utility Room | 7`10" x 6`11" | Basement |
| Walk-In Closet | 5`5" x 8`9" | Basement |
| 2pc Bathroom | 5`6" x 5`0" | Main |
| Dining Room | 9`6" x 7`4" | Main |
| Kitchen | 9`6" x 12`2" | Main |
| Living Room | 9`11" x 13`9" | Main |
| 3pc Ensuite bath | 5`0" x 7`6" | Upper |
| 4pc Ensuite bath | 5`0" x 8`7" | Upper |
| Bedroom | 11`0" x 13`11" | Upper |
| Bedroom - Primary | 13`9" x 11`5" | Upper |

