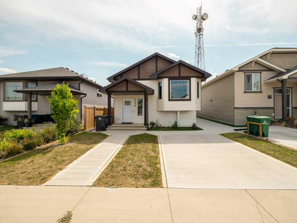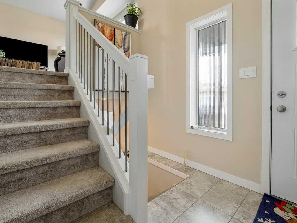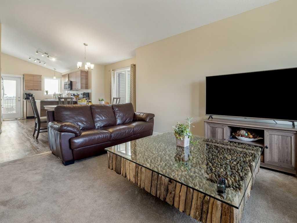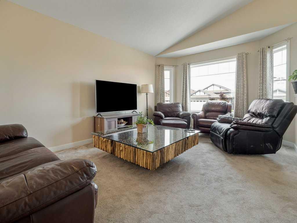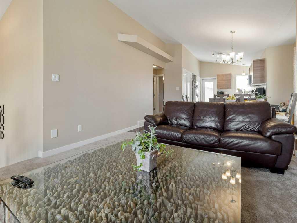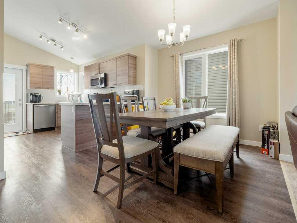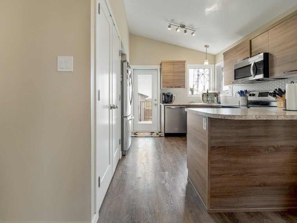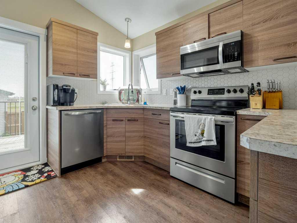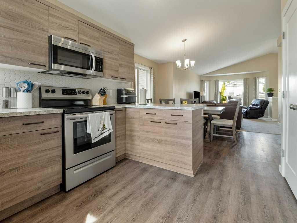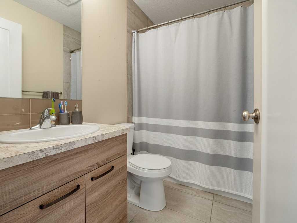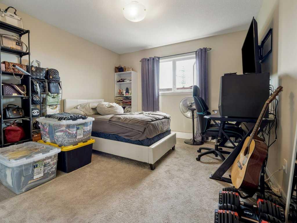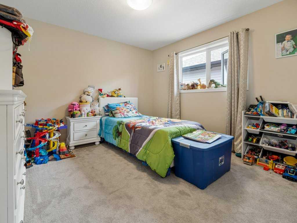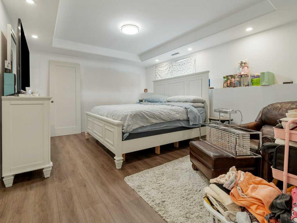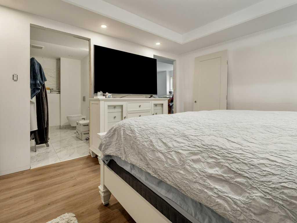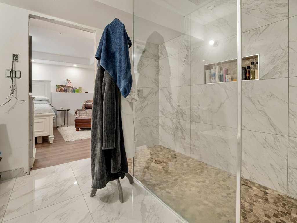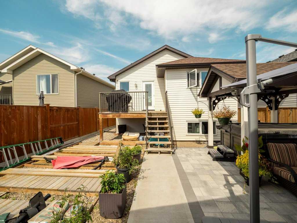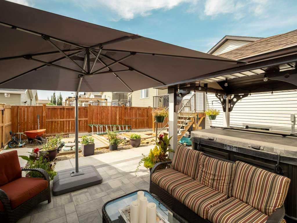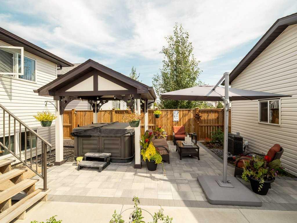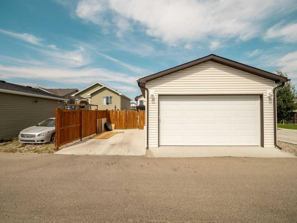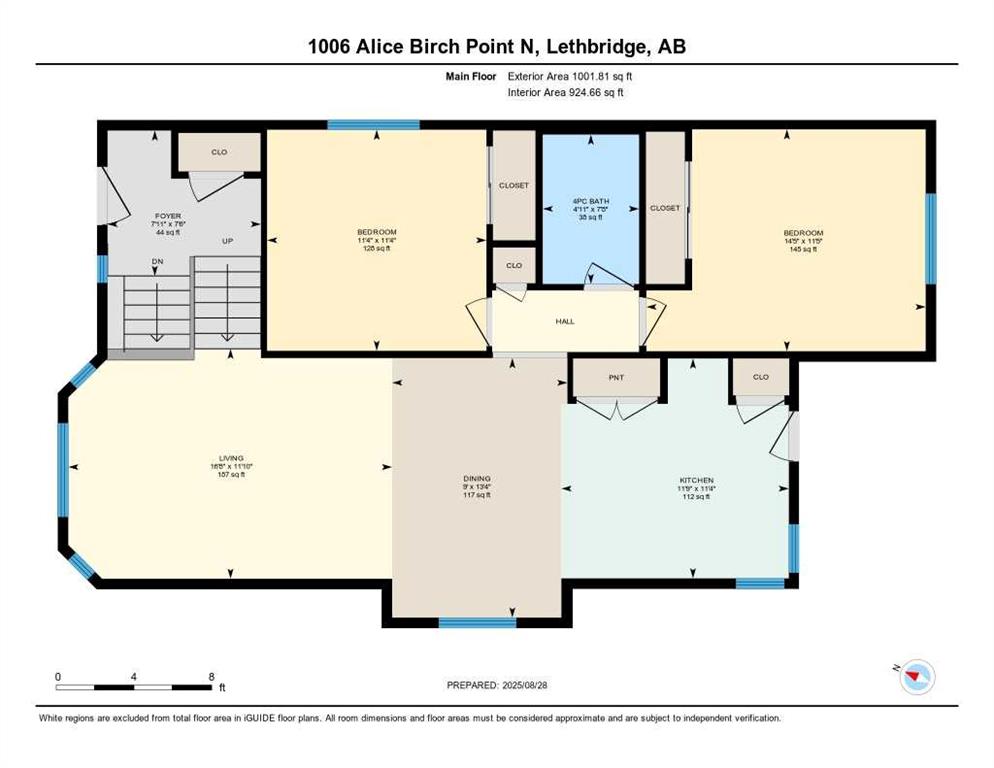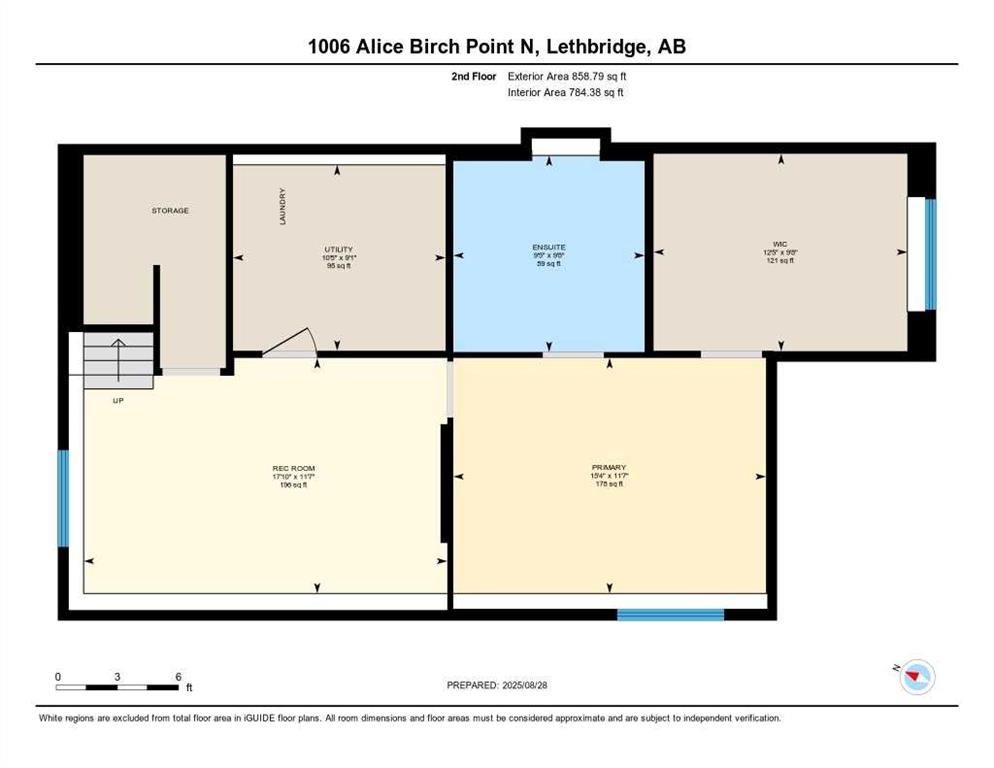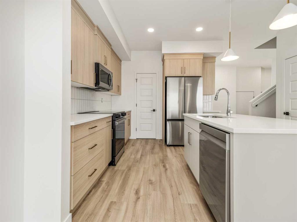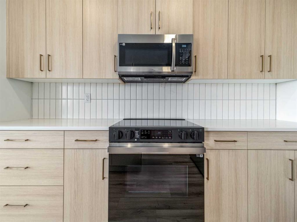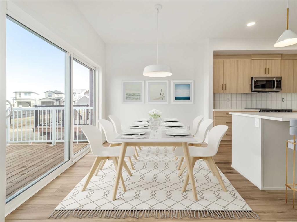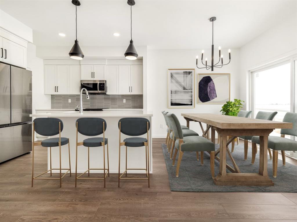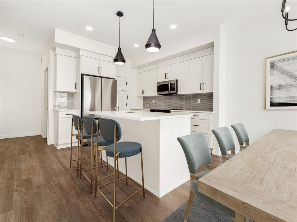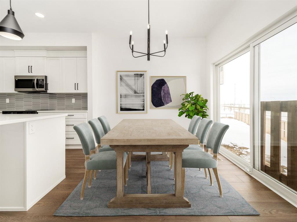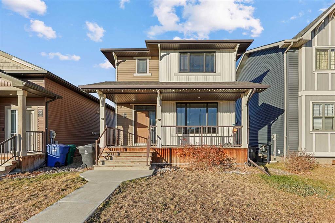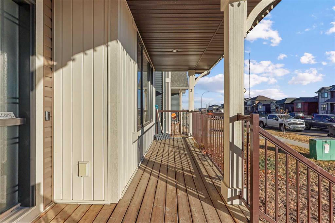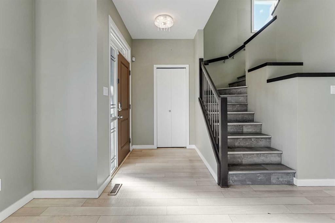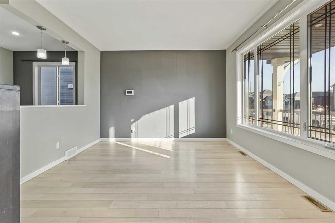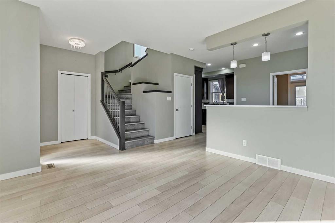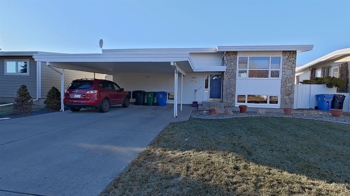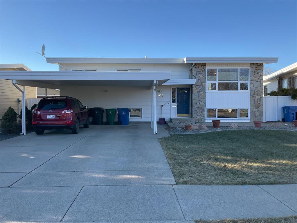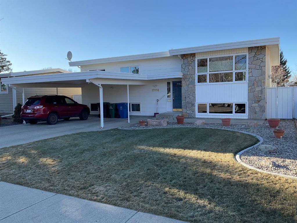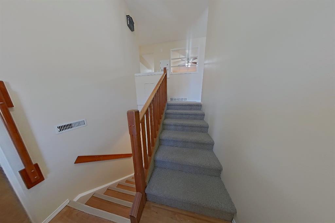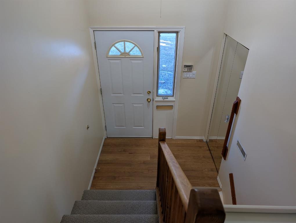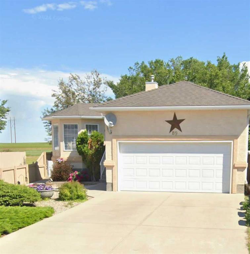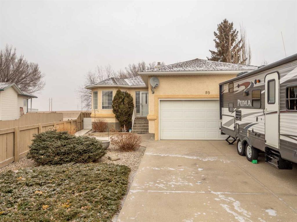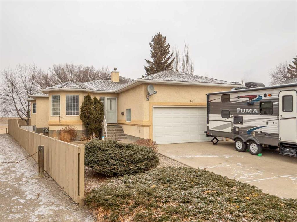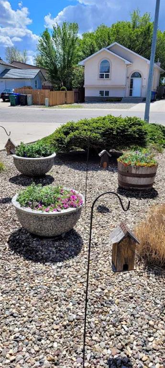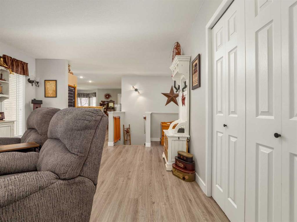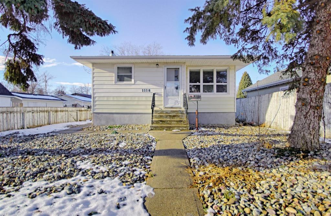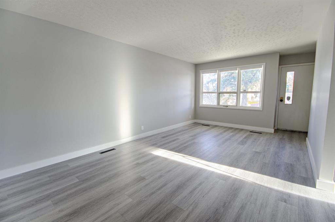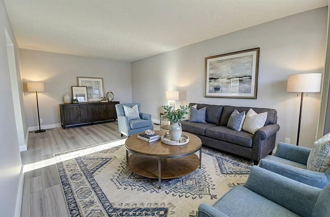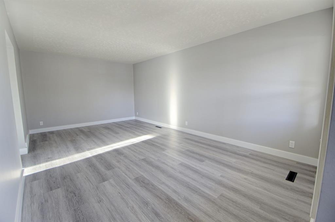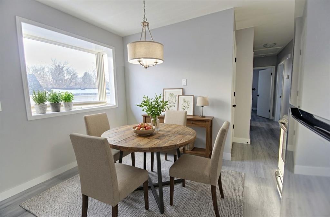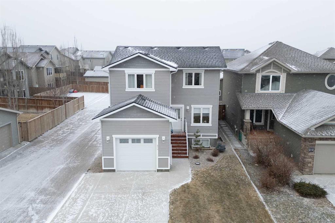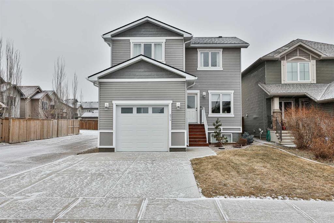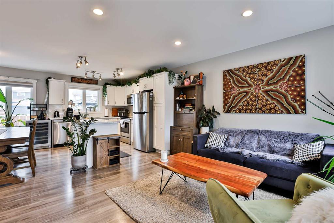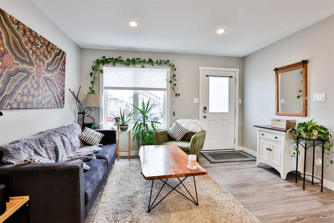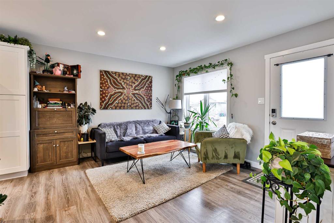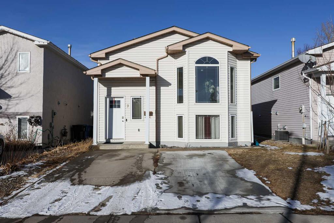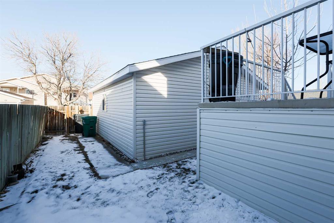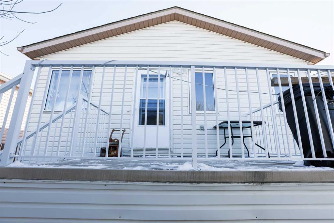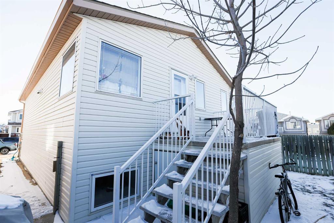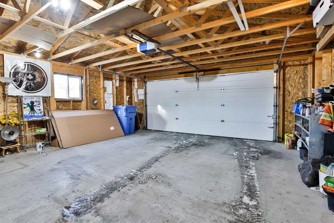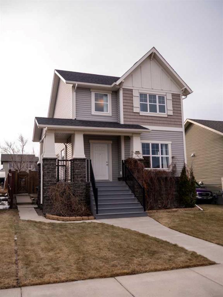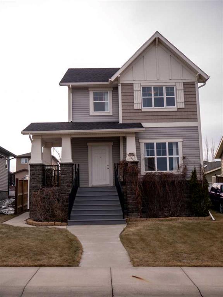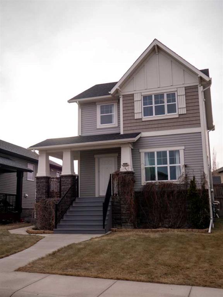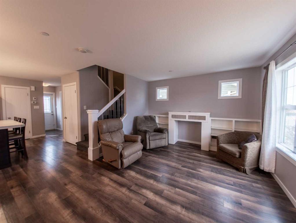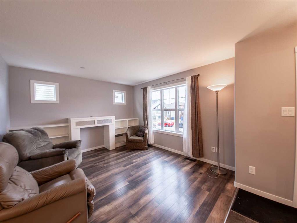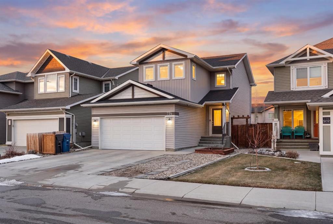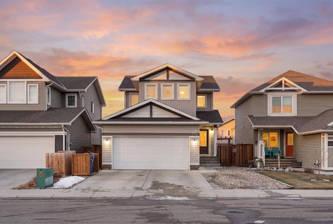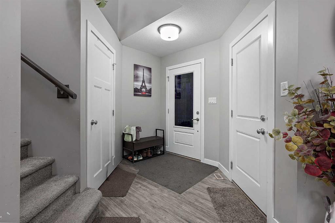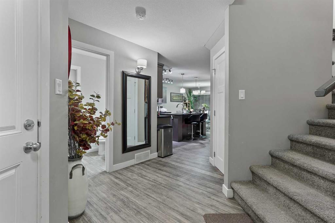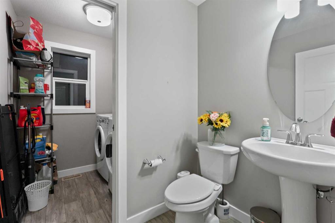1006 Alice Birch Point N
Lethbridge T1H 7B9
MLS® Number: A2252915
$ 449,000
3
BEDROOMS
2 + 0
BATHROOMS
1,001
SQUARE FEET
2018
YEAR BUILT
Welcome to 1006 Alice Birch Point N! This super clean bi-level offers an incredible master suite, bright open living areas, and a fenced yard with alley access to a rear parking pad and single detached garage. A few finishing touches can be completed before possession, making it fully move-in ready. The garage is a shop enthusiast’s dream, featuring Checker plated vinyl plank floors and upgraded electrical to power all your tools.
| COMMUNITY | Legacy Ridge / Hardieville |
| PROPERTY TYPE | Detached |
| BUILDING TYPE | House |
| STYLE | Bi-Level |
| YEAR BUILT | 2018 |
| SQUARE FOOTAGE | 1,001 |
| BEDROOMS | 3 |
| BATHROOMS | 2.00 |
| BASEMENT | Full |
| AMENITIES | |
| APPLIANCES | Dishwasher, Electric Range, Microwave Hood Fan, Refrigerator |
| COOLING | None |
| FIREPLACE | Electric |
| FLOORING | See Remarks |
| HEATING | Forced Air, Natural Gas |
| LAUNDRY | Lower Level |
| LOT FEATURES | Back Lane |
| PARKING | Concrete Driveway, Double Garage Detached, Garage Door Opener, Garage Faces Rear, Heated Garage, Workshop in Garage |
| RESTRICTIONS | None Known |
| ROOF | Asphalt Shingle |
| TITLE | Fee Simple |
| BROKER | Winston Browne |
| ROOMS | DIMENSIONS (m) | LEVEL |
|---|---|---|
| Family Room | 11`7" x 15`4" | Lower |
| Bedroom - Primary | 11`7" x 15`5" | Lower |
| 3pc Ensuite bath | 9`8" x 9`5" | Lower |
| Walk-In Closet | 9`8" x 12`5" | Lower |
| Living Room | 11`10" x 16`8" | Main |
| Dining Room | 13`4" x 9`0" | Main |
| Bedroom | 11`4" x 11`4" | Main |
| Bedroom | 11`5" x 14`5" | Main |
| 4pc Bathroom | 7`8" x 4`11" | Main |
| Kitchen | 11`4" x 11`9" | Main |

