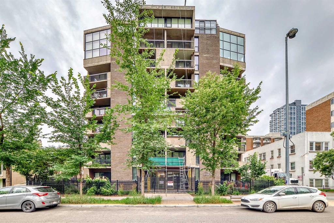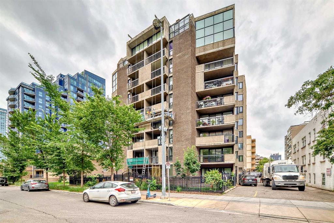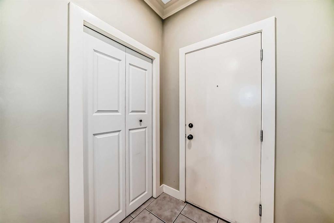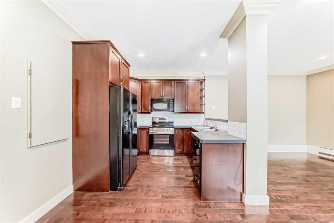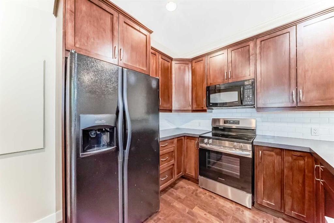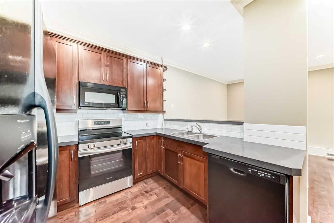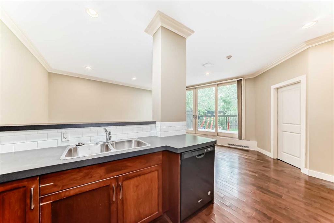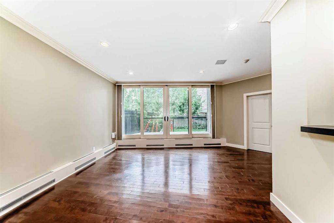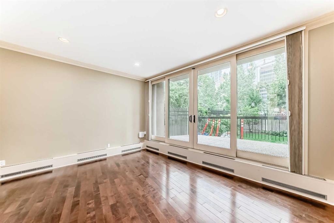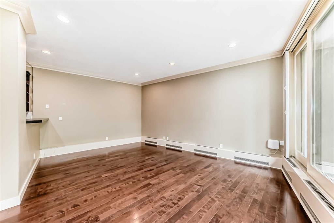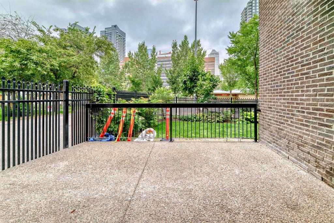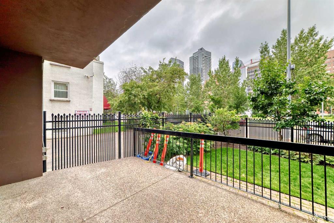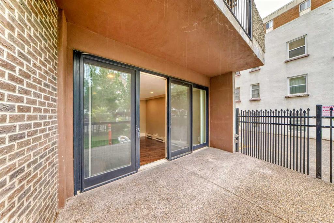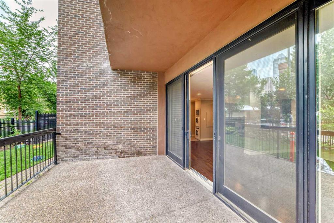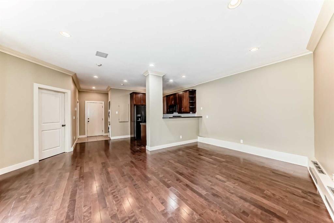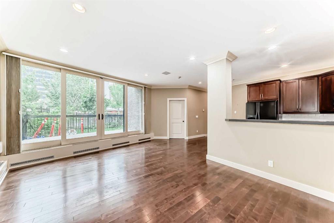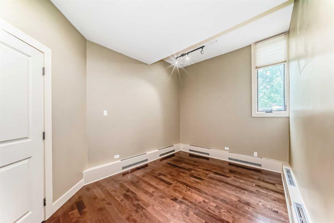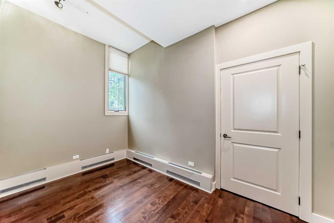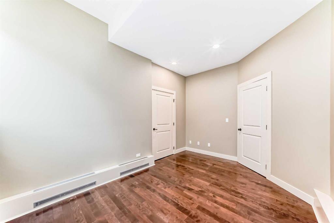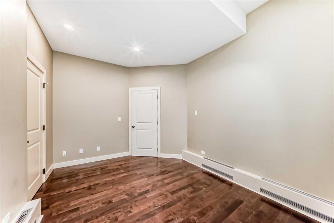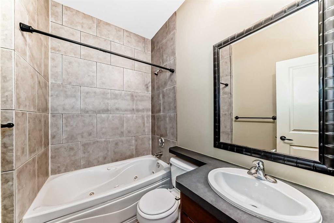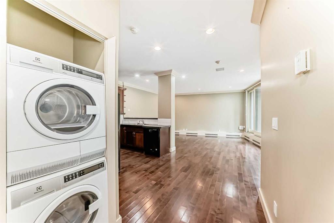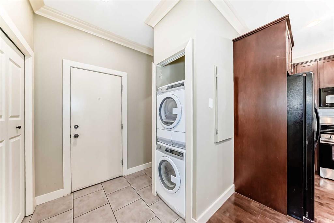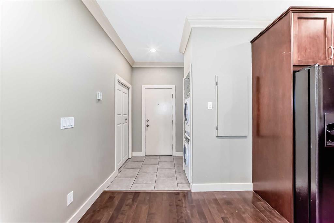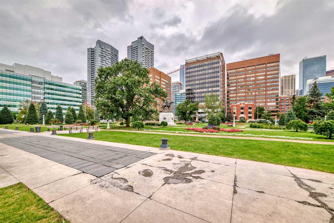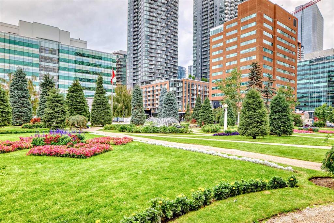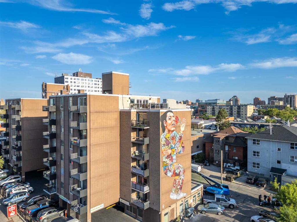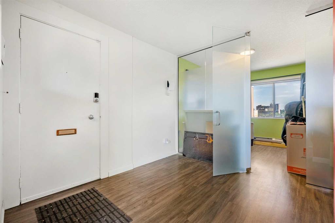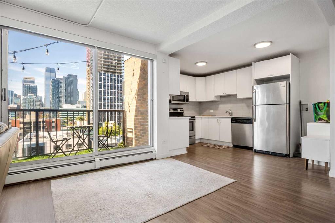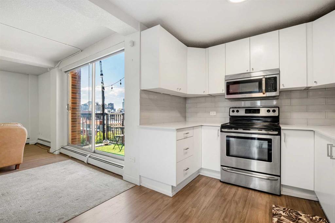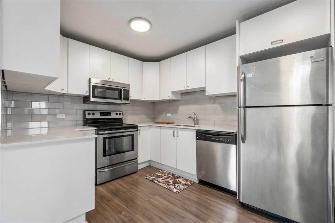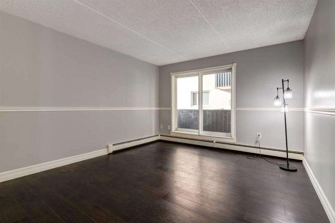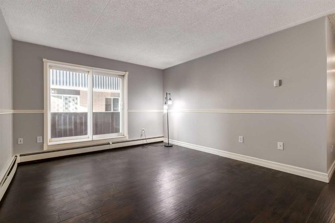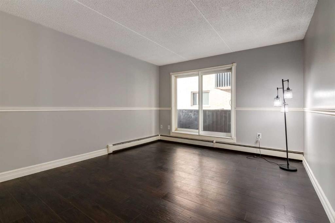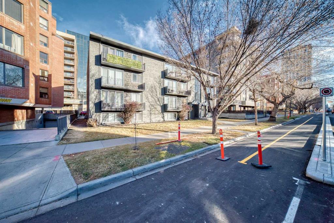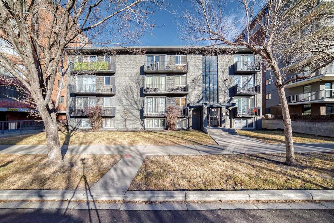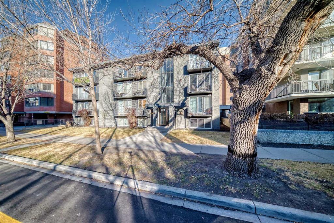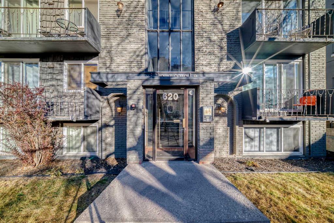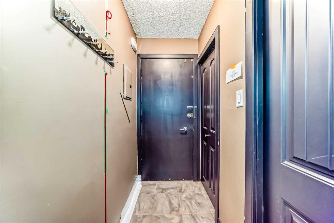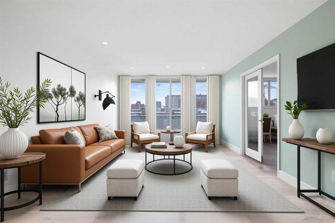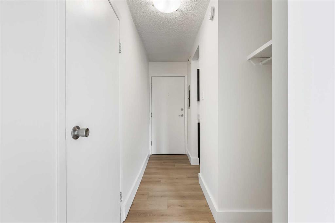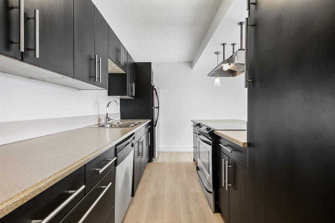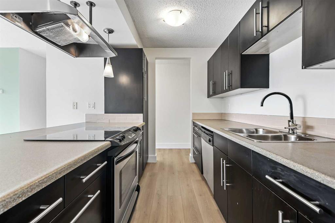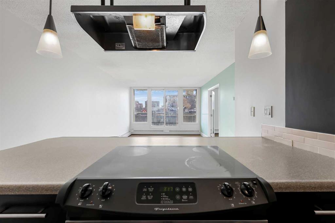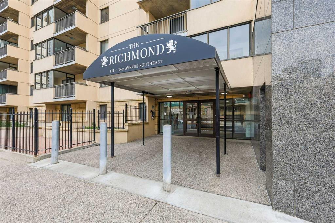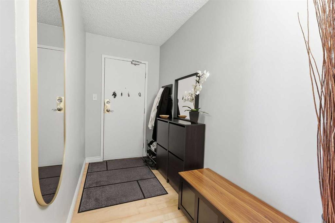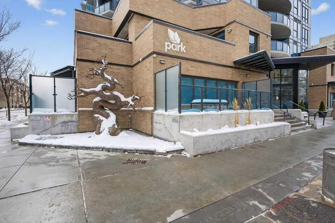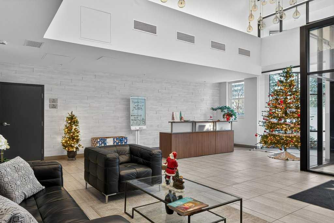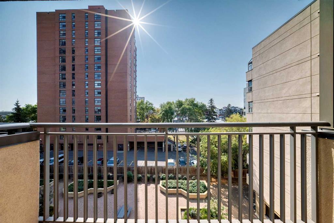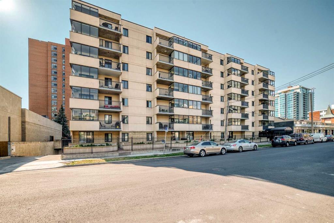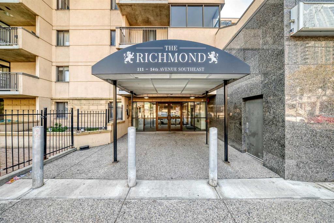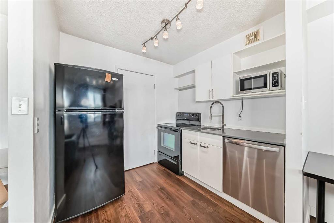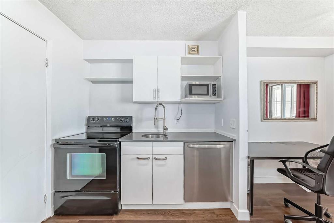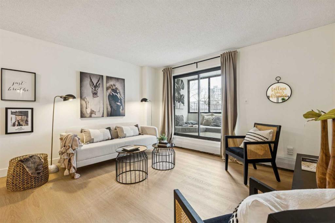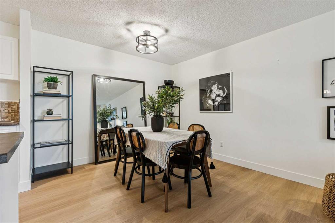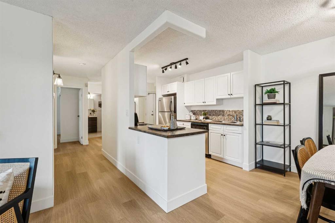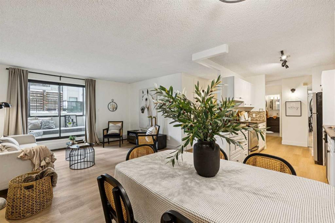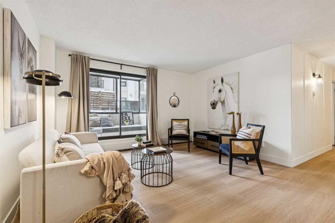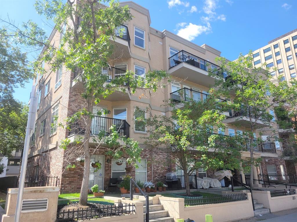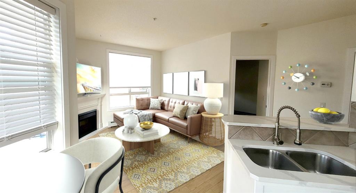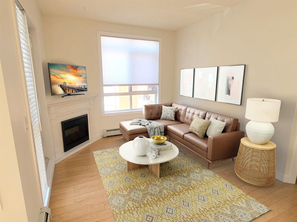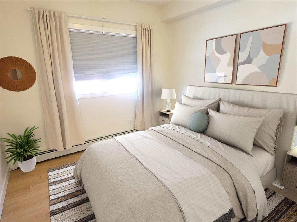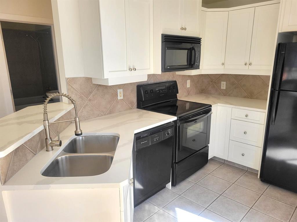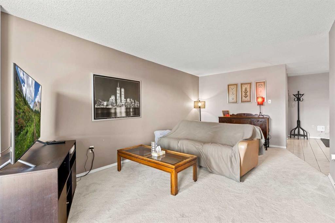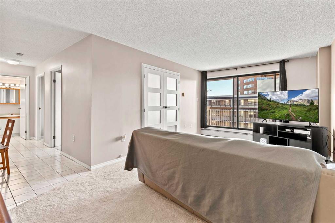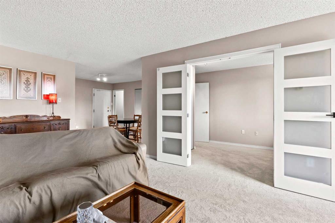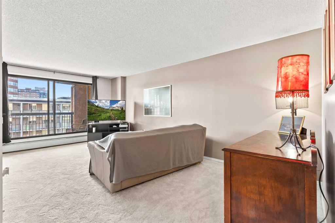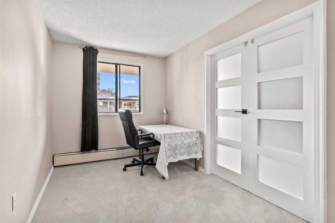101, 323 13 Avenue SW
Calgary T2R 0K3
MLS® Number: A2248841
$ 219,900
1
BEDROOMS
1 + 0
BATHROOMS
656
SQUARE FEET
1969
YEAR BUILT
Step into stylish urban living with this beautifully appointed 1-bedroom, 1-bathroom condo offering 656 sq. ft. of Modern designed space. Located on the main floor of an exceptionally maintained, secure building, this residence perfectly blends comfort, sophistication, and everyday convenience. Enjoy the spacious feel of 9-foot ceilings enhanced by elegant crown molding throughout. The modern kitchen is fully equipped with four appliances, while the in-suite laundry adds ease to your daily routine. After a long day, relax and rejuvenate in your luxurious jetted tub. A true highlight of this home is the expansive private patio—ideal for morning coffee, summer evenings with friends, or simply soaking up a bit of tranquility in the heart of the city. Situated directly across from Central Memorial Park, this condo enjoys an unbeatable Beltline location with trendy restaurants, cafés, boutique shops, and public transit just steps away. Your parking is safely behind security gates but there is also ample street and visitor parking make hosting guests a breeze. With its prime downtown setting, quality finishes, and vibrant urban lifestyle, this condo is a perfect choice for first-time buyers, investors, or anyone seeking refined city living. Incredibly priced and ready for you to move in...
| COMMUNITY | Beltline |
| PROPERTY TYPE | Apartment |
| BUILDING TYPE | High Rise (5+ stories) |
| STYLE | Single Level Unit |
| YEAR BUILT | 1969 |
| SQUARE FOOTAGE | 656 |
| BEDROOMS | 1 |
| BATHROOMS | 1.00 |
| BASEMENT | |
| AMENITIES | |
| APPLIANCES | Dishwasher, Electric Stove, Microwave Hood Fan, Refrigerator, Washer/Dryer Stacked, Window Coverings |
| COOLING | None |
| FIREPLACE | N/A |
| FLOORING | Ceramic Tile, Laminate |
| HEATING | Baseboard |
| LAUNDRY | In Hall, See Remarks |
| LOT FEATURES | |
| PARKING | Stall |
| RESTRICTIONS | None Known |
| ROOF | Tar/Gravel |
| TITLE | Fee Simple |
| BROKER | Stonemere Real Estate Solutions |
| ROOMS | DIMENSIONS (m) | LEVEL |
|---|---|---|
| Bedroom - Primary | 14`2" x 9`10" | Main |
| Walk-In Closet | 3`7" x 4`6" | Main |
| Entrance | 5`4" x 4`10" | Main |
| Laundry | 2`9" x 2`1" | Main |
| 4pc Bathroom | 7`0" x 5`1" | Main |
| Kitchen | 8`5" x 8`9" | Main |
| Living Room | 13`0" x 19`3" | Main |
| Balcony | 10`7" x 15`2" | Main |

