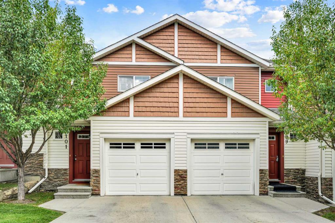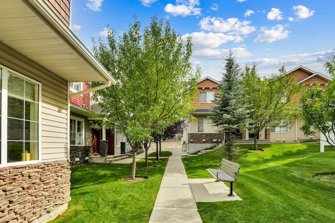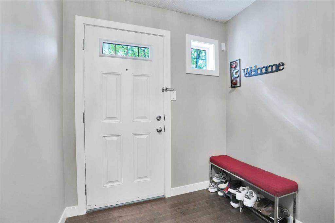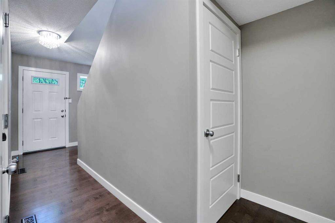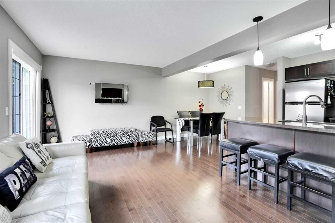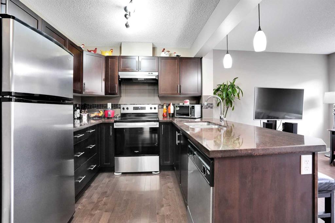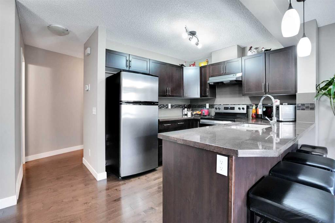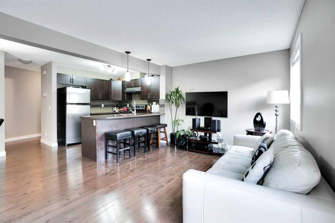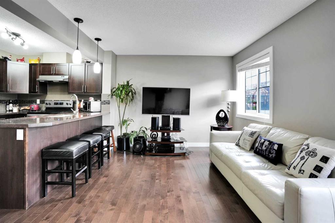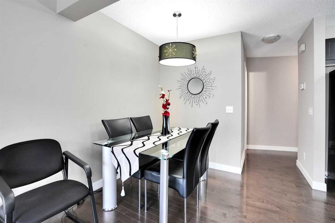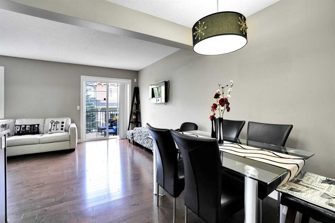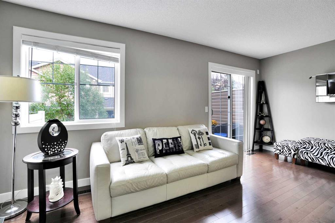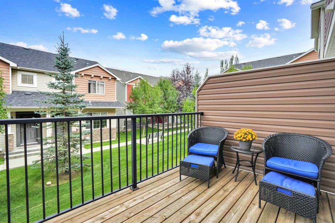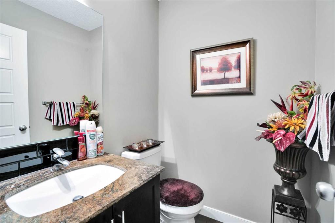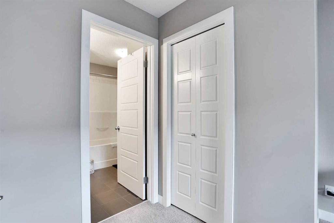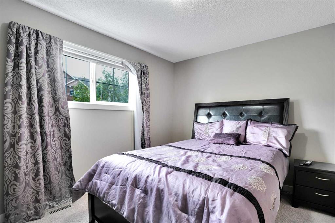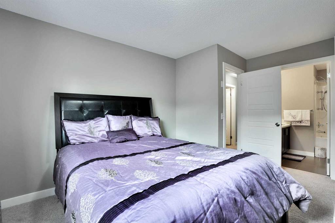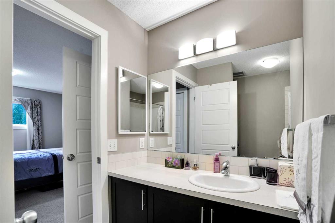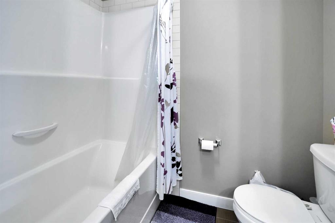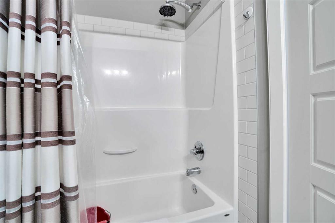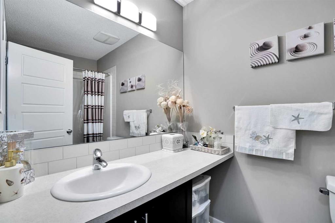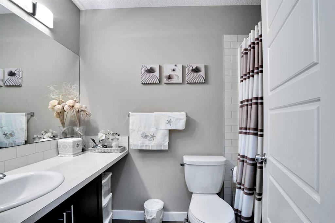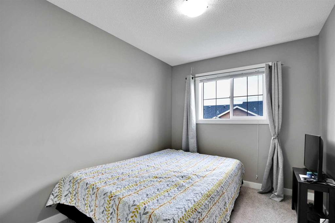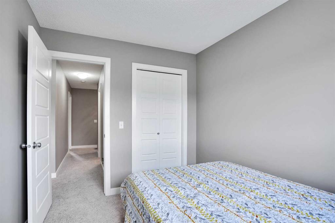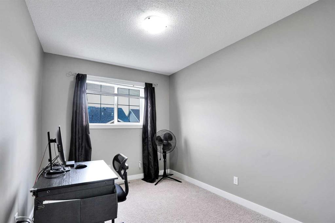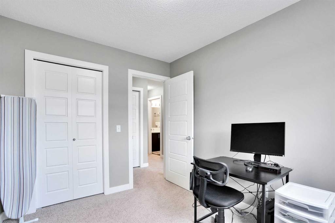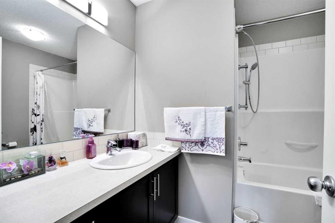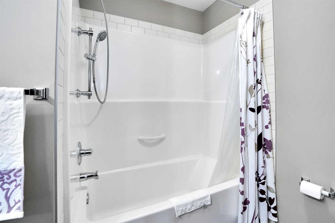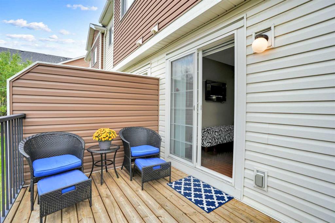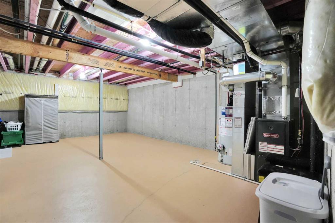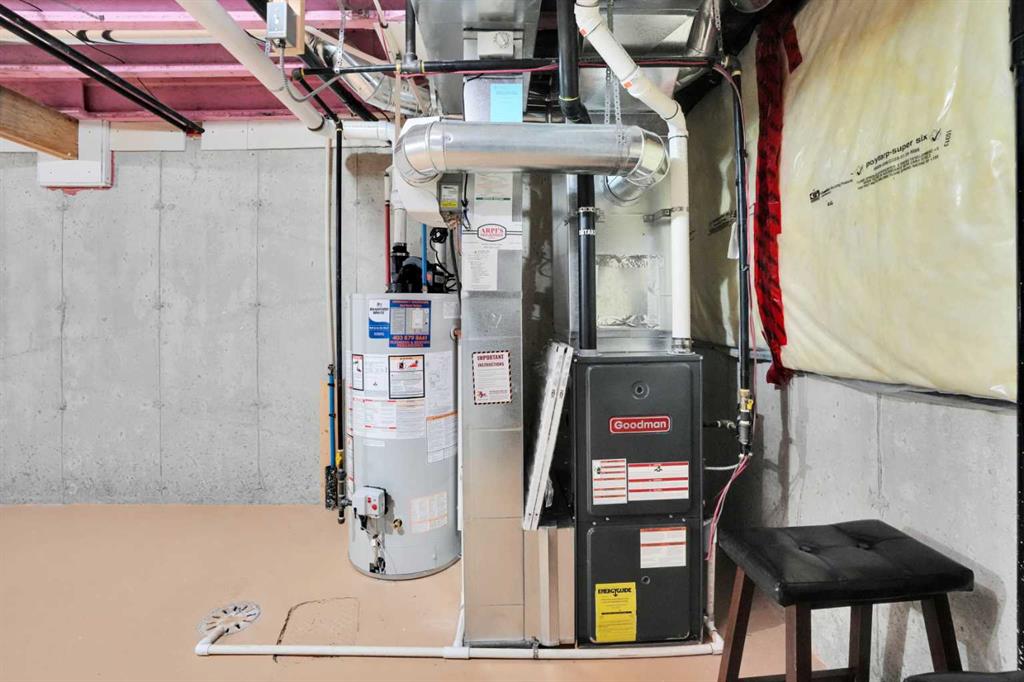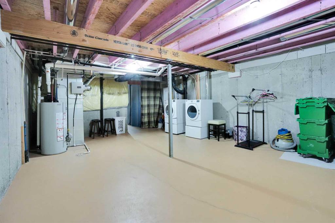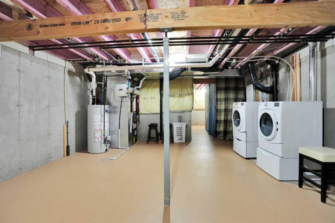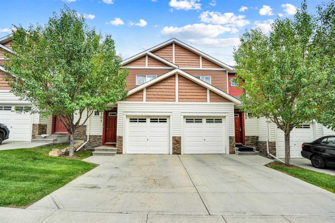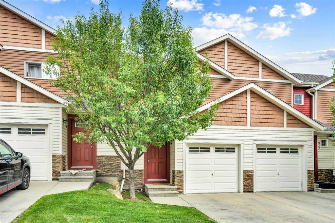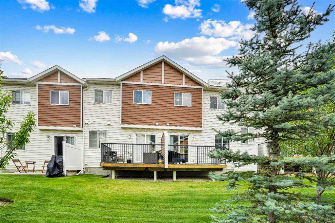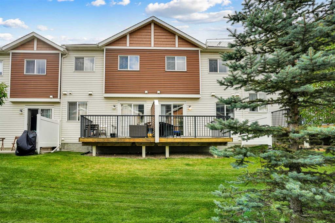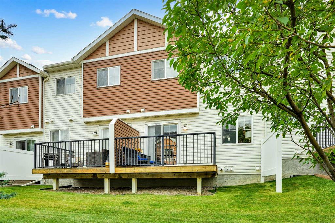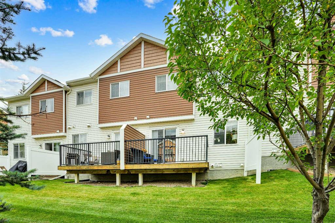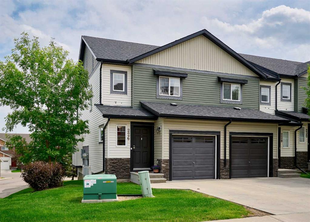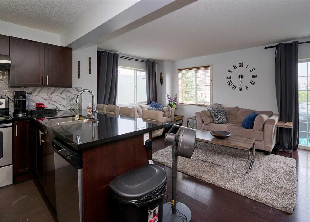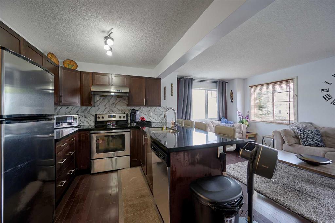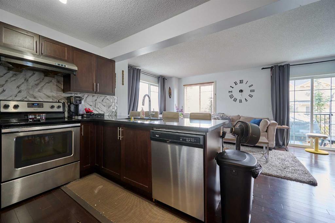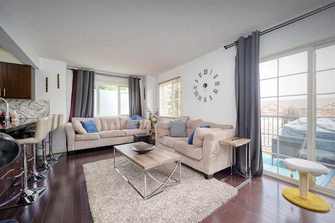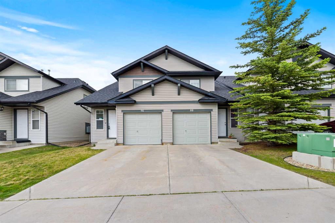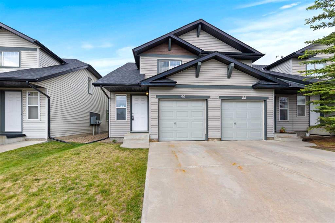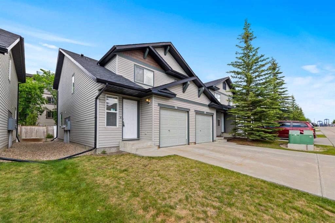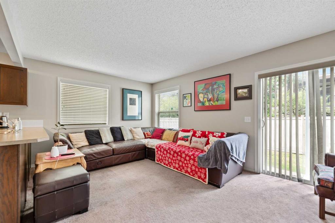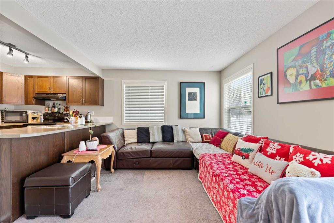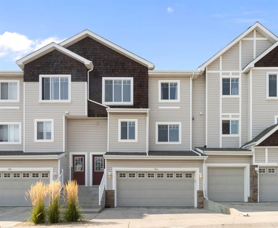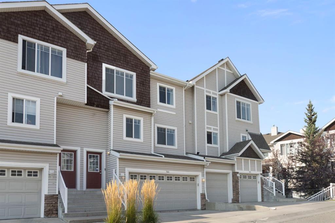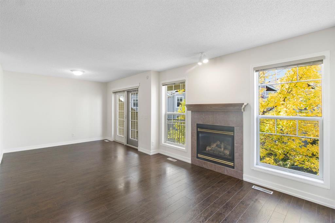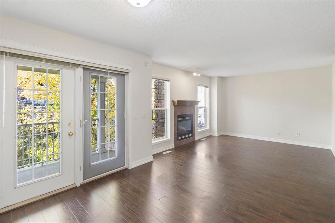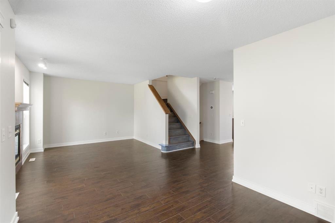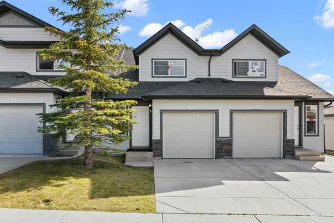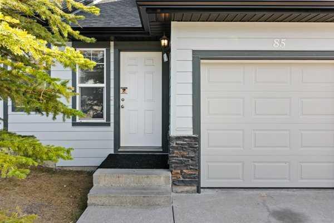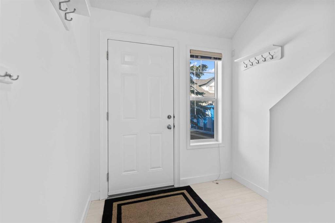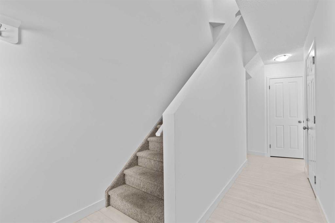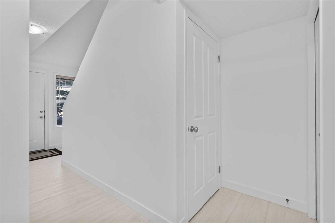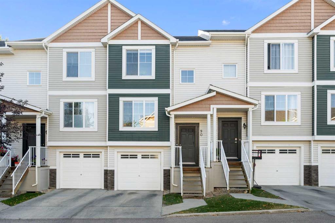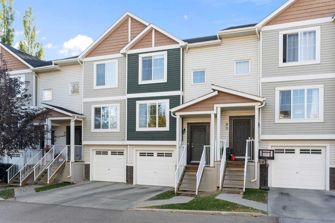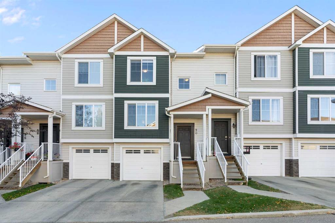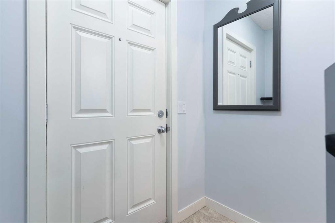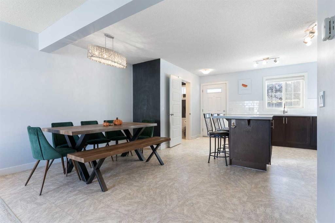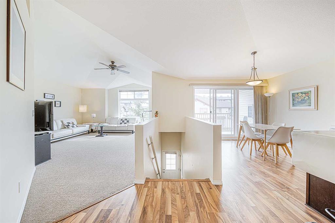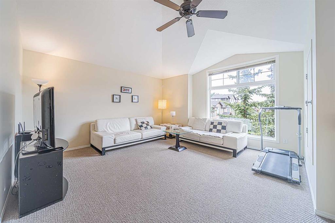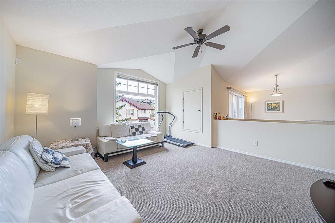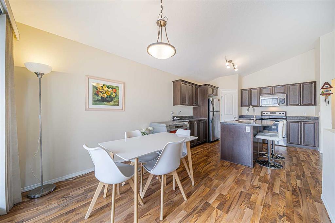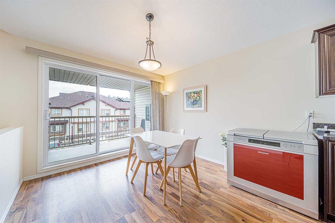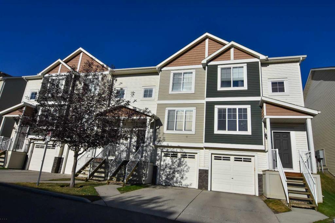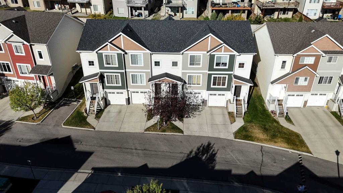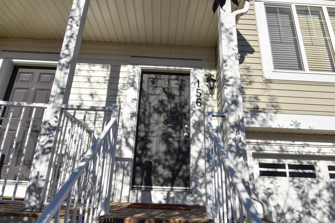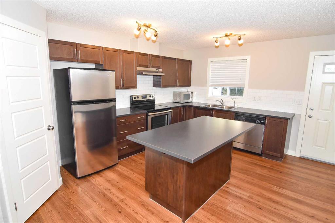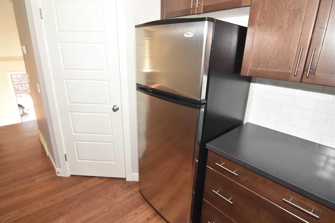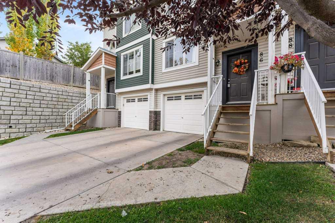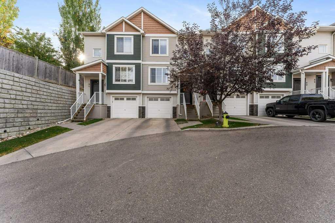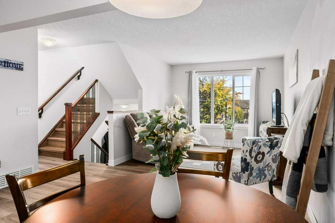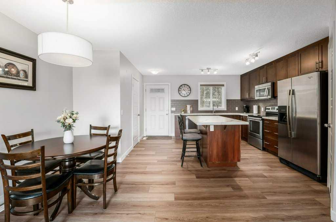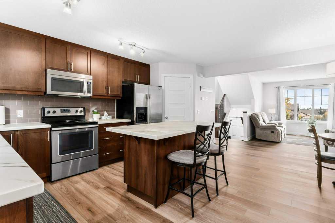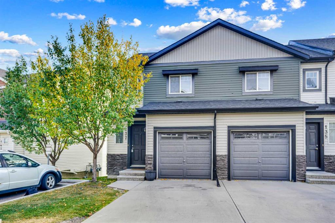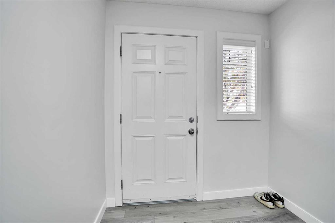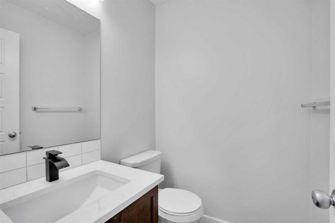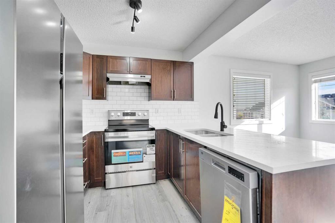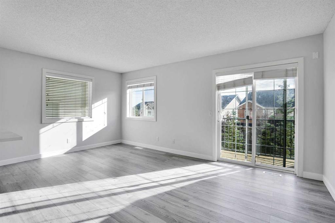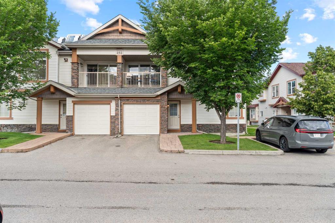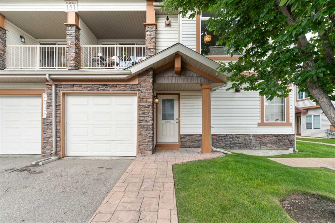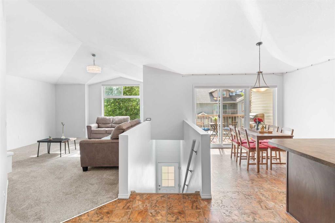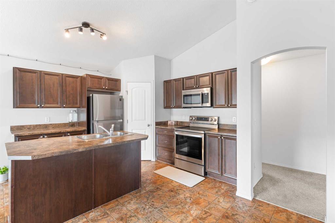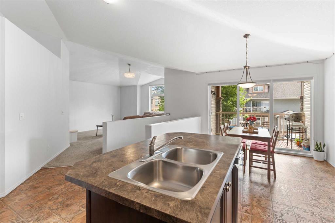101 Pantego Lane NW
Calgary T3K0T1
MLS® Number: A2251132
$ 427,500
3
BEDROOMS
2 + 1
BATHROOMS
1,255
SQUARE FEET
2010
YEAR BUILT
NEW LISTING PRICE WITH UNBEATABLE VALUE! Your long wait to own a Townhome that is meticulously well cared for by the original owner and almost has it all is over. Come and personalize this beautiful north facing home with a balcony. With nearly nothing to do, you can easily make this gem into your dream residence. Enjoy over 1,255.04 Sq. Ft. of living space, it boasts a vast entrance that leads to the practical kitchen, with loads of cabinets, drawers, pantry and a breakfast bar. It also has a cozy dining area with a view of the inviting and relaxing terrace. You’ll also adore the huge living room overlooking the immense wide open green space. On the main floor still, has the 2 pieces lavatory, and the attached garage. On the upper level has the vast masters bedroom with 4pieces ensuite restroom, the other 2 spacious bedrooms equipped with 4pieces washroom. The lower level is unspoiled for your dream basement project to develop. It also has a freshly shampooed carpets, totally wiped down from top to bottom, BRAND NEW hot water tank, just serviced furnace and duct cleaning, new kitchen faucet and if you love to cook and bake, you're in luck with your Brand New Maytag Limited stove oven. This home is move-in ready for you to enjoy, it is strategically built close to major roadways, school, parks and playgrounds, shopping, public transportations, and other numerous amenities within walking distance. Come visit today, submit an offer and make this your home sweet home. All that and more… be the 1st to put an offer today. SELLER IS VERY EAGER TO SELL!
| COMMUNITY | Panorama Hills |
| PROPERTY TYPE | Row/Townhouse |
| BUILDING TYPE | Five Plus |
| STYLE | Townhouse |
| YEAR BUILT | 2010 |
| SQUARE FOOTAGE | 1,255 |
| BEDROOMS | 3 |
| BATHROOMS | 3.00 |
| BASEMENT | Full, Unfinished |
| AMENITIES | |
| APPLIANCES | Dishwasher, Dryer, Electric Stove, Refrigerator, Washer, Window Coverings |
| COOLING | Other |
| FIREPLACE | N/A |
| FLOORING | Carpet, Hardwood, Tile |
| HEATING | Forced Air |
| LAUNDRY | In Basement |
| LOT FEATURES | Backs on to Park/Green Space, Landscaped, Rolling Slope, Street Lighting |
| PARKING | Single Garage Attached |
| RESTRICTIONS | None Known |
| ROOF | Asphalt Shingle |
| TITLE | Fee Simple |
| BROKER | Century 21 Bamber Realty LTD. |
| ROOMS | DIMENSIONS (m) | LEVEL |
|---|---|---|
| Storage | 3`4" x 5`5" | Basement |
| Other | 17`5" x 24`9" | Basement |
| 2pc Bathroom | 5`0" x 4`9" | Main |
| Dining Room | 8`11" x 7`6" | Main |
| Foyer | 6`11" x 5`9" | Main |
| Kitchen | 8`5" x 8`11" | Main |
| Living Room | 17`4" x 10`5" | Main |
| Pantry | 3`11" x 1`10" | Main |
| 4pc Bathroom | 4`11" x 8`8" | Upper |
| 4pc Ensuite bath | 8`6" x 8`1" | Upper |
| Bedroom | 8`6" x 10`11" | Upper |
| Bedroom | 8`6" x 10`2" | Upper |
| Bedroom - Primary | 12`4" x 14`3" | Upper |
| Walk-In Closet | 3`3" x 4`9" | Upper |

