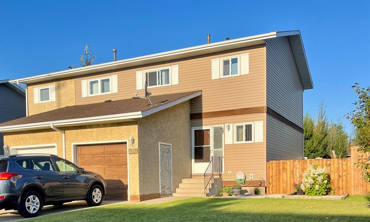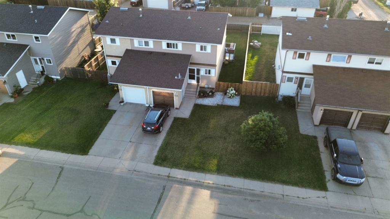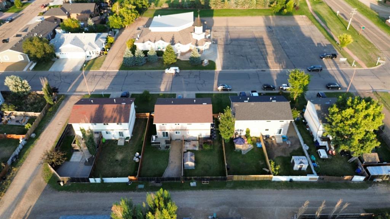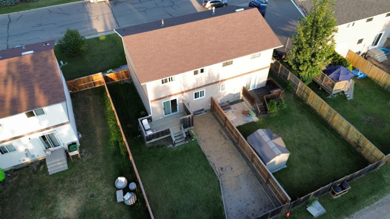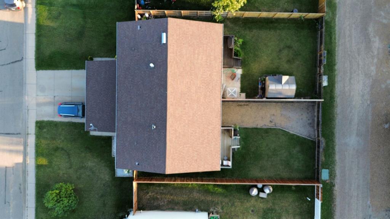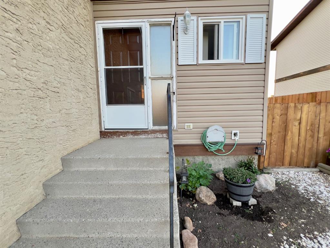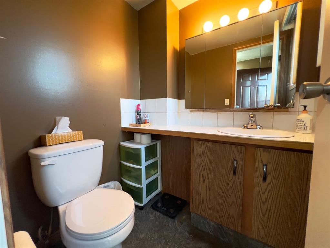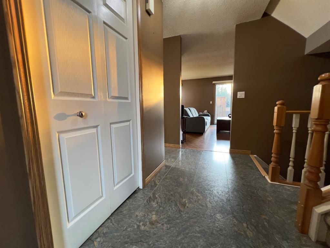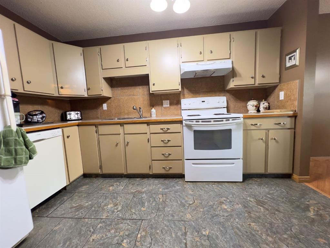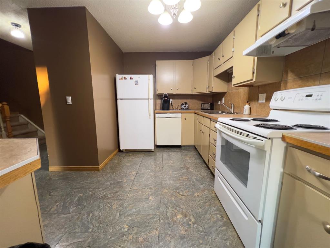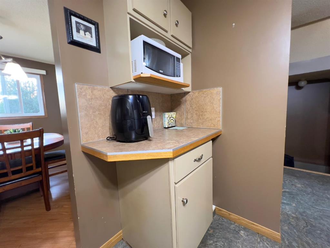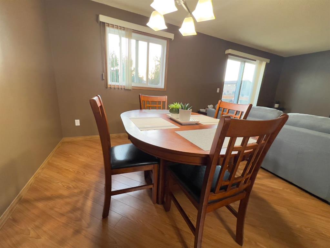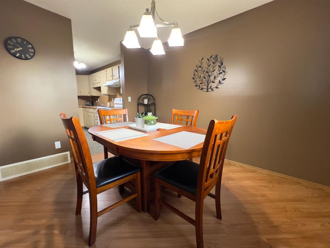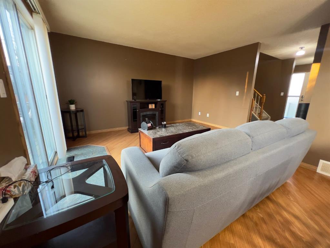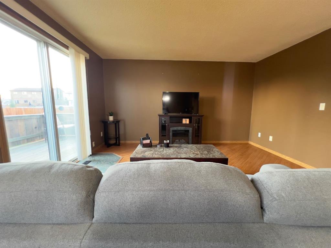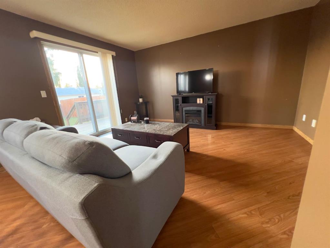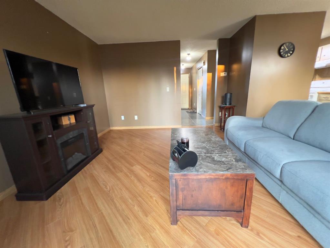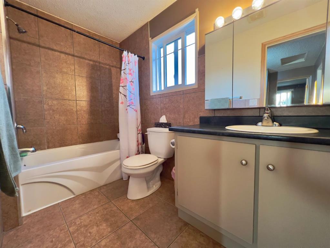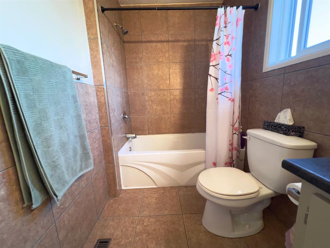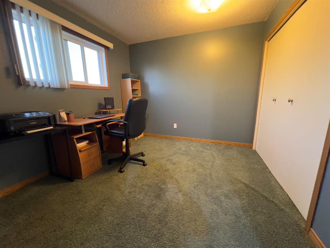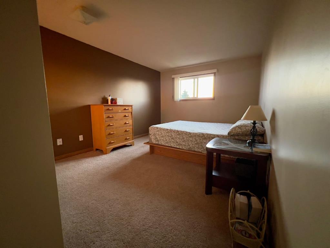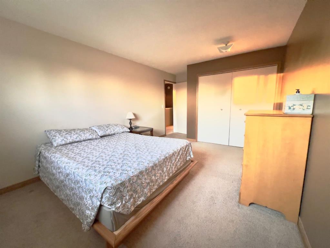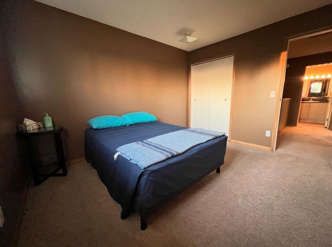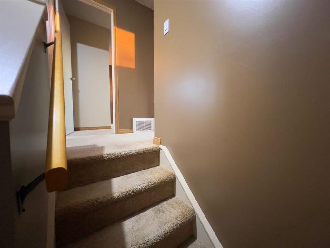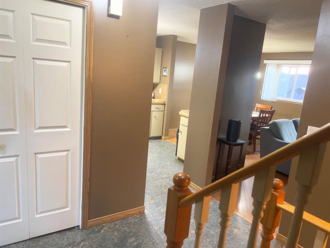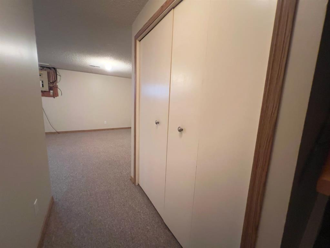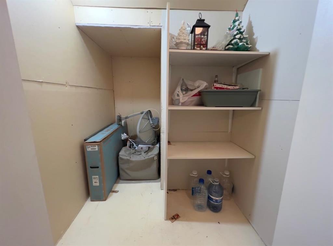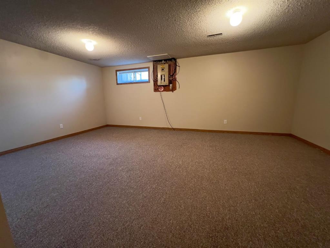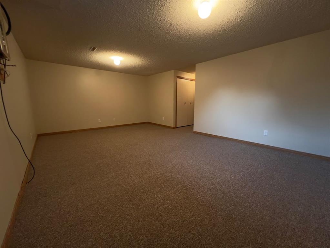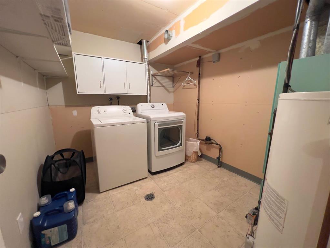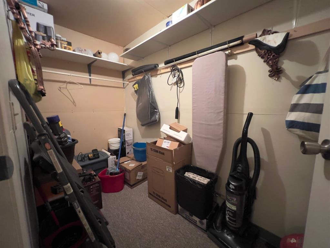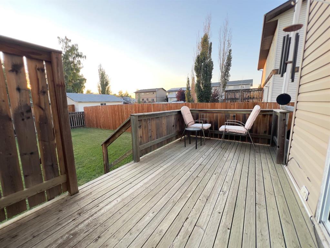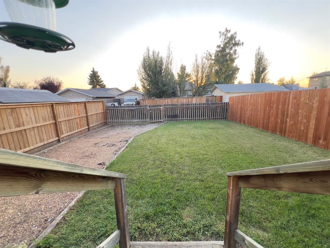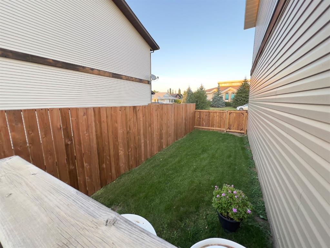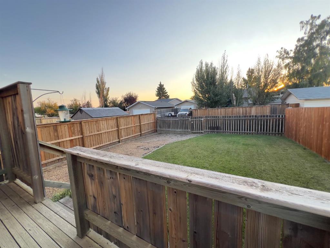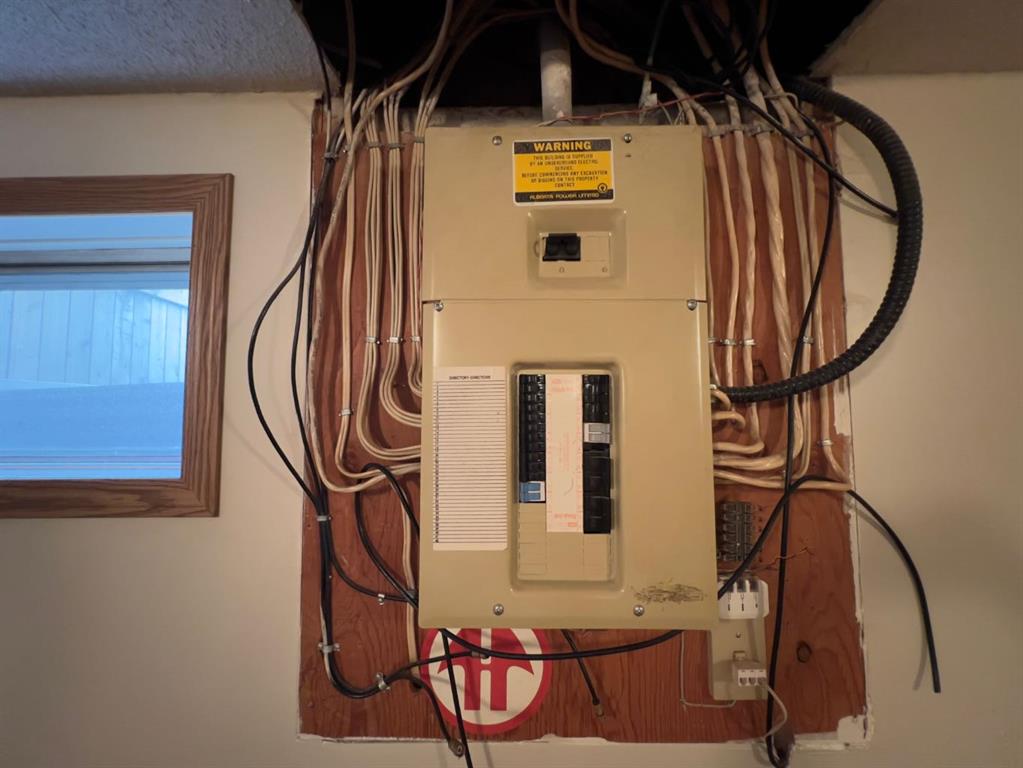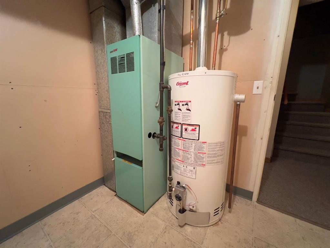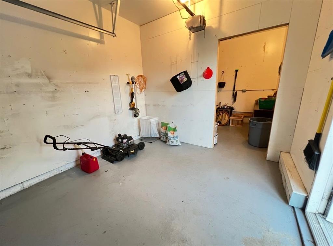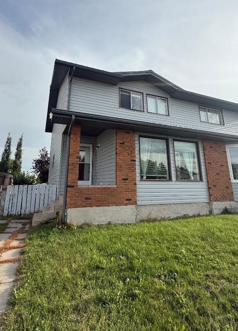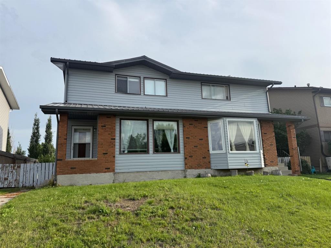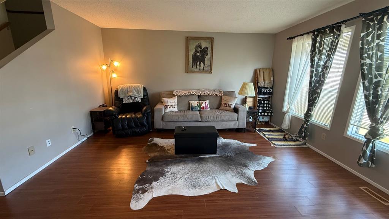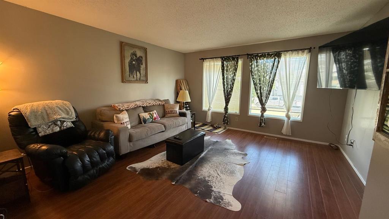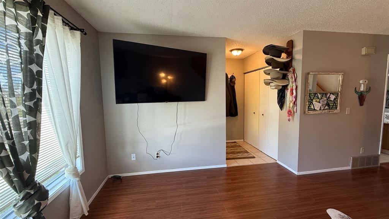1011 3rd street
Hanna T0J 1P0
MLS® Number: A2252501
$ 169,900
3
BEDROOMS
1 + 1
BATHROOMS
1,113
SQUARE FEET
1975
YEAR BUILT
Charming Half Duplex in Prime Hanna Location! Ideal for First-Time Buyers, Investors, or Empty Nesters! Welcome to this well-maintained half duplex located in a quiet and friendly neighborhood in Hanna, Alberta. With 3 spacious bedrooms, 1 bathroom up and powered room at the entry door, convenient for guests. This home offers comfortable living for a variety of lifestyles. Whether you're a first-time home buyer, downsizing, or looking for a solid rental investment. Enjoy peace of mind with new windows throughout, providing excellent natural light and energy efficiency. The property is in great condition, making it move-in ready with little to no work needed. Ideally situated across from a church and just steps away from school, triplex amenities, Golf course and walking path, the location offers both convenience and a sense of community. Additional features: Functional layout with bright living spaces, Low-maintenance yard, Quiet, established neighborhood, and could be an Excellent rental potential. Don’t miss this affordable opportunity in a great area of Hanna. Whether you're starting out, slowing down, or adding to your portfolio, this property checks all the boxes! Contact us today to schedule a viewing!
| COMMUNITY | |
| PROPERTY TYPE | Semi Detached (Half Duplex) |
| BUILDING TYPE | Duplex |
| STYLE | 2 Storey, Side by Side |
| YEAR BUILT | 1975 |
| SQUARE FOOTAGE | 1,113 |
| BEDROOMS | 3 |
| BATHROOMS | 2.00 |
| BASEMENT | Finished, Full |
| AMENITIES | |
| APPLIANCES | Dishwasher, Electric Stove, Microwave, Refrigerator, Washer/Dryer |
| COOLING | None |
| FIREPLACE | N/A |
| FLOORING | Hardwood, Laminate |
| HEATING | Forced Air, Natural Gas |
| LAUNDRY | Electric Dryer Hookup, Laundry Room, Lower Level, Washer Hookup |
| LOT FEATURES | Back Lane, Back Yard, Front Yard |
| PARKING | Parking Pad, Single Garage Attached |
| RESTRICTIONS | None Known |
| ROOF | Asphalt Shingle |
| TITLE | Fee Simple |
| BROKER | Harvest Real Estate |
| ROOMS | DIMENSIONS (m) | LEVEL |
|---|---|---|
| Family Room | 43`4" x 62`8" | Basement |
| Laundry | 26`7" x 33`6" | Basement |
| Storage | 13`5" x 30`10" | Basement |
| Kitchen | 37`5" x 30`2" | Main |
| Dining Room | 37`9" x 31`6" | Main |
| Living Room | 48`3" x 33`2" | Main |
| Entrance | 44`3" x 25`7" | Main |
| 2pc Bathroom | 13`5" x 15`9" | Main |
| Bedroom - Primary | 46`7" x 33`9" | Upper |
| Bedroom | 37`5" x 29`10" | Upper |
| Bedroom | 31`2" x 33`9" | Upper |
| 3pc Bathroom | 16`9" x 29`10" | Upper |

