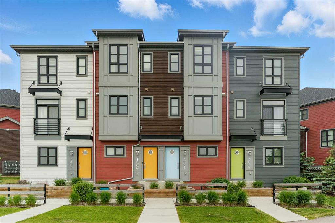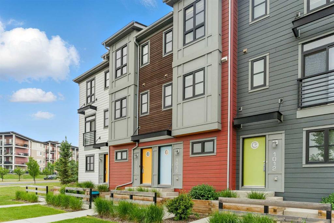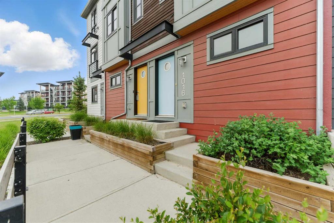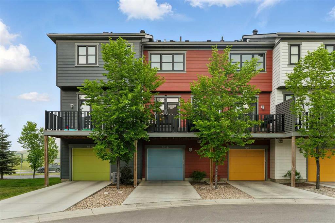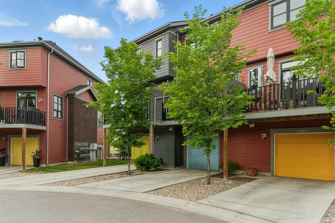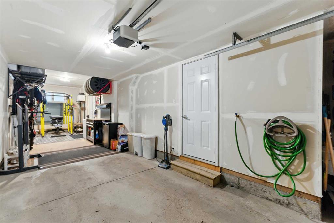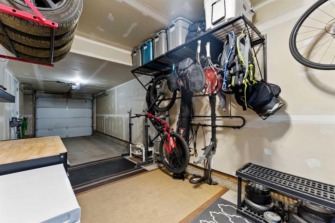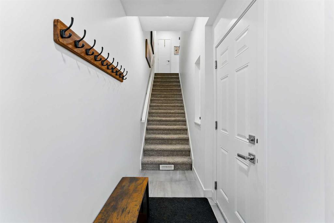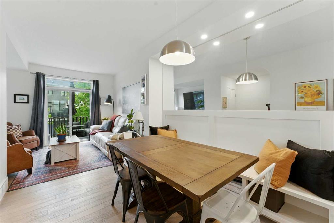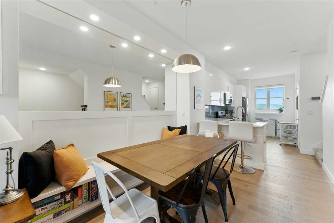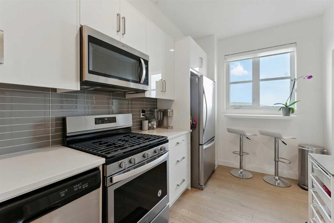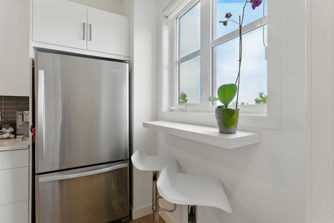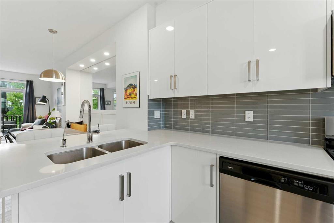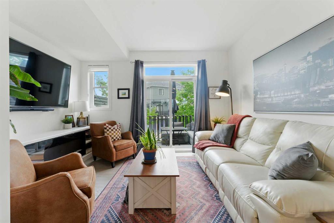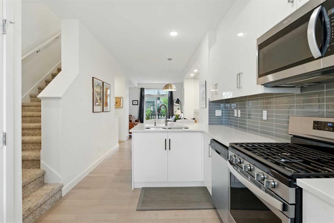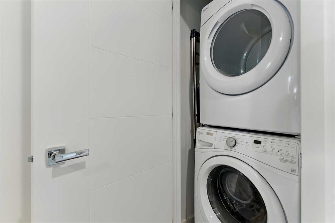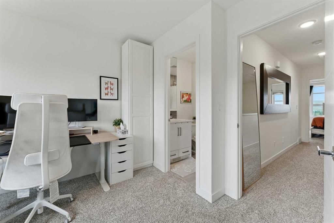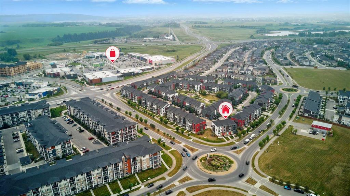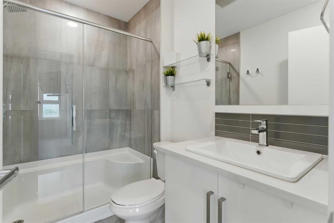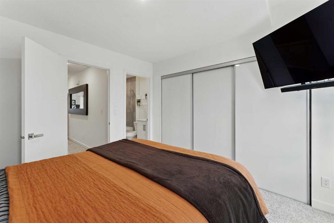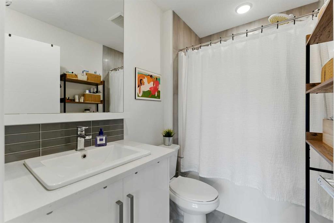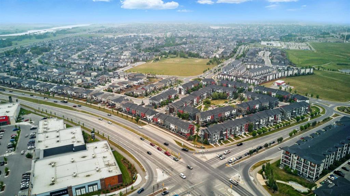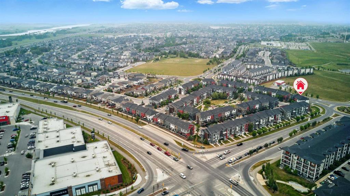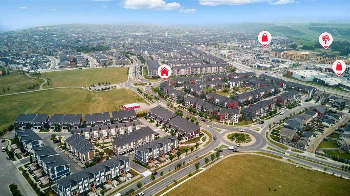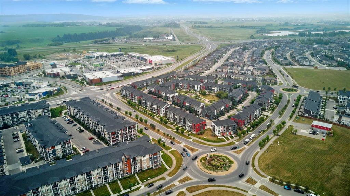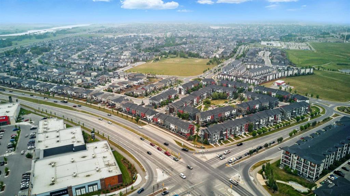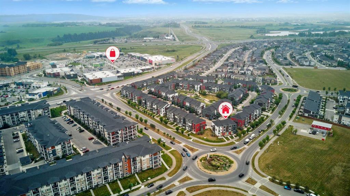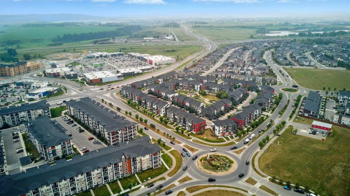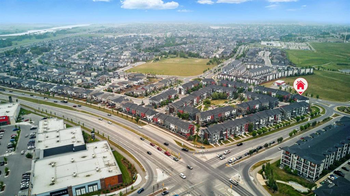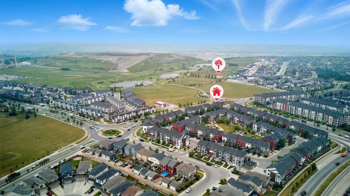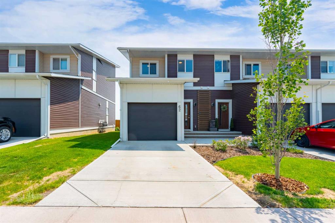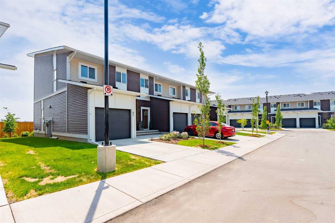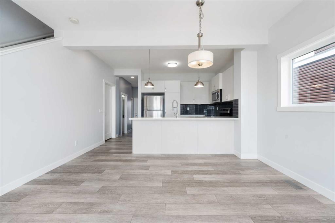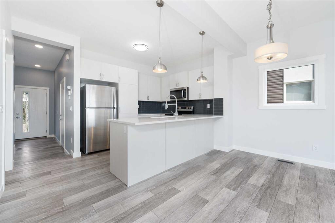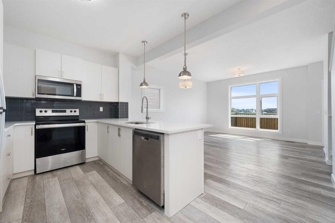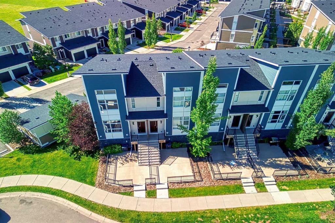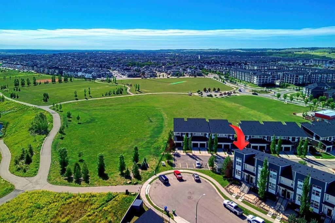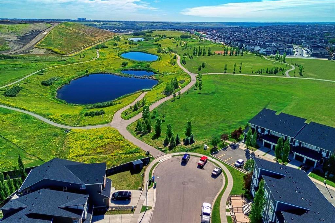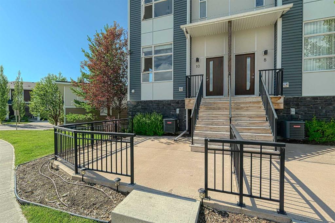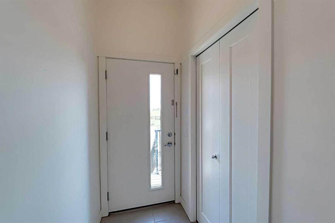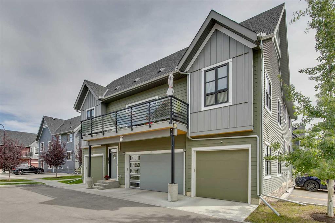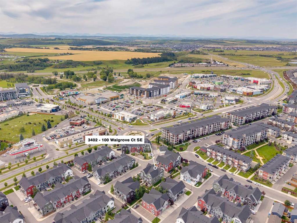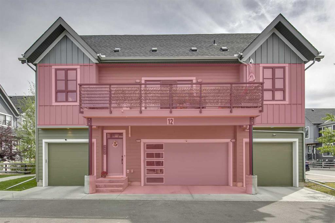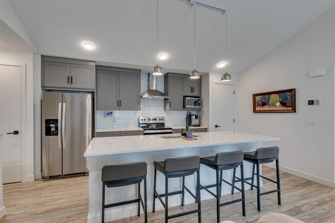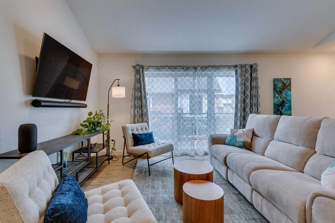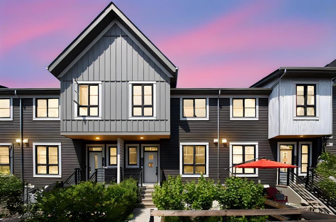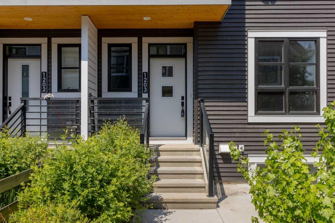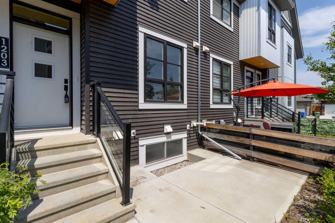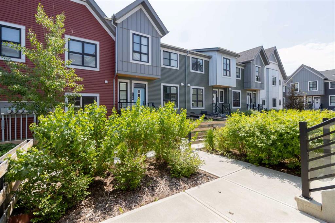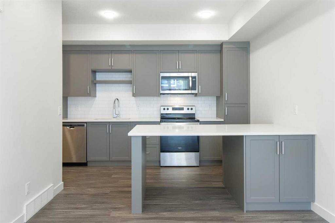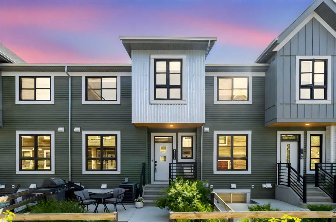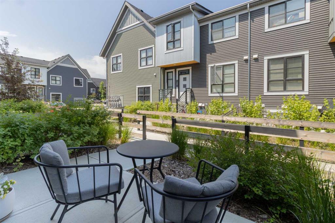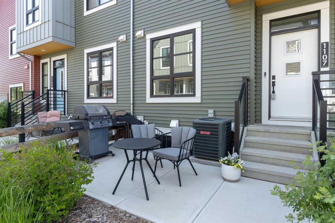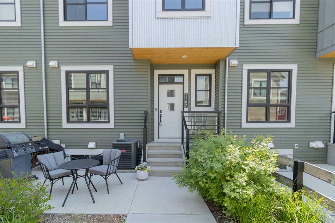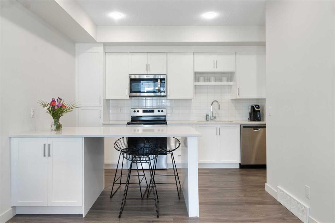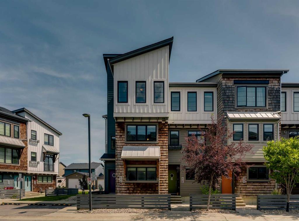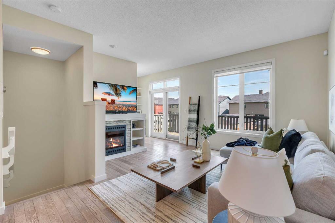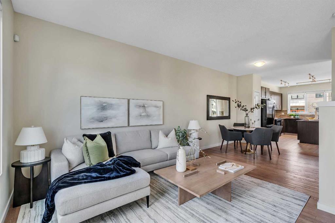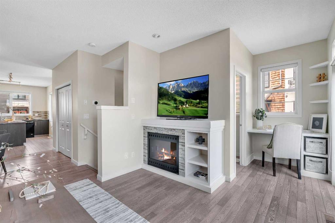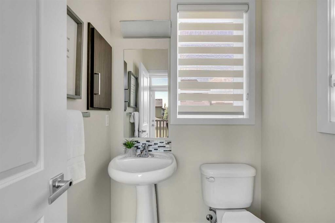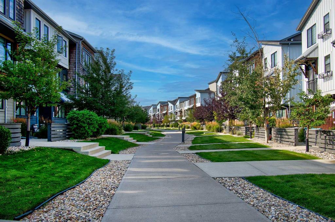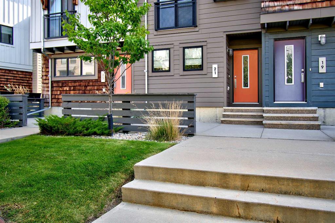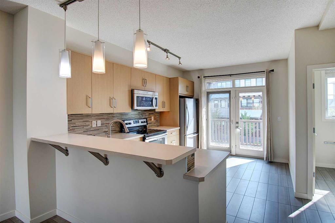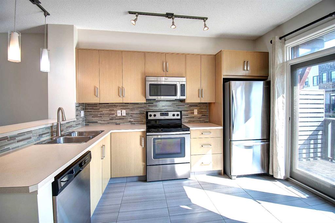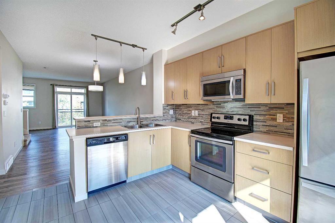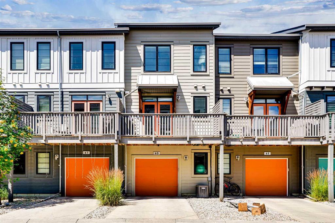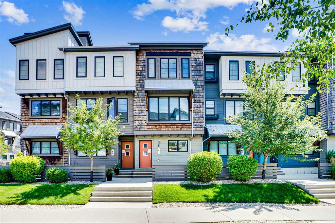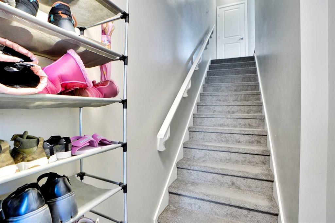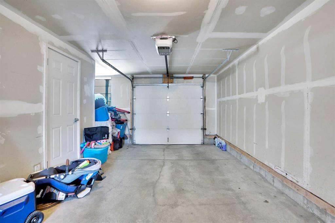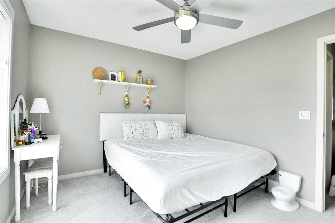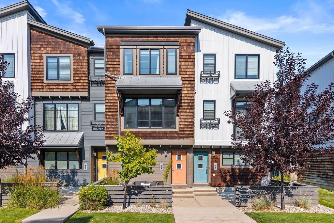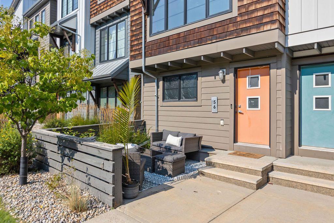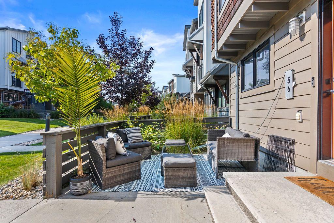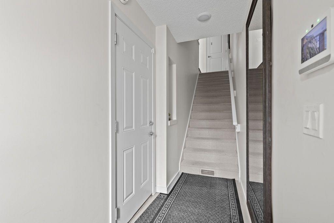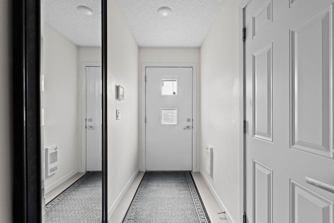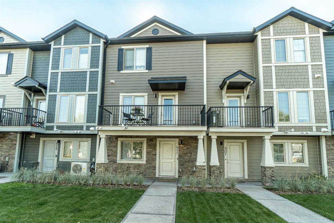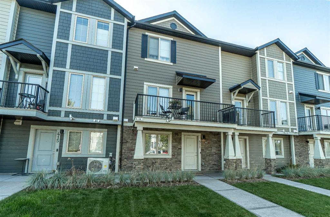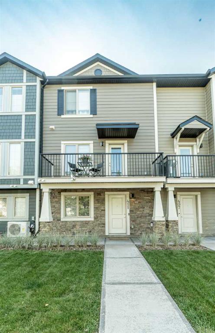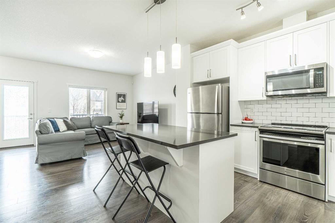1016 Walden Drive SE
Calgary T2X4C4
MLS® Number: A2227732
$ 424,900
2
BEDROOMS
2 + 1
BATHROOMS
1,427
SQUARE FEET
2015
YEAR BUILT
Welcome to this stylish and spacious 3-storey fully air conditioned walk-up condo located in the sought-after community of Walden. This thoughtfully designed home features 2 generous bedrooms each with their own 4 piece bath, with additional half bath on main floor, and a tandem attached garage—perfect for extra storage or two vehicles. Step inside to find a large open-concept kitchen outfitted with quartz countertops The center piece of main floor is a beautifully appointed kitchen finished with QUARTZ COUNTERS, STAINLESS STEEL appliances with UPGRADED GAS STOVE , sleek tile backsplash, and plenty of cabinet space—ideal for both casual cooking and entertaining. Cozy up in the bright living area or step out to your private balcony with a gas line for BBQs—perfect for summer evenings. Enjoy the convenience of nearby shopping centers, schools, parks, playgrounds, and major roadways for an easy commute. Whether you're a first-time buyer, downsizer, or investor, this home offers modern finishes and functionality in a thriving, family-friendly neighborhood. Don’t miss your chance to live in one of Calgary’s fastest-growing communities!
| COMMUNITY | Walden |
| PROPERTY TYPE | Row/Townhouse |
| BUILDING TYPE | Five Plus |
| STYLE | 3 Storey |
| YEAR BUILT | 2015 |
| SQUARE FOOTAGE | 1,427 |
| BEDROOMS | 2 |
| BATHROOMS | 3.00 |
| BASEMENT | None |
| AMENITIES | |
| APPLIANCES | Central Air Conditioner, Dishwasher, Garage Control(s), Gas Range, Microwave, Refrigerator, Stove(s), Washer/Dryer |
| COOLING | Central Air |
| FIREPLACE | Blower Fan, Decorative, Electric |
| FLOORING | Carpet, Ceramic Tile, Hardwood |
| HEATING | Forced Air, Natural Gas |
| LAUNDRY | In Unit |
| LOT FEATURES | Back Lane, Landscaped, Low Maintenance Landscape |
| PARKING | Double Garage Attached, Garage Door Opener, Heated Garage |
| RESTRICTIONS | Restrictive Covenant |
| ROOF | Asphalt |
| TITLE | Fee Simple |
| BROKER | MaxWell Canyon Creek |
| ROOMS | DIMENSIONS (m) | LEVEL |
|---|---|---|
| Foyer | 11`4" x 4`6" | Main |
| Dining Room | 8`9" x 9`5" | Second |
| Living Room | 11`10" x 13`5" | Second |
| Eat in Kitchen | 17`6" x 8`11" | Second |
| 2pc Bathroom | 5`0" x 5`0" | Second |
| Bedroom - Primary | 11`1" x 11`1" | Third |
| 4pc Ensuite bath | 7`11" x 5`5" | Third |
| Bedroom | 11`4" x 10`11" | Third |
| 4pc Ensuite bath | 7`10" x 5`4" | Third |

