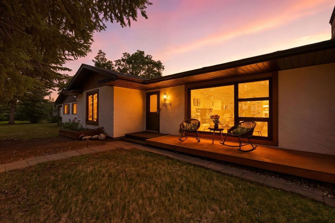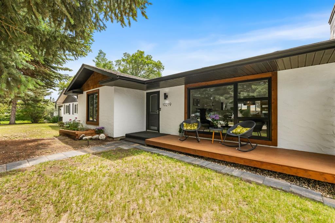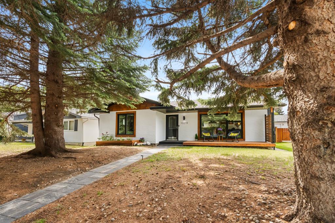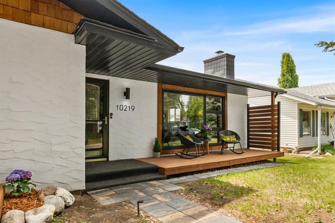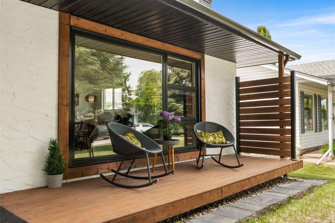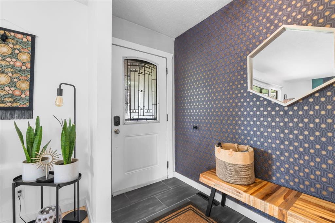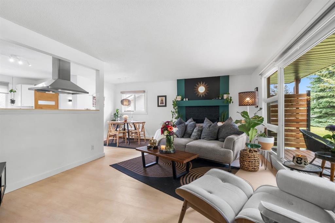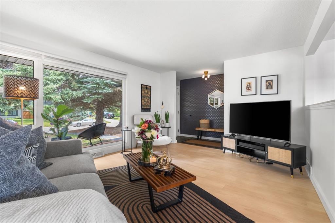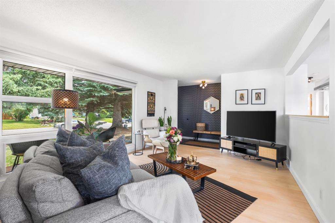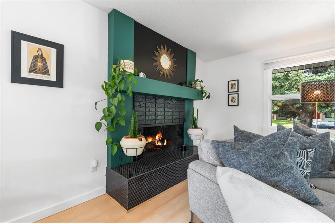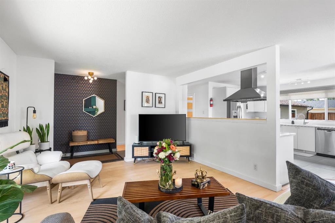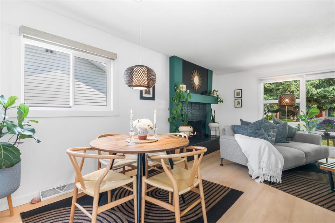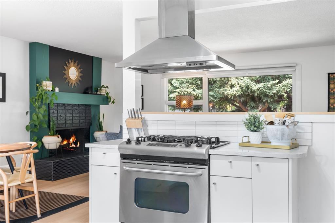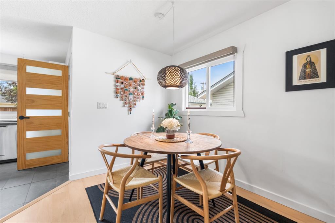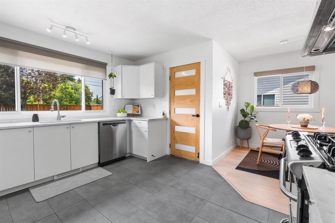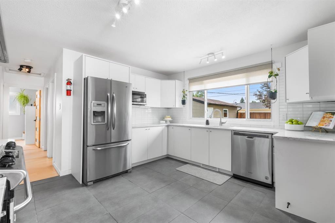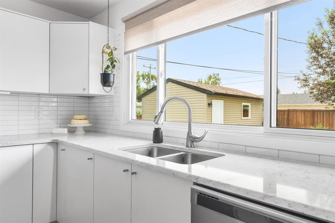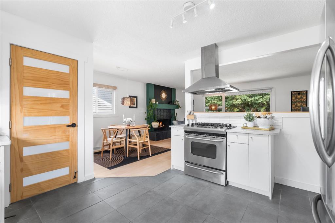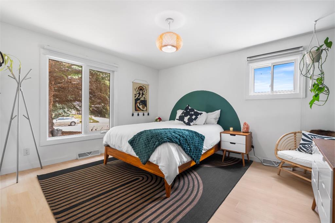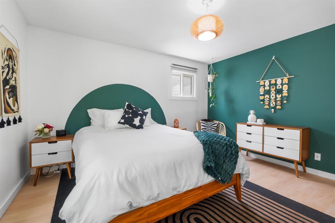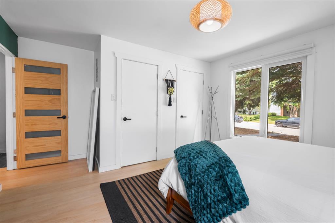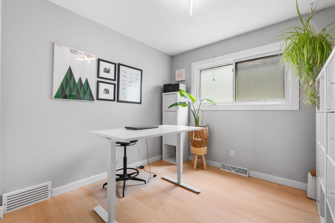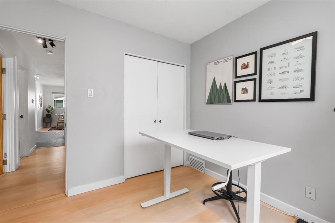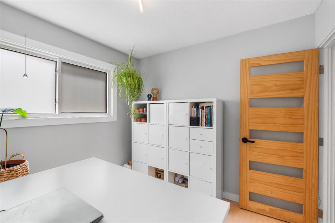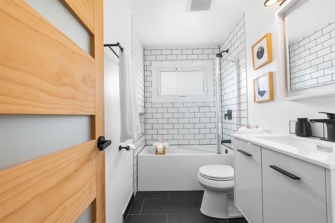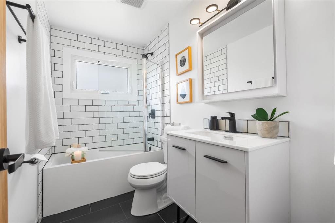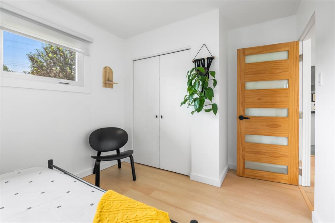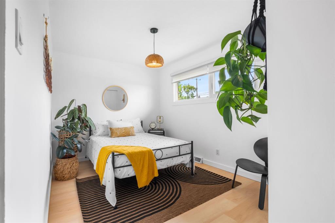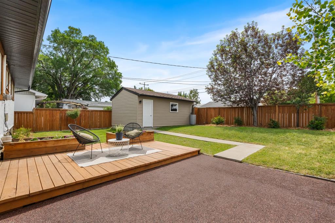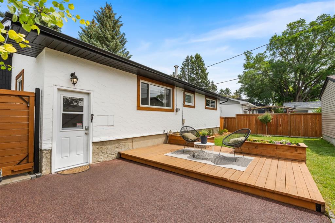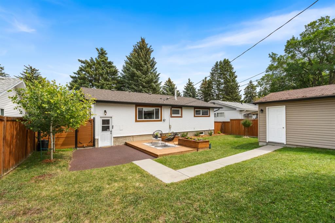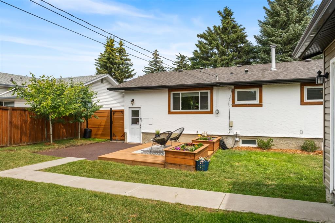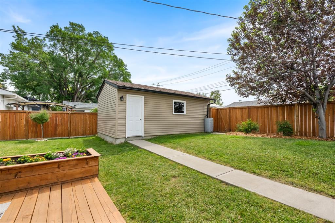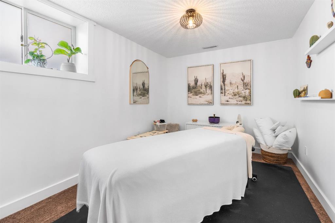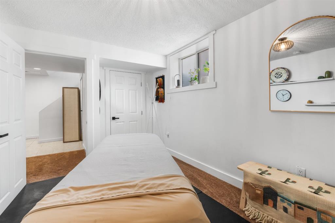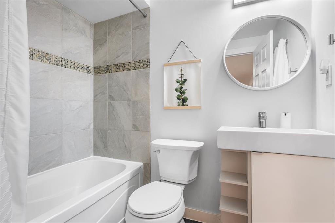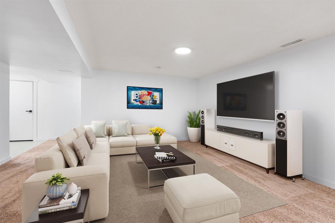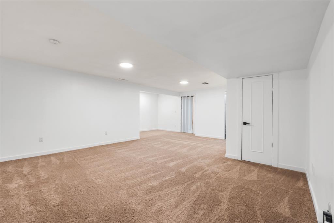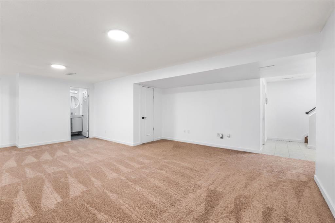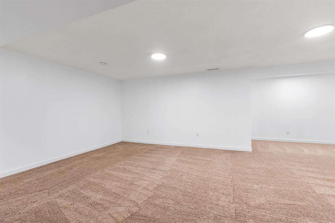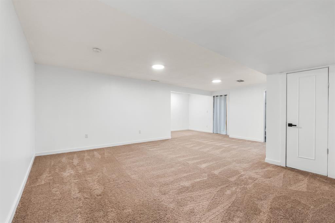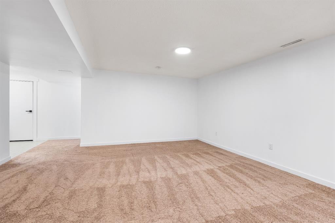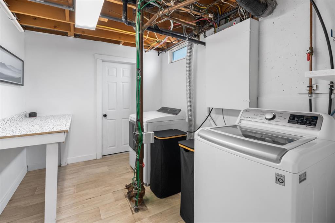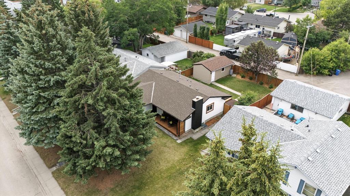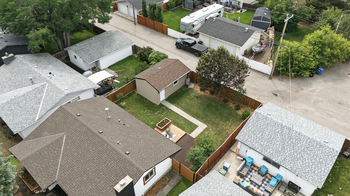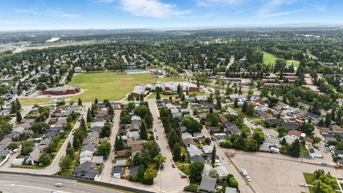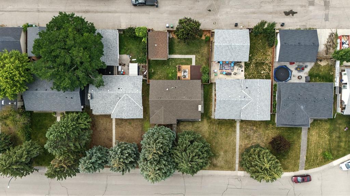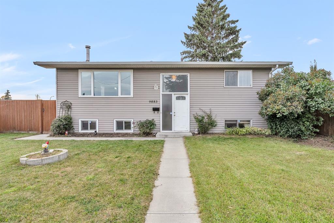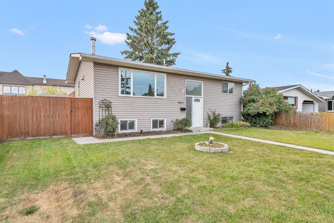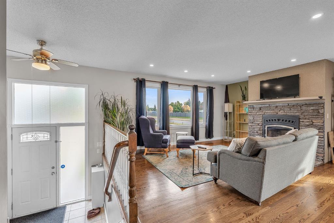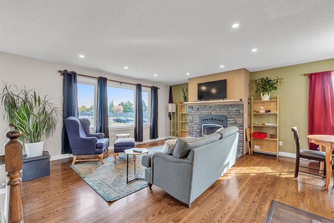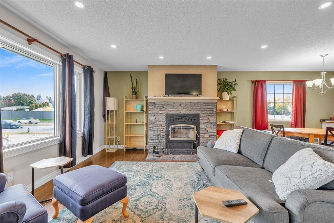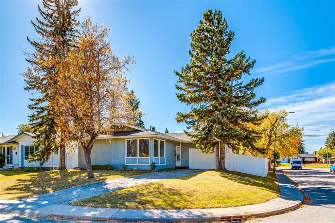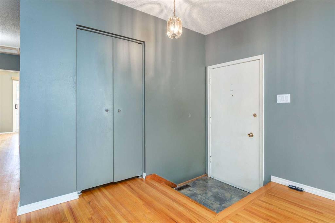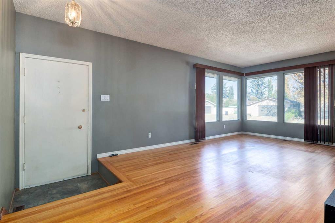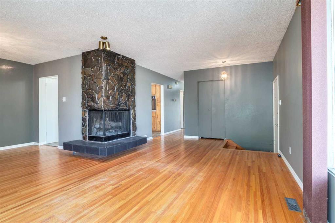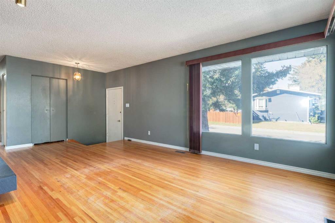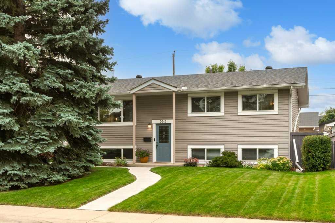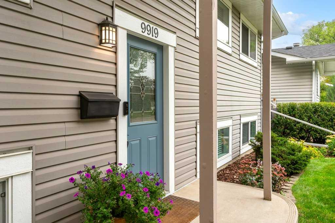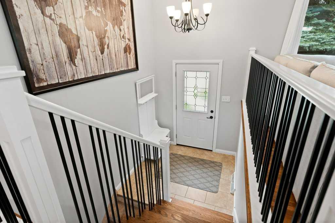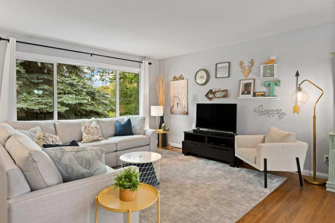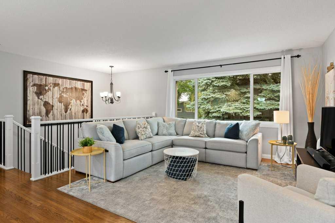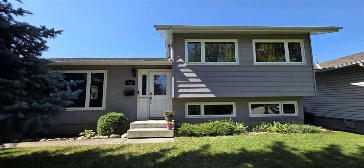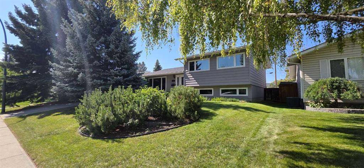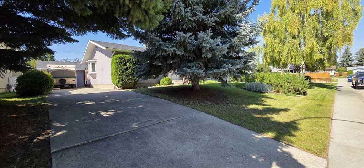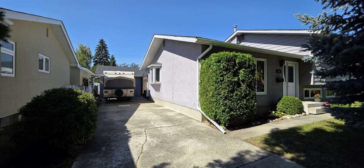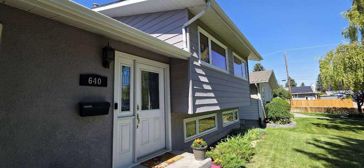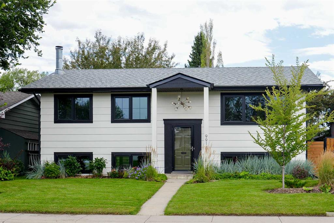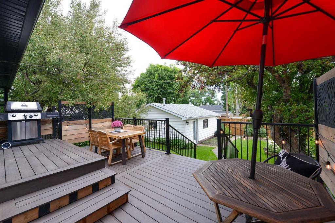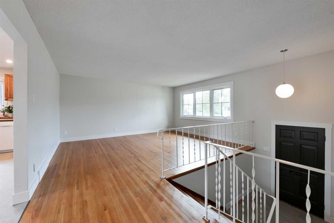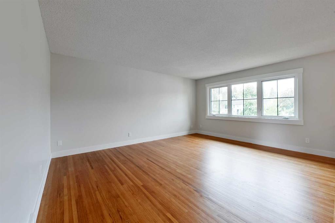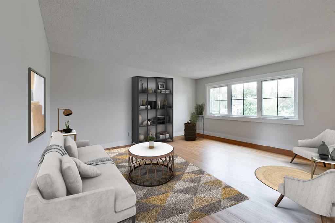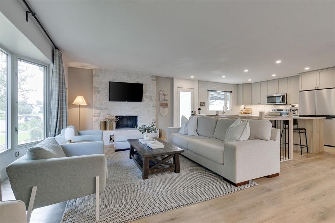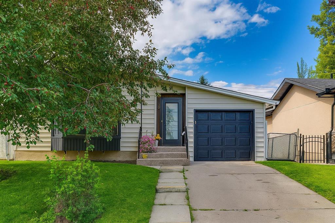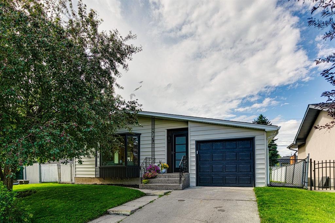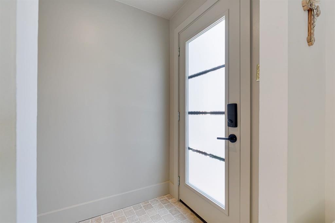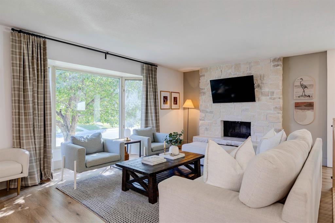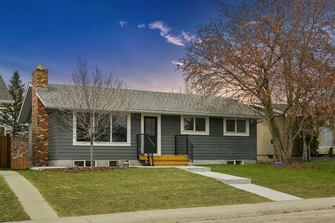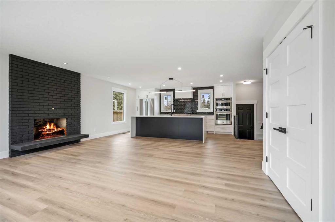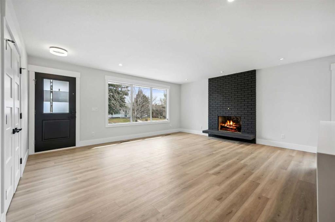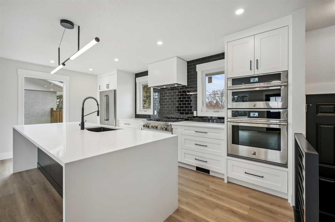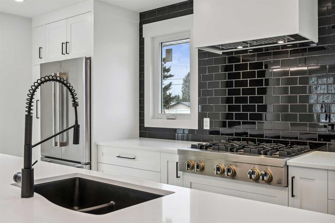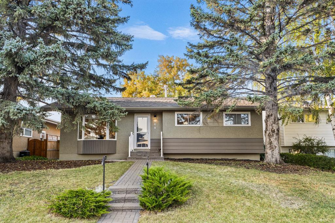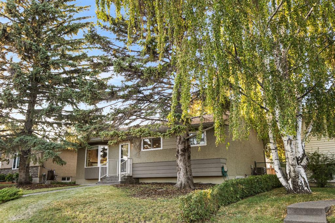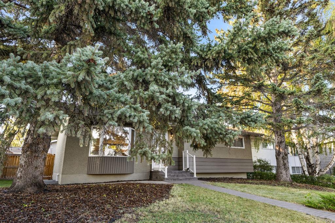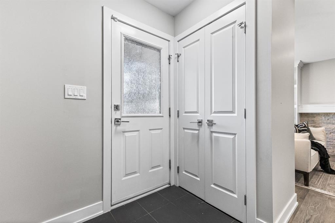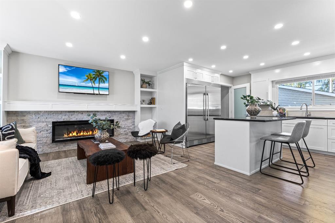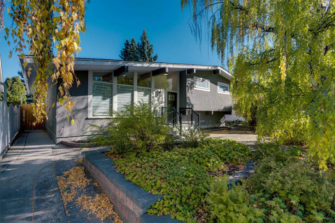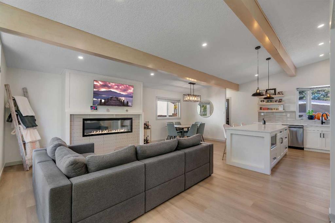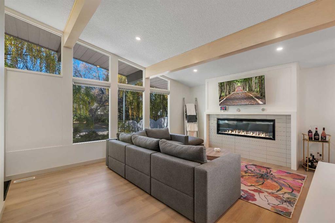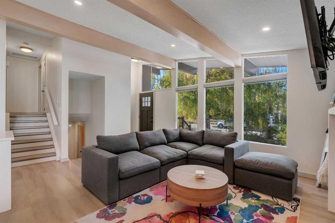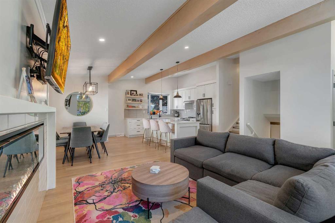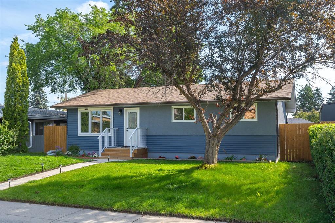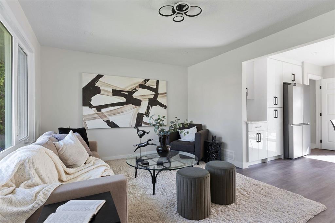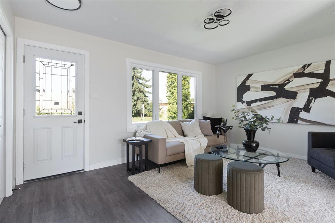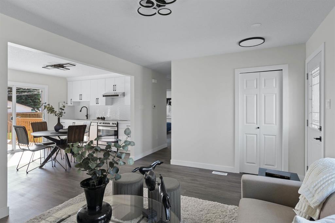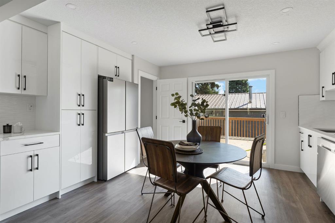10219 Maple Brook Place SE
Calgary T2J 1S7
MLS® Number: A2258222
$ 689,000
4
BEDROOMS
2 + 0
BATHROOMS
1,167
SQUARE FEET
1966
YEAR BUILT
OPEN HOUSE SATURDAY/OCTOBER 25th from 12-2PM - COME CHECK OUT THIS BEAUTIFUL HOME!!! ***Incredible price and value in Maple Ridge!!! Rooted in character. Reimagined for today. This is where your next chapter begins. There’s a certain magic to this street - the canopy of mature trees, the timeless charm of Maple Ridge - and this beautifully refreshed bungalow captures it all. Here, character meets comfort in a home designed to make every day feel special. Sunlight dances across an inviting main floor, where a warm, wood-burning fireplace sets the tone. The airy dining space flows into a stunningly renewed kitchen with refaced cabinetry, statement tile, stone countertops, stainless steel appliances, and designer lighting - the perfect stage for morning coffee or lively gatherings. With 4 bedrooms and 2 bathrooms, the thoughtful layout offers flexibility for every chapter ahead: a serene primary suite with double closets, two additional main floor bedrooms, and a fourth bedroom tucked away on the fully finished lower level. Behind the beauty lies peace of mind: new windows and doors (2021), shingles on house (2019), electrical (2023), plumbing updates, a new furnace (2021), new viynl plank on main/New tile bathroom+kitchen floor tile (2024), new hot water tank (2025), and updates to lighting and window coverings. Framed by mature trees on a quiet street, this home places you steps from three top-rated schools (RT Alderman, Maple Ridge Elementary, and Dame de la Paix), two off-leash dog parks (Sue Higgins Park and Maple Ridge), golf courses, shops, and major commuter routes. This isn’t just a home - it’s the next chapter of your story. And it begins in Maple Ridge. BOOK YOUR PRIVATE SHOWING TODAY!!!
| COMMUNITY | Maple Ridge |
| PROPERTY TYPE | Detached |
| BUILDING TYPE | House |
| STYLE | Bungalow |
| YEAR BUILT | 1966 |
| SQUARE FOOTAGE | 1,167 |
| BEDROOMS | 4 |
| BATHROOMS | 2.00 |
| BASEMENT | Finished, Full |
| AMENITIES | |
| APPLIANCES | Central Air Conditioner, Dishwasher, Dryer, Garage Control(s), Gas Stove, Range Hood, Refrigerator, Washer, Window Coverings |
| COOLING | Central Air |
| FIREPLACE | Wood Burning |
| FLOORING | Carpet, Tile, Vinyl Plank |
| HEATING | Forced Air |
| LAUNDRY | In Basement |
| LOT FEATURES | Back Yard, City Lot, Front Yard, Landscaped, Lawn, Street Lighting, Treed |
| PARKING | Off Street, Single Garage Detached |
| RESTRICTIONS | None Known |
| ROOF | Asphalt Shingle |
| TITLE | Fee Simple |
| BROKER | eXp Realty |
| ROOMS | DIMENSIONS (m) | LEVEL |
|---|---|---|
| 4pc Bathroom | 7`2" x 4`11" | Basement |
| Bedroom | 14`1" x 9`0" | Basement |
| Game Room | 22`8" x 28`2" | Basement |
| Laundry | 8`1" x 10`6" | Basement |
| Storage | 12`7" x 13`3" | Basement |
| 4pc Bathroom | 8`11" x 4`11" | Main |
| Bedroom - Primary | 13`1" x 14`9" | Main |
| Bedroom | 9`5" x 9`1" | Main |
| Bedroom | 8`11" x 14`0" | Main |
| Dining Room | 6`3" x 9`0" | Main |
| Kitchen | 13`5" x 12`2" | Main |
| Living Room | 12`6" x 19`1" | Main |

