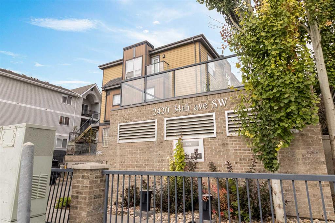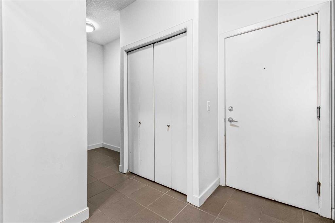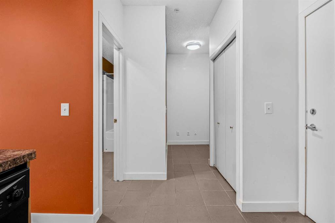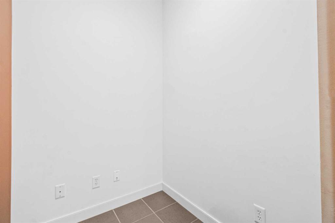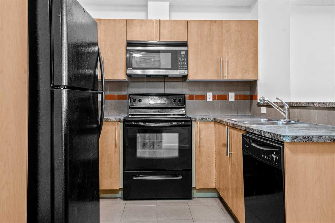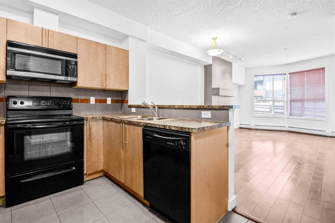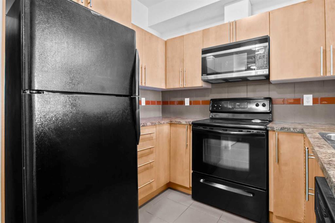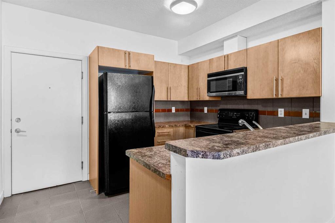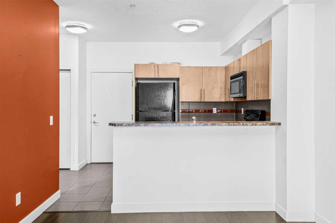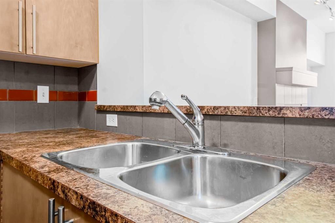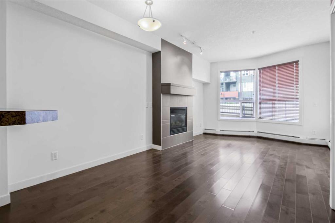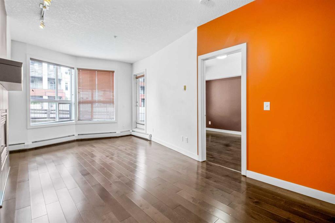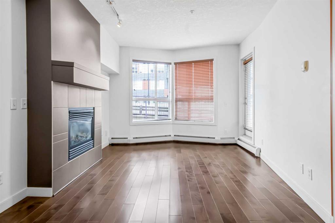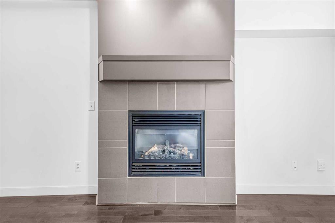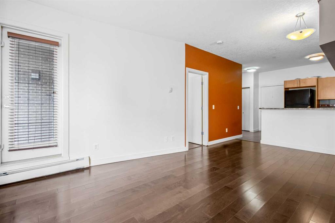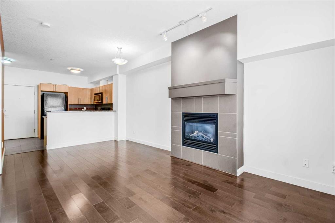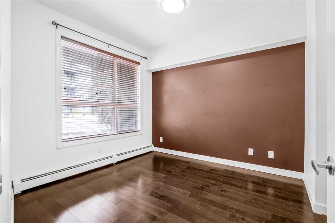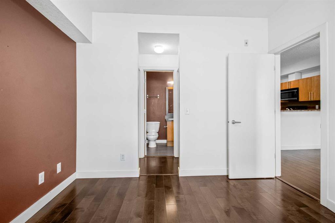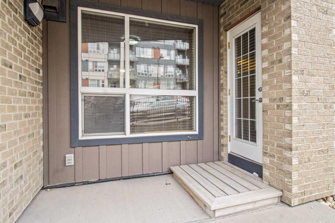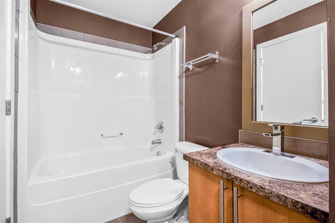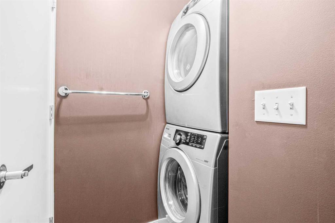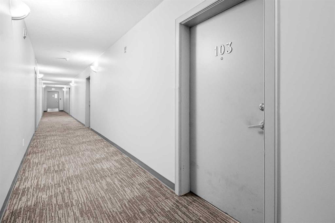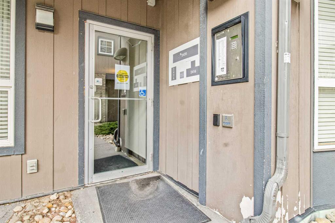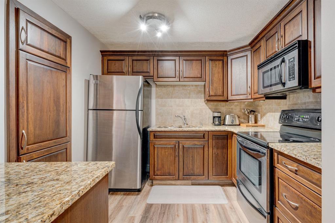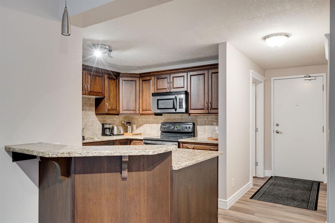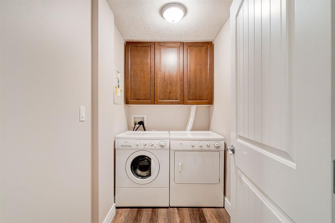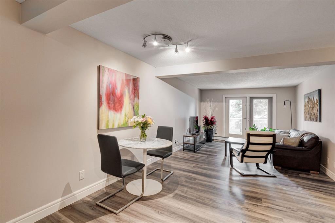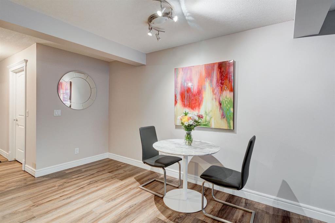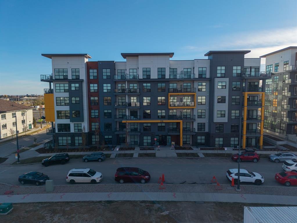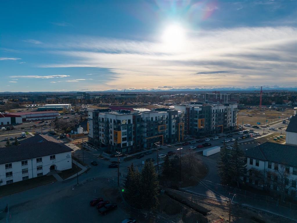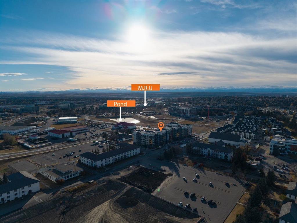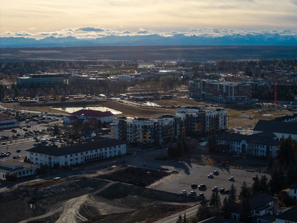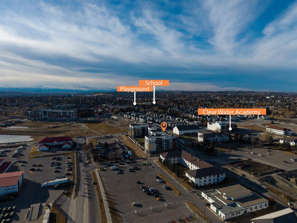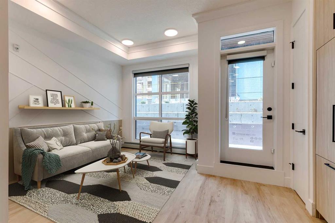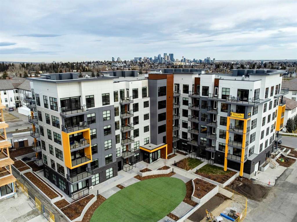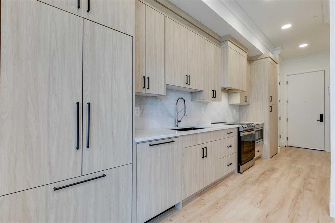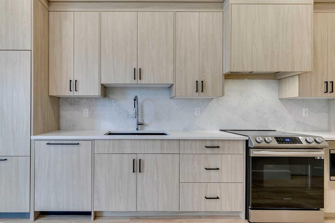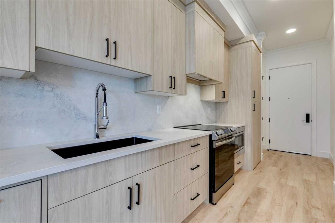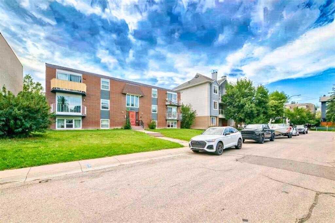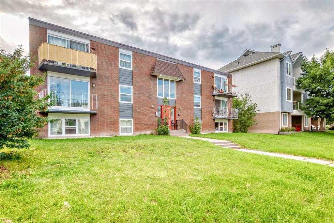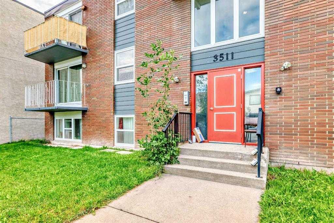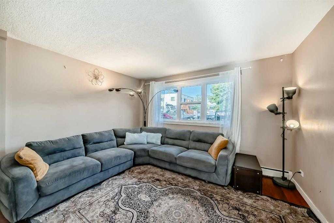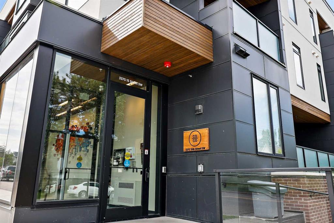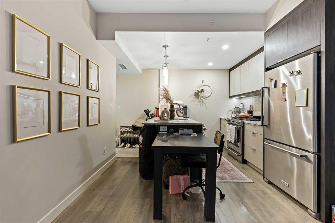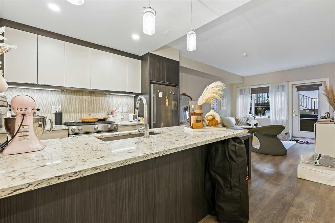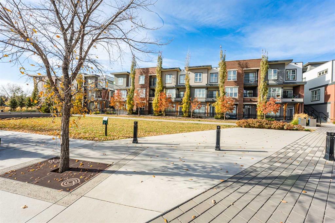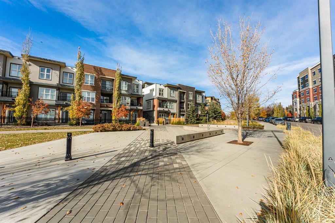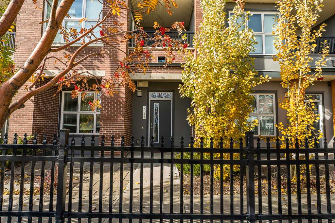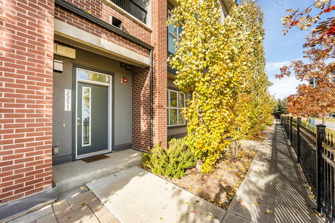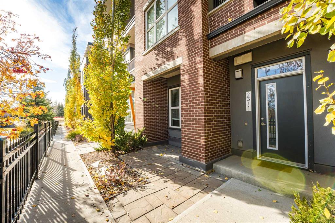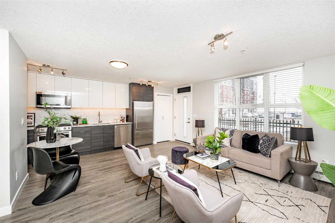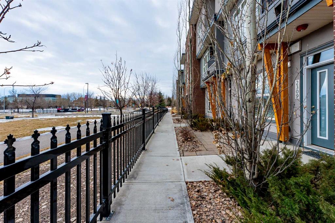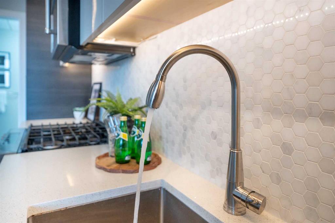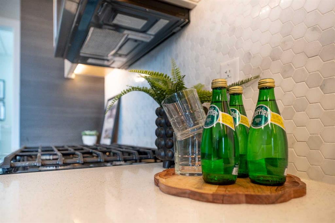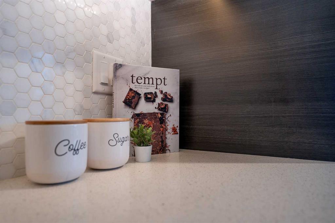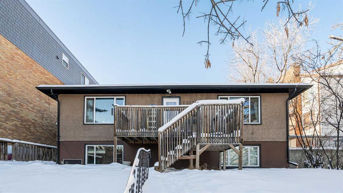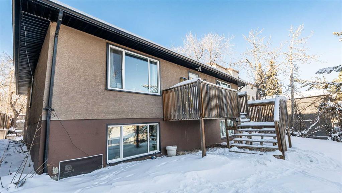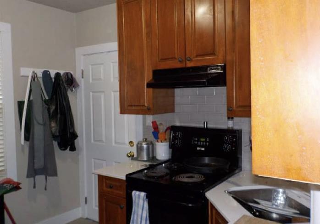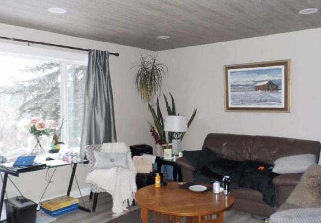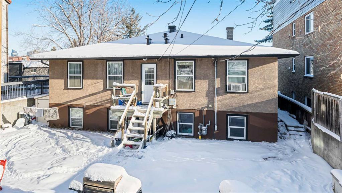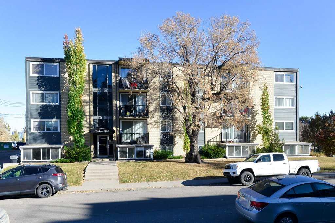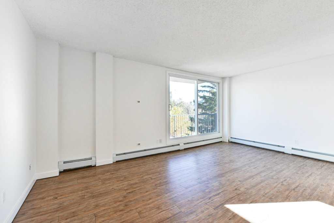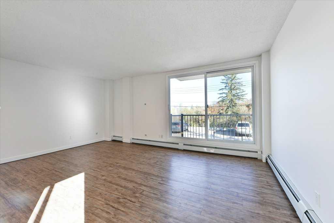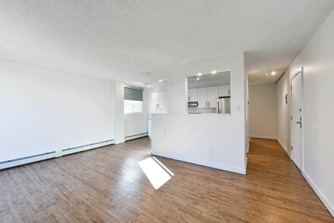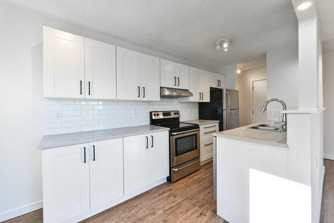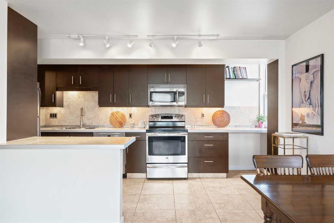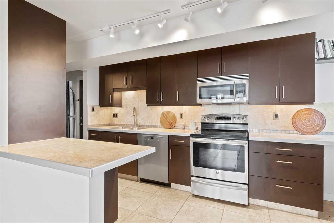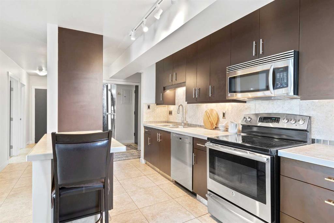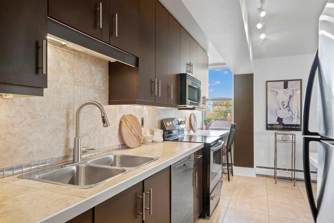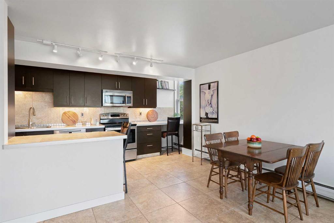103, 2420 34 Avenue SW
Calgary T2T 2C8
MLS® Number: A2254081
$ 255,000
1
BEDROOMS
1 + 0
BATHROOMS
579
SQUARE FEET
2006
YEAR BUILT
Immaculate and vacant, this 1 bedroom plus den, 1 bathroom ground-floor condo in the heart of Marda Loop offers the perfect blend of comfort and convenience with a private patio and one of Calgary’s most walkable locations. Just steps from Safeway, Starbucks, Village Ice Cream, Cobs Bread, shops, restaurants, doctors, dentists, and the vibrant Marda Loop Community Association with tennis, an outdoor pool, rink, and playground, this home is also minutes from Sandy Beach and River Park’s scenic dog-friendly pathways. Inside, you’ll love the 9 ft ceilings, open-concept layout, luxury vinyl plank and tile flooring, and a cozy gas fireplace in the living room. The U-shaped kitchen with peninsula island and breakfast bar provides ample storage, while in-suite laundry adds everyday convenience. Building amenities include bike storage, visitor parking, a storage unit on the main floor, and a titled underground parking stall. With a nice courtyard setting and easy access to major routes, this is the ideal opportunity to enjoy vibrant inner-city living.
| COMMUNITY | South Calgary |
| PROPERTY TYPE | Apartment |
| BUILDING TYPE | Low Rise (2-4 stories) |
| STYLE | Single Level Unit |
| YEAR BUILT | 2006 |
| SQUARE FOOTAGE | 579 |
| BEDROOMS | 1 |
| BATHROOMS | 1.00 |
| BASEMENT | |
| AMENITIES | |
| APPLIANCES | Dishwasher, Electric Stove, Garage Control(s), Microwave Hood Fan, Refrigerator, Washer/Dryer Stacked, Window Coverings |
| COOLING | None |
| FIREPLACE | Gas |
| FLOORING | Laminate, Tile |
| HEATING | Baseboard |
| LAUNDRY | In Unit |
| LOT FEATURES | |
| PARKING | Heated Garage, Parkade, Underground |
| RESTRICTIONS | Pet Restrictions or Board approval Required |
| ROOF | |
| TITLE | Fee Simple |
| BROKER | Real Broker |
| ROOMS | DIMENSIONS (m) | LEVEL |
|---|---|---|
| 4pc Bathroom | 10`9" x 4`11" | Main |
| Bedroom | 10`9" x 10`10" | Main |
| Den | 5`7" x 4`10" | Main |
| Dining Room | 10`5" x 8`3" | Main |
| Kitchen | 7`8" x 8`8" | Main |
| Living Room | 11`10" x 12`9" | Main |

