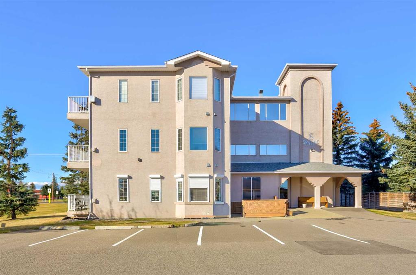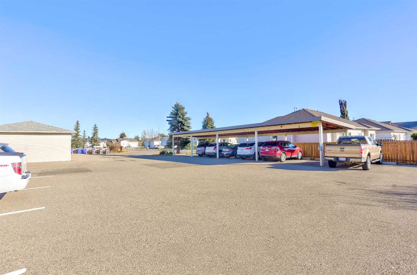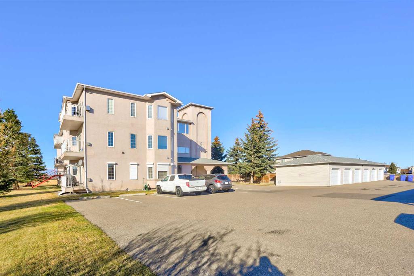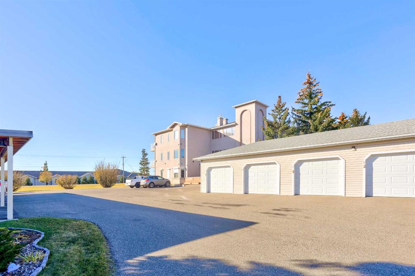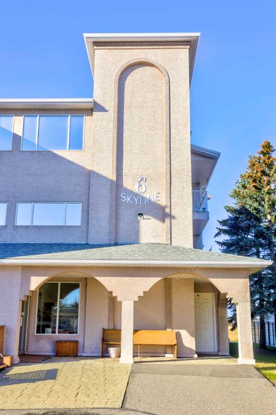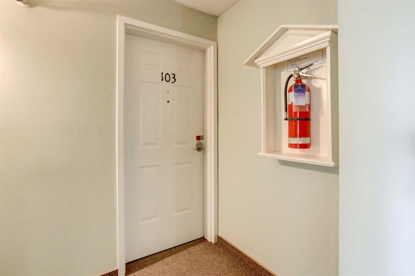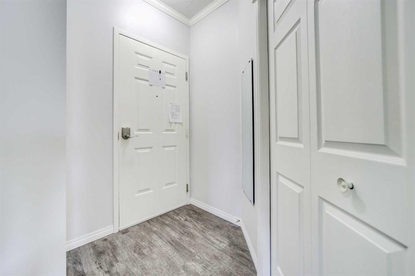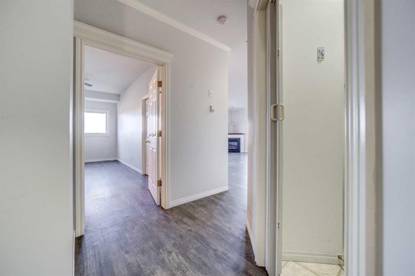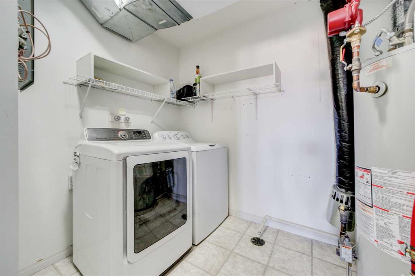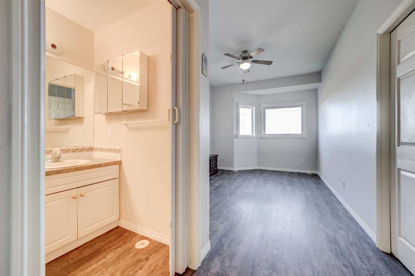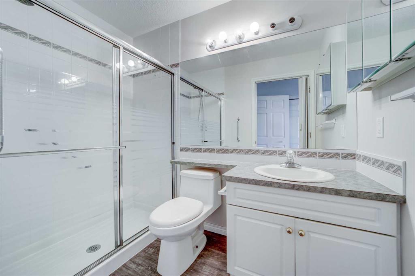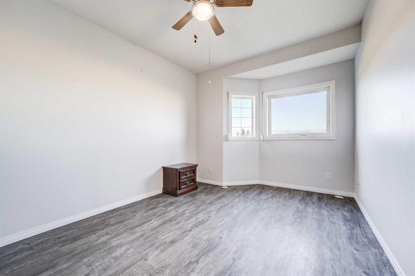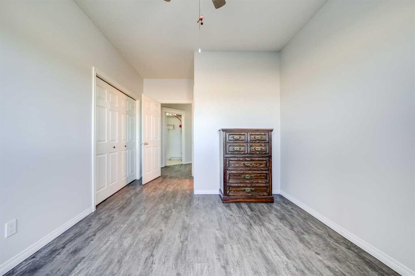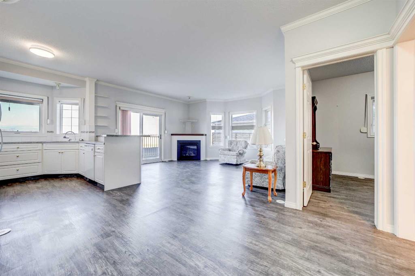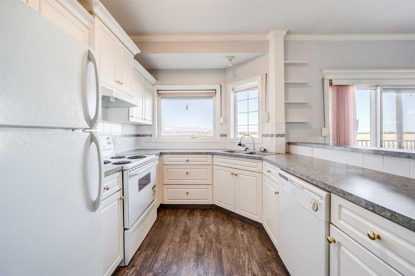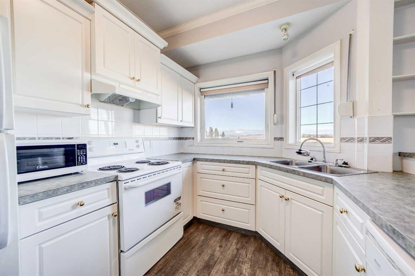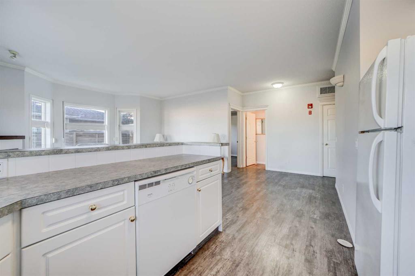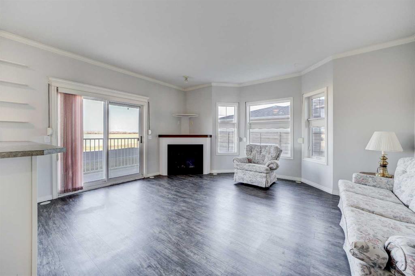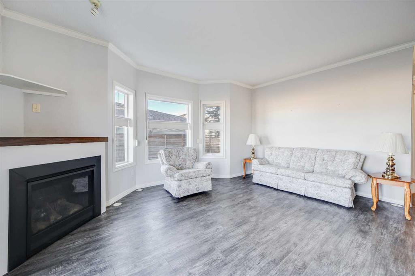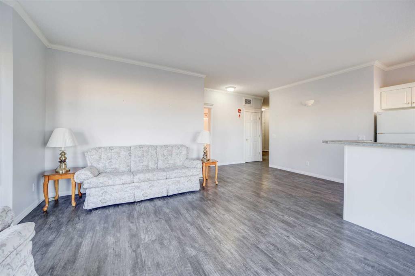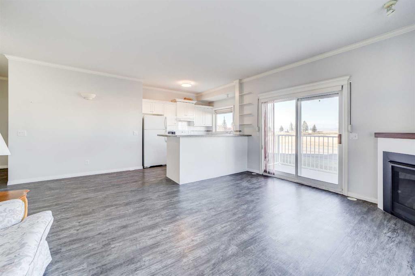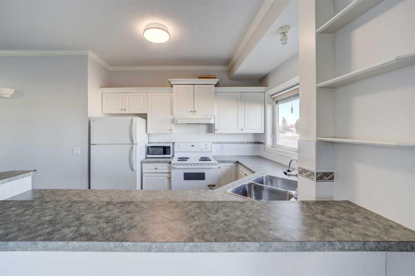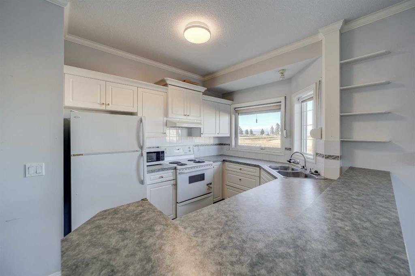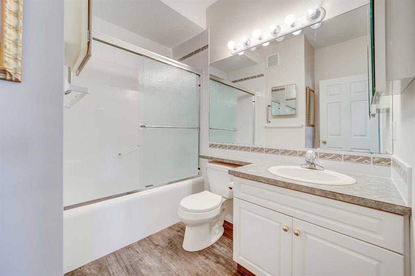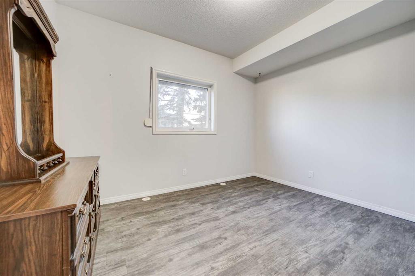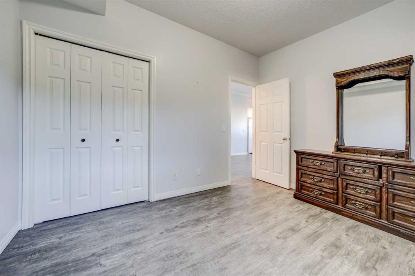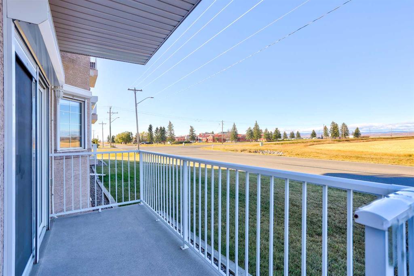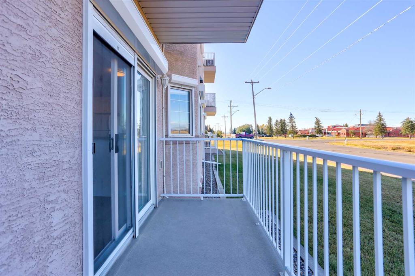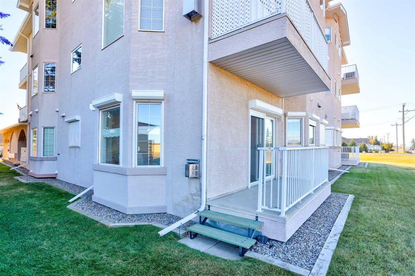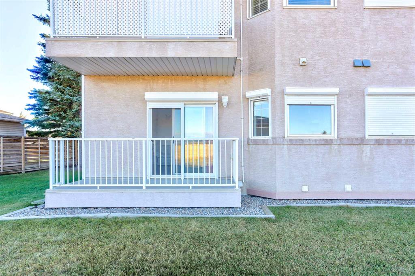103, 6 Skyline Crescent
Claresholm T0L 0T0
MLS® Number: A2265771
$ 199,900
2
BEDROOMS
2 + 0
BATHROOMS
970
SQUARE FEET
2000
YEAR BUILT
Enjoy breathtaking views of the Porcupine Hills from this well-maintained 55+ ground-floor condo. With no stairs to navigate, this 2-bedroom, 2-bathroom unit offers 970 sq.ft. of comfortable, low-maintenance living. The bright and spacious living room features a cozy gas fireplace, perfect for relaxing on cooler evenings. Step outside to your private balcony—a peaceful spot for morning coffee or watching the sunset. The primary bedroom includes a large closet and a 3-piece ensuite, while the second bedroom is ideal for guests or a home office. You'll also appreciate the in-suite laundry with a washer and dryer for added convenience.
| COMMUNITY | |
| PROPERTY TYPE | Apartment |
| BUILDING TYPE | Low Rise (2-4 stories) |
| STYLE | Multi Level Unit |
| YEAR BUILT | 2000 |
| SQUARE FOOTAGE | 970 |
| BEDROOMS | 2 |
| BATHROOMS | 2.00 |
| BASEMENT | |
| AMENITIES | |
| APPLIANCES | Dishwasher, Electric Stove, Gas Water Heater, Range Hood, Washer/Dryer, Window Coverings |
| COOLING | None |
| FIREPLACE | Gas |
| FLOORING | Carpet, Laminate |
| HEATING | Fireplace(s), Forced Air, Natural Gas |
| LAUNDRY | In Unit |
| LOT FEATURES | |
| PARKING | Carport, Covered, Off Street, Paved |
| RESTRICTIONS | Adult Living, Call Lister, Pet Restrictions or Board approval Required |
| ROOF | Asphalt/Gravel |
| TITLE | Fee Simple |
| BROKER | eXp Realty of Canada |
| ROOMS | DIMENSIONS (m) | LEVEL |
|---|---|---|
| Bedroom - Primary | 18`6" x 10`1" | Main |
| 4pc Bathroom | 8`3" x 7`4" | Main |
| Living Room | 16`7" x 14`5" | Main |
| Kitchen | 10`1" x 8`10" | Main |
| Dining Room | 92`0" x 6`9" | Main |
| 3pc Ensuite bath | 8`3" x 5`0" | Main |
| Bedroom | 12`11" x 9`11" | Main |

