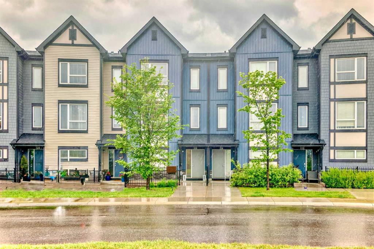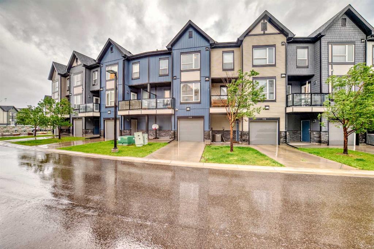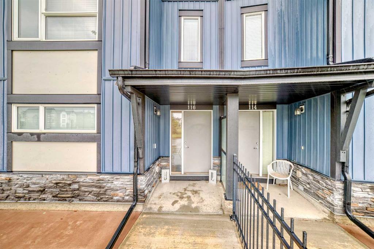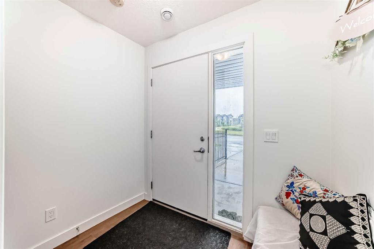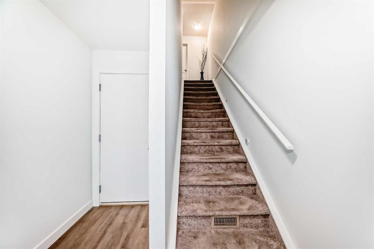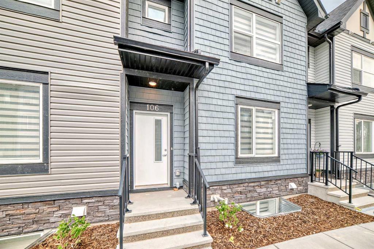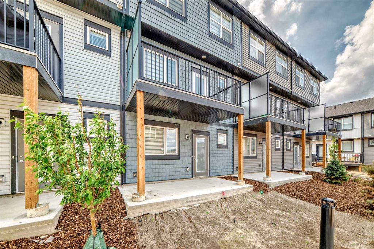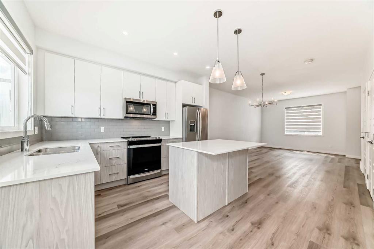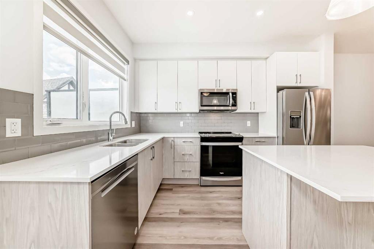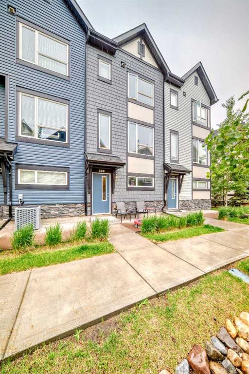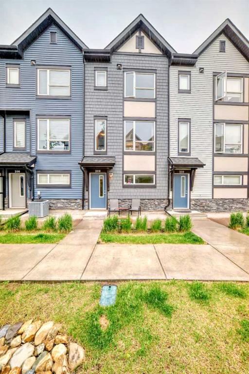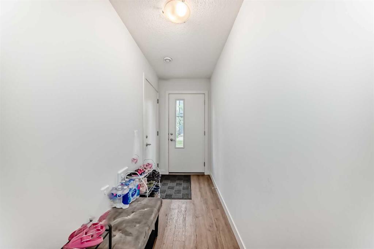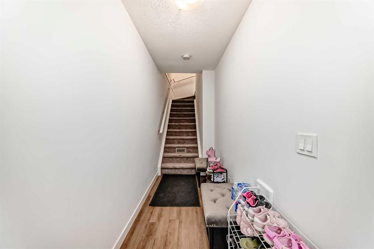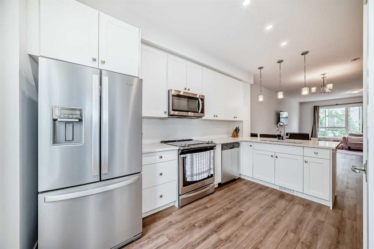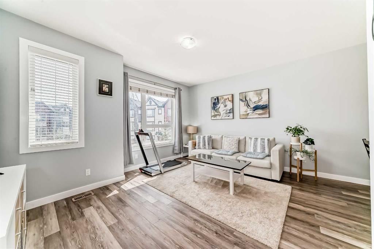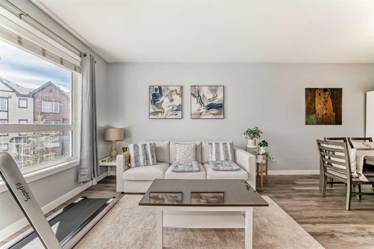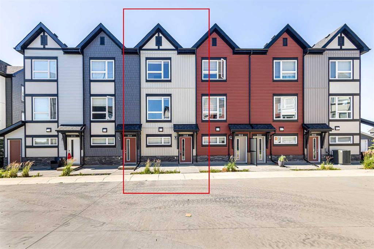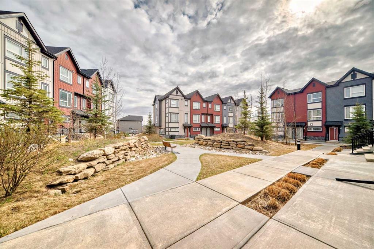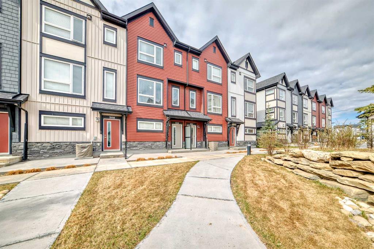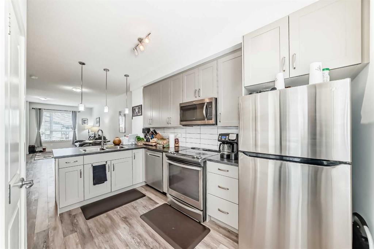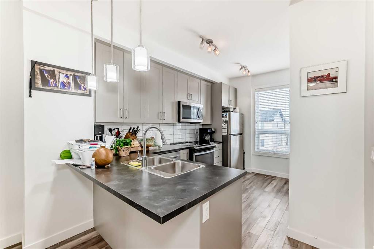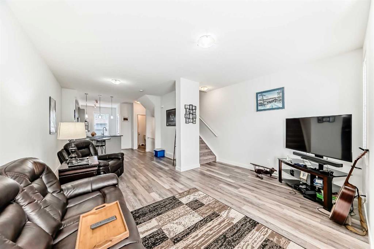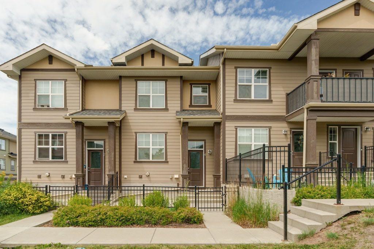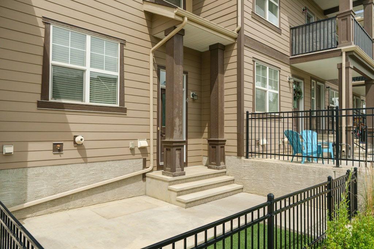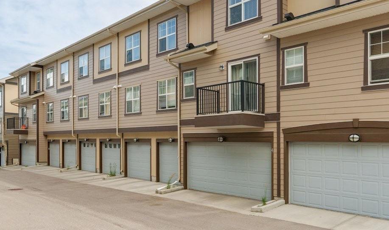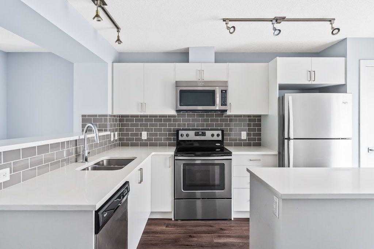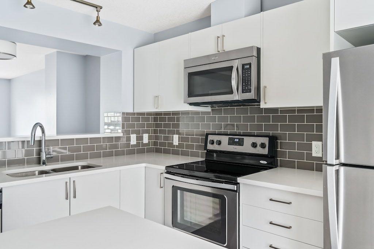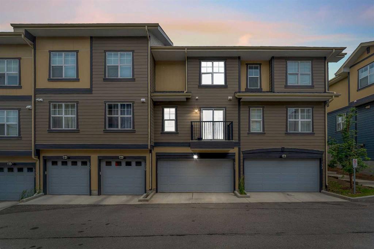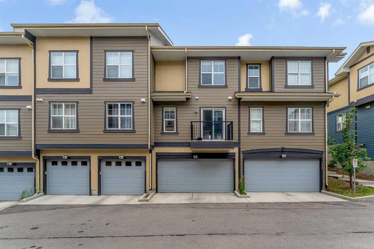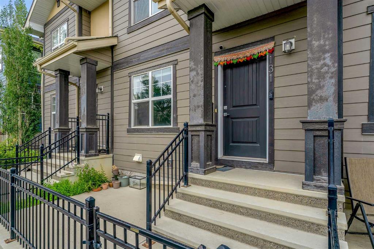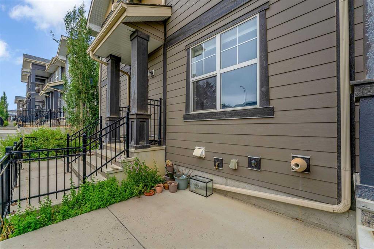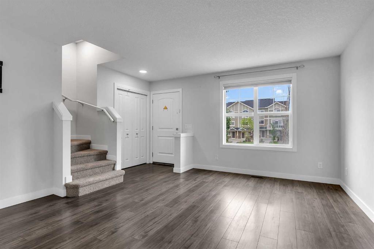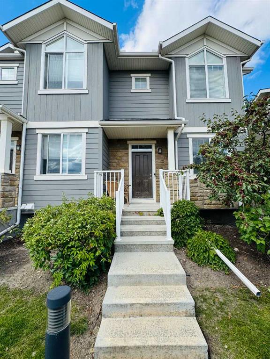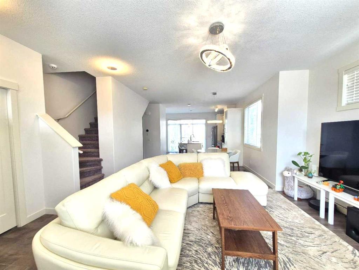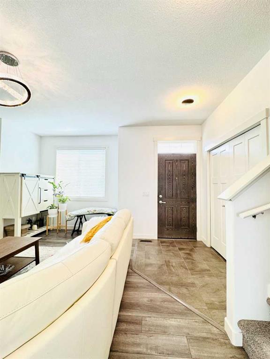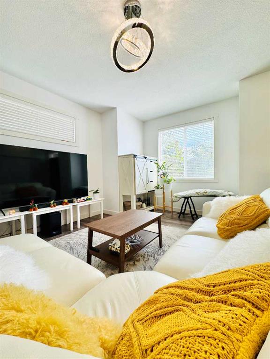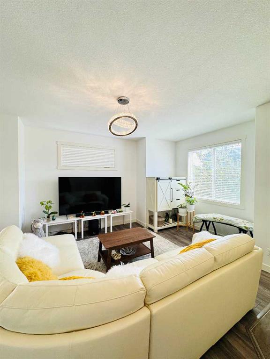104, 16 Evanscrest Park NW
Calgary T3P 1R3
MLS® Number: A2251861
$ 424,900
2
BEDROOMS
2 + 1
BATHROOMS
1,293
SQUARE FEET
2020
YEAR BUILT
***OPEN HOUSE - SAT, Sep 6, 1:00pm-4:00pm. Welcome Home. This beautifully designed, meticulously maintained 2 bedrooms, 2.5 baths home features an amazing layout, 9 ft ceiling, modern kitchen, LVP floors, and large windows. The main floor highlights an open concept with spacious living room , ideal for making memories with family and friends. Your kitchen comes with stainless steel appliances and quartz counters. The master bedroom is a spacious retreat as well as a relaxing master en-suite. This home comes complete with DOUBLE ATTACHED TANDEM garage with FULL DRIVEWAY. A great community to raise your family with friendly neighbours , close to shopping, walking path, school, playground, bus stop and other amenities just minutes away. Easy access to major roads. The only thing missing from this home is YOU! ***VIRTUAL TOUR AVAILABLE.***
| COMMUNITY | Evanston |
| PROPERTY TYPE | Row/Townhouse |
| BUILDING TYPE | Five Plus |
| STYLE | 3 Storey |
| YEAR BUILT | 2020 |
| SQUARE FOOTAGE | 1,293 |
| BEDROOMS | 2 |
| BATHROOMS | 3.00 |
| BASEMENT | None |
| AMENITIES | |
| APPLIANCES | Dishwasher, Dryer, Electric Stove, Microwave Hood Fan, Refrigerator, Washer, Window Coverings |
| COOLING | None |
| FIREPLACE | N/A |
| FLOORING | Carpet, Tile, Vinyl Plank |
| HEATING | Forced Air |
| LAUNDRY | In Hall |
| LOT FEATURES | Front Yard |
| PARKING | Double Garage Attached, Tandem |
| RESTRICTIONS | Board Approval |
| ROOF | Asphalt Shingle |
| TITLE | Fee Simple |
| BROKER | Royal LePage Benchmark |
| ROOMS | DIMENSIONS (m) | LEVEL |
|---|---|---|
| Foyer | 6`4" x 9`2" | Lower |
| 2pc Bathroom | 4`8" x 4`7" | Second |
| Dining Room | 9`0" x 9`3" | Second |
| Kitchen | 13`4" x 8`11" | Second |
| Living Room | 13`4" x 20`0" | Second |
| 3pc Ensuite bath | 5`4" x 8`10" | Third |
| 4pc Ensuite bath | 5`2" x 7`10" | Third |
| Bedroom | 11`0" x 10`9" | Third |
| Bedroom - Primary | 11`1" x 10`3" | Third |
















































