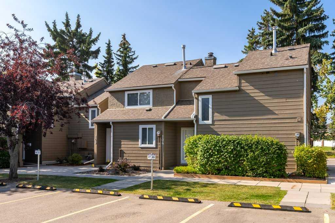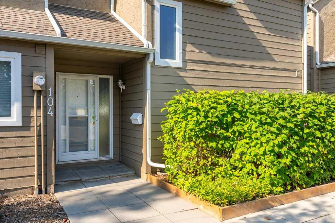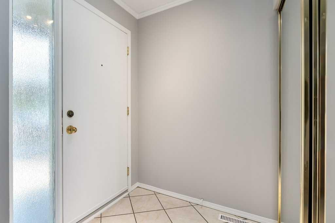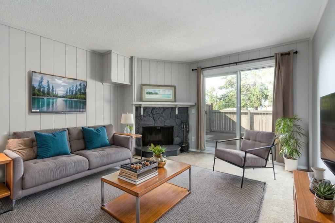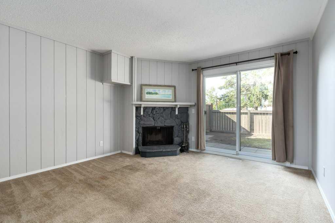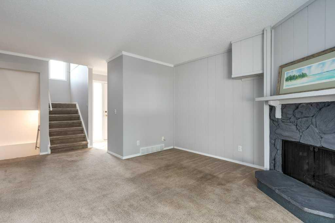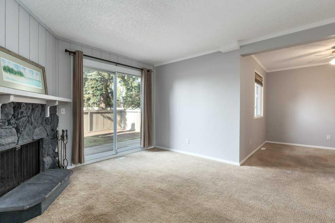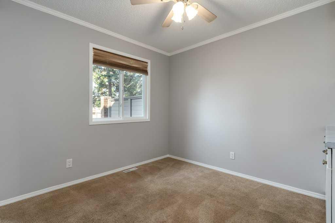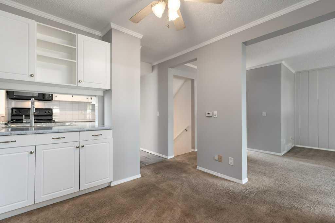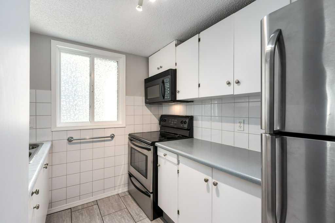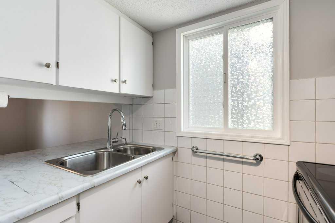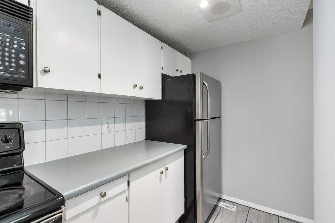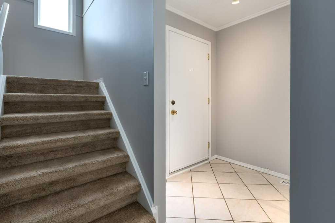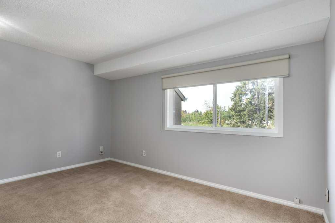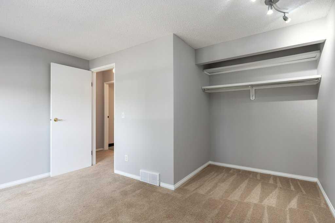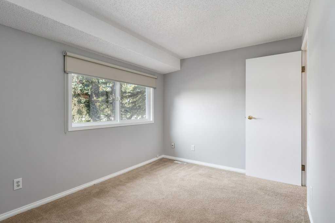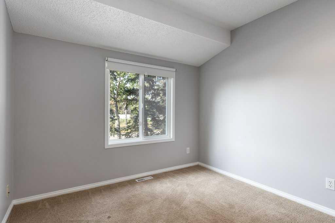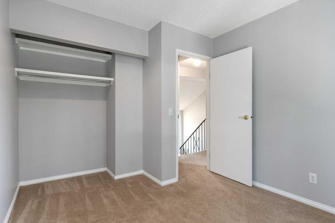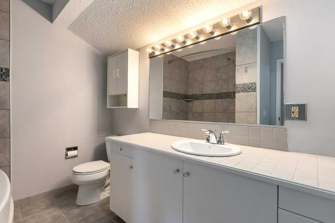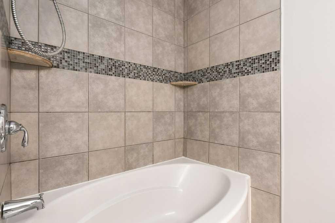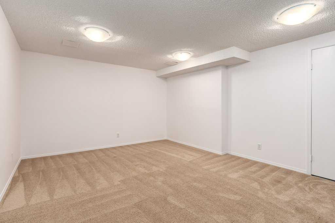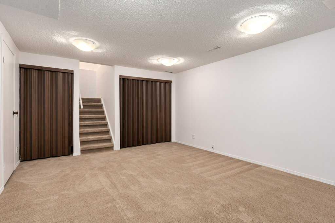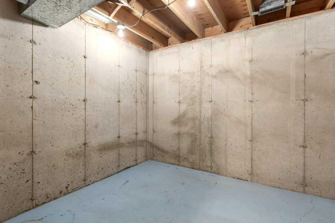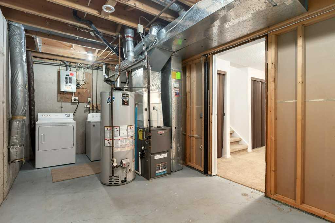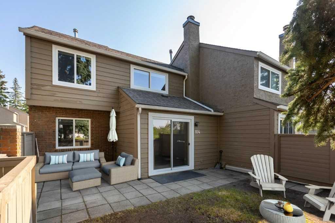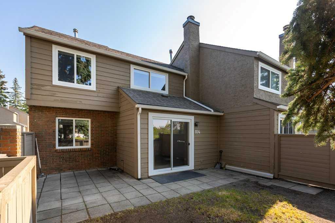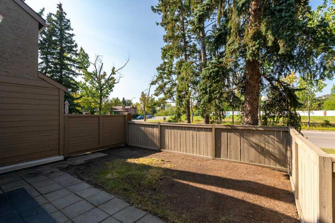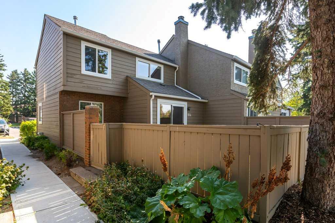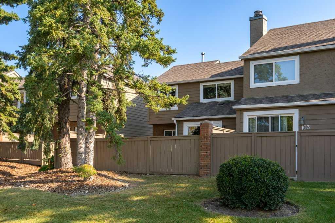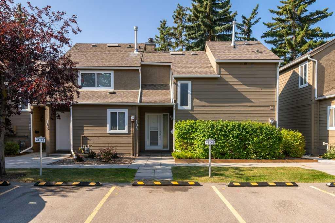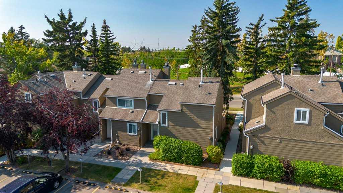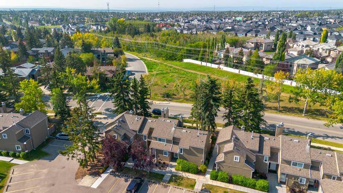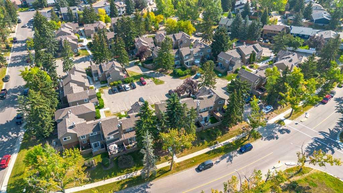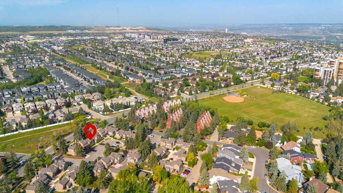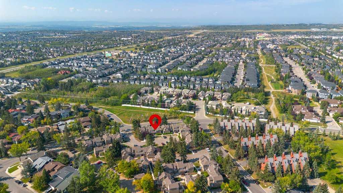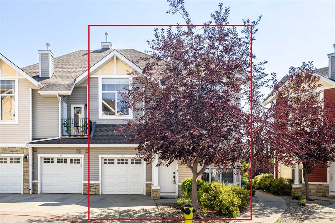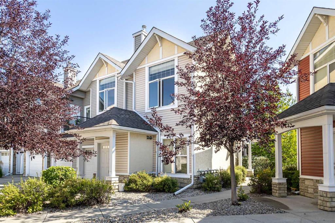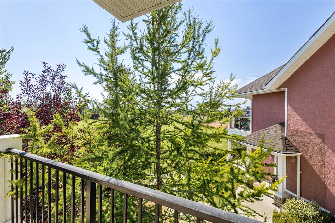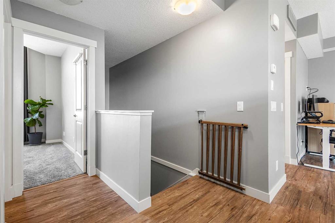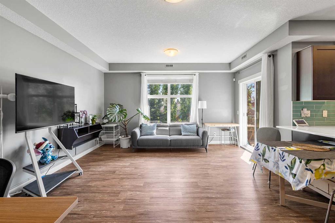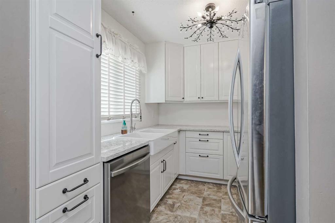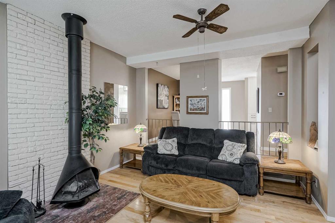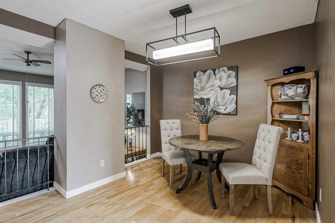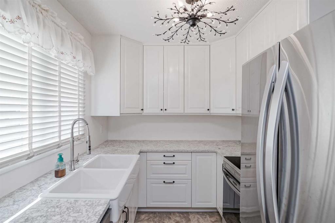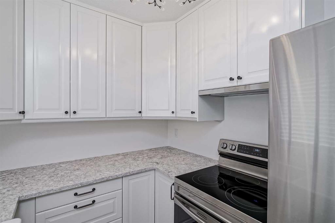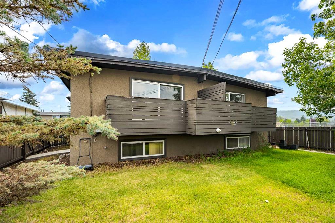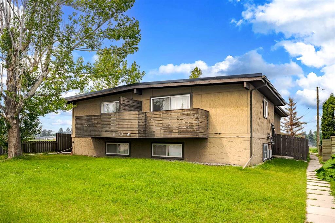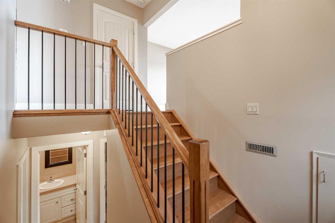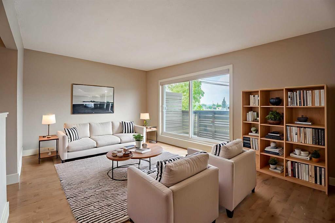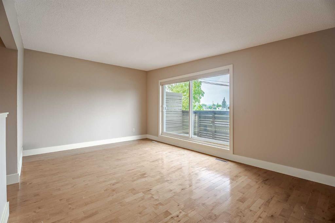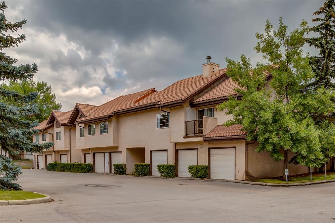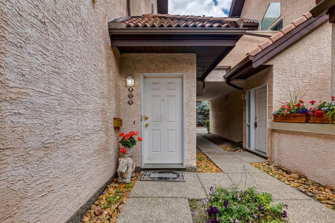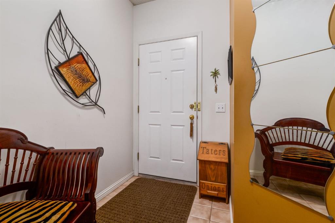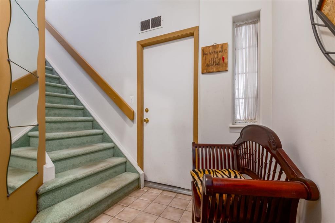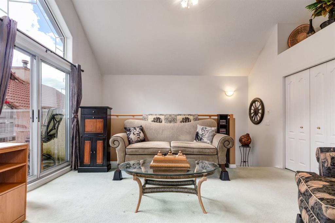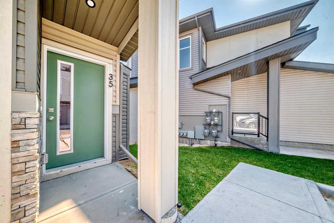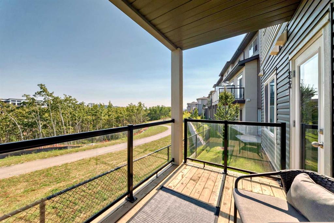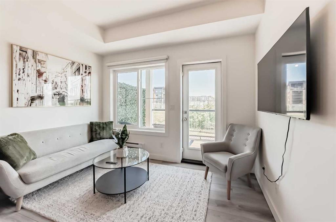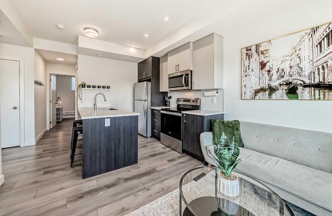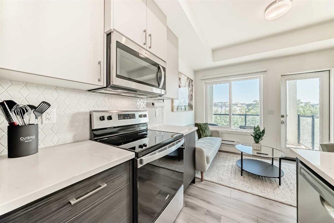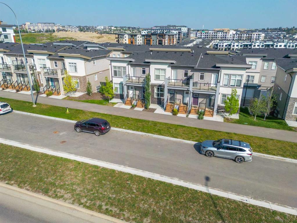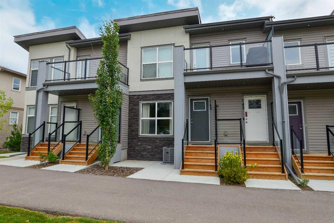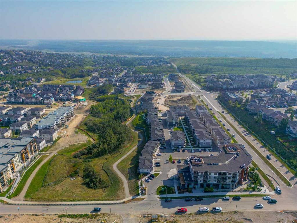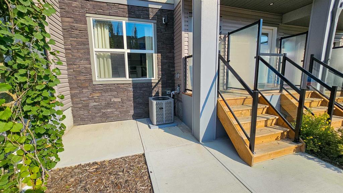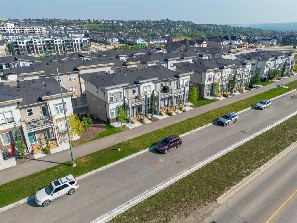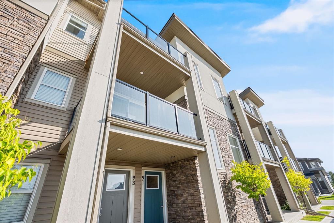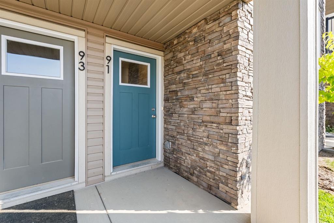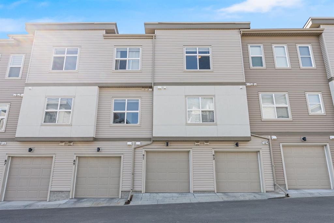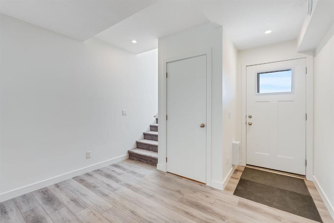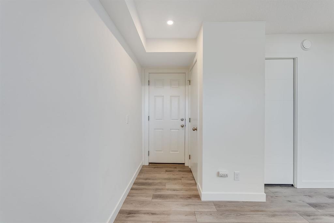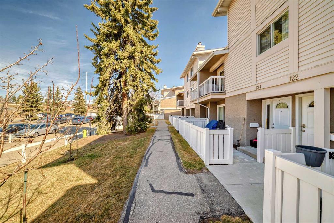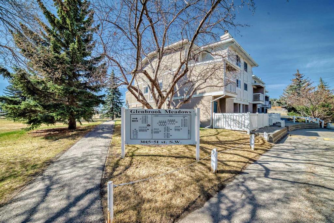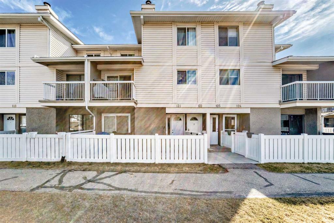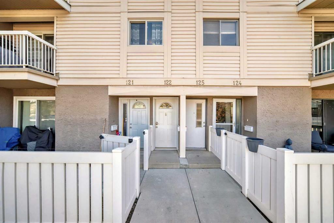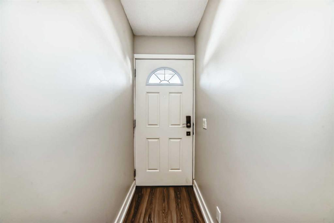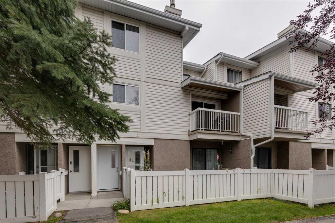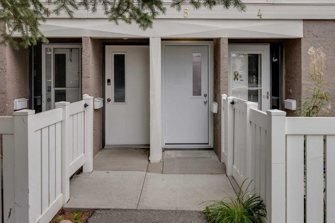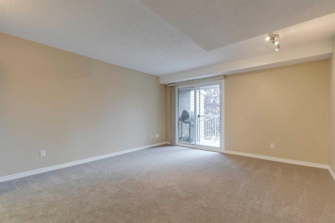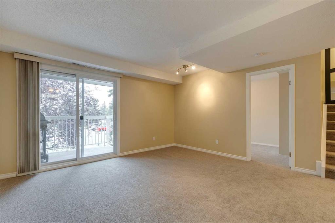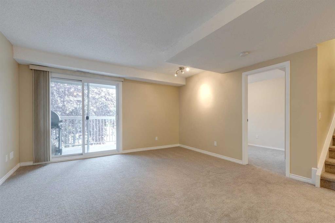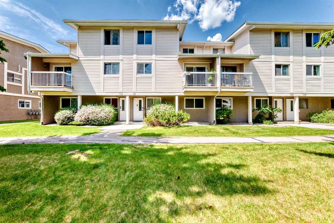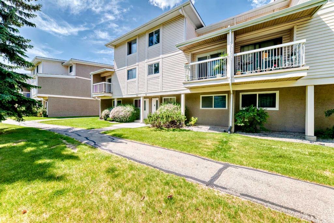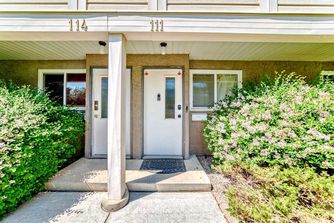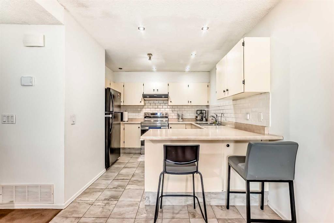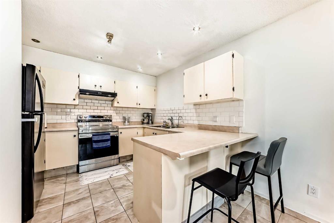104, 829 Coach Bluff Crescent SW
Calgary T3H 1B1
MLS® Number: A2257022
$ 324,800
2
BEDROOMS
1 + 0
BATHROOMS
938
SQUARE FEET
1977
YEAR BUILT
We are excited to present this incredibly maintained townhome in established Coach Hill. Very rarely do properties like this become available – almost 1500 square feet of developed living space over three floors in a sought-after, established neighborhood at an attainable price. Boasting separate living and dining areas, two large bedrooms, and an ample-sized 4 piece main bath with soaker tub, this home is perfect for a broad spectrum of buyers. In addition, there is a large recreation/flex space in the basement developed to the same standard as the two upper levels and a huge additional storage and laundry area. The expansive fenced back yard really sets this home apart from other properties like it. Shaded by long-loved trees, the privacy offered here is beautifully unique in a growing area. Within walking distance to highly rated schools, numerous grocery stores, fantastic restaurants and miles of pathways, this home is an attractive choice for savvy homeowners and investors alike. As and extra bonus, both the hot water tank and the furnace have been recently replaced, providing peace of mind for years to come.
| COMMUNITY | Coach Hill |
| PROPERTY TYPE | Row/Townhouse |
| BUILDING TYPE | Other |
| STYLE | 2 Storey |
| YEAR BUILT | 1977 |
| SQUARE FOOTAGE | 938 |
| BEDROOMS | 2 |
| BATHROOMS | 1.00 |
| BASEMENT | Full, Partially Finished |
| AMENITIES | |
| APPLIANCES | Dryer, Electric Range, Microwave Hood Fan, Refrigerator, Washer |
| COOLING | None |
| FIREPLACE | Living Room, Wood Burning |
| FLOORING | Carpet, Ceramic Tile |
| HEATING | Forced Air |
| LAUNDRY | In Basement |
| LOT FEATURES | Back Yard, Private |
| PARKING | 220 Volt Wiring, Stall |
| RESTRICTIONS | Pet Restrictions or Board approval Required, Utility Right Of Way |
| ROOF | Asphalt Shingle |
| TITLE | Fee Simple |
| BROKER | The Real Estate District |
| ROOMS | DIMENSIONS (m) | LEVEL |
|---|---|---|
| Game Room | 12`11" x 16`4" | Basement |
| Furnace/Utility Room | 9`1" x 17`6" | Basement |
| Living Room | 12`7" x 18`2" | Main |
| Dining Room | 9`5" x 10`5" | Main |
| Kitchen | 9`5" x 7`5" | Main |
| Bedroom - Primary | 12`10" x 13`4" | Second |
| Bedroom | 9`5" x 12`3" | Second |
| 4pc Bathroom | 9`4" x 7`2" | Second |

