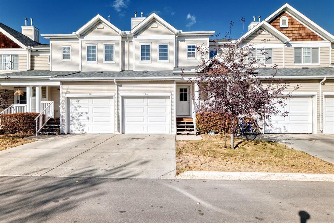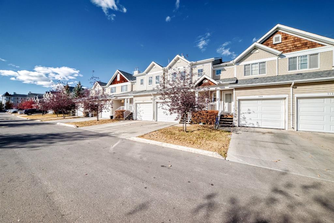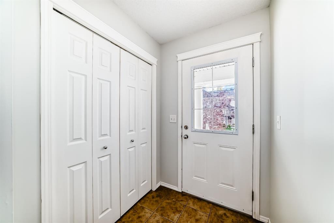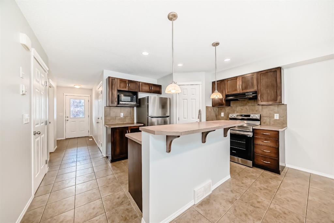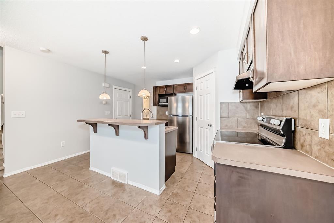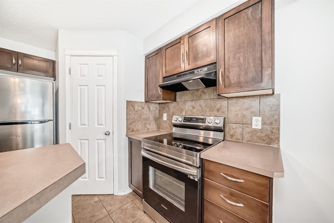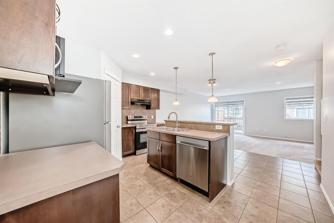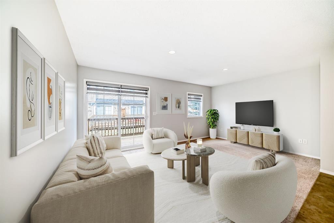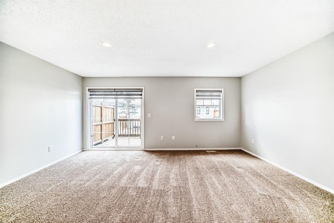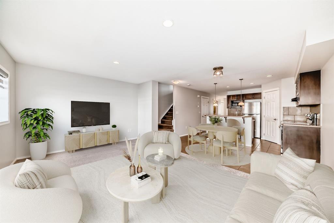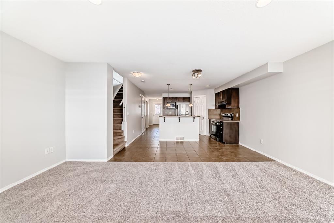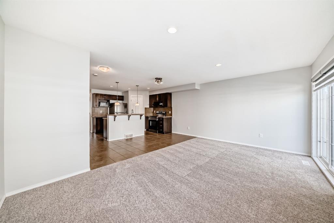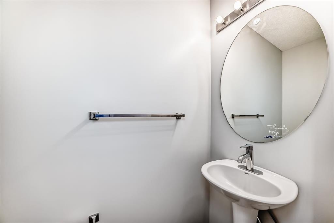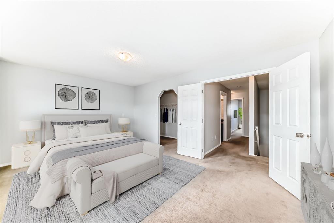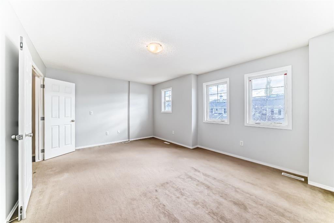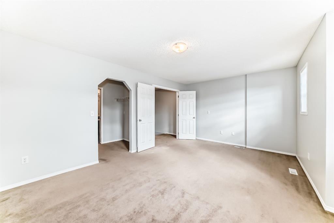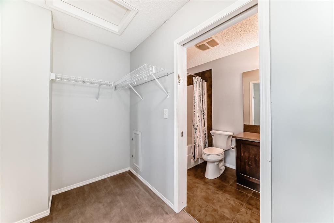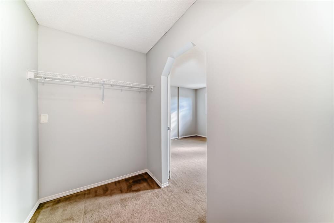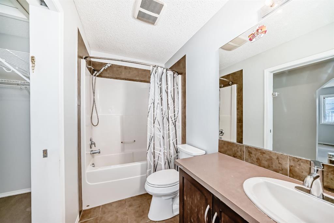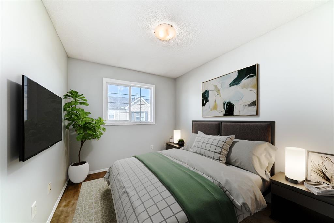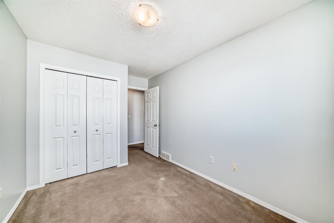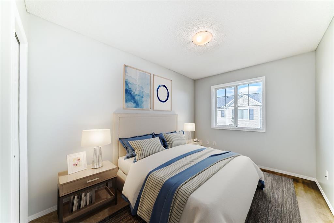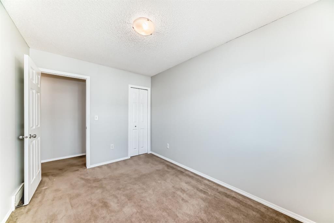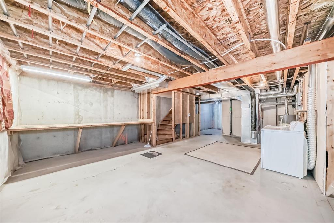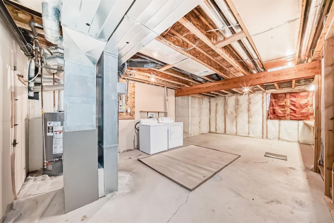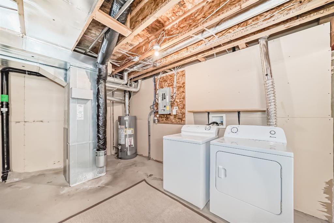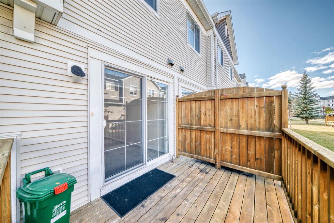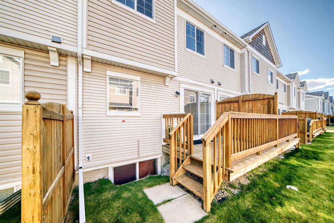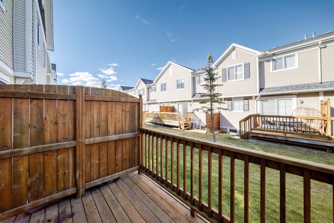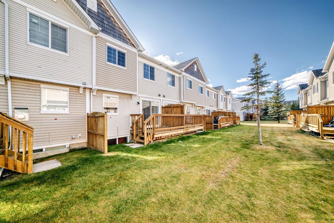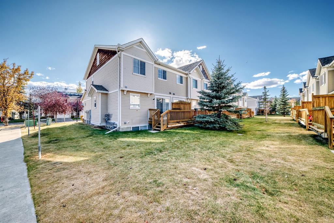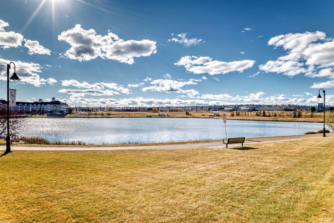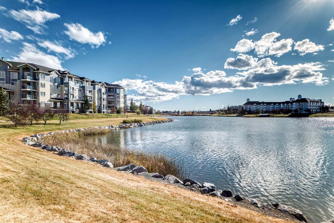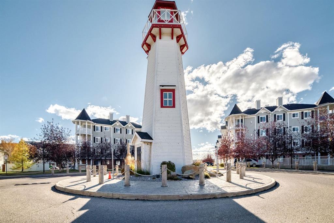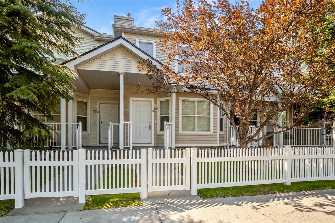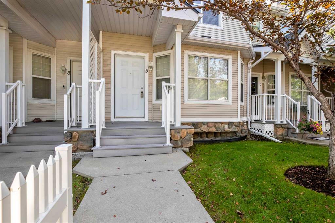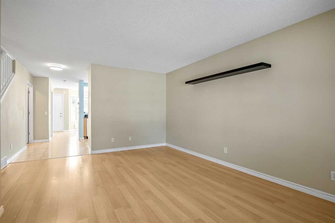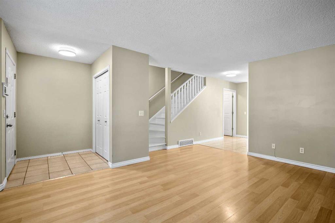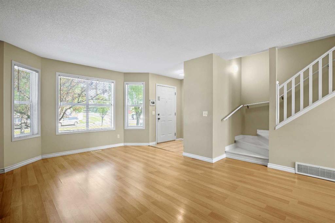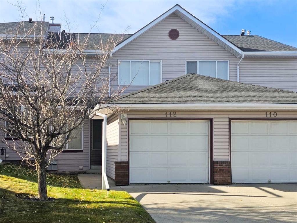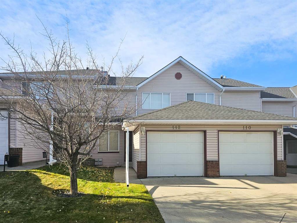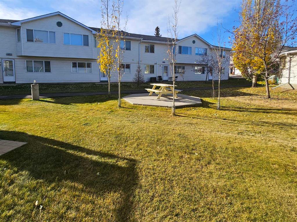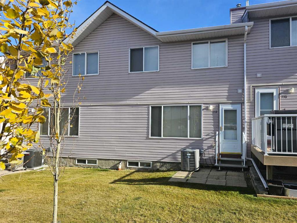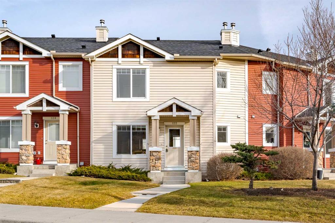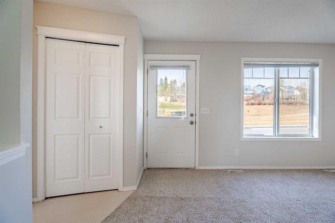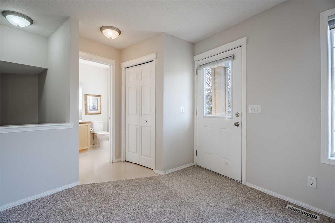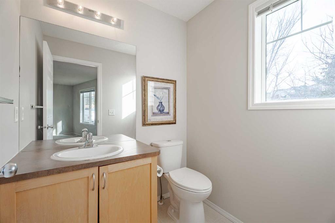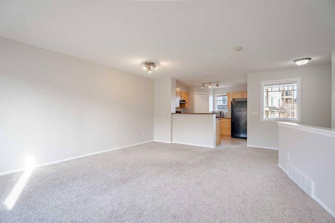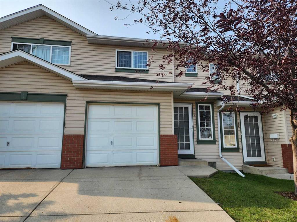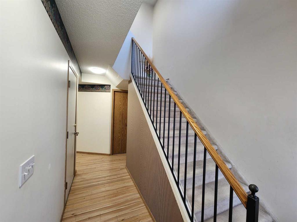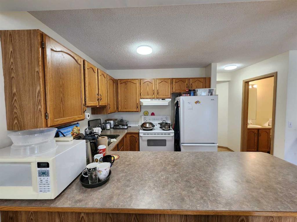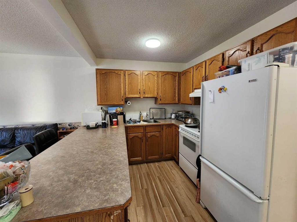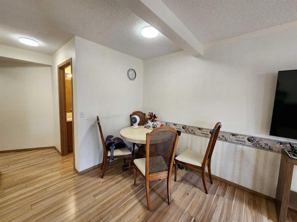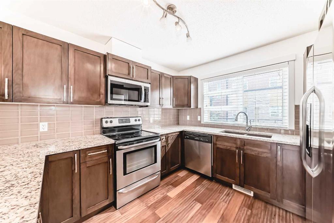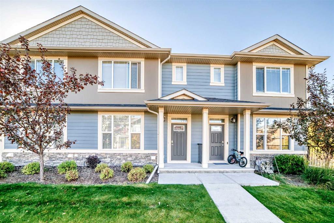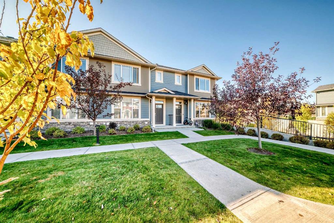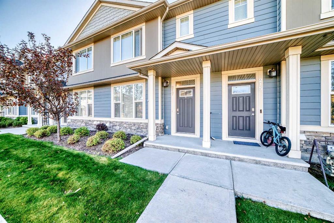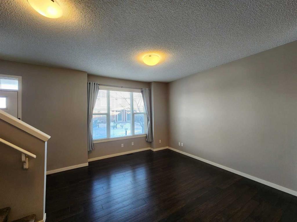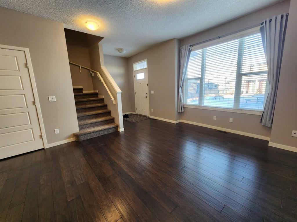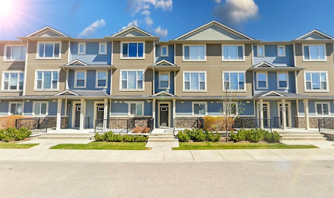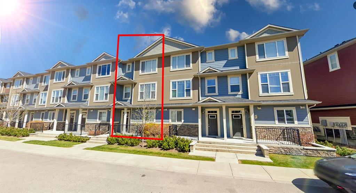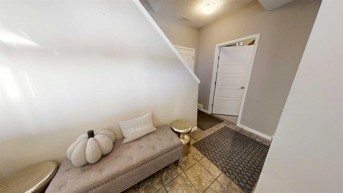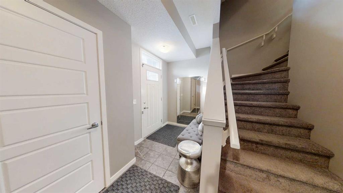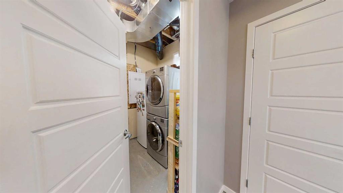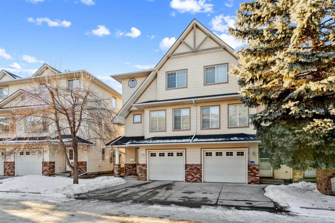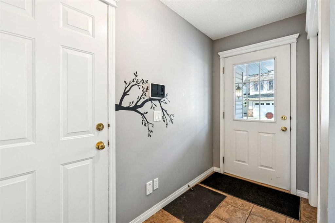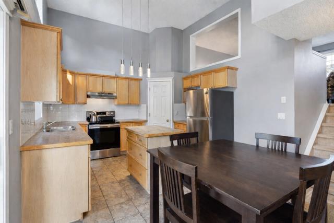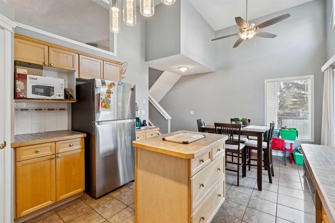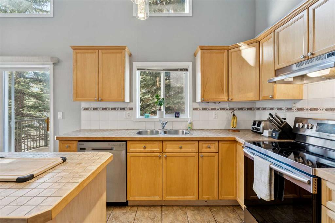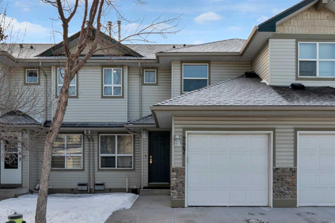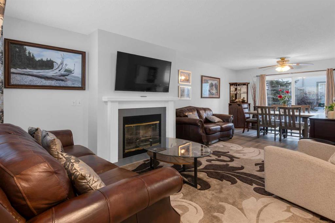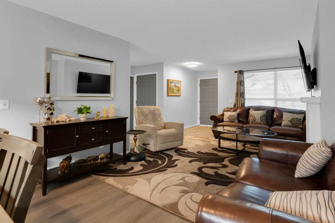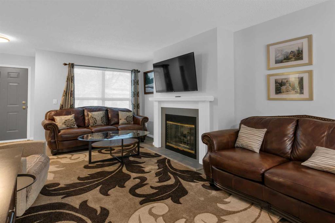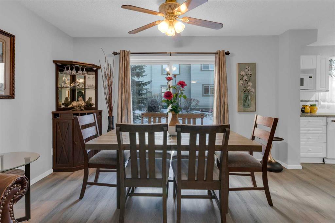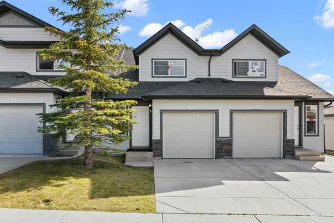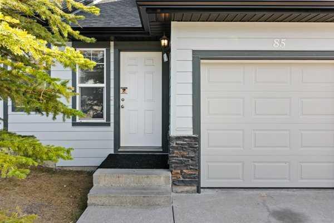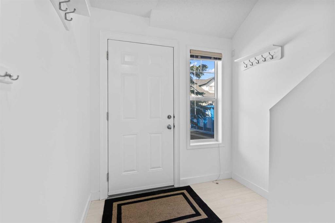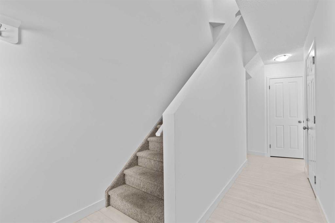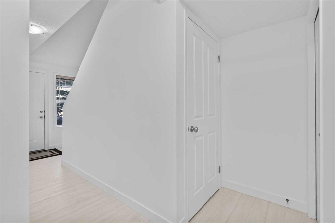104 Country Village Lane NE
Calgary T3K 0E8
MLS® Number: A2281071
$ 399,900
3
BEDROOMS
1 + 1
BATHROOMS
2007
YEAR BUILT
Welcome to this well-maintained and freshly painted 2-storey townhouse in the heart of Country Hills Village, offering the perfect blend of comfort, convenience, and lifestyle. The complex has recently been upgraded with a brand new roof and updated siding, adding long-term value and peace of mind. Ideally located near schools, shopping, Vivo, transit, restaurants, a movie theatre, and more—plus just steps from scenic walking paths. Enjoy quick access to Stoney Trail, Deerfoot Trail, and downtown Calgary. The main floor features a bright and open-concept layout with a functional kitchen equipped with newer stainless steel appliances, a centre island with breakfast bar, corner pantry, and dining area. The spacious living room offers brand new carpet and opens to a private deck with BBQ hookup, backing onto green space—perfect for relaxing or entertaining. A convenient half bathroom and direct access to the single attached garage complete this level. Upstairs, you’ll find three bedrooms, including a large primary suite filled with natural light, featuring a walk-through closet and cheater access to the 4-piece bathroom. The unfinished basement includes laundry and provides excellent potential for future development—ideal for a home office, gym, or additional living space. Set in a well-managed, family-friendly complex, this home is move-in ready and available for immediate possession. With lifestyle amenities, nature, transit, and exterior upgrades already completed, this is one you won’t want to miss!
| COMMUNITY | Country Hills Village |
| PROPERTY TYPE | Row/Townhouse |
| BUILDING TYPE | Five Plus |
| STYLE | 2 Storey |
| YEAR BUILT | 2007 |
| SQUARE FOOTAGE | 1,366 |
| BEDROOMS | 3 |
| BATHROOMS | 2.00 |
| BASEMENT | Full |
| AMENITIES | |
| APPLIANCES | Dishwasher, Dryer, Electric Stove, Garage Control(s), Microwave, Range Hood, Refrigerator, Washer, Window Coverings |
| COOLING | None |
| FIREPLACE | N/A |
| FLOORING | Carpet, Tile |
| HEATING | Forced Air |
| LAUNDRY | In Basement |
| LOT FEATURES | Back Yard, Front Yard, Landscaped, Lawn, Rectangular Lot |
| PARKING | Driveway, Garage Faces Front, Single Garage Attached |
| RESTRICTIONS | None Known |
| ROOF | Asphalt Shingle |
| TITLE | Fee Simple |
| BROKER | REMAX Innovations |
| ROOMS | DIMENSIONS (m) | LEVEL |
|---|---|---|
| Living Room | 11`3" x 17`4" | Main |
| Dining Room | 11`11" x 5`4" | Main |
| Kitchen | 10`4" x 10`5" | Main |
| 2pc Bathroom | 2`8" x 6`6" | Main |
| Bedroom - Primary | 11`9" x 17`4" | Upper |
| 4pc Ensuite bath | 4`11" x 10`1" | Upper |
| Bedroom | 10`8" x 8`6" | Upper |
| Bedroom | 10`8" x 8`6" | Upper |

